Share this property:
Contact Tyler Fergerson
Schedule A Showing
Request more information
- Home
- Property Search
- Search results
- 1264 Florida Avenue, TARPON SPRINGS, FL 34689
Property Photos


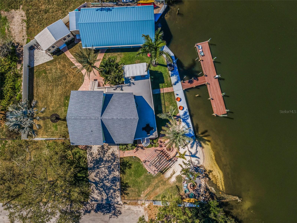
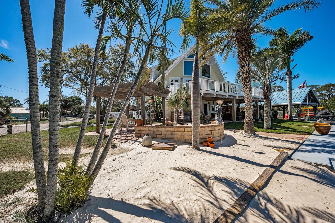
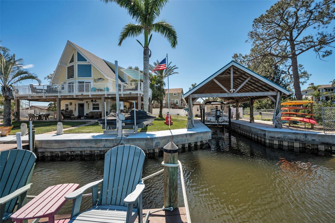
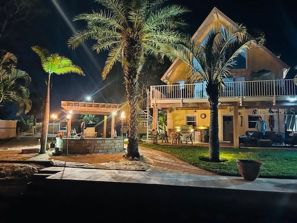
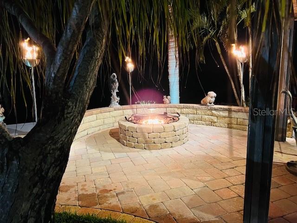
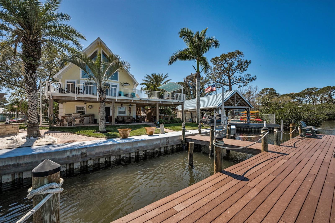
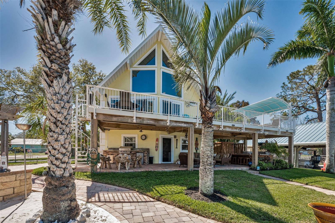
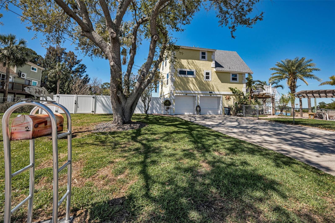
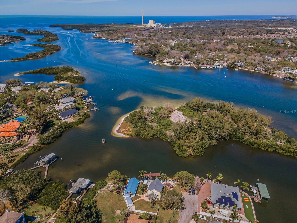
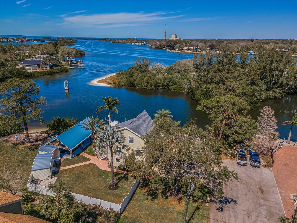
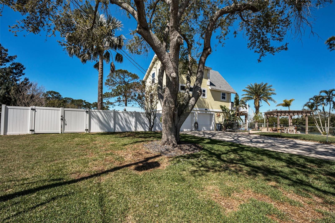
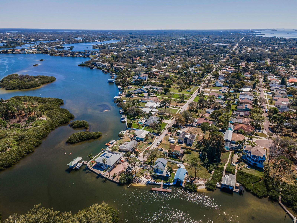
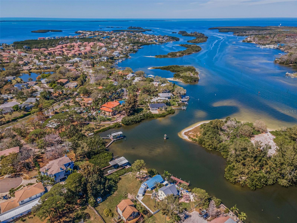
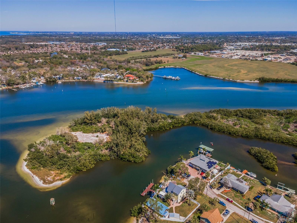
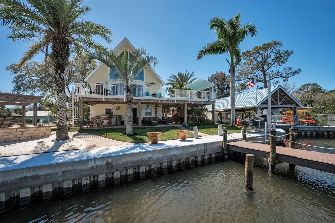
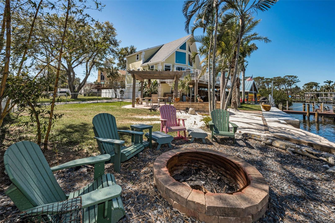
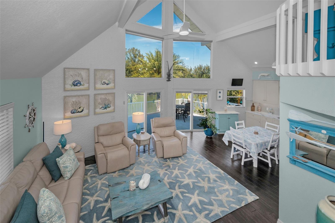
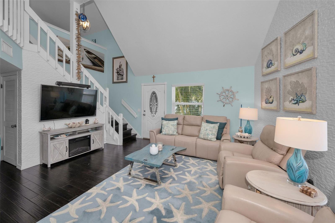
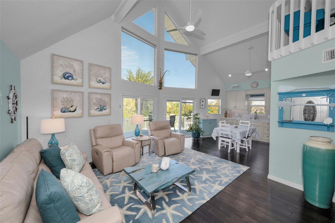
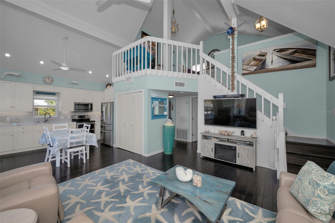
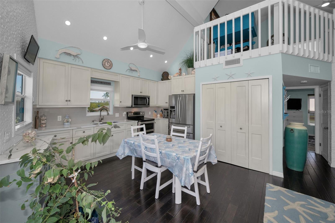
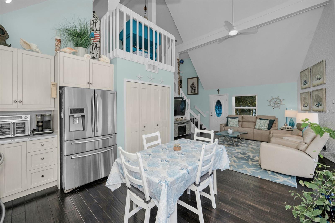
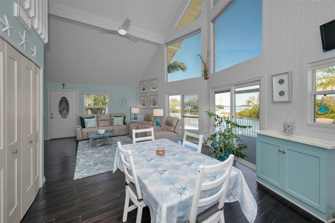
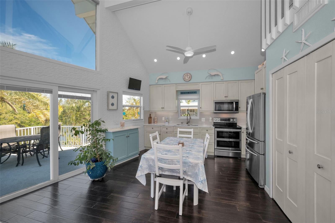
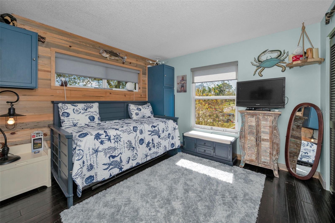
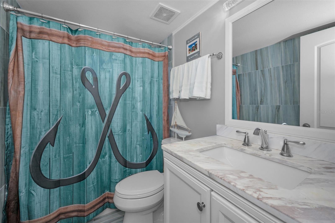
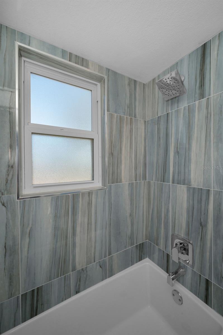
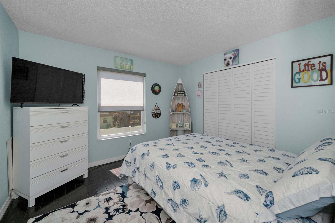
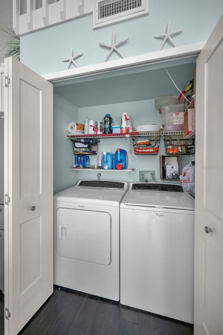
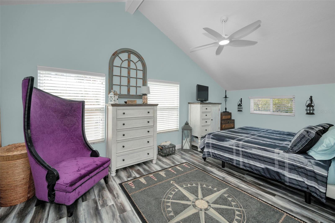
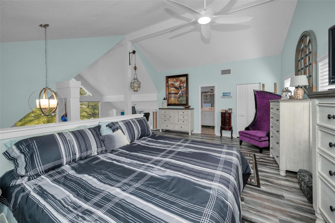
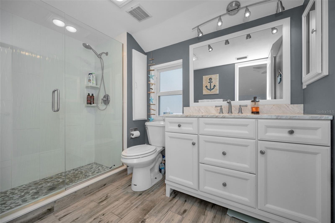
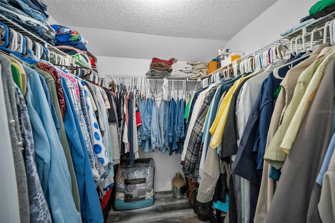
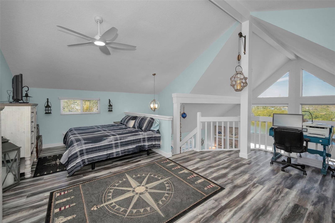
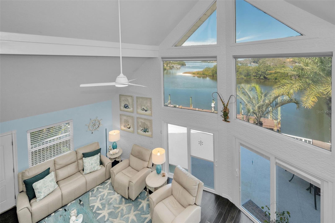
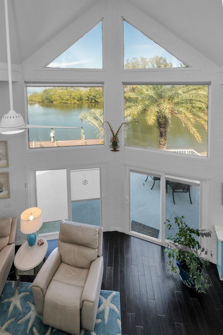
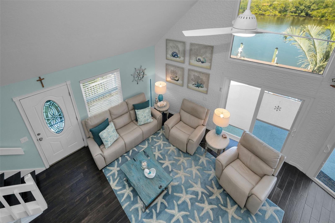
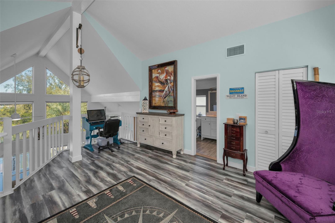
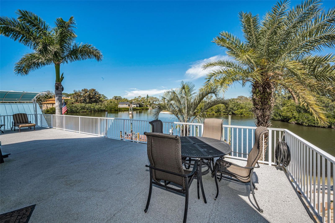
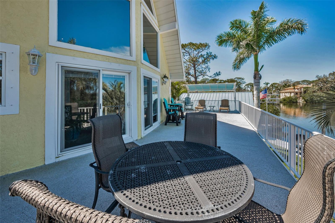
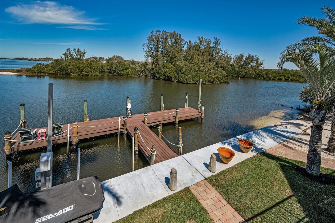
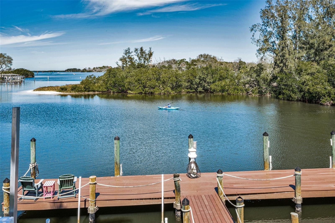
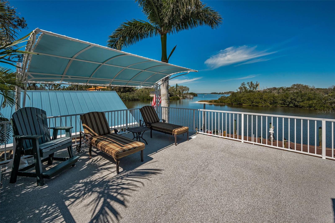
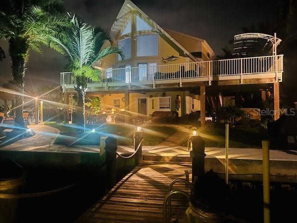
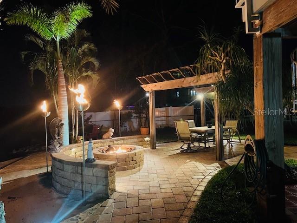
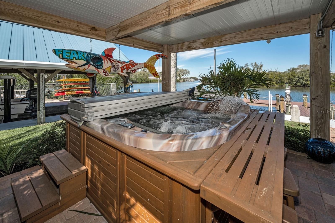
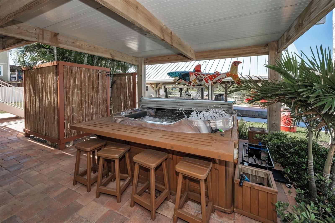

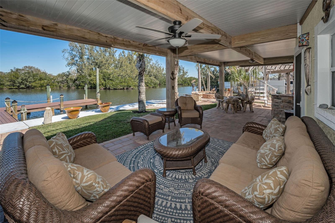
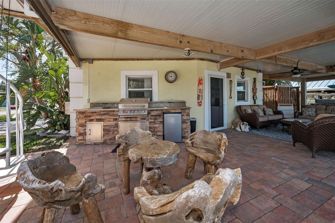
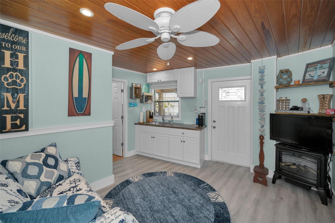
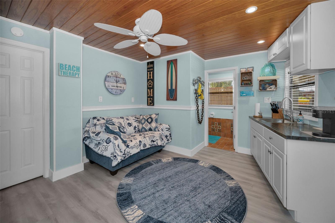
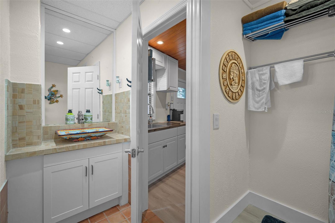
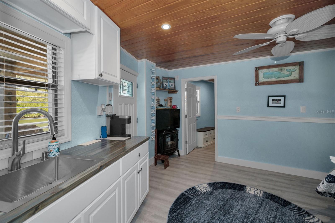
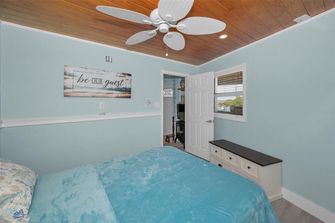

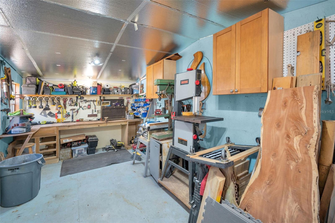
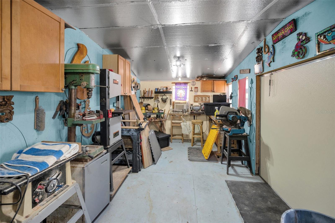
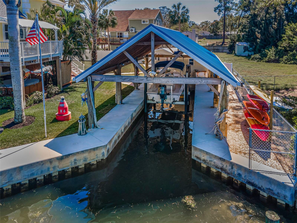
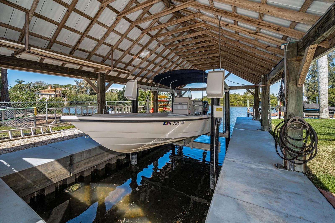
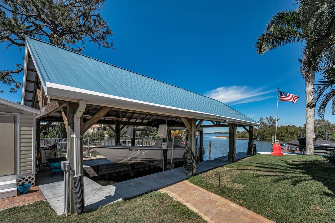
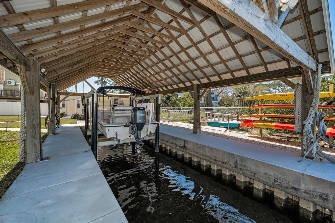
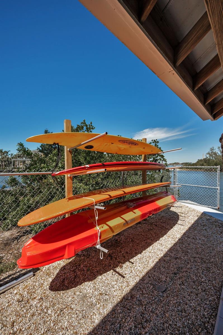
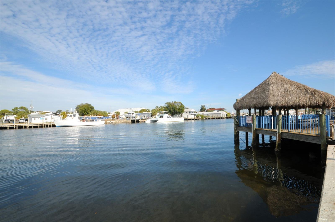
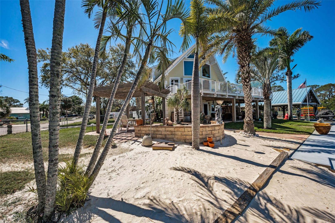
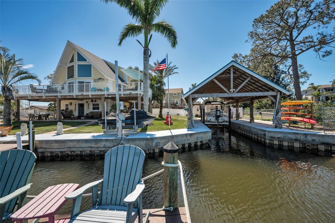
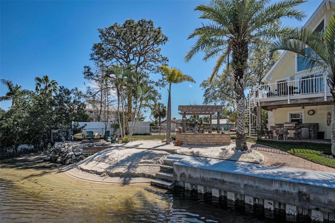
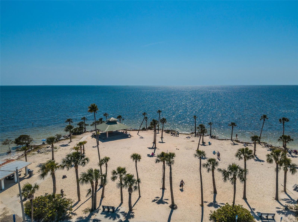
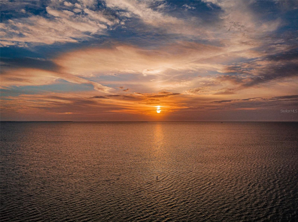
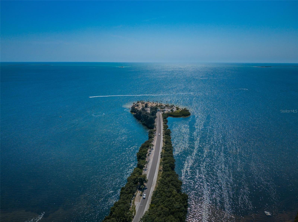
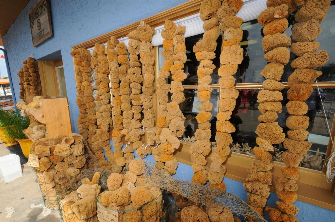
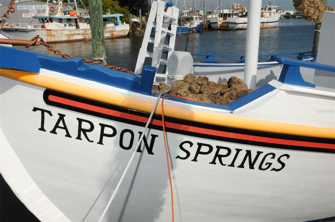
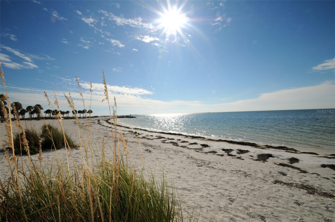
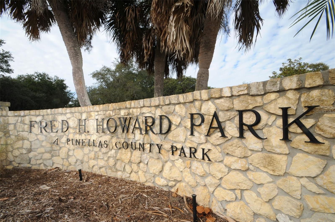
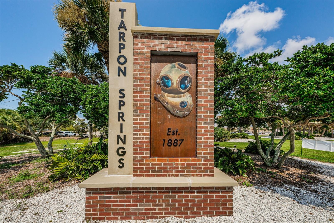
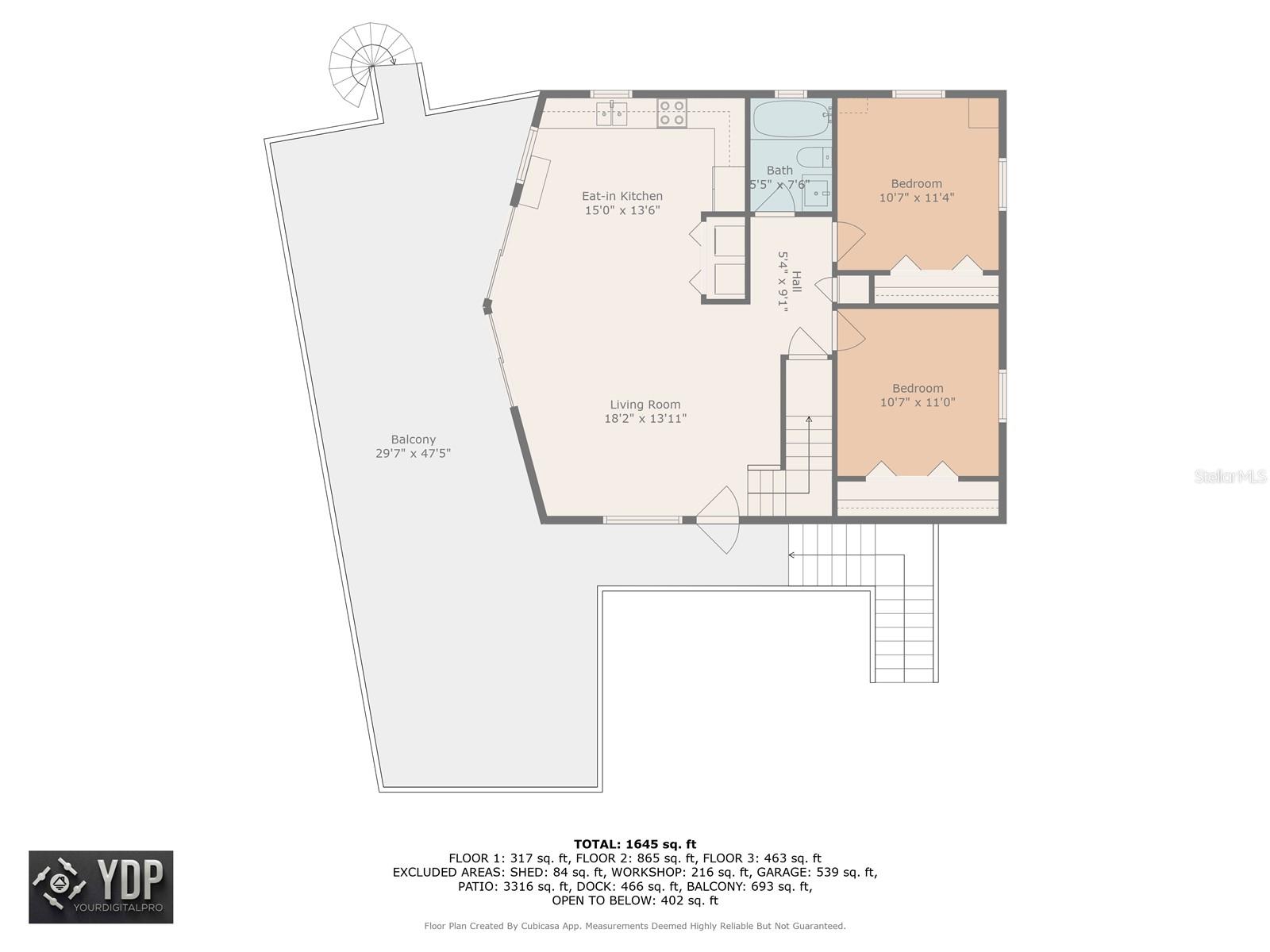
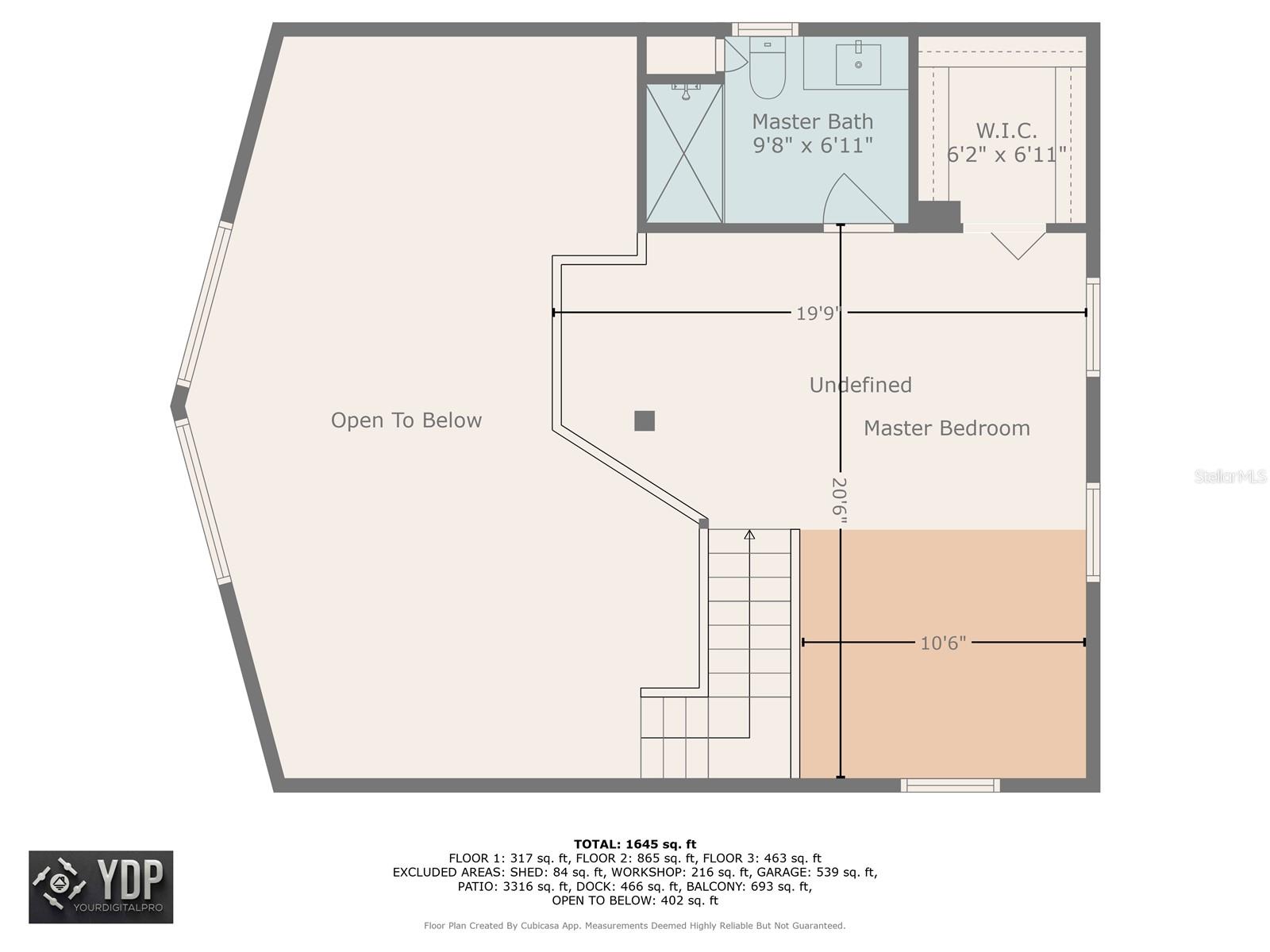
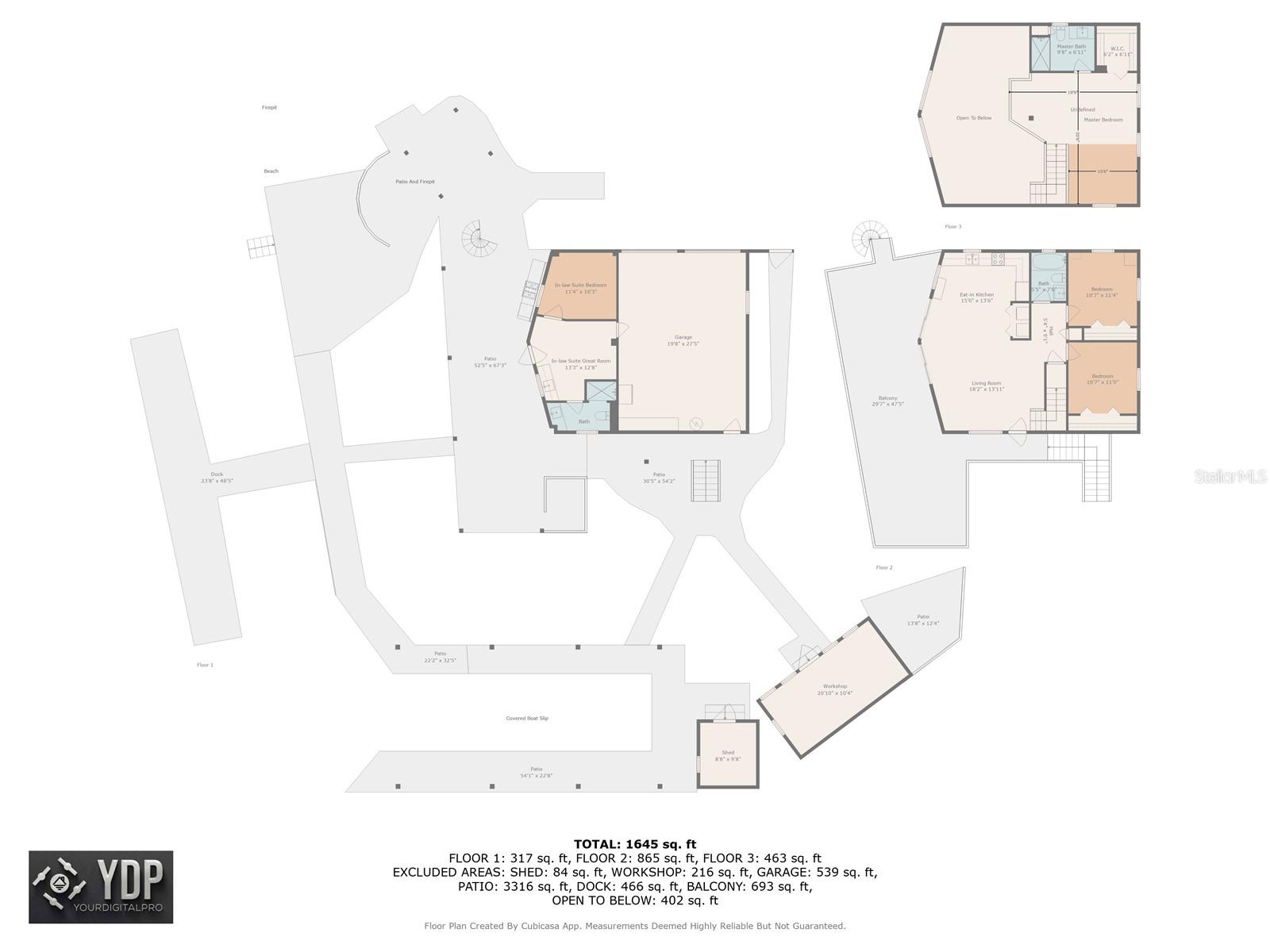
- MLS#: TB8359627 ( Residential )
- Street Address: 1264 Florida Avenue
- Viewed: 48
- Price: $999,000
- Price sqft: $430
- Waterfront: Yes
- Wateraccess: Yes
- Waterfront Type: Gulf/Ocean,Intracoastal Waterway,River Front
- Year Built: 1986
- Bldg sqft: 2324
- Bedrooms: 3
- Total Baths: 2
- Full Baths: 2
- Garage / Parking Spaces: 2
- Days On Market: 40
- Additional Information
- Geolocation: 28.1644 / -82.782
- County: PINELLAS
- City: TARPON SPRINGS
- Zipcode: 34689
- Subdivision: River Heights
- Middle School: Tarpon Springs Middle PN
- High School: Tarpon Springs High PN
- Provided by: COASTAL PROPERTIES GROUP INTERNATIONAL
- Contact: Denise Dorris
- 727-493-1555

- DMCA Notice
-
Description100k price drop 4/16 on this hidden gem! Tucked around the corner from the gulf of america at the entrance of the anclote river is your dream tropical paradise. This unique property offers deep water and is a boater's paradise, boasting 117ft of gorgeous waterfront with a 35' covered boat slip. Boat slip has a metal roof and a 10,000lb lift with the slip cut into the oversized quarter acre private lot. There is an additional 50 ft dock with composite decking and deep water to bring in your bigger boats. You can accomodate a 50ft boat current rates in local area are $800 a month! Easy cash flow!! Minutes by boat to the barrier islands and anclote park. The seawall has a nice concrete walkway all the way around. The current owners have transformed this to a water lover's dream with function and recreation being front of mind! Pavers lead you to your own private beach area that has a gaslight firepit and accented with gas tiki lamps a second area too that offers a wood fire pit! An 8 person hot tub to relax in with a private bamboo enclosed outdoor shower makes this house so functional! This elevated stucco contemporary home with hearty board eaves and fascia, offers 3 bedrooms and 2 full baths with a 2 car garage. The roof was just installed in 2024, the ac is 2023, and the hot water heater is 2024! There is also a lower level bonus area that is not counted in the square footage. The bonus area or (in law suite) entails 1 bedroom, full bath and kitchen that you can airbnb! On the second floor is a spacious deck accented with a white railing that was custom made from powder coated aluminum to keep it fresh and clean looking as you enjoy the sparkling water and sanctuary of marine life! The french doors open into a custom kitchen with custom wood cabinets topped with sleek quartz and engineered hardwood floors that compliment the clean coastal look. The cathedral ceilings with massive windows with custom shades let you bring the outdoors in! The natural light brightens and accents the warmth of the home. The master bedroom on the third floor has a full ensuite bath updated with the coastal look. The 2nd floor bedrooms are spacious in size and have an update full bath also. Don't worry about storage because there is a 10x20 shed you can use as a workshop and a 10x10 shed for lawn storage. In the garage there is an rv hook up and an outlet installed for a generator. This unique property with a prime deep water location cannot be matched. Don't miss the chance to experience the perfect blend of comfort, luxury and waterfront living! Close to the sponge docks, fred howard park, sunset beach, shopping, fine dining and several airports!
All
Similar
Features
Waterfront Description
- Gulf/Ocean
- Intracoastal Waterway
- River Front
Appliances
- Convection Oven
- Dryer
- Electric Water Heater
- Microwave
- Range
- Refrigerator
- Washer
Home Owners Association Fee
- 0.00
Carport Spaces
- 0.00
Close Date
- 0000-00-00
Cooling
- Central Air
- Ductless
Country
- US
Covered Spaces
- 0.00
Exterior Features
- Awning(s)
- Balcony
- French Doors
- Irrigation System
- Lighting
- Outdoor Grill
- Outdoor Kitchen
- Outdoor Shower
- Private Mailbox
- Storage
Fencing
- Chain Link
- Vinyl
Flooring
- Ceramic Tile
- Hardwood
- Tile
Garage Spaces
- 2.00
Heating
- Electric
High School
- Tarpon Springs High-PN
Insurance Expense
- 0.00
Interior Features
- Built-in Features
- Cathedral Ceiling(s)
- Ceiling Fans(s)
- Eat-in Kitchen
- High Ceilings
- Kitchen/Family Room Combo
- Open Floorplan
- PrimaryBedroom Upstairs
- Solid Wood Cabinets
- Stone Counters
- Walk-In Closet(s)
- Window Treatments
Legal Description
- RIVER HEIGHTS PT OF LOTS 1 & 2 DESC FROM SE COR OF SD LOT 2 TH N00D57'09"W 254.81FT FOR POB TH S89D10'41"W 86.50FT TH N36D23'36"W 46.29FT TH N00D57'15"W 47.20FT TH N72D54'22"E 117.99FT TH S00D57'09"E 117.91FT TO POB
Levels
- Three Or More
Living Area
- 1386.00
Lot Features
- FloodZone
Middle School
- Tarpon Springs Middle-PN
Area Major
- 34689 - Tarpon Springs
Net Operating Income
- 0.00
Occupant Type
- Owner
Open Parking Spaces
- 0.00
Other Expense
- 0.00
Other Structures
- Boat House
- Outdoor Kitchen
- Shed(s)
- Storage
- Workshop
Parcel Number
- 03-27-15-75780-000-0021
Possession
- Close Of Escrow
Property Type
- Residential
Roof
- Shingle
Sewer
- Septic Tank
Style
- Contemporary
Tax Year
- 2024
Township
- 27
Utilities
- Cable Available
- Electricity Connected
- Water Connected
View
- Water
Views
- 48
Virtual Tour Url
- https://virtual-tour.aryeo.com/sites/mnjpzzk/unbranded
Water Source
- Public
Year Built
- 1986
Listing Data ©2025 Greater Fort Lauderdale REALTORS®
Listings provided courtesy of The Hernando County Association of Realtors MLS.
Listing Data ©2025 REALTOR® Association of Citrus County
Listing Data ©2025 Royal Palm Coast Realtor® Association
The information provided by this website is for the personal, non-commercial use of consumers and may not be used for any purpose other than to identify prospective properties consumers may be interested in purchasing.Display of MLS data is usually deemed reliable but is NOT guaranteed accurate.
Datafeed Last updated on April 20, 2025 @ 12:00 am
©2006-2025 brokerIDXsites.com - https://brokerIDXsites.com
