Share this property:
Contact Tyler Fergerson
Schedule A Showing
Request more information
- Home
- Property Search
- Search results
- 10486 Shady Preserve Drive, RIVERVIEW, FL 33578
Property Photos
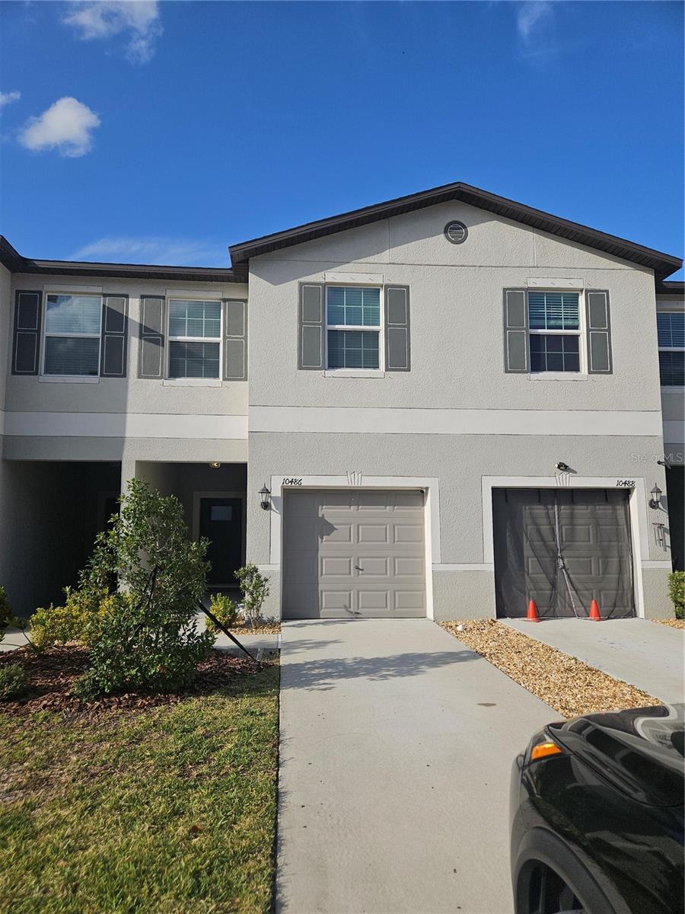

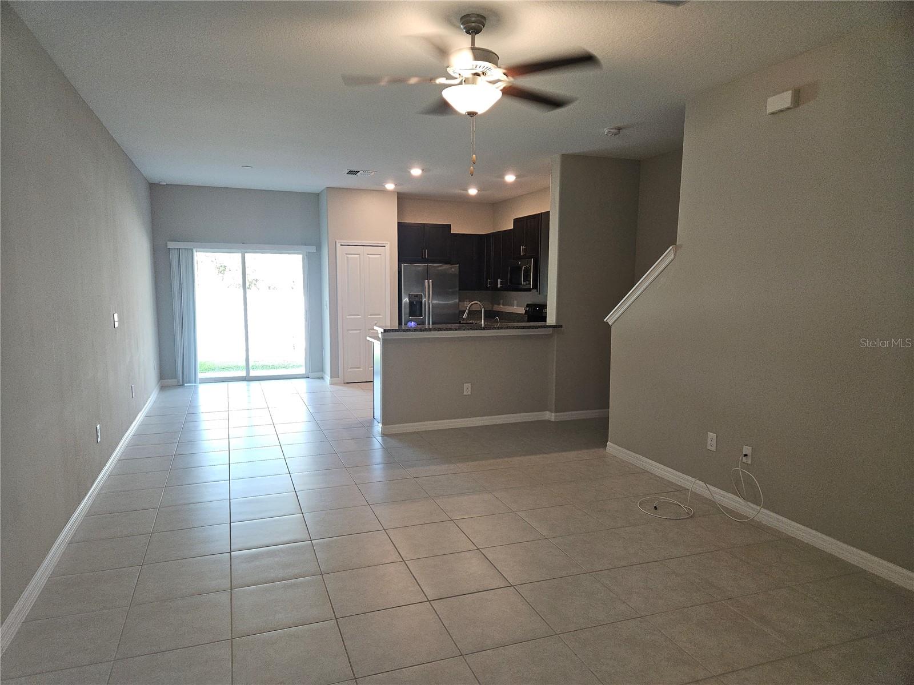
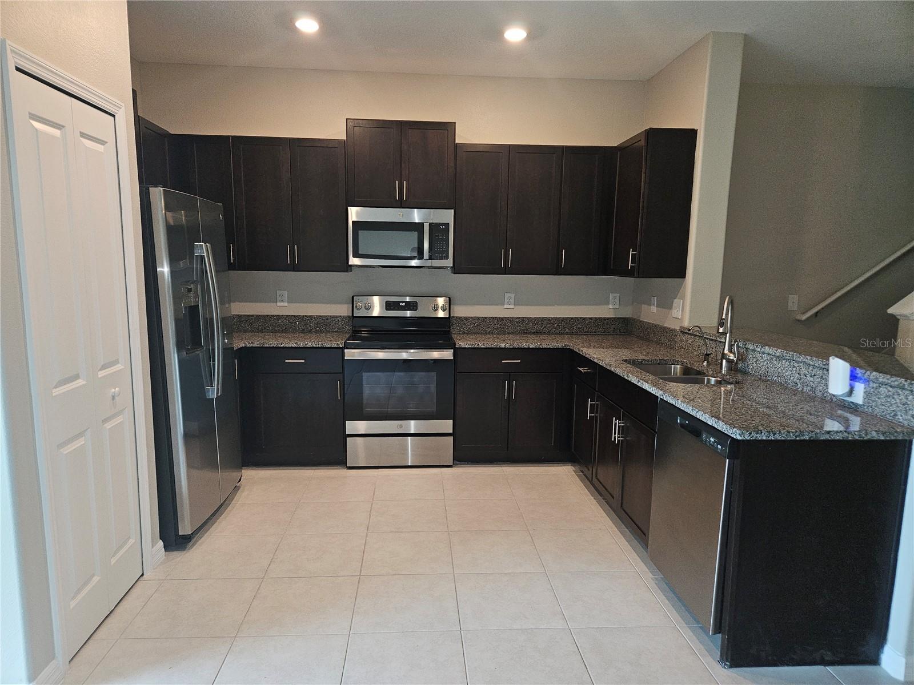
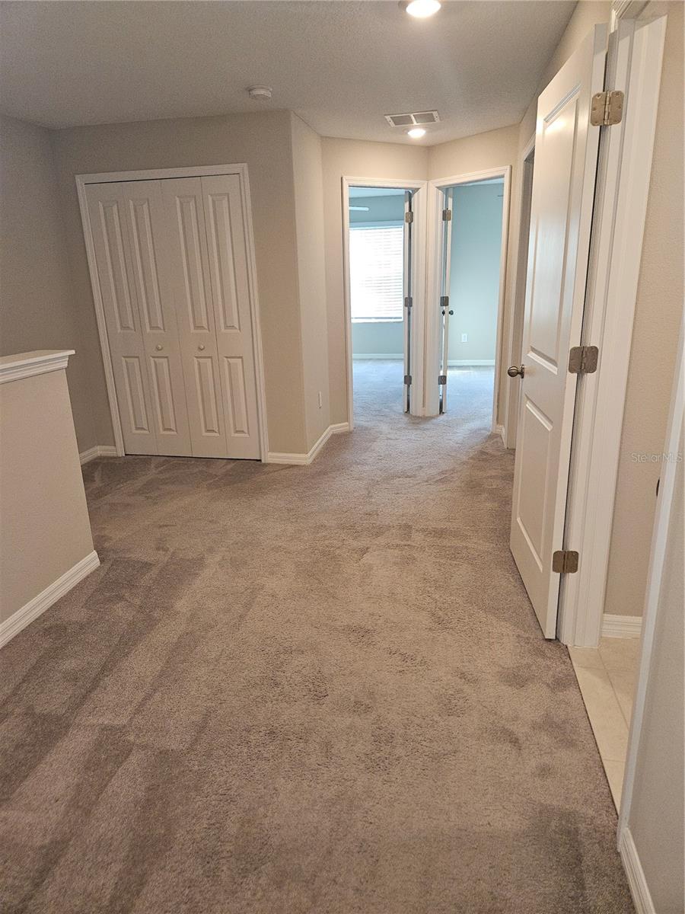
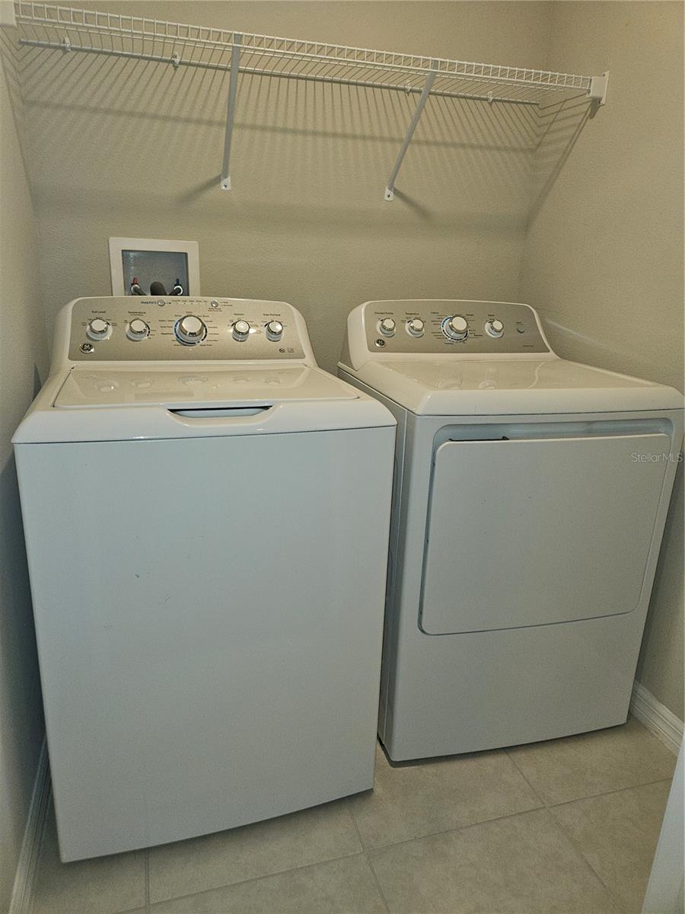
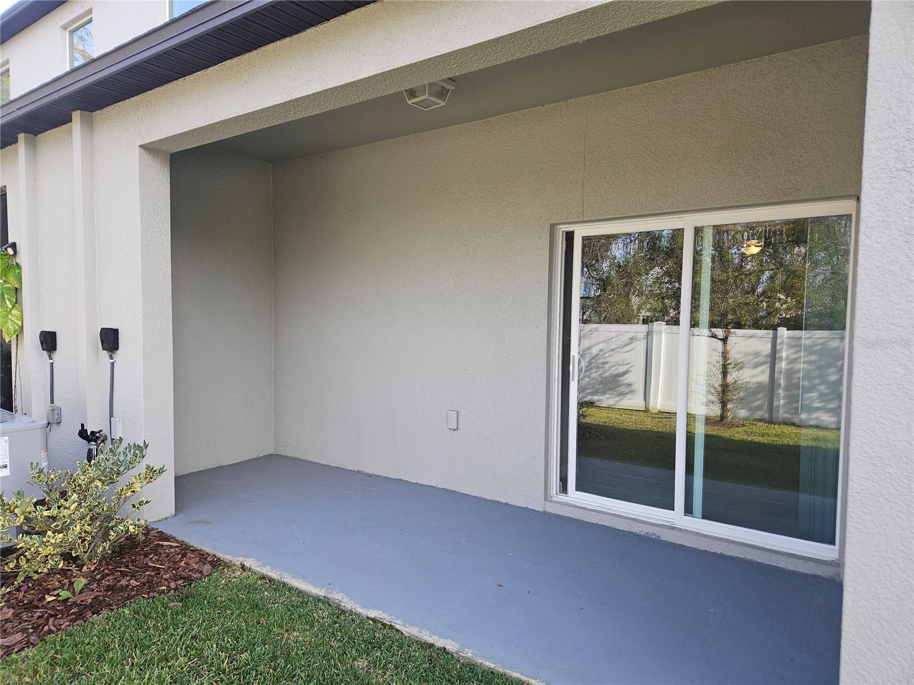
























- MLS#: TB8358880 ( Residential Lease )
- Street Address: 10486 Shady Preserve Drive
- Viewed: 52
- Price: $2,100
- Price sqft: $1
- Waterfront: No
- Year Built: 2022
- Bldg sqft: 2024
- Bedrooms: 3
- Total Baths: 3
- Full Baths: 2
- 1/2 Baths: 1
- Garage / Parking Spaces: 1
- Days On Market: 48
- Additional Information
- Geolocation: 27.7767 / -82.3359
- County: HILLSBOROUGH
- City: RIVERVIEW
- Zipcode: 33578
- Subdivision: South Crk Ph 2a2c
- Elementary School: Belmont
- Middle School: Eisenhower
- High School: Sumner
- Provided by: RENT SOLUTIONS
- Contact: Steve Oehlerking
- 813-285-4989

- DMCA Notice
-
DescriptionWelcome to this stunning 3 bedroom, 2.5 bath townhome, offering a blend of comfort and modern living in a prime location near shopping and restaurants. As you enter, the first floor opens up to a spacious living room, perfect for entertaining or relaxing, complemented by a chef style kitchen featuring ample cabinetry and a convenient half bathroom. Head upstairs to discover a versatile loft area ideal for an office or play space, along with a dedicated laundry room for added convenience. The Owners Suite is a private retreat, separated from the other two bedrooms and bathroom for maximum tranquility. With a one car garage and close proximity to amenities, this townhome provides both comfort and convenience in an unbeatable location. Dont miss out on making this your new home! If you decide to apply for one of our properties: Screening includes credit/background check, income verification of 2.5 to 3 times the monthly rent and rental history verification. APPLICANT CHARGES: Application Fees: $75 each adult, 18 years of age and older (non refundable). $25 each pet application fee for pet verification (non refundable). Current vaccination records will be required. ESA and service animals are FREE with verified documentation. Lease Initiation Admin Fee: $150.00 after approval and upon signing. Security Deposit: Equal to one months rent. Pet Fee if applicable (non refundable).
All
Similar
Features
Appliances
- Dishwasher
- Dryer
- Microwave
- Range
- Refrigerator
- Washer
Home Owners Association Fee
- 0.00
Association Name
- Rent Solutions
Carport Spaces
- 0.00
Close Date
- 0000-00-00
Cooling
- Central Air
Country
- US
Covered Spaces
- 0.00
Furnished
- Unfurnished
Garage Spaces
- 1.00
Heating
- Other
High School
- Sumner High School
Insurance Expense
- 0.00
Interior Features
- Ceiling Fans(s)
- Other
Levels
- Two
Living Area
- 1580.00
Middle School
- Eisenhower-HB
Area Major
- 33578 - Riverview
Net Operating Income
- 0.00
Occupant Type
- Vacant
Open Parking Spaces
- 0.00
Other Expense
- 0.00
Owner Pays
- Grounds Care
Parcel Number
- U-19-31-20-C7I-000000-00004.0
Pets Allowed
- Breed Restrictions
- Dogs OK
- Number Limit
Property Type
- Residential Lease
School Elementary
- Belmont Elementary School
Views
- 52
Virtual Tour Url
- https://www.zillow.com/homedetails/10486-Shady-Preserve-Dr-Riverview-FL-33578/2053280932_zpid/?imxlb=f
- 0
Year Built
- 2022
Listing Data ©2025 Greater Fort Lauderdale REALTORS®
Listings provided courtesy of The Hernando County Association of Realtors MLS.
Listing Data ©2025 REALTOR® Association of Citrus County
Listing Data ©2025 Royal Palm Coast Realtor® Association
The information provided by this website is for the personal, non-commercial use of consumers and may not be used for any purpose other than to identify prospective properties consumers may be interested in purchasing.Display of MLS data is usually deemed reliable but is NOT guaranteed accurate.
Datafeed Last updated on April 24, 2025 @ 12:00 am
©2006-2025 brokerIDXsites.com - https://brokerIDXsites.com
