Share this property:
Contact Tyler Fergerson
Schedule A Showing
Request more information
- Home
- Property Search
- Search results
- 10550 Meadowrun Drive, LITHIA, FL 33547
Property Photos
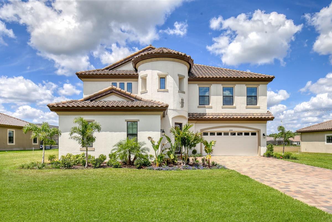

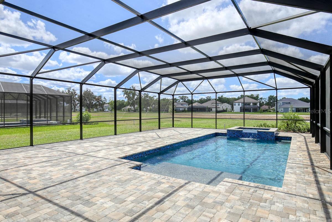
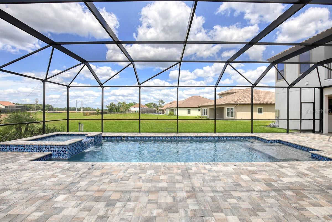
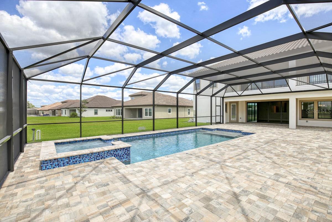
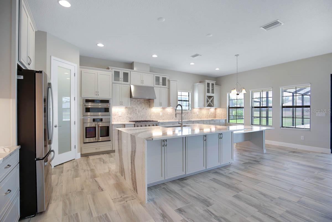
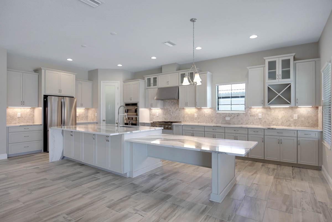
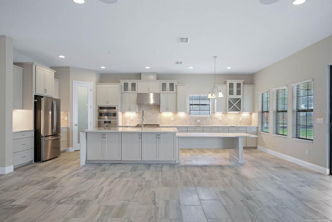
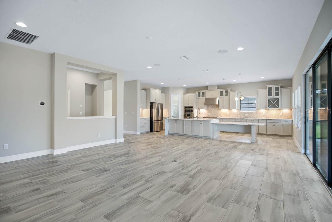
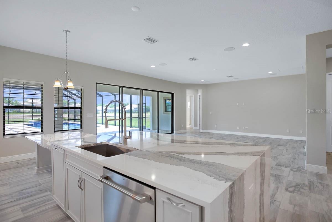
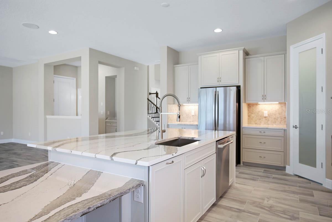
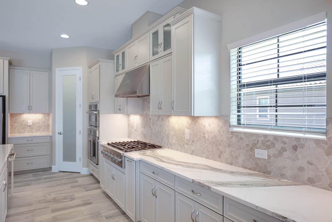
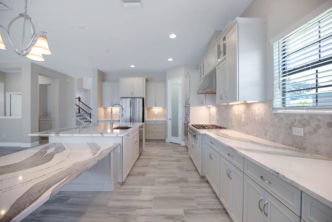
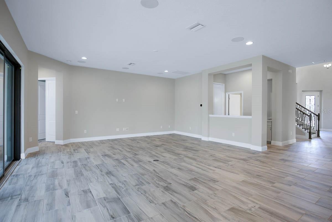
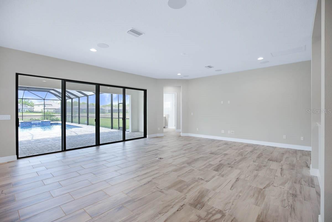
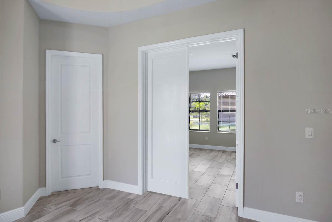
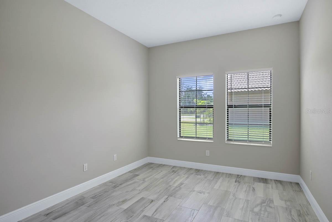
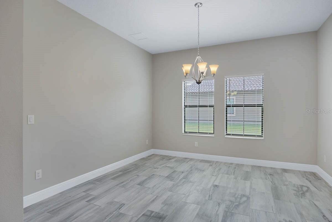
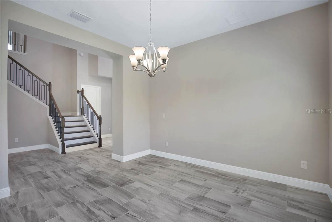
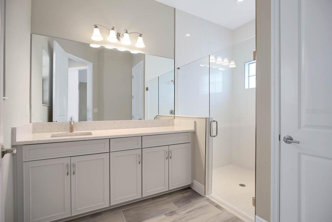
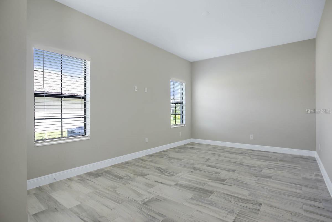
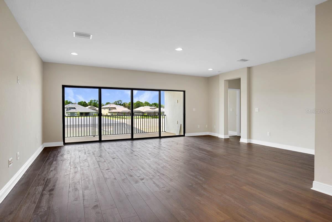
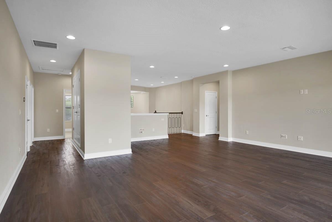
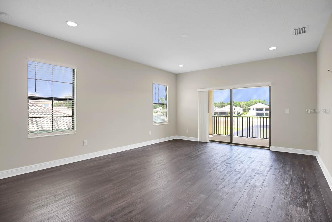
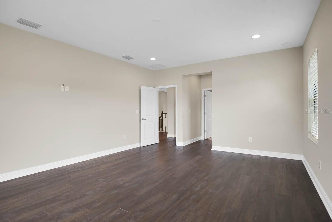
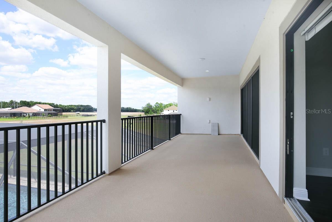
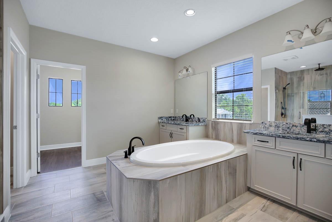
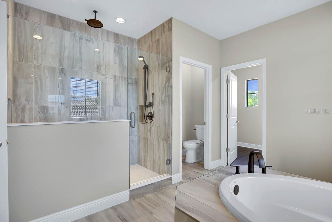
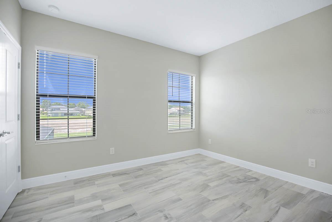
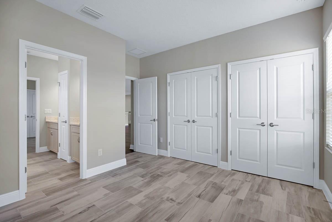
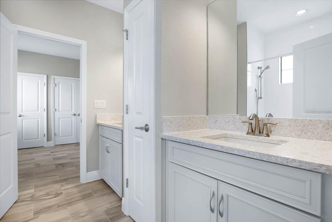
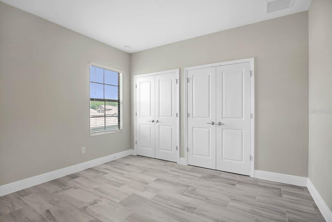
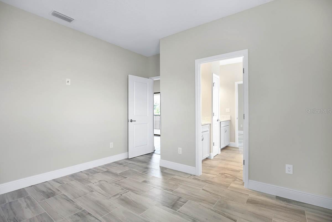
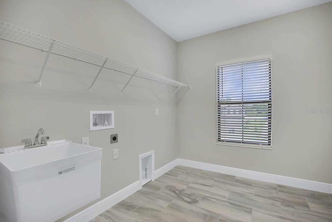
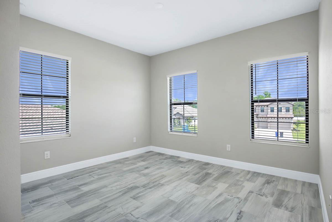
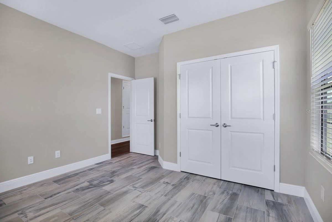
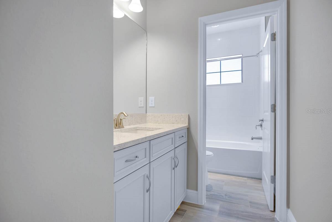
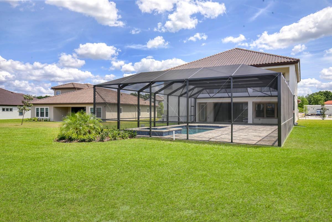
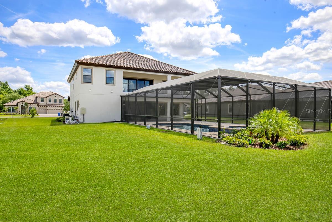
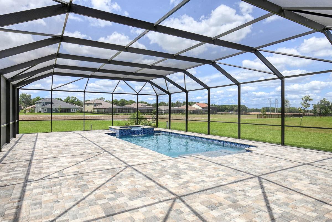
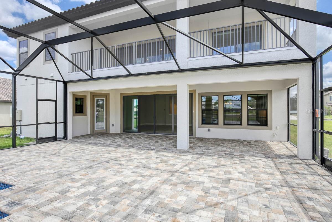
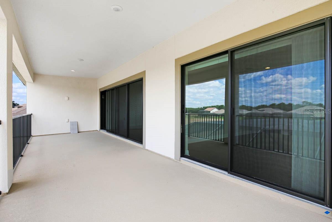
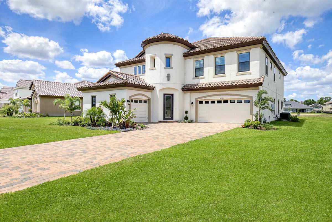
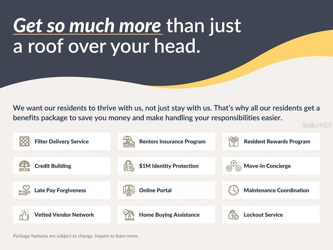




- MLS#: TB8355365 ( Residential Lease )
- Street Address: 10550 Meadowrun Drive
- Viewed: 40
- Price: $6,150
- Price sqft: $1
- Waterfront: No
- Year Built: 2022
- Bldg sqft: 5663
- Bedrooms: 5
- Total Baths: 5
- Full Baths: 4
- 1/2 Baths: 1
- Garage / Parking Spaces: 3
- Days On Market: 56
- Additional Information
- Geolocation: 27.8529 / -82.1757
- County: HILLSBOROUGH
- City: LITHIA
- Zipcode: 33547
- Subdivision: Creek Rdg Preserve Ph 1
- Elementary School: Pinecrest
- Middle School: Randall
- High School: Newsome
- Provided by: EATON REALTY
- Contact: Daniel Rothrock
- 813-672-8022

- DMCA Notice
-
DescriptionOne or more photo(s) has been virtually staged. Immaculate luxury home in the gated neighborhood of Creek Ridge Preserve in Lithia. No detail has been overlooked in making this 5 bed 3.5 bath home a work of art. Fall in love with the majestic curb appeal, 3 car split garages, designer fixtures and flooring, the second floor balcony and screened in pool/ spa. Downstairs, the homes first bedroom features a separate full batha perfect guest or multigenerational suite. The kitchen is a true showstopper, featuring a waterfall granite island, sleek cabinetry, a breathtaking backsplash and built in oven and microwave. The open concept floor plan extends from the kitchen and living area to the covered and screened pavered lanai and pool/ spa. Upstairs, three secondary bedrooms sit off a substantial sized loft that would make the perfect game or media room. No doubt about it, youll be swept away by the homes master suite. Taking up a large portion of the second floor, its a place you will want to retreat to at the end of each day. Through the spacious bedroom, the master bathroom will wow you. With dual vanities, an oversized shower with rain shower head, a large soaking tub, separate water closet, and two walk in closets. You have access to the second floor balcony from the master bedroom or the loft allowing you to wind down at the end of a busy day. This is a home you need to experience for yourself. Zoned for much sought after Lithia schools, this is Florida living at its finest! Compare! All landscaping maintenance is included: Mowing, Trimming, Pruning, Fertilization of turf and shrubs, plus plant pest control and irrigation maintenance, even complete pool service that's $240/mo in included services! NOTE: Additional $59/mo. Resident Benefits Package is required and includes a host of time and money saving perks, including monthly air filter delivery, concierge utility setup, on time rent rewards, $1M identity fraud protection, credit building, online maintenance and rent payment portal, one lockout service, and one late rent pass. Renters Liability Insurance Required. Call to learn more about our Resident Benefits Package.
All
Similar
Features
Appliances
- Built-In Oven
- Cooktop
- Dishwasher
- Disposal
- Gas Water Heater
- Microwave
- Range Hood
- Refrigerator
Home Owners Association Fee
- 0.00
Association Name
- Inframark/Jennifer Jordan
Association Phone
- 813-991-1116
Builder Model
- Madera
Builder Name
- Westbay
Carport Spaces
- 0.00
Close Date
- 0000-00-00
Cooling
- Central Air
Country
- US
Covered Spaces
- 0.00
Exterior Features
- Irrigation System
- Lighting
- Sidewalk
- Sliding Doors
Flooring
- Ceramic Tile
- Wood
Furnished
- Unfurnished
Garage Spaces
- 3.00
Heating
- Central
High School
- Newsome-HB
Insurance Expense
- 0.00
Interior Features
- Eat-in Kitchen
- High Ceilings
- Kitchen/Family Room Combo
- Open Floorplan
- PrimaryBedroom Upstairs
- Stone Counters
- Thermostat
- Walk-In Closet(s)
Levels
- Two
Living Area
- 4282.00
Middle School
- Randall-HB
Area Major
- 33547 - Lithia
Net Operating Income
- 0.00
New Construction Yes / No
- Yes
Occupant Type
- Vacant
Open Parking Spaces
- 0.00
Other Expense
- 0.00
Owner Pays
- Grounds Care
- Pool Maintenance
Parcel Number
- U-23-30-21-C5F-D00000-00004.0
Parking Features
- Driveway
- Garage Door Opener
Pets Allowed
- Breed Restrictions
- Monthly Pet Fee
- Yes
Pool Features
- Heated
- In Ground
- Salt Water
- Screen Enclosure
Property Condition
- Completed
Property Type
- Residential Lease
School Elementary
- Pinecrest-HB
Sewer
- Public Sewer
Tenant Pays
- Re-Key Fee
Utilities
- BB/HS Internet Available
- Cable Available
- Electricity Available
- Electricity Connected
- Natural Gas Available
- Natural Gas Connected
- Sewer Connected
- Water Available
- Water Connected
Views
- 40
Virtual Tour Url
- https://my.matterport.com/show/?m=YT6wPfrGPsa&brand=0
Water Source
- Public
Year Built
- 2022
Listing Data ©2025 Greater Fort Lauderdale REALTORS®
Listings provided courtesy of The Hernando County Association of Realtors MLS.
Listing Data ©2025 REALTOR® Association of Citrus County
Listing Data ©2025 Royal Palm Coast Realtor® Association
The information provided by this website is for the personal, non-commercial use of consumers and may not be used for any purpose other than to identify prospective properties consumers may be interested in purchasing.Display of MLS data is usually deemed reliable but is NOT guaranteed accurate.
Datafeed Last updated on April 25, 2025 @ 12:00 am
©2006-2025 brokerIDXsites.com - https://brokerIDXsites.com
