- Home
- Property Search
- Search results
- 690 Island Way 404, CLEARWATER BEACH, FL 33767
Property Photos
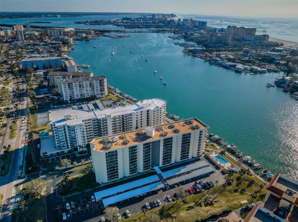

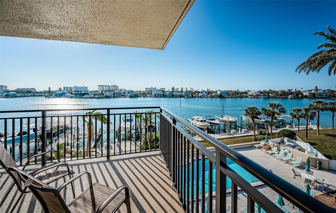
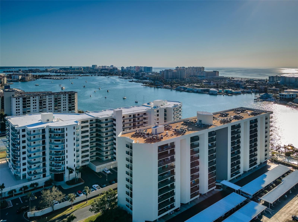
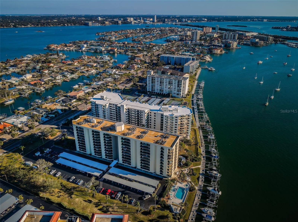
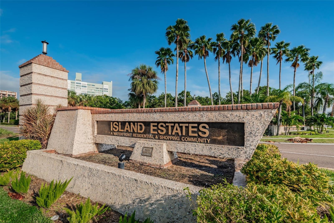
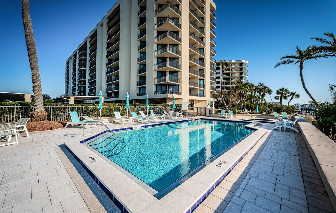
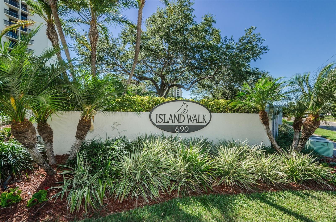
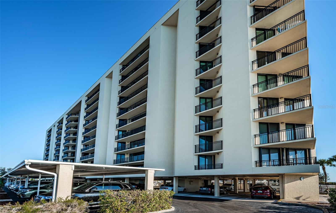
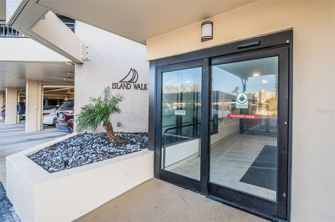
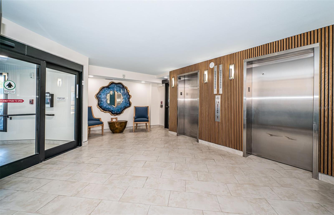
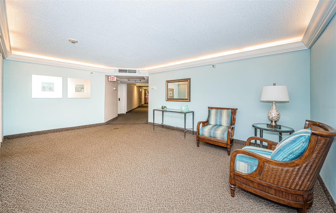
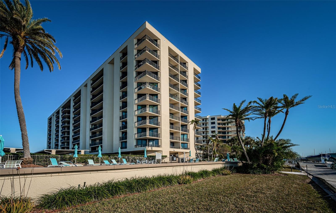
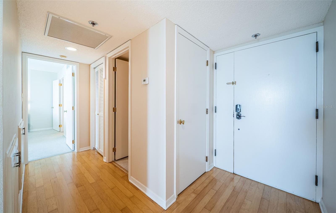
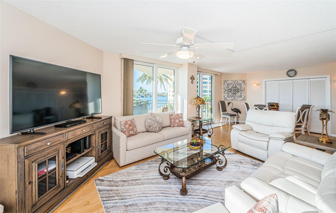
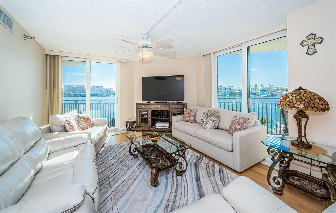
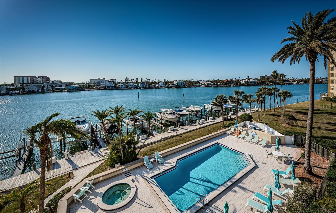
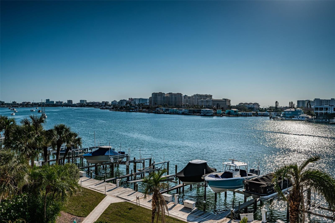
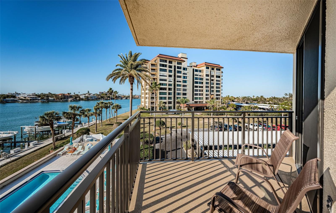
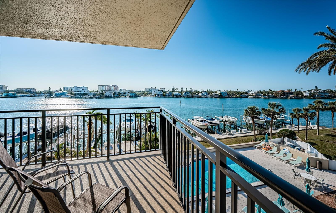
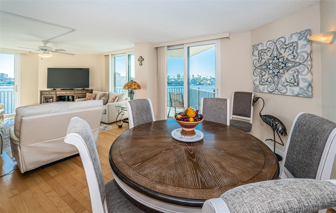
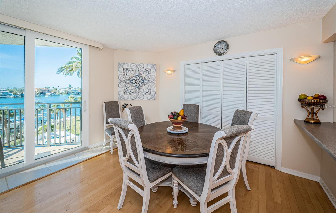
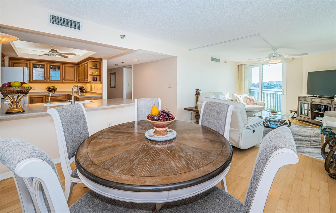
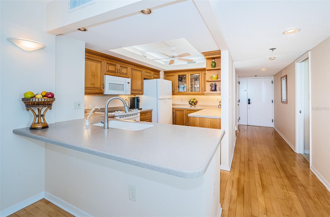
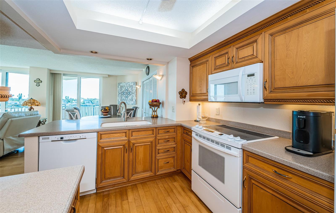
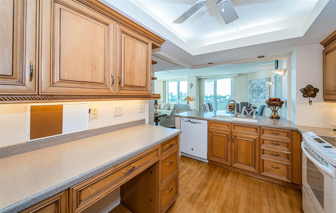
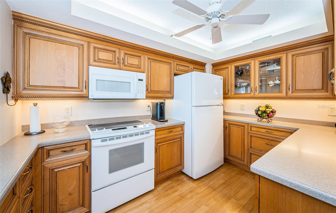
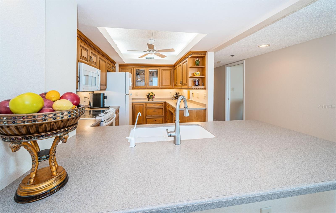
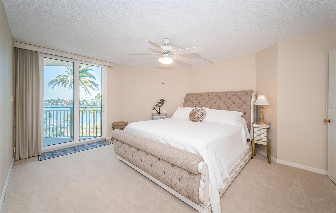
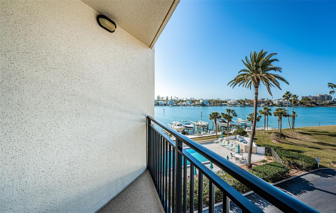
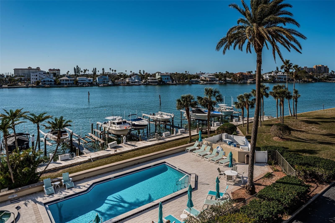
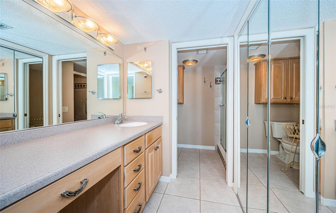
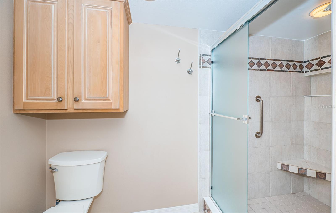
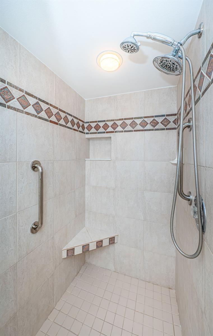
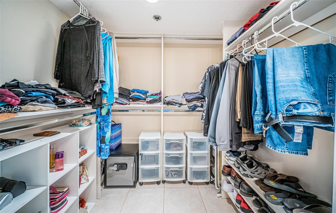
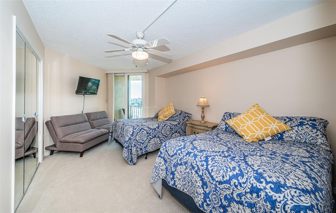
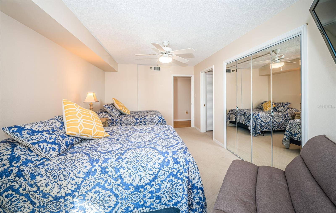
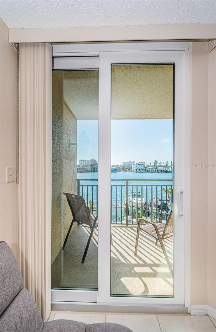
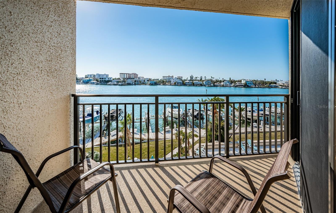
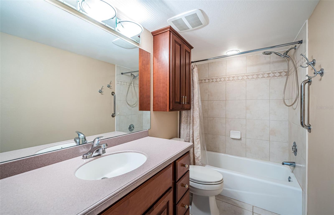
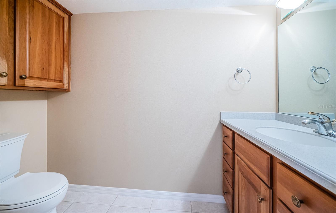
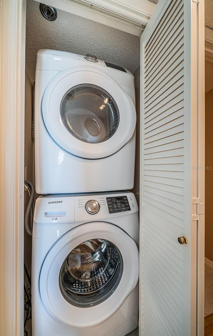
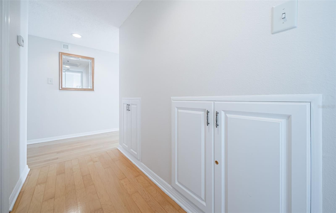
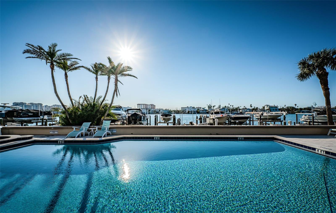
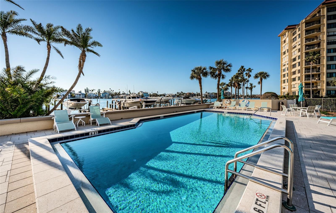
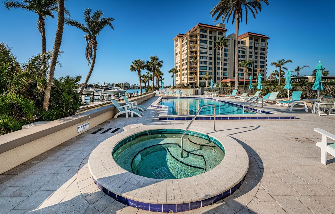
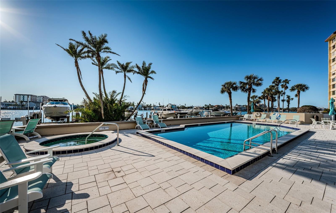
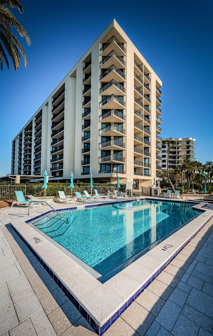
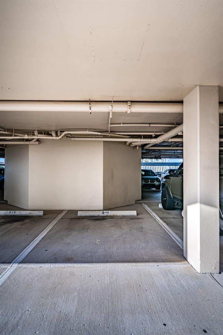
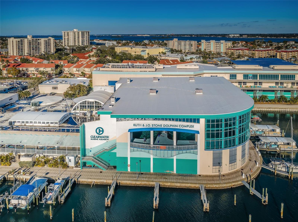
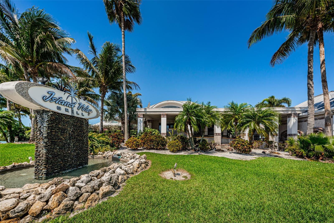
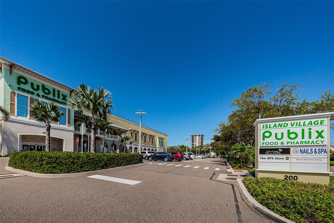
- MLS#: TB8348849 ( Residential )
- Street Address: 690 Island Way 404
- Viewed: 140
- Price: $655,000
- Price sqft: $485
- Waterfront: Yes
- Wateraccess: Yes
- Waterfront Type: Bay/Harbor,Intracoastal Waterway
- Year Built: 1982
- Bldg sqft: 1350
- Bedrooms: 2
- Total Baths: 3
- Full Baths: 2
- 1/2 Baths: 1
- Garage / Parking Spaces: 1
- Days On Market: 66
- Additional Information
- Geolocation: 27.9896 / -82.8212
- County: PINELLAS
- City: CLEARWATER BEACH
- Zipcode: 33767
- Subdivision: Island Walk Condo
- Building: Island Walk Condo
- Elementary School: Sandy Lane Elementary PN
- Middle School: Dunedin Highland Middle PN
- High School: Clearwater High PN
- Provided by: SAND KEY REALTY
- Contact: Dimitri Karides
- 727-443-0032

- DMCA Notice
-
DescriptionDirect water view panorama! Presenting island walkproperties situated in the exclusive island estates waterfront & shopping community. Waterfront 2 bedroom, 2. 5 bath residence features the warmth of southern exposure, sweeping aquamarine seascapes and fabulous nightly sunsets! Comfort meets style with sunny floridian coastal inspired interior, an abundance of natural light & fully furnished. Multiple terraces, the perfect setting for scenic tranquility! Exceptional residence incorporating an impressive array of color, texture and finishings throughout. Sweeping views of the gulf, harbor & lighted waterfront. Open cucina features kenmore white appliances, breakfast bar, dining area/ great room with generous terraceaccess. Interior laundry includes stackable samsung washer & dryer. Guest bedroom ensuite with private terrace too! Resort style amenities include awaterfront heated pool & spa, grill area,pickleball & tennis courts. For the boating enthusiasts, this residence offers aboat slip purchase option separatelysubject to availability. Boat slip # 9 includes new lifts, new pilings, new left & right walkway,new electric line, & wiring, new controller with remote. 220v 3/4 hp motor 10,000 lb lift capacity. Residence features your own reserved under building designated parking space # 40 & storage unit. The island walk properties offer a bountiful amount of quality of life options including a pet friendly environment, bike storage, car wash & boat slippurchase option subject to availability. Association recently completed buildingpainting, new roof installation &, balconies project. Acclaimed fine dining & shopping conveniently located. Enjoy thelifestyle in the charming exclusive island estates waterfront community!
All
Similar
Features
Waterfront Description
- Bay/Harbor
- Intracoastal Waterway
Appliances
- Built-In Oven
- Dryer
- Electric Water Heater
- Microwave
- Refrigerator
- Washer
Association Amenities
- Clubhouse
Home Owners Association Fee
- 0.00
Home Owners Association Fee Includes
- Cable TV
- Common Area Taxes
- Pool
- Escrow Reserves Fund
- Fidelity Bond
- Insurance
- Internet
- Maintenance Structure
- Maintenance Grounds
- Management
- Recreational Facilities
- Sewer
- Trash
- Water
Association Name
- Resource Property Management
Carport Spaces
- 0.00
Close Date
- 0000-00-00
Cooling
- Central Air
Country
- US
Covered Spaces
- 0.00
Exterior Features
- Balcony
- Outdoor Grill
- Outdoor Shower
- Sidewalk
- Sliding Doors
- Storage
- Tennis Court(s)
Flooring
- Carpet
- Tile
- Wood
Furnished
- Furnished
Garage Spaces
- 1.00
Heating
- Central
- Electric
High School
- Clearwater High-PN
Insurance Expense
- 0.00
Interior Features
- Ceiling Fans(s)
- Living Room/Dining Room Combo
- Walk-In Closet(s)
- Window Treatments
Legal Description
- ISLAND WALK CONDO UNIT 404 TOGETHER WITH THE USE OF PARKING SPACE 404 AKA 40
- STORAGE UNIT S-30 & BOAT SLIP 9
- ISLAND WALK MARINA
Levels
- One
Living Area
- 1350.00
Lot Features
- Flood Insurance Required
- City Limits
- Landscaped
- Near Marina
- Near Public Transit
- Sidewalk
- Paved
Middle School
- Dunedin Highland Middle-PN
Area Major
- 33767 - Clearwater/Clearwater Beach
Net Operating Income
- 0.00
Occupant Type
- Owner
Open Parking Spaces
- 0.00
Other Expense
- 0.00
Other Structures
- Storage
- Tennis Court(s)
Parcel Number
- 05-29-15-43473-000-0404
Parking Features
- Assigned
- Guest
- Reserved
- Under Building
Pets Allowed
- Cats OK
- Dogs OK
Pool Features
- Gunite
- Heated
- In Ground
Property Condition
- Completed
Property Type
- Residential
Roof
- Built-Up
School Elementary
- Sandy Lane Elementary-PN
Sewer
- Public Sewer
Style
- Contemporary
Tax Year
- 2024
Township
- 29
Unit Number
- 404
Utilities
- BB/HS Internet Available
- Cable Connected
- Electricity Connected
- Sewer Connected
- Street Lights
- Water Connected
View
- Park/Greenbelt
- Pool
- Water
Views
- 140
Virtual Tour Url
- https://yourdigitalpro-inc.seehouseat.com/public/vtour/display/2304376?idx=1#!/
Water Source
- Public
Year Built
- 1982
Listing Data ©2025 Greater Fort Lauderdale REALTORS®
Listings provided courtesy of The Hernando County Association of Realtors MLS.
Listing Data ©2025 REALTOR® Association of Citrus County
Listing Data ©2025 Royal Palm Coast Realtor® Association
The information provided by this website is for the personal, non-commercial use of consumers and may not be used for any purpose other than to identify prospective properties consumers may be interested in purchasing.Display of MLS data is usually deemed reliable but is NOT guaranteed accurate.
Datafeed Last updated on April 21, 2025 @ 12:00 am
©2006-2025 - https://