Share this property:
Contact Tyler Fergerson
Schedule A Showing
Request more information
- Home
- Property Search
- Search results
- 13024 Prestwick Drive, RIVERVIEW, FL 33579
Property Photos
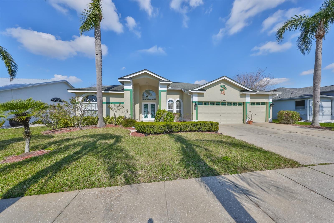

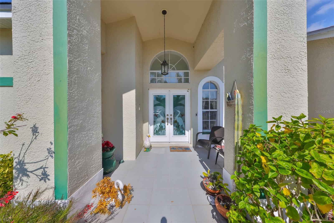
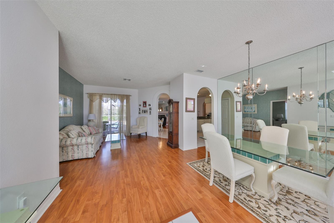
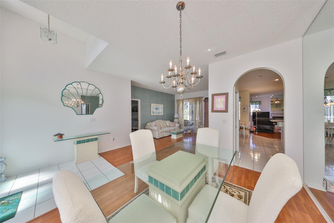
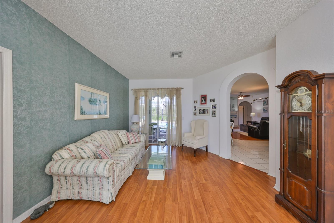
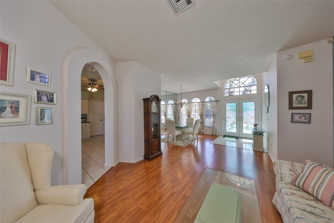
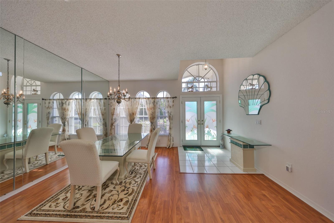
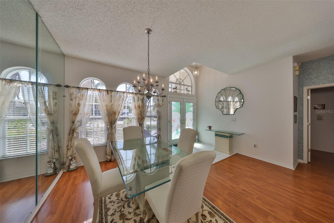
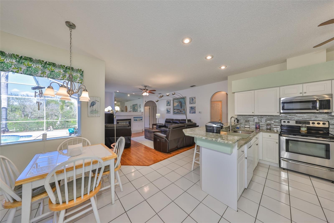
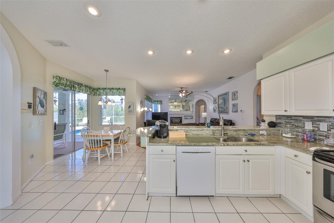
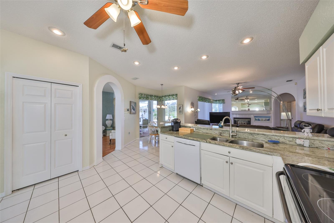
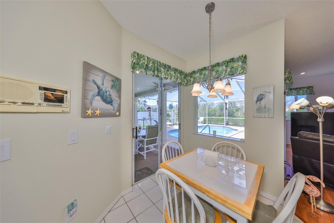
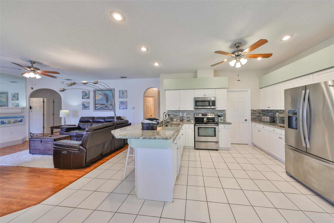
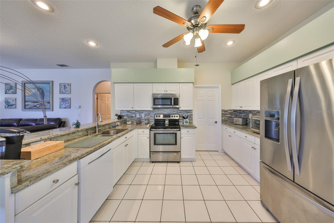
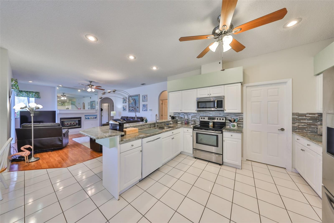
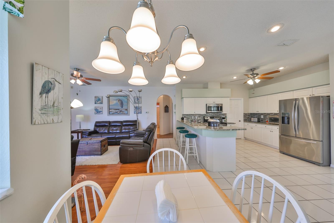
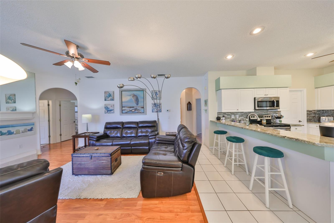
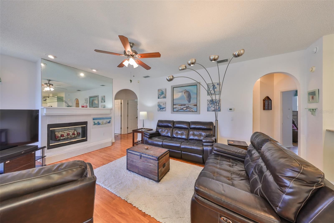
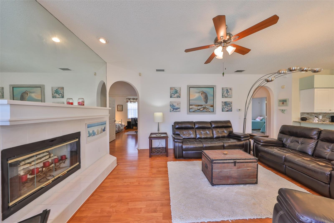
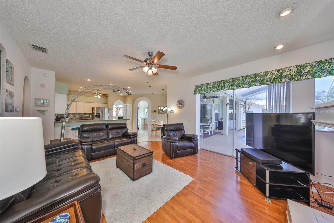
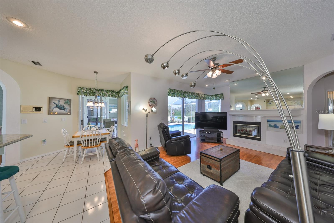
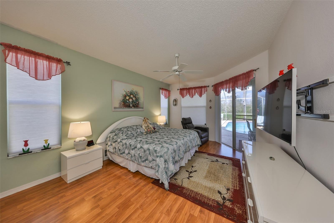
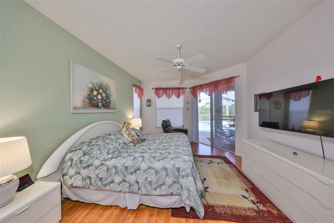
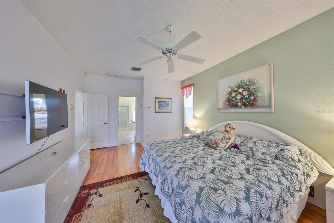
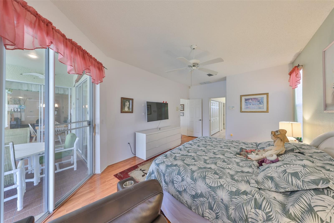
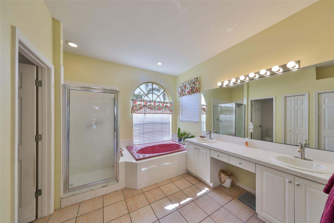
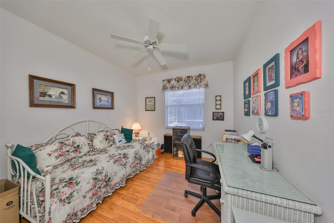
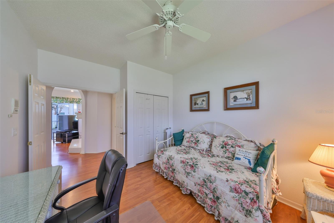
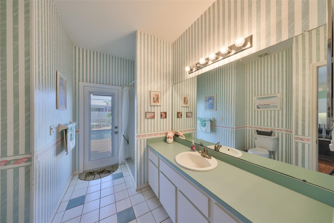
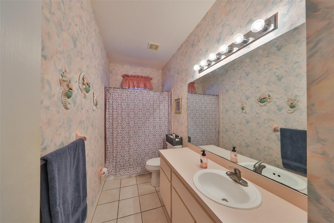
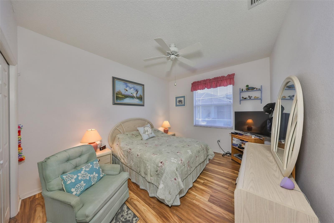
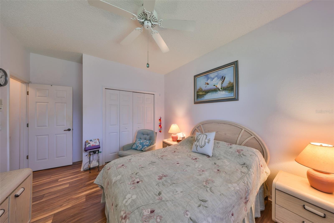
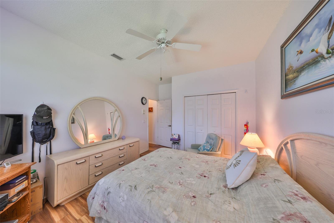
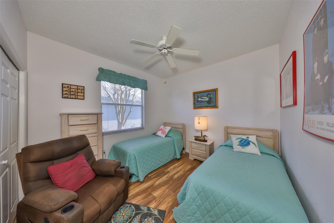
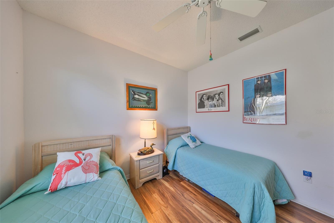
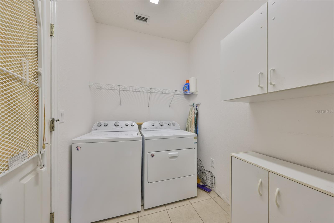
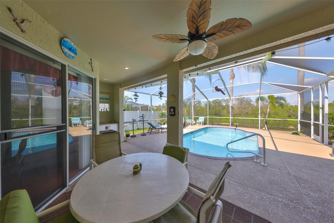
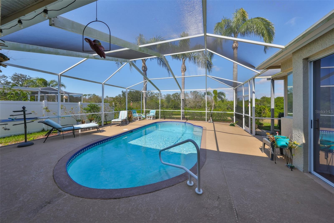
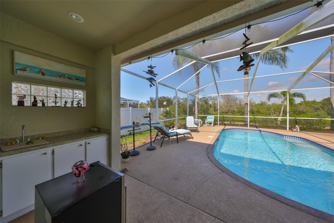
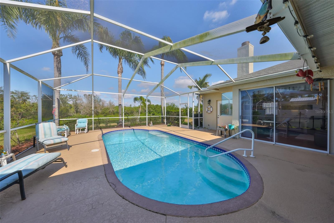
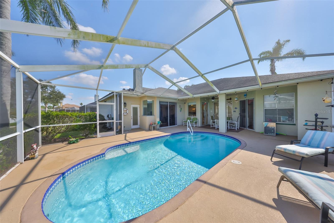
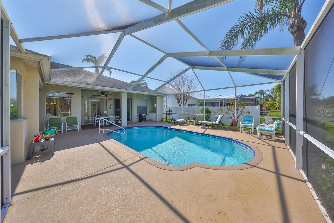
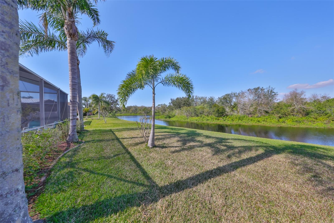
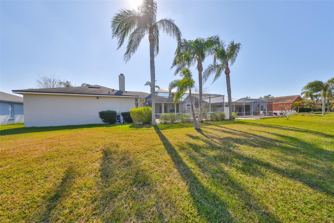
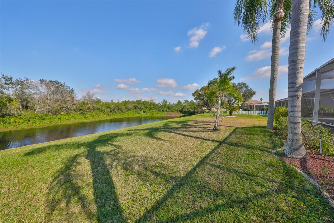
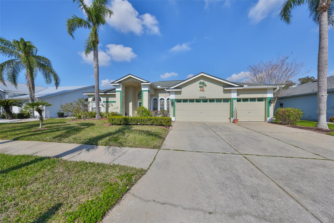
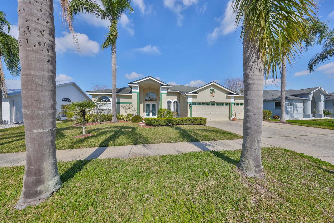
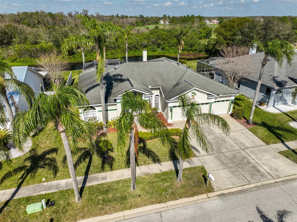
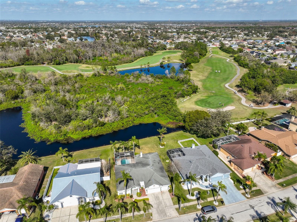
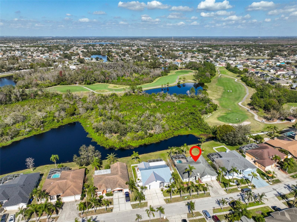
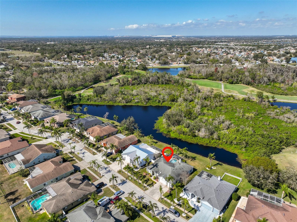
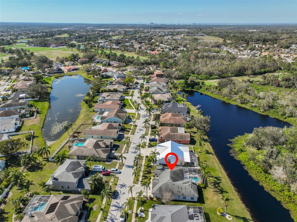
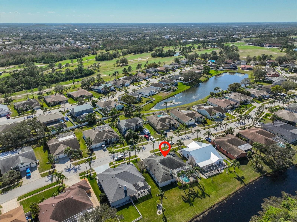
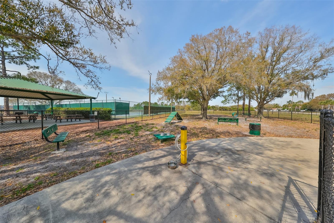
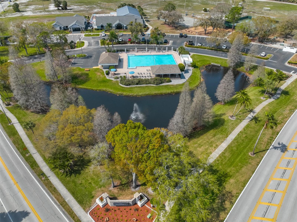
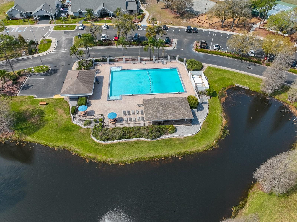
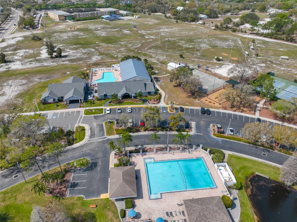
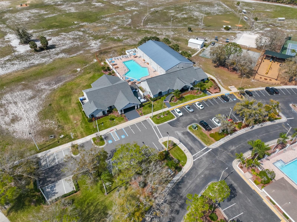
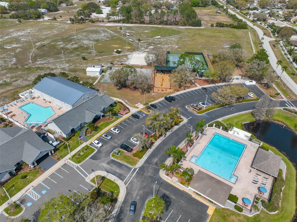
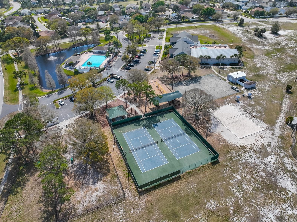
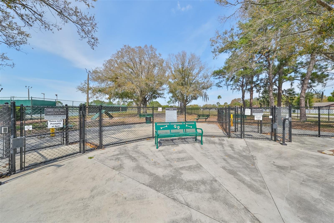

- MLS#: TB8348669 ( Residential )
- Street Address: 13024 Prestwick Drive
- Viewed: 54
- Price: $489,000
- Price sqft: $154
- Waterfront: Yes
- Wateraccess: Yes
- Waterfront Type: Pond
- Year Built: 1994
- Bldg sqft: 3174
- Bedrooms: 4
- Total Baths: 3
- Full Baths: 3
- Garage / Parking Spaces: 3
- Days On Market: 69
- Additional Information
- Geolocation: 27.7989 / -82.3114
- County: HILLSBOROUGH
- City: RIVERVIEW
- Zipcode: 33579
- Subdivision: Clubhouse Estates At Summerfie
- Provided by: CENTURY 21 BEGGINS ENTERPRISES
- Contact: Lisa Cillo
- 813-645-8481

- DMCA Notice
-
DescriptionRiverview Florida... Clubhouse Estates at Summerfield..is a highly sought after golf course community filled with tradition and excellence in their custom built quality constructed ranch style homes on 1/3 acre lots. Plenty of elbow room in this 2,300 square foot beauty that totals 3,174 of total living space. This " high and dry" four bedroom, three bath, meticulously maintained home features vaulted ceilings, a wood burning fireplace and a sparkling swimming pool and spa. The fireplace is in the large family room (great for family gathering and watching TV in the evenings). There is also a formal living room for entertaining guests. The open kitchen comes fully equipped and features granite counter tops, tile back splash, a breakfast bar and a dinette with a beautiful view of the pool. Generous master suite has enough space for a king size bed and all of your dressers and nightstands. Ample walk in closet. The ensuite master bath boasts a garden tub, walk in shower, double vanity, and separate water closet. Ceramic tile and laminate flooring throughout. Electrical panel box updated in 2024. BRAND NEW AC. Pool resurfaced in 2022. MASTER GARDEN TUB REFINISHED 2025. All appliances including washer and dryer come with. Some of the community amenities include tennis, swimming, gym, clubhouse, golf course and dining. Three car garage, very low HOA and NO CDD!! Won't last long at this AMAZING price, so call for your personal showing TODAY!!
All
Similar
Features
Waterfront Description
- Pond
Appliances
- Dishwasher
- Microwave
- Range
- Solar Hot Water
- Water Softener
- Wine Refrigerator
Association Amenities
- Basketball Court
- Clubhouse
- Fitness Center
- Golf Course
- Lobby Key Required
- Park
- Playground
- Pool
- Tennis Court(s)
- Wheelchair Access
Home Owners Association Fee
- 135.00
Association Name
- Summerfield Master Community Association
Carport Spaces
- 0.00
Close Date
- 0000-00-00
Cooling
- Central Air
Country
- US
Covered Spaces
- 0.00
Exterior Features
- Irrigation System
- Outdoor Kitchen
- Private Mailbox
- Rain Gutters
- Sidewalk
- Sliding Doors
Flooring
- Ceramic Tile
- Laminate
Garage Spaces
- 3.00
Heating
- Central
- Electric
- Heat Pump
Insurance Expense
- 0.00
Interior Features
- Ceiling Fans(s)
- Eat-in Kitchen
- Primary Bedroom Main Floor
- Split Bedroom
- Stone Counters
- Tray Ceiling(s)
- Vaulted Ceiling(s)
- Walk-In Closet(s)
- Window Treatments
Legal Description
- CLUBHOUSE ESTATES AT SUMMERFIELD UNIT TWO LOT 13 BLOCK A
Levels
- One
Living Area
- 2316.00
Lot Features
- Landscaped
- Paved
Area Major
- 33579 - Riverview
Net Operating Income
- 0.00
Occupant Type
- Owner
Open Parking Spaces
- 0.00
Other Expense
- 0.00
Parcel Number
- U-09-31-20-2UZ-A00000-00013.0
Parking Features
- Off Street
Pets Allowed
- Yes
Pool Features
- Other
Property Type
- Residential
Roof
- Shingle
Sewer
- Public Sewer
Tax Year
- 2024
Township
- 31
Utilities
- Cable Connected
- Public
- Sewer Connected
- Street Lights
- Underground Utilities
- Water Connected
View
- Water
Views
- 54
Virtual Tour Url
- https://www.propertypanorama.com/instaview/stellar/TB8348669
Water Source
- Public
Year Built
- 1994
Zoning Code
- PD
Listing Data ©2025 Greater Fort Lauderdale REALTORS®
Listings provided courtesy of The Hernando County Association of Realtors MLS.
Listing Data ©2025 REALTOR® Association of Citrus County
Listing Data ©2025 Royal Palm Coast Realtor® Association
The information provided by this website is for the personal, non-commercial use of consumers and may not be used for any purpose other than to identify prospective properties consumers may be interested in purchasing.Display of MLS data is usually deemed reliable but is NOT guaranteed accurate.
Datafeed Last updated on April 21, 2025 @ 12:00 am
©2006-2025 brokerIDXsites.com - https://brokerIDXsites.com
