Share this property:
Contact Tyler Fergerson
Schedule A Showing
Request more information
- Home
- Property Search
- Search results
- 4801 Osprey Drive S 209, ST PETERSBURG, FL 33711
Property Photos
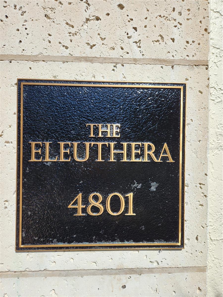

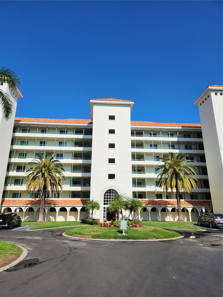
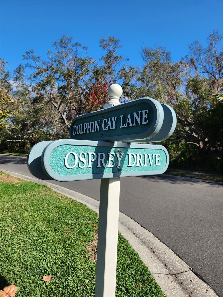
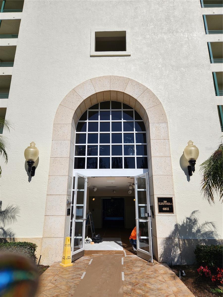
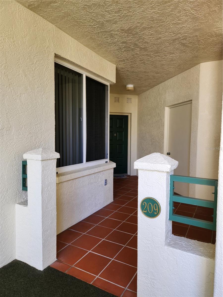
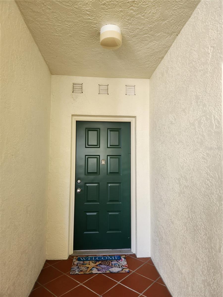
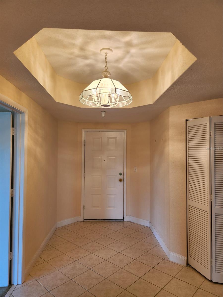
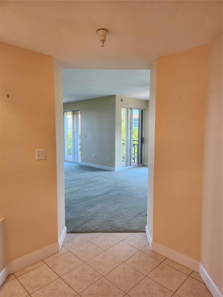
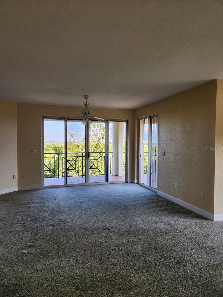
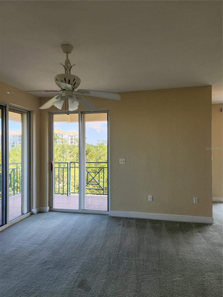
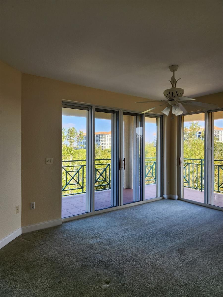
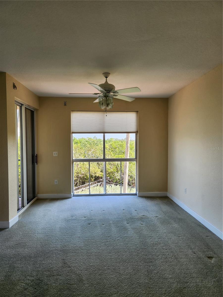
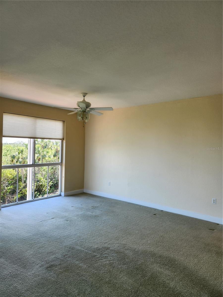
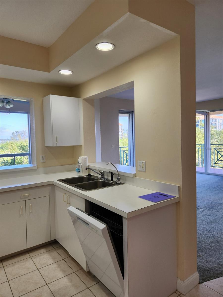
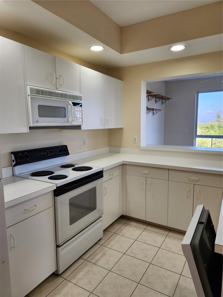
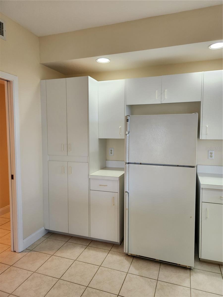
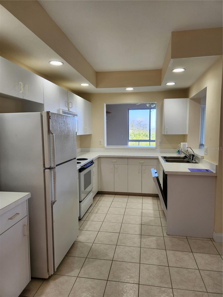
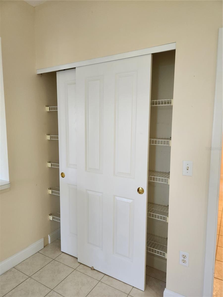
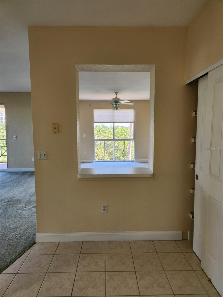
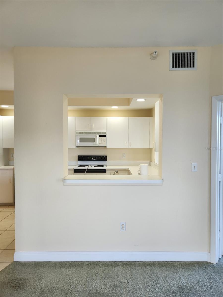
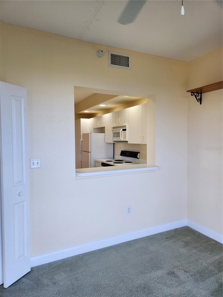
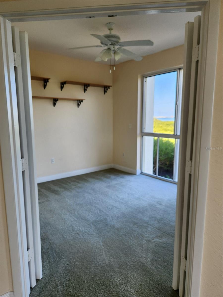
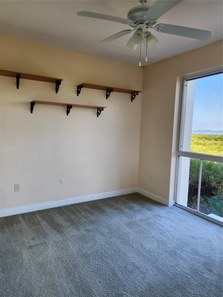
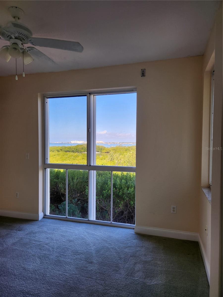
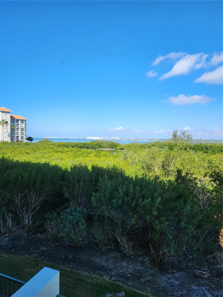
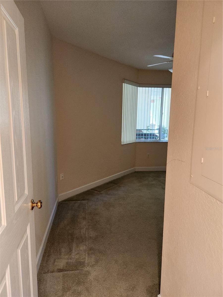
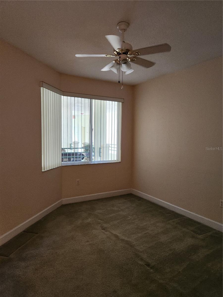
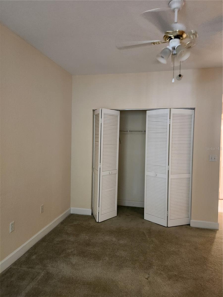
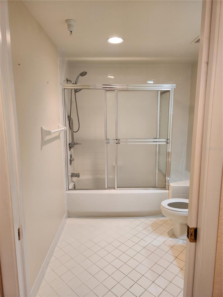
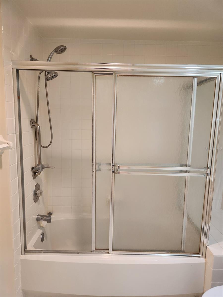
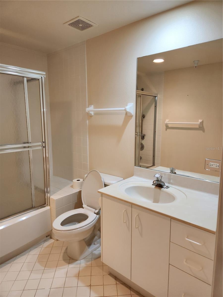
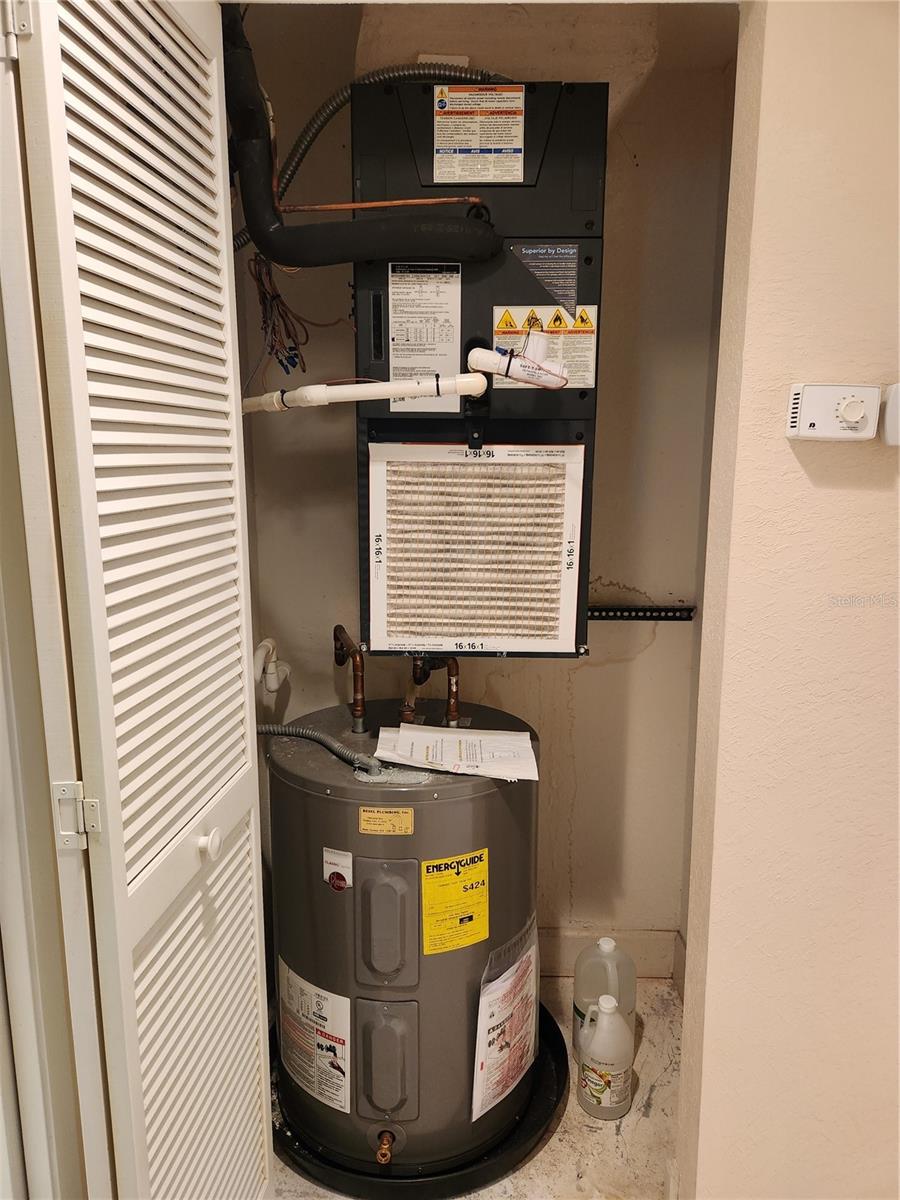
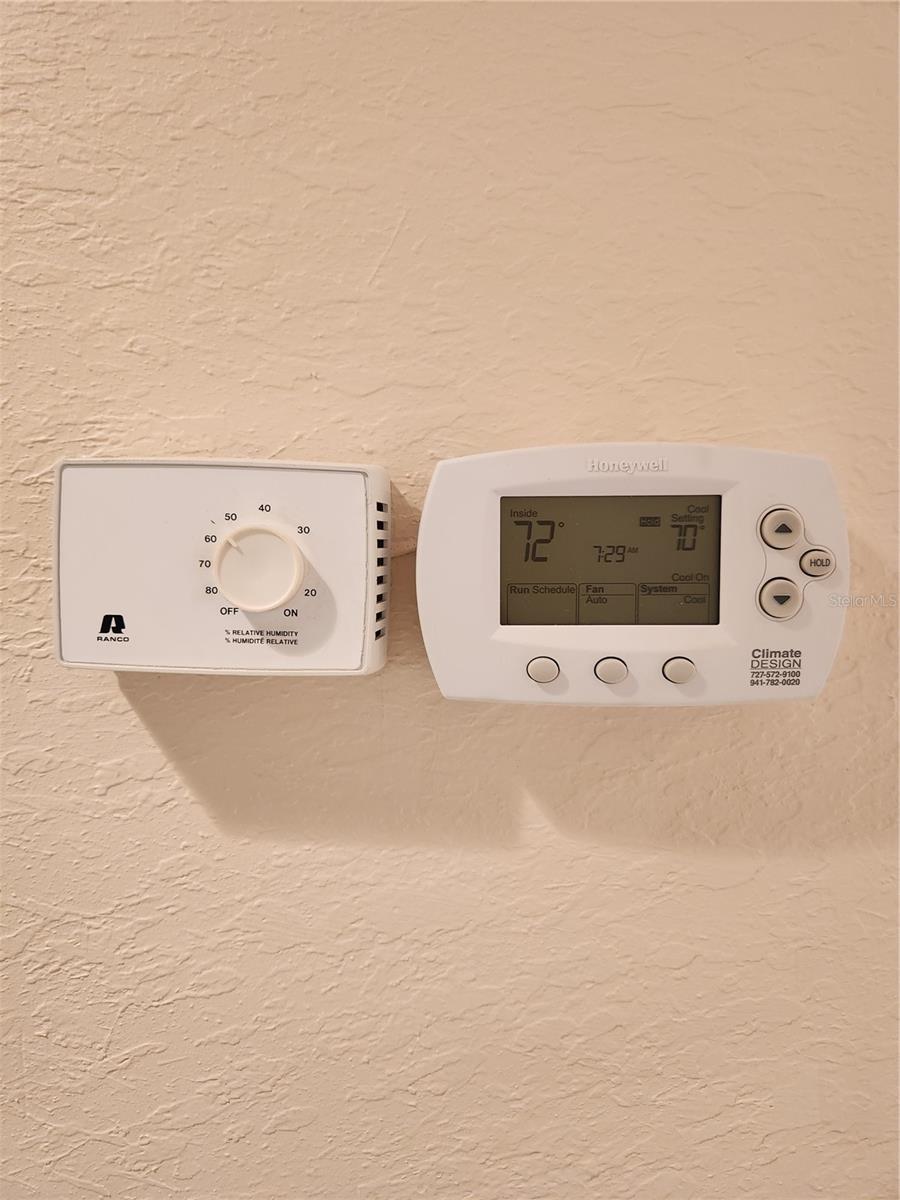
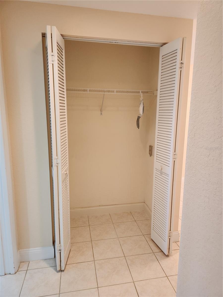
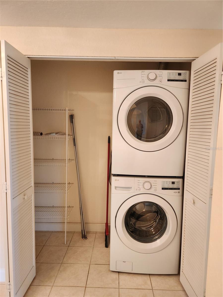
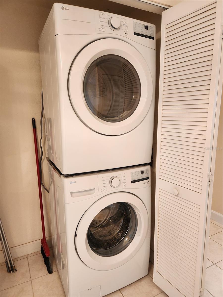
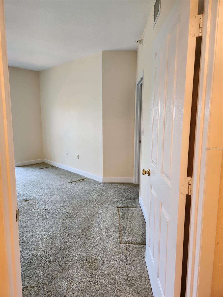
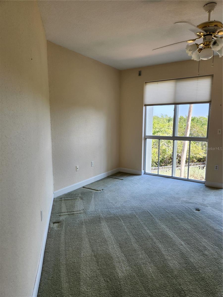
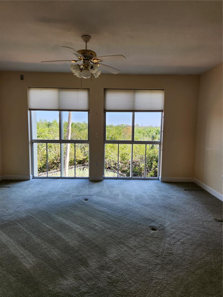
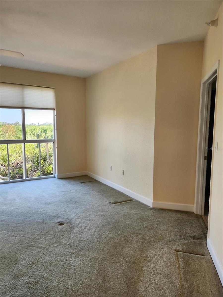
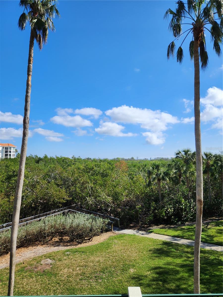
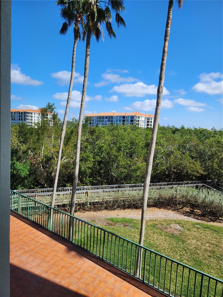
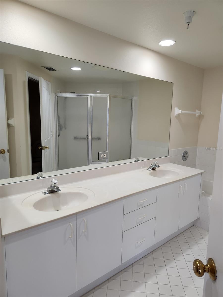
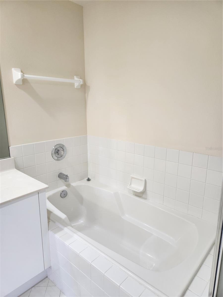
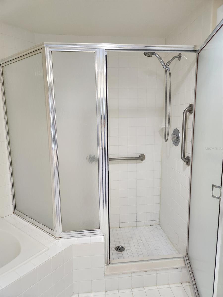
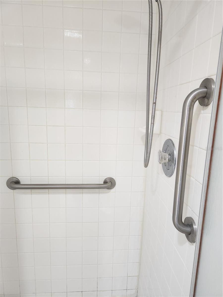
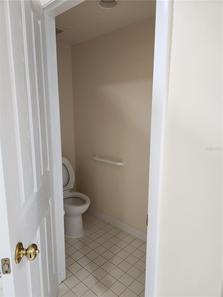
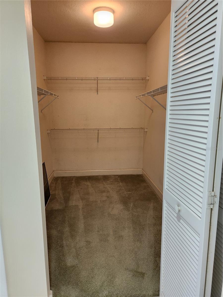
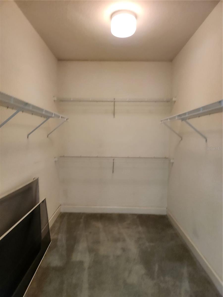
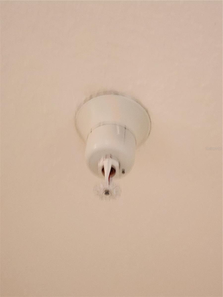
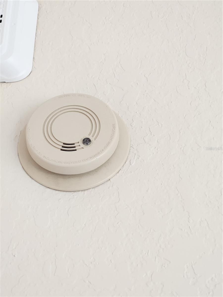
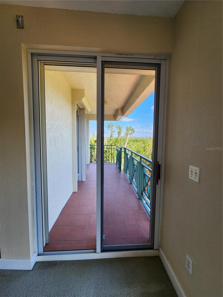
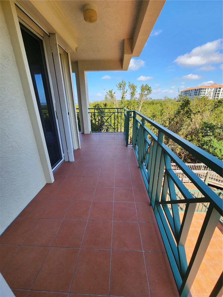
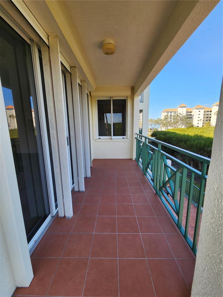
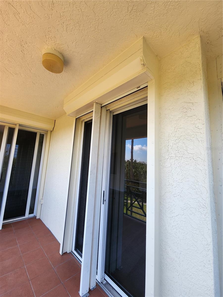
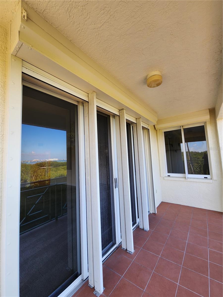
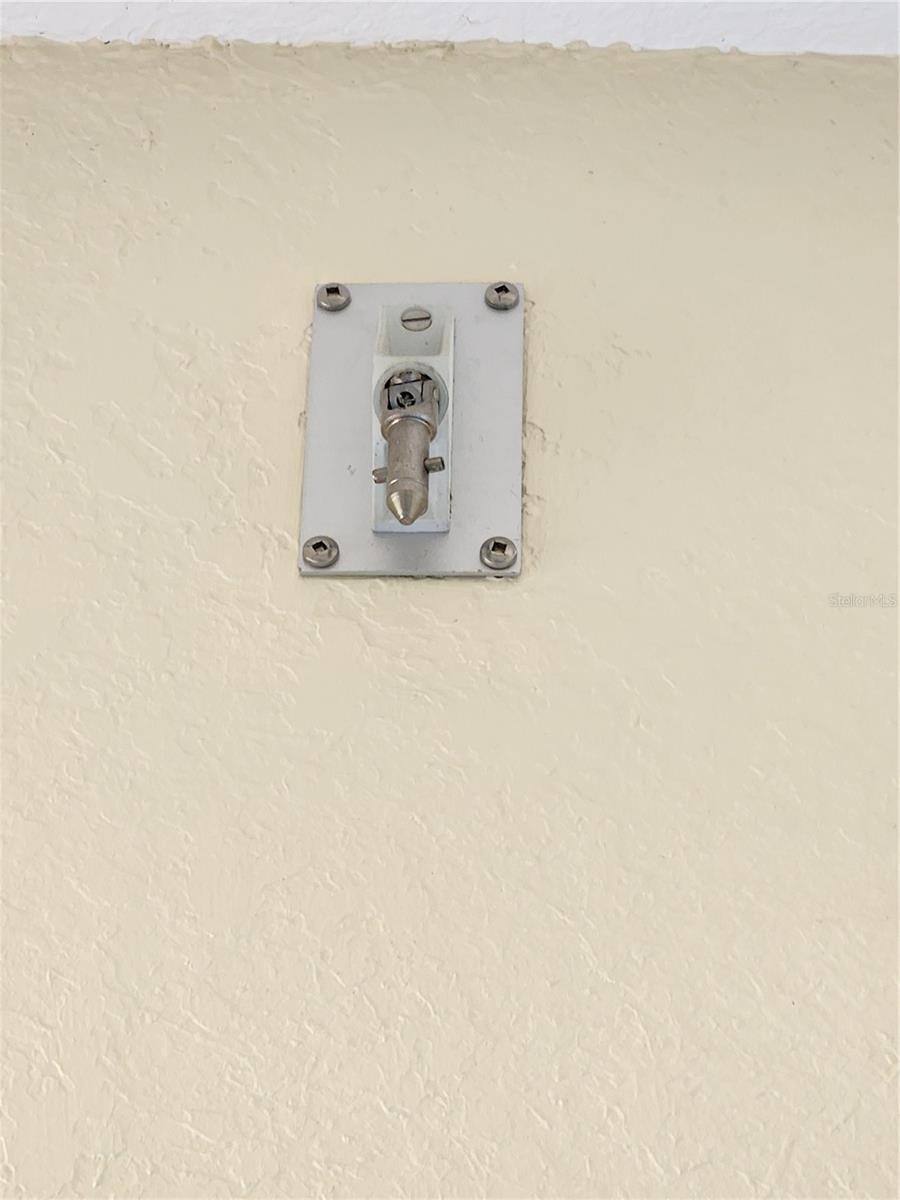
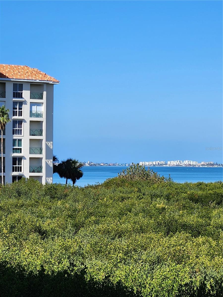
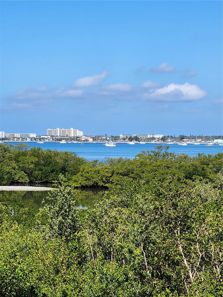
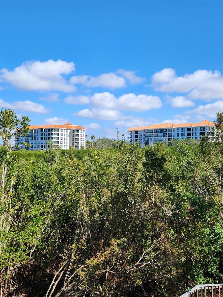
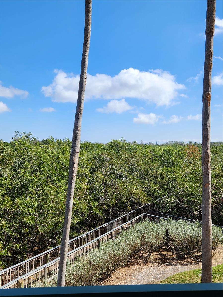
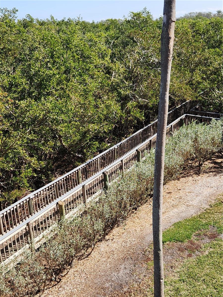
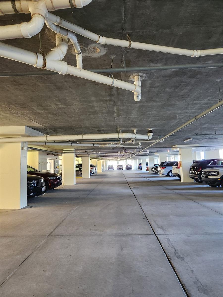
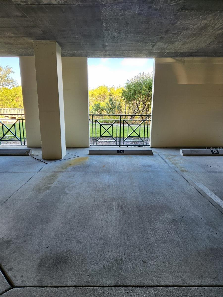
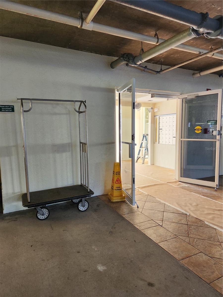
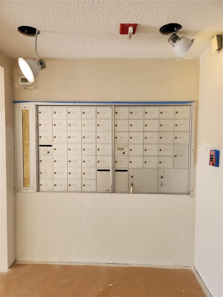
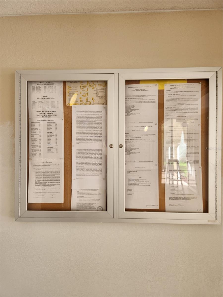
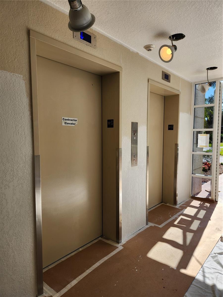
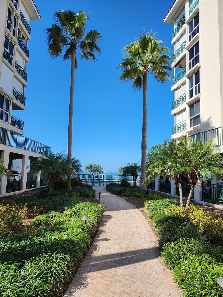
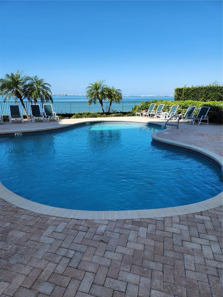
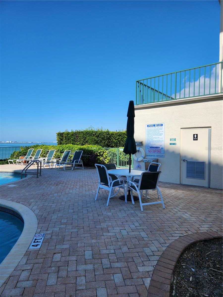
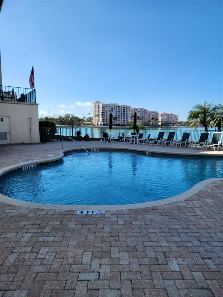
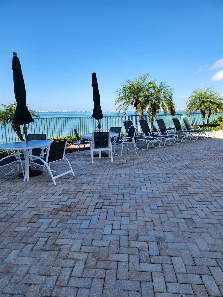
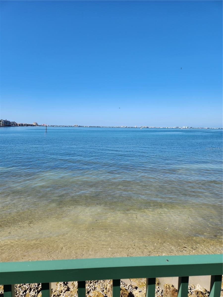
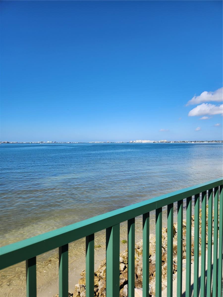
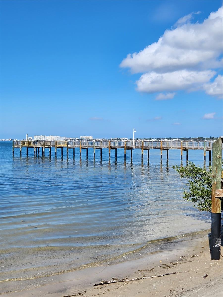
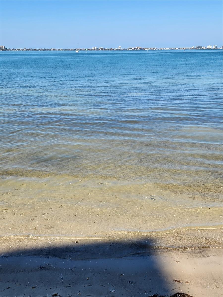
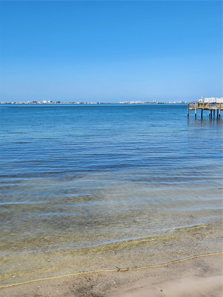
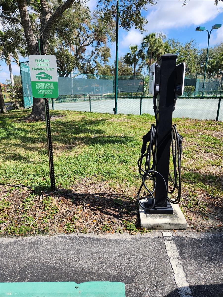
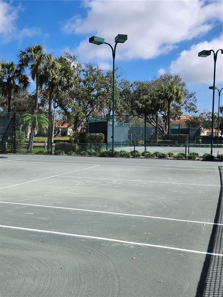
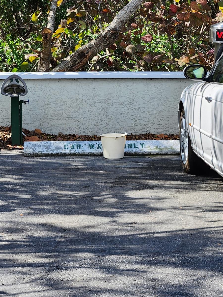
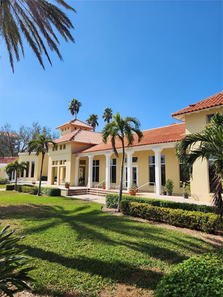
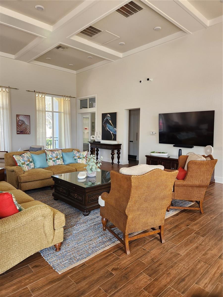
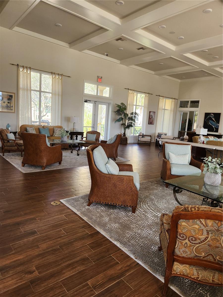
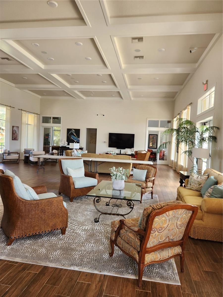
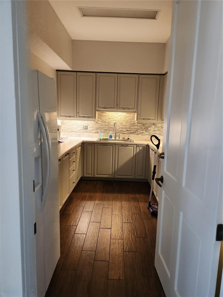
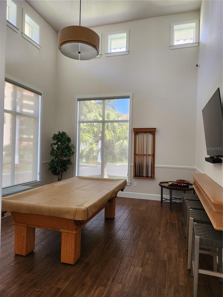
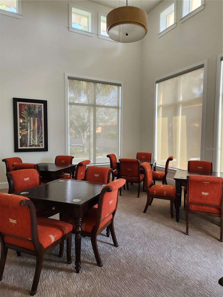
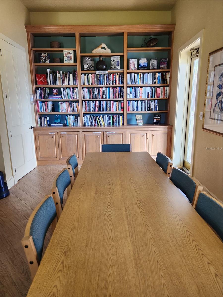
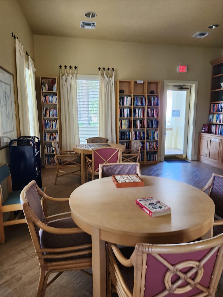
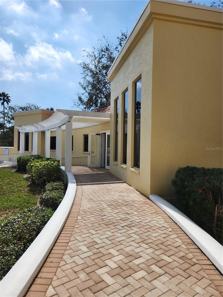
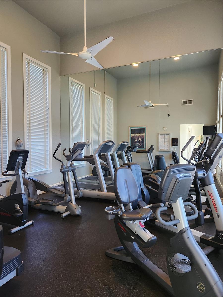
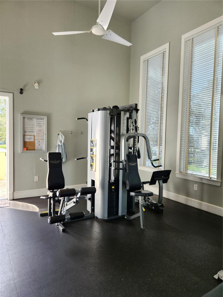
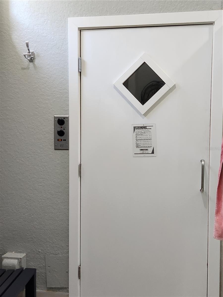
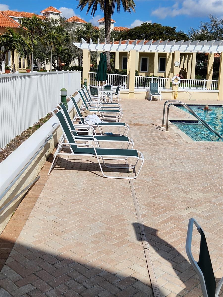
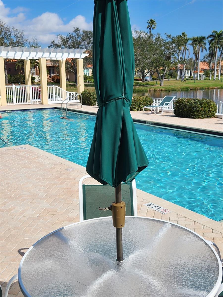
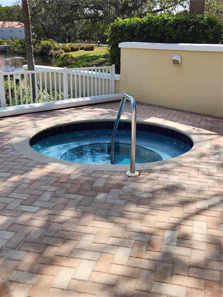
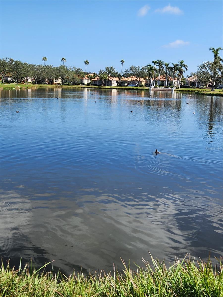
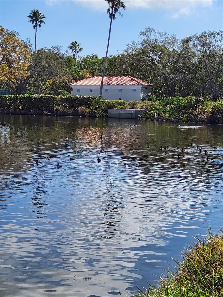
- MLS#: TB8348098 ( Residential )
- Street Address: 4801 Osprey Drive S 209
- Viewed: 89
- Price: $674,900
- Price sqft: $378
- Waterfront: Yes
- Wateraccess: Yes
- Waterfront Type: Bay/Harbor
- Year Built: 1995
- Bldg sqft: 1785
- Bedrooms: 2
- Total Baths: 2
- Full Baths: 2
- Garage / Parking Spaces: 1
- Days On Market: 72
- Additional Information
- Geolocation: 27.7196 / -82.6966
- County: PINELLAS
- City: ST PETERSBURG
- Zipcode: 33711
- Subdivision: Dolphin Cay Osprey Pointe
- Building: Dolphin Cay Osprey Pointe
- Provided by: GRAYSTONE REAL ESTATE
- Contact: Philip Frallicciardi
- 727-201-4011

- DMCA Notice
-
DescriptionBeautiful Dolphin Cay is an 88 acre waterfront oasis overlooking Boca Ciega Bay, an ideal spot for enjoying stunning sunsets and observing the diverse birdlife that graces this Florida paradise. Dolphin Cay features a 24 hour guarded and gated paradise boasting a private beach, 3 har tru tennis courts, 3 heated pools, a fishing pier, fitness center with sauna, billiard room, clubhouse, library, a boardwalk leading through nature trails, kayak storage, electric car chargers, and Mediterranean architecture. Parking is reserved for the owner under the building. With the recent upgradessuch as a brand new roof, reinforced elevators, and comprehensive milestone inspectionscoupled with robust financial reserves, these enhancements guarantee peace of mind and ensure enduring value for years to come. No damage to the condo from hurricanes Helene and Milton. Brand new washer/dryer stackable comes with purchase. Balcony tiles were replaced in 2024. All windows have hurricane shutters! Just waiting for your personal touchbring your design dreams and make it spectacular. About 15 minutes from the beaches and about 30 minutes from Tampa International Airport. Schedule your private showing today!
All
Similar
Features
Waterfront Description
- Bay/Harbor
Appliances
- Built-In Oven
- Dishwasher
- Dryer
- Microwave
- Range
- Range Hood
- Refrigerator
- Washer
Association Amenities
- Clubhouse
- Elevator(s)
- Fitness Center
- Gated
Home Owners Association Fee
- 0.00
Home Owners Association Fee Includes
- Guard - 24 Hour
- Pool
- Escrow Reserves Fund
- Insurance
Association Name
- Ron Chucan
Builder Name
- JMC Communities
Carport Spaces
- 0.00
Close Date
- 0000-00-00
Cooling
- Central Air
Country
- US
Covered Spaces
- 0.00
Exterior Features
- Balcony
- Hurricane Shutters
Flooring
- Carpet
- Ceramic Tile
Furnished
- Unfurnished
Garage Spaces
- 1.00
Heating
- Central
Insurance Expense
- 0.00
Interior Features
- Ceiling Fans(s)
- Living Room/Dining Room Combo
- Open Floorplan
- Thermostat
- Walk-In Closet(s)
- Window Treatments
Legal Description
- OSPREY POINTE AT DOLPHIN CAY CONDO PHASE III ELEUTHERA BLDG
- UNIT 209 TOGETHER WITH THE USE OF PARKING SPACE 15 & STORAGE UNIT 209
Levels
- One
Living Area
- 1785.00
Area Major
- 33711 - St Pete/Gulfport
Net Operating Income
- 0.00
Occupant Type
- Vacant
Open Parking Spaces
- 0.00
Other Expense
- 0.00
Parcel Number
- 04-32-16-64858-005-2090
Parking Features
- Assigned
- Circular Driveway
Pets Allowed
- Cats OK
- Dogs OK
Pool Features
- Gunite
Property Condition
- Completed
Property Type
- Residential
Roof
- Roof Over
Sewer
- Public Sewer
Tax Year
- 2024
Township
- 32
Unit Number
- 209
Utilities
- Cable Available
- Electricity Connected
View
- Trees/Woods
Views
- 89
Virtual Tour Url
- https://www.propertypanorama.com/instaview/stellar/TB8348098
Water Source
- Public
Year Built
- 1995
Zoning Code
- NPUD-1
Listing Data ©2025 Greater Fort Lauderdale REALTORS®
Listings provided courtesy of The Hernando County Association of Realtors MLS.
Listing Data ©2025 REALTOR® Association of Citrus County
Listing Data ©2025 Royal Palm Coast Realtor® Association
The information provided by this website is for the personal, non-commercial use of consumers and may not be used for any purpose other than to identify prospective properties consumers may be interested in purchasing.Display of MLS data is usually deemed reliable but is NOT guaranteed accurate.
Datafeed Last updated on April 20, 2025 @ 12:00 am
©2006-2025 brokerIDXsites.com - https://brokerIDXsites.com
