Share this property:
Contact Tyler Fergerson
Schedule A Showing
Request more information
- Home
- Property Search
- Search results
- 7201 10th Street, TAMPA, FL 33604
Property Photos
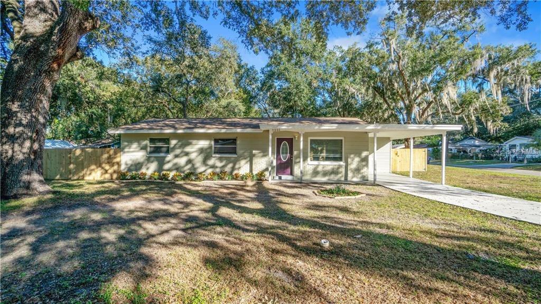

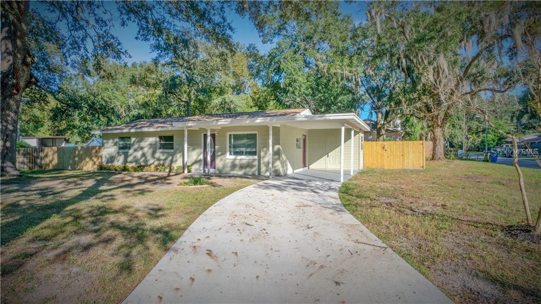
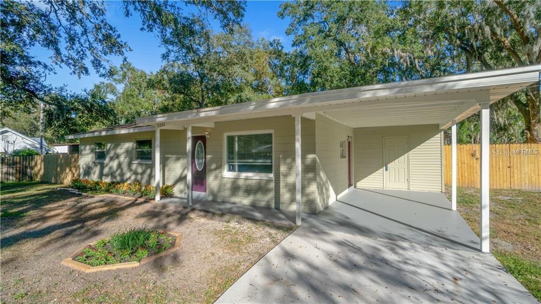
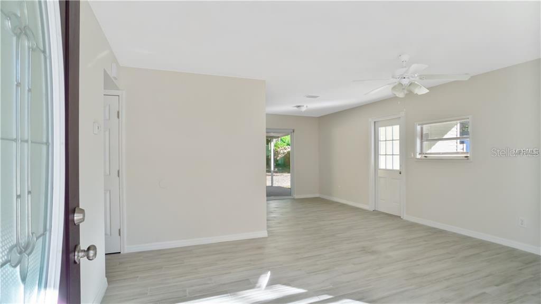
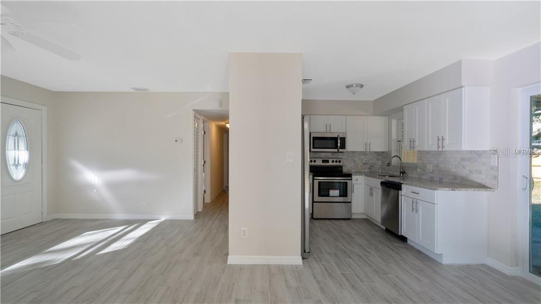
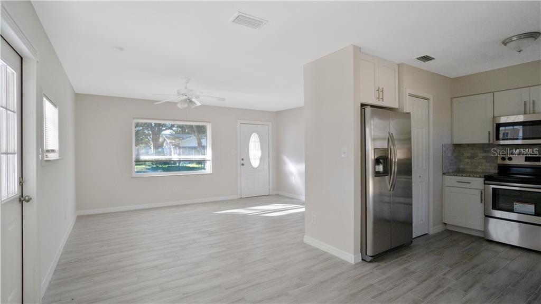
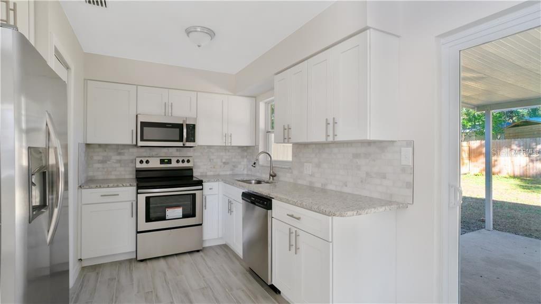
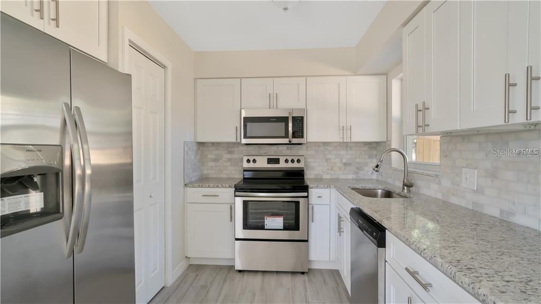
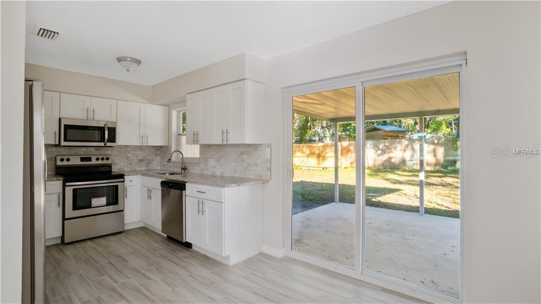
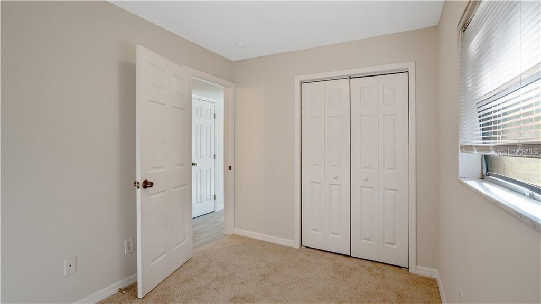
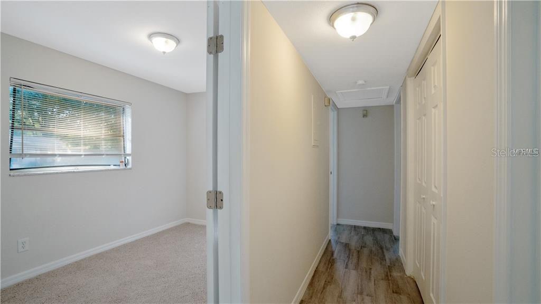
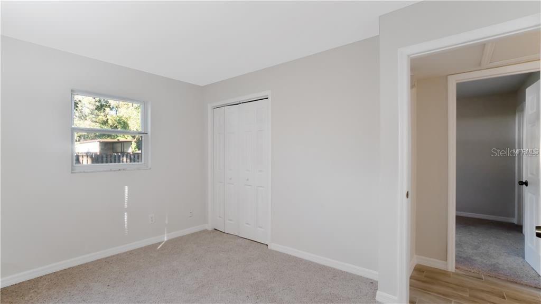
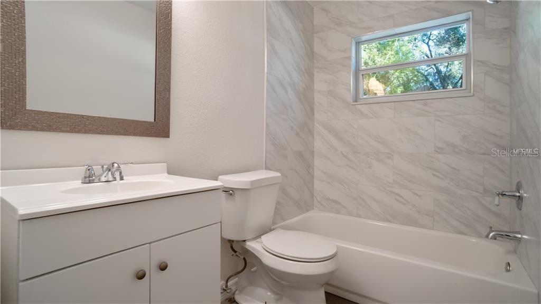
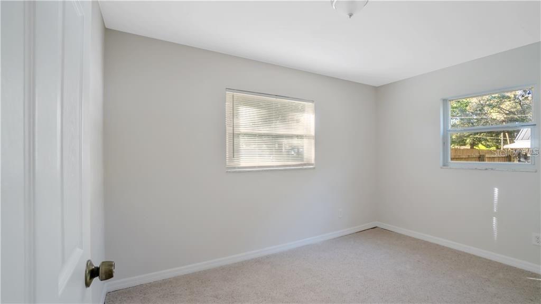
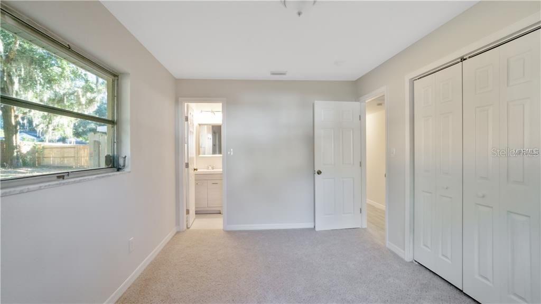
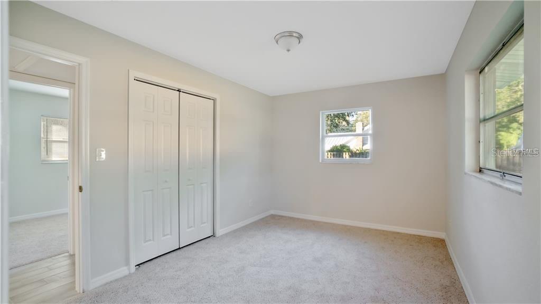
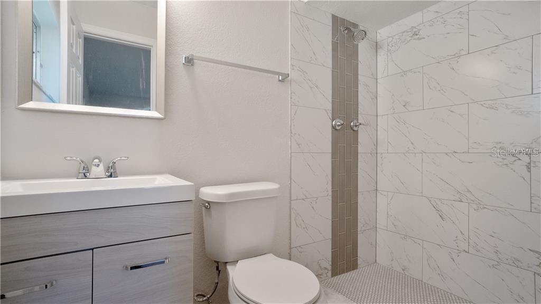
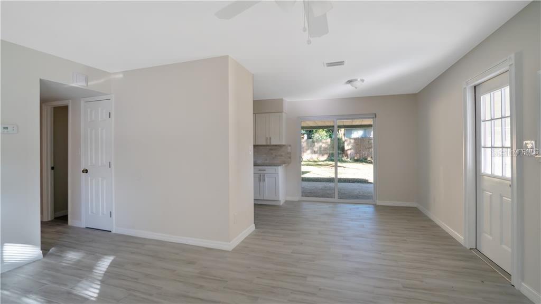
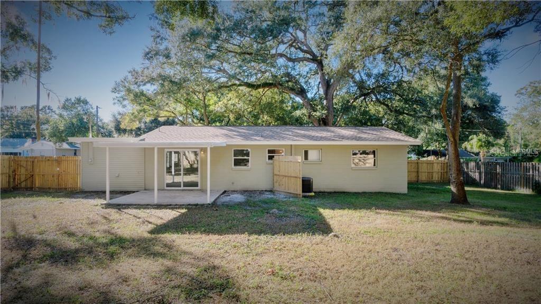
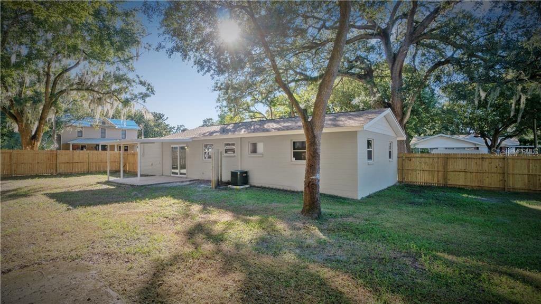
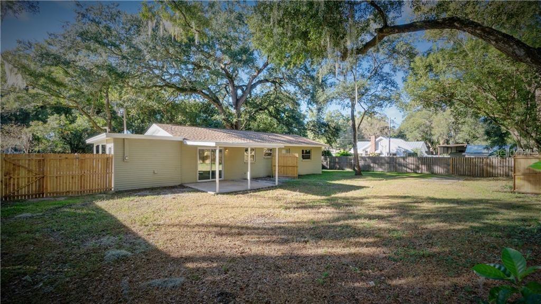
- MLS#: TB8347105 ( Residential Lease )
- Street Address: 7201 10th Street
- Viewed: 149
- Price: $2,000
- Price sqft: $2
- Waterfront: No
- Year Built: 1963
- Bldg sqft: 1035
- Bedrooms: 3
- Total Baths: 2
- Full Baths: 2
- Garage / Parking Spaces: 1
- Days On Market: 62
- Additional Information
- Geolocation: 28.0136 / -82.449
- County: HILLSBOROUGH
- City: TAMPA
- Zipcode: 33604
- Subdivision: Erma Sub
- Elementary School: Ruskin
- Middle School: Shields
- High School: Lennard
- Provided by: WRIGHT DAVIS REAL ESTATE
- Contact: Chelsie Jacobs
- 813-251-0001

- DMCA Notice
-
DescriptionDiscover the charm of Seminole Heights in this beautifully updated 3 bedroom, 2 bathroom vintage style home, perfectly situated on a spacious double lot! This home blends classic character with modern comfort, featuring ceramic wood look tile flooring in all wet areas and plush carpeting in the bedrooms for a cozy yet stylish touch. Step into an inviting open floor plan with abundant natural light filtering through ample windows, complemented by the shade of mature trees. The galley style kitchen is a chefs delight, boasting a full stainless steel appliance packageincluding a dishwasher, cooktop stove, overhead microwave, and side by side refrigerator. A kitchen pantry adds extra storage convenience. The primary suite is generously sized, featuring its own private bathroom with a standalone shower. The additional bedrooms are equally spacious and share a full hallway bathroom. Sliding doors from the kitchen lead to a massive, fully fenced backyard, ideal for outdoor entertaining, BBQs, and enjoying Floridas sunshine under mature landscaping. An attached carport includes a dedicated storage area with a washer and dryer for added convenience. Enjoy the vibrant Seminole Heights lifestyle, surrounded by trendy local eateries, entertainment, and easy access to I 275, E. Sligh, and Nebraska Ave for effortless commuting. Don't miss the opportunity to call this delightful Seminole Heights residence your home! Renters insurance is required for this home and due at move in, pet friendly home to two pets, up to 25 lbs. In addition to the advertised base rent, all residents are enrolled in the Resident Benefits Package (RBP) for $50.00/month which includes HVAC air filter delivery, credit building to help boost your credit score with timely rent payments, utility concierge service making utility connection a breeze during your move in, and much more! More details upon application. Vacant/ available 4/14/25!
All
Similar
Features
Appliances
- Dishwasher
- Microwave
- Refrigerator
Home Owners Association Fee
- 0.00
Carport Spaces
- 1.00
Close Date
- 0000-00-00
Cooling
- Central Air
Country
- US
Covered Spaces
- 0.00
Furnished
- Unfurnished
Garage Spaces
- 0.00
Heating
- Central
- Electric
High School
- Lennard-HB
Insurance Expense
- 0.00
Interior Features
- Ceiling Fans(s)
- Living Room/Dining Room Combo
- Solid Wood Cabinets
- Stone Counters
Levels
- One
Living Area
- 1035.00
Middle School
- Shields-HB
Area Major
- 33604 - Tampa / Sulphur Springs
Net Operating Income
- 0.00
Occupant Type
- Vacant
Open Parking Spaces
- 0.00
Other Expense
- 0.00
Owner Pays
- None
Parcel Number
- A-30-28-19-4JI-000000-00001.0
Pets Allowed
- Breed Restrictions
- Cats OK
- Dogs OK
- Monthly Pet Fee
- Yes
Property Type
- Residential Lease
School Elementary
- Ruskin-HB
Tenant Pays
- Carpet Cleaning Fee
- Cleaning Fee
Views
- 149
Virtual Tour Url
- https://www.propertypanorama.com/instaview/stellar/TB8347105
Year Built
- 1963
Listing Data ©2025 Greater Fort Lauderdale REALTORS®
Listings provided courtesy of The Hernando County Association of Realtors MLS.
Listing Data ©2025 REALTOR® Association of Citrus County
Listing Data ©2025 Royal Palm Coast Realtor® Association
The information provided by this website is for the personal, non-commercial use of consumers and may not be used for any purpose other than to identify prospective properties consumers may be interested in purchasing.Display of MLS data is usually deemed reliable but is NOT guaranteed accurate.
Datafeed Last updated on April 24, 2025 @ 12:00 am
©2006-2025 brokerIDXsites.com - https://brokerIDXsites.com
