Share this property:
Contact Tyler Fergerson
Schedule A Showing
Request more information
- Home
- Property Search
- Search results
- 6821 Rembrandt Drive, ORLANDO, FL 32818
Property Photos
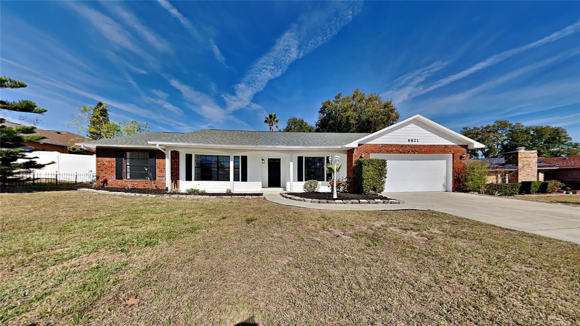

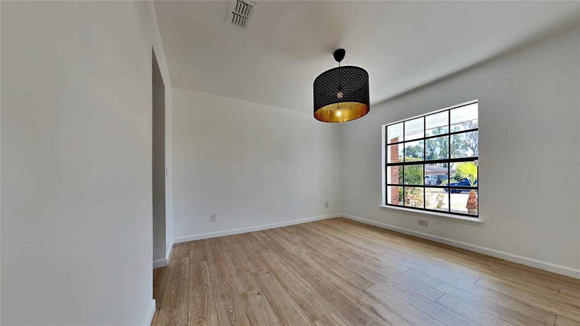
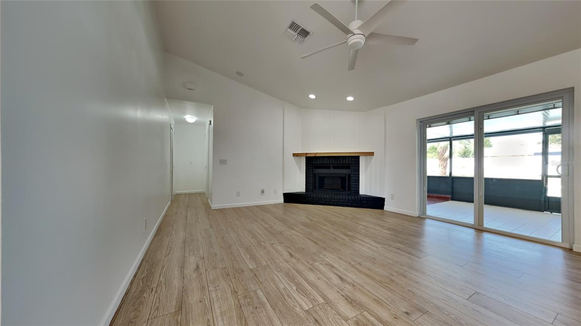
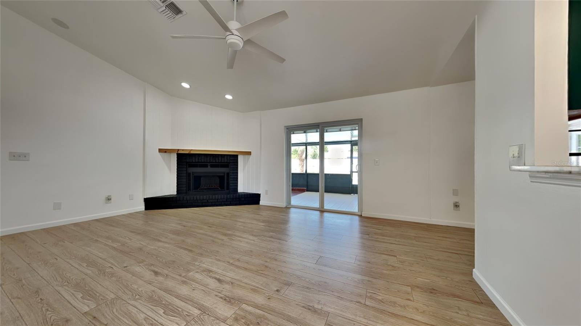
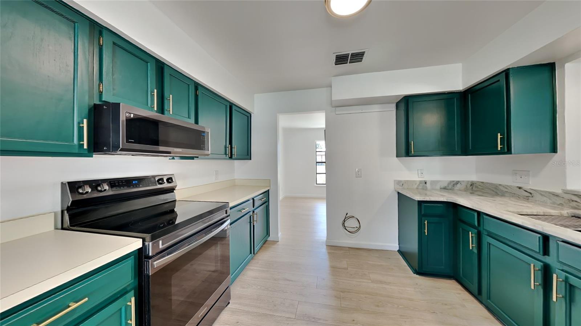
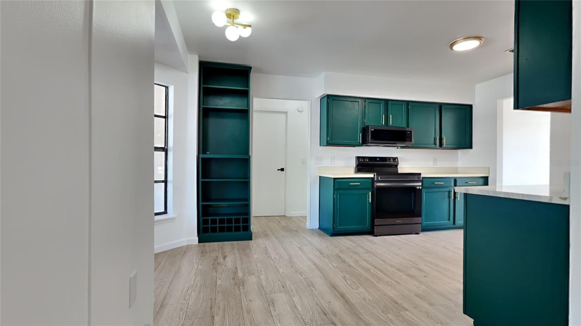
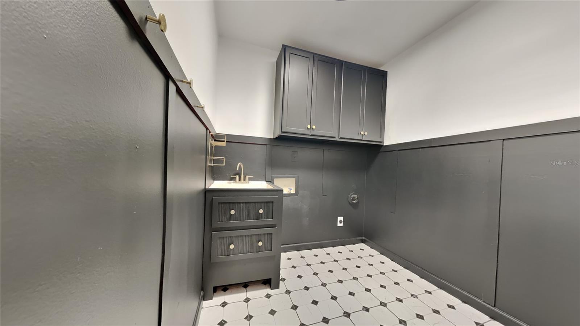
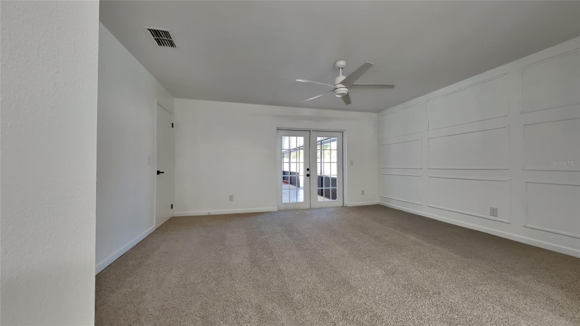
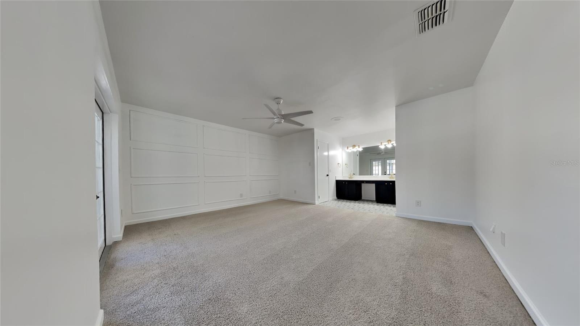
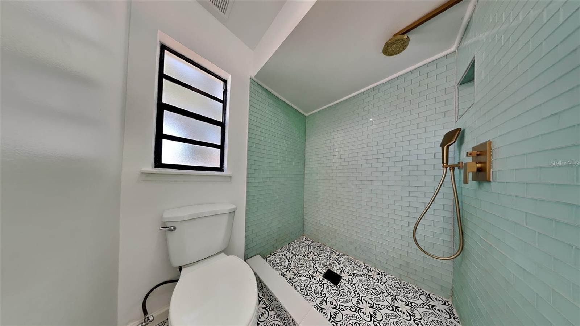
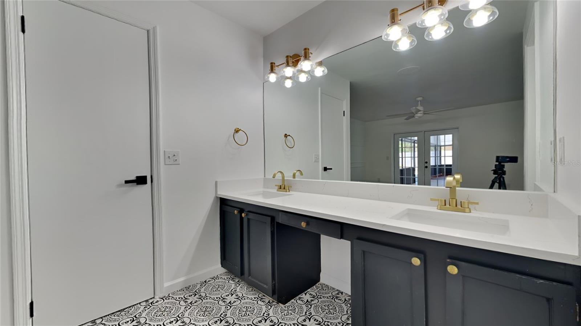
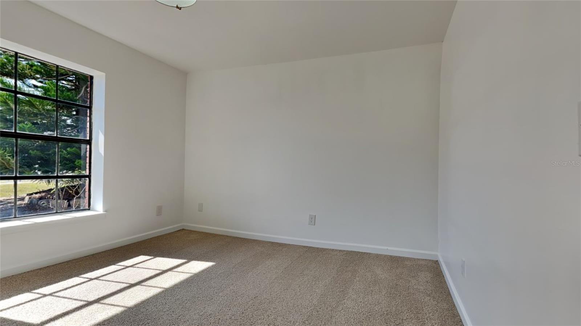
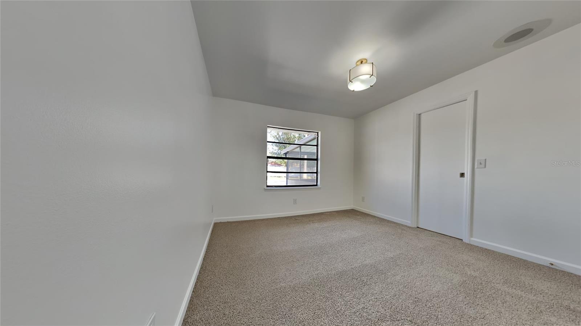
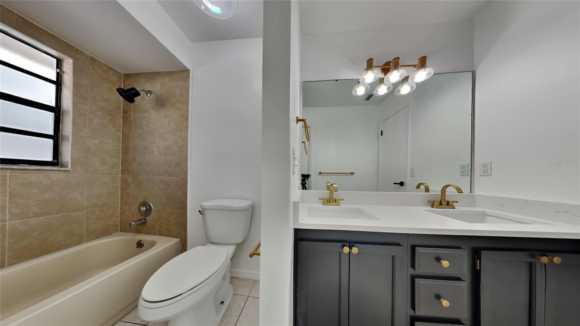
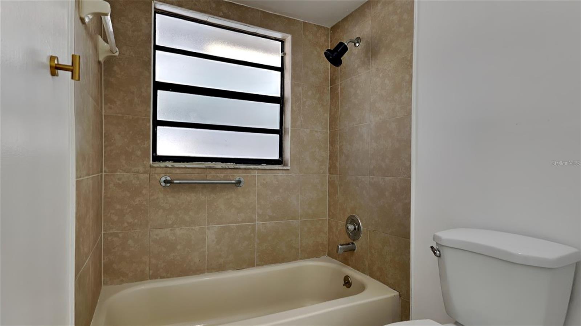
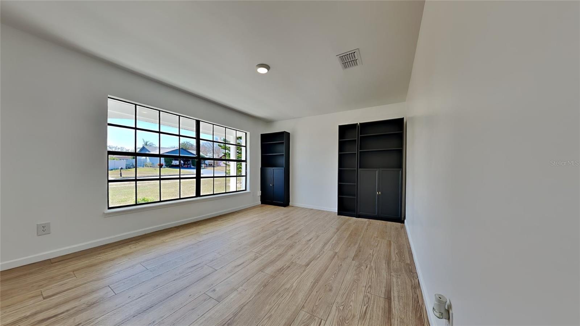
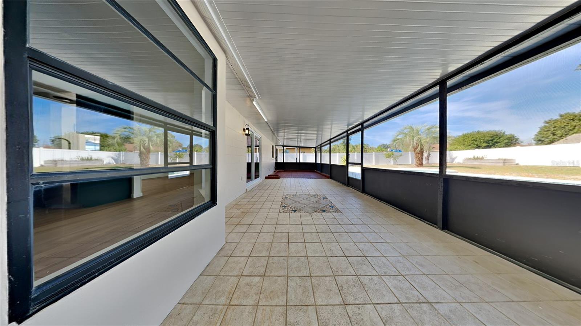
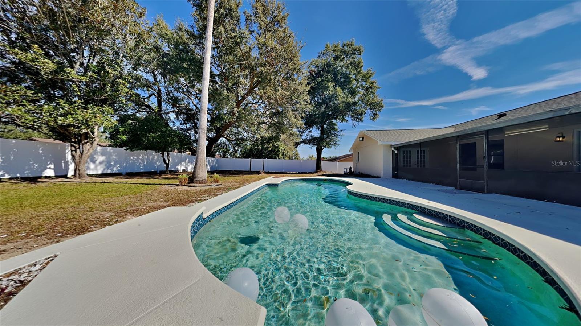
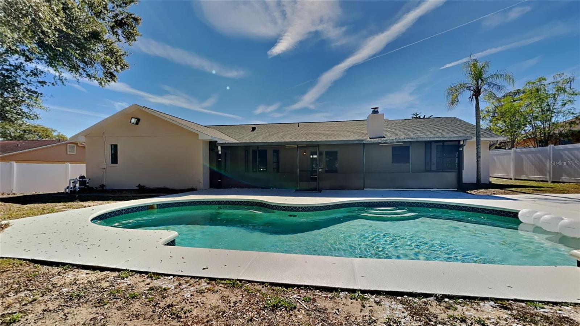
- MLS#: TB8345389 ( Residential )
- Street Address: 6821 Rembrandt Drive
- Viewed: 165
- Price: $419,900
- Price sqft: $171
- Waterfront: No
- Year Built: 1983
- Bldg sqft: 2458
- Bedrooms: 3
- Total Baths: 2
- Full Baths: 2
- Garage / Parking Spaces: 2
- Days On Market: 81
- Additional Information
- Geolocation: 28.6095 / -81.4739
- County: ORANGE
- City: ORLANDO
- Zipcode: 32818
- Subdivision: Caroline Estates
- Elementary School: Lake Gem Elem
- Middle School: Meadowbrook
- High School: Wekiva
- Provided by: OFFERPAD BROKERAGE FL, LLC
- Contact: Rob Jones
- 813-534-6326

- DMCA Notice
-
DescriptionWelcome to this charming 3 bed 2 bath home in the heart of Orlando. This home has 3 bedrooms, 2 baths, modern vinyl plank flooring, upgraded light fixtures, and the backyard oasis of your dreams. The kitchen is modern with forest green cabinetry, brushed gold fixtures, & stainless steel appliances. The master suite has custom molding, a spa like en suite with quartz tops, and an oversized walk in closet. Enjoy Florida living on the covered and screened lanai which overlooks the glistening blue pool and huge fenced back yard. Located in Orlando just off Hiawassee rd with east access to HWY 50 and the turnpike. Schedule your showing today!
All
Similar
Features
Appliances
- Dishwasher
- Disposal
- Microwave
- Range
Home Owners Association Fee
- 0.00
Carport Spaces
- 0.00
Close Date
- 0000-00-00
Cooling
- Central Air
Country
- US
Covered Spaces
- 0.00
Exterior Features
- Lighting
- Sliding Doors
Fencing
- Fenced
Flooring
- Carpet
- Vinyl
Garage Spaces
- 2.00
Heating
- Central
High School
- Wekiva High
Insurance Expense
- 0.00
Interior Features
- Ceiling Fans(s)
- Eat-in Kitchen
- Living Room/Dining Room Combo
- Primary Bedroom Main Floor
- Thermostat
- Walk-In Closet(s)
Legal Description
- CAROLINE ESTATES 11/134 LOT 10
Levels
- One
Living Area
- 1782.00
Middle School
- Meadowbrook Middle
Area Major
- 32818 - Orlando/Hiawassee/Pine Hills
Net Operating Income
- 0.00
Occupant Type
- Vacant
Open Parking Spaces
- 0.00
Other Expense
- 0.00
Parcel Number
- 01-22-28-1194-00-100
Pool Features
- In Ground
Possession
- Close of Escrow
Property Type
- Residential
Roof
- Shingle
School Elementary
- Lake Gem Elem
Sewer
- Septic Needed
Tax Year
- 2024
Township
- 22
Utilities
- Public
Views
- 165
Virtual Tour Url
- https://www.propertypanorama.com/instaview/stellar/TB8345389
Water Source
- Public
Year Built
- 1983
Zoning Code
- R-1AA
Listing Data ©2025 Greater Fort Lauderdale REALTORS®
Listings provided courtesy of The Hernando County Association of Realtors MLS.
Listing Data ©2025 REALTOR® Association of Citrus County
Listing Data ©2025 Royal Palm Coast Realtor® Association
The information provided by this website is for the personal, non-commercial use of consumers and may not be used for any purpose other than to identify prospective properties consumers may be interested in purchasing.Display of MLS data is usually deemed reliable but is NOT guaranteed accurate.
Datafeed Last updated on April 25, 2025 @ 12:00 am
©2006-2025 brokerIDXsites.com - https://brokerIDXsites.com
