Share this property:
Contact Tyler Fergerson
Schedule A Showing
Request more information
- Home
- Property Search
- Search results
- 164 Sunrise Hill Lane, AUBURNDALE, FL 33823
Property Photos
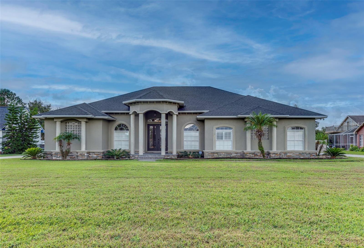

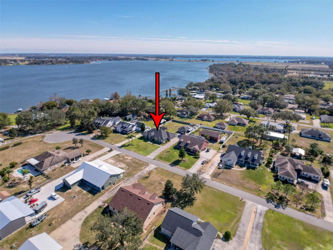
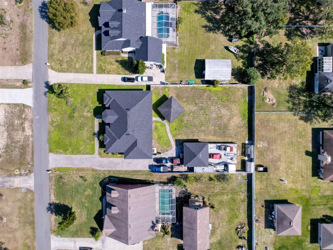
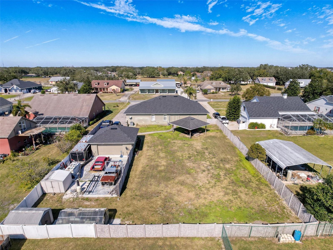
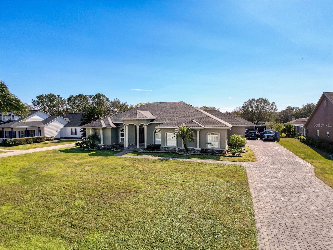
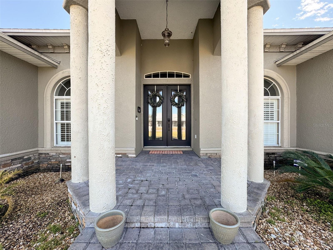
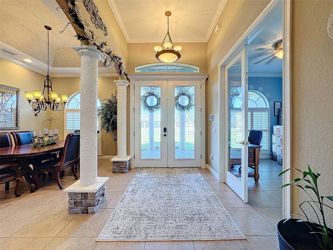
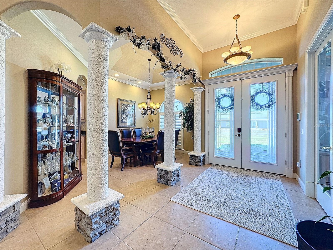
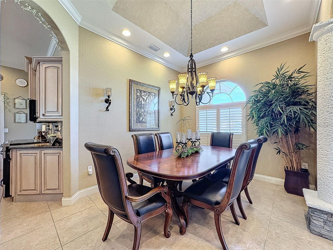
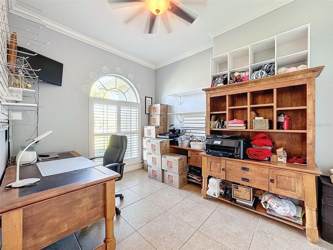
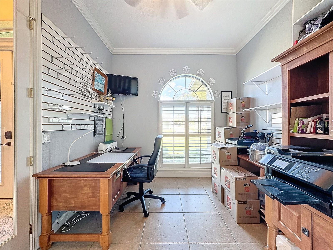
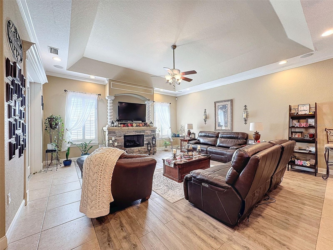
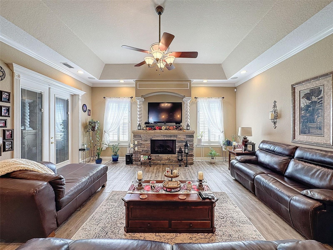
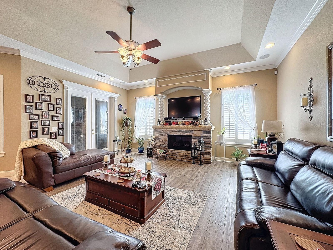
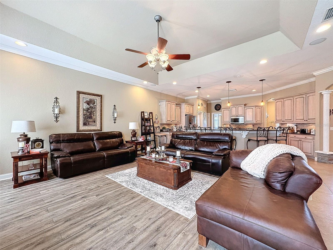
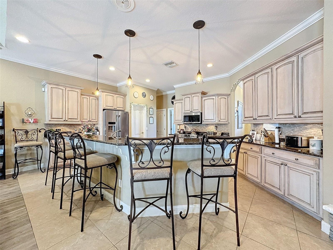
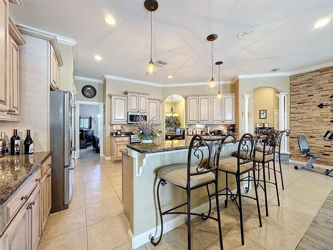
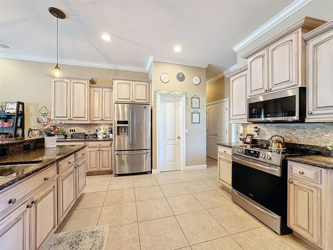
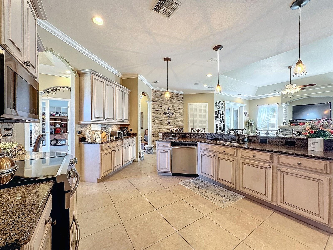
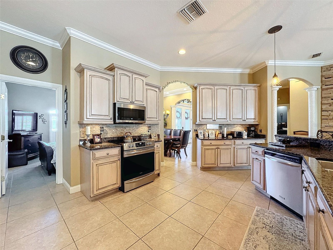
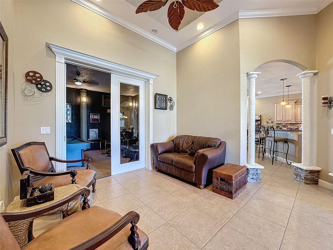
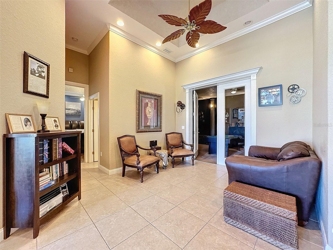
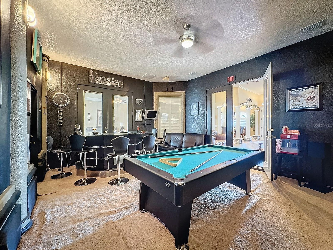
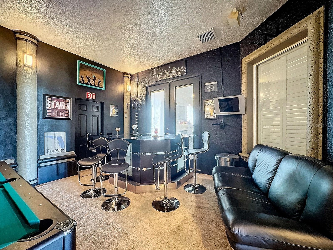
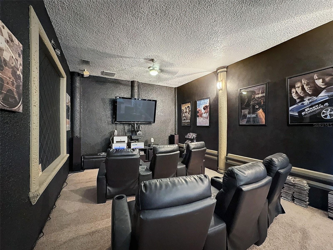
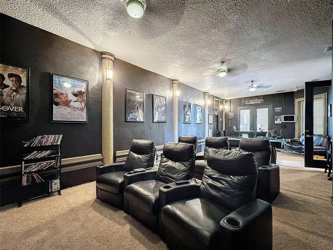
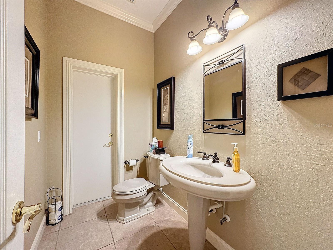
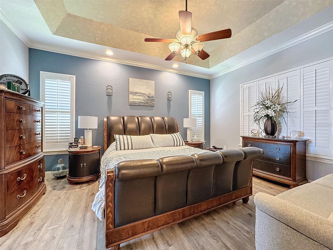
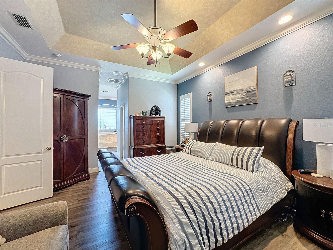
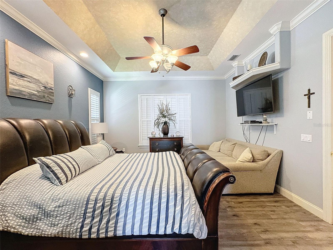
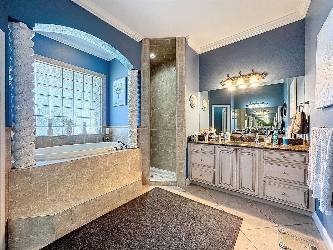
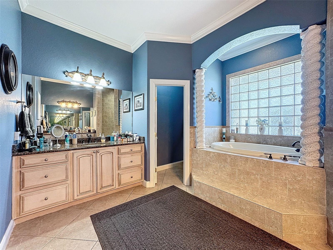
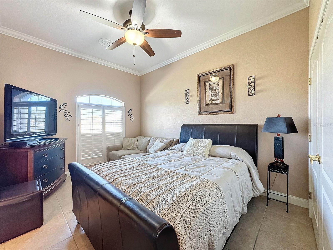
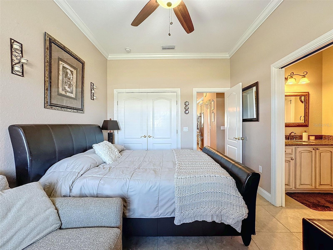
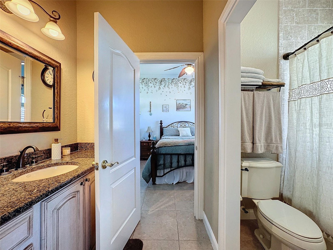
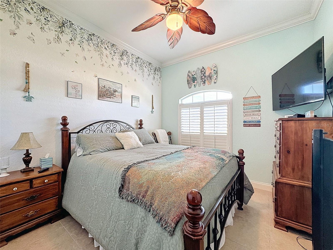
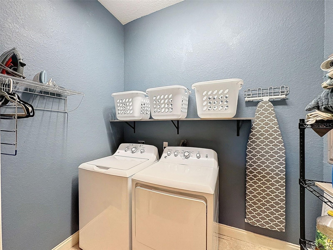
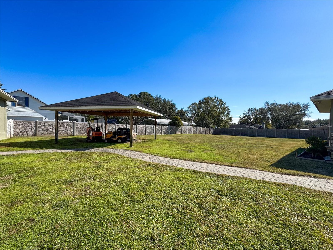
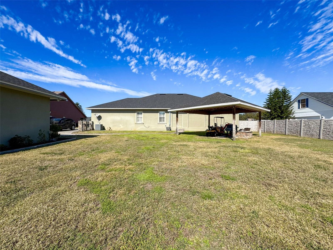
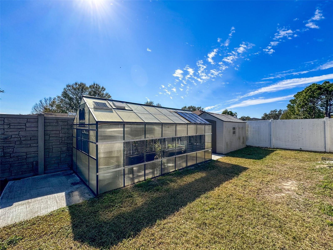
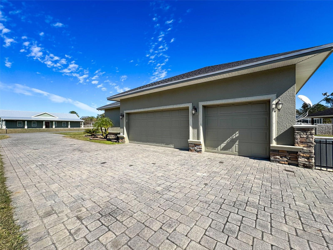
- MLS#: TB8344267 ( Residential )
- Street Address: 164 Sunrise Hill Lane
- Viewed: 72
- Price: $649,900
- Price sqft: $170
- Waterfront: No
- Year Built: 2004
- Bldg sqft: 3825
- Bedrooms: 3
- Total Baths: 3
- Full Baths: 2
- 1/2 Baths: 1
- Garage / Parking Spaces: 3
- Days On Market: 135
- Additional Information
- Geolocation: 28.1303 / -81.8116
- County: POLK
- City: AUBURNDALE
- Zipcode: 33823
- Subdivision: Old Town Redding Sub
- Elementary School: Lena Vista Elem
- Middle School: Stambaugh
- High School: Auburndale
- Provided by: FLORIDA LUXURY REALTY INC
- Contact: Connie Fox
- 727-372-6611

- DMCA Notice
-
DescriptionYour search is over! Bring you boat and fishing rods ! Your only 4 miles for the public boat ramp to Lake Juliana and 2 miles to boat ramp to Lake Tennessee, This beautiful 3 Bedroom, 2.5 Bath home in the Old Town Redding subdivision of Auburndale is yours! Home features Tile Floors throughout, and High Ceilings , Crown Molding and plenty of space with the open floor plan. The Master Bedroom and Dining Room has Tray Ceilings. A large, custom Theater Room which is perfect for a projection tv and those family movie nights. The large gourmet kitchens has Gas Fireplace with Stone Surround/Hearth. The home features an attached 3 Car Garage PLUS an additional, large 2nd Garage behind the main home. Since the house sets on just over a half acre you can enjoy the green house with irrigation system as well as the extra garage, This gives you options for adding a pool, room for your boat and many other toys. The Roof,is Brand New! (Just replaced early November 2022.) If your looking for beautiful home with plenty of elbow room and have no HOA this is your dream come true
All
Similar
Features
Appliances
- Convection Oven
- Disposal
- Dryer
- Microwave
- Range
- Range Hood
- Refrigerator
- Washer
- Water Filtration System
- Water Purifier
Home Owners Association Fee
- 0.00
Carport Spaces
- 0.00
Close Date
- 0000-00-00
Cooling
- Central Air
Country
- US
Covered Spaces
- 0.00
Exterior Features
- French Doors
- Outdoor Grill
- Storage
Flooring
- Carpet
- Ceramic Tile
- Laminate
Garage Spaces
- 3.00
Heating
- Central
High School
- Auburndale High School
Insurance Expense
- 0.00
Interior Features
- Ceiling Fans(s)
- Crown Molding
- Dry Bar
- High Ceilings
- Solid Wood Cabinets
- Stone Counters
- Thermostat
- Tray Ceiling(s)
- Walk-In Closet(s)
Legal Description
- OLD TOWN REDDING SUBDIVISION PB 111 PGS 8 & 9 LOT 17
Levels
- One
Living Area
- 2493.00
Lot Features
- Cleared
Middle School
- Stambaugh Middle
Area Major
- 33823 - Auburndale
Net Operating Income
- 0.00
Occupant Type
- Owner
Open Parking Spaces
- 0.00
Other Expense
- 0.00
Other Structures
- Gazebo
- Shed(s)
- Workshop
Parcel Number
- 25-27-16-299005-000170
Property Type
- Residential
Roof
- Shingle
School Elementary
- Lena Vista Elem
Sewer
- Septic Tank
Style
- Florida
Tax Year
- 2024
Township
- 27
Utilities
- BB/HS Internet Available
- Cable Available
- Electricity Available
- Public
- Sprinkler Well
- Street Lights
- Underground Utilities
- Water Available
View
- Water
Views
- 72
Virtual Tour Url
- https://www.propertypanorama.com/instaview/stellar/TB8344267
Water Source
- Public
Year Built
- 2004
Listing Data ©2025 Greater Fort Lauderdale REALTORS®
Listings provided courtesy of The Hernando County Association of Realtors MLS.
Listing Data ©2025 REALTOR® Association of Citrus County
Listing Data ©2025 Royal Palm Coast Realtor® Association
The information provided by this website is for the personal, non-commercial use of consumers and may not be used for any purpose other than to identify prospective properties consumers may be interested in purchasing.Display of MLS data is usually deemed reliable but is NOT guaranteed accurate.
Datafeed Last updated on June 15, 2025 @ 12:00 am
©2006-2025 brokerIDXsites.com - https://brokerIDXsites.com
