Share this property:
Contact Tyler Fergerson
Schedule A Showing
Request more information
- Home
- Property Search
- Search results
- 113 Walton Heath Drive, ORLANDO, FL 32828
Property Photos
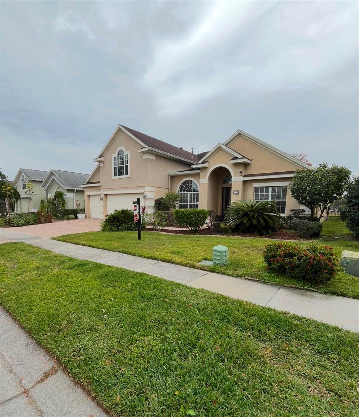

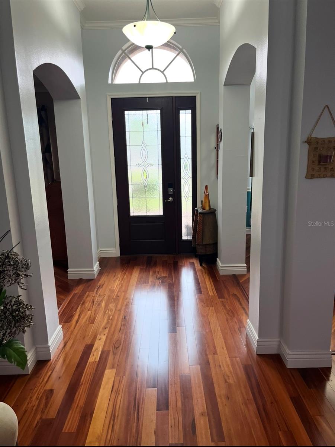
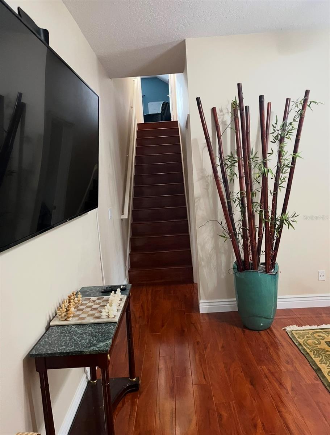
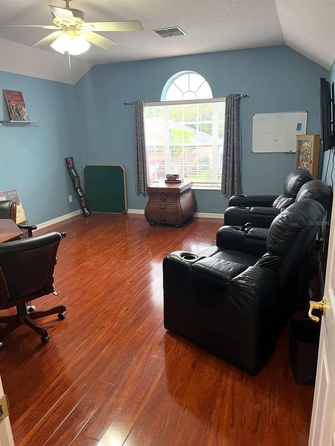
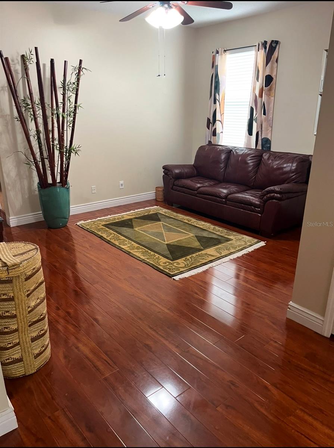
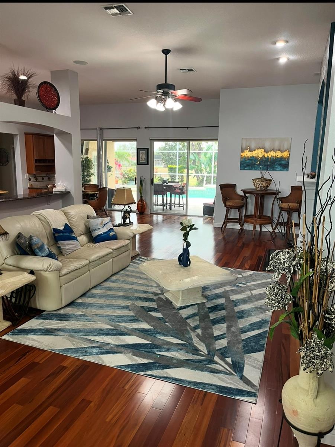
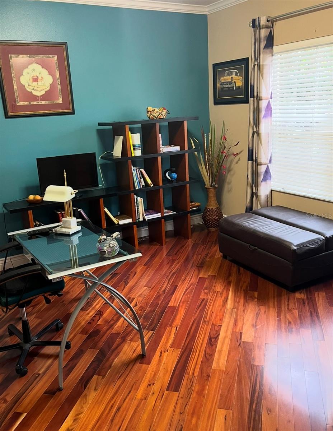
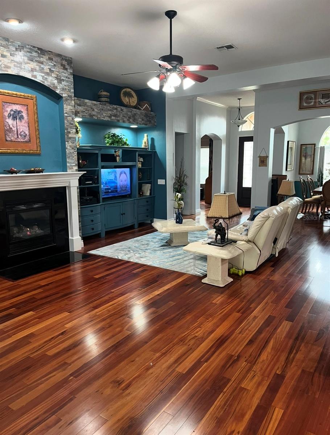
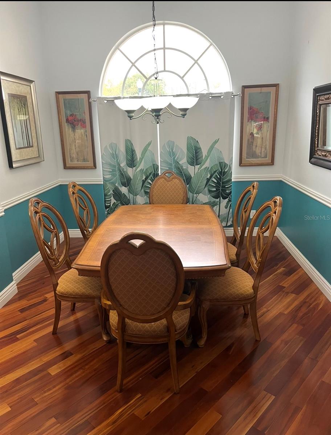
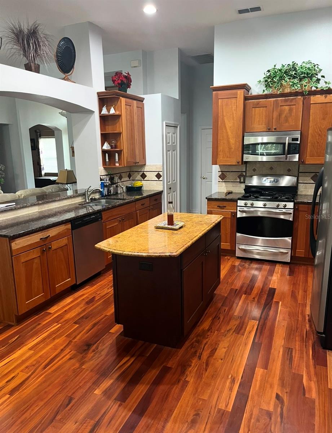
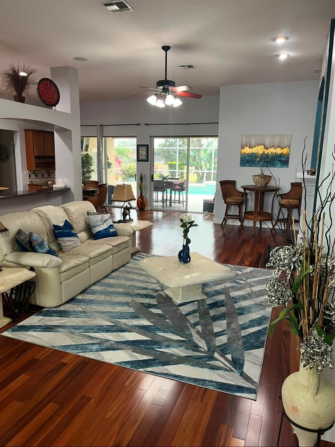
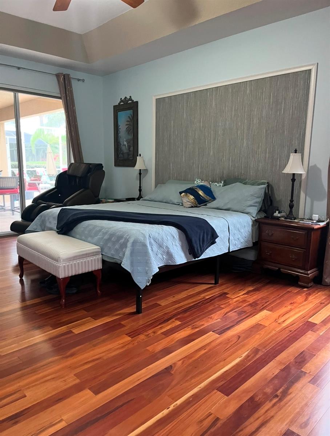
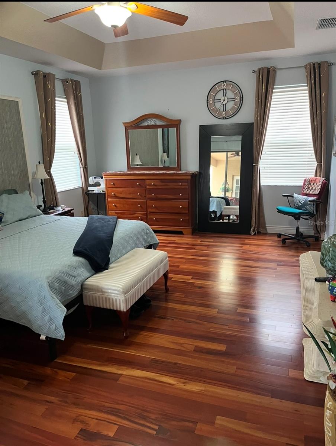
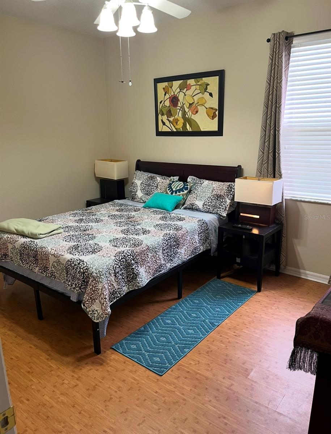
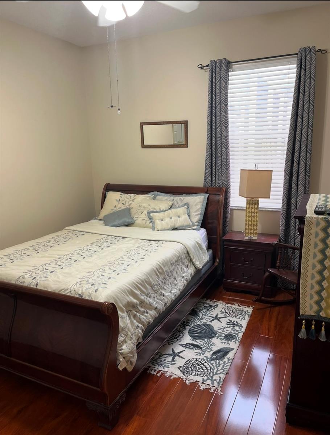
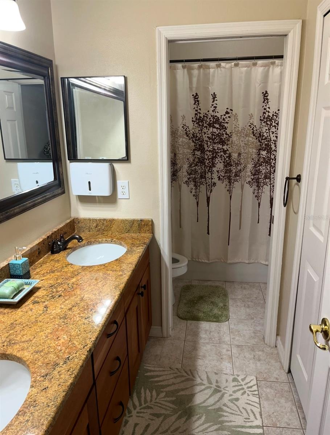
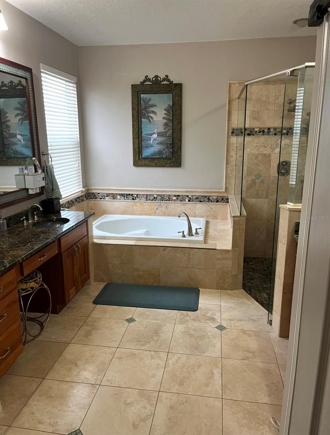
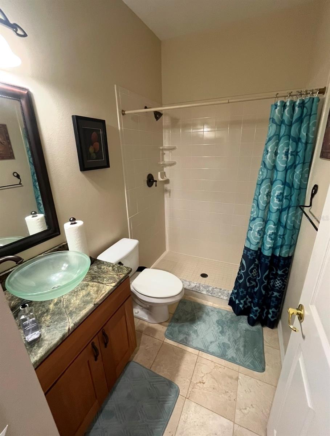
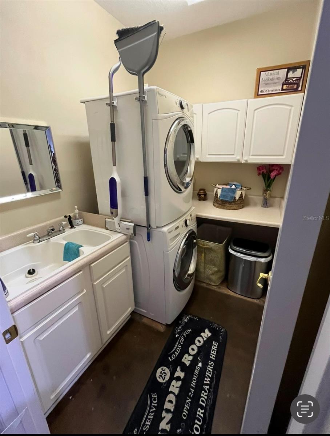
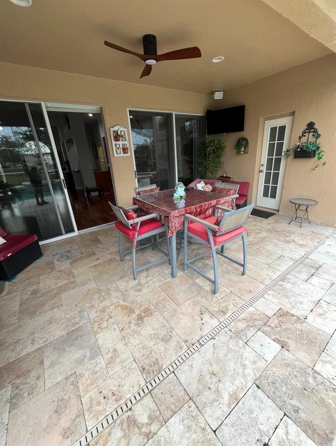
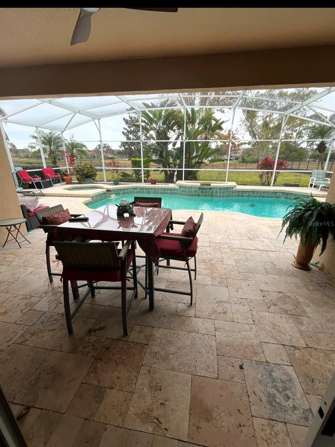
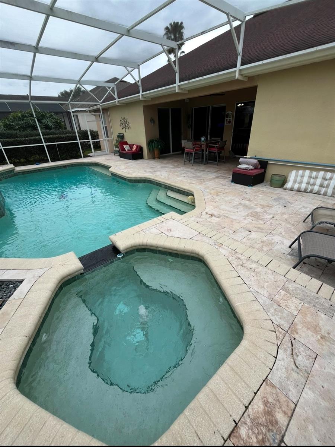
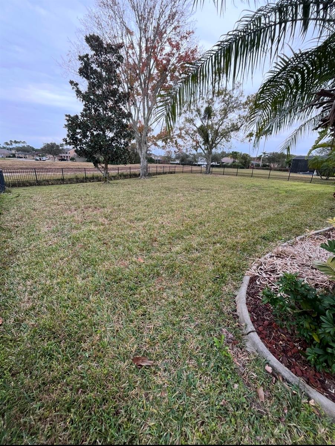
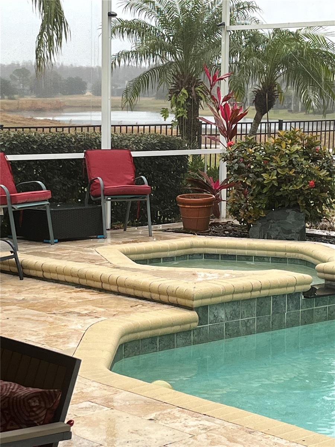

- MLS#: TB8342385 ( Residential )
- Street Address: 113 Walton Heath Drive
- Viewed: 207
- Price: $704,900
- Price sqft: $180
- Waterfront: Yes
- Wateraccess: Yes
- Waterfront Type: Pond
- Year Built: 1999
- Bldg sqft: 3914
- Bedrooms: 4
- Total Baths: 3
- Full Baths: 3
- Garage / Parking Spaces: 3
- Days On Market: 86
- Additional Information
- Geolocation: 28.5325 / -81.1717
- County: ORANGE
- City: ORLANDO
- Zipcode: 32828
- Subdivision: Augusta
- Elementary School: Sunrise Elem
- Middle School: Discovery Middle
- High School: Timber Creek High
- Provided by: COMMUNITY REALTY ASSOCIATES
- Contact: Douglas Addeo
- 561-852-1341

- DMCA Notice
-
DescriptionMOVE IN READY! This updated Executive Home is in the very desirable guard gated; Preserve community of Eastwood. This spacious 4 bedroom, 3 bath home has a three car garage, an office and bonus room, tiled pool/spa area and fenced backyard. Engineered hardwood is showcased throughout the home which has been recently painted in neutral colors throughout. The gourmet kitchen includes stainless steel appliances as a backdrop to the updated 42" cabinets. Also installed is a reverse osmosis water filtration system. All three bathrooms have been individually designed with stunning granite counters, and tile floors. All four bedrooms are very spacious with the primary including an updated ensuite and designer closets to ensure organizational efficiency. The outside boasts of a heated pool/spa and fenced backyard for family recreation and/or pet containment. This neighborhood is situated close to the very highly rated elementary and high school. This house and neighborhood won't disappoint.
All
Similar
Features
Waterfront Description
- Pond
Appliances
- Dishwasher
- Disposal
- Dryer
- Exhaust Fan
- Microwave
- Range
- Refrigerator
Association Amenities
- Clubhouse
- Gated
- Playground
- Tennis Court(s)
Home Owners Association Fee
- 548.00
Home Owners Association Fee Includes
- Cable TV
- Recreational Facilities
- Trash
Association Name
- Extreme Mgmt Team
Carport Spaces
- 0.00
Close Date
- 0000-00-00
Cooling
- Central Air
Country
- US
Covered Spaces
- 0.00
Exterior Features
- Irrigation System
Fencing
- Fenced
Flooring
- Ceramic Tile
- Wood
Furnished
- Partially
Garage Spaces
- 3.00
Heating
- Central
- Electric
High School
- Timber Creek High
Insurance Expense
- 0.00
Interior Features
- Ceiling Fans(s)
- Walk-In Closet(s)
Legal Description
- AUGUSTA 37/126 LOT 44
Levels
- Two
Living Area
- 3050.00
Lot Features
- Oversized Lot
- Sidewalk
- Paved
- Private
Middle School
- Discovery Middle
Area Major
- 32828 - Orlando/Alafaya/Waterford Lakes
Net Operating Income
- 0.00
Occupant Type
- Owner
Open Parking Spaces
- 0.00
Other Expense
- 0.00
Parcel Number
- 36-22-31-0260-00-440
Parking Features
- Driveway
- Garage Door Opener
Pets Allowed
- Yes
Pool Features
- Gunite
- Heated
- In Ground
- Screen Enclosure
Property Type
- Residential
Roof
- Shingle
School Elementary
- Sunrise Elem
Sewer
- Public Sewer
Tax Year
- 2024
Township
- 22
Utilities
- Cable Available
View
- Pool
Views
- 207
Virtual Tour Url
- https://www.propertypanorama.com/instaview/stellar/TB8342385
Water Source
- Public
Year Built
- 1999
Zoning Code
- P-D
Listing Data ©2025 Greater Fort Lauderdale REALTORS®
Listings provided courtesy of The Hernando County Association of Realtors MLS.
Listing Data ©2025 REALTOR® Association of Citrus County
Listing Data ©2025 Royal Palm Coast Realtor® Association
The information provided by this website is for the personal, non-commercial use of consumers and may not be used for any purpose other than to identify prospective properties consumers may be interested in purchasing.Display of MLS data is usually deemed reliable but is NOT guaranteed accurate.
Datafeed Last updated on April 20, 2025 @ 12:00 am
©2006-2025 brokerIDXsites.com - https://brokerIDXsites.com
