Share this property:
Contact Tyler Fergerson
Schedule A Showing
Request more information
- Home
- Property Search
- Search results
- 5328 Ridgewell Court, TAMPA, FL 33624
Property Photos
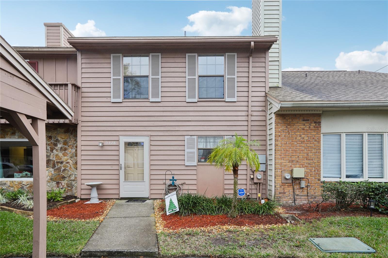

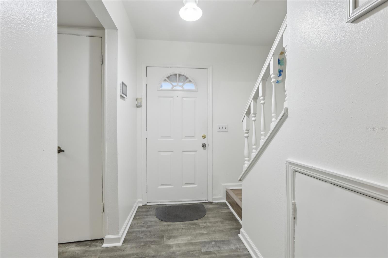
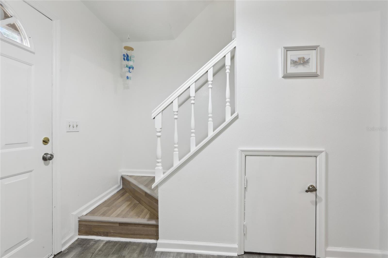
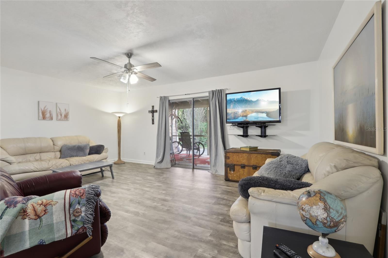
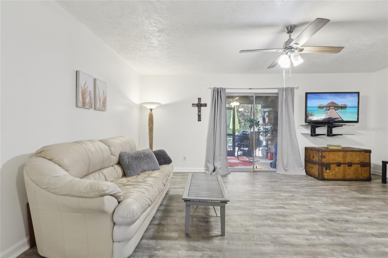
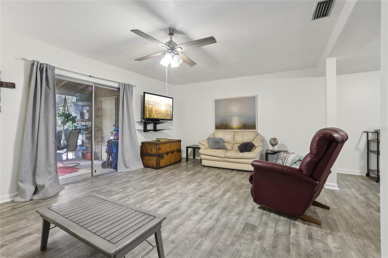
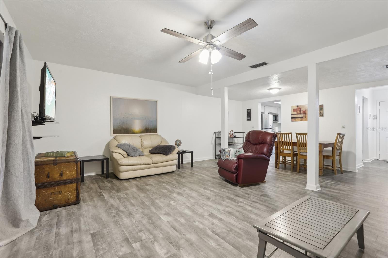
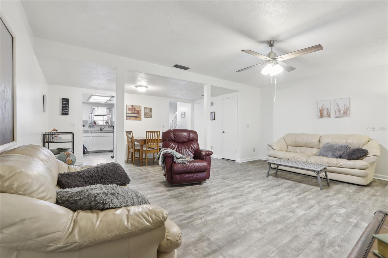
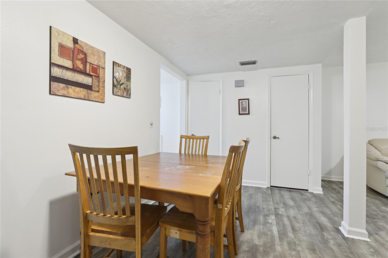
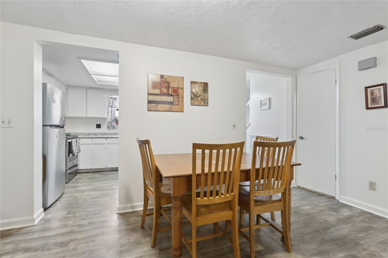
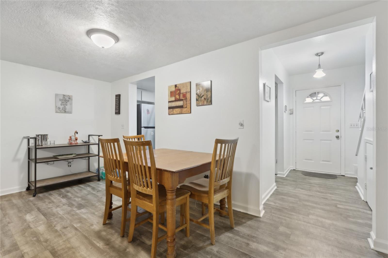
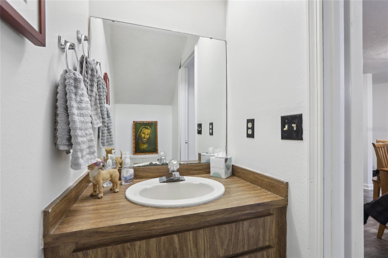
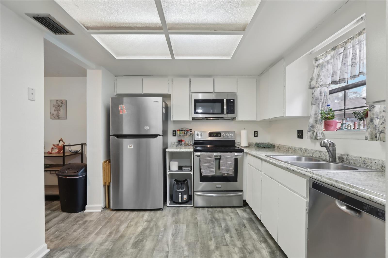
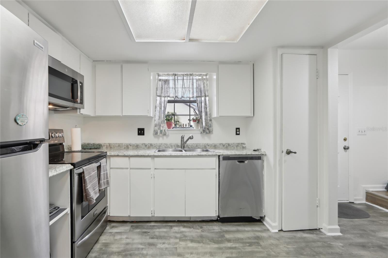
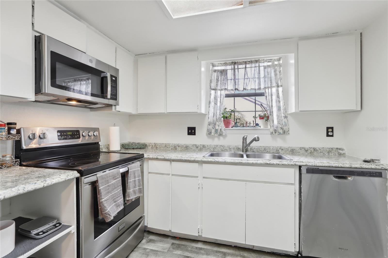
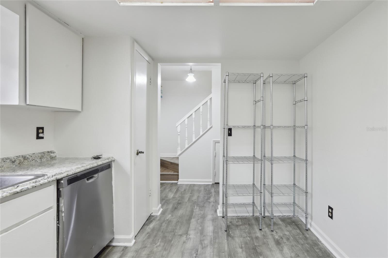
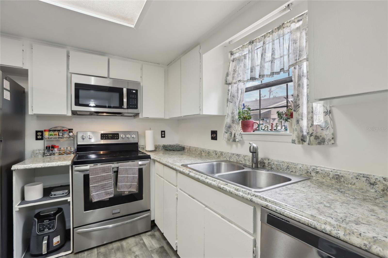
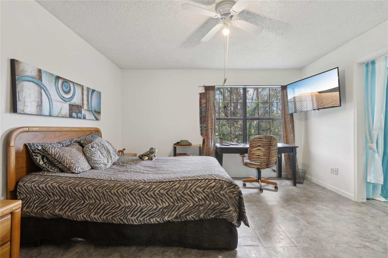
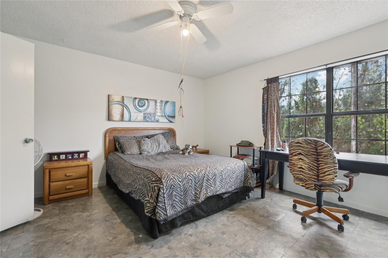
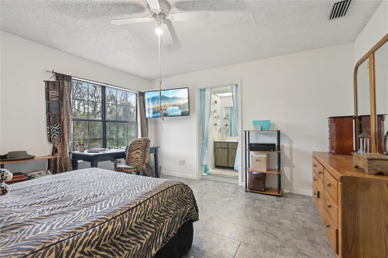
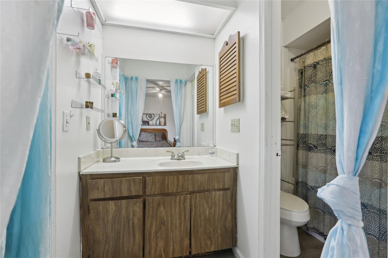
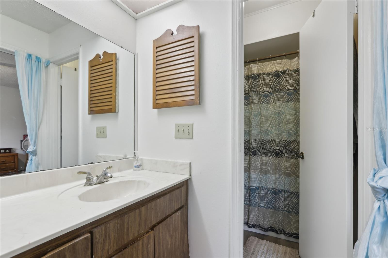
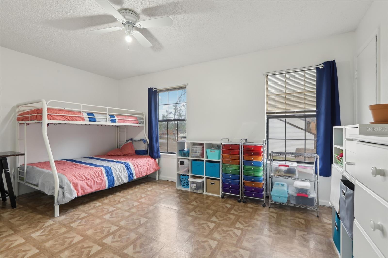
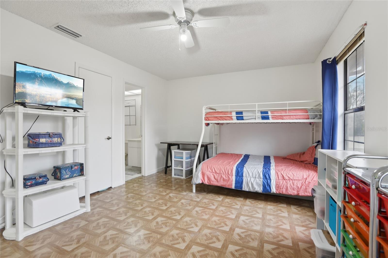
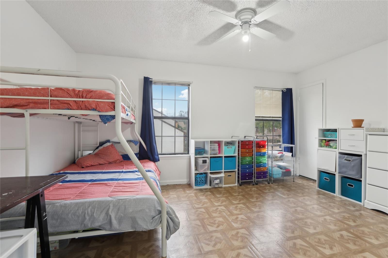
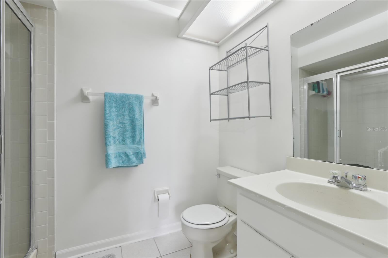
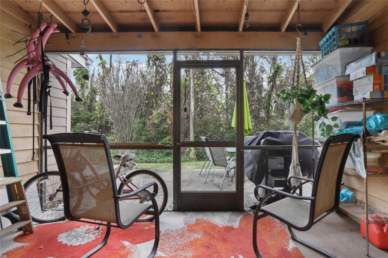
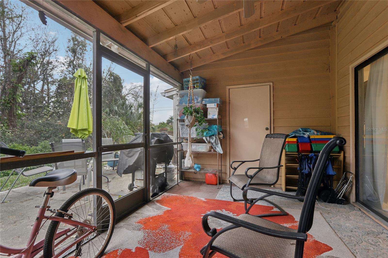
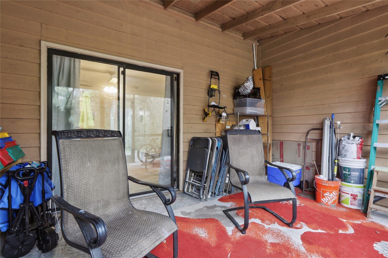
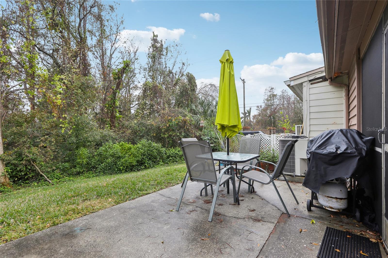
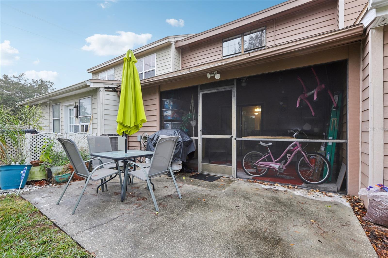
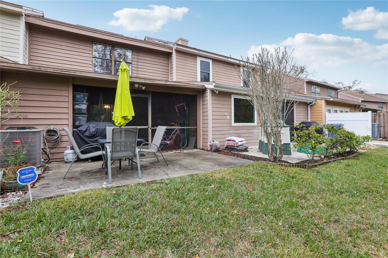
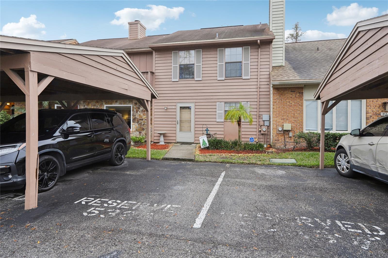

- MLS#: TB8341318 ( Residential )
- Street Address: 5328 Ridgewell Court
- Viewed: 151
- Price: $244,900
- Price sqft: $165
- Waterfront: No
- Year Built: 1982
- Bldg sqft: 1480
- Bedrooms: 2
- Total Baths: 3
- Full Baths: 2
- 1/2 Baths: 1
- Garage / Parking Spaces: 1
- Days On Market: 80
- Additional Information
- Geolocation: 28.0784 / -82.5415
- County: HILLSBOROUGH
- City: TAMPA
- Zipcode: 33624
- Subdivision: Turner Trace
- Elementary School: Essrig
- Middle School: Hill
- High School: Gaither
- Provided by: REALTY EXPERTS
- Contact: Jennifer Kowalski
- 727-888-1000

- DMCA Notice
-
DescriptionBack on the market with a new price! Buyer will reroof for you prior to closing. Our preferred lender Rocket Mortgage has up to .02 rate buy down program and renter bonus credits in place for those who qualify. As you enter this home, the light and bright kitchen with stainless steel appliances is on your right and connects to the large open dining room/living room space. A first floor powder room is conveniently tucked beneath the stairs. Complete with recent luxury vinyl flooring downstairs, and fresh paint throughout the home, you have plenty of space to enjoy family and friends, inside or out. Through the sliding glass doors in the living room you enter a screened in covered porch with closet storage and laundry room. Or step further out to the patio and enjoy the quiet, wooded views. The 2 upstairs bedrooms each have their own en suite bathroom, and the primary enjoys a larger room layout, larger primary bath and wooded view. The HVAC system was replaced in 2020 and regularly maintained. You are only a half mile to shopping, restaurants, and a gym. Come enjoy all the convenience and beauty of the Carrollwood area, and put your own finishing touches on this fantastic home.
All
Similar
Features
Appliances
- Dryer
- Microwave
- Range
- Refrigerator
- Washer
Home Owners Association Fee
- 172.33
Home Owners Association Fee Includes
- Cable TV
- Pool
- Maintenance Structure
- Maintenance Grounds
- Sewer
- Trash
- Water
Association Name
- Rhonda Coy
Association Phone
- 8138681104
Carport Spaces
- 1.00
Close Date
- 0000-00-00
Cooling
- Central Air
Country
- US
Covered Spaces
- 0.00
Exterior Features
- Storage
Flooring
- Luxury Vinyl
Garage Spaces
- 0.00
Heating
- Heat Pump
High School
- Gaither-HB
Insurance Expense
- 0.00
Interior Features
- Ceiling Fans(s)
- Living Room/Dining Room Combo
- Open Floorplan
- Thermostat
Legal Description
- TURNER TRACE UNIT ONE LOT 2 LESS W 2 FT BLOCK 1
Levels
- Two
Living Area
- 1280.00
Middle School
- Hill-HB
Area Major
- 33624 - Tampa / Northdale
Net Operating Income
- 0.00
Occupant Type
- Owner
Open Parking Spaces
- 0.00
Other Expense
- 0.00
Parcel Number
- U-06-28-18-0W5-000001-00002.0
Parking Features
- Covered
Pets Allowed
- Cats OK
- Dogs OK
- Size Limit
Pool Features
- In Ground
Possession
- Close Of Escrow
Property Type
- Residential
Roof
- Shingle
School Elementary
- Essrig-HB
Sewer
- Public Sewer
Tax Year
- 2024
Township
- 28
Utilities
- Cable Available
- Electricity Connected
- Phone Available
- Sewer Connected
- Street Lights
- Water Connected
View
- Trees/Woods
Views
- 151
Virtual Tour Url
- https://www.zillow.com/view-imx/65abe529-0674-4a35-a5db-4a3eac621c91?wl=true&setAttribution=mls&initialViewType=pano
Water Source
- Public
Year Built
- 1982
Zoning Code
- PD
Listing Data ©2025 Greater Fort Lauderdale REALTORS®
Listings provided courtesy of The Hernando County Association of Realtors MLS.
Listing Data ©2025 REALTOR® Association of Citrus County
Listing Data ©2025 Royal Palm Coast Realtor® Association
The information provided by this website is for the personal, non-commercial use of consumers and may not be used for any purpose other than to identify prospective properties consumers may be interested in purchasing.Display of MLS data is usually deemed reliable but is NOT guaranteed accurate.
Datafeed Last updated on April 24, 2025 @ 12:00 am
©2006-2025 brokerIDXsites.com - https://brokerIDXsites.com
