Share this property:
Contact Tyler Fergerson
Schedule A Showing
Request more information
- Home
- Property Search
- Search results
- 241 Riverside Drive 1203, DAYTONA BEACH, FL 32117
Property Photos
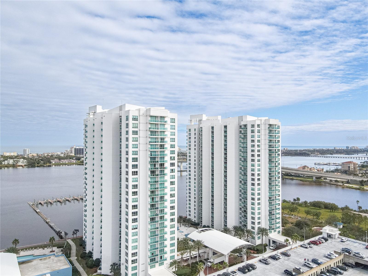

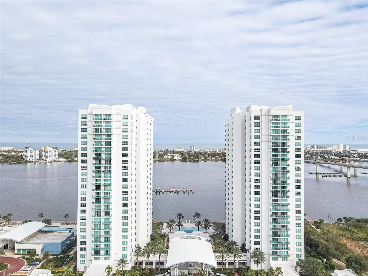
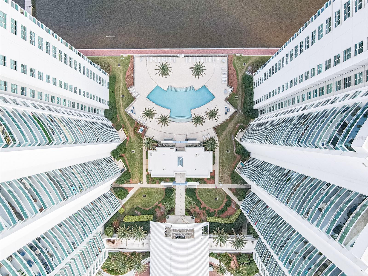
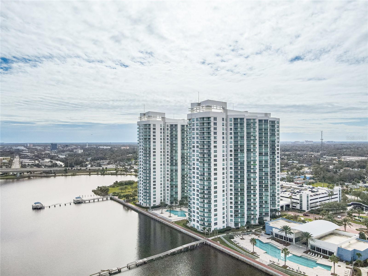
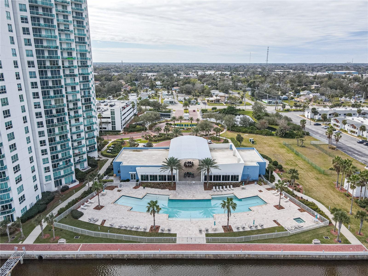
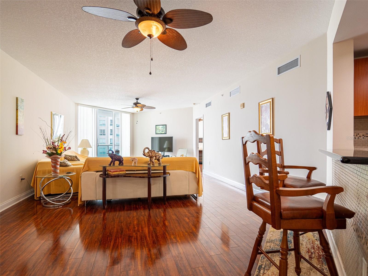
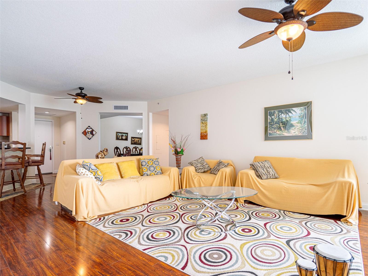
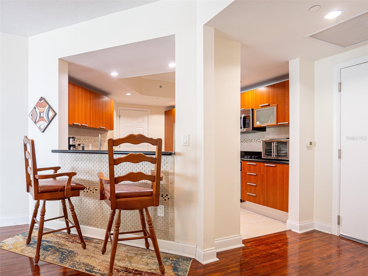
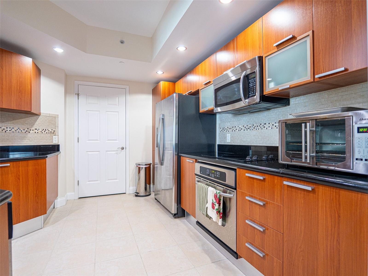
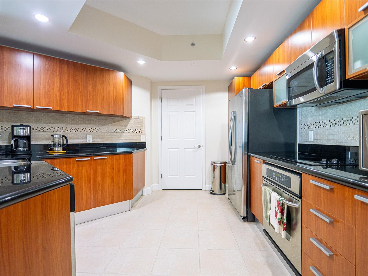
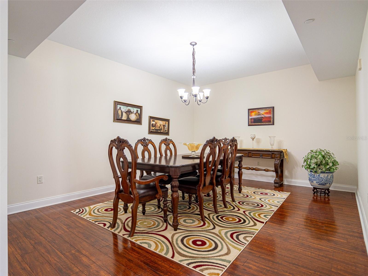
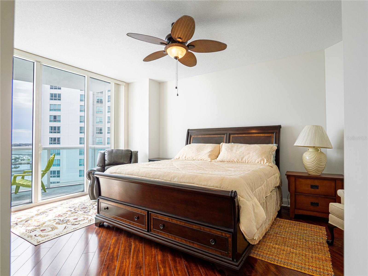
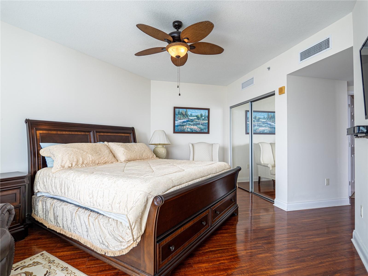
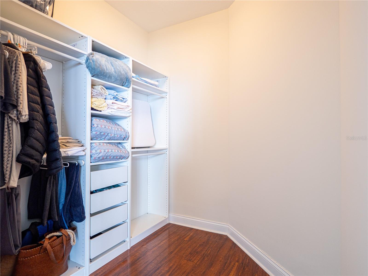
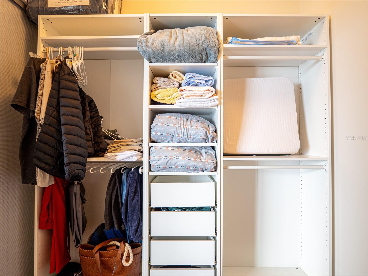
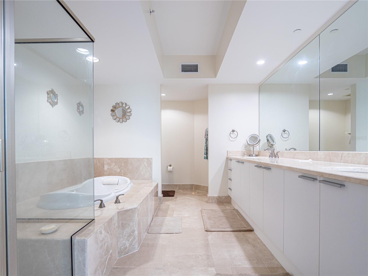
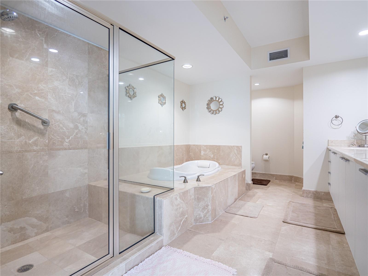
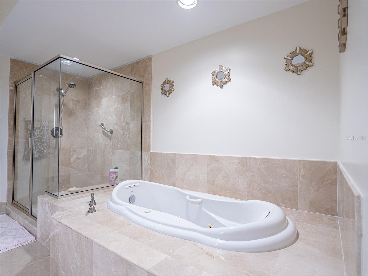
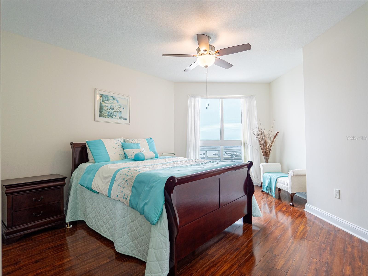
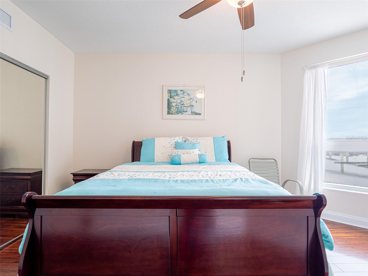
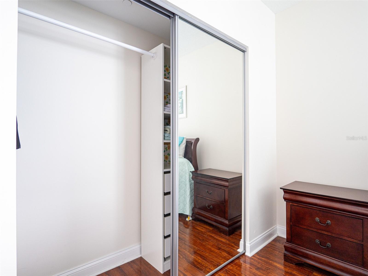
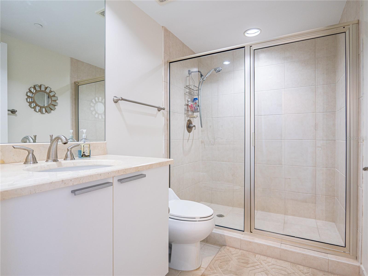
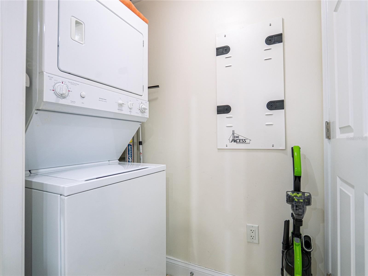
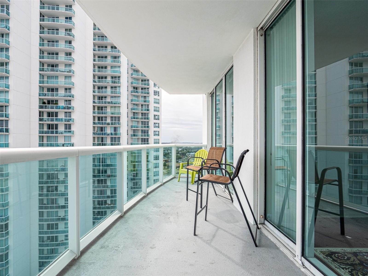
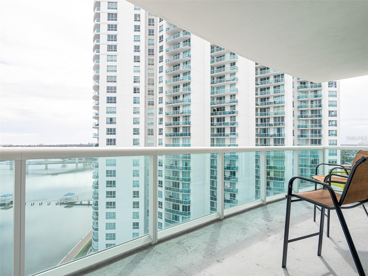
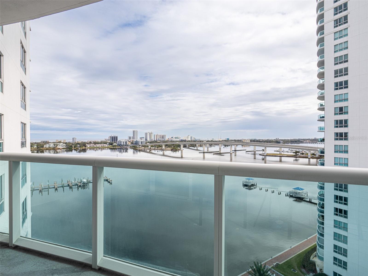
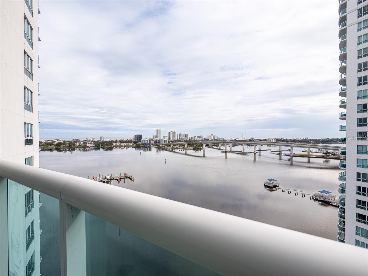
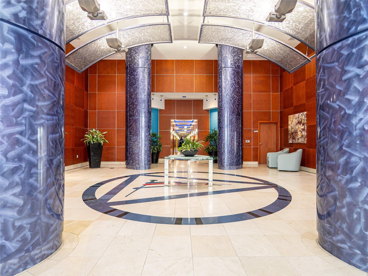
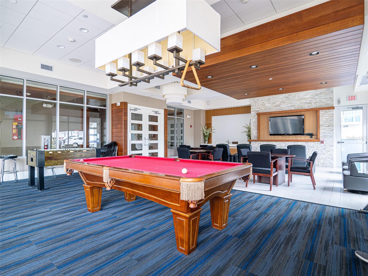
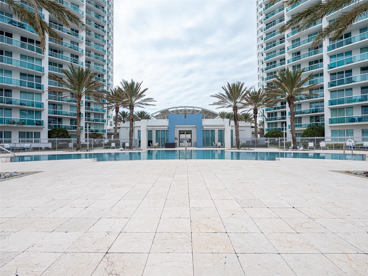
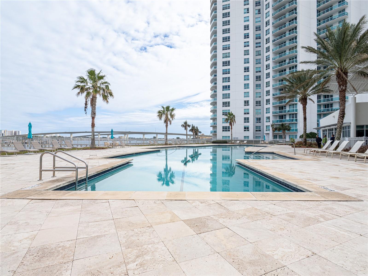
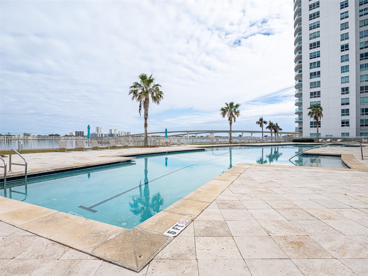
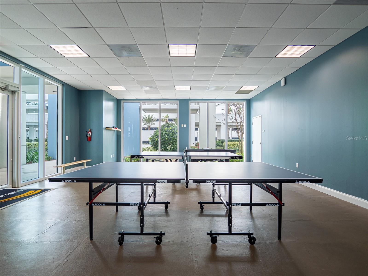
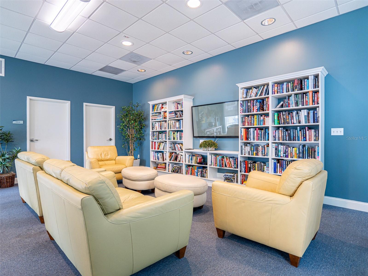
- MLS#: TB8340929 ( Residential )
- Street Address: 241 Riverside Drive 1203
- Viewed: 130
- Price: $379,900
- Price sqft: $189
- Waterfront: No
- Year Built: 2007
- Bldg sqft: 2005
- Bedrooms: 2
- Total Baths: 2
- Full Baths: 2
- Garage / Parking Spaces: 1
- Days On Market: 86
- Additional Information
- Geolocation: 29.2323 / -81.0283
- County: VOLUSIA
- City: DAYTONA BEACH
- Zipcode: 32117
- Elementary School: Holly Hill Elem
- High School: Mainland High School
- Provided by: LPT REALTY
- Contact: Richie Madrigal
- 877-366-2213

- DMCA Notice
-
DescriptionWelcome to your dream home! This stunning 2 bedroom, 2 bathroom luxury condo with a den offers unmatched elegance and breathtaking views. Perched on the 12th floor, this east facing unit boasts panoramic views of the serene Halifax River and the sparkling waters of Daytona Beach Shores. Step inside to find a spacious, open concept living area with high end finishes throughout. The gourmet kitchen features modern appliances, sleek countertops, and ample storage, perfect for entertaining or enjoying quiet nights at home. The den provides a versatile space that can serve as a home office, guest room, or media lounge. For added convenience, the unit includes an in unit washer and dryer, one covered parking space, and a private storage room to meet all your needs. Relax and unwind on your private balcony as you take in spectacular sunrises over the ocean and river. Marina Grande on the Halifax offers resort style amenities, including multiple pools, a state of the art fitness center, a movie theater, a game room, and a 24 hour concierge. Located minutes from the beach, shopping, and fine dining, this condo combines luxurious living with convenience. Don't miss this rare opportunity to own a piece of paradiseschedule your private showing today!
All
Similar
Features
Appliances
- Cooktop
- Dishwasher
- Microwave
- Range
- Refrigerator
Association Amenities
- Clubhouse
- Fitness Center
- Gated
- Laundry
- Lobby Key Required
- Maintenance
Home Owners Association Fee
- 1204.30
Home Owners Association Fee Includes
- Guard - 24 Hour
- Cable TV
- Pool
- Internet
- Maintenance Grounds
- Pest Control
- Recreational Facilities
- Trash
Association Name
- Castle Group
Association Phone
- 386-506-8533
Carport Spaces
- 0.00
Close Date
- 0000-00-00
Cooling
- Central Air
Country
- US
Covered Spaces
- 0.00
Exterior Features
- Lighting
- Sidewalk
- Sliding Doors
Flooring
- Tile
- Vinyl
Garage Spaces
- 1.00
Heating
- Central
High School
- Mainland High School
Insurance Expense
- 0.00
Interior Features
- Ceiling Fans(s)
- Eat-in Kitchen
- Kitchen/Family Room Combo
- Living Room/Dining Room Combo
- Open Floorplan
- Solid Surface Counters
- Thermostat
Legal Description
- UNIT 1203 BLDG 2 MARINA GRANDE ON THE HALIFAX I CONDO PER OR 6136 PG 4670 PER OR 6565 PG 1430 PER OR 6587 PG 1314 PER OR 7188 PG 4746
Levels
- One
Living Area
- 1843.00
Lot Features
- Near Public Transit
- Sidewalk
- Paved
Area Major
- 32117 - Daytona Beach
Net Operating Income
- 0.00
Occupant Type
- Vacant
Open Parking Spaces
- 0.00
Other Expense
- 0.00
Parcel Number
- 53-37-48-02-1203
Parking Features
- Assigned
Pets Allowed
- Yes
Property Type
- Residential
Roof
- Other
School Elementary
- Holly Hill Elem
Sewer
- Public Sewer
Style
- Traditional
Tax Year
- 2024
Township
- 15S
Unit Number
- 1203
Utilities
- Cable Available
- Electricity Available
- Electricity Connected
- Public
- Sewer Available
- Sewer Connected
- Street Lights
- Underground Utilities
- Water Available
- Water Connected
View
- Water
Views
- 130
Virtual Tour Url
- https://www.propertypanorama.com/instaview/stellar/TB8340929
Water Source
- Public
Year Built
- 2007
Zoning Code
- CONDOMINIU
Listing Data ©2025 Greater Fort Lauderdale REALTORS®
Listings provided courtesy of The Hernando County Association of Realtors MLS.
Listing Data ©2025 REALTOR® Association of Citrus County
Listing Data ©2025 Royal Palm Coast Realtor® Association
The information provided by this website is for the personal, non-commercial use of consumers and may not be used for any purpose other than to identify prospective properties consumers may be interested in purchasing.Display of MLS data is usually deemed reliable but is NOT guaranteed accurate.
Datafeed Last updated on April 20, 2025 @ 12:00 am
©2006-2025 brokerIDXsites.com - https://brokerIDXsites.com
