Share this property:
Contact Tyler Fergerson
Schedule A Showing
Request more information
- Home
- Property Search
- Search results
- 3958 Dream Oak Place 104, TAMPA, FL 33613
Property Photos
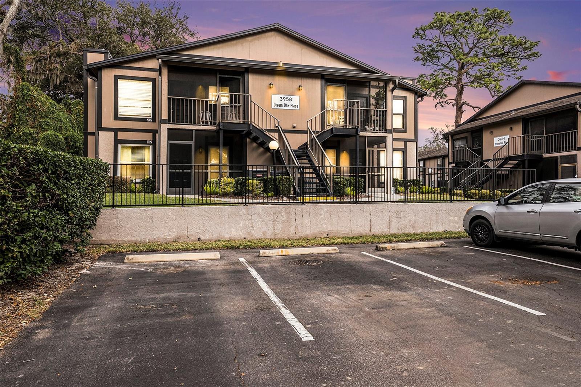

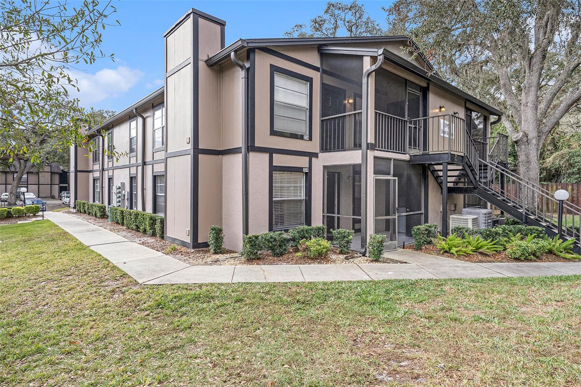
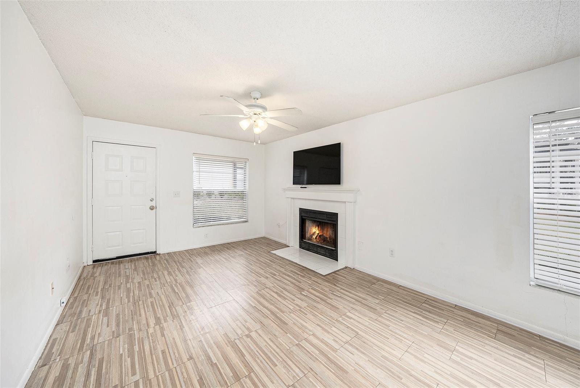
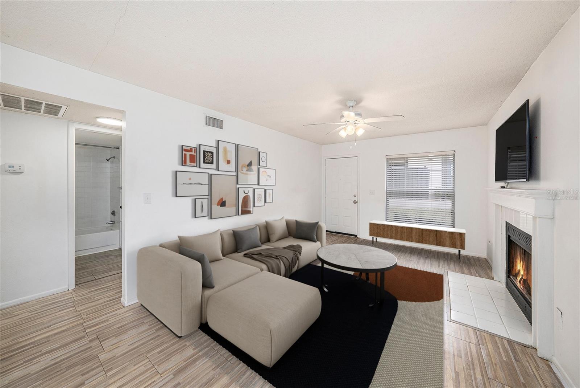
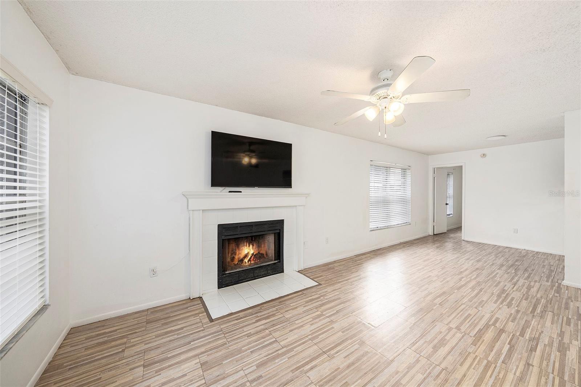
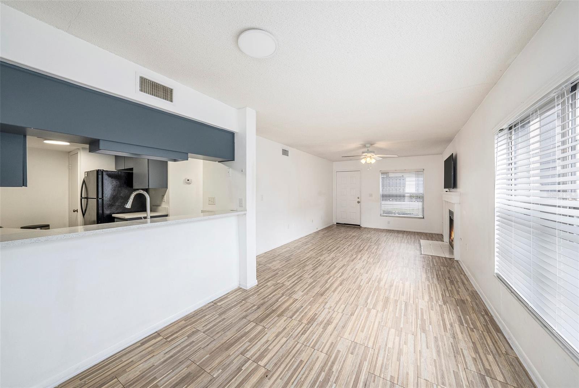
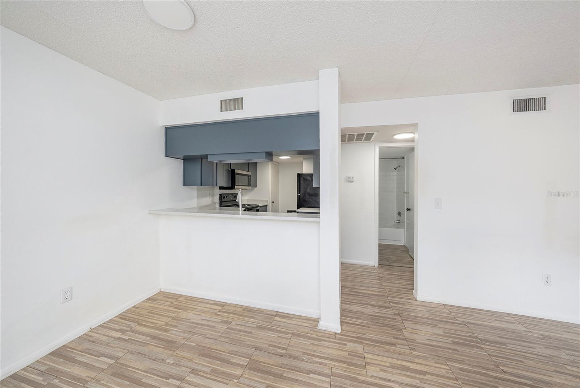
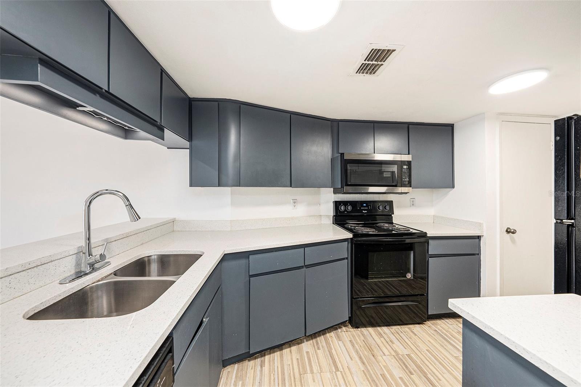
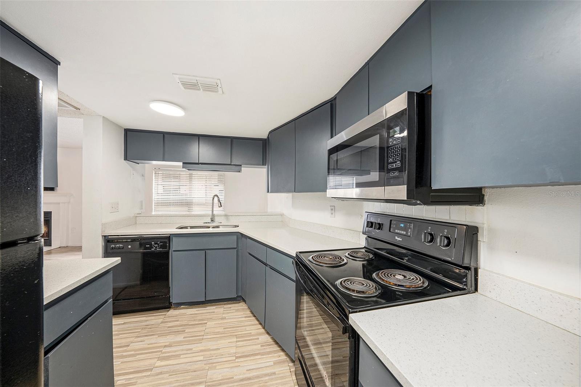
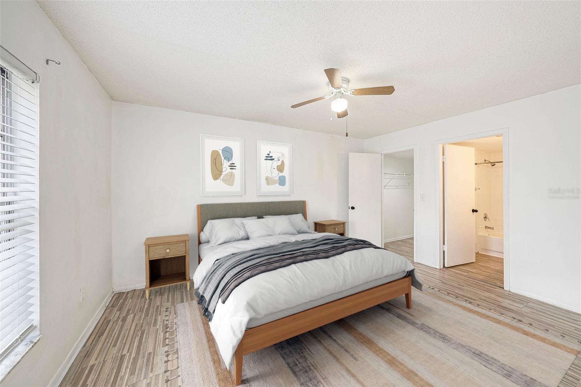
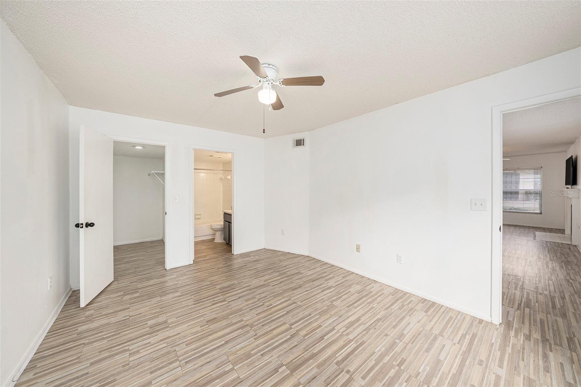
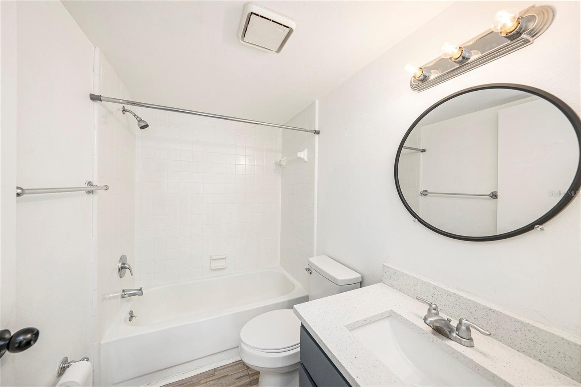
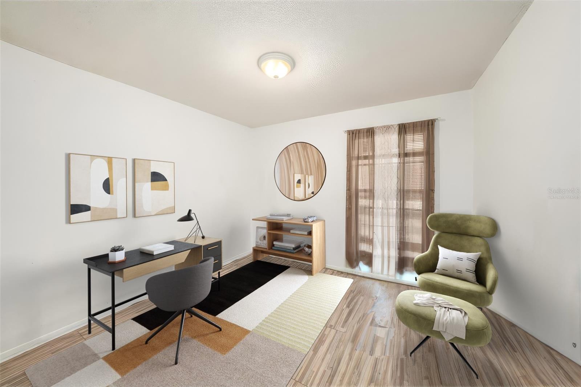
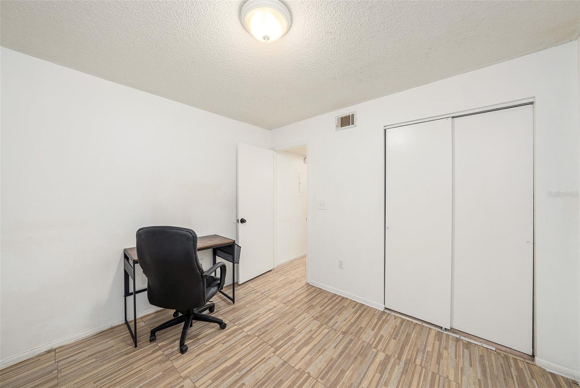
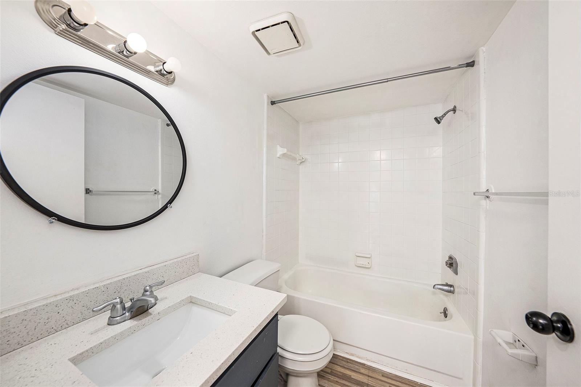
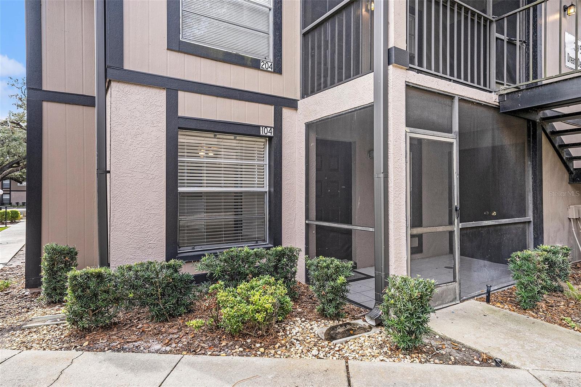
- MLS#: TB8335884 ( Residential )
- Street Address: 3958 Dream Oak Place 104
- Viewed: 117
- Price: $185,000
- Price sqft: $186
- Waterfront: No
- Year Built: 1986
- Bldg sqft: 996
- Bedrooms: 2
- Total Baths: 2
- Full Baths: 2
- Days On Market: 101
- Additional Information
- Geolocation: 28.0833 / -82.4173
- County: HILLSBOROUGH
- City: TAMPA
- Zipcode: 33613
- Subdivision: North Oaks Condo Iv
- Building: North Oaks Condo Iv
- Elementary School: Chiles HB
- Middle School: Liberty HB
- High School: Freedom HB
- Provided by: EXP REALTY LLC
- Contact: Jeffrey Borham, PA
- 866-308-7109

- DMCA Notice
-
DescriptionCharming 2 bedroom, 2 bathroom updated condo in the North Oak neighborhood of Tampa Prime Location Near USF. Located just minutes from the University of South Florida (USF), Busch Gardens, and MOSI, this condo offers both convenience and comfort in a highly sought after area. Updates include new flooring throughout, new paint, kitchen updates including a new stainless steel refrigerator and hardware on cabinets, and a new toilet. Situated on the first floor, this home boasts a screened in front porch, perfect for relaxing or enjoying the outdoors. Step inside to discover new wood look vinyl flooring, creating a fresh, modern feel. Freshly painted throughout, this home is move in ready! The spacious living room features a cozy fireplace and ceiling fan, offering a great space for entertaining or unwinding. The open floor plan seamlessly connects the living and dining areas, making the space feel very inviting. The kitchen is light and bright with granite countertops, a breakfast bar, a new stainless steel refrigerator, and updated hardware on the kitchen cabinets. Plenty of cabinet space and matching appliances complete the kitchen, providing everything you need for daily living. The nicely sized primary bedroom offers a walk in closet and a private attached bathroom, complete with an updated vanity and mirror. The second bathroom has also been thoughtfully updated, including a brand new toilet. Additional highlights include a washer and dryer closet conveniently located on the porch, as well as access to fantastic community amenities, such as a pool, tennis courts, and a clubhouse. This condo is ideally located near shopping centers, restaurants, and major attractions, making it the perfect place to call home. Dont miss outschedule a showing today!
All
Similar
Features
Appliances
- Dishwasher
- Microwave
- Range
- Refrigerator
Home Owners Association Fee
- 0.00
Home Owners Association Fee Includes
- Cable TV
- Maintenance Structure
- Recreational Facilities
- Sewer
- Trash
- Water
Association Name
- Wise Property Management/Latisha Carver
Association Phone
- 813-968-5665
Carport Spaces
- 0.00
Close Date
- 0000-00-00
Cooling
- Central Air
Country
- US
Covered Spaces
- 0.00
Exterior Features
- Lighting
- Rain Gutters
- Sidewalk
- Storage
Flooring
- Vinyl
Garage Spaces
- 0.00
Heating
- Central
High School
- Freedom-HB
Insurance Expense
- 0.00
Interior Features
- Ceiling Fans(s)
- Eat-in Kitchen
- Kitchen/Family Room Combo
- Living Room/Dining Room Combo
- Open Floorplan
- Primary Bedroom Main Floor
- Stone Counters
- Walk-In Closet(s)
Legal Description
- NORTH OAKS CONDOMINIUM IV BLDG 6 UNIT 191
Levels
- One
Living Area
- 912.00
Middle School
- Liberty-HB
Area Major
- 33613 - Tampa
Net Operating Income
- 0.00
Occupant Type
- Vacant
Open Parking Spaces
- 0.00
Other Expense
- 0.00
Parcel Number
- U-04-28-19-1F3-000006-00191.0
Pets Allowed
- Yes
Property Type
- Residential
Roof
- Shingle
School Elementary
- Chiles-HB
Sewer
- Public Sewer
Tax Year
- 2024
Township
- 28
Unit Number
- 104
Utilities
- Cable Connected
- Electricity Connected
- Water Connected
Views
- 117
Water Source
- Public
Year Built
- 1986
Zoning Code
- RMC-20
Listing Data ©2025 Greater Fort Lauderdale REALTORS®
Listings provided courtesy of The Hernando County Association of Realtors MLS.
Listing Data ©2025 REALTOR® Association of Citrus County
Listing Data ©2025 Royal Palm Coast Realtor® Association
The information provided by this website is for the personal, non-commercial use of consumers and may not be used for any purpose other than to identify prospective properties consumers may be interested in purchasing.Display of MLS data is usually deemed reliable but is NOT guaranteed accurate.
Datafeed Last updated on April 21, 2025 @ 12:00 am
©2006-2025 brokerIDXsites.com - https://brokerIDXsites.com
