Share this property:
Contact Tyler Fergerson
Schedule A Showing
Request more information
- Home
- Property Search
- Search results
- 10244 Rachel Cherie Drive, POLK CITY, FL 33868
Property Photos
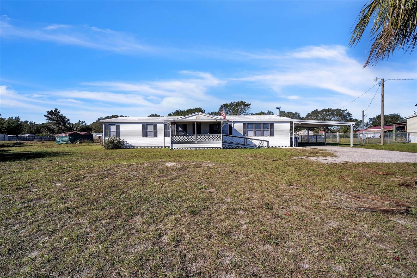

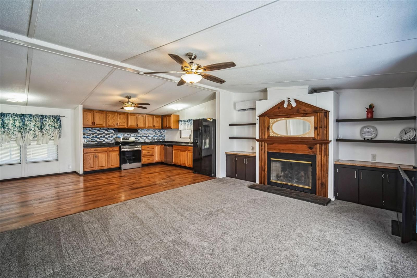
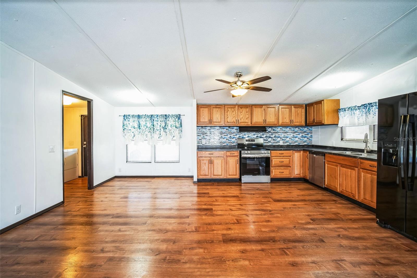
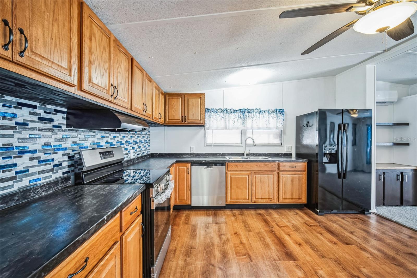
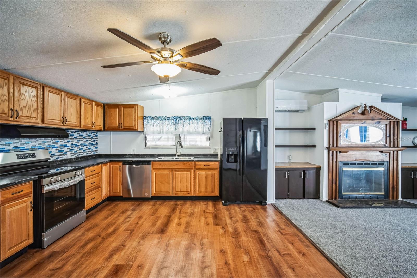
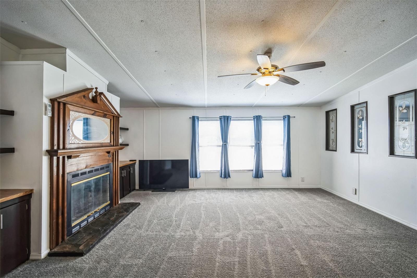
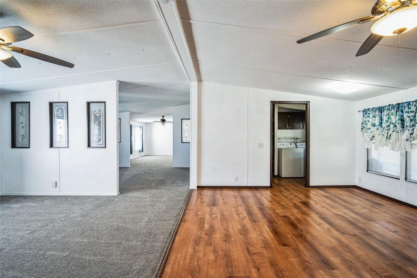
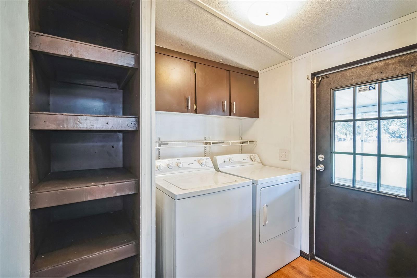
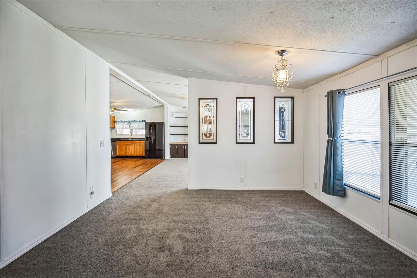
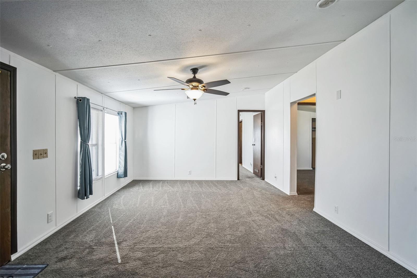
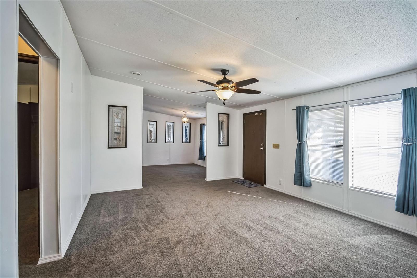
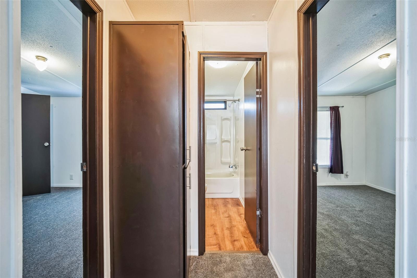
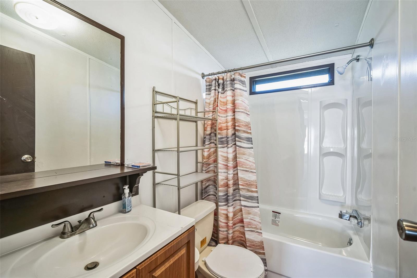
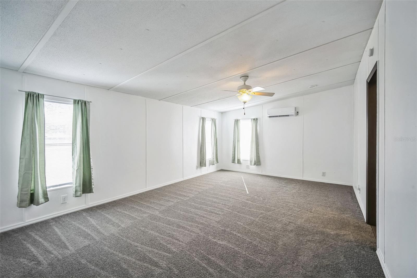
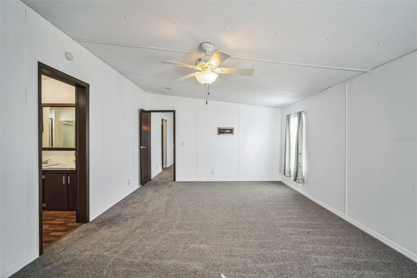
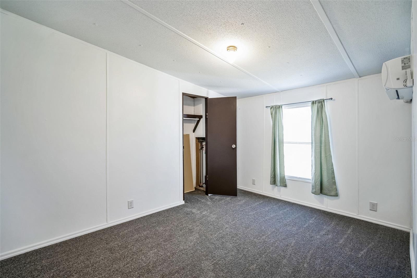
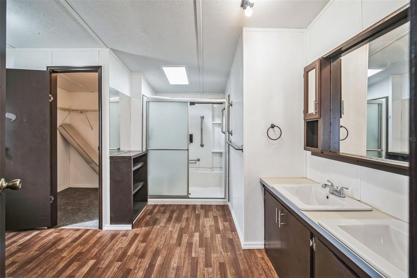
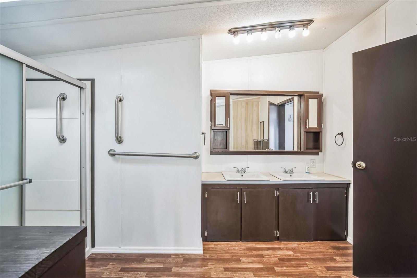
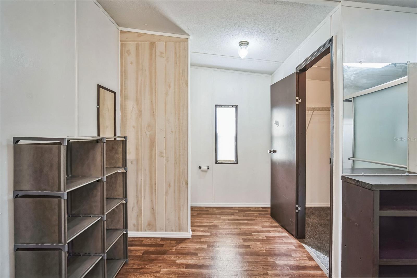
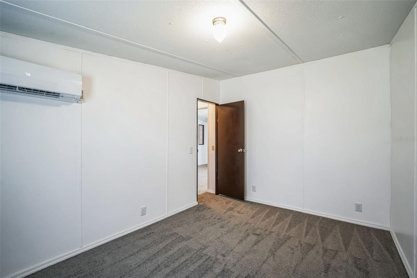
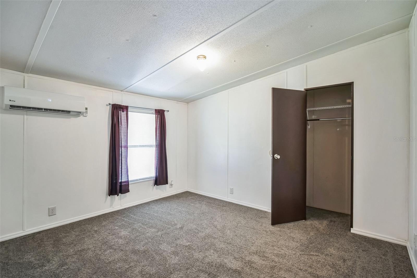
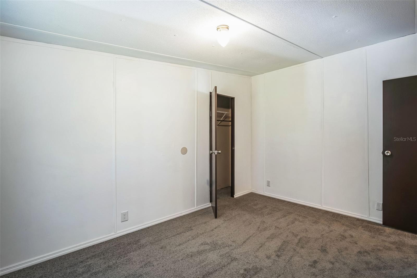
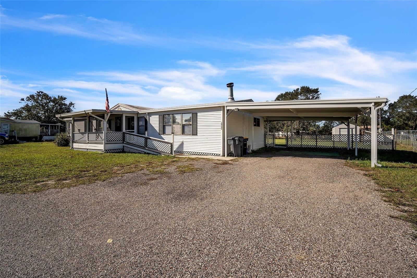
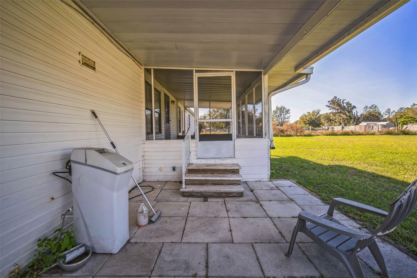
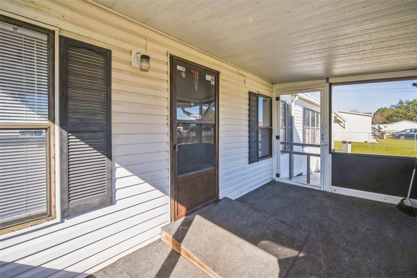
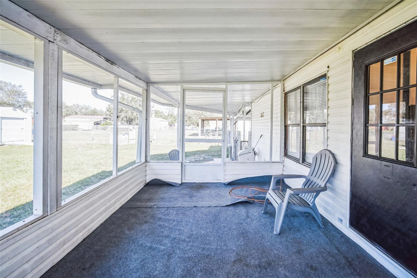
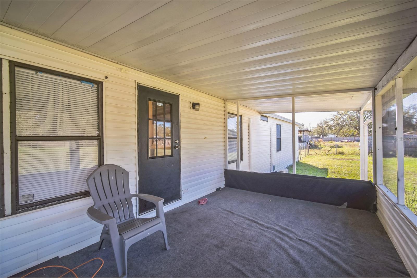
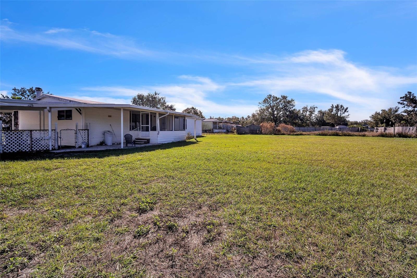
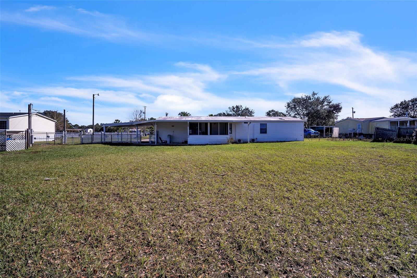
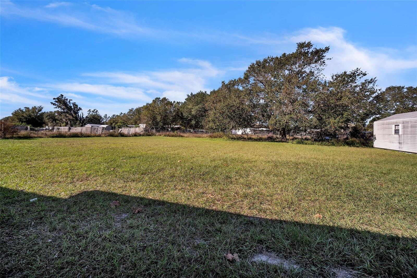
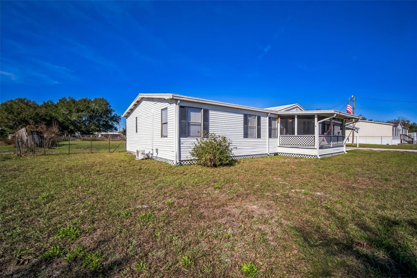

- MLS#: TB8335156 ( Residential )
- Street Address: 10244 Rachel Cherie Drive
- Viewed: 157
- Price: $289,950
- Price sqft: $157
- Waterfront: No
- Year Built: 1994
- Bldg sqft: 1848
- Bedrooms: 3
- Total Baths: 2
- Full Baths: 2
- Garage / Parking Spaces: 2
- Days On Market: 104
- Additional Information
- Geolocation: 28.1841 / -81.8464
- County: POLK
- City: POLK CITY
- Zipcode: 33868
- Subdivision: Deer Trails North Phase 2
- Elementary School: Polk City Elem
- Middle School: Stambaugh Middle
- High School: Tenoroc Senior
- Provided by: LPT REALTY, LLC
- Contact: Morgan Gibbs
- 877-366-2213

- DMCA Notice
-
DescriptionREMODELED and NOT in a flood zone this rare, modernized 3 bedroom and 2 bathroom manufactured home has it all, and then some. Nearly everything is NEW following the owners' remodel, including; carpet and flooring, full kitchen remodel with all new appliances, 4 new mini split heating and air conditioning units for efficient cooling, new ceiling fans throughout, and new screens. The home's open yet intentional layout makes furnishing a breeze and is built to live efficiently, with zero wasted space. Living room features functional fire place with symmetrical, newer built in shelving and brand new carpet. Washer and dryer convey with the property, as will Samsung smart TV and all appliances. With nearly 1 acre of land, there is opportunity to make this your own Florida paradise. Carport features two parking spaces and property includes fencing, enclosing the backyard. In addition to the expansive yard and land, enjoy the Florida weather from the comfort of the front or back screened in porch. Shed will convey with the property and includes a surplus of supplies used in the renovation for the new owners. Property is on well water and septic, both in functional condition and exterior has been pressure washed. Roof is Firestone rubber, less than 10 years old, and comes with a lifetime warranty.
All
Similar
Features
Accessibility Features
- Accessible Entrance
Appliances
- Cooktop
- Dishwasher
- Disposal
- Dryer
- Range
- Refrigerator
- Washer
Home Owners Association Fee
- 0.00
Carport Spaces
- 2.00
Close Date
- 0000-00-00
Cooling
- Mini-Split Unit(s)
- Wall/Window Unit(s)
Country
- US
Covered Spaces
- 0.00
Exterior Features
- Storage
Fencing
- Chain Link
Flooring
- Carpet
- Vinyl
Furnished
- Partially
Garage Spaces
- 0.00
Heating
- Wall Units / Window Unit
High School
- Tenoroc Senior
Insurance Expense
- 0.00
Interior Features
- Ceiling Fans(s)
- Kitchen/Family Room Combo
- Primary Bedroom Main Floor
- Solid Surface Counters
- Solid Wood Cabinets
- Window Treatments
Legal Description
- DEER TRAILS NORTH PHASE TWO PB 97 PG 9 LOT 40
Levels
- One
Living Area
- 1848.00
Middle School
- Stambaugh Middle
Area Major
- 33868 - Polk City
Net Operating Income
- 0.00
Occupant Type
- Vacant
Open Parking Spaces
- 0.00
Other Expense
- 0.00
Other Structures
- Shed(s)
- Storage
Parcel Number
- 25-26-31-295432-000400
Parking Features
- Covered
- Driveway
Pets Allowed
- Yes
Possession
- Close of Escrow
Property Condition
- Completed
Property Type
- Residential
Roof
- Other
School Elementary
- Polk City Elem
Sewer
- Septic Tank
Tax Year
- 2024
Township
- 26
Utilities
- BB/HS Internet Available
- Cable Available
- Electricity Connected
- Private
- Public
- Sewer Connected
- Water Connected
View
- Trees/Woods
Views
- 157
Virtual Tour Url
- https://www.propertypanorama.com/instaview/stellar/TB8335156
Water Source
- See Remarks
- Well
Year Built
- 1994
Zoning Code
- MH
Listing Data ©2025 Greater Fort Lauderdale REALTORS®
Listings provided courtesy of The Hernando County Association of Realtors MLS.
Listing Data ©2025 REALTOR® Association of Citrus County
Listing Data ©2025 Royal Palm Coast Realtor® Association
The information provided by this website is for the personal, non-commercial use of consumers and may not be used for any purpose other than to identify prospective properties consumers may be interested in purchasing.Display of MLS data is usually deemed reliable but is NOT guaranteed accurate.
Datafeed Last updated on April 20, 2025 @ 12:00 am
©2006-2025 brokerIDXsites.com - https://brokerIDXsites.com
