Share this property:
Contact Tyler Fergerson
Schedule A Showing
Request more information
- Home
- Property Search
- Search results
- 2713 Via Murano 222, CLEARWATER, FL 33764
Property Photos
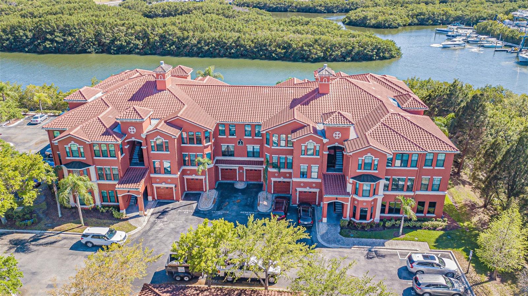

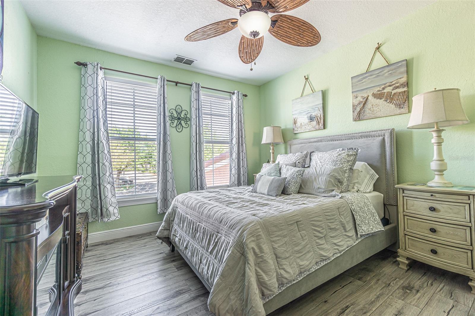
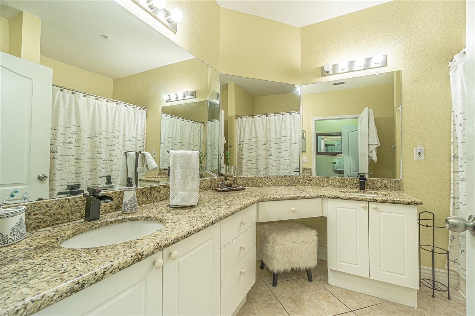
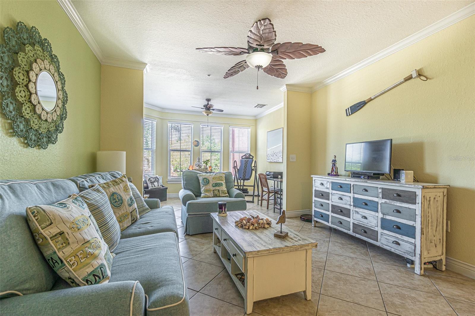
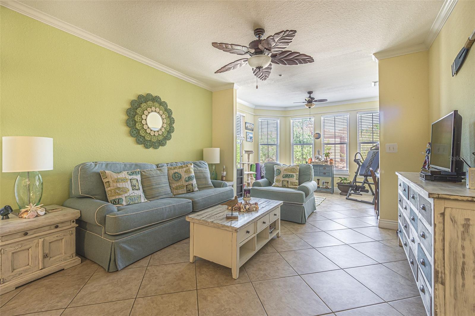
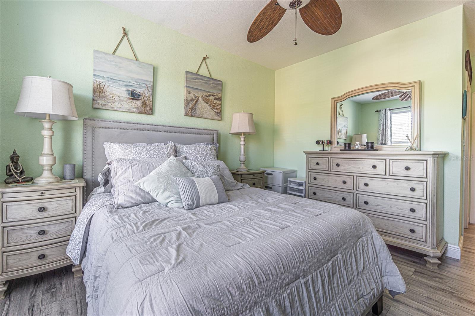
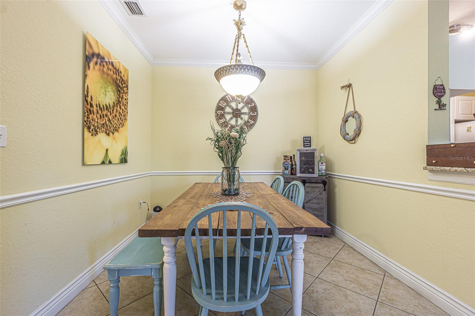
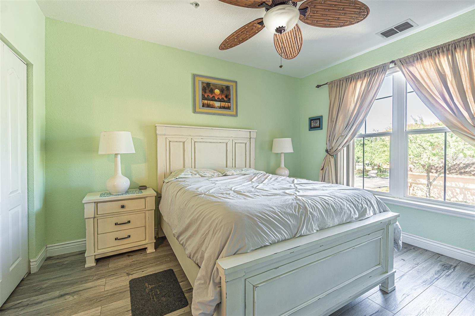
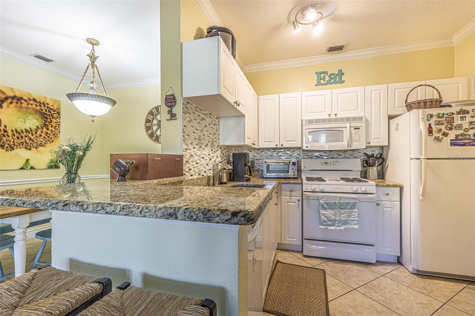
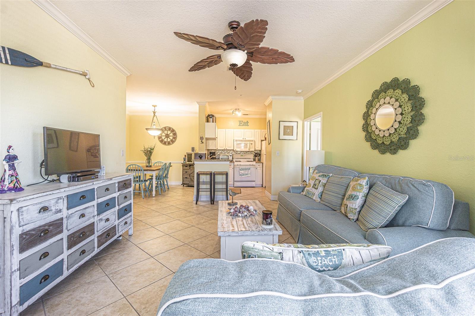
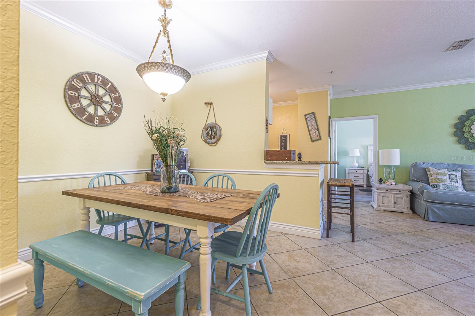
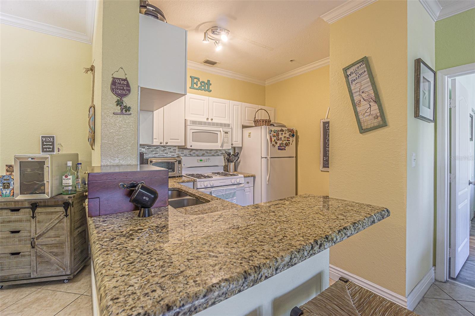
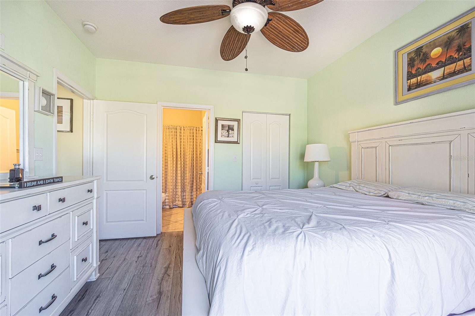
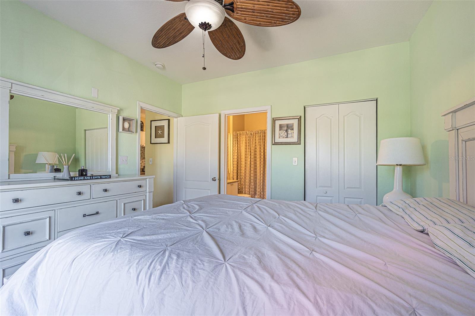
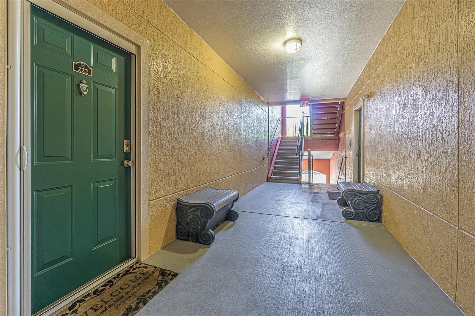
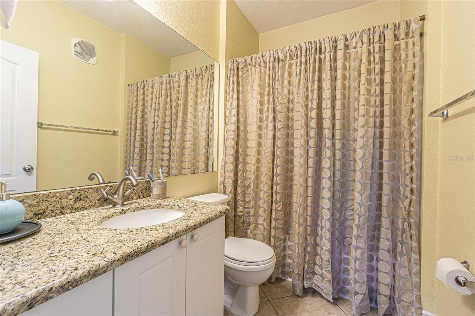
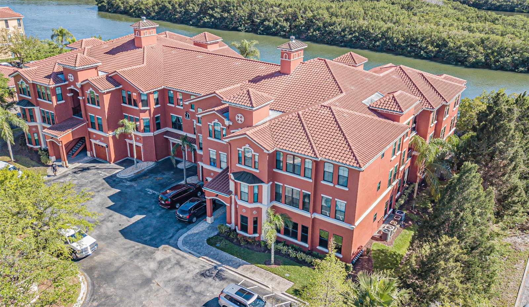
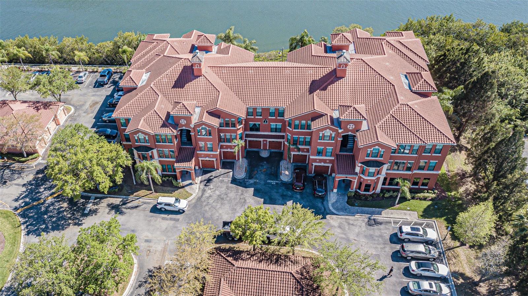
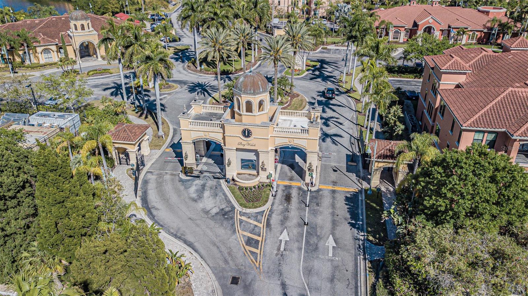
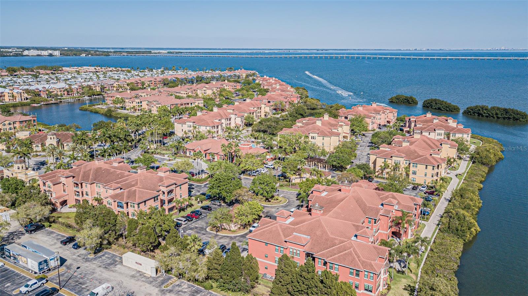
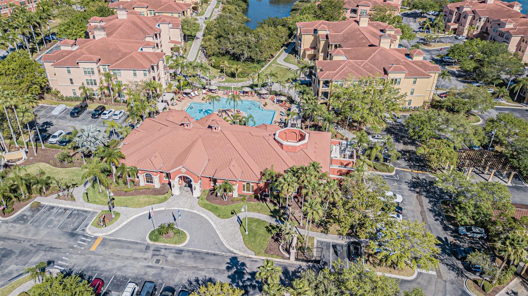
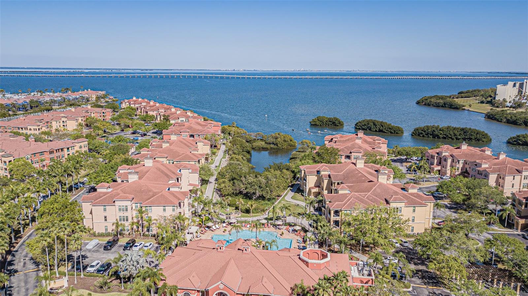
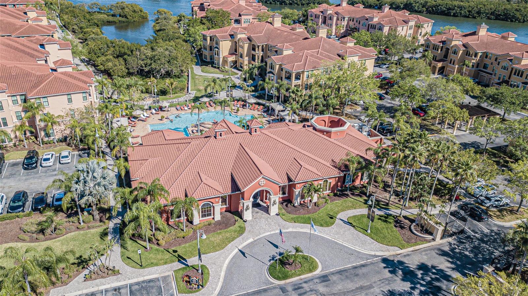
- MLS#: TB8335121 ( Residential Lease )
- Street Address: 2713 Via Murano 222
- Viewed: 117
- Price: $3,200
- Price sqft: $3
- Waterfront: No
- Year Built: 2001
- Bldg sqft: 1230
- Bedrooms: 2
- Total Baths: 2
- Full Baths: 2
- Days On Market: 109
- Additional Information
- Geolocation: 27.9372 / -82.7277
- County: PINELLAS
- City: CLEARWATER
- Zipcode: 33764
- Subdivision: Grand Venezia At Baywatch Cond
- Building: Grand Venezia At Baywatch Condo
- Elementary School: Belcher
- Middle School: Oak Grove
- High School: Clearwater
- Provided by: CENTURY 21 LISTSMART
- Contact: Carolina Betancourt
- 727-822-8100

- DMCA Notice
-
DescriptionHIGHLY DESIRABLE, RESORT STYLE LIVING, The Grand Venezia is a luxury waterfront, gated community, located on the gorgeous Tampa Bay. This is a well maintained 2nd floor home is a 2 bedroom/2 bath with the open floorplan including the kitchen, dining, and living area. The bedrooms feature wood laminate flooring . The open kitchen features impeccable granite counter tops throughout including a breakfast bar. Full size washer dryer in laundry closet. The Master bedroom has a large custom made walk in closet. The Grand Venezia has resort style amenities which include geo thermal heated pool/spa, sauna, lighted tennis courts, playground & free car wash area. The updated fitness center is open 24/7 featuring cardio and strength training equipment. Enjoy walking or jogging with your pet on the 1.5 mile lighted water front promenade. The guard pavilion is attended 24 hours a day. Grocery stores, airports, restaurants, gas stations, hospitals, retail shopping, and so much more are conveniently close. Centrally located to Tampa, St. Petersburg, Safety Harbor and the top rated Clearwater Beach. So many things to do around the Pinellas County area. Don't wait!!!
All
Similar
Features
Appliances
- Convection Oven
- Dishwasher
- Disposal
- Dryer
- Gas Water Heater
- Microwave
- Range
- Refrigerator
- Washer
Association Amenities
- Cable TV
- Clubhouse
- Fitness Center
- Gated
- Maintenance
- Playground
- Pool
- Sauna
- Security
- Spa/Hot Tub
- Tennis Court(s)
- Trail(s)
- Vehicle Restrictions
Home Owners Association Fee
- 0.00
Association Name
- Coleen Verdon
Association Phone
- 727-216-6123
Carport Spaces
- 0.00
Close Date
- 0000-00-00
Cooling
- Central Air
Country
- US
Covered Spaces
- 0.00
Exterior Features
- Irrigation System
- Lighting
- Outdoor Grill
- Sauna
- Sidewalk
- Storage
- Tennis Court(s)
Flooring
- Ceramic Tile
- Laminate
Furnished
- Furnished
Garage Spaces
- 0.00
Heating
- Central
- Natural Gas
High School
- Clearwater High-PN
Insurance Expense
- 0.00
Interior Features
- Ceiling Fans(s)
- Crown Molding
- Eat-in Kitchen
- Open Floorplan
- Vaulted Ceiling(s)
- Walk-In Closet(s)
Levels
- One
Living Area
- 1230.00
Lot Features
- FloodZone
Middle School
- Oak Grove Middle-PN
Area Major
- 33764 - Clearwater
Net Operating Income
- 0.00
Occupant Type
- Owner
Open Parking Spaces
- 0.00
Other Expense
- 0.00
Owner Pays
- Cable TV
- Electricity
- Gas
- Grounds Care
- Internet
- Laundry
- Pool Maintenance
- Security
- Sewer
- Trash Collection
- Water
Parcel Number
- 29-29-16-32776-000-0222
Parking Features
- Common
- Guest
Pets Allowed
- Breed Restrictions
- Number Limit
- Pet Deposit
- Size Limit
- Yes
Pool Features
- Heated
- In Ground
Property Condition
- Completed
Property Type
- Residential Lease
School Elementary
- Belcher Elementary-PN
Sewer
- Public Sewer
Tenant Pays
- Cleaning Fee
- Re-Key Fee
Unit Number
- 222
Utilities
- BB/HS Internet Available
- Cable Connected
- Electricity Connected
- Fire Hydrant
- Natural Gas Connected
- Sewer Connected
- Sprinkler Recycled
- Street Lights
- Water Connected
View
- Park/Greenbelt
Views
- 117
Virtual Tour Url
- https://www.propertypanorama.com/instaview/stellar/TB8335121
Water Source
- Public
Year Built
- 2001
Listing Data ©2025 Greater Fort Lauderdale REALTORS®
Listings provided courtesy of The Hernando County Association of Realtors MLS.
Listing Data ©2025 REALTOR® Association of Citrus County
Listing Data ©2025 Royal Palm Coast Realtor® Association
The information provided by this website is for the personal, non-commercial use of consumers and may not be used for any purpose other than to identify prospective properties consumers may be interested in purchasing.Display of MLS data is usually deemed reliable but is NOT guaranteed accurate.
Datafeed Last updated on April 24, 2025 @ 12:00 am
©2006-2025 brokerIDXsites.com - https://brokerIDXsites.com
