Share this property:
Contact Tyler Fergerson
Schedule A Showing
Request more information
- Home
- Property Search
- Search results
- 7133 Merlot Sienna Avenue, GIBSONTON, FL 33534
Property Photos


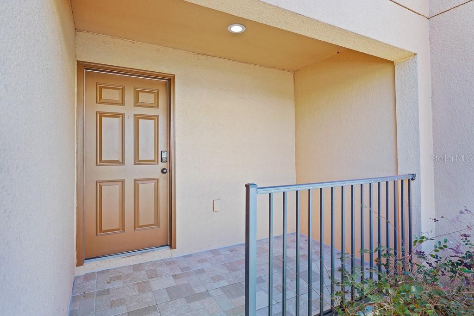
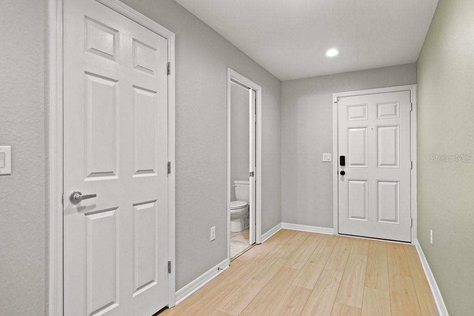
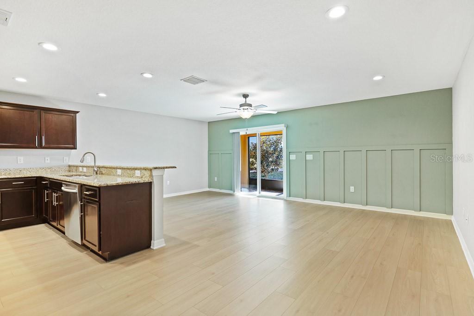
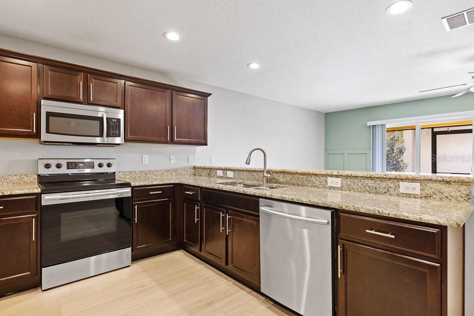
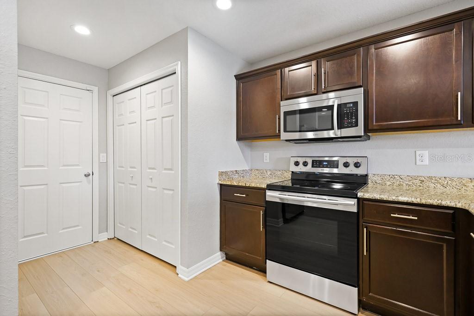
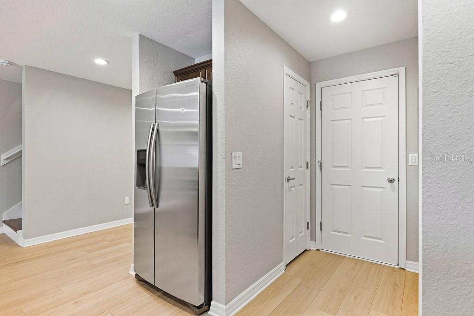
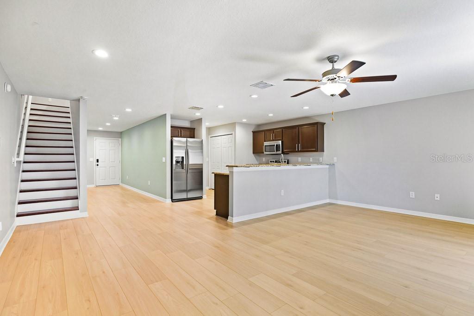
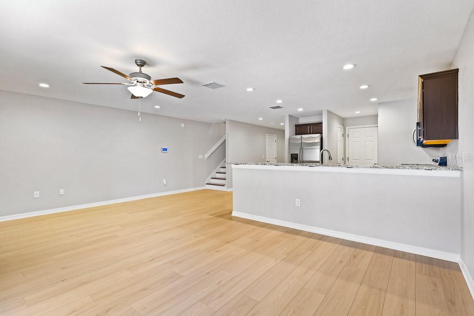
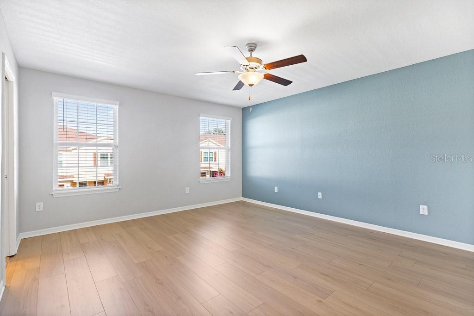
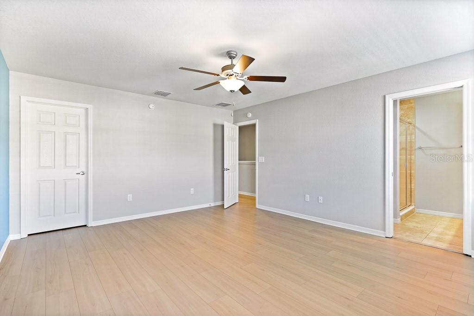
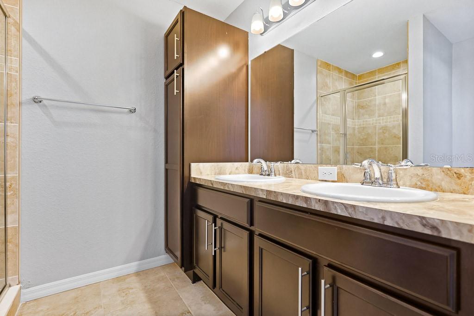
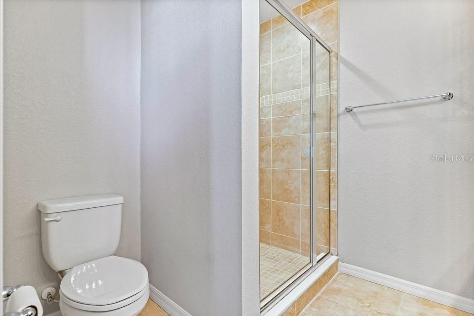
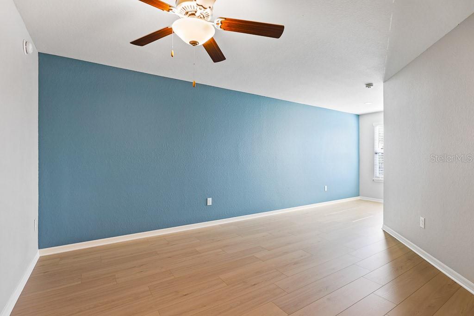
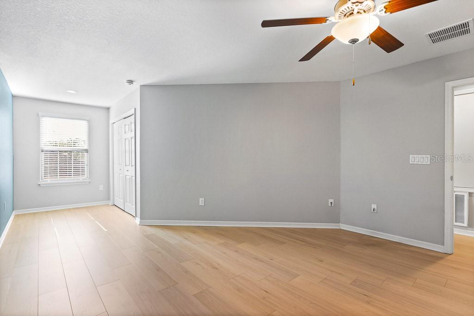
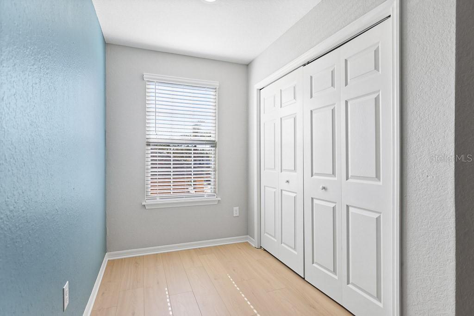
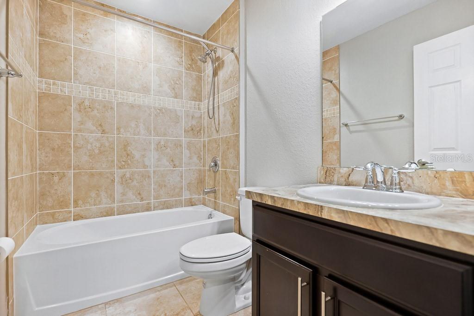
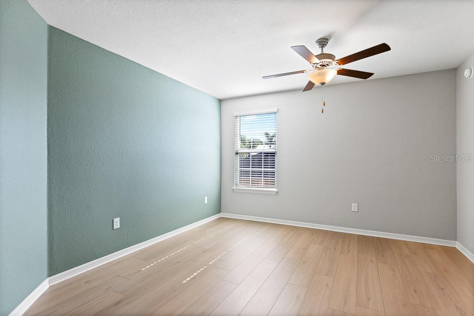
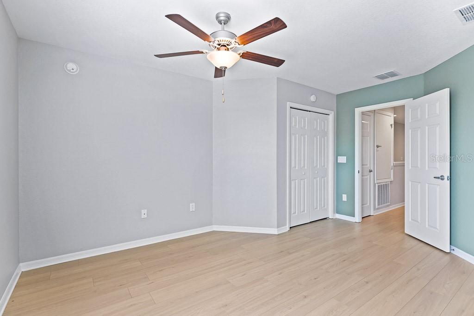
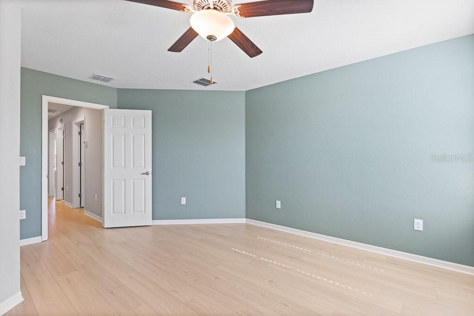
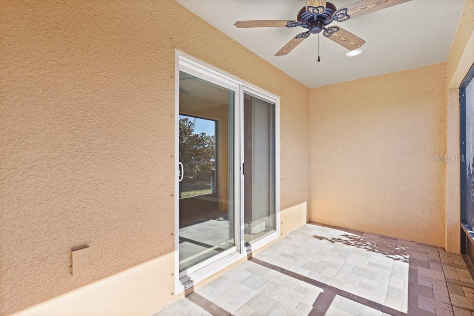
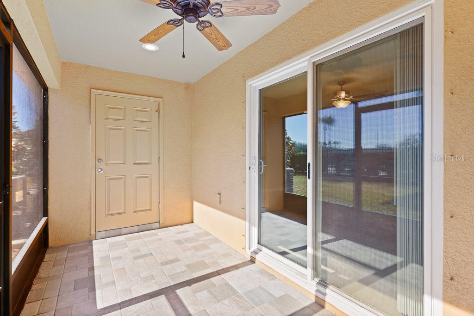
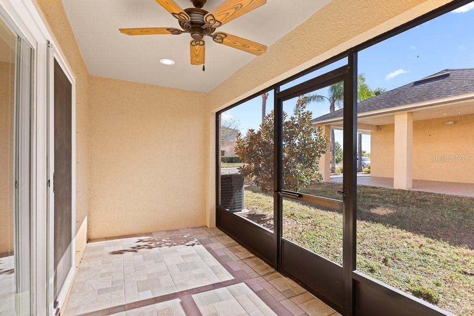
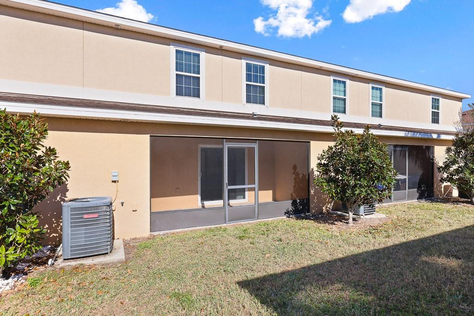
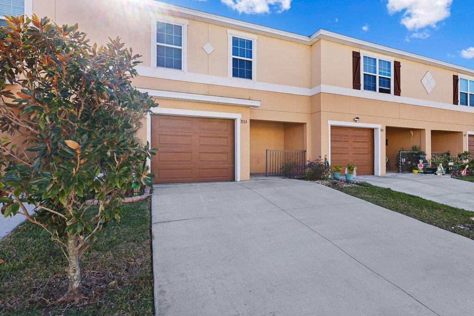





- MLS#: TB8329986 ( Residential Lease )
- Street Address: 7133 Merlot Sienna Avenue
- Viewed: 185
- Price: $2,100
- Price sqft: $1
- Waterfront: No
- Year Built: 2019
- Bldg sqft: 2246
- Bedrooms: 3
- Total Baths: 3
- Full Baths: 2
- 1/2 Baths: 1
- Garage / Parking Spaces: 1
- Days On Market: 124
- Additional Information
- Geolocation: 27.794 / -82.3705
- County: HILLSBOROUGH
- City: GIBSONTON
- Zipcode: 33534
- Subdivision: Tuscany Bay West
- Elementary School: Corr HB
- Middle School: Eisenhower HB
- High School: East Bay HB
- Provided by: EATON REALTY,LLC
- Contact: Daniel Rothrock
- 813-672-8022

- DMCA Notice
-
DescriptionOne or more photo(s) has been virtually staged. **1/2 off first months rent if moved in by April 30th! ** Discover this charming 3 bedroom, 2.5 bathroom townhome with a 1 car garage, offering 1,734 sq ft of comfortable living space. The updated kitchen overlooks the open living and dining area, creating an ideal space for entertaining. Step outside to the screened lanai, complete with an exterior storage closet, perfect for extra convenience. Nestled in a gated community, residents enjoy access to a refreshing pool and proximity to everyday essentials. With easy access to I 75 and Highway 301, this home is just a short distance from St. Josephs Hospital South in Riverview and surrounded by an array of shopping and dining options. Dont miss this opportunity to live in a prime location with modern amenities! Complete lawn maintenance, including mowing, shrub pruning, irrigation system service, turf and plant fertilization and plant pest control, is provided by the HOA. NOTE: Additional $59/mo. Resident Benefits Package is required and includes a host of time and money saving perks, including monthly air filter delivery, concierge utility setup, on time rent rewards, $1M identity fraud protection, credit building, online maintenance and rent payment portal, one lockout service, and one late rent pass. Renters Liability Insurance Required. Call to learn more about our Resident Benefits Package.
All
Similar
Features
Appliances
- Dishwasher
- Disposal
- Dryer
- Electric Water Heater
- Microwave
- Range
- Refrigerator
- Washer
Association Amenities
- Gated
- Pool
Home Owners Association Fee
- 0.00
Association Name
- Wise Property Management/ Jennifer Tutko
Association Phone
- 813-968-5665
Carport Spaces
- 0.00
Close Date
- 0000-00-00
Cooling
- Central Air
Country
- US
Covered Spaces
- 0.00
Exterior Features
- Lighting
- Sidewalk
- Sliding Doors
Flooring
- Ceramic Tile
- Laminate
Furnished
- Unfurnished
Garage Spaces
- 1.00
Heating
- Central
- Electric
High School
- East Bay-HB
Insurance Expense
- 0.00
Interior Features
- Ceiling Fans(s)
- Kitchen/Family Room Combo
- Open Floorplan
- PrimaryBedroom Upstairs
- Solid Surface Counters
- Stone Counters
- Thermostat
- Walk-In Closet(s)
Levels
- Two
Living Area
- 1780.00
Middle School
- Eisenhower-HB
Area Major
- 33534 - Gibsonton
Net Operating Income
- 0.00
Occupant Type
- Vacant
Open Parking Spaces
- 0.00
Other Expense
- 0.00
Owner Pays
- Grounds Care
- Management
- Sewer
- Trash Collection
- Water
Parcel Number
- U-11-31-19-A7X-000014-00003.0
Parking Features
- Driveway
- Garage Door Opener
Pets Allowed
- Breed Restrictions
- Cats OK
- Dogs OK
- Size Limit
- Yes
Property Type
- Residential Lease
School Elementary
- Corr-HB
Sewer
- Public Sewer
Tenant Pays
- Re-Key Fee
Utilities
- BB/HS Internet Available
- Cable Available
- Electricity Connected
- Sewer Connected
- Street Lights
- Water Connected
Views
- 185
Virtual Tour Url
- https://my.matterport.com/show/?m=dvBX72XmRRk&mls=1
Water Source
- Public
Year Built
- 2019
Listing Data ©2025 Greater Fort Lauderdale REALTORS®
Listings provided courtesy of The Hernando County Association of Realtors MLS.
Listing Data ©2025 REALTOR® Association of Citrus County
Listing Data ©2025 Royal Palm Coast Realtor® Association
The information provided by this website is for the personal, non-commercial use of consumers and may not be used for any purpose other than to identify prospective properties consumers may be interested in purchasing.Display of MLS data is usually deemed reliable but is NOT guaranteed accurate.
Datafeed Last updated on April 20, 2025 @ 12:00 am
©2006-2025 brokerIDXsites.com - https://brokerIDXsites.com
