Share this property:
Contact Tyler Fergerson
Schedule A Showing
Request more information
- Home
- Property Search
- Search results
- 4995 County Road 121d, WILDWOOD, FL 34785
Property Photos
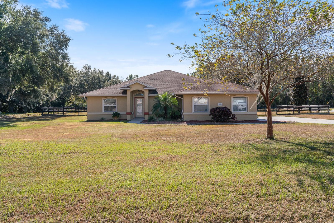

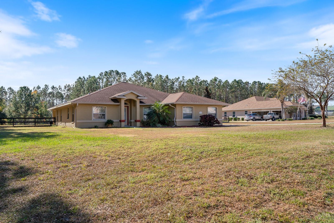
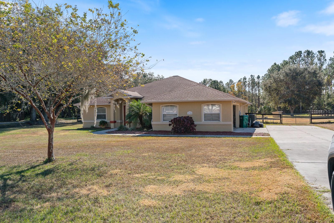
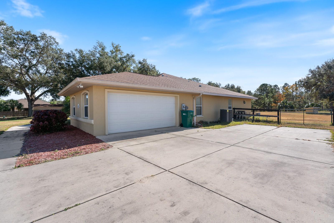
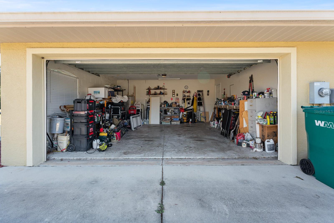
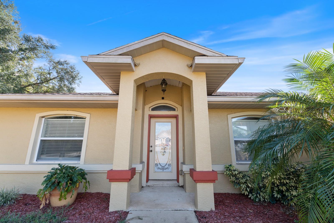
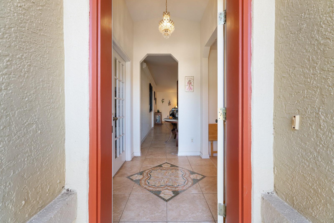
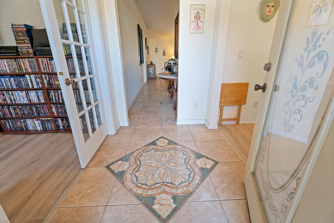
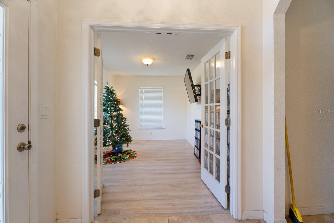
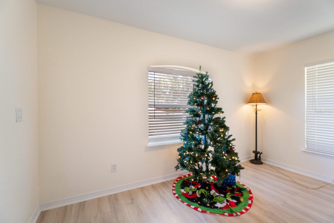
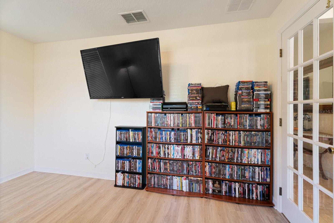
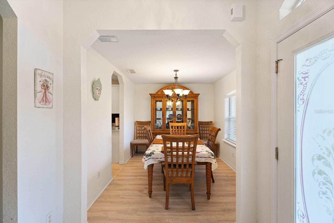
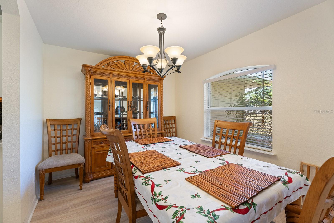
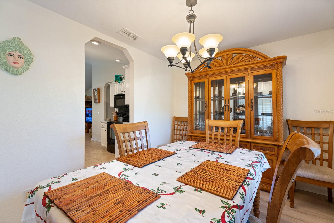
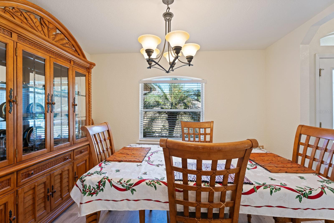
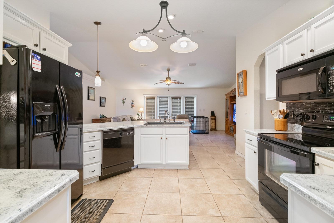
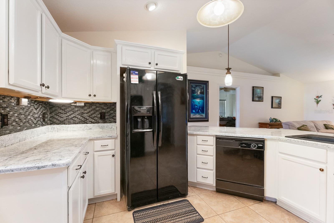
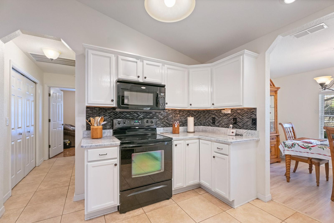
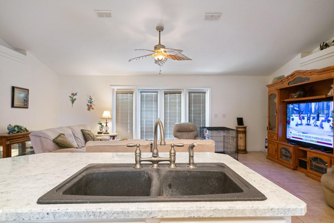
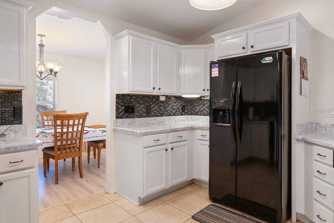
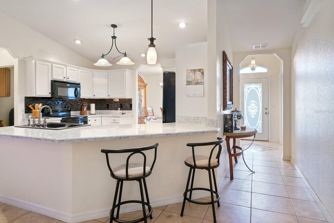
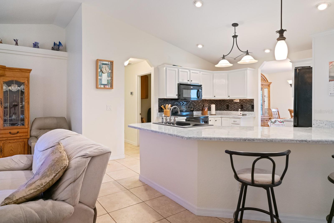
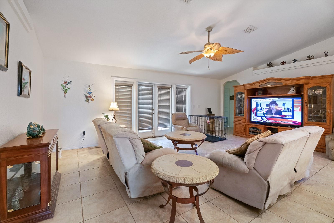
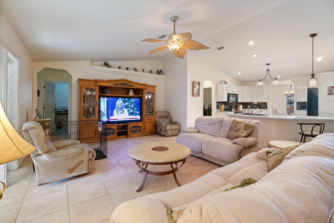
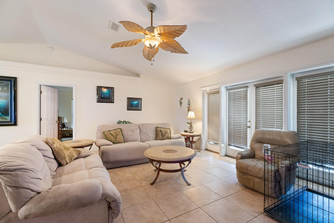
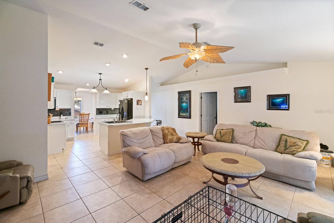
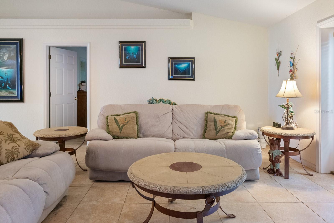
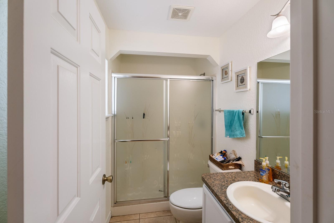
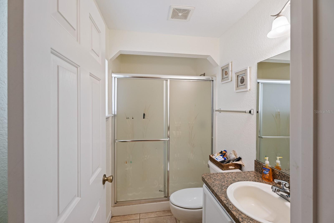
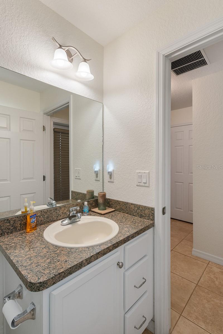
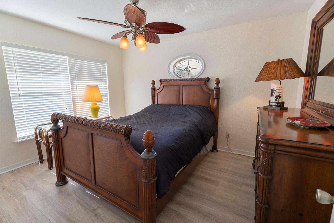
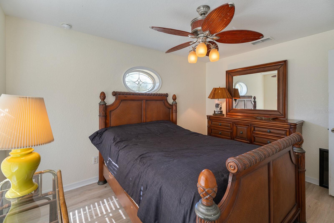
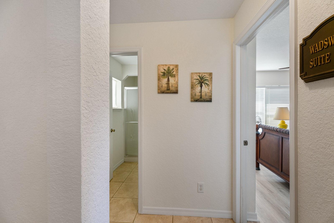
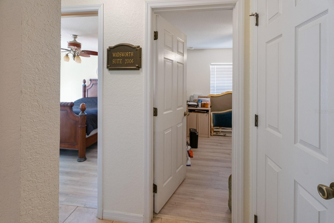
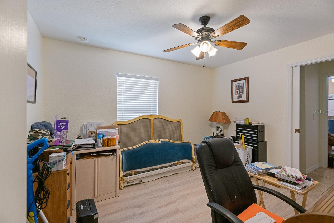
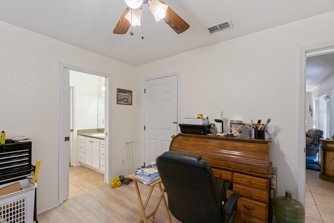
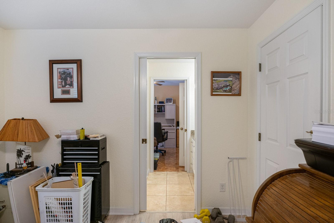
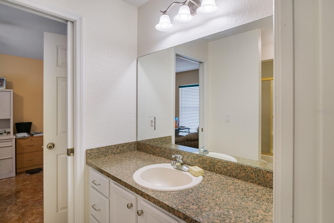
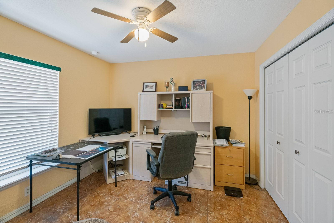
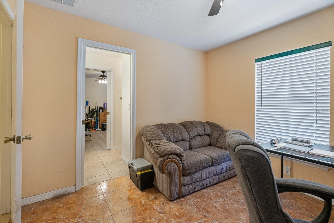
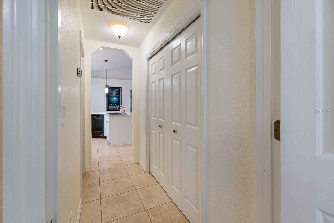
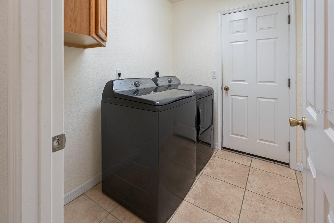
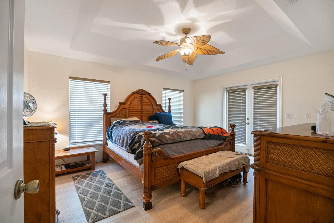
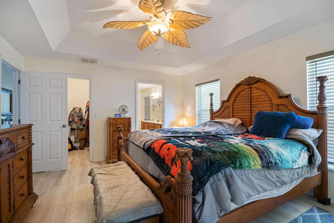
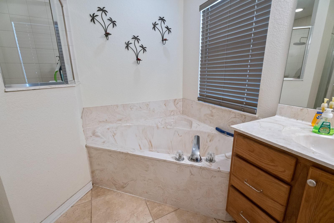
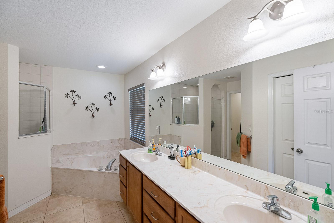
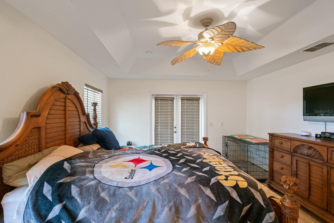
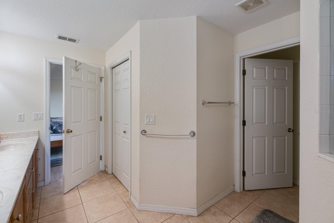
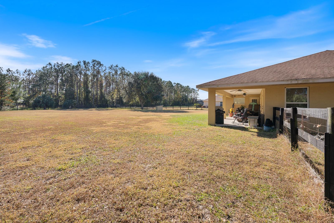
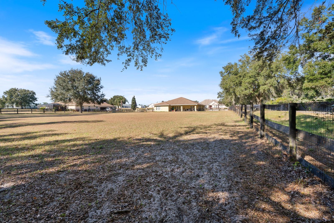
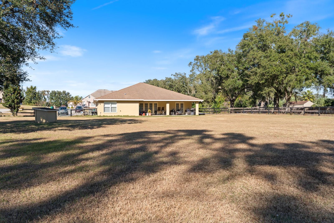
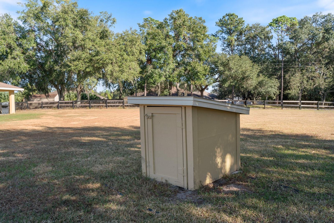
- MLS#: TB8327864 ( Residential )
- Street Address: 4995 County Road 121d
- Viewed: 28
- Price: $530,000
- Price sqft: $251
- Waterfront: No
- Year Built: 2006
- Bldg sqft: 2109
- Bedrooms: 4
- Total Baths: 3
- Full Baths: 3
- Garage / Parking Spaces: 2
- Days On Market: 132
- Additional Information
- Geolocation: 28.8932 / -82.0209
- County: SUMTER
- City: WILDWOOD
- Zipcode: 34785
- Subdivision: Fox Hollow
- Elementary School: Wildwood Elementary
- Middle School: Wildwood Middle
- High School: Wildwood High
- Provided by: EXP REALTY LLC
- Contact: Lissette Cedeno Vazquez
- 888-883-8509

- DMCA Notice
-
DescriptionSeller concessions offered! Updated home located in the highly sought after fox hollow community in wildwood, florida. Set on a spacious 1 acre corner lot, this 4/3 + den/office, block and stucco home is in a prime location just 10 minutes away from the villages where you can enjoy exclusive dining, shopping and much more. The home features new vinyl flooring (2023) in three of the bedrooms. The rest of the house is adorned with elegant ceramic tile, creating a cohesive and stylish flow throughout. The energy efficient double panel windows keep the home quiet and comfortable, while the fresh interior paint (2023) gives the space a bright and contemporary feel. One of the standout features of this home is the jack and jill bedrooms, perfect for families or guests. These two generously sized bedrooms share a bathroom, offering both convenience and privacy, while the third bedroom includes a spacious walk in closet for additional storage. For added convenience, the laundry room is equipped with brand new washer and dryer units (2023), making everyday tasks a breeze. With its recent updates, including flooring, paint, and appliances like the new dishwasher in the kitchen (2024), this home is move in ready, allowing you to settle in. Located on a sprawling 1 acre corner lot, this home offers plenty of outdoor space for gardening, entertaining, or simply enjoying the peaceful surroundings. The exclusive fox hollow community is known for its serene atmosphere, providing a tranquil retreat while still being close to local amenities. Enjoy near access to recreational areas, including parks and walking trails, perfect for outdoor activities and outdoor lovers. The neighborhood is conveniently located near a variety of restaurants, shopping centers, and entertainment options, making it easy to run errands or enjoy a night out. The home also offers easy access to major roads, with convenient connections to nearby cities such as the villages and leesburg, ensuring youre never far from what you need. This home is a rare found in one of wildwood's most desirable communities. With its modern updates, spacious lot, and prime location, it offers an incredible opportunity for buyers looking for both comfort and convenience. Dont miss your chance to own this exceptional propertyschedule a tour today and experience all that it has to offer!
All
Similar
Features
Accessibility Features
- Accessible Bedroom
- Accessible Common Area
- Accessible Doors
- Accessible Kitchen
Appliances
- Convection Oven
- Dishwasher
- Dryer
- Electric Water Heater
- Microwave
- Refrigerator
- Washer
Home Owners Association Fee
- 50.00
Association Name
- Larry Carter
Association Phone
- 423-309-4224
Carport Spaces
- 0.00
Close Date
- 0000-00-00
Cooling
- Central Air
Country
- US
Covered Spaces
- 0.00
Exterior Features
- Garden
Flooring
- Ceramic Tile
- Vinyl
Garage Spaces
- 2.00
Green Energy Efficient
- HVAC
Heating
- Electric
High School
- Wildwood High
Insurance Expense
- 0.00
Interior Features
- High Ceilings
- Kitchen/Family Room Combo
- Open Floorplan
- Primary Bedroom Main Floor
- Walk-In Closet(s)
Legal Description
- LOT 1 BLK B FOX HOLLOW SUB PB 5 PB 24- 24A
Levels
- One
Living Area
- 2109.00
Middle School
- Wildwood Middle
Area Major
- 34785 - Wildwood
Net Operating Income
- 0.00
Occupant Type
- Owner
Open Parking Spaces
- 0.00
Other Expense
- 0.00
Parcel Number
- D29DB001
Parking Features
- Driveway
Pets Allowed
- Yes
Property Type
- Residential
Roof
- Shingle
School Elementary
- Wildwood Elementary
Sewer
- Septic Tank
Style
- Florida
Tax Year
- 2024
Township
- 18S
Utilities
- Cable Available
- Electricity Connected
Views
- 28
Virtual Tour Url
- https://www.propertypanorama.com/instaview/stellar/TB8327864
Water Source
- Well
Year Built
- 2006
Zoning Code
- RR1C
Listing Data ©2025 Greater Fort Lauderdale REALTORS®
Listings provided courtesy of The Hernando County Association of Realtors MLS.
Listing Data ©2025 REALTOR® Association of Citrus County
Listing Data ©2025 Royal Palm Coast Realtor® Association
The information provided by this website is for the personal, non-commercial use of consumers and may not be used for any purpose other than to identify prospective properties consumers may be interested in purchasing.Display of MLS data is usually deemed reliable but is NOT guaranteed accurate.
Datafeed Last updated on April 18, 2025 @ 12:00 am
©2006-2025 brokerIDXsites.com - https://brokerIDXsites.com
