Share this property:
Contact Tyler Fergerson
Schedule A Showing
Request more information
- Home
- Property Search
- Search results
- 9626 Channing Hill Drive, RUSKIN, FL 33573
Property Photos
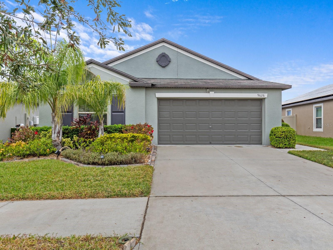

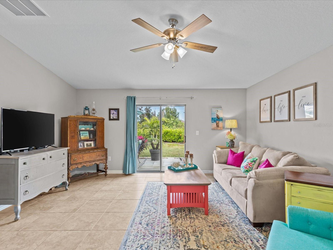
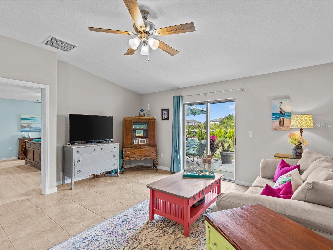
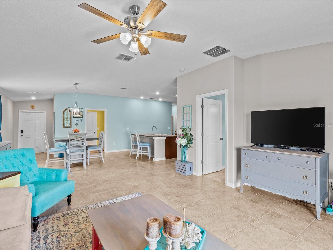
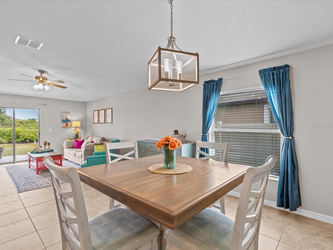
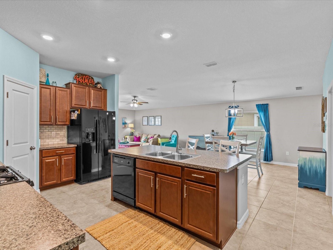
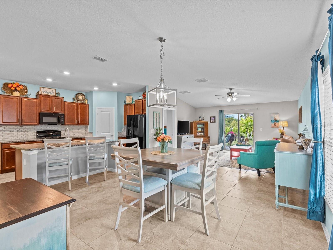
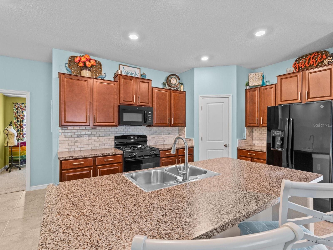
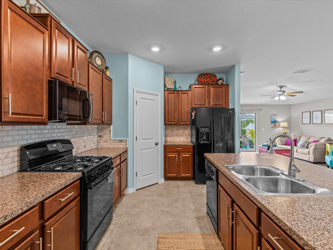
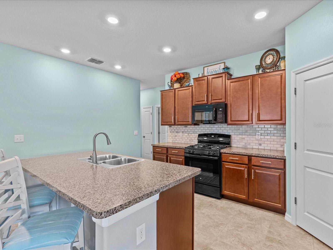
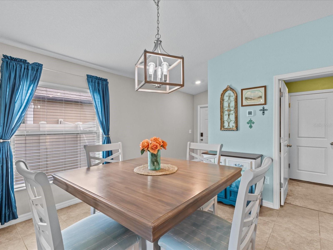
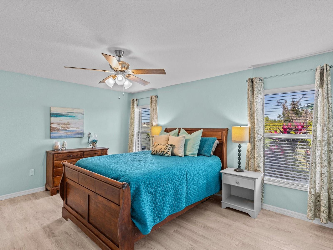
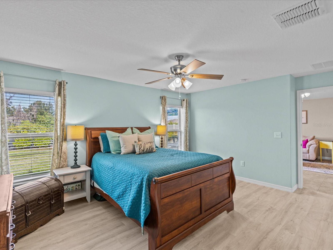
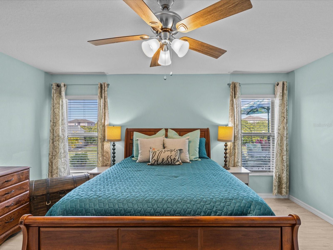
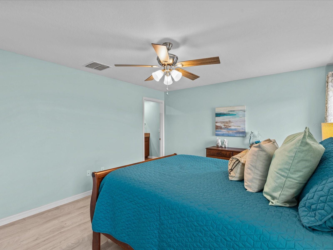
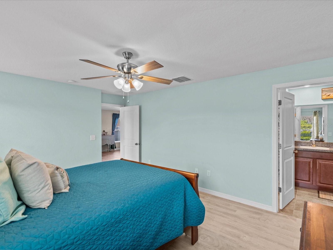
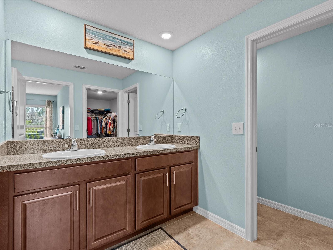
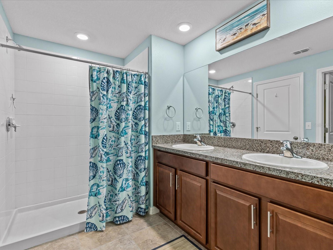
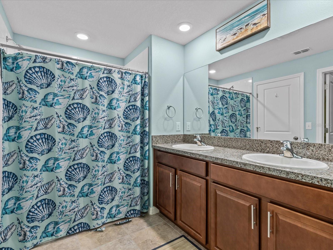
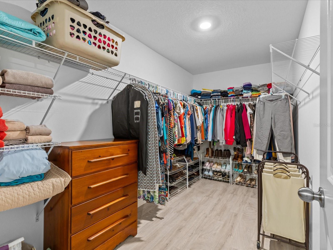
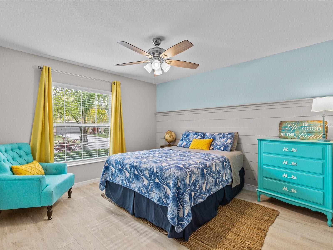
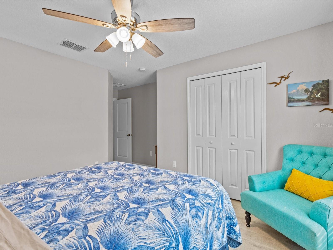
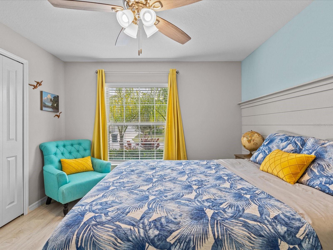
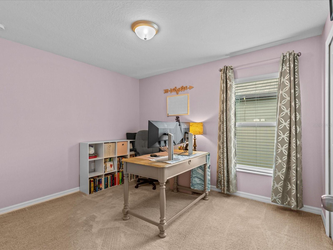
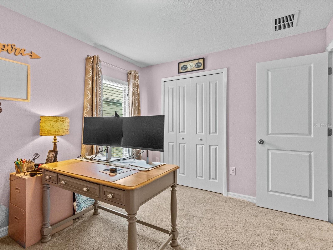
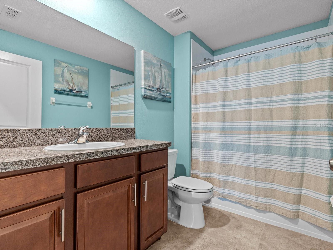
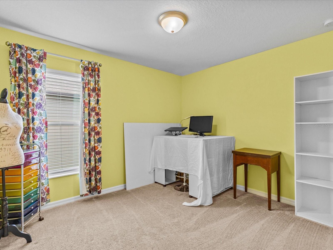
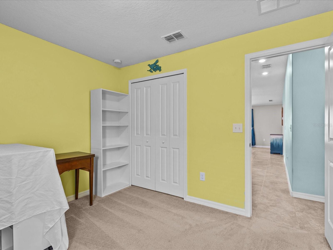
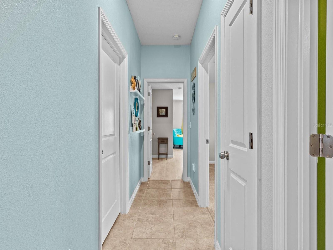
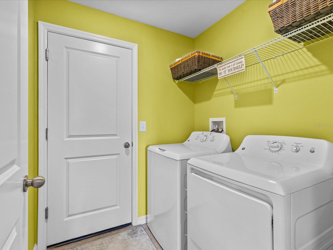
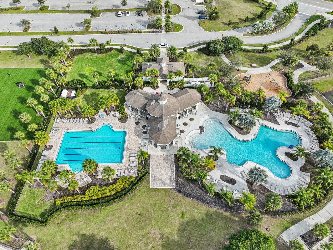
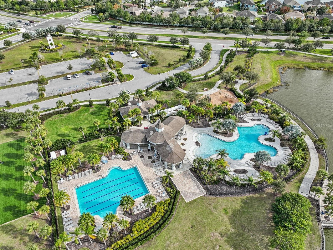
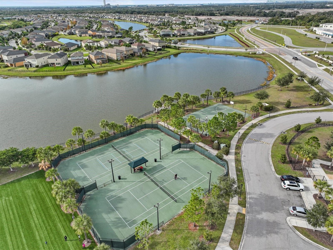
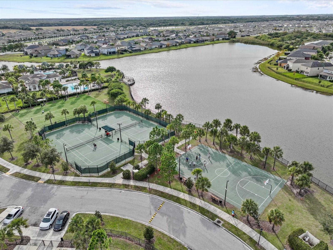
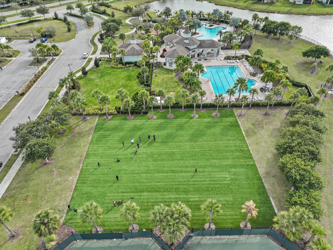
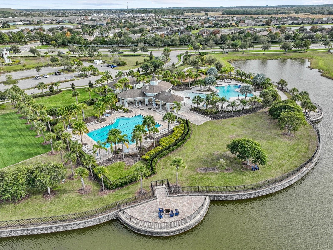
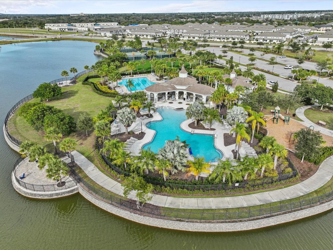
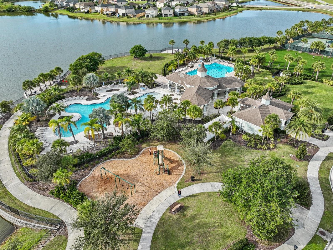
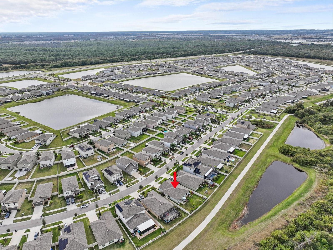
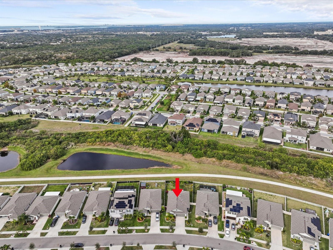
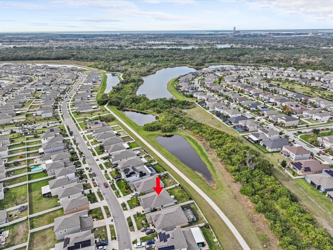
- MLS#: TB8326302 ( Residential )
- Street Address: 9626 Channing Hill Drive
- Viewed: 111
- Price: $369,000
- Price sqft: $160
- Waterfront: No
- Year Built: 2020
- Bldg sqft: 2300
- Bedrooms: 4
- Total Baths: 2
- Full Baths: 2
- Garage / Parking Spaces: 2
- Days On Market: 136
- Additional Information
- Geolocation: 27.7696 / -82.3523
- County: HILLSBOROUGH
- City: RUSKIN
- Zipcode: 33573
- Subdivision: Belmont South Ph 2d Paseo Al
- Elementary School: Belmont Elementary School
- Middle School: Eisenhower HB
- High School: East Bay HB
- Provided by: COASTAL PROPERTIES GROUP INTERNATIONAL
- Contact: Alexandrea White
- 727-493-1555

- DMCA Notice
-
DescriptionDiscover the perfect balance of modern comfort and community living in this 4 bedroom, 2 bathroom home built in 2020. With everything just 4 years old or newer, this Lennar Harrisburg model is move in ready and packed with features. Highlights include, 2 car garage, tankless gas hot water heater, indoor laundry room, hurricane shutters, new garbage disposal, new bathroom faucets, fenced in back yard, peaceful preserve and water view lot with convenient walking trail. The kitchen boasts a gas range, walk in pantry, and an elegant beveled Grecian marble backsplash. Tile flooring runs through the main living areas, with luxury vinyl in the primary and second bedrooms, and cozy carpet in the other two. The vinyl fenced in backyard is landscaped and offers a private patio to relax or entertain. Location Perks, less than 5 miles to grocery stores, shopping, and I 75, Apollo Beach is under 5 minutes away, Tampa is only 25 minutes, & Award winning beaches like Anna Maria, St. Pete Beach, and Clearwater are within an hour. Belmont Community Amenities include, Two pools (lap pool and resort style walk in pool), Basketball and tennis courts, Playgrounds, Walking and bike trails, On site Belmont Elementary School, Community events, holiday parties, and more. The HOA is just $165 annually, covering all these incredible amenities. Whether you're relaxing at home, enjoying the vibrant neighborhood, or exploring nearby beaches, this home offers the lifestyle you've been dreaming of. Dont waitmake it yours today!
All
Similar
Features
Appliances
- Cooktop
- Dishwasher
- Disposal
- Dryer
- Exhaust Fan
- Gas Water Heater
- Ice Maker
- Microwave
- Range
- Refrigerator
- Tankless Water Heater
- Washer
Home Owners Association Fee
- 165.00
Home Owners Association Fee Includes
- Common Area Taxes
- Pool
- Maintenance Grounds
- Private Road
- Recreational Facilities
Association Name
- Excelsior Community Management
Association Phone
- (813) 349-6552
Builder Model
- Harrisburg
Builder Name
- Lennar
Carport Spaces
- 0.00
Close Date
- 0000-00-00
Cooling
- Central Air
Country
- US
Covered Spaces
- 0.00
Exterior Features
- Gray Water System
- Hurricane Shutters
- Irrigation System
- Lighting
- Sidewalk
- Sliding Doors
- Sprinkler Metered
Fencing
- Vinyl
Flooring
- Carpet
- Ceramic Tile
- Luxury Vinyl
Furnished
- Unfurnished
Garage Spaces
- 2.00
Heating
- Central
High School
- East Bay-HB
Insurance Expense
- 0.00
Interior Features
- Ceiling Fans(s)
- Living Room/Dining Room Combo
- Open Floorplan
- Solid Wood Cabinets
- Split Bedroom
- Vaulted Ceiling(s)
- Walk-In Closet(s)
Legal Description
- BELMONT SOUTH PHASE 2D AND PASEO AL MAR BOULEVARD 1ST EXTENSION LOT 10 BLOCK 14D
Levels
- One
Living Area
- 1841.00
Lot Features
- Landscaped
- Sidewalk
Middle School
- Eisenhower-HB
Area Major
- 33573 - Sun City Center / Ruskin
Net Operating Income
- 0.00
Occupant Type
- Owner
Open Parking Spaces
- 0.00
Other Expense
- 0.00
Parcel Number
- U-24-31-19-B88-00014D-00010.0
Parking Features
- Driveway
- Garage Door Opener
Pets Allowed
- Cats OK
- Dogs OK
Property Condition
- Completed
Property Type
- Residential
Roof
- Shingle
School Elementary
- Belmont Elementary School
Sewer
- Public Sewer
Style
- Contemporary
Tax Year
- 2023
Township
- 31
Utilities
- BB/HS Internet Available
- Cable Available
- Electricity Connected
- Fiber Optics
- Natural Gas Connected
- Sewer Connected
- Sprinkler Meter
- Street Lights
- Underground Utilities
- Water Connected
View
- Trees/Woods
- Water
Views
- 111
Virtual Tour Url
- https://www.propertypanorama.com/instaview/stellar/TB8326302
Water Source
- Public
Year Built
- 2020
Zoning Code
- PD
Listing Data ©2025 Greater Fort Lauderdale REALTORS®
Listings provided courtesy of The Hernando County Association of Realtors MLS.
Listing Data ©2025 REALTOR® Association of Citrus County
Listing Data ©2025 Royal Palm Coast Realtor® Association
The information provided by this website is for the personal, non-commercial use of consumers and may not be used for any purpose other than to identify prospective properties consumers may be interested in purchasing.Display of MLS data is usually deemed reliable but is NOT guaranteed accurate.
Datafeed Last updated on April 21, 2025 @ 12:00 am
©2006-2025 brokerIDXsites.com - https://brokerIDXsites.com
