Share this property:
Contact Tyler Fergerson
Schedule A Showing
Request more information
- Home
- Property Search
- Search results
- 1375 6 Iron Drive, LAKELAND, FL 33801
Property Photos
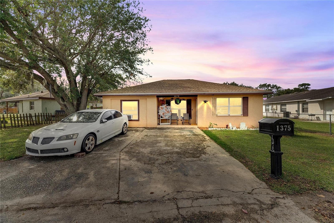

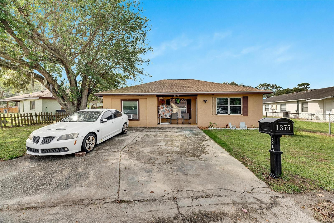
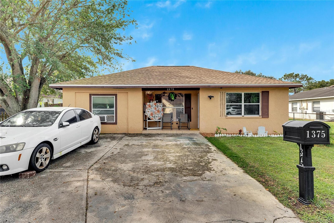
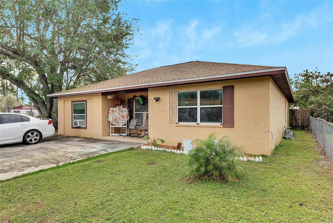
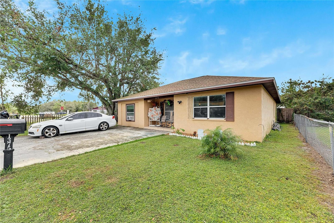
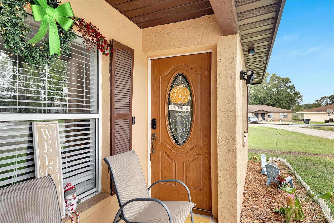
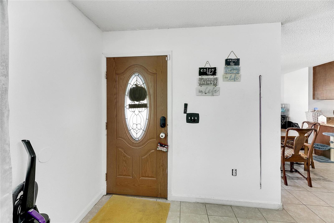
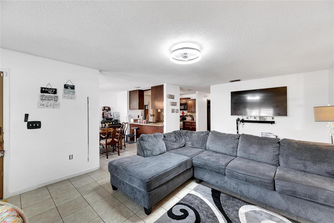
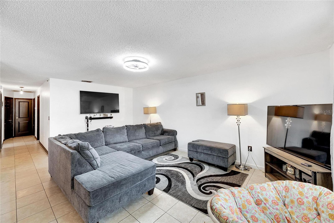
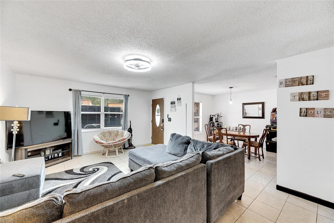
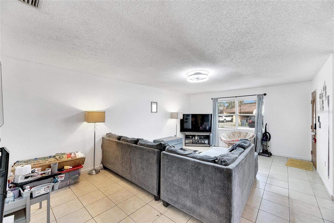
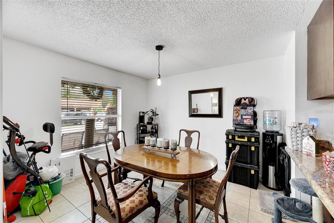
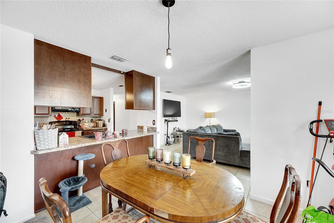
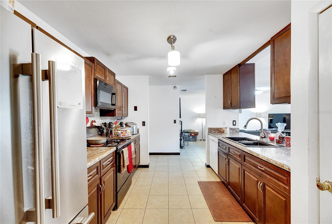
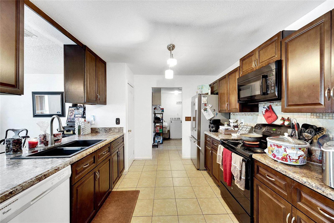
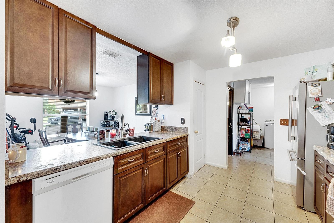
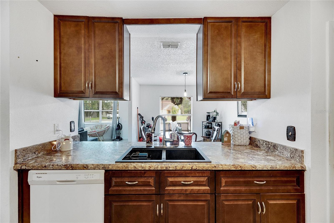
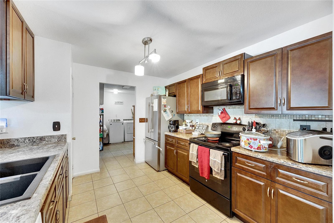
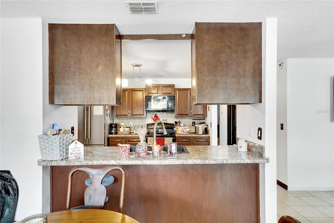
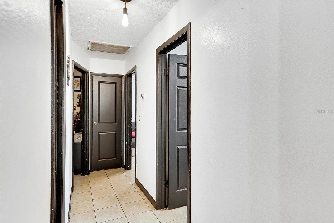
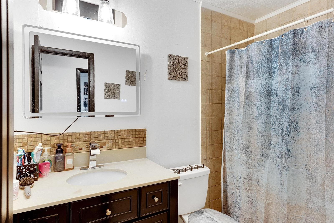
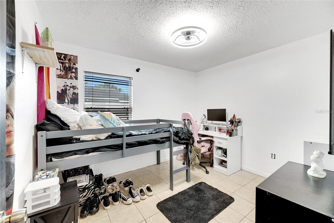
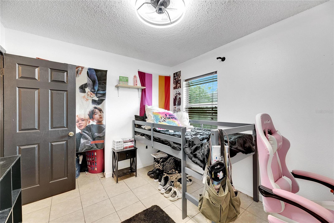
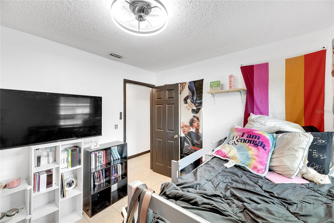
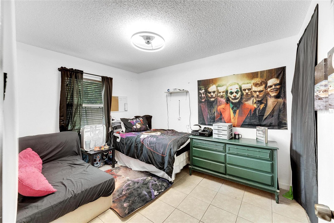
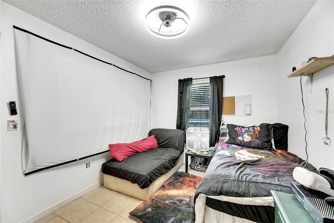
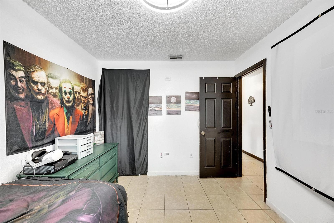
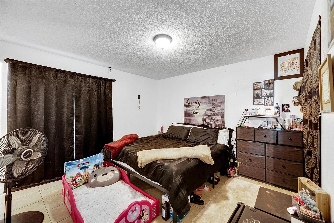
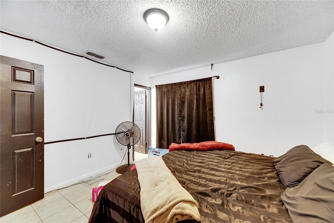
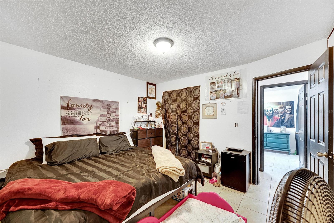
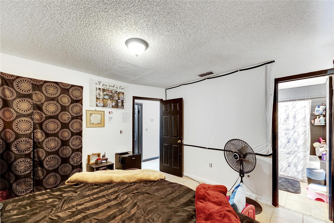
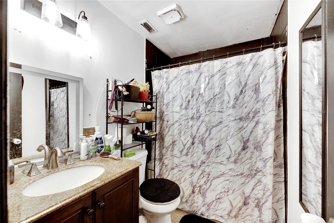
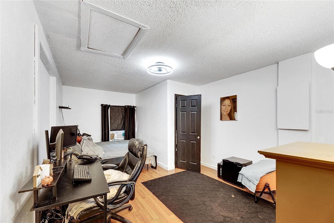
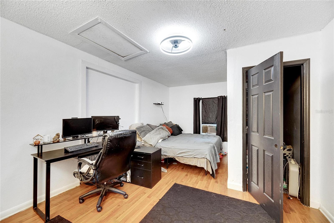
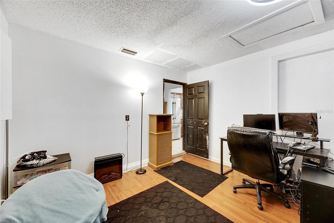
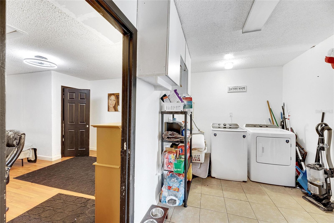
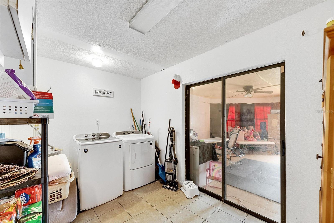
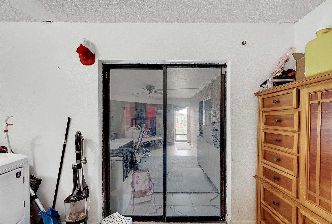
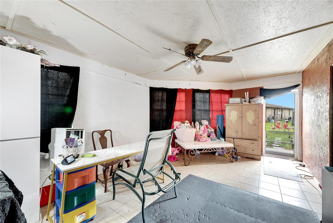
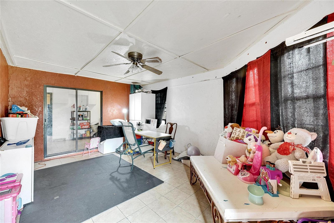
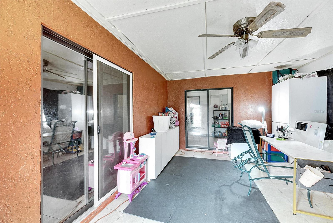
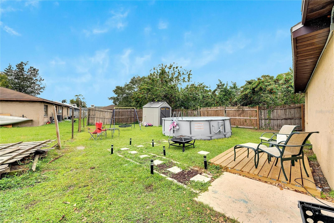
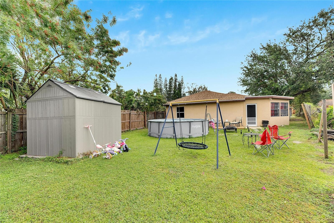
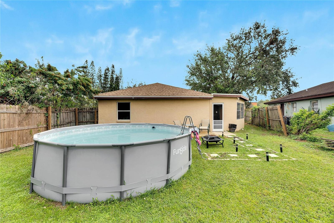
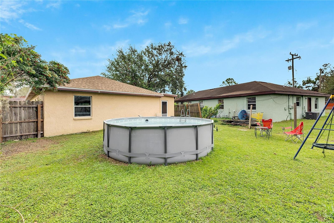
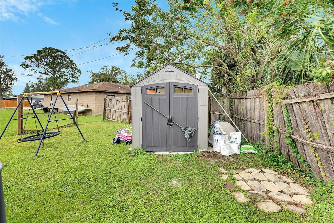
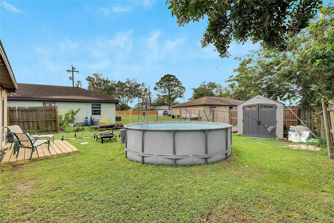
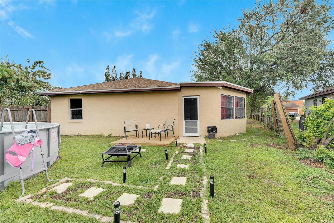
- MLS#: TB8325427 ( Residential )
- Street Address: 1375 6 Iron Drive
- Viewed: 122
- Price: $285,000
- Price sqft: $159
- Waterfront: No
- Year Built: 1980
- Bldg sqft: 1796
- Bedrooms: 4
- Total Baths: 2
- Full Baths: 2
- Days On Market: 136
- Additional Information
- Geolocation: 28.0264 / -81.9024
- County: POLK
- City: LAKELAND
- Zipcode: 33801
- Subdivision: Crystal Lake Estates
- Elementary School: Clarence Boswell Elem
- Middle School: Crystal Lake Middle/Jun
- High School: Tenoroc Senior
- Provided by: KELLER WILLIAMS SUBURBAN TAMPA
- Contact: Victoria Escobar
- 813-684-9500

- DMCA Notice
-
DescriptionCheck out this 4 Bedroom / 2 bath home!! This home is move in ready just take a look inside and you will find spacious rooms and more!! The floor plan this home offers is open when you walk in with a formal living and dining room off the entrance which has an open kitchen along with a split bedroom layout. The master retreat is topped off with a nice ensuite master bath with a soaking tub. There is an enclose screen room that you walk out to the back yard. With this home you will be met with a spacious open space home with endless possibilities! DON'T MISS YOUR OPPORTUNITY!! Schedule your showing today!!!
All
Similar
Features
Appliances
- Dishwasher
- Disposal
- Microwave
- Range Hood
- Refrigerator
Home Owners Association Fee
- 0.00
Carport Spaces
- 0.00
Close Date
- 0000-00-00
Cooling
- Central Air
Country
- US
Covered Spaces
- 0.00
Exterior Features
- Other
Fencing
- Fenced
Flooring
- Tile
Furnished
- Unfurnished
Garage Spaces
- 0.00
Heating
- Central
High School
- Tenoroc Senior
Insurance Expense
- 0.00
Interior Features
- Ceiling Fans(s)
- Open Floorplan
- Primary Bedroom Main Floor
Legal Description
- COMM SW COR SE1/4 OF SW1/4 RUN N 30 FT E 486 FT N 80 FT FOR POB CONT N 10 FT N 30 DEG W 69.34 FT S 69 DEG 17 MIN 16 SEC W 129.72 FT S 28 FT N 88 DEG 35 MIN 37 SEC E 156.06 FT TO POB BEING LOT 9 OF UNRE FAIRWAY
Levels
- One
Living Area
- 1756.00
Lot Features
- City Limits
- Paved
Middle School
- Crystal Lake Middle/Jun
Area Major
- 33801 - Lakeland
Net Operating Income
- 0.00
Occupant Type
- Tenant
Open Parking Spaces
- 0.00
Other Expense
- 0.00
Parcel Number
- 24-28-22-000000-042092
Parking Features
- Driveway
Possession
- Close of Escrow
Property Condition
- Completed
Property Type
- Residential
Roof
- Shingle
School Elementary
- Clarence Boswell Elem
Sewer
- Public Sewer
Tax Year
- 2024
Township
- 28
Utilities
- Cable Available
- Electricity Connected
- Water Available
Views
- 122
Virtual Tour Url
- https://www.propertypanorama.com/instaview/stellar/TB8325427
Water Source
- Public
Year Built
- 1980
Zoning Code
- PUD
Listing Data ©2025 Greater Fort Lauderdale REALTORS®
Listings provided courtesy of The Hernando County Association of Realtors MLS.
Listing Data ©2025 REALTOR® Association of Citrus County
Listing Data ©2025 Royal Palm Coast Realtor® Association
The information provided by this website is for the personal, non-commercial use of consumers and may not be used for any purpose other than to identify prospective properties consumers may be interested in purchasing.Display of MLS data is usually deemed reliable but is NOT guaranteed accurate.
Datafeed Last updated on April 19, 2025 @ 12:00 am
©2006-2025 brokerIDXsites.com - https://brokerIDXsites.com
