Share this property:
Contact Tyler Fergerson
Schedule A Showing
Request more information
- Home
- Property Search
- Search results
- 14961 Sterling Spur Avenue, LITHIA, FL 33547
Property Photos
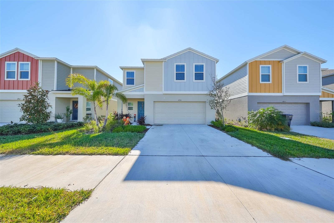

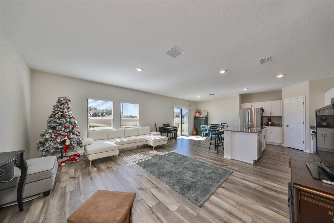
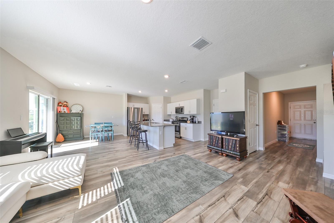
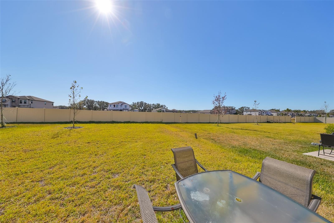
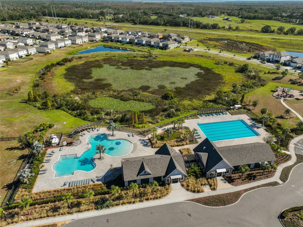
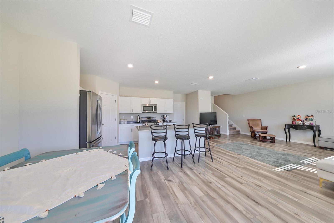
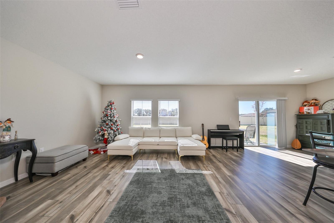
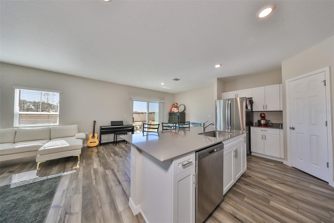
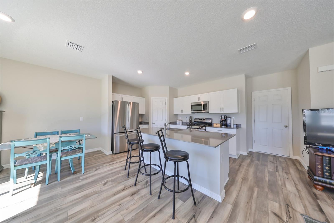
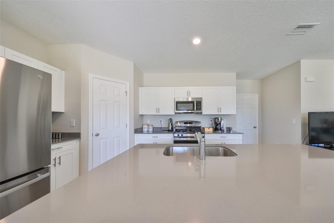
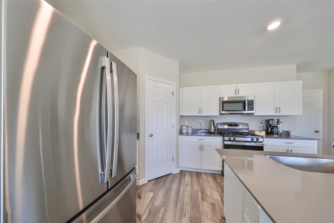
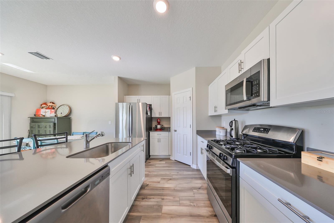
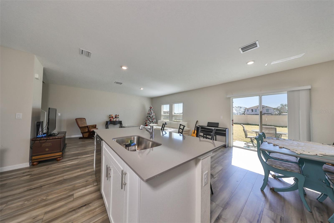
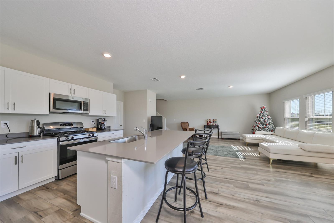
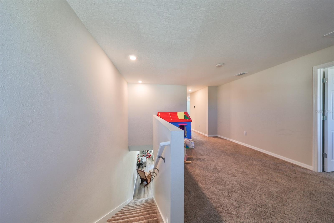
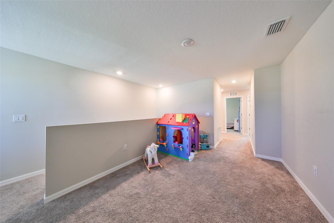
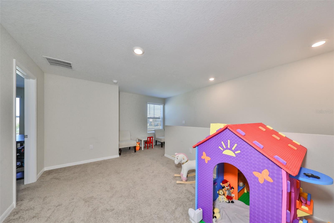
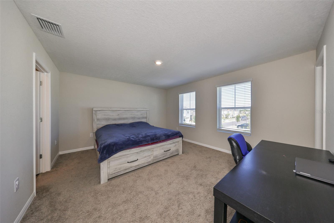
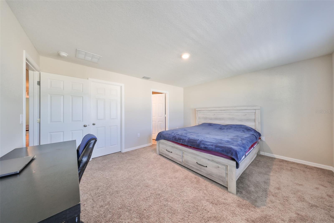
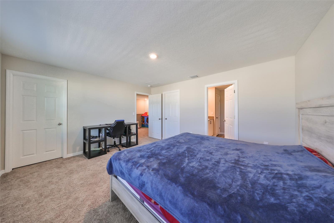
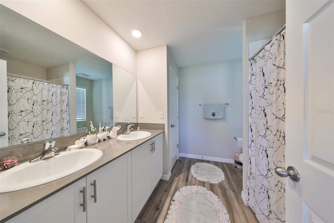
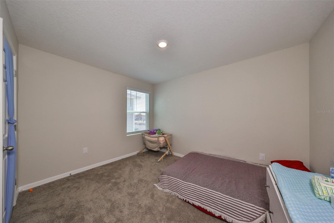
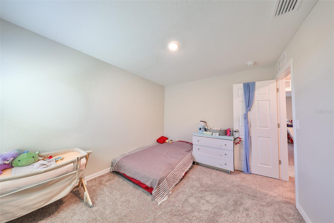
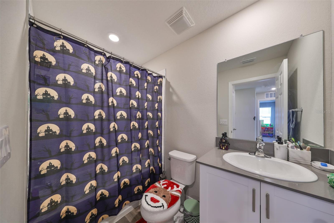
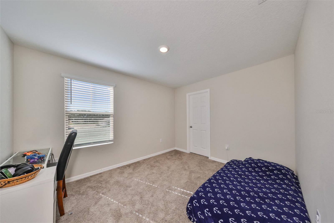
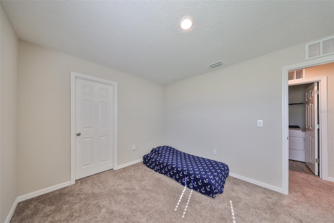
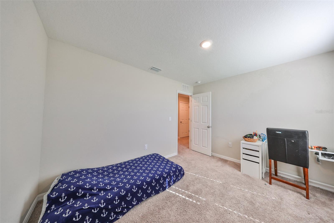
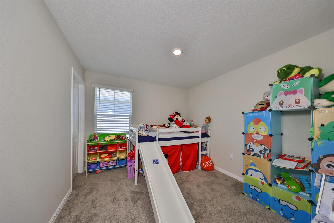
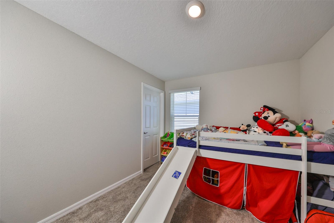
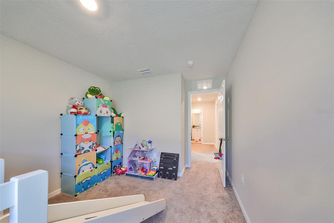
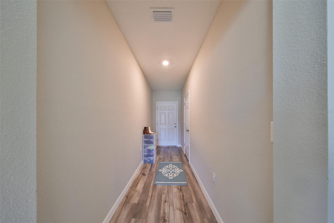
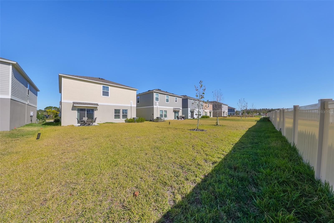
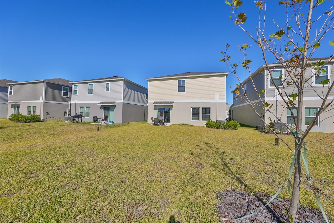
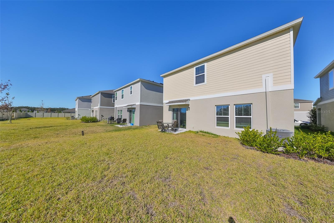
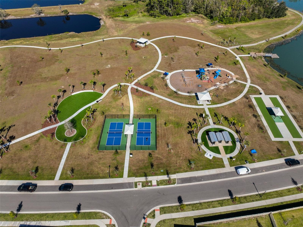
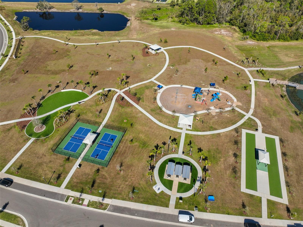
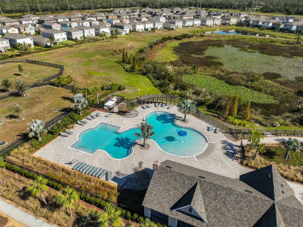
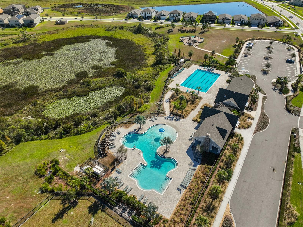
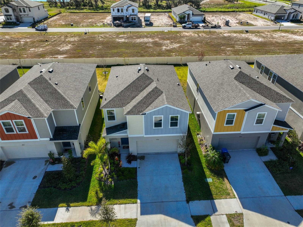
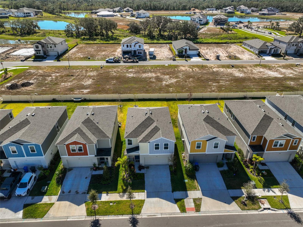
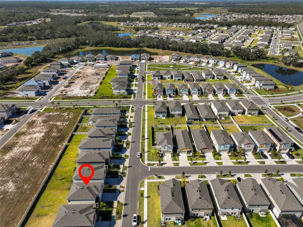
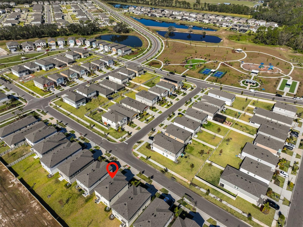
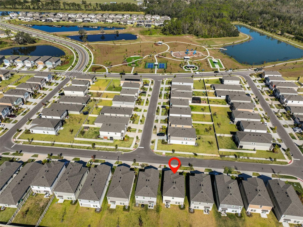
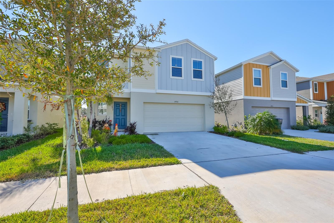
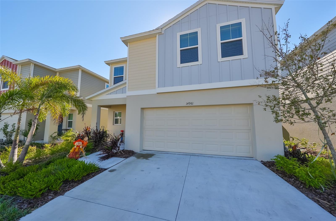
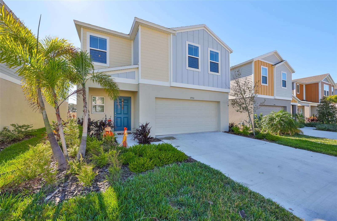
- MLS#: TB8324706 ( Residential Lease )
- Street Address: 14961 Sterling Spur Avenue
- Viewed: 158
- Price: $4,000
- Price sqft: $2
- Waterfront: No
- Year Built: 2024
- Bldg sqft: 2592
- Bedrooms: 4
- Total Baths: 3
- Full Baths: 2
- 1/2 Baths: 1
- Garage / Parking Spaces: 2
- Days On Market: 149
- Additional Information
- Geolocation: 27.8053 / -82.2223
- County: HILLSBOROUGH
- City: LITHIA
- Zipcode: 33547
- Subdivision: Hinton Hawkstone Ph 2a 2b2
- Elementary School: Pinecrest
- Middle School: Barrington
- High School: Newsome
- Provided by: KELLER WILLIAMS SUBURBAN TAMPA
- Contact: Turan Celiker, PA
- 813-684-9500

- DMCA Notice
-
DescriptionATTENTION RENTERS! Welcome to this stunning 4 bedroom, 2.5 bathroom home nestled in the desirable Hawkstone community in Lithia! This spacious home offers an open floorplan filled with natural light, perfect for modern living. The main level features beautiful vinyl plank flooring throughout, with a convenient half bath for guests. The kitchen is a cooks dream, showcasing sleek quartz countertops, stainless steel appliances, and a walk in pantry. The kitchen overlooks a huge backyard, perfect for entertaining or relaxing. Upstairs, you'll find a versatile loft area ideal for a home office, playroom, or media space. The laundry room is conveniently located upstairs with a washer and dryer included. The master suite, thoughtfully separated from the other bedrooms for added privacy, features a luxurious en suite bathroom with dual sinks and quartz countertops. Enjoy the comfort of a 2 car garage and the community's impressive amenities, including a lap pool, resort style pool, playground, dog park, and pickleball courts. Plus, youll be minutes from dining, shopping, and entertainment options. Dont miss the chance to call this beautiful property homeschedule a tour today!
All
Similar
Features
Appliances
- Dishwasher
- Dryer
- Microwave
- Range
- Refrigerator
- Washer
Home Owners Association Fee
- 0.00
Association Name
- Rizzetta & Company
Carport Spaces
- 0.00
Close Date
- 0000-00-00
Cooling
- Central Air
Country
- US
Covered Spaces
- 0.00
Furnished
- Unfurnished
Garage Spaces
- 2.00
Heating
- Central
High School
- Newsome-HB
Insurance Expense
- 0.00
Interior Features
- Living Room/Dining Room Combo
- PrimaryBedroom Upstairs
- Thermostat
- Walk-In Closet(s)
Levels
- Two
Living Area
- 2099.00
Middle School
- Barrington Middle
Area Major
- 33547 - Lithia
Net Operating Income
- 0.00
Occupant Type
- Owner
Open Parking Spaces
- 0.00
Other Expense
- 0.00
Owner Pays
- None
Parcel Number
- U-08-31-21-D0Q-000035-00008.0
Pets Allowed
- Yes
Property Type
- Residential Lease
School Elementary
- Pinecrest-HB
Views
- 158
Virtual Tour Url
- https://www.propertypanorama.com/instaview/stellar/TB8324706
Year Built
- 2024
Listing Data ©2025 Greater Fort Lauderdale REALTORS®
Listings provided courtesy of The Hernando County Association of Realtors MLS.
Listing Data ©2025 REALTOR® Association of Citrus County
Listing Data ©2025 Royal Palm Coast Realtor® Association
The information provided by this website is for the personal, non-commercial use of consumers and may not be used for any purpose other than to identify prospective properties consumers may be interested in purchasing.Display of MLS data is usually deemed reliable but is NOT guaranteed accurate.
Datafeed Last updated on April 25, 2025 @ 12:00 am
©2006-2025 brokerIDXsites.com - https://brokerIDXsites.com
