Share this property:
Contact Tyler Fergerson
Schedule A Showing
Request more information
- Home
- Property Search
- Search results
- 601 Cumberland Drive, FLAGLER BEACH, FL 32136
Property Photos
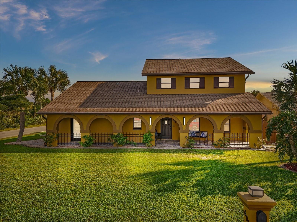

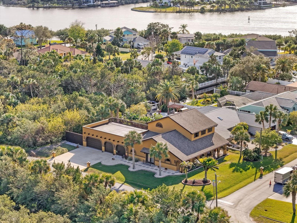
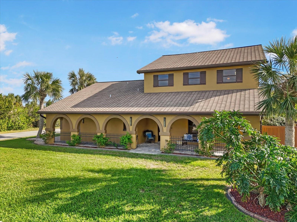
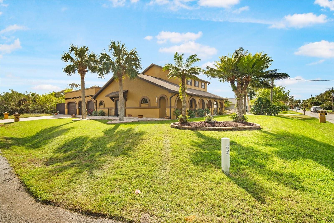
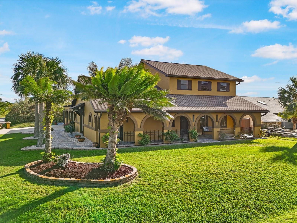
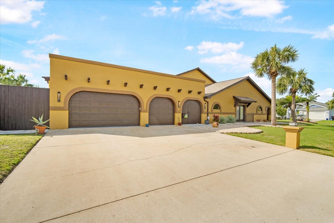
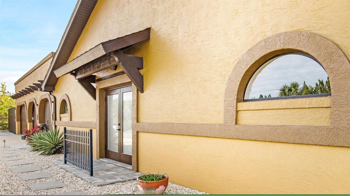
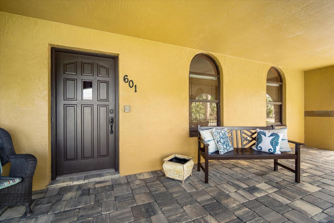
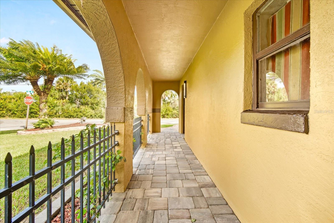
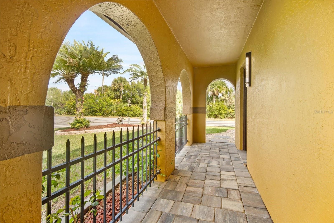
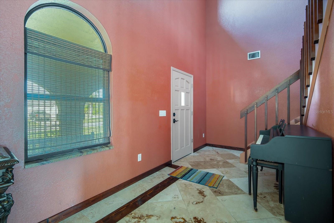
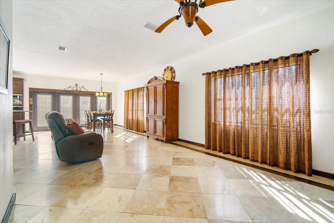
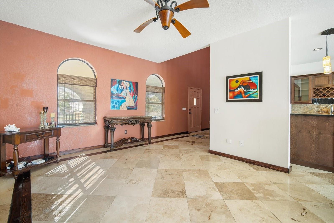
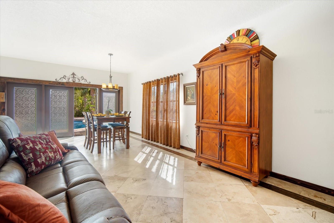
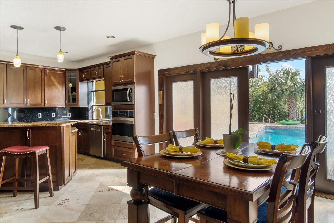
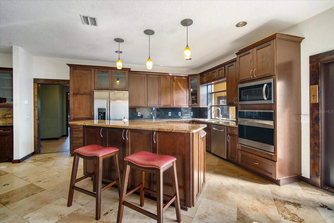
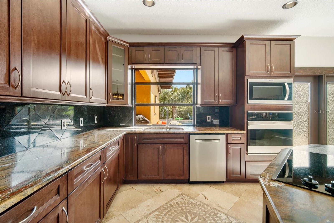
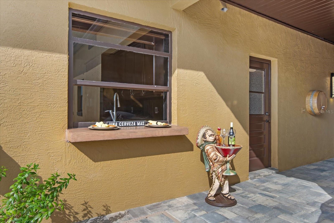
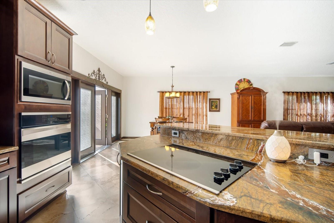
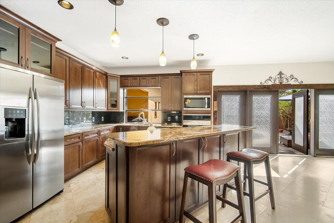
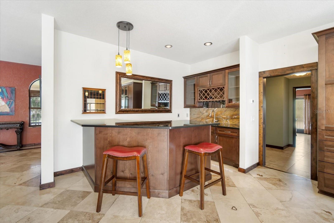
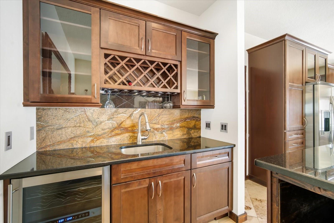
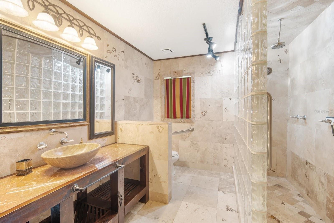
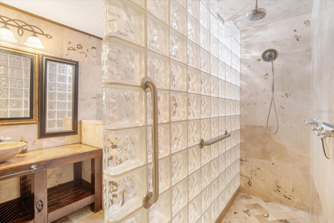
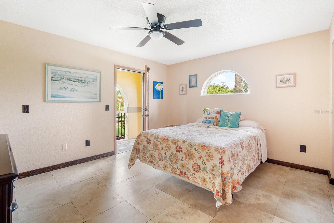
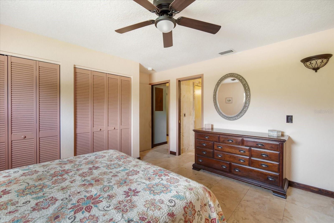
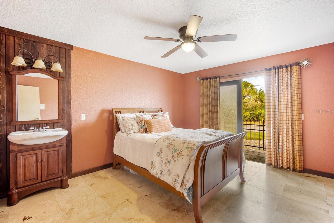
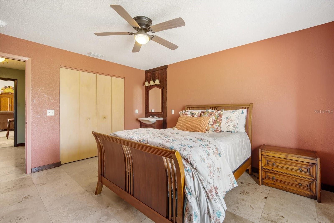
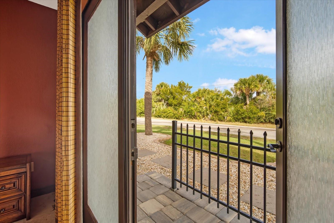
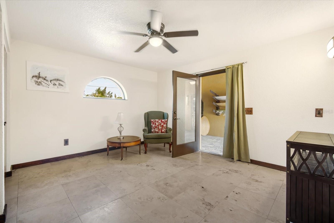
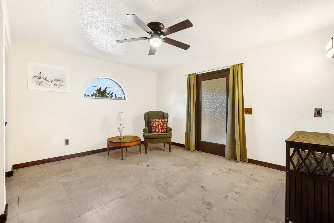
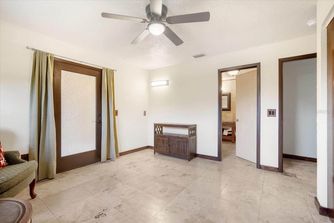
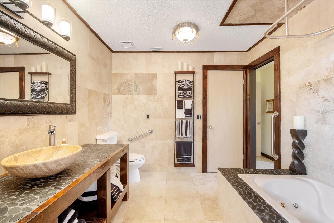
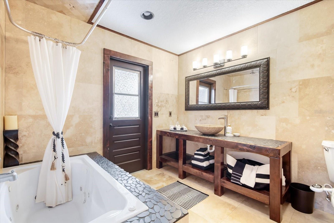
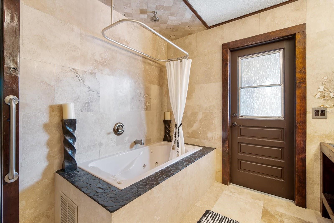
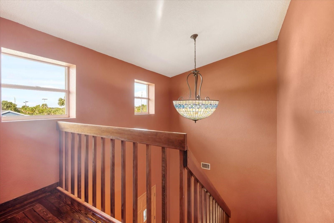
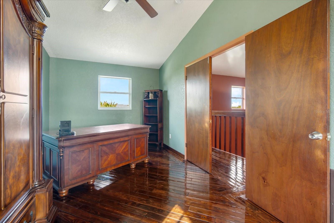
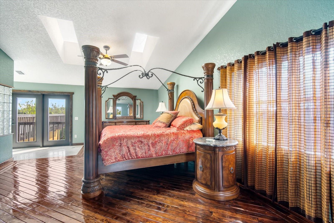
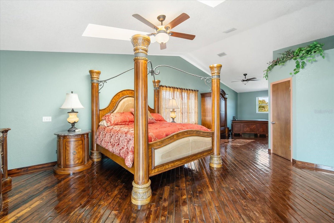
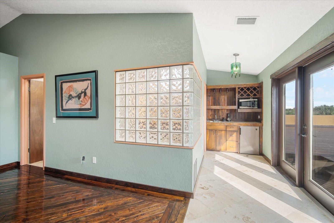
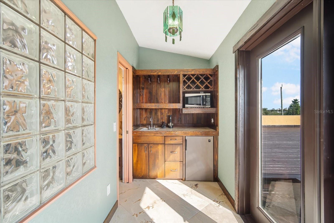
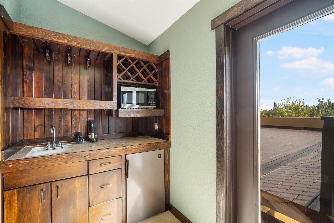
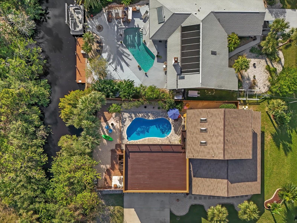
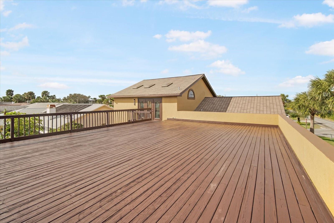
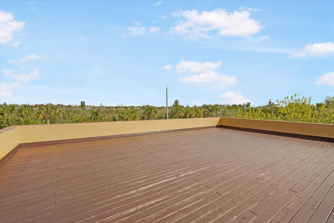
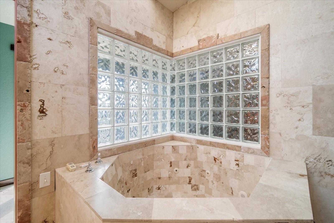
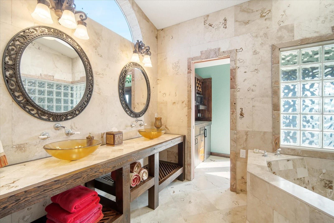
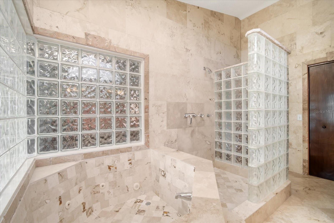
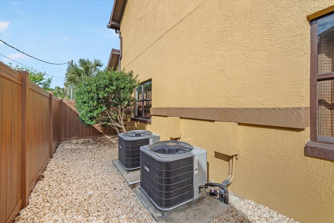
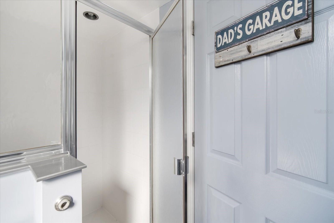
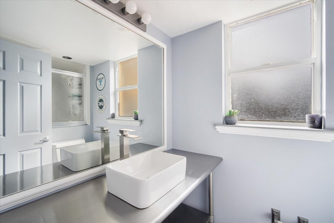
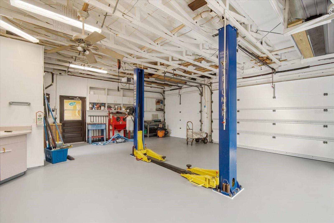
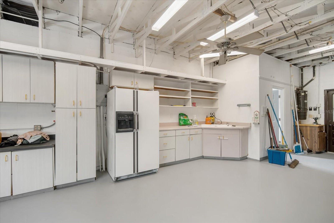
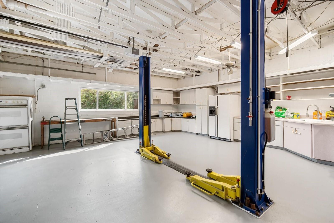
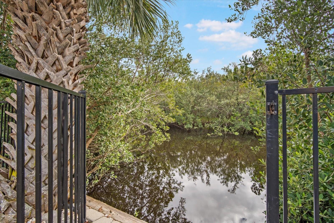
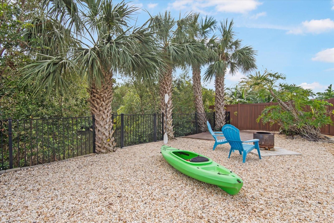
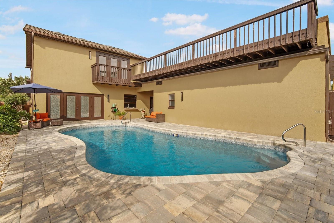
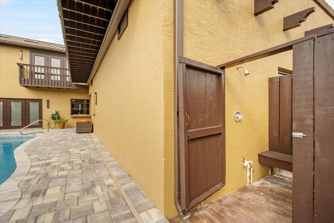
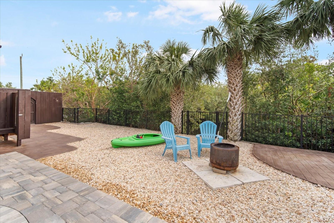
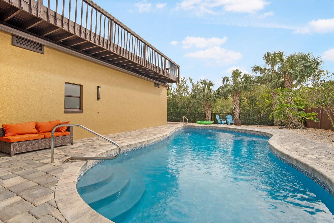
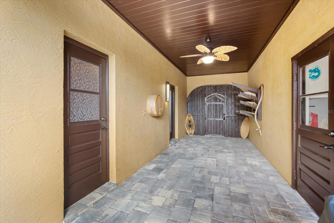
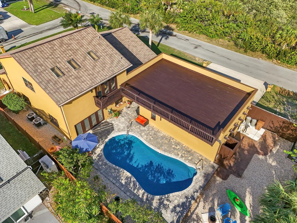
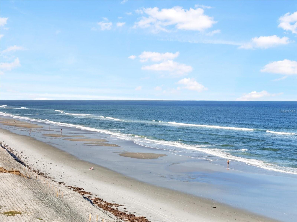
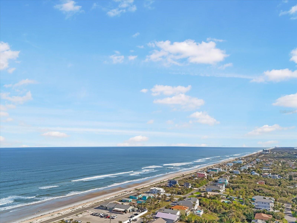
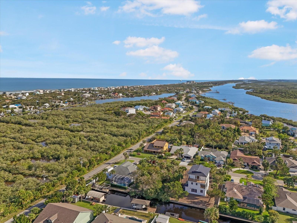
- MLS#: TB8322904 ( Residential )
- Street Address: 601 Cumberland Drive
- Viewed: 202
- Price: $1,199,000
- Price sqft: $389
- Waterfront: No
- Year Built: 1991
- Bldg sqft: 3084
- Bedrooms: 4
- Total Baths: 4
- Full Baths: 4
- Garage / Parking Spaces: 3
- Days On Market: 148
- Additional Information
- Geolocation: 29.4504 / -81.12
- County: FLAGLER
- City: FLAGLER BEACH
- Zipcode: 32136
- Subdivision: Morningside Sub
- Elementary School: Old Kings Elementary
- Middle School: Buddy Taylor Middle
- High School: Flagler Palm Coast High
- Provided by: ALIGN RIGHT REALTY SOUTH SHORE
- Contact: Chris Heath
- 813-645-4663

- DMCA Notice
-
DescriptionExperience beach living at its finest in this exceptional 4 bedroom 4 bathroom with a pool and two outdoor decks and front overed porch located at 601 Cumberland Drive in Flagler, Florida. As you step onto the property youll notice he detached garage featuring a workshop with a car lift capable of lifting vehicles up to 9000lbs. This versatile space also boasts a full working kitchen with all the appliances, and a full bath providing convenience in the garage for guests enjoying the expansive pool deck or tinkering in the garage. The pool area is a true oasis, featuring brand new luxury brick pavers and easy access from the kitchen and dining area through the french doors. Perfect for entertaining or relaxing there is even a pass through window from the kitchen to give your guest those drinks or pass that food through without having to go into the home. The pool is generously sized and is inviting for all. The kitchen is complete with a cooktop island. In wall oven, in wall microwave, and abundant storage in the form of numerous cabinets. Adjacent to the kitchen, a full bar awaits, equipped with storage, a small beverage refrigerator, sink and stone countertops that compliment match the kitchens design. The home has had the air conditioner systems replaced for both the upstairs and downstairs systems. These new A/C systems are under warranty and were changed in August 2024. Each of the four bedrooms offers unique features and access to outdoor spaces. Bedroom 1 provides convenient access to the front porch and has assistance rails in the shower and around the toilet. While bedroom 2 boasts double french doors leading to the outside and has a vanity sink. Bedroom 3 offers a french door to the breezeway and luxurious jacuzzi tub in its own bathroom suite. The bathrooms all have travertine tile and upgraded sinks. The master bedroom, located upstairs, is a true retreat with a landing at the top of the stairs, an office/nursery space, and a spacious bathroom featuring a huge custom jacuzzi tub. Additional highlights include beautiful wood floors, a butlers pantry with a small refrigerator and microwave, and access to the expansive rooftop deck above the detached garage, measuring an impressive 40ft x 30ft. From this vantage point, enjoy breathtaking views of the canal and river, creating a serene backdrop for relaxation and entertainment. Notable property features include composite roof, no HOA restrictions, close walking distance from Flagler Beach, a 3 car detached garage with workshop, canal access for kayaking and water sports, central vacuum system, and a transferable flood insurance policy, providing peace of mind for the discerning buyer. Dont miss the opportunity to make this exceptional property your own and enjoy a lifestyle of luxury and convenience in beautiful Flagler Beach, Florida.
All
Similar
Features
Accessibility Features
- Accessible Bedroom
- Accessible Full Bath
Appliances
- Bar Fridge
- Built-In Oven
- Convection Oven
- Cooktop
- Dishwasher
- Disposal
- Dryer
- Electric Water Heater
- Exhaust Fan
- Microwave
- Washer
Home Owners Association Fee
- 0.00
Carport Spaces
- 0.00
Close Date
- 0000-00-00
Cooling
- Central Air
Country
- US
Covered Spaces
- 0.00
Exterior Features
- Balcony
- French Doors
- Outdoor Shower
- Rain Gutters
Fencing
- Board
- Vinyl
Flooring
- Travertine
- Wood
Garage Spaces
- 3.00
Heating
- Heat Pump
High School
- Flagler-Palm Coast High
Insurance Expense
- 0.00
Interior Features
- Other
Legal Description
- MORNINGSIDE SUBD BLOCK 30 LOT 18 OR BOOK 56 PAGE 136 OR BOOK 65 PAGE 197 OR 101 PG 202 OR 390 PG 411 OR 1051 PG 686
Levels
- Two
Living Area
- 3084.00
Lot Features
- Corner Lot
- Flood Insurance Required
- FloodZone
- Landscaped
- Paved
Middle School
- Buddy Taylor Middle
Area Major
- 32136 - Flagler Beach
Net Operating Income
- 0.00
Occupant Type
- Vacant
Open Parking Spaces
- 0.00
Other Expense
- 0.00
Parcel Number
- 19-12-32-4550-00300-0180
Parking Features
- Bath In Garage
- Curb Parking
- Driveway
- Garage Door Opener
- Garage Faces Side
- Guest
- Off Street
- Oversized
- Workshop in Garage
Pets Allowed
- Yes
Pool Features
- In Ground
Property Condition
- Completed
Property Type
- Residential
Roof
- Other
School Elementary
- Old Kings Elementary
Sewer
- Public Sewer
Style
- Florida
- Historic
- Mediterranean
Tax Year
- 2023
Township
- 12S
Utilities
- BB/HS Internet Available
- Cable Available
- Cable Connected
- Electricity Available
- Electricity Connected
- Fire Hydrant
Views
- 202
Virtual Tour Url
- https://youtu.be/_AX-59Xbi5o
Water Source
- Public
Year Built
- 1991
Zoning Code
- RESIDENTIA
Listing Data ©2025 Greater Fort Lauderdale REALTORS®
Listings provided courtesy of The Hernando County Association of Realtors MLS.
Listing Data ©2025 REALTOR® Association of Citrus County
Listing Data ©2025 Royal Palm Coast Realtor® Association
The information provided by this website is for the personal, non-commercial use of consumers and may not be used for any purpose other than to identify prospective properties consumers may be interested in purchasing.Display of MLS data is usually deemed reliable but is NOT guaranteed accurate.
Datafeed Last updated on April 20, 2025 @ 12:00 am
©2006-2025 brokerIDXsites.com - https://brokerIDXsites.com
