Share this property:
Contact Tyler Fergerson
Schedule A Showing
Request more information
- Home
- Property Search
- Search results
- 5315 Companion Lane, TAMPA, FL 33619
Property Photos


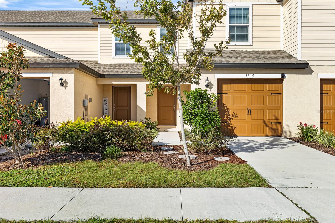
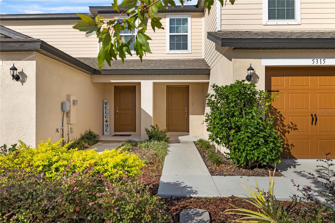
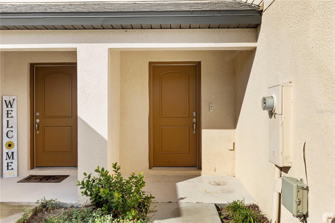
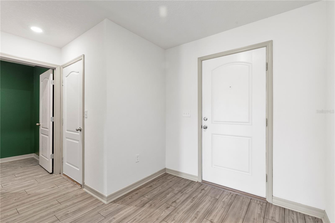
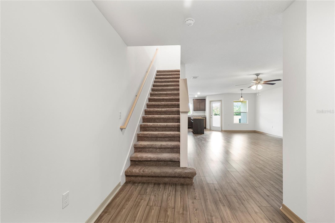
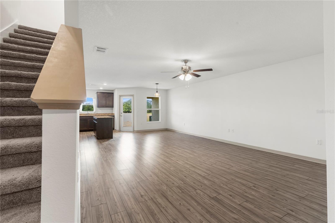
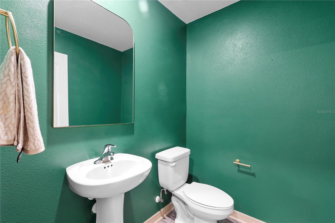
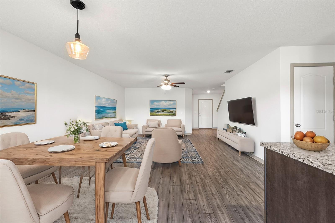
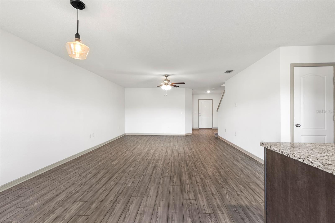
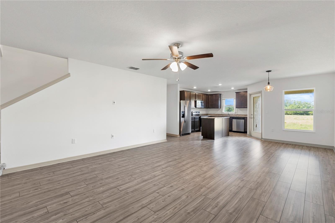
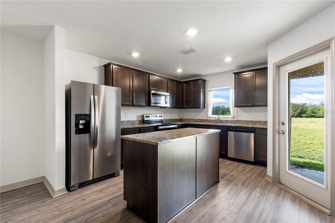
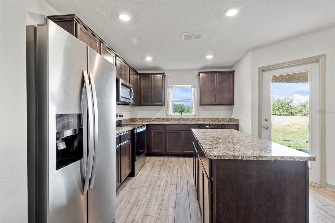
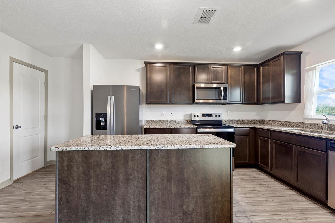
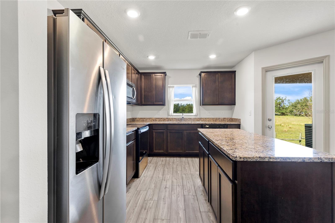
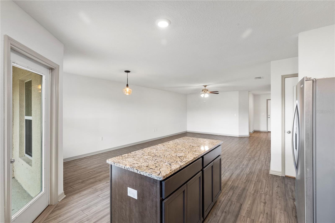
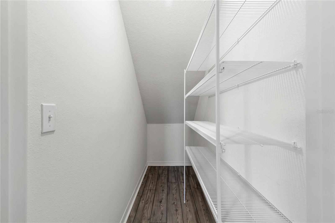
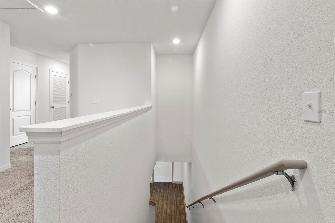
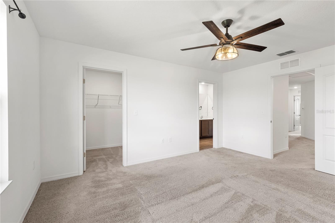
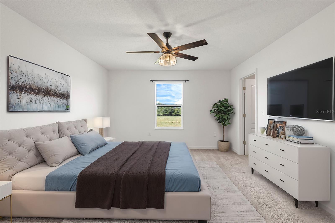
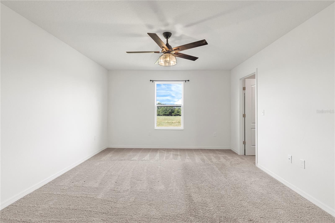
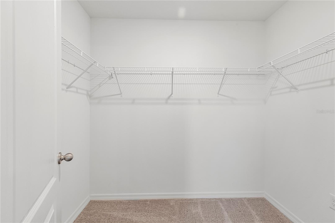
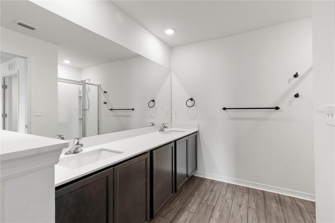
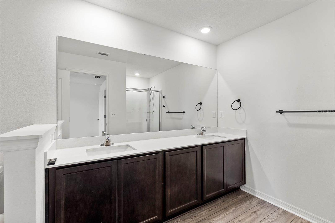
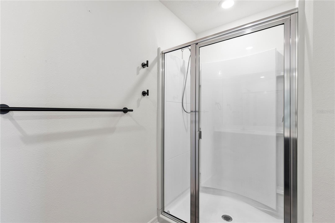
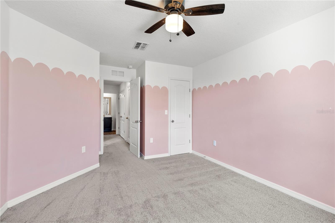
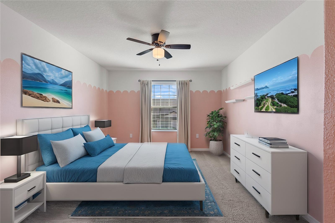
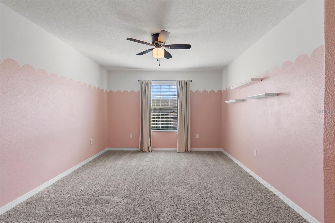
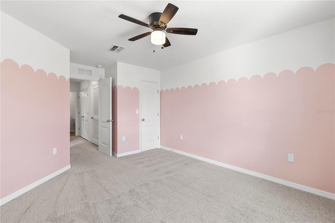
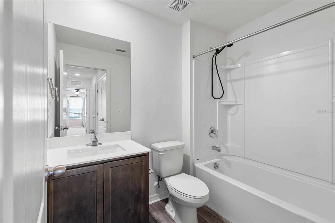
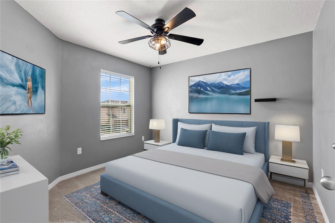
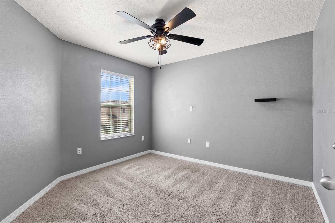
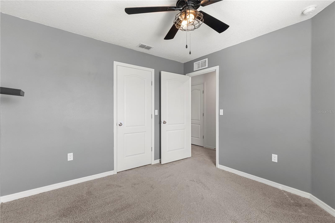
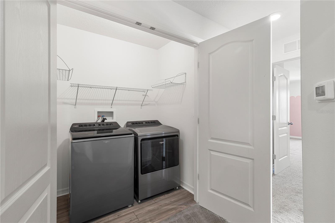
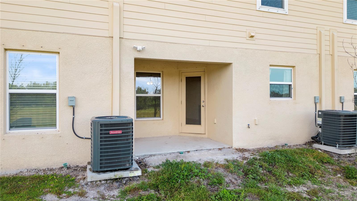
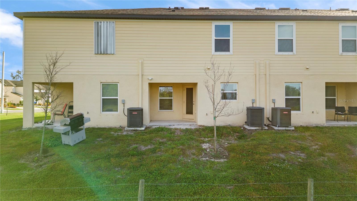
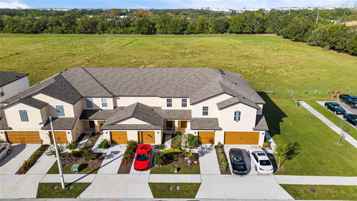
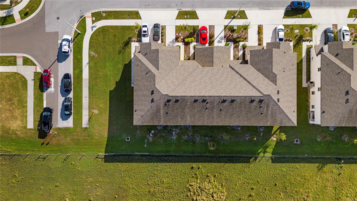
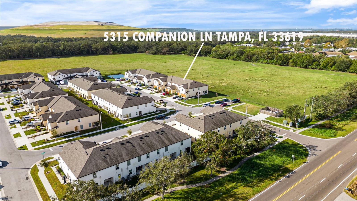
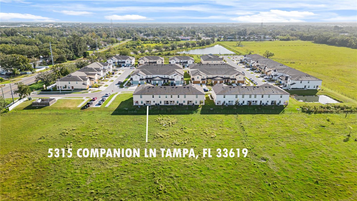
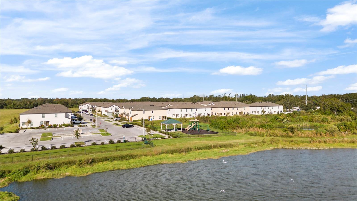
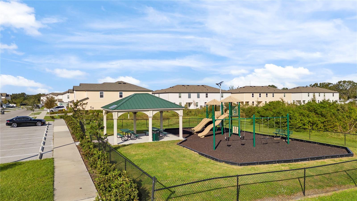
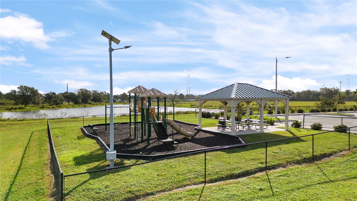
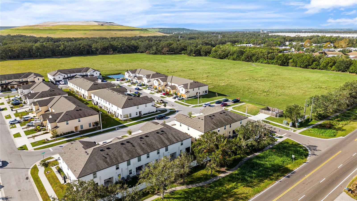
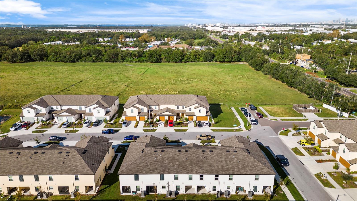
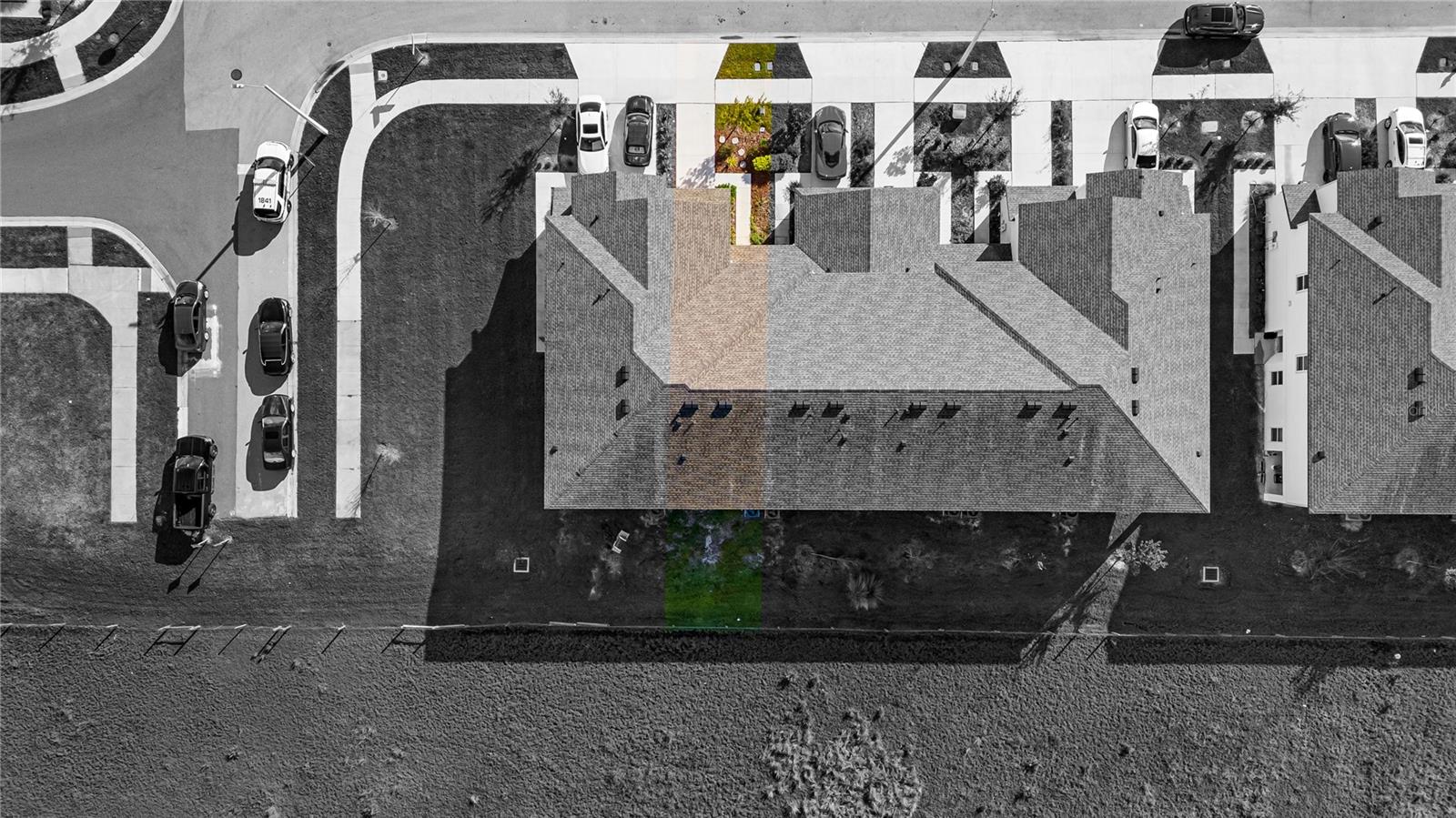
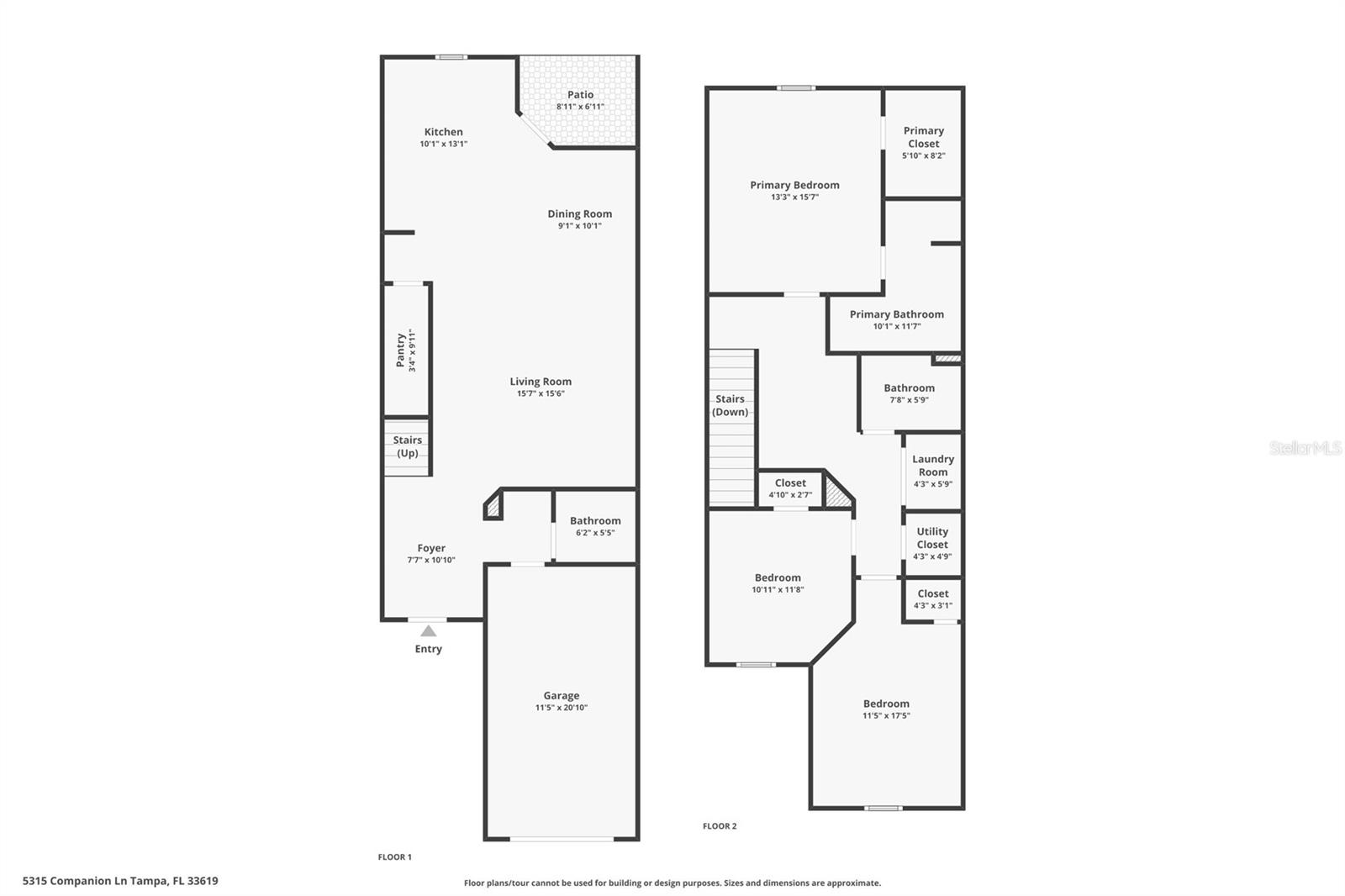
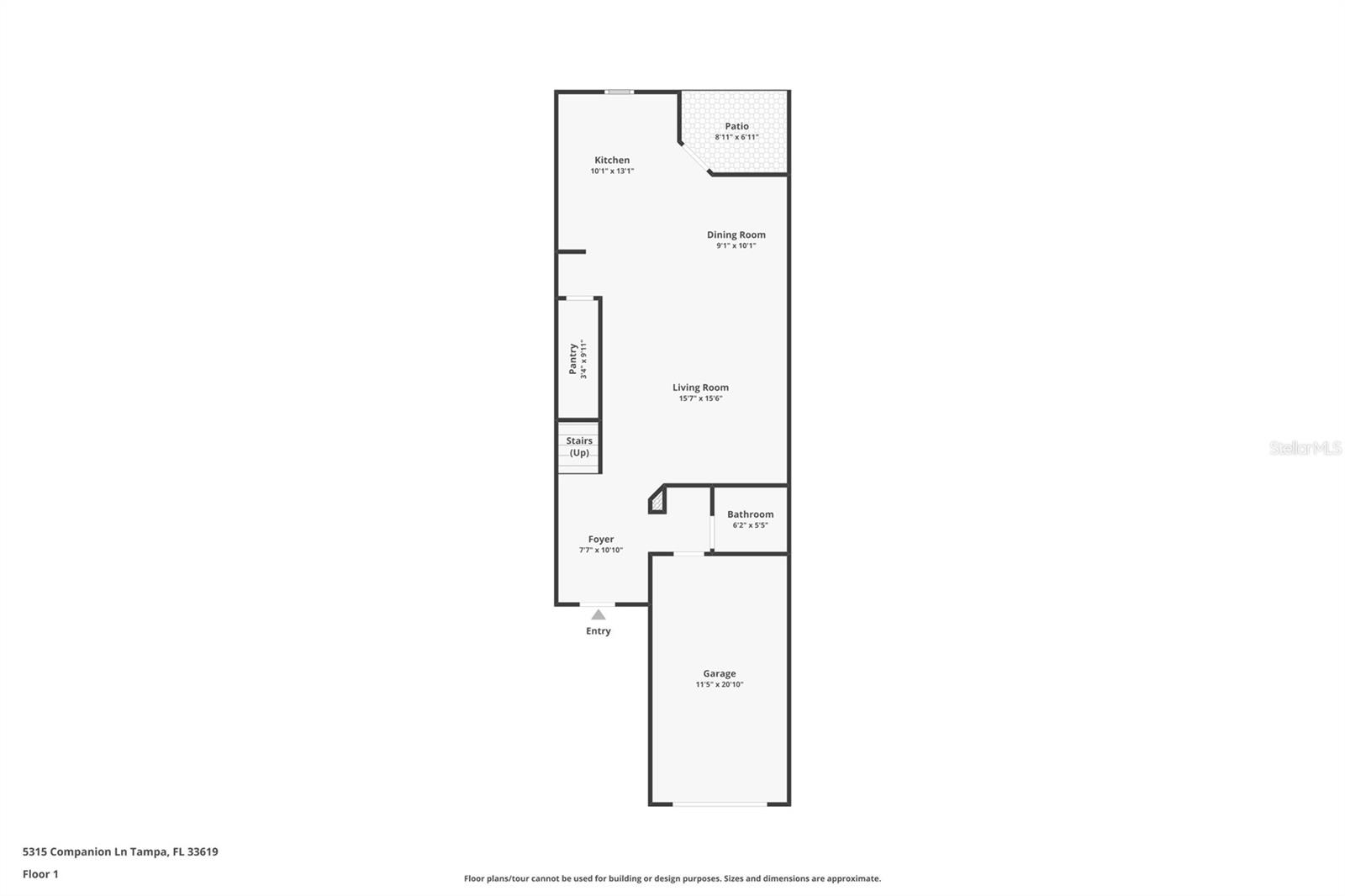
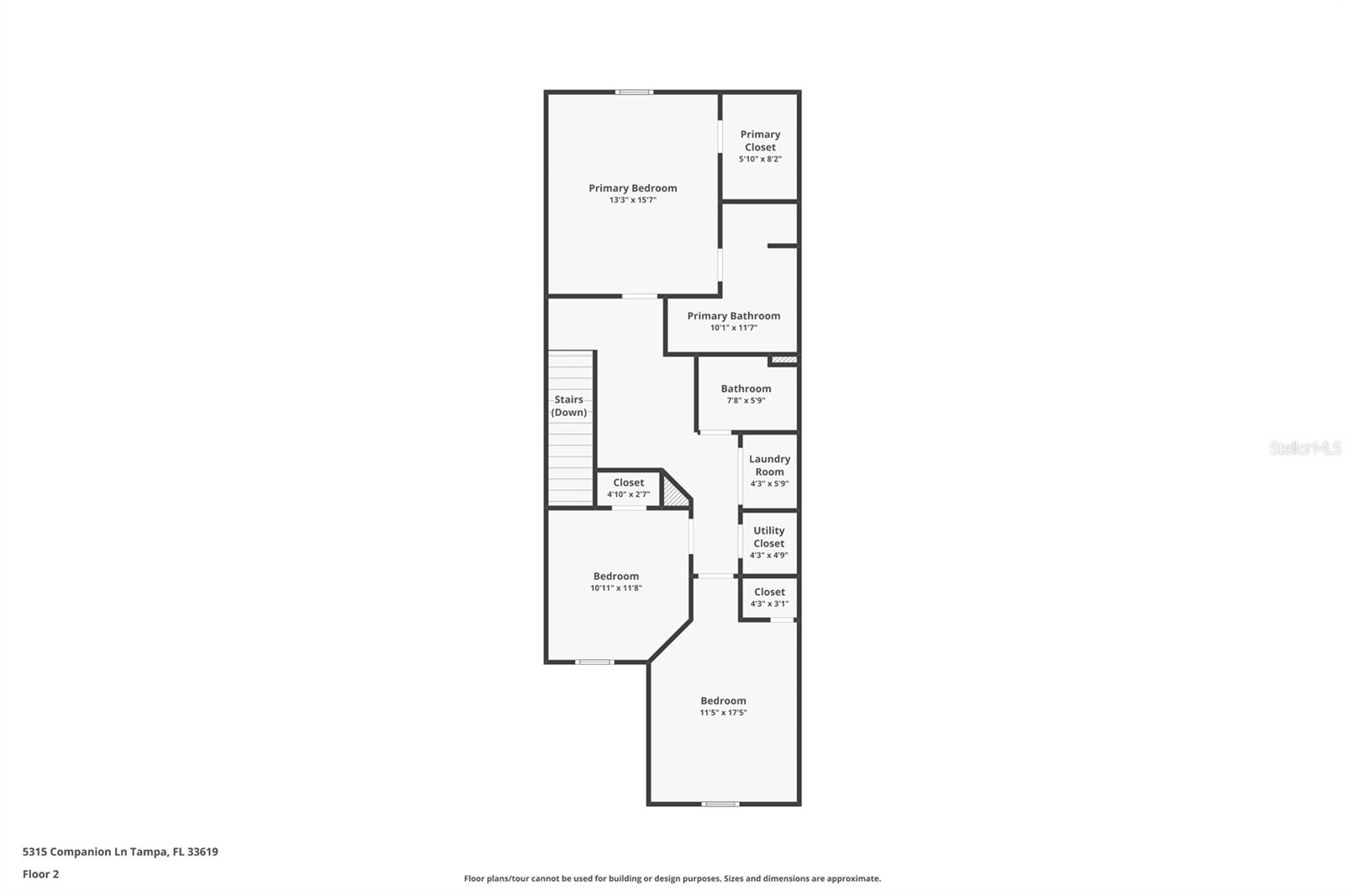
- MLS#: TB8317743 ( Residential )
- Street Address: 5315 Companion Lane
- Viewed: 193
- Price: $307,000
- Price sqft: $148
- Waterfront: No
- Year Built: 2022
- Bldg sqft: 2077
- Bedrooms: 3
- Total Baths: 3
- Full Baths: 2
- 1/2 Baths: 1
- Garage / Parking Spaces: 1
- Days On Market: 159
- Additional Information
- Geolocation: 27.9001 / -82.3748
- County: HILLSBOROUGH
- City: TAMPA
- Zipcode: 33619
- Subdivision: Madison Village Twnhms
- Elementary School: Bing HB
- Middle School: Giunta Middle HB
- High School: Spoto High HB
- Provided by: CARTWRIGHT REALTY
- Contact: Tiia Cartwright
- 813-333-6698

- DMCA Notice
-
DescriptionOne or more photo(s) has been virtually staged. Welcome to Madison Village Townhomes! This stunning move in ready townhome, built in 2022, offers the perfect blend of modern style and everyday convenience. Featuring 3 spacious bedrooms, 2.5 bathrooms, and a one car garage, this home is designed for effortless living. Step inside to an open concept floor plan that seamlessly connects the living room, dining area, and kitchenideal for both daily life and entertaining. The gourmet kitchen boasts stainless steel appliances, a granite island, and ample cabinet space, making meal prep a breeze. Enjoy peaceful outdoor moments on the private patio, overlooking a tranquil open fieldperfect for relaxation. A convenient half bath is located just off the garage, adding to the home's thoughtful design. Upstairs, the spacious master suite features a private bath and walk in closet, creating the perfect retreat. Two additional bedrooms share a well appointed hallway bathroom, while the second floor laundry area makes household chores effortless. Located just 10 minutes from downtown Tampa, Brandon, I 75, and the Selmon Expressway, you'll have quick access to shopping, dining, and entertainment. Plus, enjoy low maintenance living with an HOA fee of just $302/monthand no flood insurance required! Dont miss this incredible opportunityschedule your private tour today!
All
Similar
Features
Appliances
- Dishwasher
- Disposal
- Dryer
- Microwave
- Range Hood
- Refrigerator
- Washer
Home Owners Association Fee
- 302.00
Home Owners Association Fee Includes
- Escrow Reserves Fund
- Maintenance Structure
- Pest Control
- Recreational Facilities
- Trash
Association Name
- Real Manage
Association Phone
- 866-473-2573
Carport Spaces
- 0.00
Close Date
- 0000-00-00
Cooling
- Central Air
Country
- US
Covered Spaces
- 0.00
Exterior Features
- Lighting
Flooring
- Carpet
- Luxury Vinyl
- Vinyl
Garage Spaces
- 1.00
Heating
- Central
High School
- Spoto High-HB
Insurance Expense
- 0.00
Interior Features
- Ceiling Fans(s)
- Kitchen/Family Room Combo
- Living Room/Dining Room Combo
- Thermostat
- Walk-In Closet(s)
Legal Description
- MADISON VILLAGE TOWNHOMES LOT 2 BLOCK 2
Levels
- Two
Living Area
- 1709.00
Lot Features
- City Limits
- In County
- Landscaped
- Sidewalk
- Paved
Middle School
- Giunta Middle-HB
Area Major
- 33619 - Tampa / Palm River / Progress Village
Net Operating Income
- 0.00
Occupant Type
- Vacant
Open Parking Spaces
- 0.00
Other Expense
- 0.00
Parcel Number
- U-02-30-19-C11-000002-00002.0
Parking Features
- Assigned
- Driveway
Pets Allowed
- Yes
Property Type
- Residential
Roof
- Shingle
School Elementary
- Bing-HB
Sewer
- Public Sewer
Tax Year
- 2023
Township
- 30
Utilities
- BB/HS Internet Available
- Cable Available
- Electricity Available
- Sewer Available
- Street Lights
- Water Available
View
- Trees/Woods
Views
- 193
Virtual Tour Url
- https://www.zillow.com/view-imx/385b3e16-8790-4313-a10a-de3faf23bcdc?setAttribution=mls&wl=true&initialViewType=pano&utm_source=dashboard
Water Source
- Public
Year Built
- 2022
Zoning Code
- PD
Listing Data ©2025 Greater Fort Lauderdale REALTORS®
Listings provided courtesy of The Hernando County Association of Realtors MLS.
Listing Data ©2025 REALTOR® Association of Citrus County
Listing Data ©2025 Royal Palm Coast Realtor® Association
The information provided by this website is for the personal, non-commercial use of consumers and may not be used for any purpose other than to identify prospective properties consumers may be interested in purchasing.Display of MLS data is usually deemed reliable but is NOT guaranteed accurate.
Datafeed Last updated on April 20, 2025 @ 12:00 am
©2006-2025 brokerIDXsites.com - https://brokerIDXsites.com
