Share this property:
Contact Tyler Fergerson
Schedule A Showing
Request more information
- Home
- Property Search
- Search results
- 1404 Frances Avenue, PLANT CITY, FL 33563
Property Photos
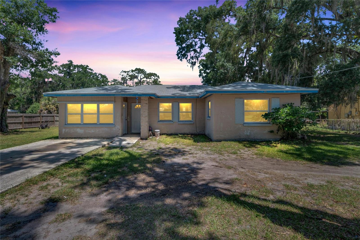

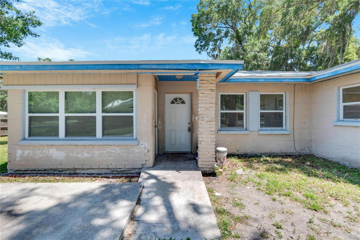
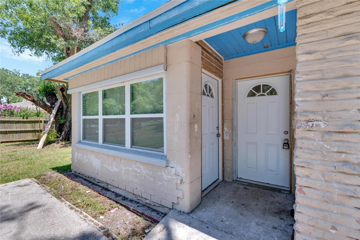
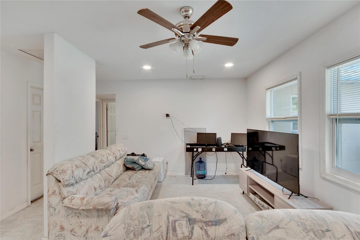
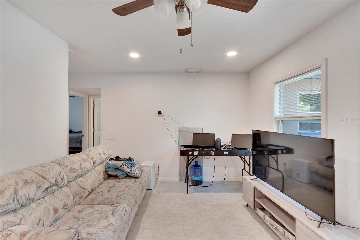
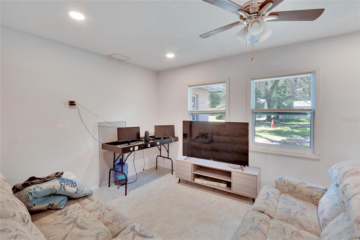
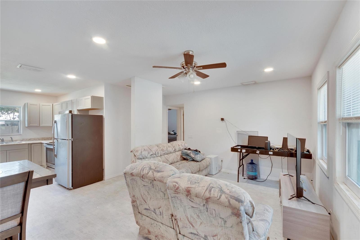
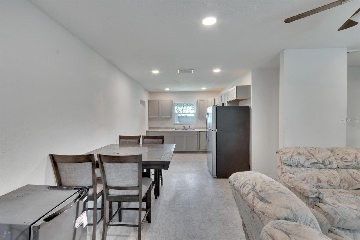
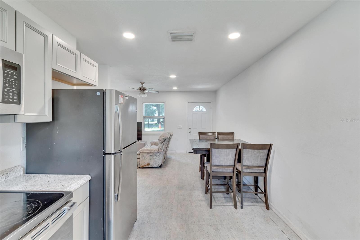

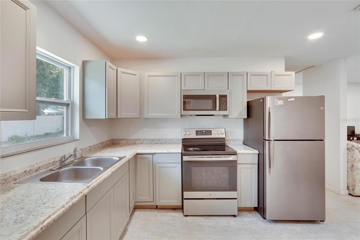
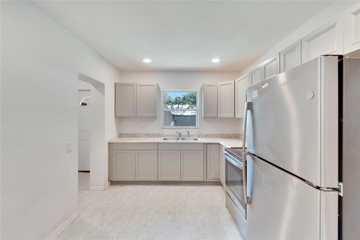
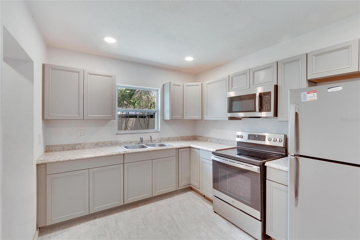
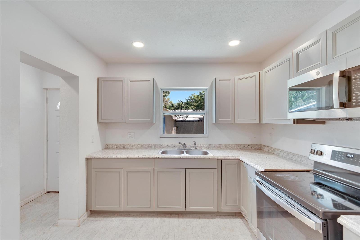
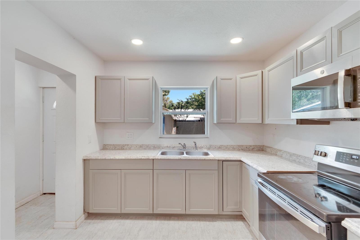


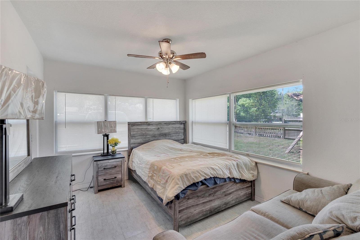

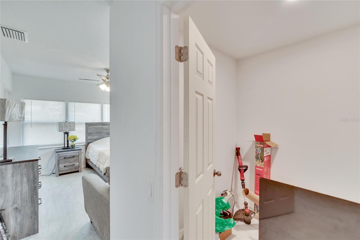
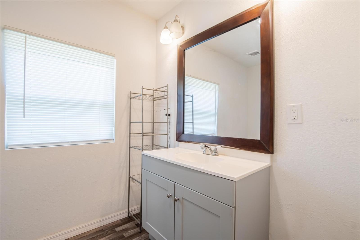
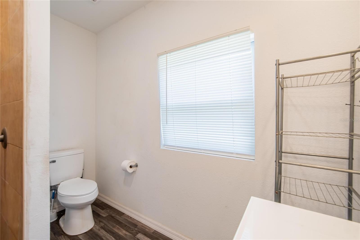
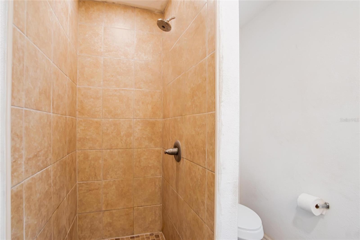

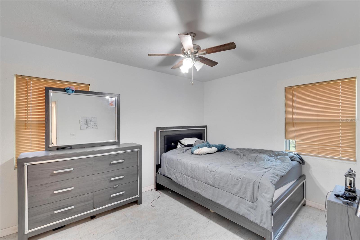

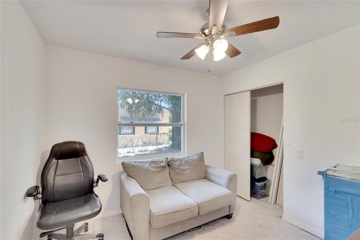

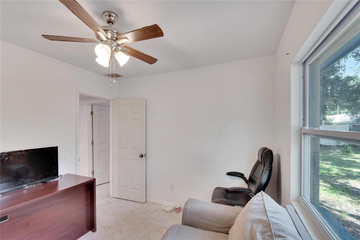
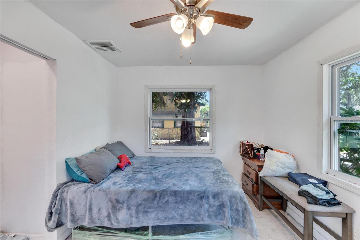
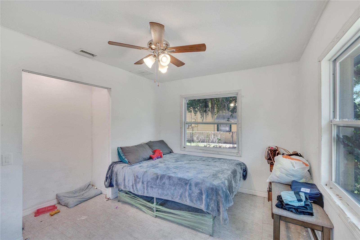
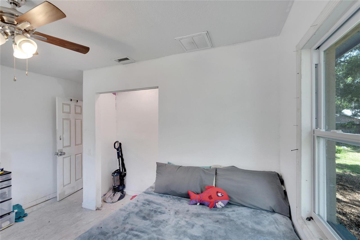
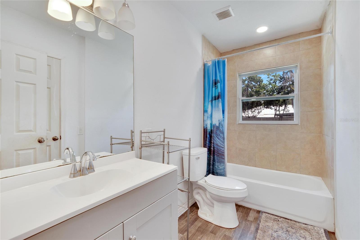
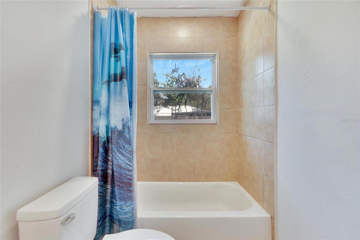
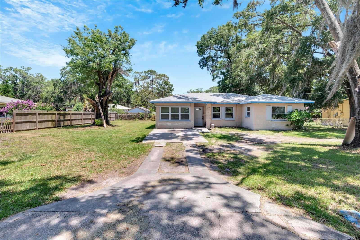
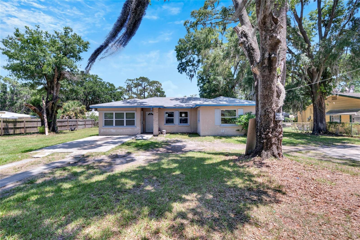


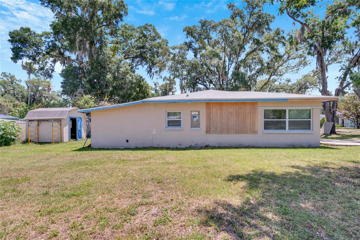

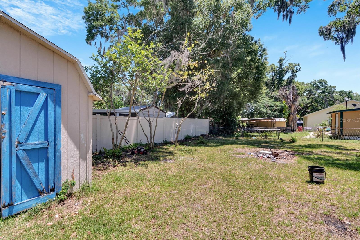

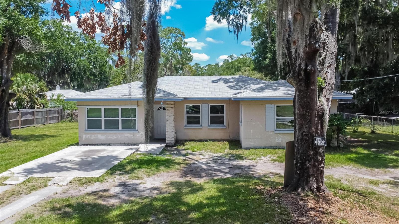
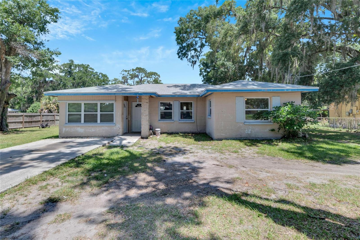
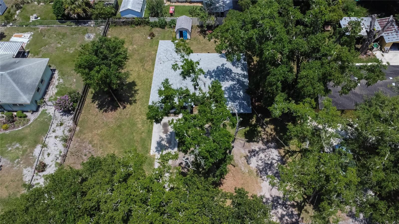

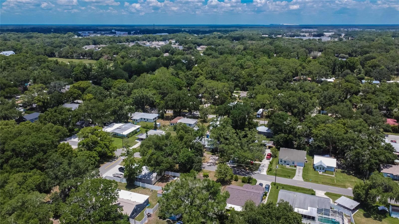

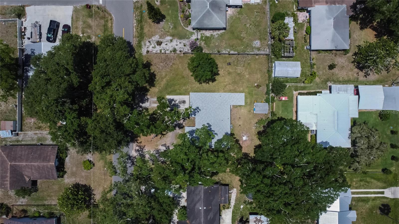
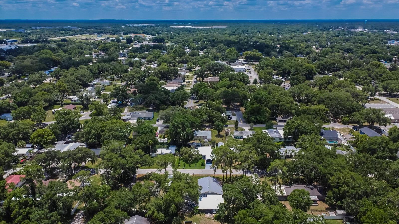
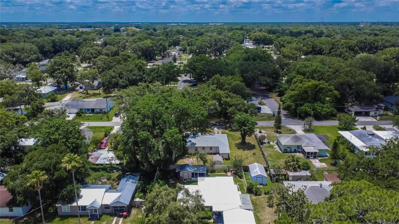

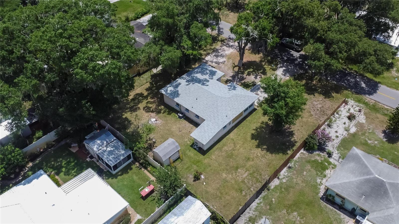
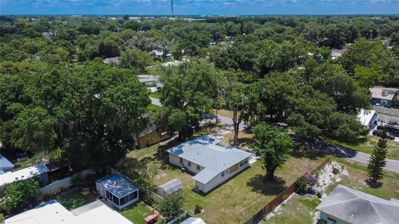
- MLS#: TB8307793 ( Residential )
- Street Address: 1404 Frances Avenue
- Viewed: 135
- Price: $286,000
- Price sqft: $213
- Waterfront: No
- Year Built: 1953
- Bldg sqft: 1340
- Bedrooms: 4
- Total Baths: 2
- Full Baths: 2
- Days On Market: 202
- Additional Information
- Geolocation: 28.0252 / -82.1114
- County: HILLSBOROUGH
- City: PLANT CITY
- Zipcode: 33563
- Subdivision: Gibson Terrace Resub
- Provided by: GREAT WESTERN REALTY
- Contact: Erica Burgos
- 813-833-8394

- DMCA Notice
-
DescriptionPresenting a beautifully remodeled single story home located in a quiet neighborhood, offering the perfect combination of modern comfort and timeless charm. This cozy residence features four spacious bedrooms, two bathrooms, and a generous backyard to create your ideal setting for relaxation and entertaining. Enter to discover a living dining space adorned with elegant finishes and abundant natural light, creating an atmosphere of warmth and sophistication. The completely renovated kitchen features sleek countertops, stainless steel appliances, and ample storage space, making it a culinary enthusiast's dream. The master suite offers a tranquil retreat with its elegant private bathroom and ample closet space, while the additional bedrooms offer versatility for guests, home offices or creative pursuits. Each bathroom features contemporary fixtures and elegant tile work, elevating the overall ambience of the home. Outside, the large backyard. Whether hosting barbecues or enjoying quiet moments in nature, this outdoor paradise offers endless possibilities for enjoyment and relaxation. Conveniently located near parks, schools, and shopping centers, this meticulously remodeled home offers the perfect balance of comfort, convenience, and style. Don't miss the opportunity to make this exquisite property yours and experience the epitome of modern living in a tranquil suburban setting. Schedule your showing today and imagine the possibilities that await you in this exceptional home.
All
Similar
Features
Appliances
- Cooktop
- Refrigerator
Home Owners Association Fee
- 0.00
Carport Spaces
- 0.00
Close Date
- 0000-00-00
Cooling
- Central Air
Country
- US
Covered Spaces
- 0.00
Exterior Features
- Private Mailbox
Flooring
- Vinyl
Garage Spaces
- 0.00
Heating
- Electric
Insurance Expense
- 0.00
Interior Features
- Walk-In Closet(s)
Legal Description
- GIBSON TERRACE RESUBDIVISION LOT BEG 654 FT W & 100 FT S OF NE COR OF BLOCK A & RUN S 100 FT
- W 75 FT
- N 100 FT AND E 75 FT TO BEG
Levels
- One
Living Area
- 1270.00
Area Major
- 33563 - Plant City
Net Operating Income
- 0.00
Occupant Type
- Owner
Open Parking Spaces
- 0.00
Other Expense
- 0.00
Parcel Number
- P-28-28-22-5BC-A00000-00000.B
Possession
- Close Of Escrow
- Negotiable
Property Condition
- Completed
Property Type
- Residential
Roof
- Shingle
Sewer
- Public Sewer
Tax Year
- 2023
Township
- 28
Utilities
- Cable Available
- Electricity Available
- Public
Views
- 135
Virtual Tour Url
- https://my.matterport.com/show/?m=X7wE6VT1waW
Water Source
- Public
Year Built
- 1953
Zoning Code
- R-1
Listing Data ©2025 Greater Fort Lauderdale REALTORS®
Listings provided courtesy of The Hernando County Association of Realtors MLS.
Listing Data ©2025 REALTOR® Association of Citrus County
Listing Data ©2025 Royal Palm Coast Realtor® Association
The information provided by this website is for the personal, non-commercial use of consumers and may not be used for any purpose other than to identify prospective properties consumers may be interested in purchasing.Display of MLS data is usually deemed reliable but is NOT guaranteed accurate.
Datafeed Last updated on April 21, 2025 @ 12:00 am
©2006-2025 brokerIDXsites.com - https://brokerIDXsites.com
