Share this property:
Contact Tyler Fergerson
Schedule A Showing
Request more information
- Home
- Property Search
- Search results
- 634 Woodford Drive, DEBARY, FL 32713
Property Photos
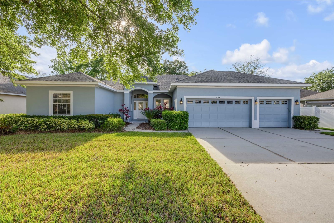

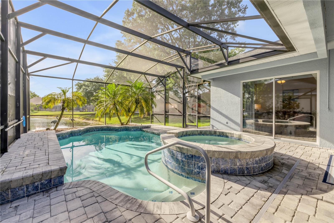
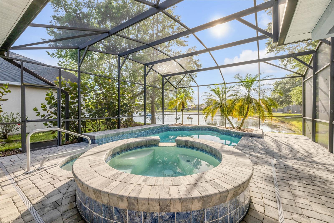
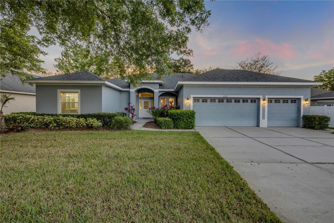
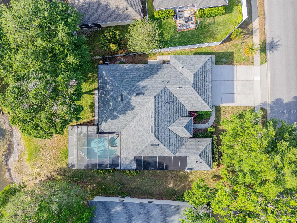
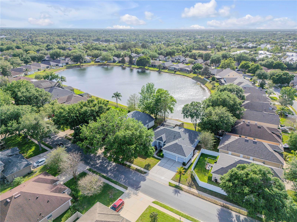
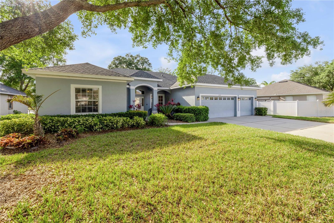
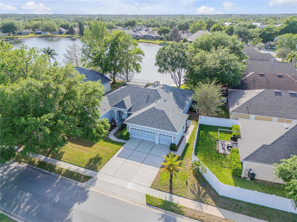
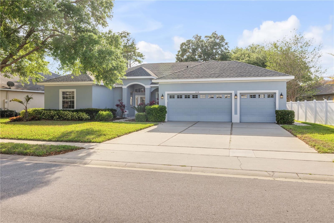
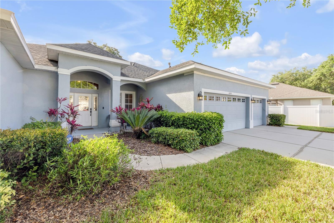
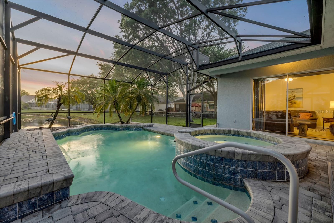
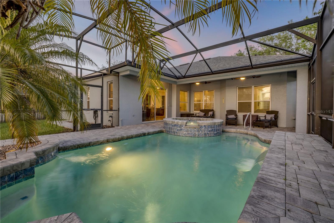
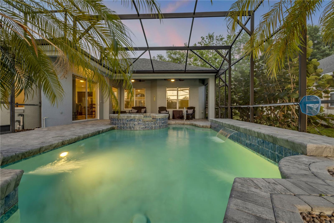
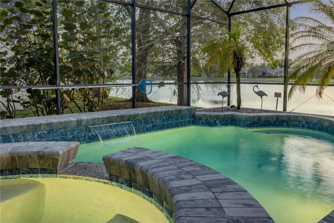
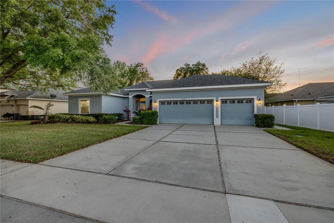
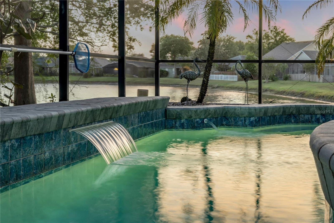
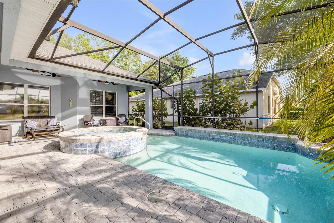
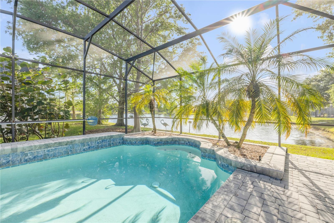
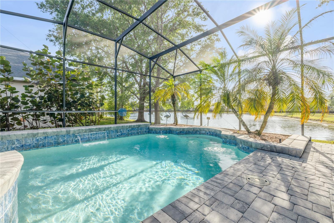
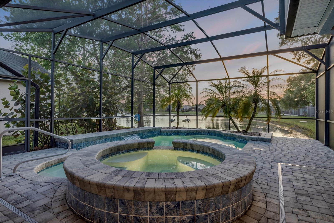
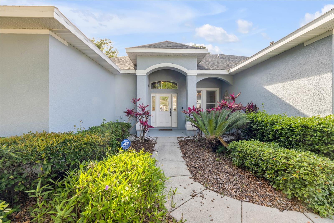
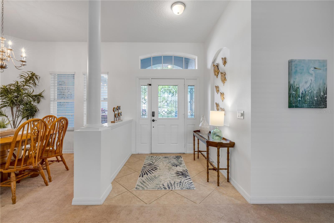
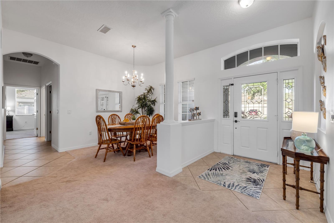
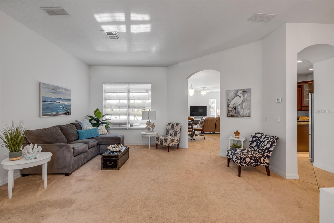
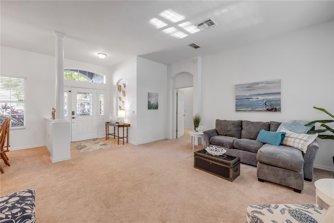
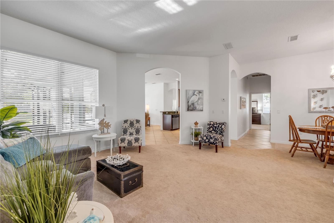
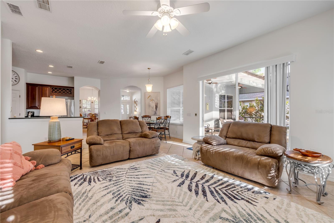
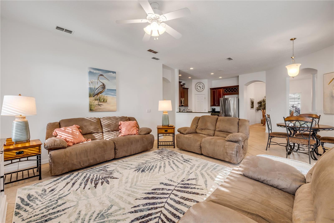
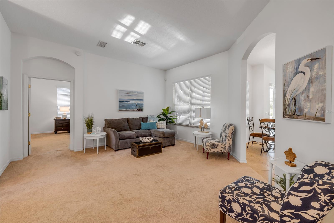
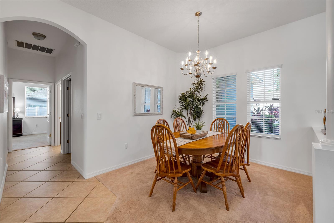
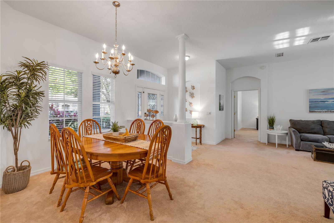
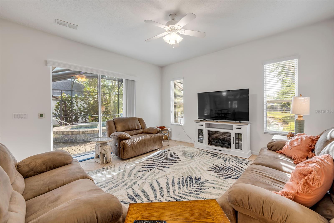
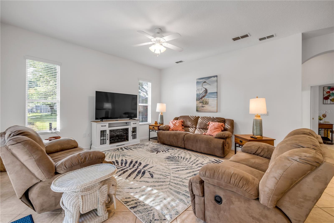
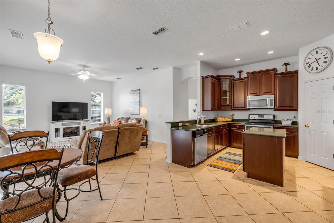
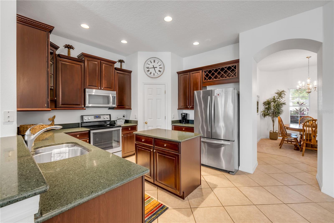
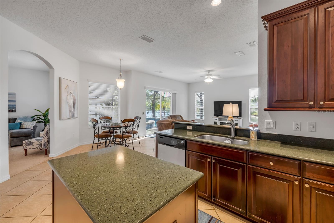
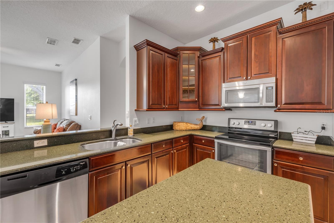
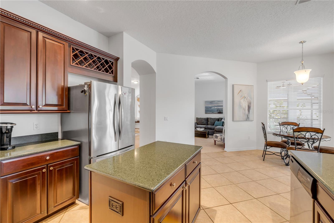
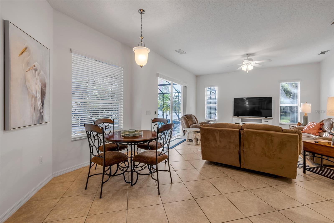
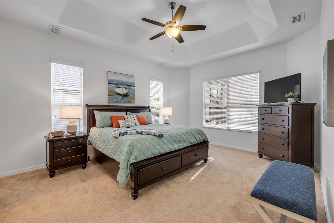
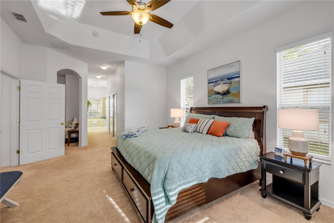
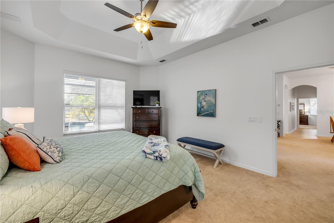
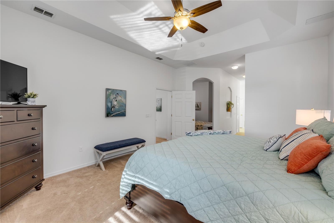
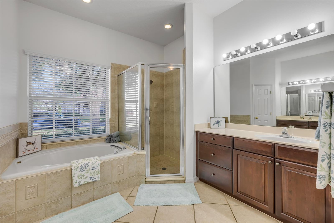
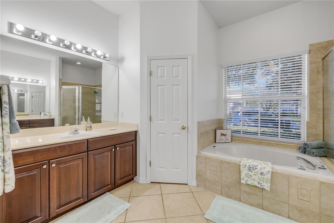
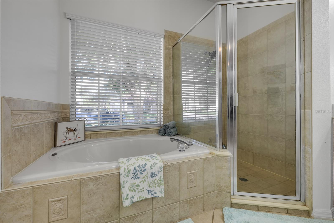
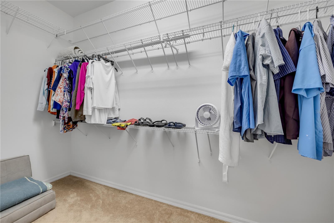
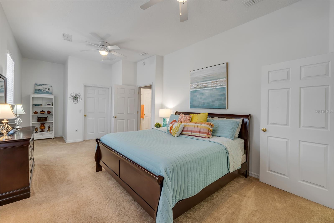
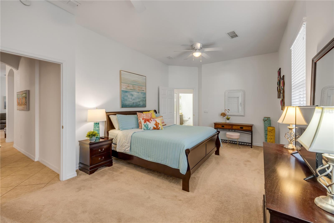
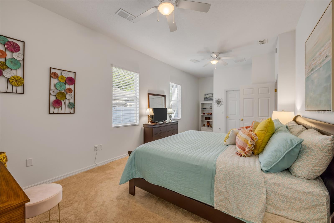
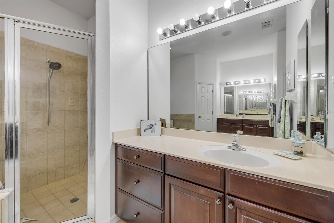
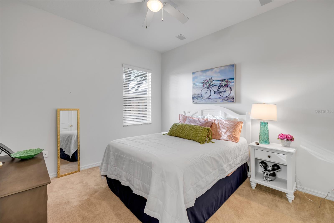
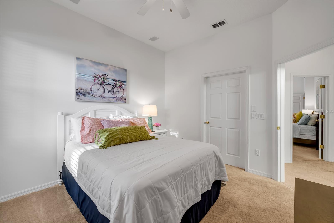
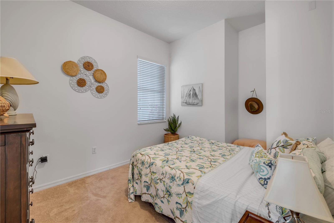
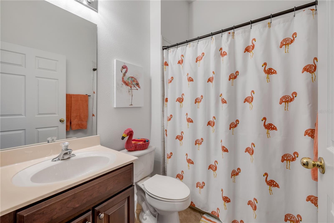
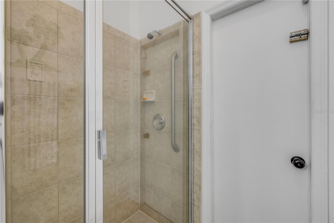
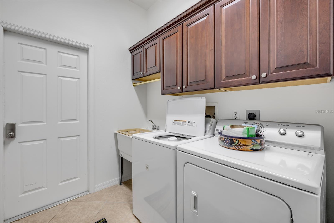
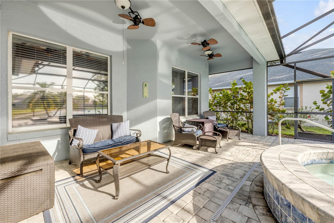
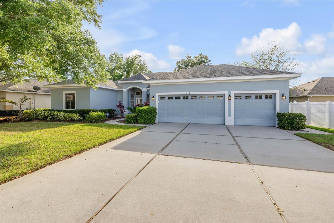
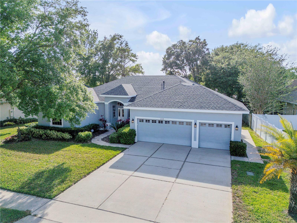
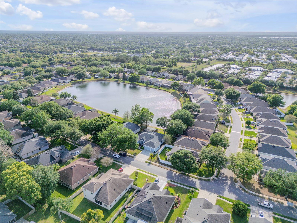
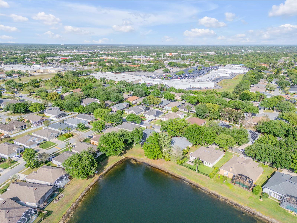
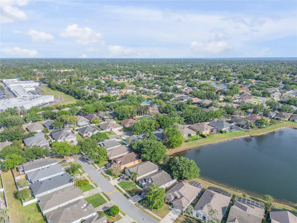
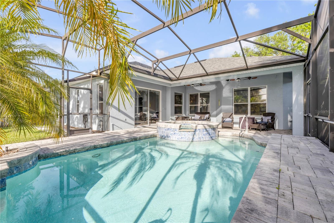
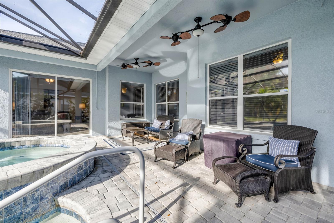
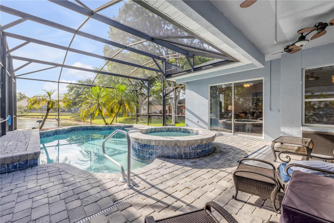
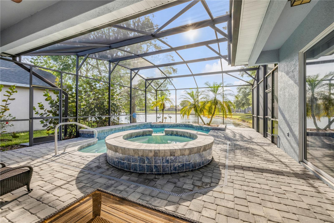
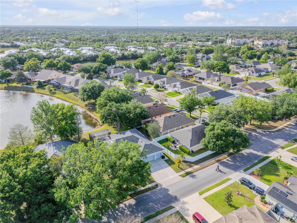
- MLS#: NS1084468 ( Residential )
- Street Address: 634 Woodford Drive
- Viewed: 1
- Price: $568,860
- Price sqft: $165
- Waterfront: No
- Year Built: 2003
- Bldg sqft: 3444
- Bedrooms: 3
- Total Baths: 3
- Full Baths: 3
- Garage / Parking Spaces: 3
- Days On Market: 13
- Additional Information
- Geolocation: 28.9089 / -81.2983
- County: VOLUSIA
- City: DEBARY
- Zipcode: 32713
- Subdivision: Saxon Woods
- Provided by: LOCAL LIVING REALTY GROUP
- Contact: Candace Cecil
- 386-314-5458

- DMCA Notice
-
DescriptionExpect to be impressed by this beautifully updated pool home located in the desirable gated community of Saxon Woods in charming DeBary! This stunning residence offers a peaceful water view from many rooms throughout the home. Start your day with morning coffee in the dinette while overlooking your resort style pool and sparecently resurfaced with a brand new pool deck for a modern, clean look. Inside, you'll find an expansive master suite featuring dedicated office space and an oversized walk in closet. The luxurious master bathroom is equipped with high end cherrywood cabinetry, dual marble topped vanities, a large garden tub, and a separate shower. The second bedroom is exceptionally spaciouslarge enough to accommodate a sitting area or desk setup. This home also features new solar panels, helping reduce energy costs, along with a new roof, newer A/C, and fresh exterior paint, offering peace of mind and lower maintenance for years to come. Conveniently located just minutes from shopping, medical facilities, I 4, and the SunRail, this home also provides access to DeBarys scenic trail system and the beautiful St. Johns River. Homes like this dont lastschedule your showing today! Interest is already high!
All
Similar
Features
Appliances
- Disposal
- Microwave
- Range
- Refrigerator
Home Owners Association Fee
- 277.71
Association Name
- Specialty Managment Company
Association Phone
- 4076472622
Carport Spaces
- 0.00
Close Date
- 0000-00-00
Cooling
- Central Air
Country
- US
Covered Spaces
- 0.00
Exterior Features
- Rain Gutters
- Sidewalk
- Sliding Doors
- Sprinkler Metered
Flooring
- Carpet
- Ceramic Tile
Garage Spaces
- 3.00
Heating
- Central
Insurance Expense
- 0.00
Interior Features
- Ceiling Fans(s)
- Kitchen/Family Room Combo
- Living Room/Dining Room Combo
- Stone Counters
- Tray Ceiling(s)
- Vaulted Ceiling(s)
- Walk-In Closet(s)
- Window Treatments
Legal Description
- LOT 1 BLK 1 SAXON WOODS UNIT II-A MB 48 PGS 58-59 INC PER OR 5120 PG 0163 PER OR 6986 PG 4890 PER OR 7006 PG 4462 PER OR 7044 PG 3785 PER OR 7755 PG 2228 PER OR 8408 PG 3250 PER OR 8418 PG 3958
Levels
- One
Living Area
- 2471.00
Area Major
- 32713 - Debary
Net Operating Income
- 0.00
Occupant Type
- Owner
Open Parking Spaces
- 0.00
Other Expense
- 0.00
Parcel Number
- 18-30-23-12-01-0010
Pets Allowed
- Yes
Pool Features
- Gunite
- In Ground
Property Type
- Residential
Roof
- Shingle
Sewer
- Public Sewer
Tax Year
- 2024
Township
- 18S
Utilities
- Cable Connected
- Electricity Connected
- Public
View
- Water
Virtual Tour Url
- https://www.zillow.com/view-imx/87ee2906-e145-4b46-a8e6-66978399fb80?setAttribution=mls&wl=true&initialViewType=pano&utm_source=dashboard
Water Source
- Public
Year Built
- 2003
Zoning Code
- R-1
Listing Data ©2025 Greater Fort Lauderdale REALTORS®
Listings provided courtesy of The Hernando County Association of Realtors MLS.
Listing Data ©2025 REALTOR® Association of Citrus County
Listing Data ©2025 Royal Palm Coast Realtor® Association
The information provided by this website is for the personal, non-commercial use of consumers and may not be used for any purpose other than to identify prospective properties consumers may be interested in purchasing.Display of MLS data is usually deemed reliable but is NOT guaranteed accurate.
Datafeed Last updated on April 20, 2025 @ 12:00 am
©2006-2025 brokerIDXsites.com - https://brokerIDXsites.com
