Share this property:
Contact Tyler Fergerson
Schedule A Showing
Request more information
- Home
- Property Search
- Search results
- 1456 Grandview Avenue, DAYTONA BEACH, FL 32118
Property Photos
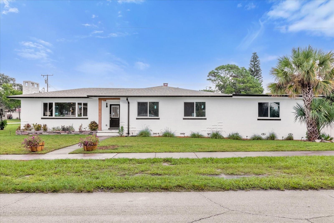

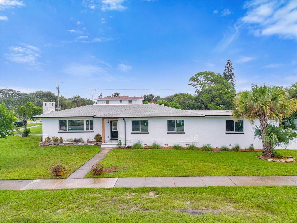
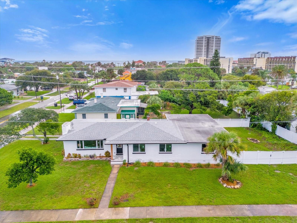
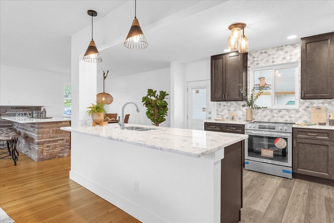
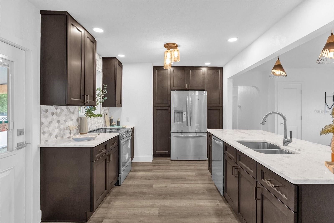
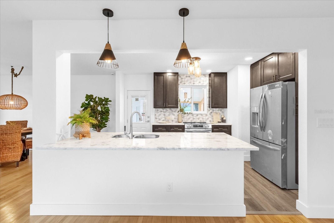
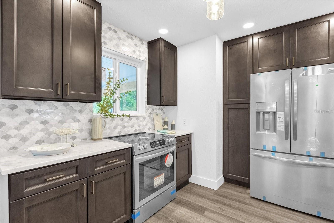
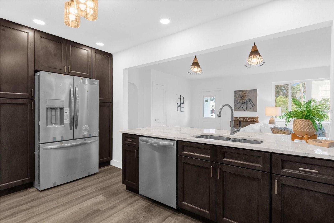
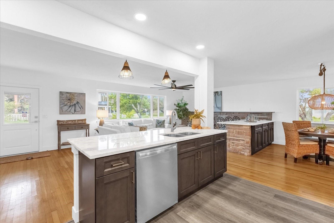
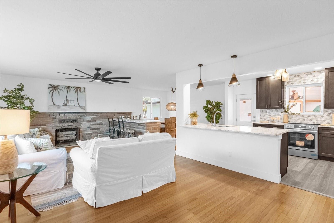
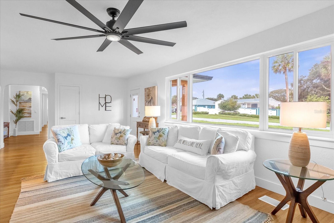
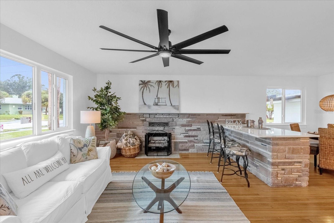
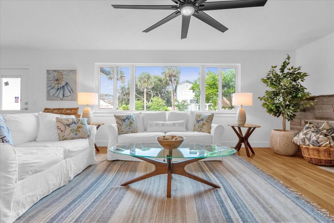
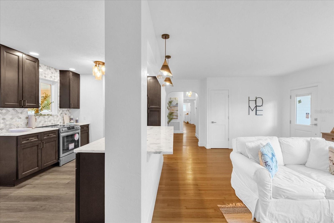
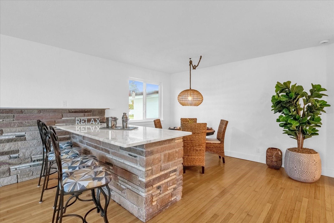
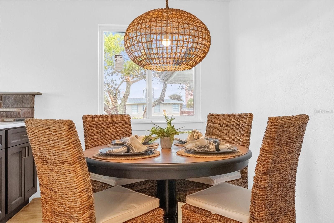
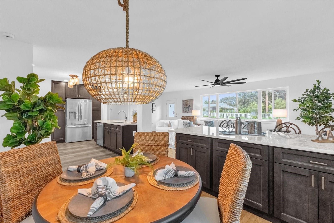
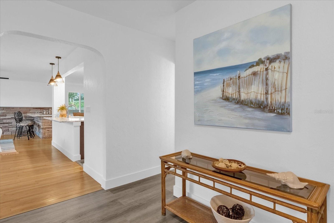
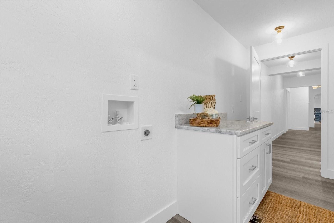
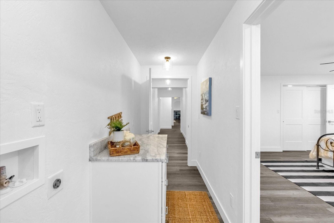
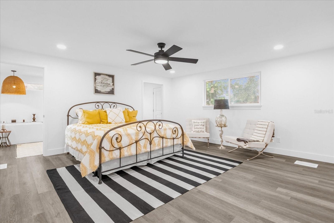
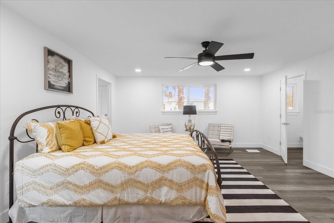
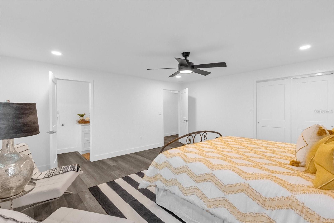
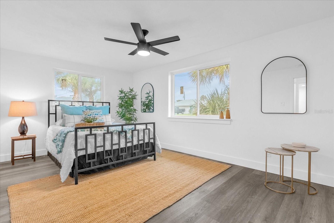
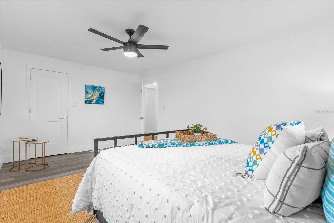
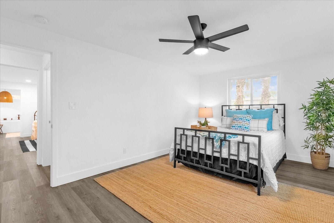
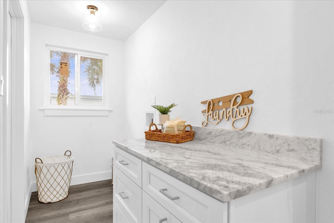
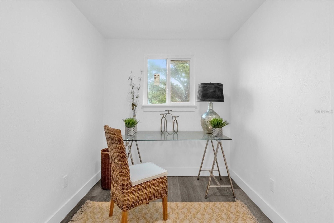
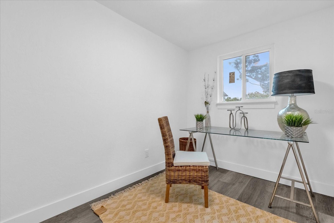
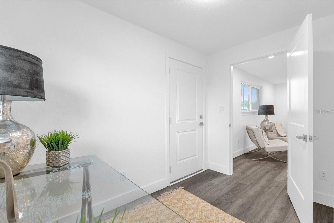
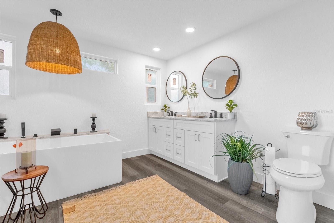
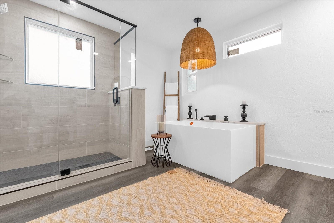
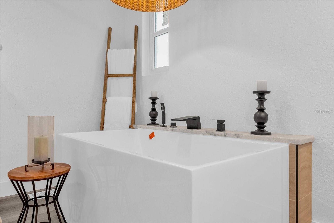
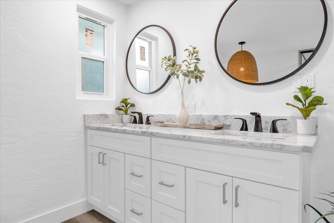
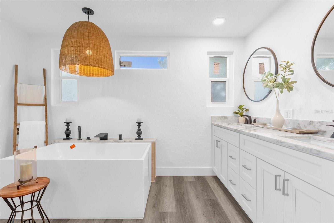
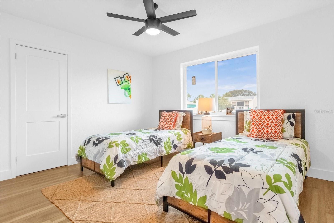
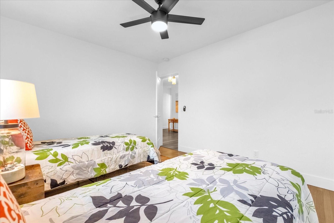
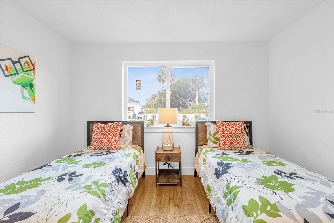
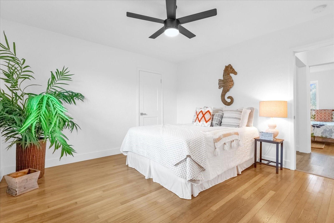
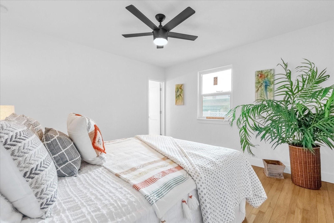
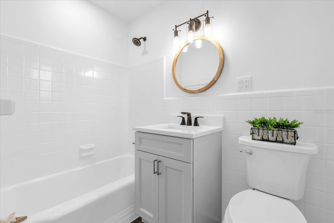
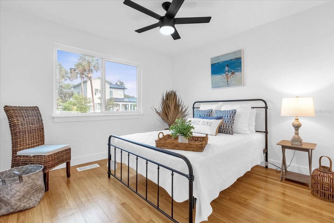
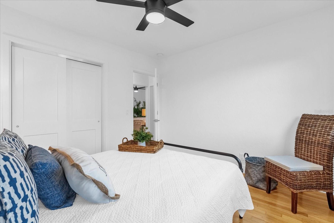
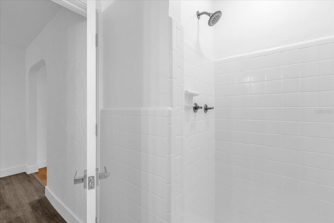
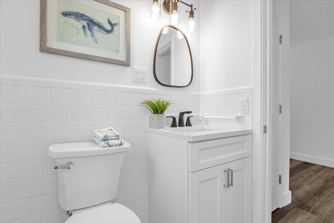
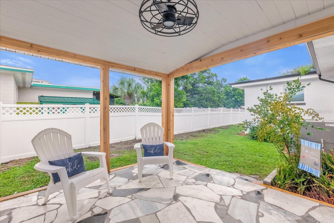
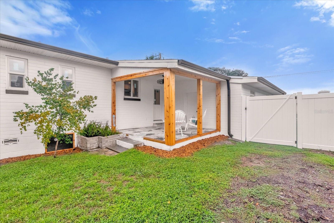
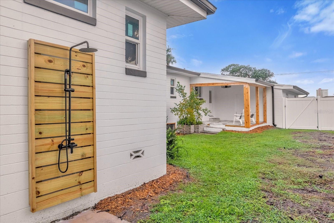
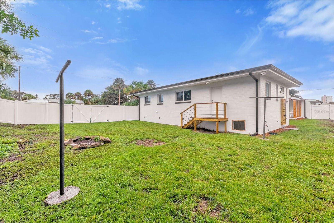
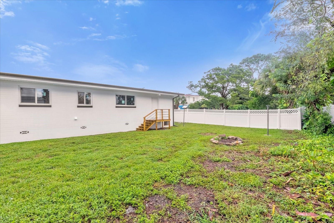
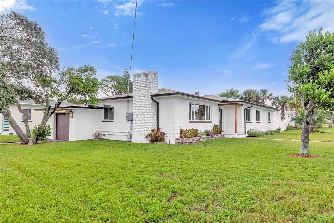
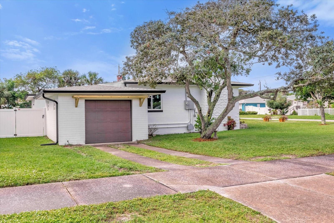
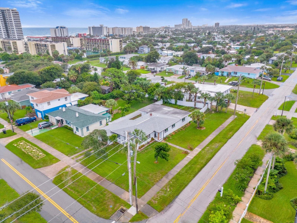
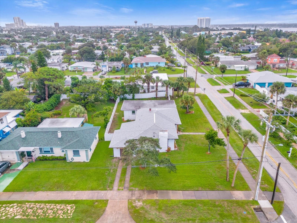
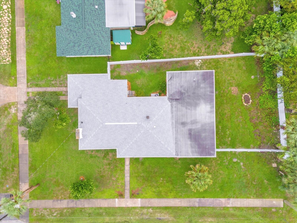
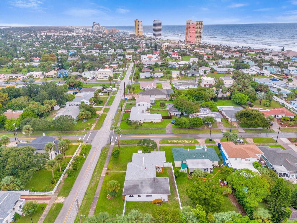
- MLS#: NS1082668 ( Residential )
- Street Address: 1456 Grandview Avenue
- Viewed: 274
- Price: $648,900
- Price sqft: $235
- Waterfront: No
- Year Built: 1951
- Bldg sqft: 2764
- Bedrooms: 5
- Total Baths: 3
- Full Baths: 3
- Garage / Parking Spaces: 1
- Days On Market: 207
- Additional Information
- Geolocation: 29.2512 / -81.0229
- County: VOLUSIA
- City: DAYTONA BEACH
- Zipcode: 32118
- Subdivision: Kahnway Heights
- Elementary School: Beachside Elementary School
- Middle School: Campbell Middle
- High School: Seabreeze High School
- Provided by: WINSLOW HOMES
- Contact: Megan Winslow
- 386-690-5858

- DMCA Notice
-
DescriptionMotivated Seller Owner Financing Considered. Beautifully updated 5 bedroom, 3 bath home located just steps from both the beach and the Intracoastal. Positioned on a spacious corner lot in a highly desirable beachside neighborhood, this home offers a flexible layout perfect for families, investors, or those seeking a second home near the water. The interior features a bright, open floor plan with a dedicated office, generous laundry room, and high end finishes throughout. Recent upgrades include hurricane impact windows, new electrical and plumbing systems, a new 5 ton HVAC with updated ductwork, and fresh paint inside and out. Stylish luxury vinyl plank flooring flows throughout the home, with refinished original white oak hardwood in select areas. The kitchen offers custom wood cabinetry with pull out shelving, stainless steel appliances, and designer lighting and fixtures. Additional features include all new interior/exterior doors, upgraded baseboards and window sills, and a new garage door with opener. The large fenced yard offers room for a pool, boat, or RVideal for enjoying Floridas coastal lifestyle. Move in ready and located just steps from the beach and Intracoastal, this home is a great fit for beachside living or as an income producing property. Owner financing options available. All information deemed reliable but not guaranteed; buyer to verify.
All
Similar
Features
Appliances
- Convection Oven
- Dishwasher
- Disposal
- Electric Water Heater
- Range
- Refrigerator
Home Owners Association Fee
- 0.00
Carport Spaces
- 0.00
Close Date
- 0000-00-00
Cooling
- Central Air
Country
- US
Covered Spaces
- 0.00
Exterior Features
- Outdoor Shower
- Rain Gutters
- Sidewalk
- Sprinkler Metered
Fencing
- Vinyl
Flooring
- Luxury Vinyl
- Wood
Furnished
- Negotiable
Garage Spaces
- 1.00
Green Energy Efficient
- Appliances
- Insulation
- Lighting
- Windows
Heating
- Central
High School
- Seabreeze High School
Insurance Expense
- 0.00
Interior Features
- Built-in Features
- Ceiling Fans(s)
- Eat-in Kitchen
- Open Floorplan
- Solid Wood Cabinets
- Stone Counters
Legal Description
- W 80 FT OF LOTS 1 2 & 3 BLK 7 KAHNWAY HEIGHTS MB 6 PG 13 MB 11 PG 137 PER OR 5041 PG 3204 PER OR 6328 PG 2029 PER OR 8193 PG 1622 PER OR 8429 PG 0093-0099
Levels
- One
Living Area
- 2324.00
Lot Features
- Cleared
- Corner Lot
- City Limits
- Sidewalk
- Paved
Middle School
- Campbell Middle
Area Major
- 32118 - Daytona Beach/Holly Hill
Net Operating Income
- 0.00
Occupant Type
- Vacant
Open Parking Spaces
- 0.00
Other Expense
- 0.00
Parcel Number
- 4236-01-07-0011
Pets Allowed
- Cats OK
- Dogs OK
Possession
- Close Of Escrow
Property Condition
- Completed
Property Type
- Residential
Roof
- Shingle
School Elementary
- Beachside Elementary School
Sewer
- Public Sewer
Style
- Ranch
Tax Year
- 2023
Township
- 14
Utilities
- Electricity Connected
- Sewer Connected
- Street Lights
- Water Connected
Views
- 274
Virtual Tour Url
- https://www.zillow.com/view-imx/65bde19a-796f-4115-a8e4-f007214ea5db?wl=true&setAttribution=mls&initialViewType=pano
Water Source
- Public
Year Built
- 1951
Zoning Code
- 02R1A
Listing Data ©2025 Greater Fort Lauderdale REALTORS®
Listings provided courtesy of The Hernando County Association of Realtors MLS.
Listing Data ©2025 REALTOR® Association of Citrus County
Listing Data ©2025 Royal Palm Coast Realtor® Association
The information provided by this website is for the personal, non-commercial use of consumers and may not be used for any purpose other than to identify prospective properties consumers may be interested in purchasing.Display of MLS data is usually deemed reliable but is NOT guaranteed accurate.
Datafeed Last updated on April 20, 2025 @ 12:00 am
©2006-2025 brokerIDXsites.com - https://brokerIDXsites.com
