Share this property:
Contact Tyler Fergerson
Schedule A Showing
Request more information
- Home
- Property Search
- Search results
- 29 Ocean Ridge Boulevard S, PALM COAST, FL 32137
Property Photos
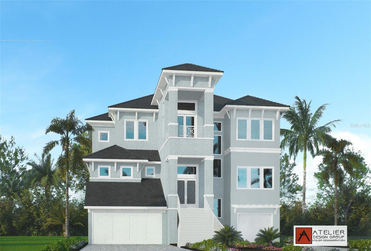

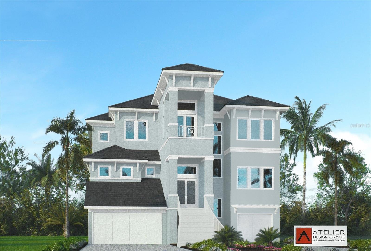
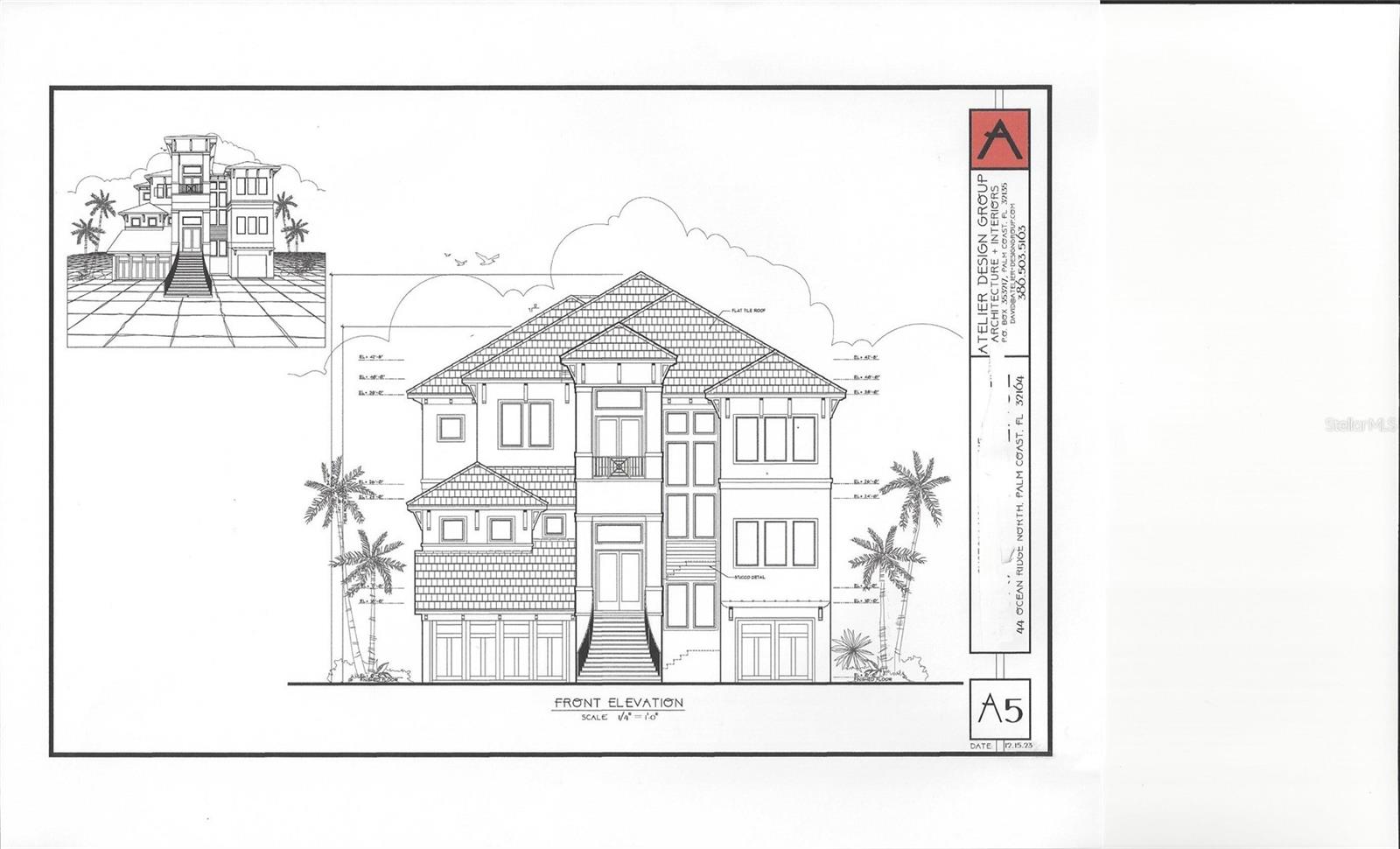
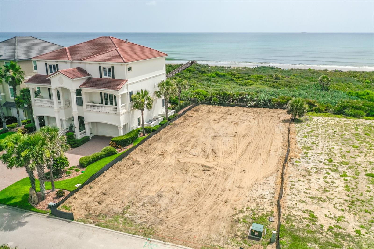

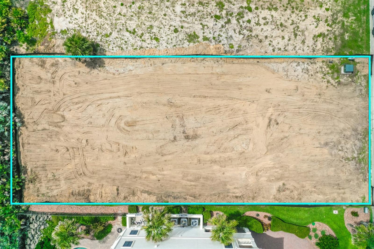
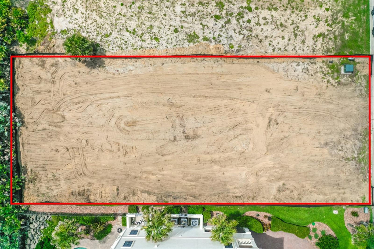
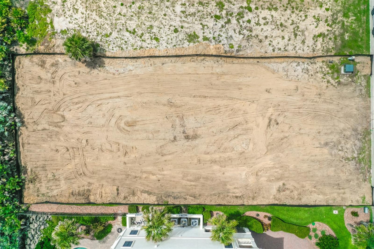
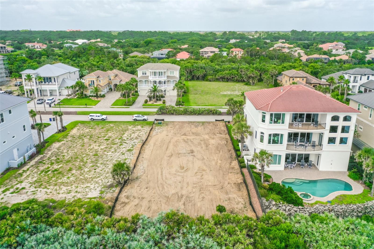
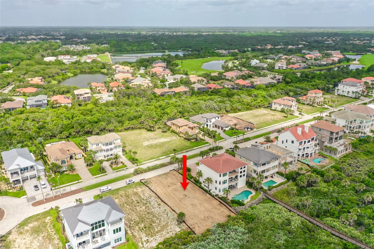


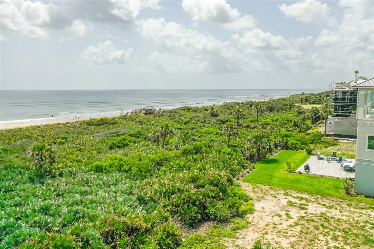
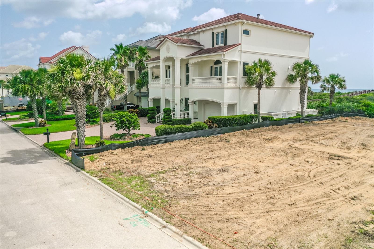
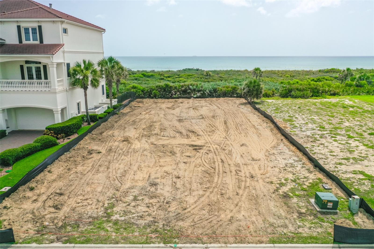
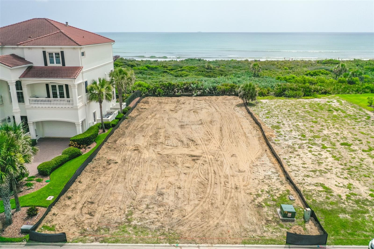
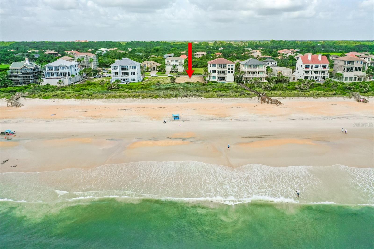
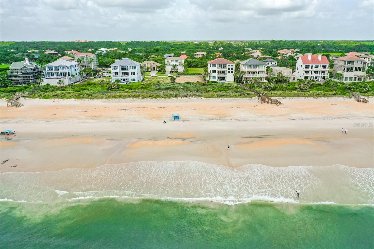
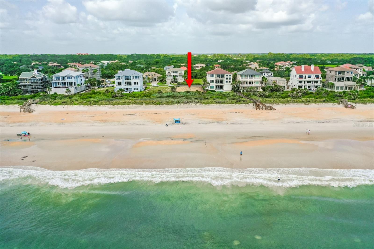
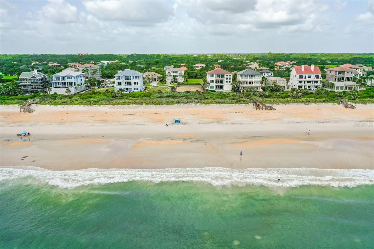
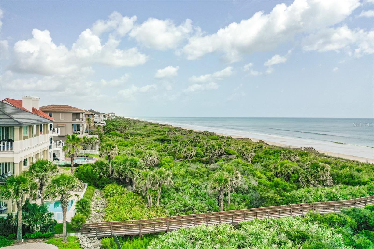
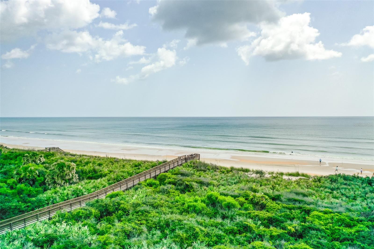
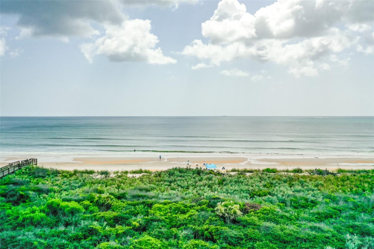

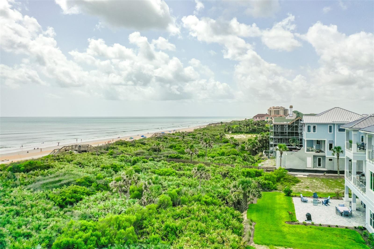
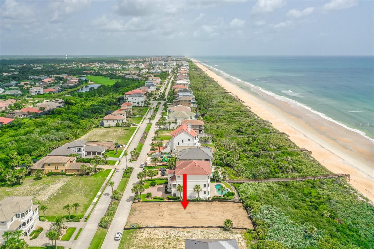
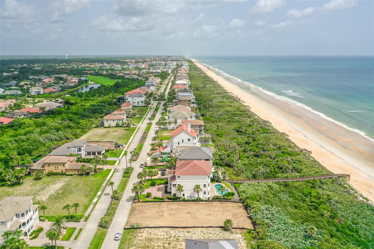
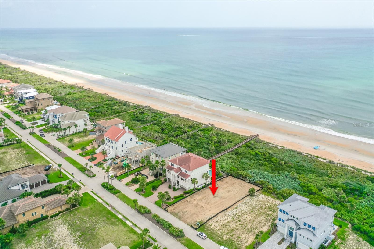
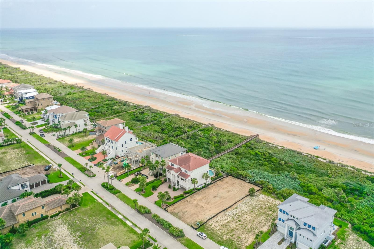
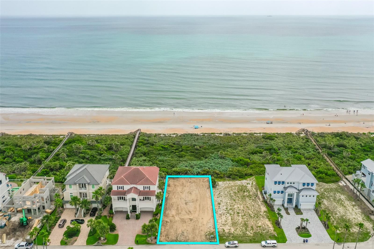
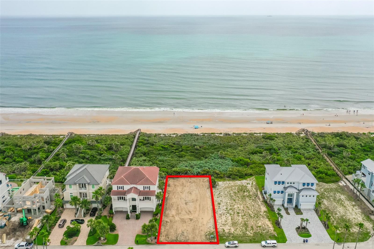
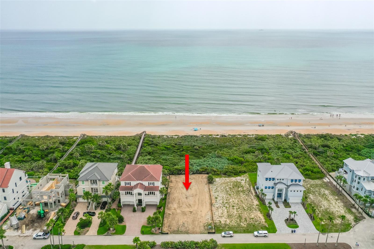
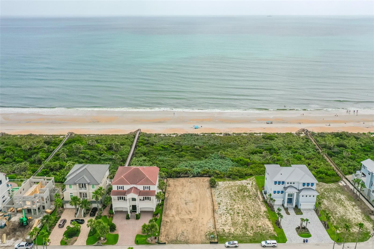
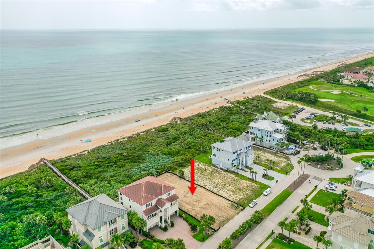
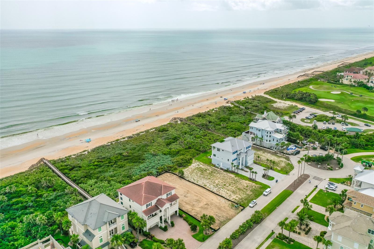

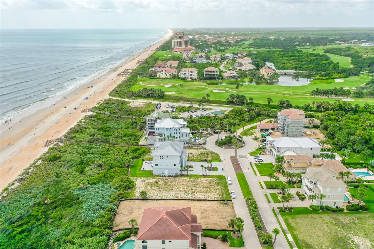
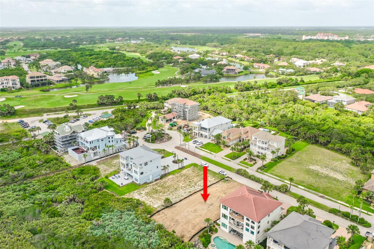
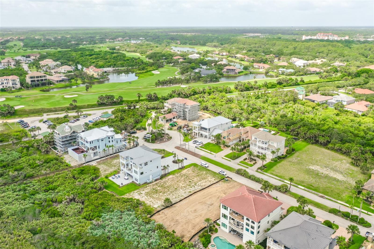
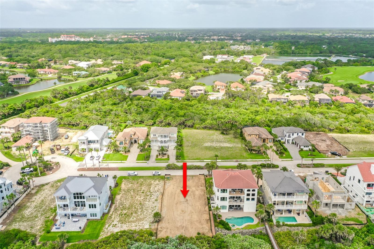
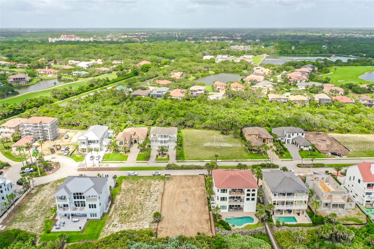
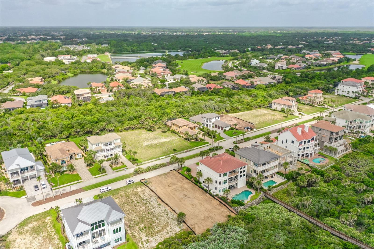
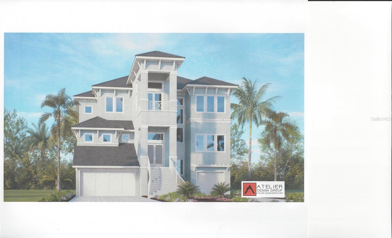

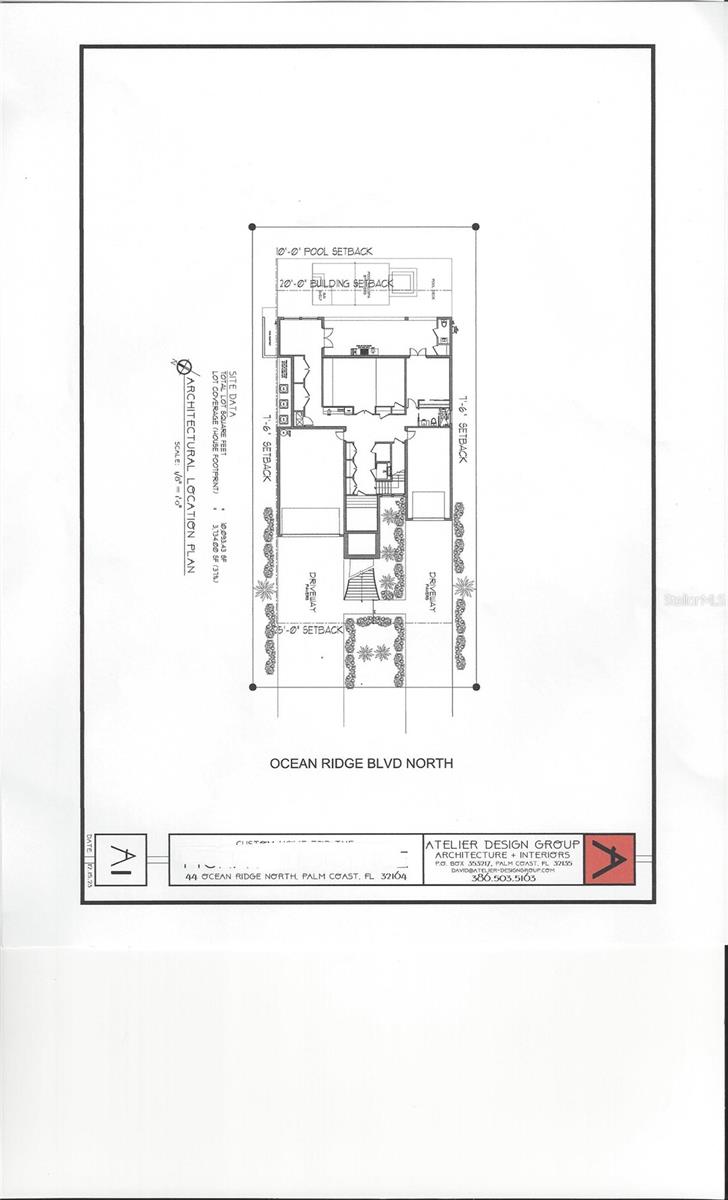
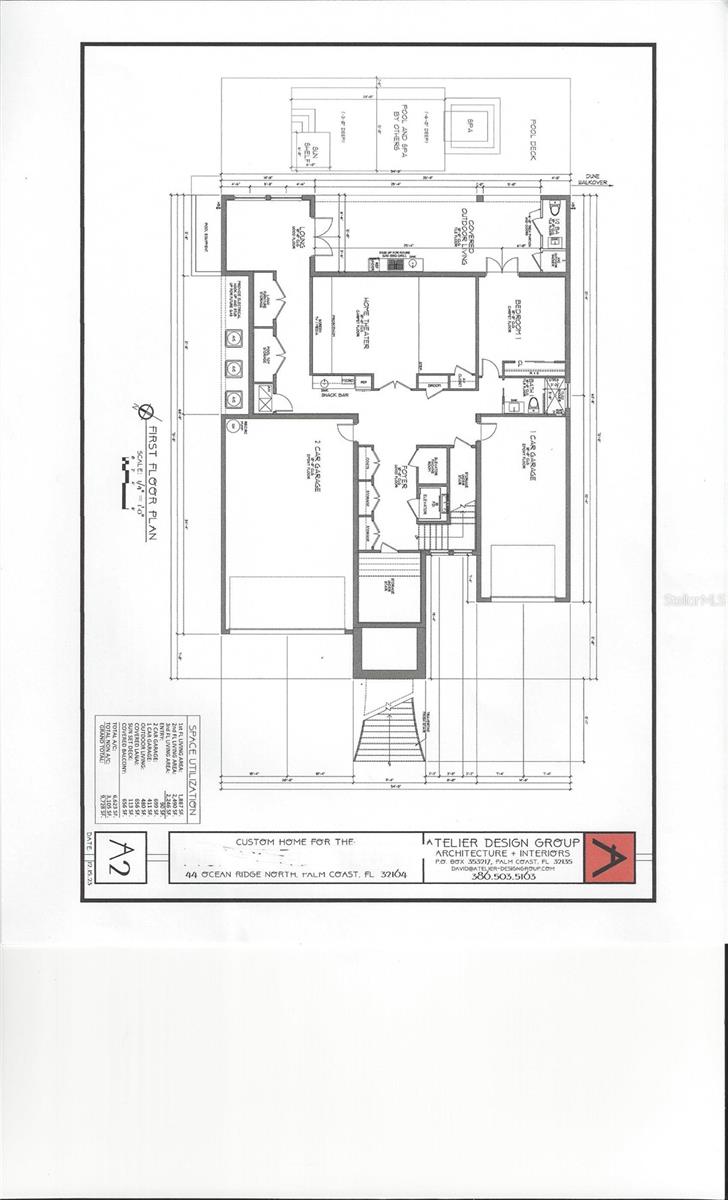
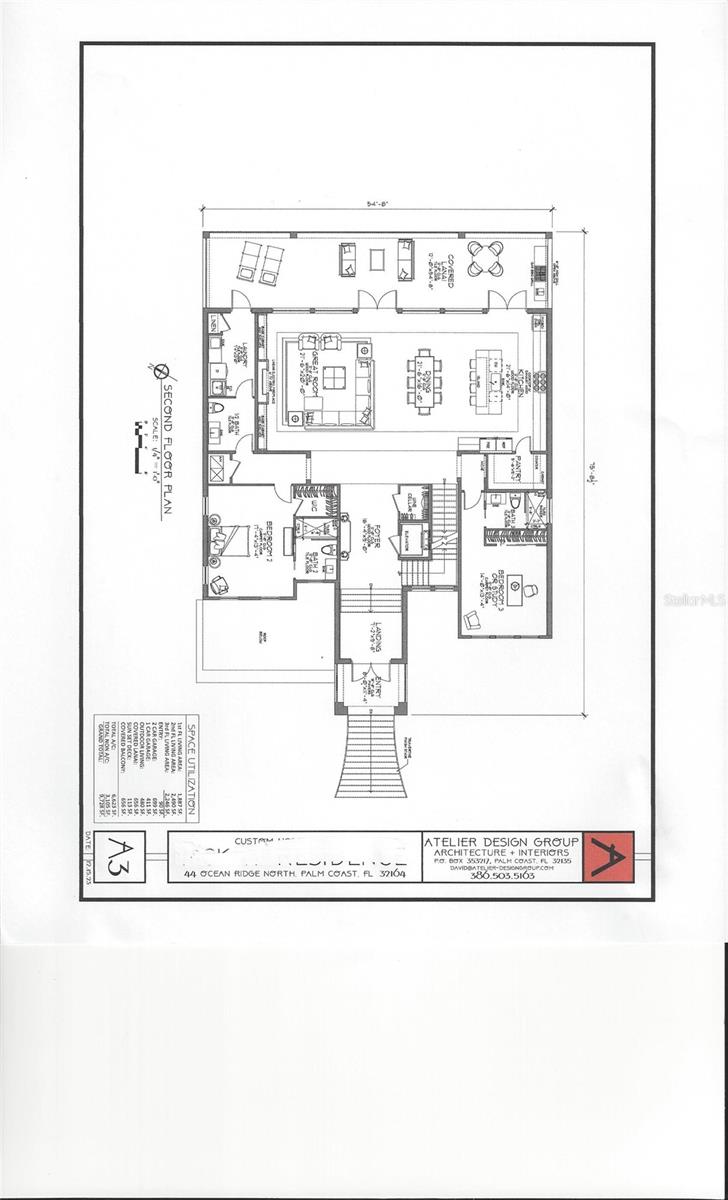

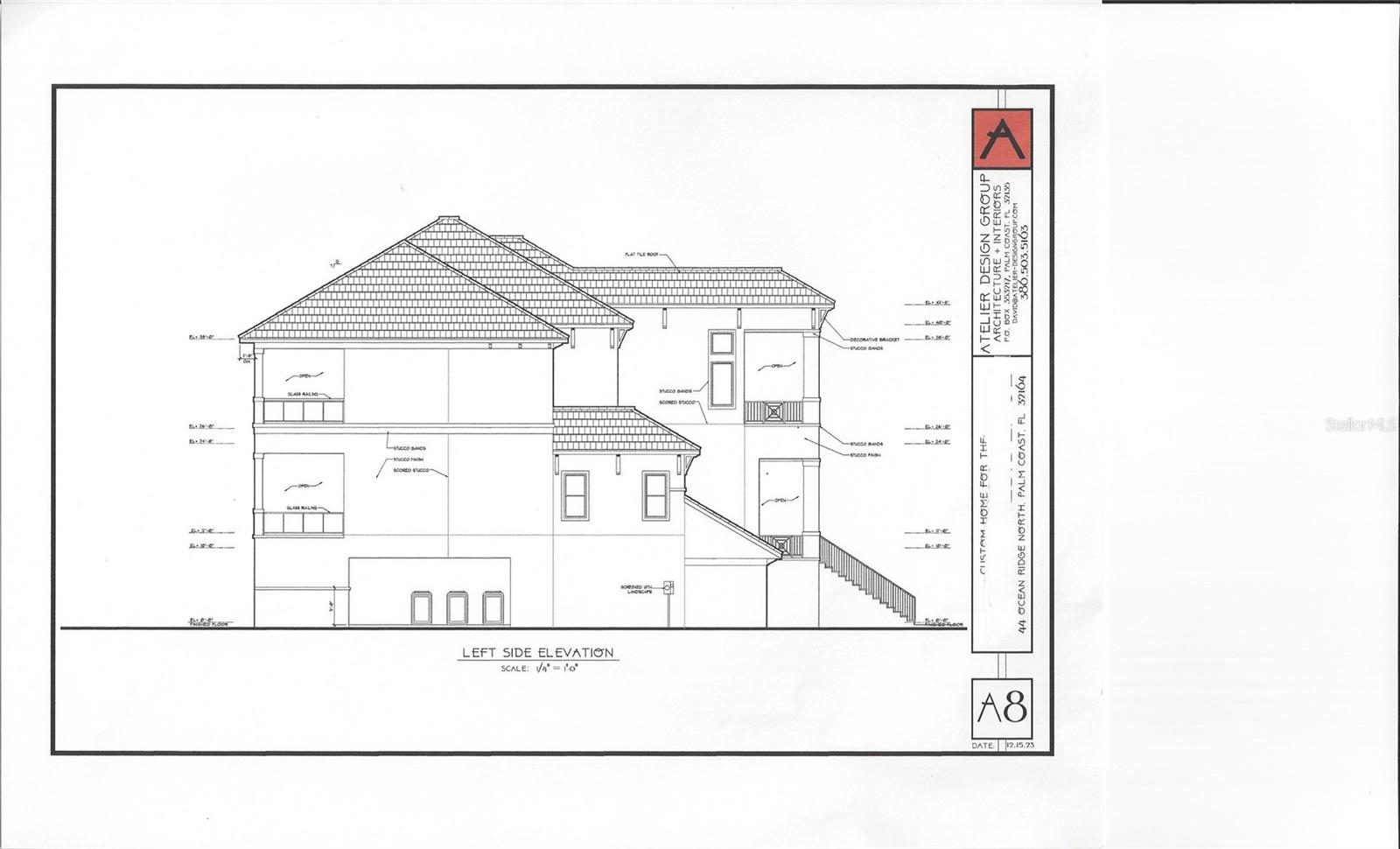
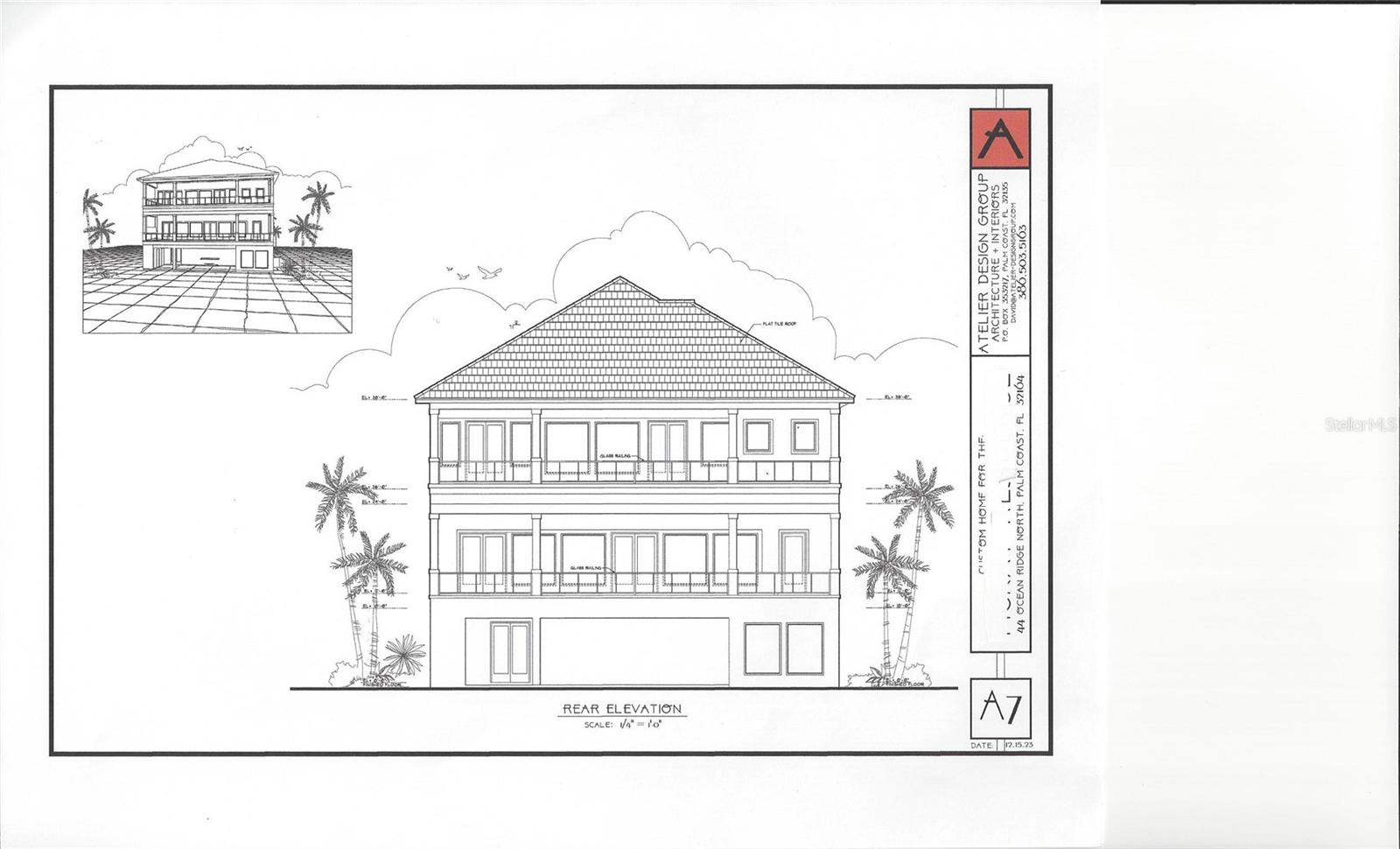
- MLS#: FC310899 ( Residential )
- Street Address: 29 Ocean Ridge Boulevard S
- Viewed: 94
- Price: $5,495,000
- Price sqft: $565
- Waterfront: Yes
- Waterfront Type: Gulf/Ocean
- Year Built: 2025
- Bldg sqft: 9728
- Bedrooms: 6
- Total Baths: 8
- Full Baths: 6
- 1/2 Baths: 2
- Days On Market: 77
- Additional Information
- Geolocation: 29.586 / -81.1783
- County: FLAGLER
- City: PALM COAST
- Zipcode: 32137
- Subdivision: Ocean Ridge Sub

- DMCA Notice
-
DescriptionPre Construction. To be built. Under Construction. Pre Construction. To be built. Unveiling a breathtaking OCEANFRONT SANCTUARY nestled within the elite Ocean Hammock gated community. This remarkable residence offers spectacular VIEWS OF THE ATLANTIC OCEAN and pristine beaches, seamlessly merging luxury with tranquility. AMAZING SUNSETS AS WELL! Your new dream home will enjoy sunset views from the upper floors on the front of the house, in addition to jaw dropping OCEAN VIEWS to the east. Experience serene mornings with breathtaking Atlantic sunrises and unwind with picturesque sunsets in this uniquely coastal community.Encompassing over 6500 square feet of artfully designed living space, the home is a testament to exceptional craftsmanship and refined architectural elegance. The main living space is expertly crafted to showcase panoramic ocean vistas, providing a peaceful and picturesque backdrop for relaxation and entertaining. An elevator ensures effortless access to all levels, while a semi private beach walkover allows for direct beach enjoyment. The outdoor retreat features a Lavish 17ftX28ft "Super Pool" complete with summer kitchen. A full bathroom accessible from the pool area enhances the outdoor living experience. The dedicated home theater pre`wired for 15 speakers with sound isolation. Additional practical features include 2 laundry rooms, one is located on the 3rd floor by all the bedrooms,the other laundry room is on 2nd floor for pool and beach towels, and a full dog washing station, further enhancing the home's functionality. Every detail of this exquisite oceanfront sanctuary has been thoughtfully crafted to provide an unparalleled living experience. Whether basking in the private pool/ hot tub, entertaining in the outdoor space this home is exquisite! There is still time to make it your own in terms of the interior appointments such as flooring, cabinets and appliances.
All
Similar
Features
Waterfront Description
- Gulf/Ocean
Appliances
- Built-In Oven
- Convection Oven
- Dishwasher
- Disposal
- Electric Water Heater
- Microwave
- Range Hood
- Refrigerator
Home Owners Association Fee
- 191.00
Home Owners Association Fee Includes
- Maintenance Grounds
- Security
Association Name
- May Management/Kelsey Pardiny
Builder Name
- FORRISTER BUSH CUSTOM
Carport Spaces
- 0.00
Close Date
- 0000-00-00
Cooling
- Central Air
- Zoned
Country
- US
Covered Spaces
- 0.00
Exterior Features
- Lighting
- Outdoor Grill
- Outdoor Shower
- Private Mailbox
- Sidewalk
- Sliding Doors
- Storage
Flooring
- Ceramic Tile
- Tile
- Wood
Garage Spaces
- 4.00
Heating
- Central
- Electric
Insurance Expense
- 0.00
Interior Features
- Built-in Features
- Ceiling Fans(s)
- Eat-in Kitchen
- Elevator
- High Ceilings
- Open Floorplan
- PrimaryBedroom Upstairs
- Solid Surface Counters
- Split Bedroom
- Walk-In Closet(s)
Legal Description
- OCEAN RIDGE SUBD LOT 58 OR 572 PG 67 OR 630 PG 778(RMNDRMNTODD BENTON BURROGHS & DAWN BURROGHS PILLETERI-TRUSTEES OR 705 PG 1170
Levels
- Three Or More
Living Area
- 6623.00
Lot Features
- Cleared
- Cul-De-Sac
Area Major
- 32137 - Palm Coast
Net Operating Income
- 0.00
New Construction Yes / No
- Yes
Occupant Type
- Vacant
Open Parking Spaces
- 0.00
Other Expense
- 0.00
Parcel Number
- 04-11-31-4900-00000-0580
Pets Allowed
- Yes
Pool Features
- Gunite
- Heated
- In Ground
- Lighting
- Salt Water
- Self Cleaning
- Tile
Possession
- Close Of Escrow
Property Condition
- Pre-Construction
Property Type
- Residential
Roof
- Tile
Sewer
- Public Sewer
Style
- Coastal
- Custom
Tax Year
- 2024
Township
- 11S
Utilities
- Cable Available
- Electricity Available
- Water Available
View
- Water
Views
- 94
Virtual Tour Url
- https://www.propertypanorama.com/instaview/stellar/FC310899
Water Source
- Public
Year Built
- 2025
Zoning Code
- PUD
Listing Data ©2025 Greater Fort Lauderdale REALTORS®
Listings provided courtesy of The Hernando County Association of Realtors MLS.
Listing Data ©2025 REALTOR® Association of Citrus County
Listing Data ©2025 Royal Palm Coast Realtor® Association
The information provided by this website is for the personal, non-commercial use of consumers and may not be used for any purpose other than to identify prospective properties consumers may be interested in purchasing.Display of MLS data is usually deemed reliable but is NOT guaranteed accurate.
Datafeed Last updated on September 23, 2025 @ 12:00 am
©2006-2025 brokerIDXsites.com - https://brokerIDXsites.com
