Share this property:
Contact Tyler Fergerson
Schedule A Showing
Request more information
- Home
- Property Search
- Search results
- 5809 Riverside Drive, PORT ORANGE, FL 32127
Property Photos
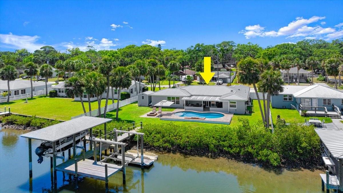

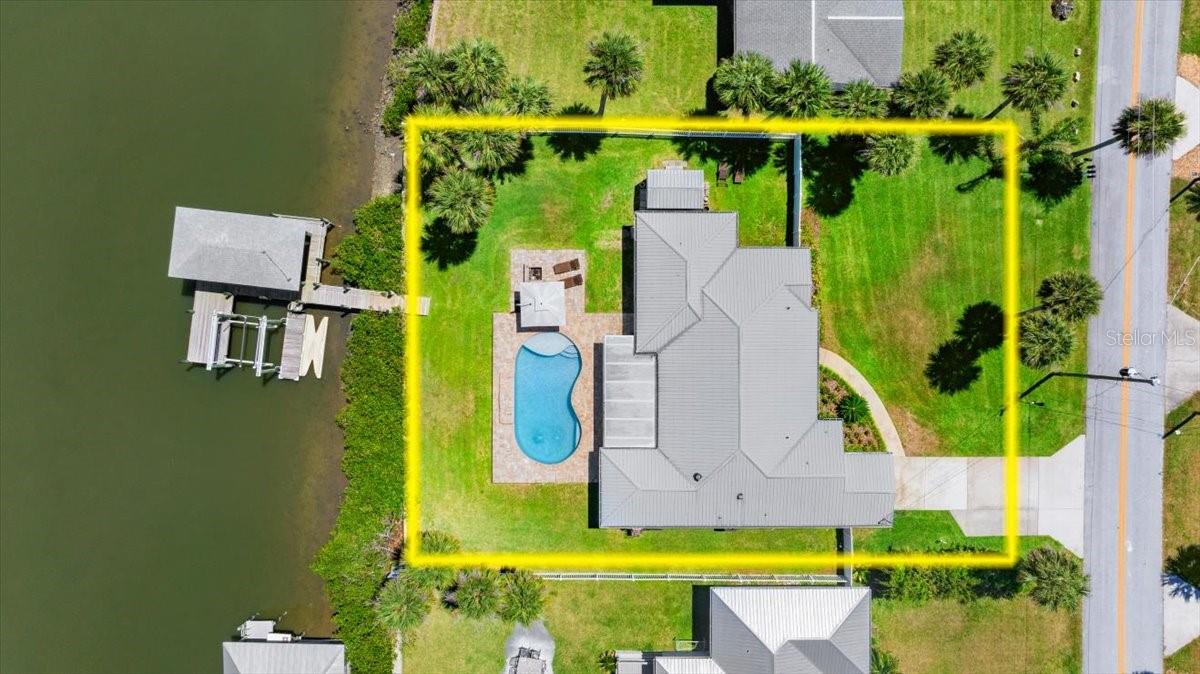
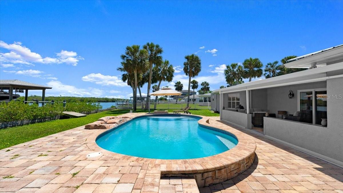
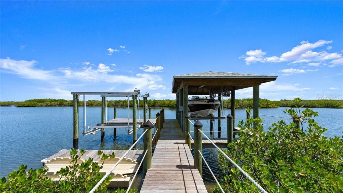
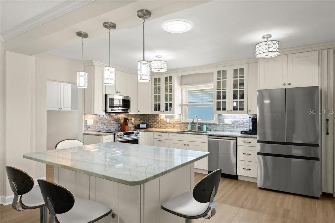
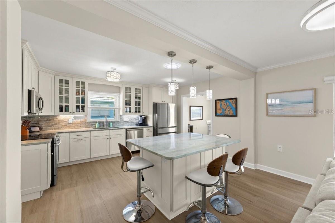
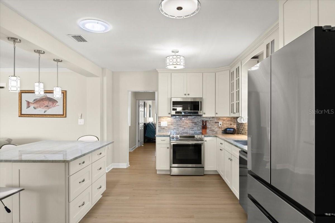
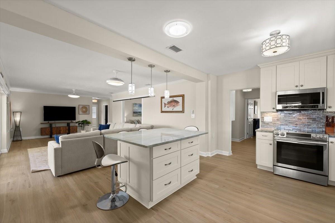
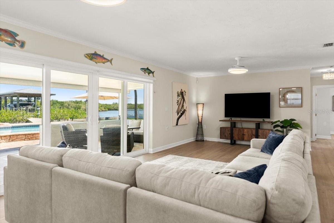
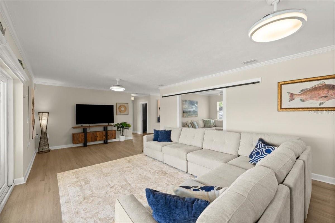
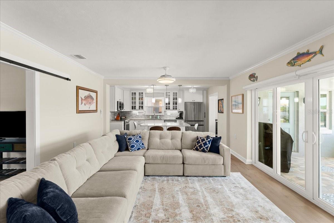
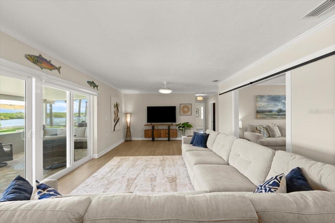
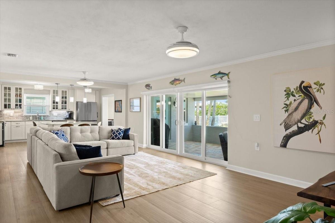
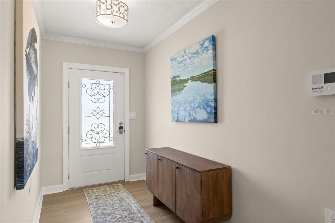
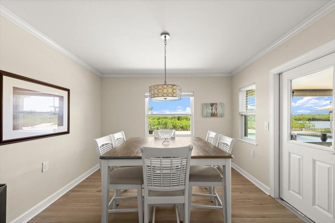

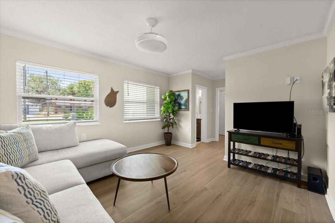
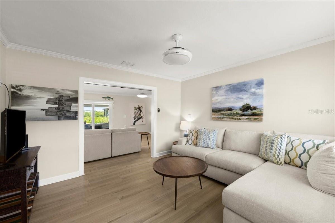
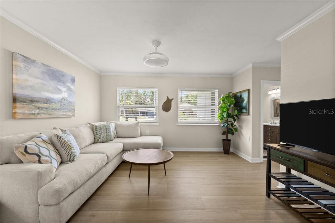
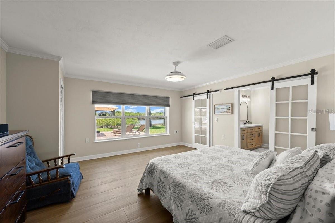
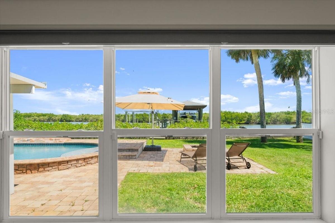
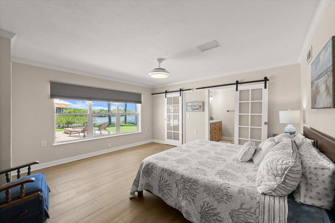
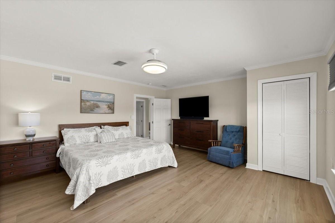
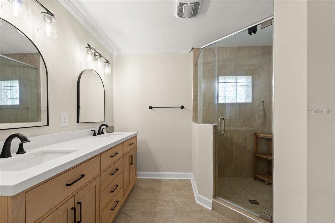
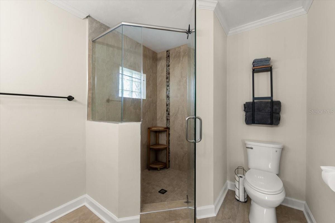
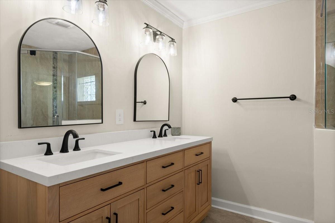
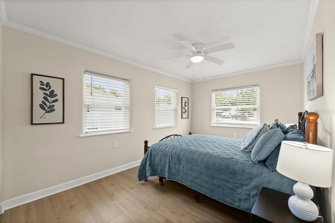
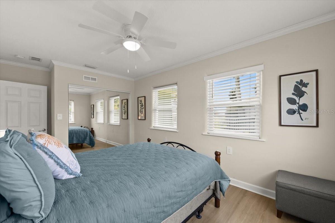
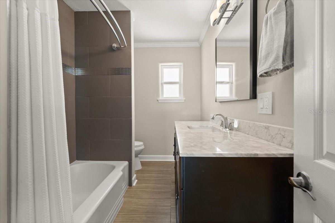
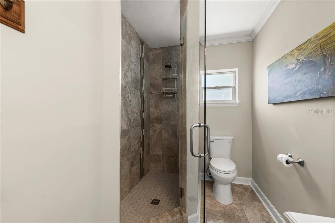
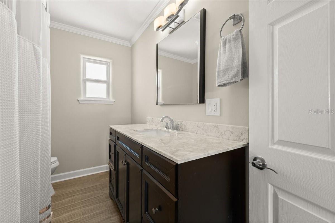
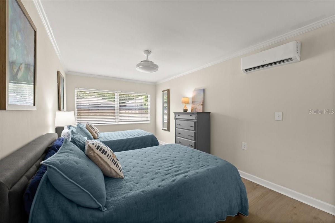
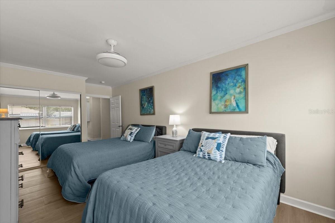
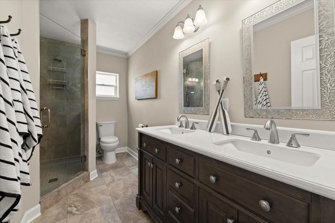
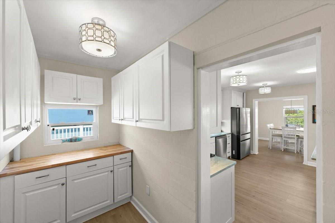
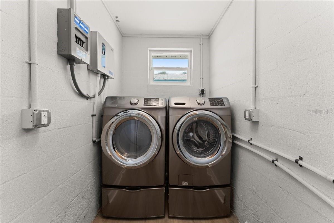
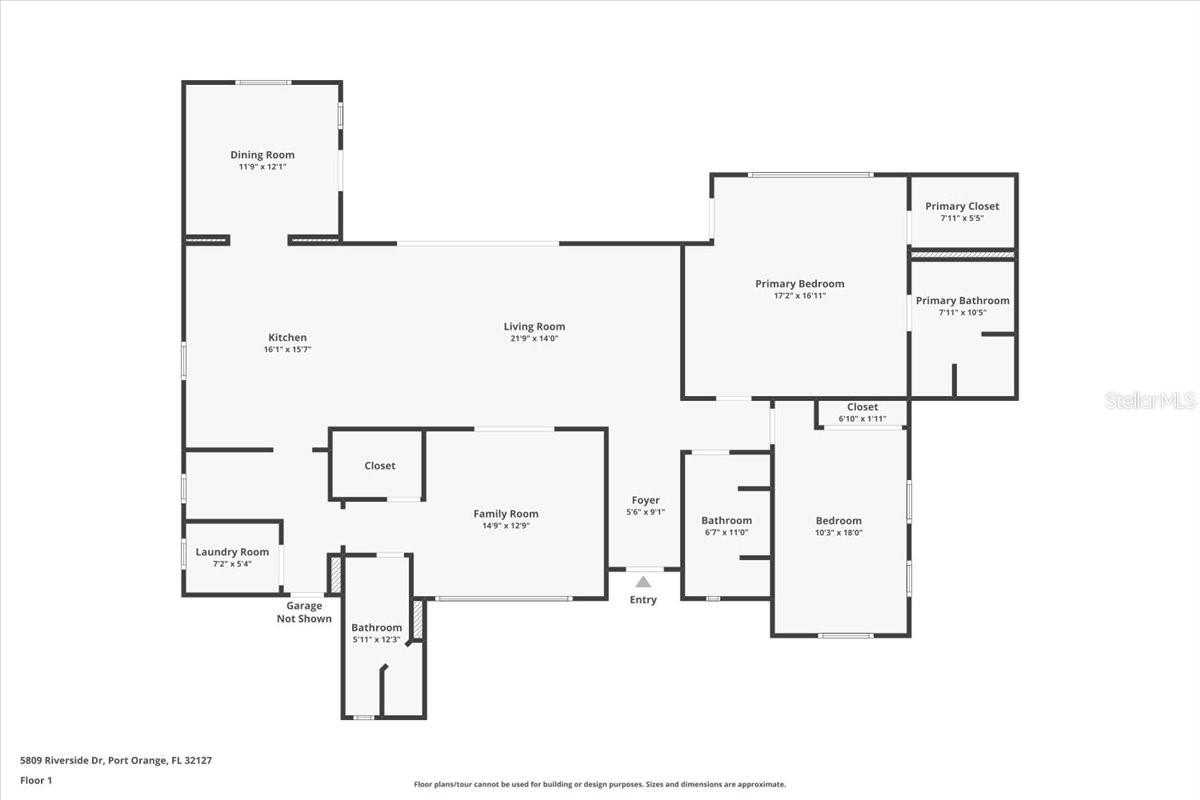
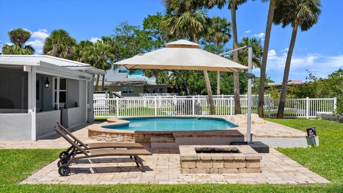
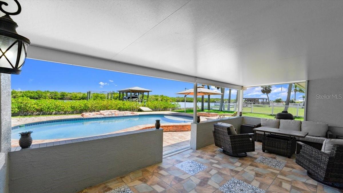
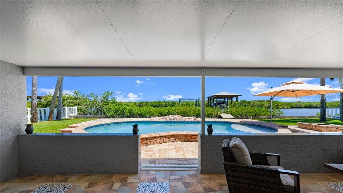
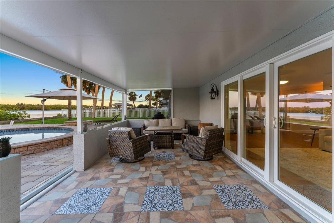
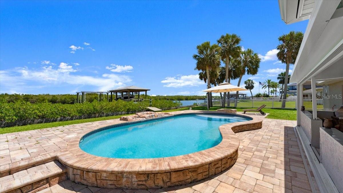
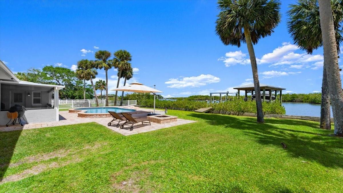
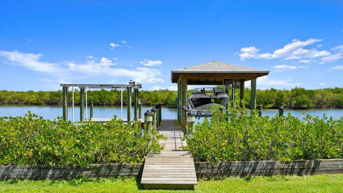
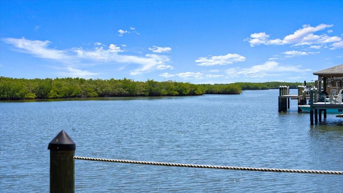

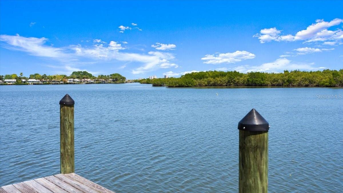
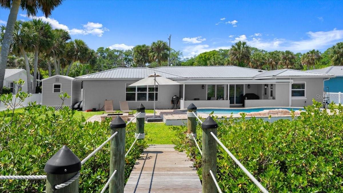
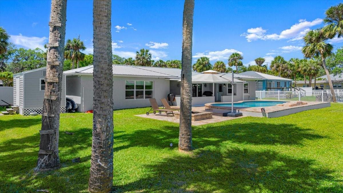
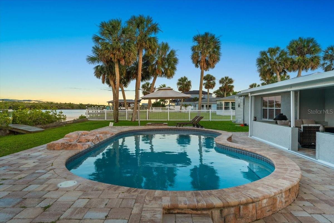
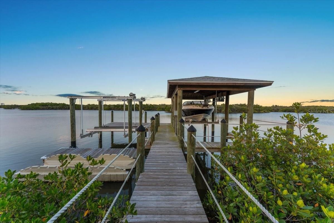
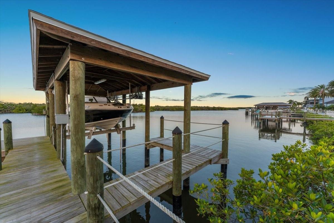
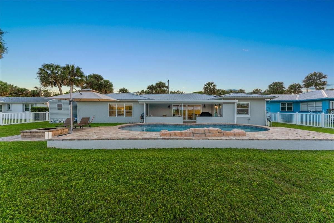
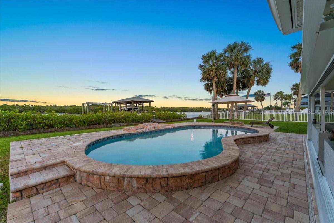
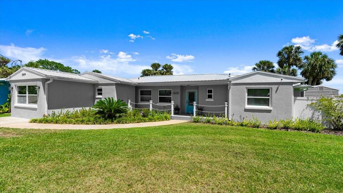
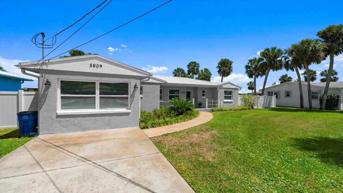
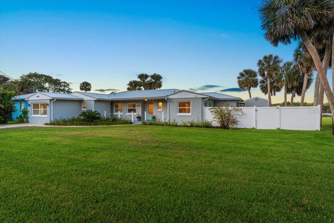
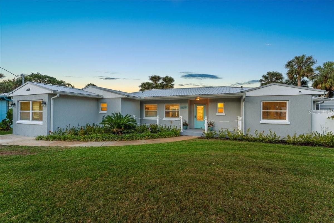
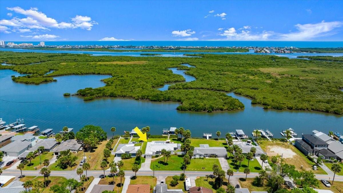
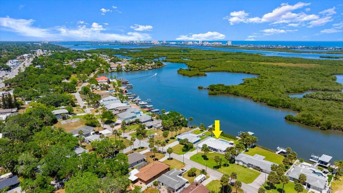
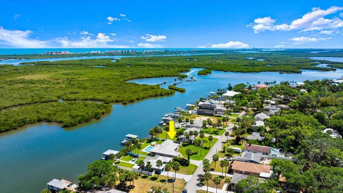
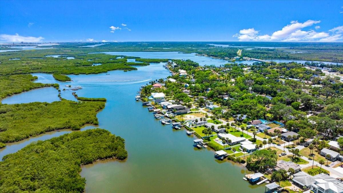
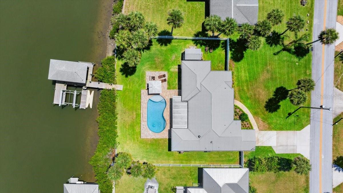
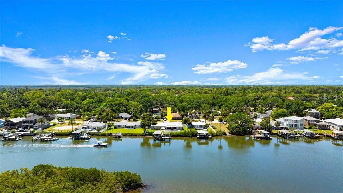
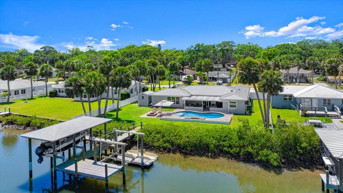
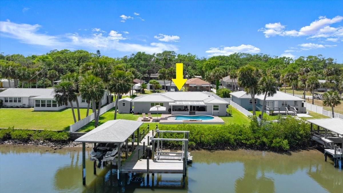
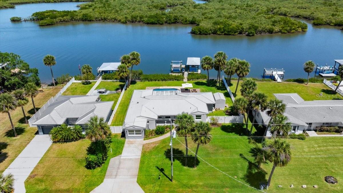
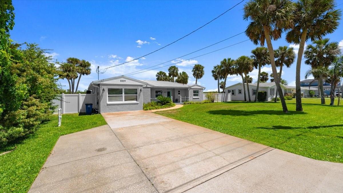
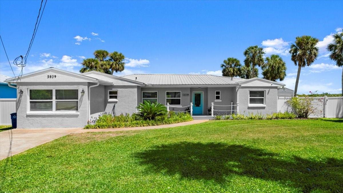
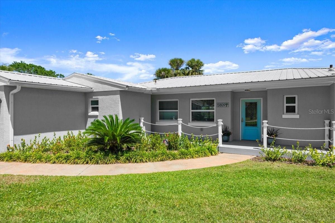
- MLS#: FC309080 ( Residential )
- Street Address: 5809 Riverside Drive
- Viewed: 95
- Price: $999,000
- Price sqft: $425
- Waterfront: No
- Year Built: 1953
- Bldg sqft: 2353
- Bedrooms: 3
- Total Baths: 3
- Full Baths: 3
- Days On Market: 56
- Additional Information
- Geolocation: 29.1121 / -80.9706
- County: VOLUSIA
- City: PORT ORANGE
- Zipcode: 32127
- Subdivision: Harbor Oaks
- Provided by: RE/MAX SIGNATURE
- Contact: Shannon FitzPatrick
- 386-236-0760

- DMCA Notice
-
Description*gorgeous remodeled direct riverfront pool home nestled in a nautical lovers paradise, featuring *new walk out dock complete with two boat lifts plus a floating dock for kayak & paddle boards. Luxury living at its best offering updated 3 bedroom, 3 full bath plus separate family room that could also be used as a 4th bedroom. Stunning remodled kitchen features imported granite counters, wood cabinetry, glass subway tile backsplash, soft close drawers, pull out pantry, stainless appliances, center island w/pull out drawers, accent lighting & extra cabinet space, separate formal dining room w/water views & access door to covered lanai & pool deck. Spacious light & bright living room w/new wood like plank tile & slider access to covered lanai & pool & breathtaking views! Private primary en suite creates a relaxing retreat, offering gorgeous water views, walk in closet, two barn doors & remodled full bath w/new vanity & walk in tiled shower. 2nd bedroom w/remodeled bath w/walk in shower. Separate 3rd bedroom w/full remodeled bath w/double sink vanity & tiled walk in shower w/seamless glass shower door... Enjoy year round relaxation kicking back in covered lanai w/stone & decorative tile & open pool deck w/breathtaking views of the intracoastal... Heated pool includes waterfall & fountain features... New dock has two boat lifts, one covered, w/water & electric, plus floating dock & seawall.... Short boat ride to the inlet.... Stacked stone fire pit & plenty of fenced in backyard green space for pets... Home also includes storage shed, room for boat & rv parking, custom fans & lighting, 12" wide plank porcelain tile, sky light, 5" baseboards, crown molding, window treatments and slider electric window blind, heated pool & double lot.... Close to the worlds most famous beach, daytona international speedway and daytona international airport...
All
Similar
Features
Appliances
- Cooktop
- Dishwasher
- Dryer
- Electric Water Heater
- Microwave
- Range
- Refrigerator
- Washer
Home Owners Association Fee
- 0.00
Carport Spaces
- 0.00
Close Date
- 0000-00-00
Cooling
- Central Air
Country
- US
Covered Spaces
- 0.00
Exterior Features
- Lighting
- Sliding Doors
Fencing
- Fenced
- Vinyl
Flooring
- Ceramic Tile
Garage Spaces
- 0.00
Heating
- Central
- Electric
Insurance Expense
- 0.00
Interior Features
- Ceiling Fans(s)
- Crown Molding
- Eat-in Kitchen
- L Dining
- Primary Bedroom Main Floor
- Solid Surface Counters
- Solid Wood Cabinets
- Split Bedroom
- Thermostat
- Walk-In Closet(s)
Legal Description
- LOTS 23 & 24 BLK 3 HARBOR OAKS UNIT 1 MB 10 PG 145 PER OR 3406 PG 0455 PER OR 5758 PGS 2831-2832 PER OR 5797 PG 4556 PER OR 5797 PGS 4561-4562 PER OR 7068 PG 1904 PER OR 7872 PG 0166 PER OR 8357 PG 0053
Levels
- One
Living Area
- 2197.00
Lot Features
- Flood Insurance Required
- FloodZone
- City Limits
- Oversized Lot
- Paved
Area Major
- 32127 - Port Orange/Ponce Inlet/Daytona Beach
Net Operating Income
- 0.00
Occupant Type
- Vacant
Open Parking Spaces
- 0.00
Other Expense
- 0.00
Other Structures
- Shed(s)
Parcel Number
- 6314-03-03-0230
Pets Allowed
- Cats OK
- Dogs OK
Pool Features
- Heated
- In Ground
Possession
- Close Of Escrow
Property Type
- Residential
Roof
- Metal
Sewer
- Public Sewer
Tax Year
- 2024
Township
- 16
Utilities
- Cable Available
- Electricity Connected
View
- Water
Views
- 95
Water Source
- Public
Year Built
- 1953
Listing Data ©2025 Greater Fort Lauderdale REALTORS®
Listings provided courtesy of The Hernando County Association of Realtors MLS.
Listing Data ©2025 REALTOR® Association of Citrus County
Listing Data ©2025 Royal Palm Coast Realtor® Association
The information provided by this website is for the personal, non-commercial use of consumers and may not be used for any purpose other than to identify prospective properties consumers may be interested in purchasing.Display of MLS data is usually deemed reliable but is NOT guaranteed accurate.
Datafeed Last updated on June 14, 2025 @ 12:00 am
©2006-2025 brokerIDXsites.com - https://brokerIDXsites.com
