Share this property:
Contact Tyler Fergerson
Schedule A Showing
Request more information
- Home
- Property Search
- Search results
- 1010 John Anderson Drive, ORMOND BEACH, FL 32176
Property Photos
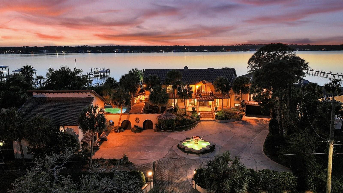

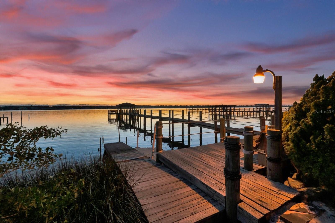
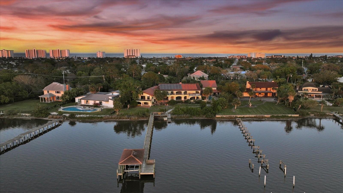

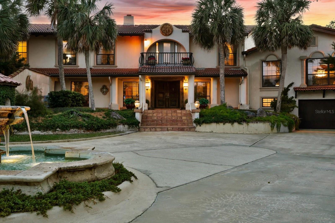
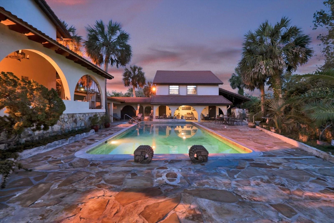
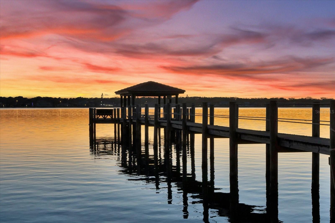
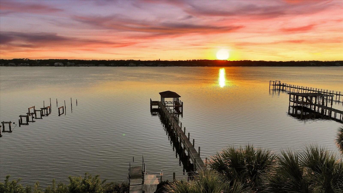
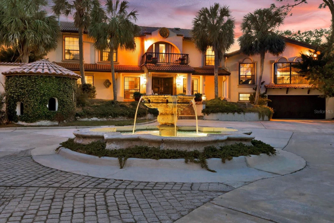
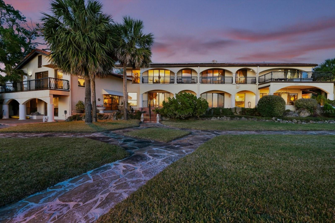
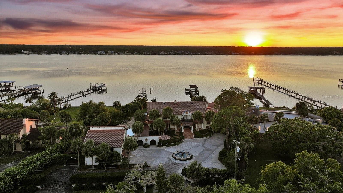
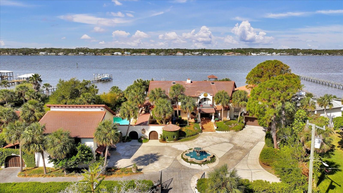
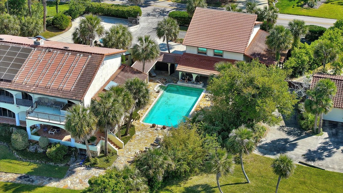
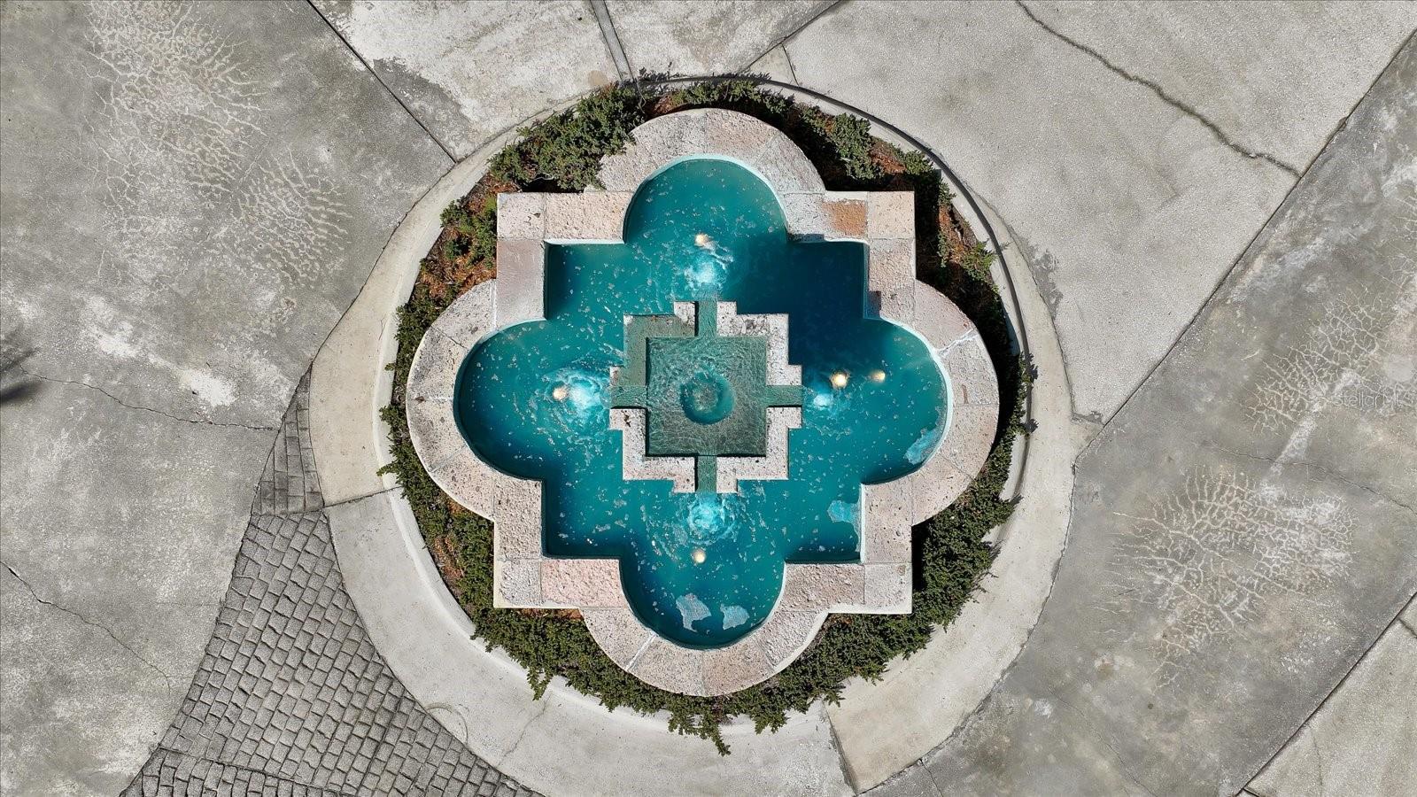
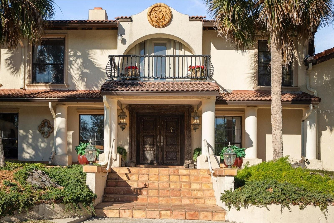
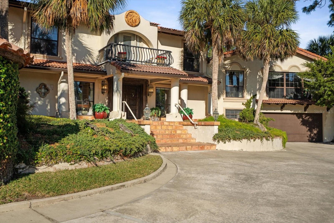
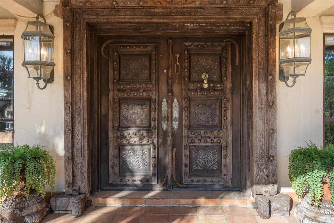
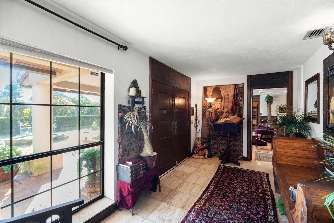
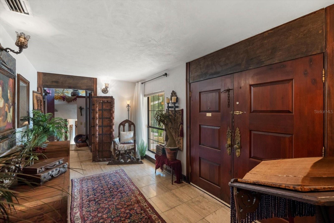
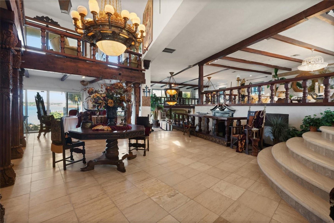
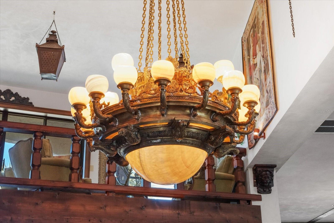
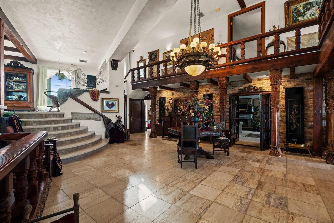
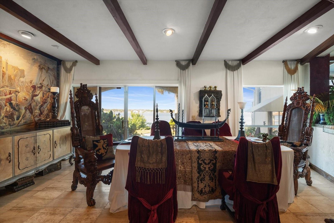
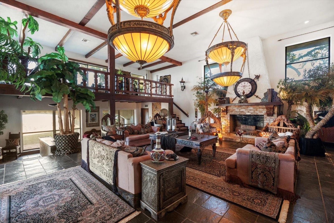
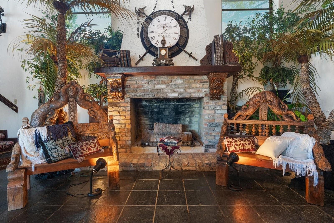
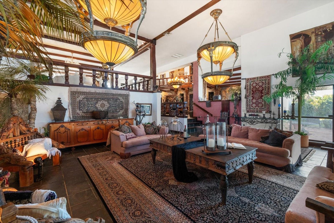
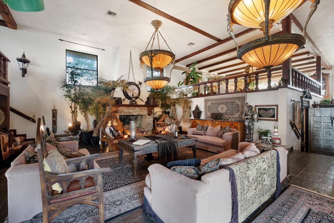
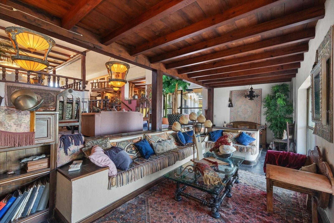
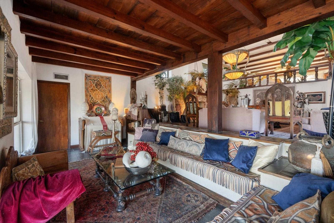
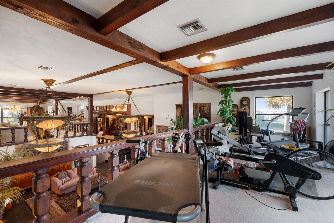
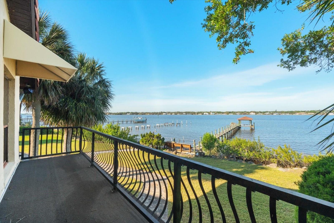
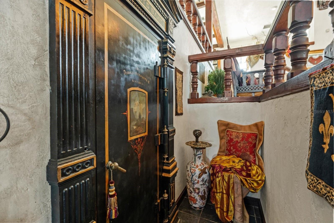
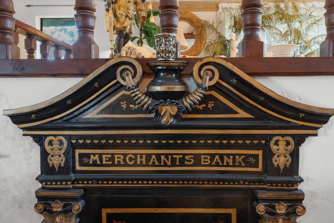
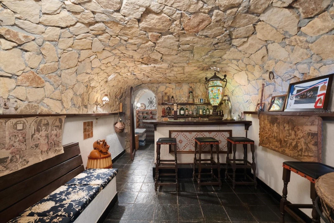
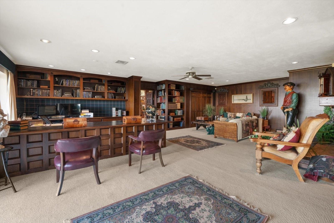
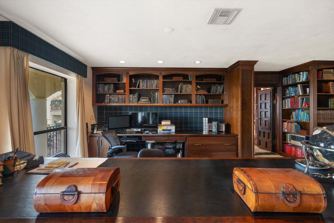
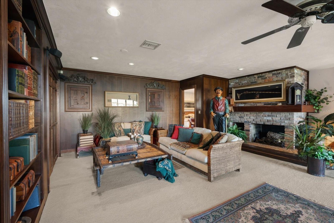
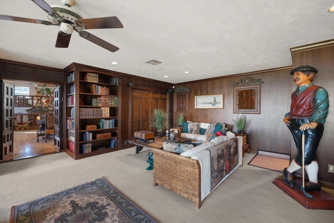
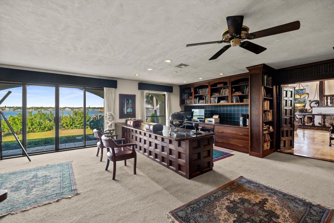
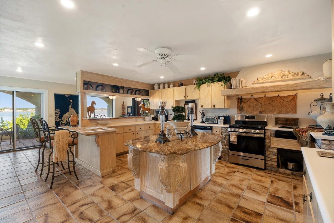
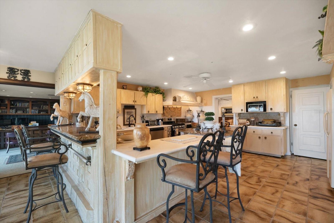
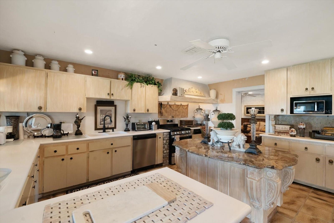
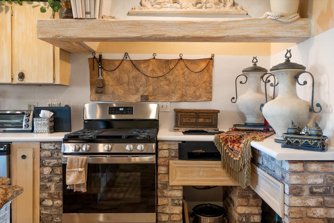
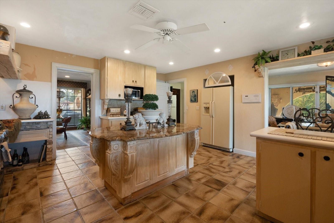
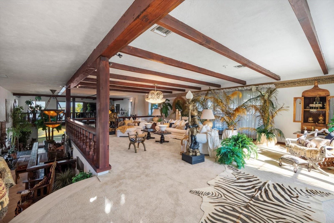
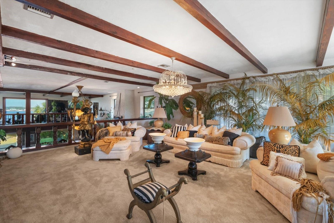
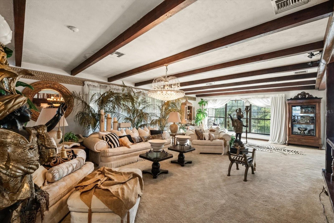
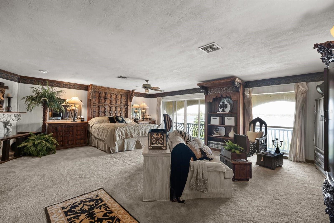
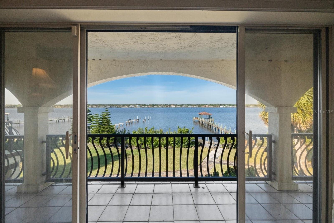
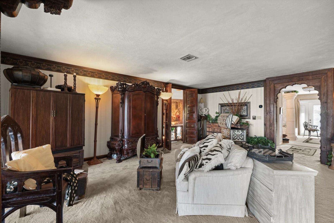
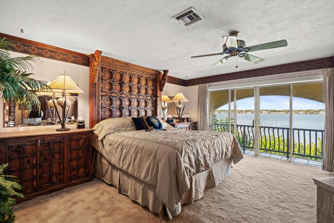
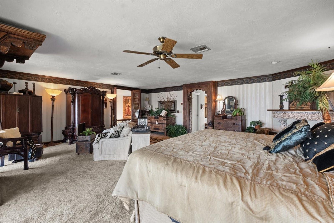
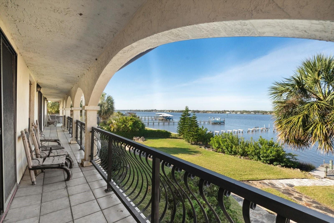
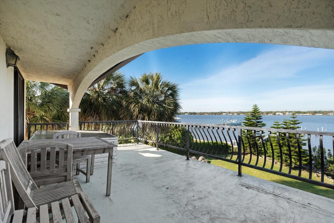
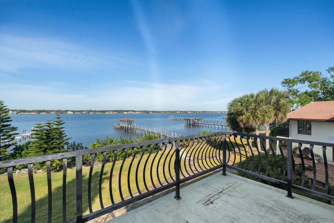
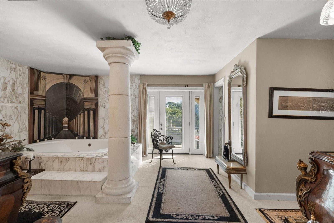
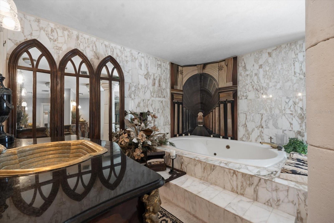
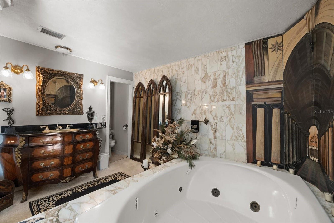
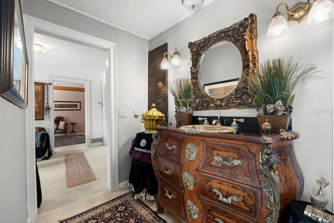
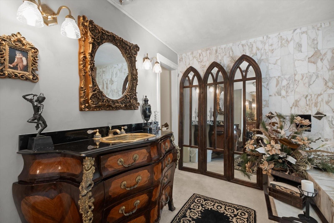
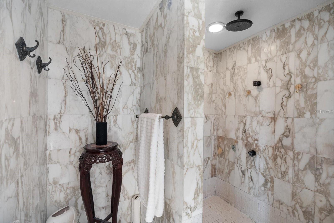
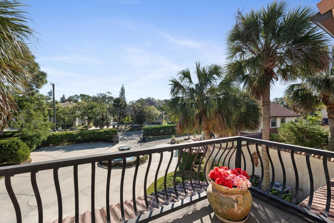
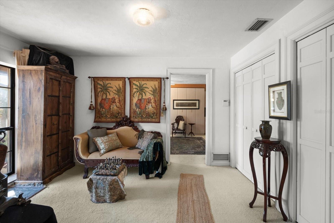
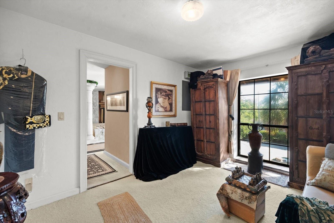
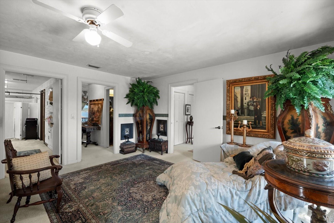
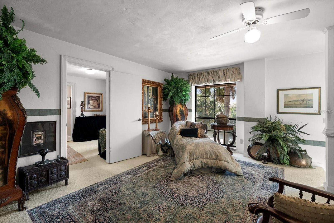
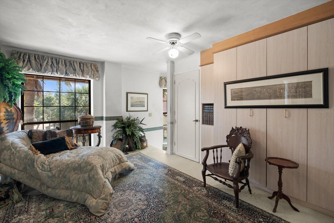
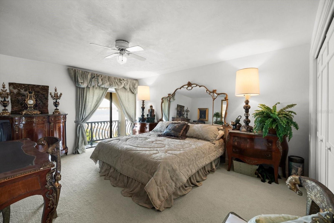
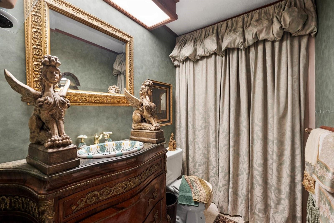
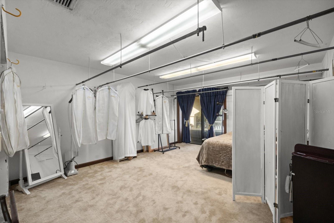
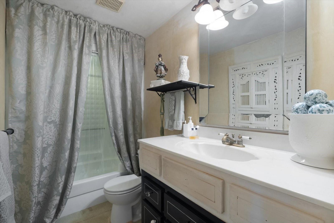
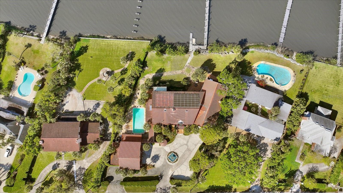

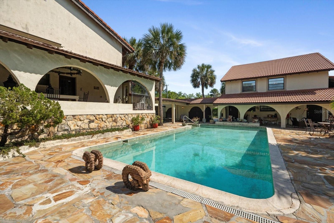
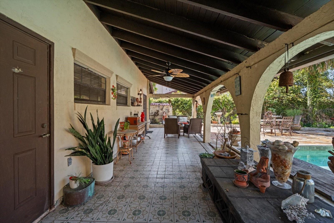
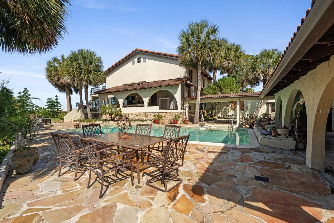
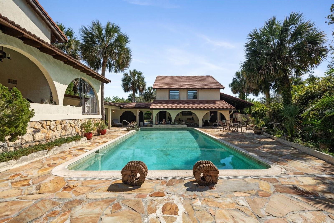
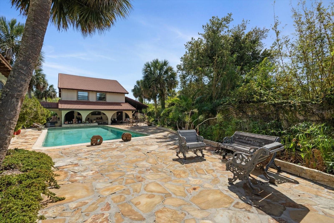
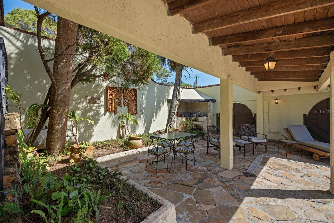
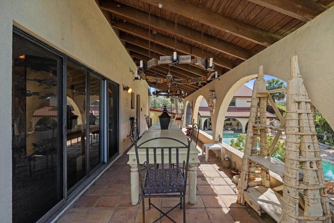
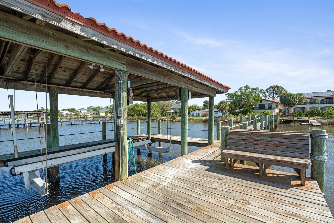
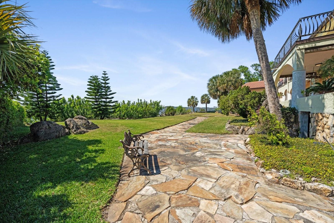
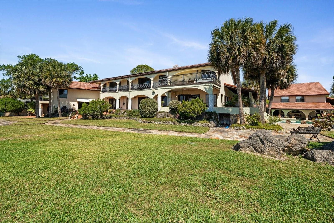
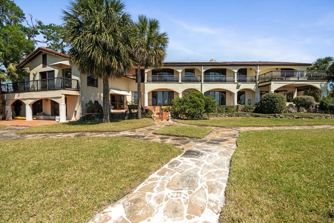
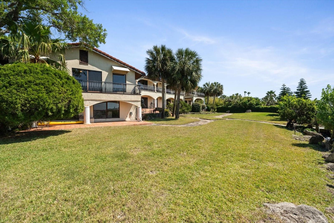
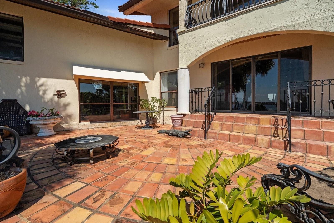
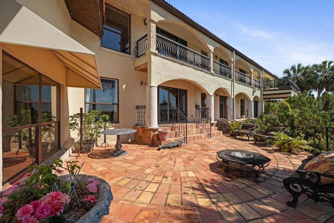
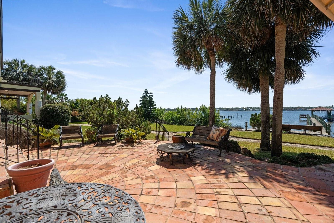
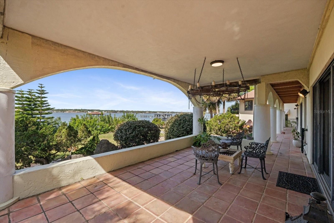
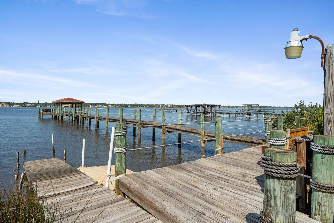
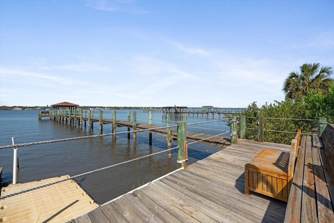
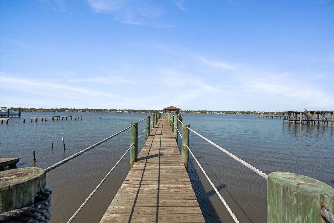
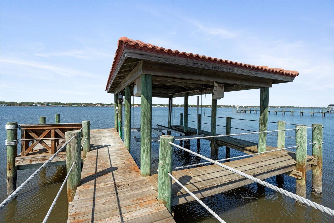
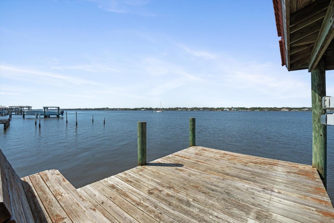
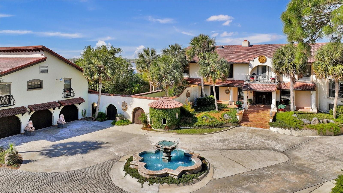
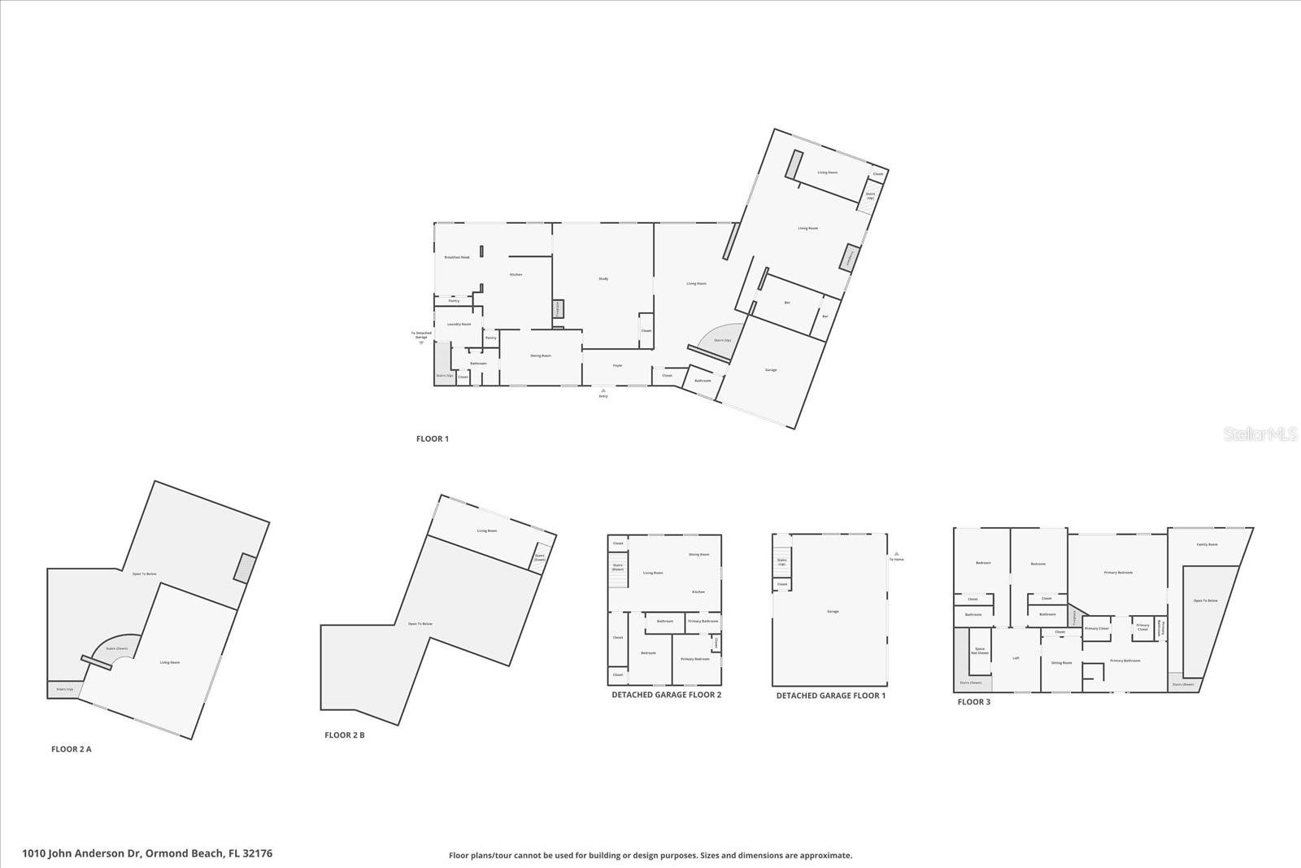
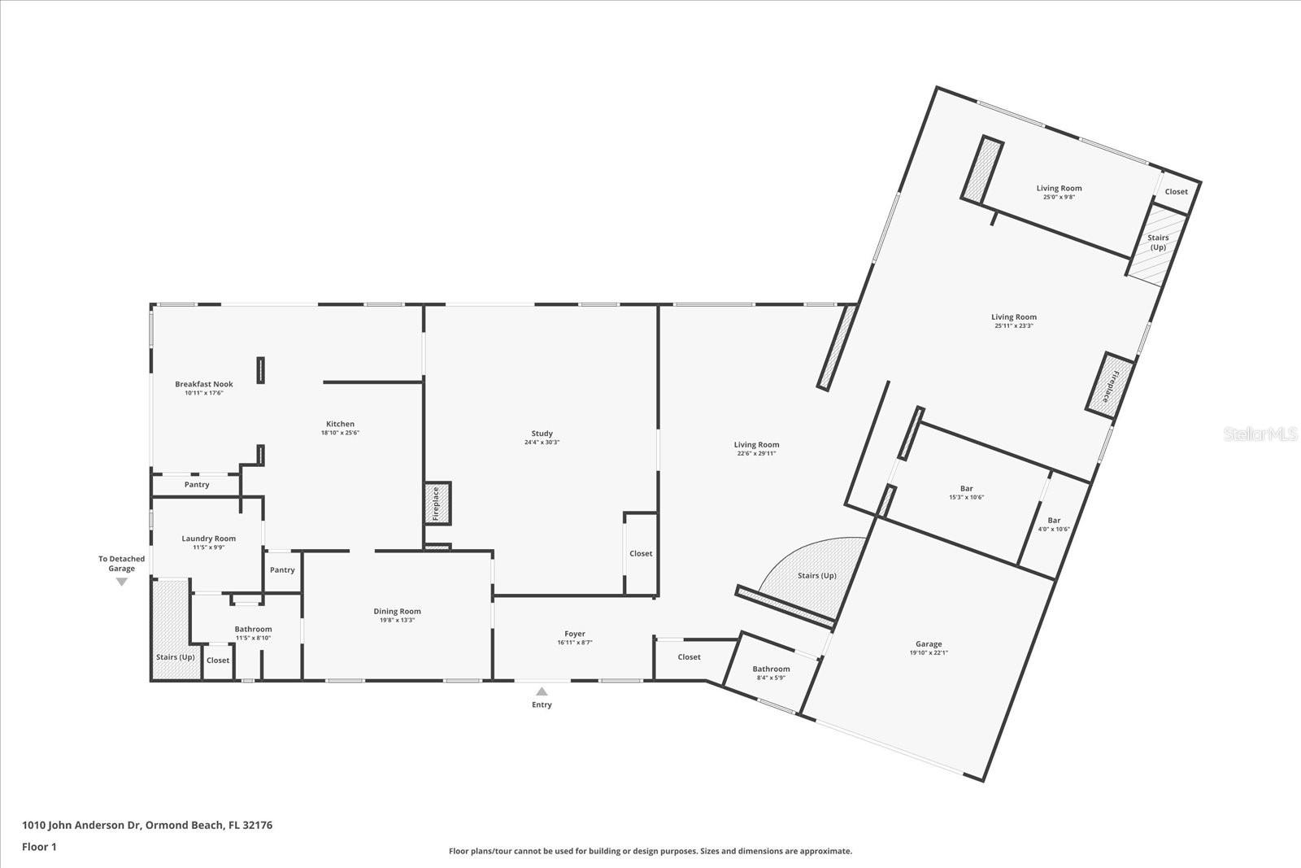
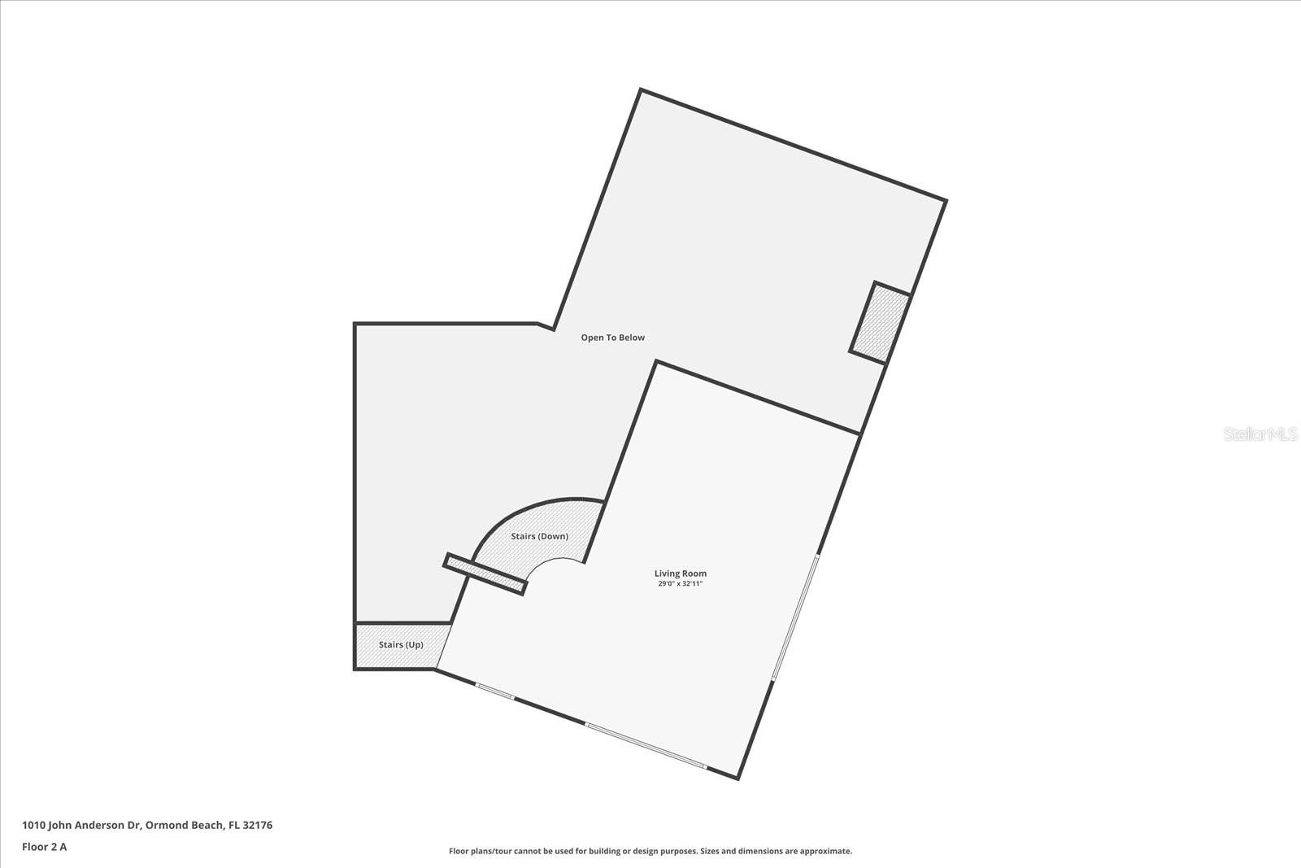
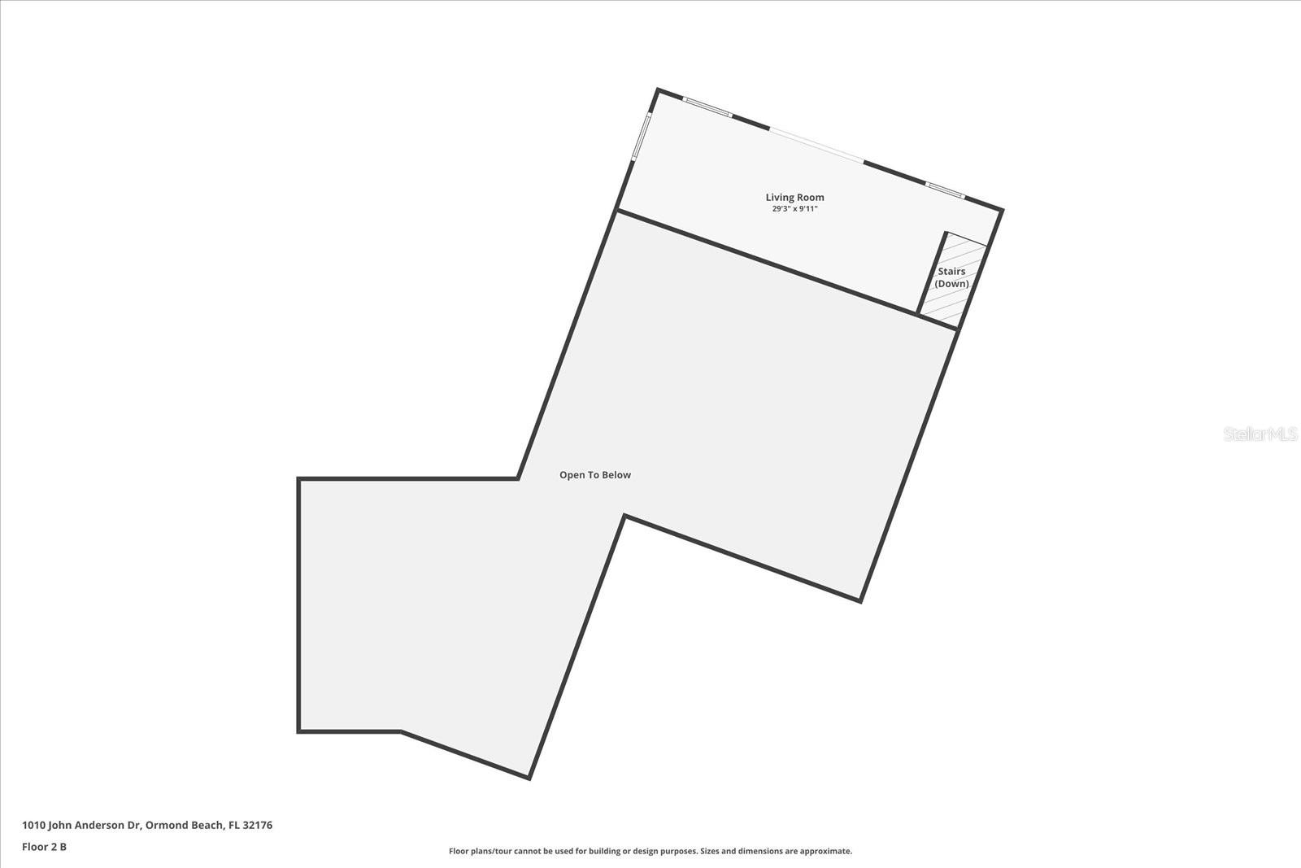
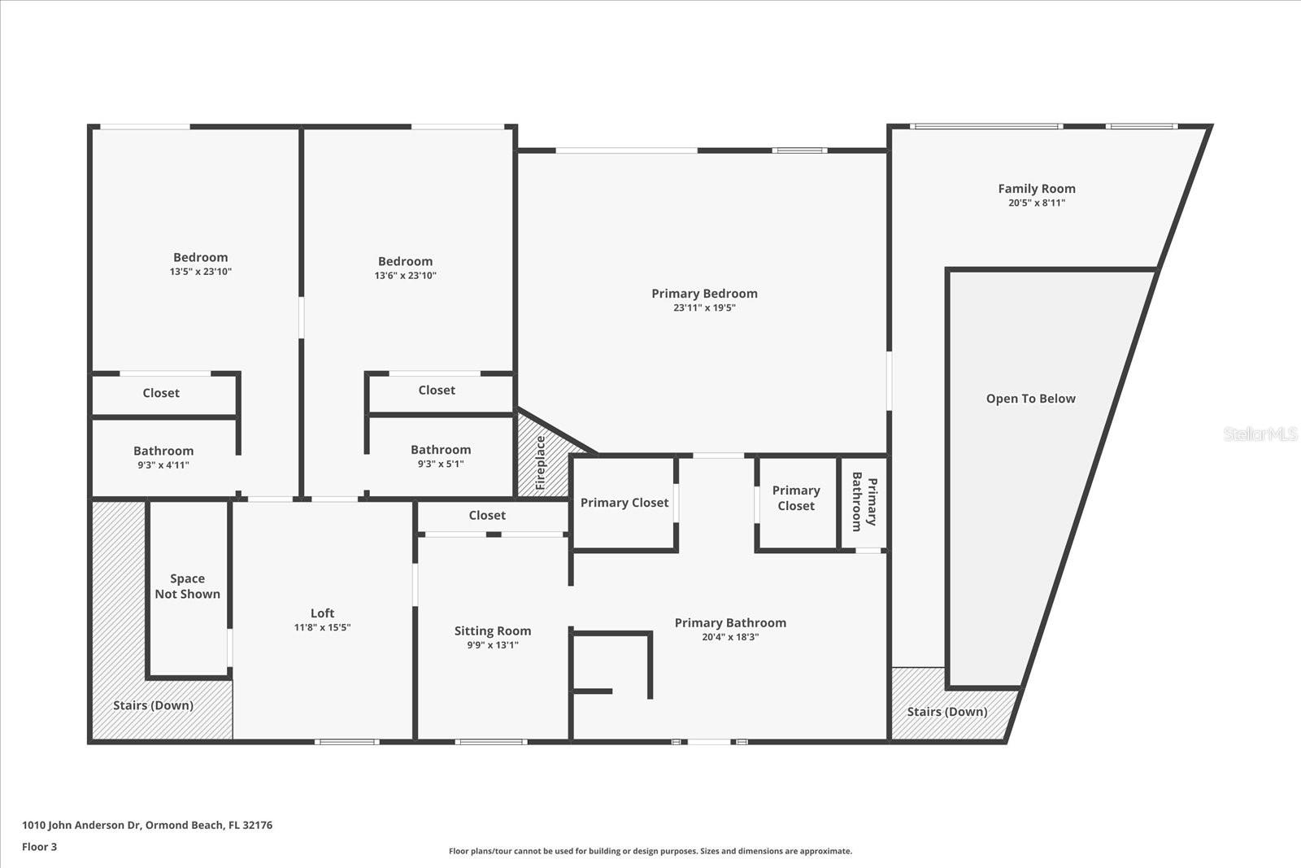
- MLS#: FC308767 ( Residential )
- Street Address: 1010 John Anderson Drive
- Viewed: 17
- Price: $2,999,999
- Price sqft: $217
- Waterfront: Yes
- Wateraccess: Yes
- Waterfront Type: Intracoastal Waterway
- Year Built: 1983
- Bldg sqft: 13847
- Bedrooms: 5
- Total Baths: 7
- Full Baths: 5
- 1/2 Baths: 2
- Garage / Parking Spaces: 5
- Days On Market: 11
- Additional Information
- Geolocation: 29.3146 / -81.0598
- County: VOLUSIA
- City: ORMOND BEACH
- Zipcode: 32176
- Subdivision: Riverfrontjohn Anderson S
- Elementary School: Beachside Elementary School
- Middle School: Ormond Beach Middle
- High School: Seabreeze High School
- Provided by: REALTY EXCHANGE, LLC
- Contact: David Petkovsek
- 386-446-0017

- DMCA Notice
-
DescriptionWelcome to one of the most magnificent Intracoastal estates in all of Ormond Beach. Perfectly positioned at 1010 John Anderson Drive, this Mediterranean inspired compound offers nearly 9,000 square feet of living space, 156 feet of direct intracoastal frontage, and sits on a lush, gated 0.82 acre estate. Located just minutes from the beach, boutique shops, local dining, and the vibrant arts district, this address blends privacy, prestige, and coastal convenience. Behind dual private gates, the estate unfolds across a 3 bedroom, 4.5 bath main residence and a beautifully designed 2 bedroom, 2 bath guest house with a full kitchenideal for multigenerational living, long term guests, or a private retreat. A grand circular drive, framed by mature palms and anchored by a dramatic fountain, welcomes you to a home defined by craftsmanship, architectural drama, and refined living Inside the main residence, timeless design and intricate detail shine. Hand carved doors, ornate pillars, and rich woodwork throughout lend a sense of heritage and craftsmanship rarely seen in modern construction. Soaring ceilings and expansive living areas are perfectly complemented by walls of glass that frame stunning Intracoastal views and bathe the home in natural light. At the heart of the estate is a Mediterranean style courtyard with a resort style pool, surrounded by arched breezeways, covered terraces, and lush landscaping. This central oasis connects the living spaces and creates a seamless indoor outdoor flowperfect for entertaining or simply enjoying the gentle rhythm of waterfront life. Expansive and inviting, the primary suite blends comfort and romance with a wood burning fireplace and a sweeping private balcony that frames panoramic Intracoastal views. The fully equipped guest house features its own entrance, two bedrooms, two baths, a full kitchen, generous living area, and patio accessproviding maximum flexibility for guests, caretakers, or rental possibilities. Additional features include a 5 car garage setup (3 car + 2 car), motorcourt parking for over 10 vehicles, and a private dock with boat liftoffering deep water access for those who live for life on the water. Offered FULLY FURNISHED if desired, the home is adorned with museum worthy antique furnishings, artifacts, and curated pieces sourced from around the world. Every room tells a storyelegantly bridging the gap between global sophistication and coastal comfort. The seller is also open to financing part of the purchase, offering a unique opportunity for prospective buyers to make this one of a kind estate their own with tailored financial terms. 1010 John Anderson Drive is not just a home; its an estate designed for legacy livingoffering the perfect blend of architectural grandeur, resort style amenities, and a lifestyle that feels like a permanent vacation. Opportunities like this are rare, even on one of Floridas most prestigious streets.
All
Similar
Features
Waterfront Description
- Intracoastal Waterway
Appliances
- Dishwasher
- Disposal
- Dryer
- Indoor Grill
- Microwave
- Range
- Range Hood
- Refrigerator
- Washer
Home Owners Association Fee
- 0.00
Basement
- Crawl Space
Carport Spaces
- 0.00
Close Date
- 0000-00-00
Cooling
- Central Air
Country
- US
Covered Spaces
- 0.00
Exterior Features
- French Doors
- Irrigation System
- Lighting
- Rain Gutters
- Sliding Doors
Flooring
- Carpet
- Tile
Furnished
- Furnished
Garage Spaces
- 5.00
Heating
- Central
- Electric
High School
- Seabreeze High School
Insurance Expense
- 0.00
Interior Features
- Built-in Features
- Ceiling Fans(s)
- Crown Molding
- Eat-in Kitchen
- High Ceilings
- Open Floorplan
- PrimaryBedroom Upstairs
- Stone Counters
- Walk-In Closet(s)
Legal Description
- 3 14 32 N 156 FT OF S 980 FT OF GOVT LOT 4 MEAS ON & W OF J A HWY & RIP RTS PER OR 4740 PG 1721
Levels
- Multi/Split
Living Area
- 8960.00
Lot Features
- City Limits
- Landscaped
- Oversized Lot
Middle School
- Ormond Beach Middle
Area Major
- 32176 - Ormond Beach
Net Operating Income
- 0.00
Occupant Type
- Owner
Open Parking Spaces
- 0.00
Other Expense
- 0.00
Other Structures
- Additional Single Family Home
- Guest House
- Storage
Parcel Number
- 4203-00-04-0211
Parking Features
- Circular Driveway
- Guest
- Off Street
- Oversized
- Parking Pad
Pets Allowed
- Yes
Pool Features
- In Ground
Property Type
- Residential
Roof
- Tile
School Elementary
- Beachside Elementary School
Sewer
- Public Sewer
Style
- Mediterranean
Tax Year
- 2024
Township
- 14
Utilities
- Electricity Connected
- Sewer Connected
- Water Connected
View
- Water
Views
- 17
Water Source
- Public
- Well
Year Built
- 1983
Zoning Code
- R1
Listing Data ©2025 Greater Fort Lauderdale REALTORS®
Listings provided courtesy of The Hernando County Association of Realtors MLS.
Listing Data ©2025 REALTOR® Association of Citrus County
Listing Data ©2025 Royal Palm Coast Realtor® Association
The information provided by this website is for the personal, non-commercial use of consumers and may not be used for any purpose other than to identify prospective properties consumers may be interested in purchasing.Display of MLS data is usually deemed reliable but is NOT guaranteed accurate.
Datafeed Last updated on April 20, 2025 @ 12:00 am
©2006-2025 brokerIDXsites.com - https://brokerIDXsites.com
