Share this property:
Contact Tyler Fergerson
Schedule A Showing
Request more information
- Home
- Property Search
- Search results
- 46 Ocean Ridge Boulevard N, PALM COAST, FL 32137
Property Photos
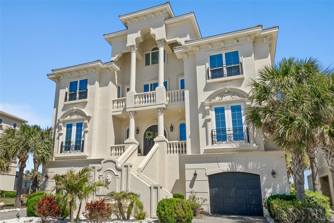

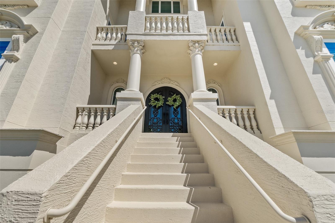
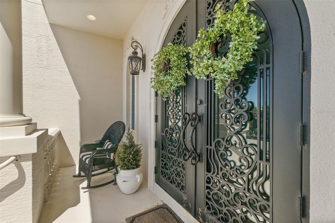
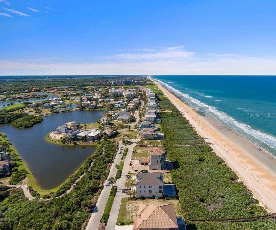
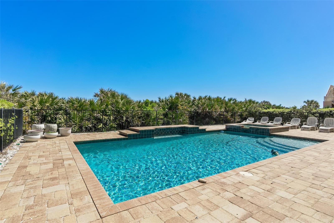
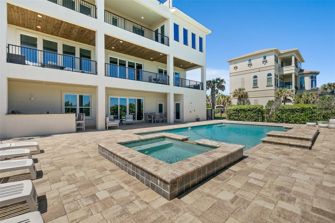
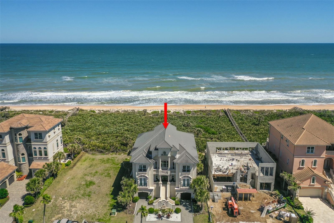
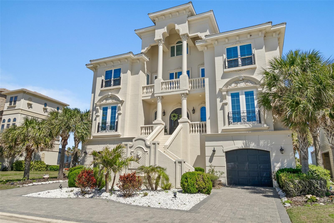


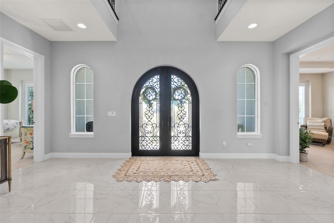
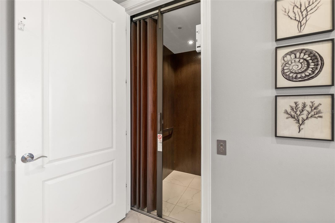
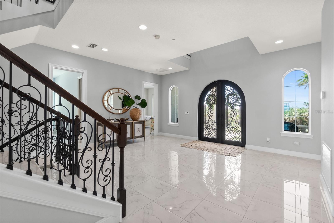
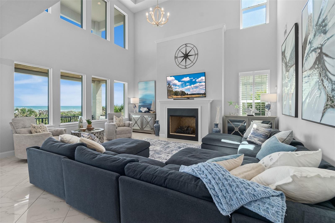
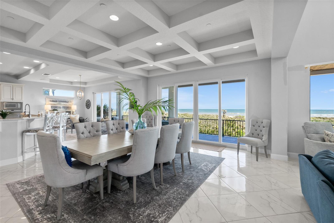
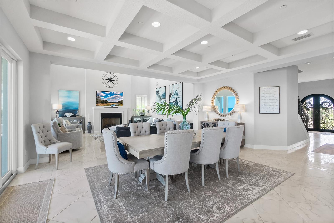
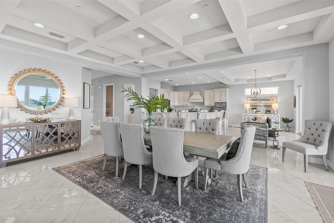
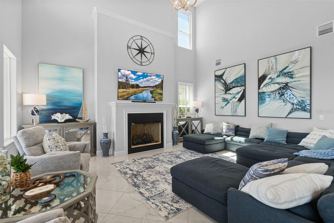
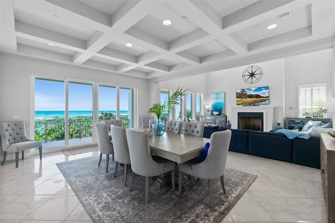

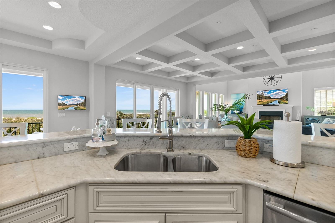
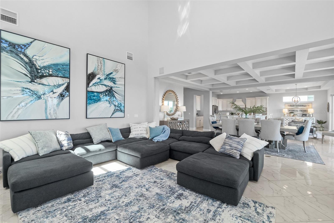
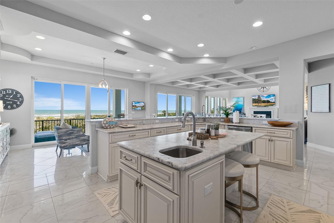
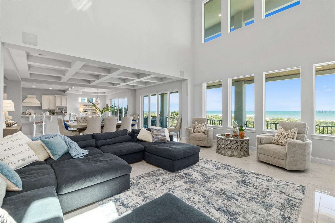
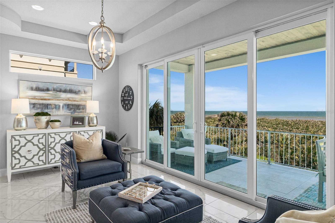
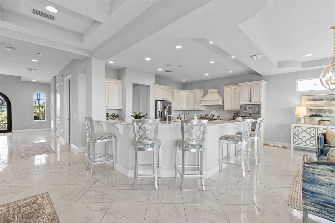
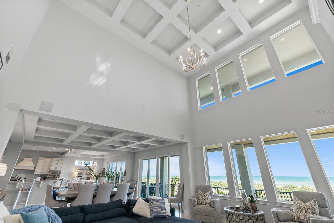

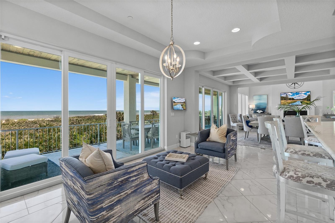
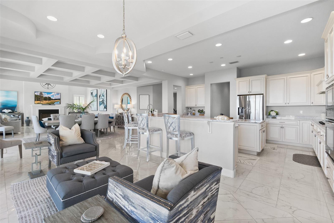
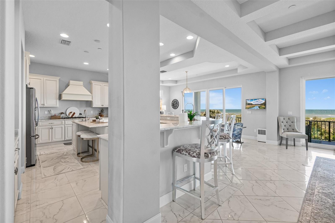
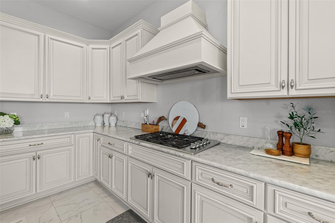
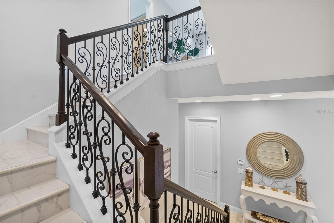
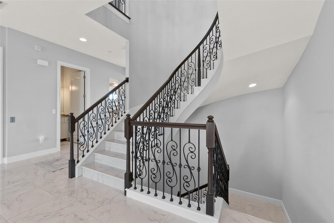
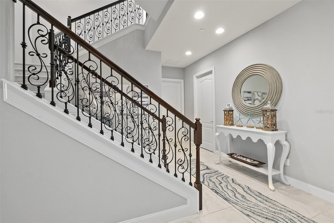
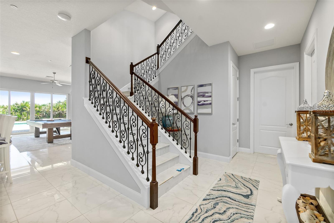
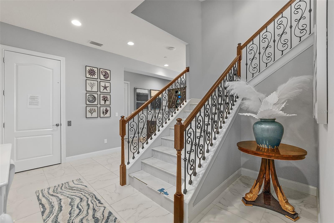
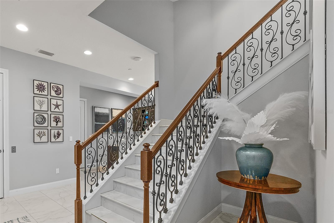
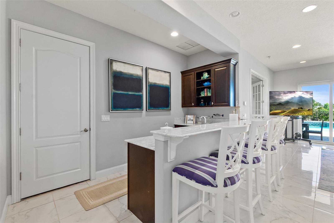
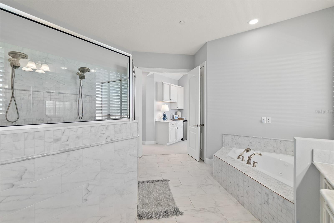
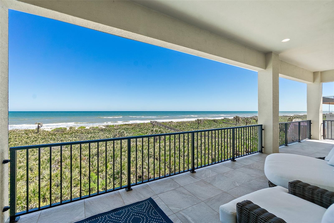
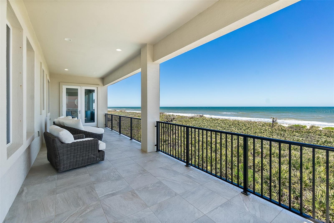
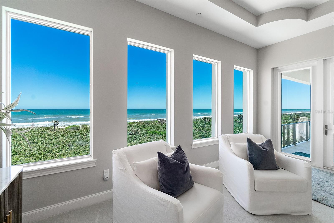
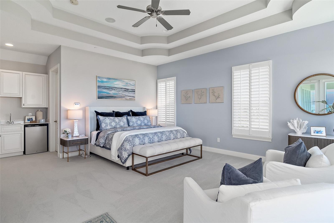
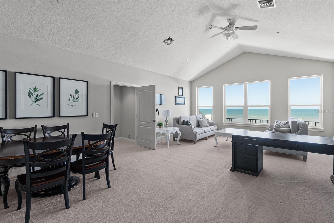
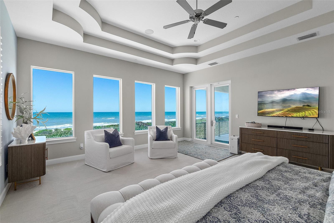
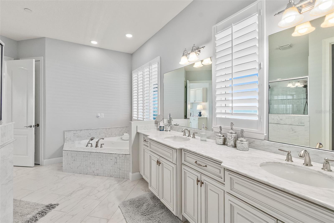
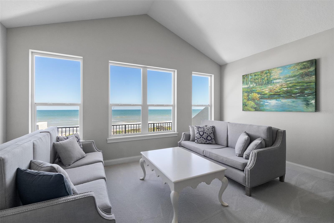
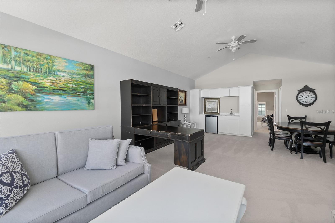
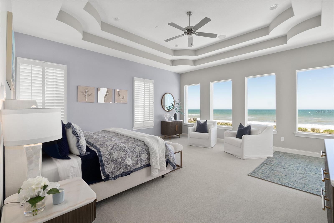
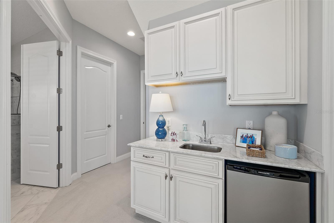
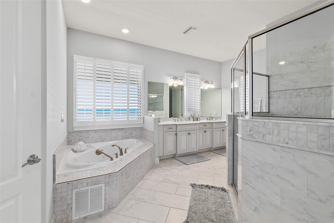
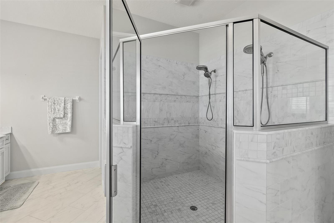
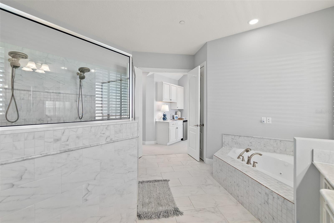
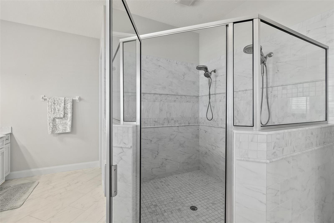
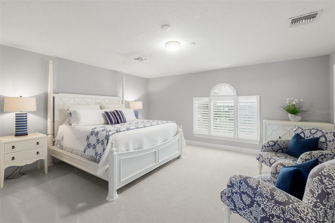
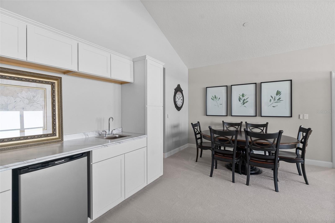
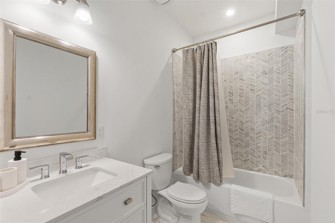
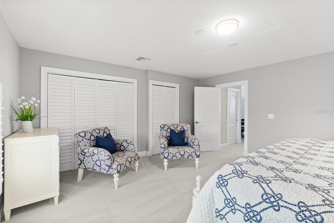
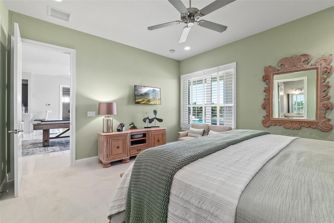
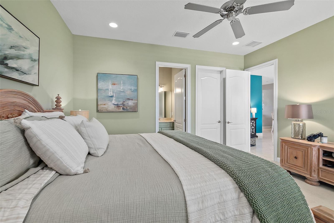
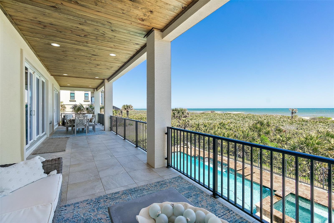

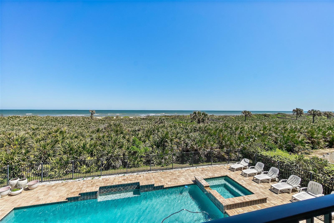
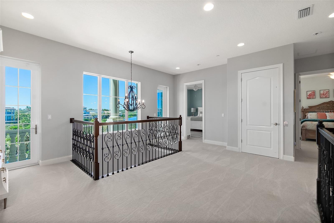
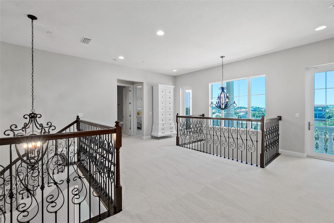
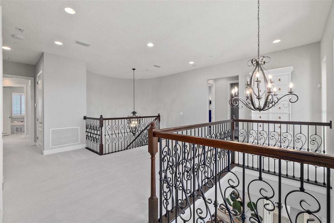
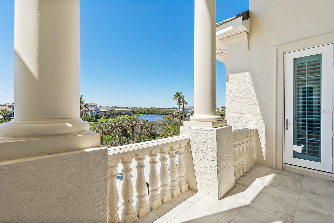
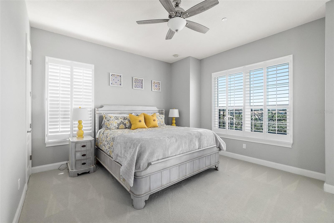

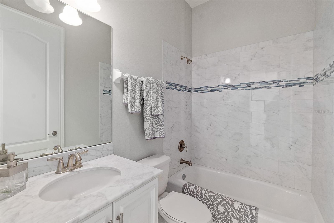
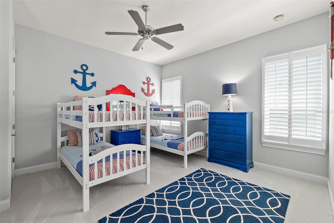
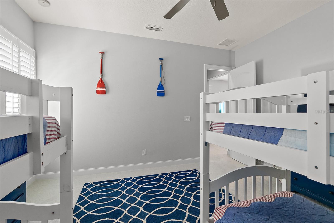
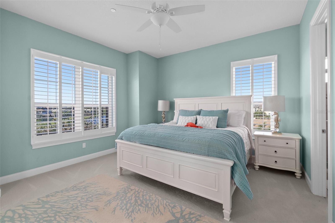
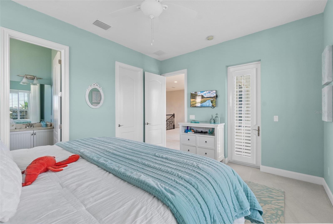
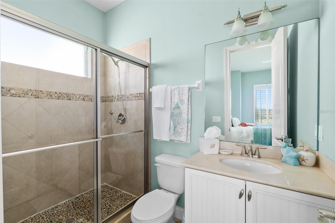
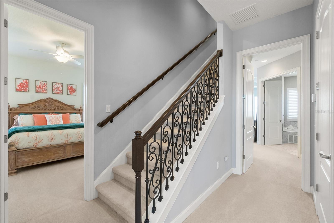
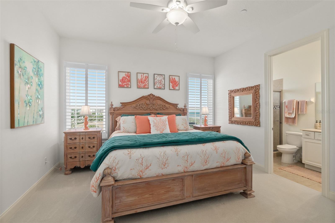
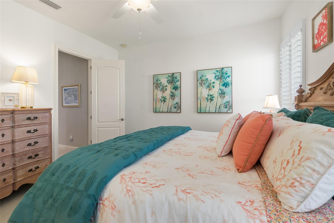
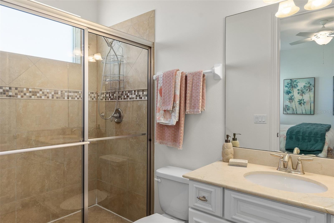
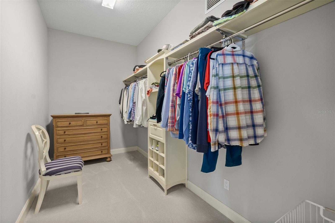
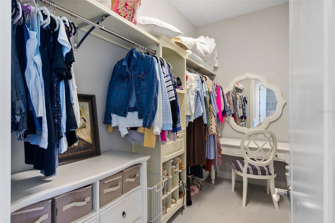
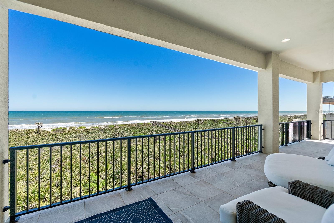
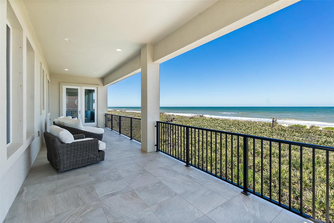
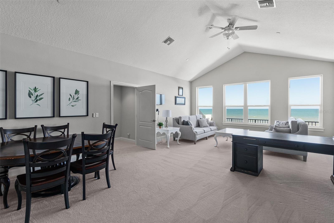
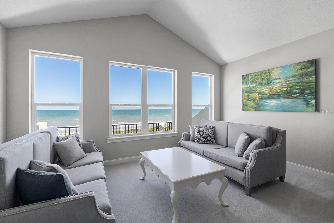
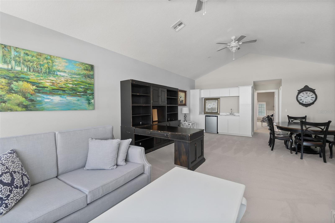
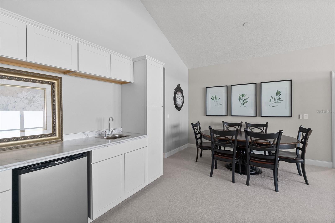
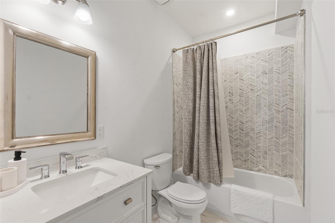
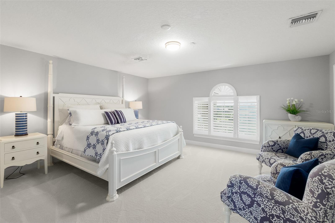
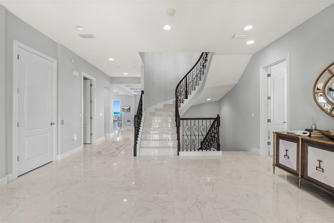
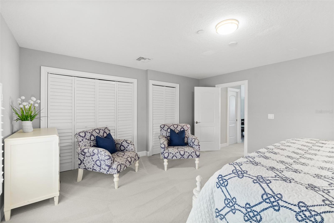
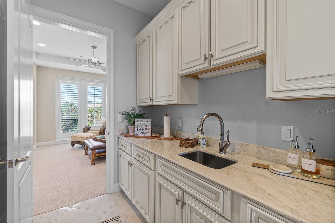
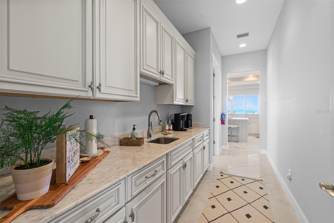
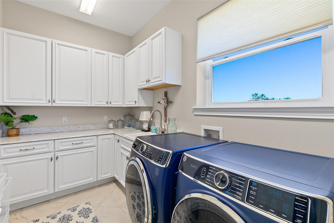
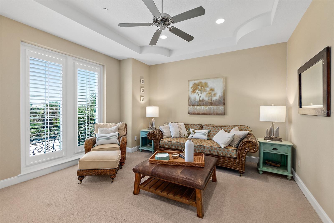
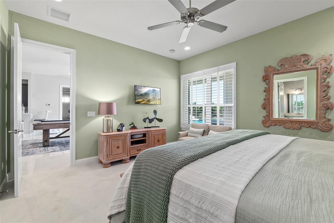

- MLS#: FC308536 ( Residential )
- Street Address: 46 Ocean Ridge Boulevard N
- Viewed: 93
- Price: $5,100,000
- Price sqft: $456
- Waterfront: Yes
- Wateraccess: Yes
- Waterfront Type: Beach Front,Gulf/Ocean
- Year Built: 2014
- Bldg sqft: 11179
- Bedrooms: 10
- Total Baths: 9
- Full Baths: 8
- 1/2 Baths: 1
- Garage / Parking Spaces: 4
- Days On Market: 75
- Additional Information
- Geolocation: 29.5927 / -81.1812
- County: FLAGLER
- City: PALM COAST
- Zipcode: 32137
- Subdivision: Ocean Ridge Sub
- Provided by: COLDWELL BANKER (HAMMOCK)
- Contact: Jennifer Jewels
- 386-246-2380

- DMCA Notice
-
DescriptionIntroducing an Unmatched Luxury Oceanfront Estate! This property boasts 70 feet of pristine Atlantic Ocean coastline, offering stunning ocean views from every corner of the home. Known as "The Sea Princess Castle," this remarkable residence is situated within the exclusive Ocean Hammock Golf Community. The estate features 10 soundproof bedrooms and 9 bathrooms, along with a Home Theater and three distinct levels of balconies and verandas, perfect for relishing the soothing sounds of the ocean and the picturesque coastline. Top of the line elevator from garage level to all levels for ease of access to every level. The main level showcases elegant marble flooring, coffered ceilings, and more captivating views. The chef's kitchen is adorned with lustrous granite counter tops, a double oven, a spacious breakfast bar, and an expansive island, complemented by an abundance of cabinetry. This floor also includes two bedrooms, an office, and a striking entry foyer featuring custom wrought iron and leaded glass doors. On the top floor, you will find a private bedroom lounge with breathtaking ocean vistas. The third floor is dedicated to the Master Suite, which includes a personal coffee station, allowing you to savor your morning brew on your private balcony overlooking the pool and the ocean waves. This level also accommodates three additional soundproof bedrooms, each with its own en suite bathroom. Downstairs, you can unwind at the bar equipped with a refrigerator, dishwasher, cabinetry, and ice maker. The den/family room, complete with its own living area, is perfect for playing pool, and there is another Master bedroom with an en suite bath. The expansive pool area is ideal for hosting Fourth of July celebrations, providing ample space for friends to gather, grill, and enjoy cocktails at the summer kitchen bar. FOR THE MOST DISCRIMINATING IN TASTE! Pls make an appt for your private showing today!
All
Similar
Features
Waterfront Description
- Beach Front
- Gulf/Ocean
Appliances
- Bar Fridge
- Built-In Oven
- Cooktop
- Dishwasher
- Disposal
- Dryer
- Electric Water Heater
- Exhaust Fan
- Ice Maker
- Microwave
- Range
- Range Hood
- Refrigerator
- Washer
- Wine Refrigerator
Home Owners Association Fee
- 510.00
Home Owners Association Fee Includes
- Guard - 24 Hour
Association Name
- May Management/ Kelsey Pardiny
Association Phone
- 386-446-0085
Builder Model
- CUSTOM
Builder Name
- Stajo Construction
Carport Spaces
- 0.00
Close Date
- 0000-00-00
Cooling
- Central Air
Country
- US
Covered Spaces
- 0.00
Exterior Features
- Balcony
- French Doors
- Lighting
- Outdoor Grill
- Outdoor Shower
- Sliding Doors
- Storage
Fencing
- Other
Flooring
- Carpet
- Marble
- Tile
Furnished
- Negotiable
Garage Spaces
- 4.00
Heating
- Electric
- Heat Pump
Insurance Expense
- 0.00
Interior Features
- Built-in Features
- Ceiling Fans(s)
- Coffered Ceiling(s)
- Crown Molding
- Eat-in Kitchen
- Elevator
- High Ceilings
- Open Floorplan
- Solid Surface Counters
- Split Bedroom
- Walk-In Closet(s)
- Wet Bar
- Window Treatments
Legal Description
- OCEAN RIDGE SUB LT 21 OR 572 PG 67 OR 596 PG 1745 OR 865 PG 1000 OR 1808/1022 OR 1816/358 OR 1818/1037-CD OR 2449/38
Levels
- Three Or More
Living Area
- 8163.00
Lot Features
- Cul-De-Sac
Area Major
- 32137 - Palm Coast
Net Operating Income
- 0.00
Occupant Type
- Owner
Open Parking Spaces
- 0.00
Other Expense
- 0.00
Parcel Number
- 04-11-31-4900-00000-0210
Pets Allowed
- Yes
Pool Features
- Heated
- Salt Water
Property Type
- Residential
Roof
- Tile
Sewer
- Public Sewer
Style
- Contemporary
Tax Year
- 2024
Township
- 11S
Utilities
- Cable Available
- Electricity Available
- Electricity Connected
- Public
- Sewer Available
- Underground Utilities
- Water Available
View
- Water
Views
- 93
Virtual Tour Url
- https://www.youtube.com/embed/1MLhprkOy9A?si=JTmHAbNiWM9eJhkt
Water Source
- Public
Year Built
- 2014
Zoning Code
- PUD
Listing Data ©2025 Greater Fort Lauderdale REALTORS®
Listings provided courtesy of The Hernando County Association of Realtors MLS.
Listing Data ©2025 REALTOR® Association of Citrus County
Listing Data ©2025 Royal Palm Coast Realtor® Association
The information provided by this website is for the personal, non-commercial use of consumers and may not be used for any purpose other than to identify prospective properties consumers may be interested in purchasing.Display of MLS data is usually deemed reliable but is NOT guaranteed accurate.
Datafeed Last updated on June 14, 2025 @ 12:00 am
©2006-2025 brokerIDXsites.com - https://brokerIDXsites.com
