Share this property:
Contact Tyler Fergerson
Schedule A Showing
Request more information
- Home
- Property Search
- Search results
- 443 Juniper Lane, ORMOND BEACH, FL 32174
Property Photos
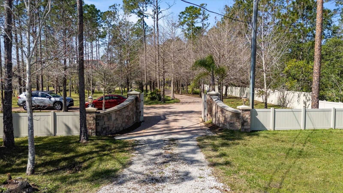

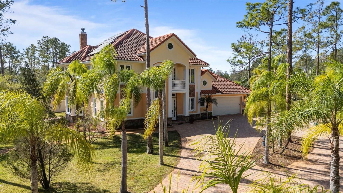
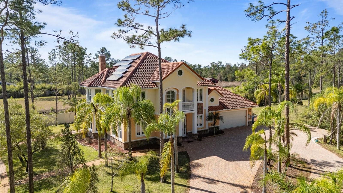
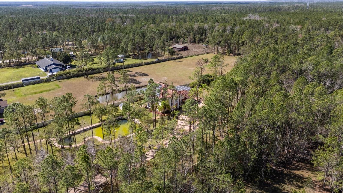
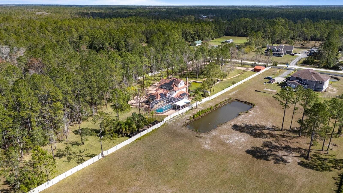
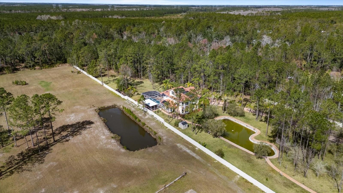
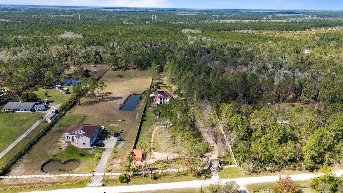
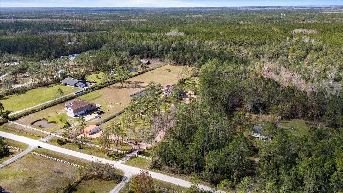
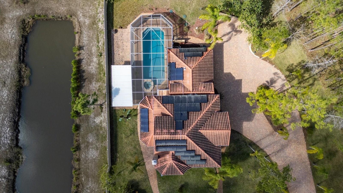
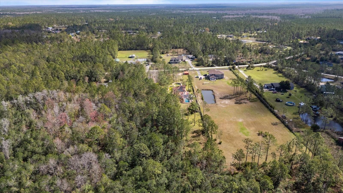
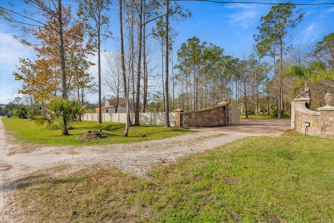
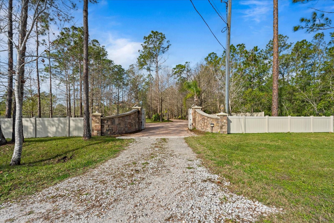
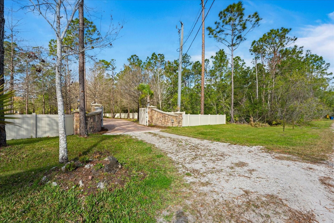
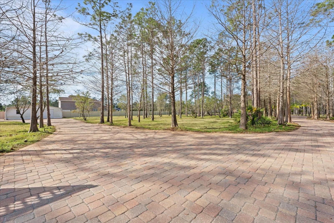
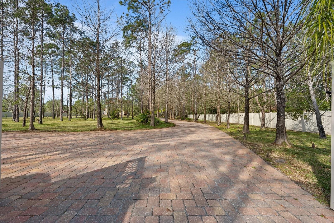
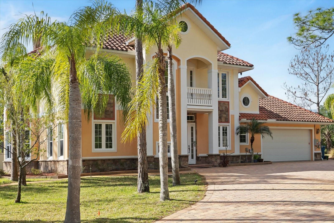
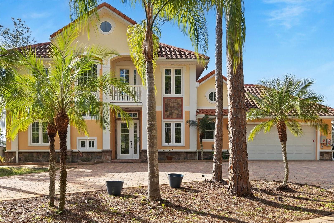
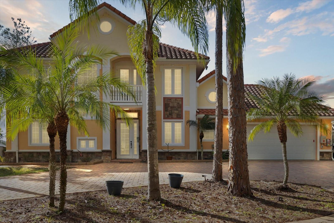
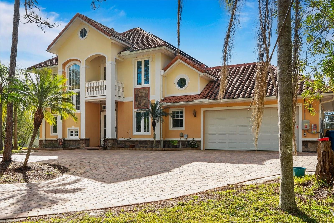
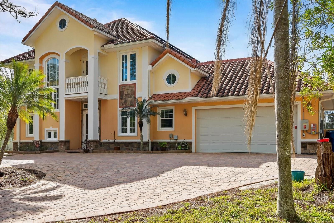
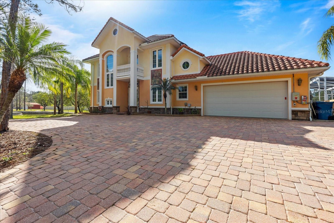
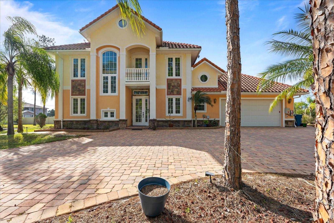
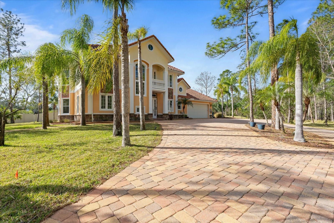
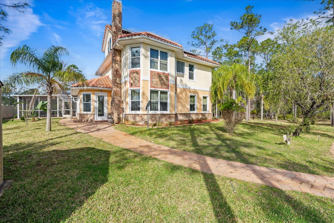
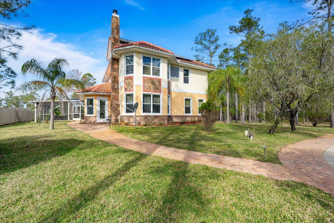
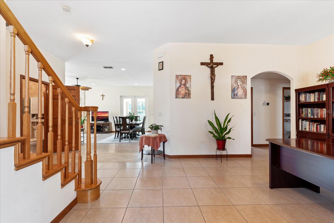
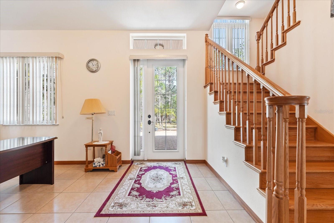
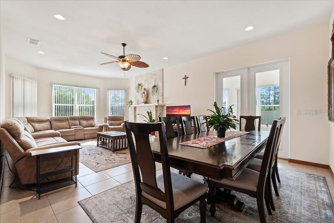
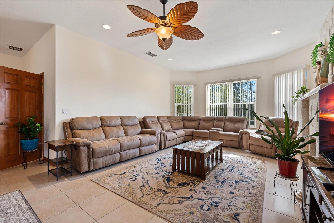
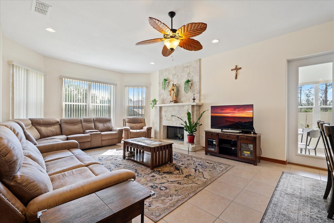
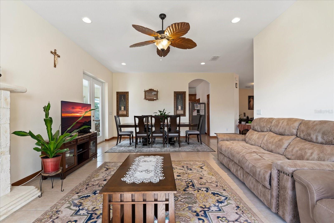
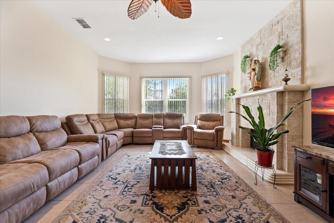
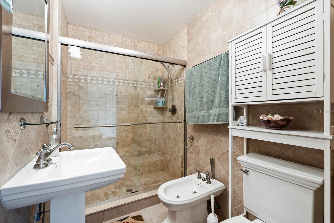
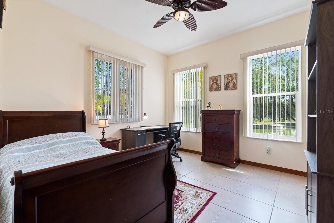
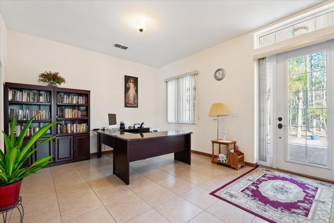
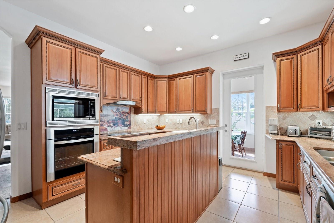
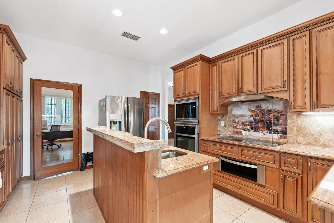
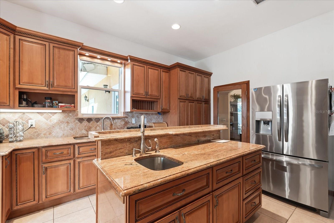
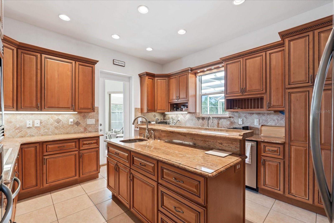
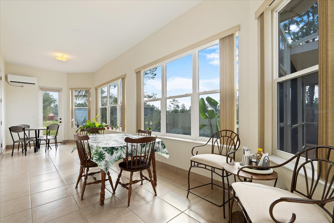
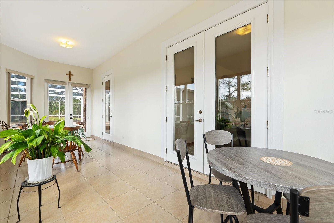
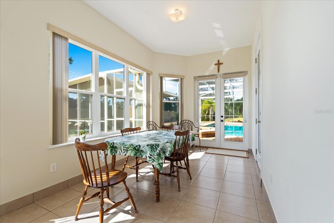
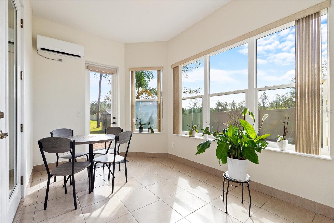
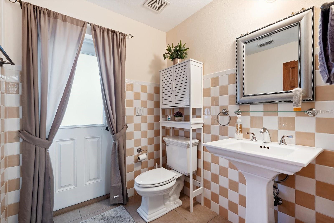
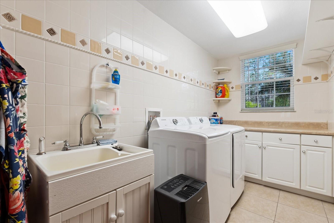
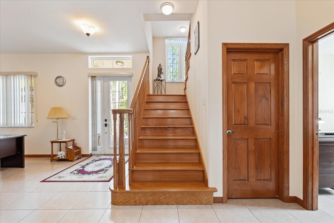
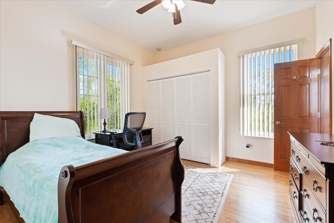
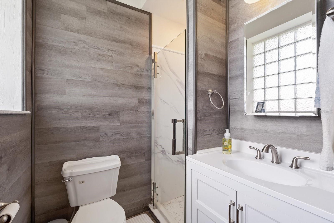
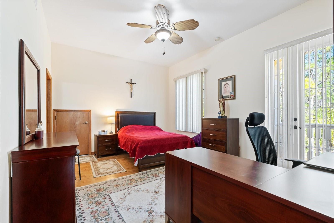
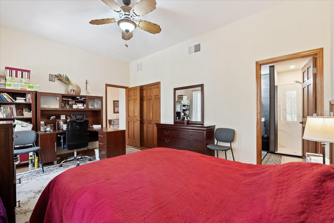
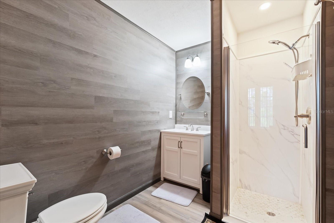
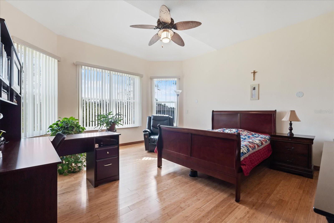
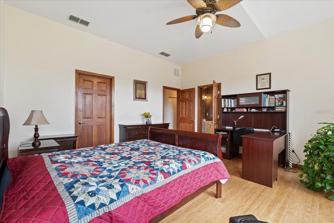
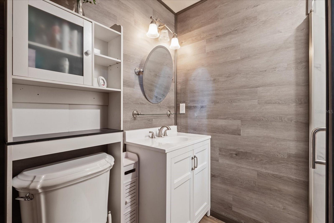
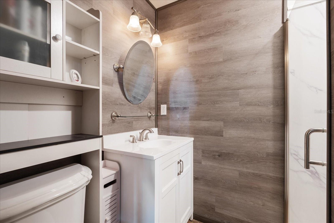
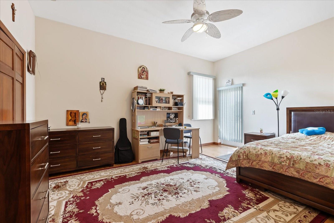
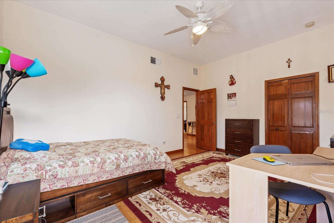
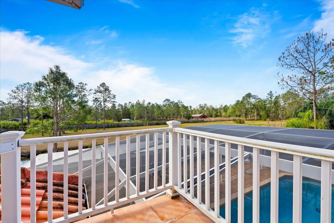
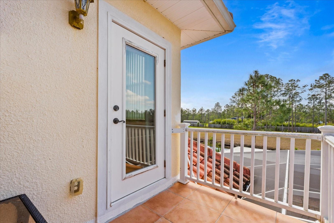
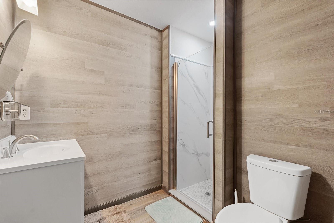
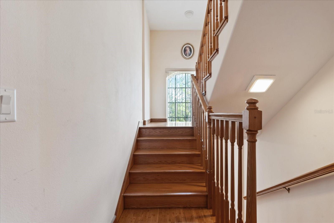
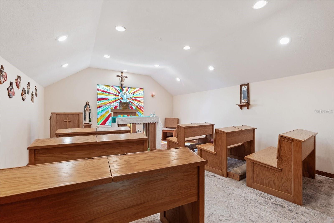
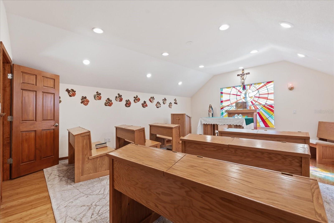
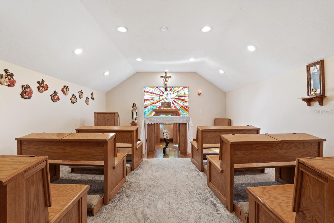
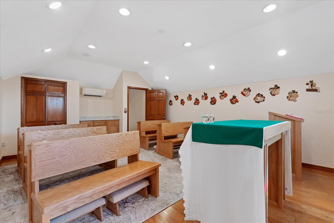
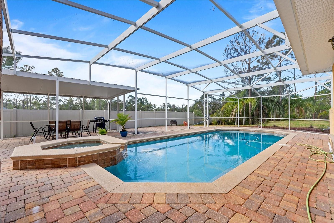
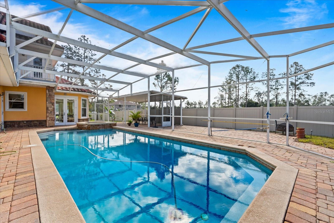
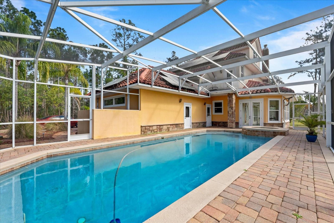
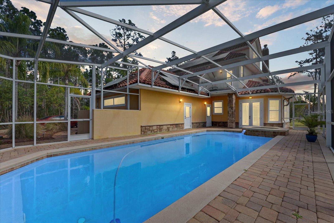
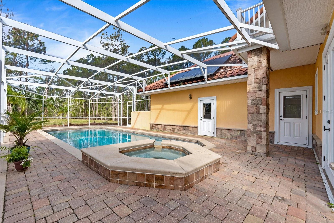
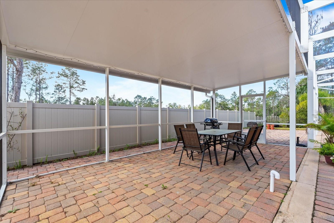
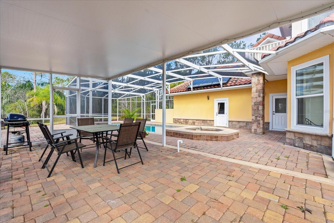
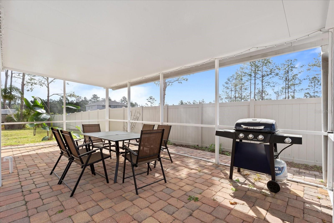
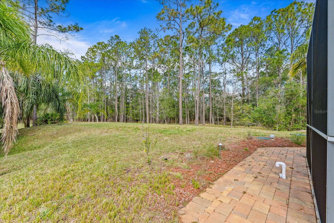
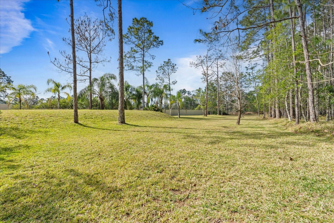
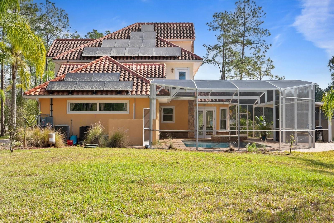
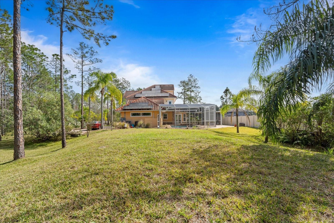
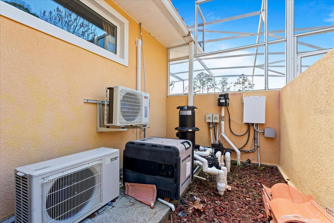
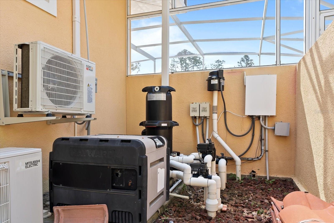
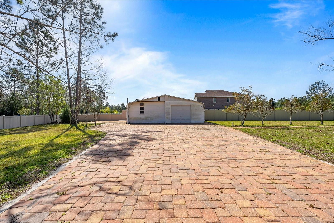
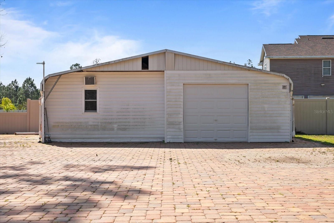
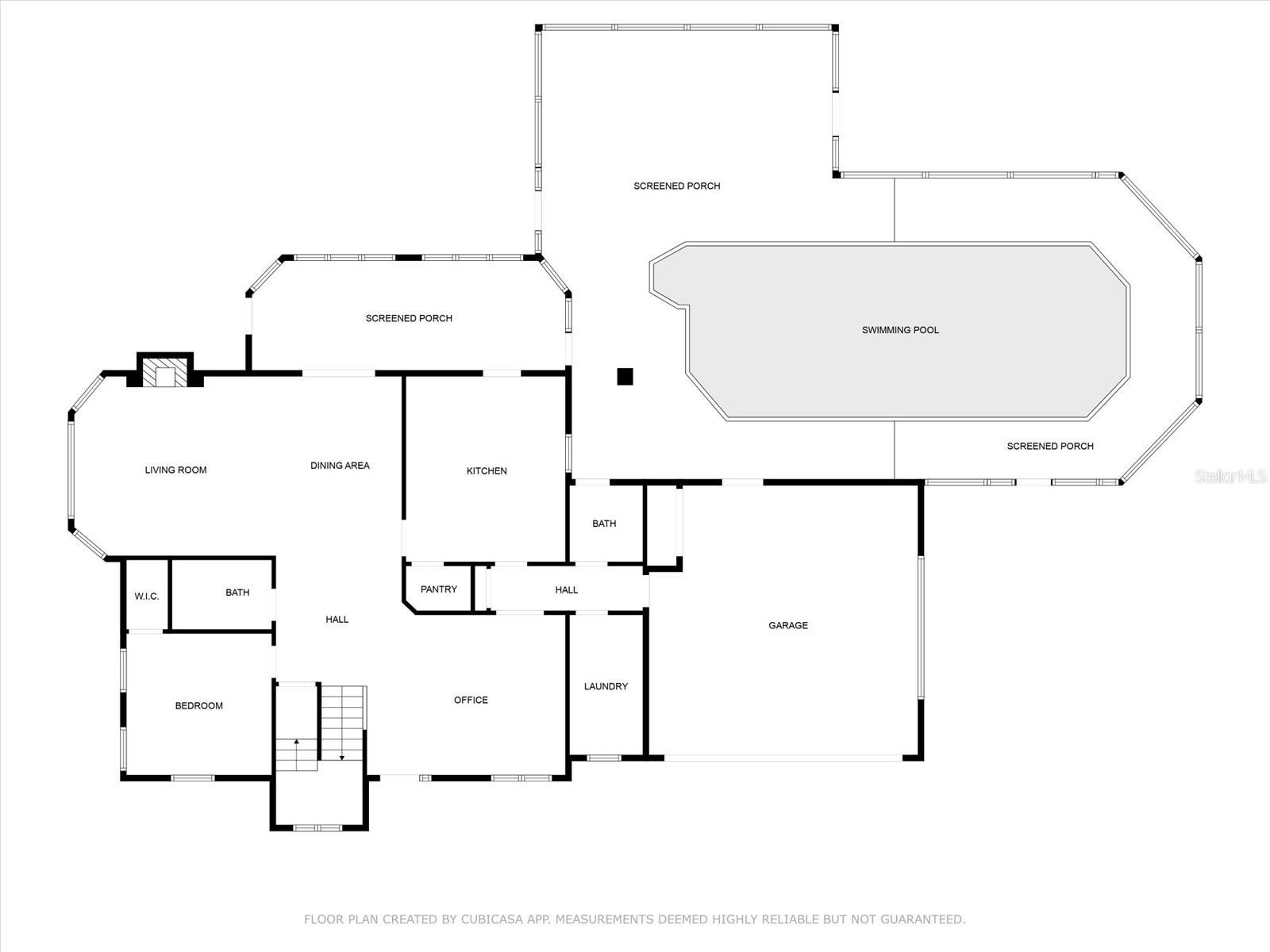
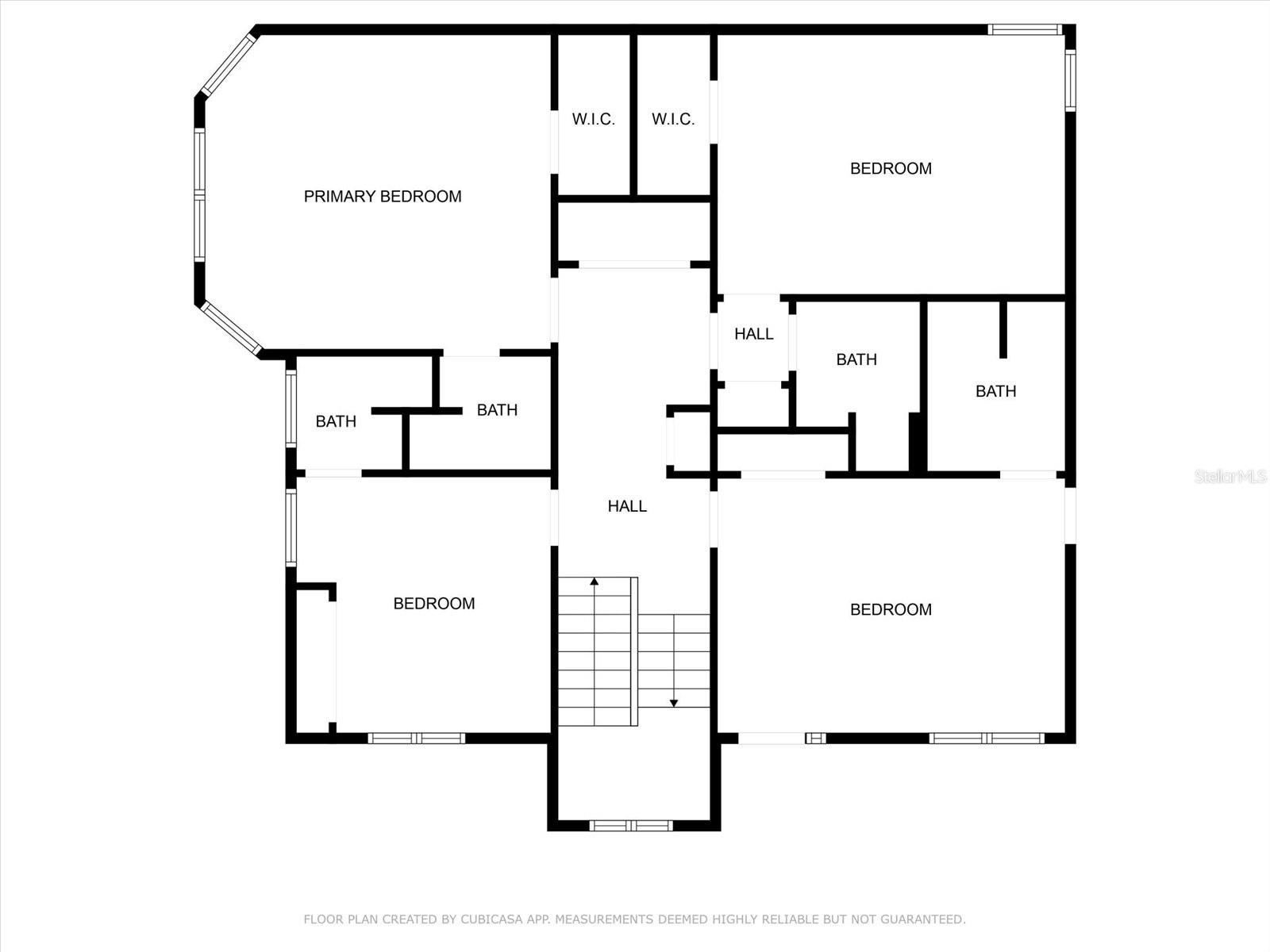
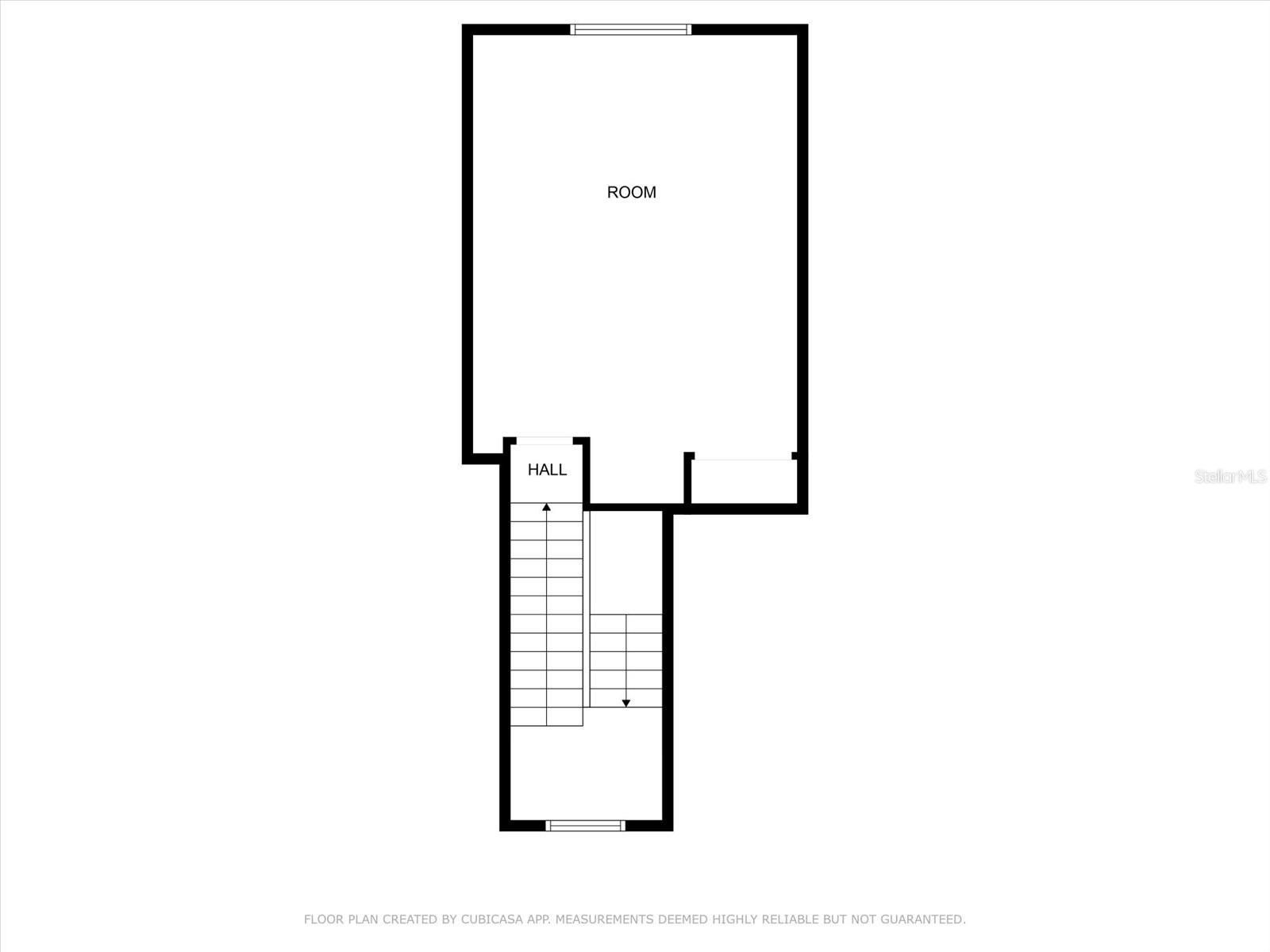
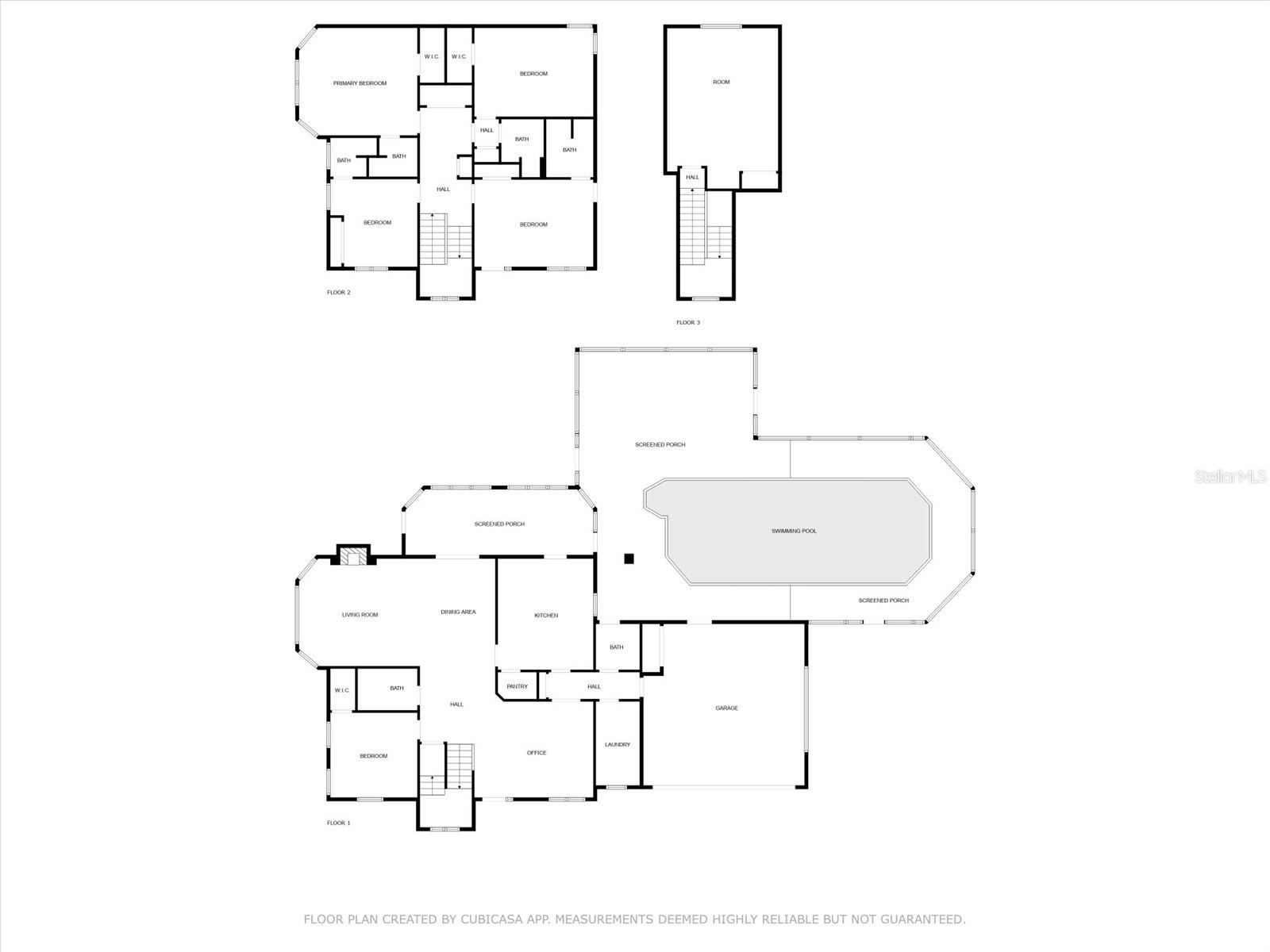
- MLS#: FC307839 ( Residential )
- Street Address: 443 Juniper Lane
- Viewed: 104
- Price: $1,100,000
- Price sqft: $245
- Waterfront: No
- Year Built: 2008
- Bldg sqft: 4481
- Bedrooms: 5
- Total Baths: 6
- Full Baths: 5
- 1/2 Baths: 1
- Garage / Parking Spaces: 2
- Days On Market: 47
- Additional Information
- Geolocation: 29.2166 / -81.2425
- County: VOLUSIA
- City: ORMOND BEACH
- Zipcode: 32174
- Subdivision: Plantation Pines Map
- Provided by: SIMPLY REAL ESTATE
- Contact: Joan Burnett
- 386-677-0870

- DMCA Notice
-
DescriptionNestled on just under 6 acres of unspoiled land, this exquisite and private residence offers the perfect blend of elegance and tranquility. As you approach the property, you'll be greeted by a grand gated entrance, with a charming pavered driveway leading you past a serene man made pond. The 2008 custom built Spanish inspired home offers both comfort and style boasting 5 spacious bedrooms, 5.5 baths, and an oversized two car garage. Inside, the home features a welcoming living room, a dining room, and a cozy den just off the foyer. The bright and airy enclosed Florida room is an ideal spot to unwind in the afternoons. With one bedroom located on the first floor and the remaining four on the second, each with its own private bath, everyone in the family (or your guests) can enjoy their own space and privacy. The third floor offers a versatile bonus room that can be transformed into a home theater, playroom, or private office. The kitchen is a chef's dream, featuring tall maple cabinetry, a center island with a sink, double ovens, and a convenient warming shelf. A spacious walk in pantry provides ample storage. The kitchen offers easy access to the dining room, hallway, and opens up to the pool area, making it perfect for both cooking and entertaining. Outside, the expansive pool area is fully screened and includes a newly built sitting area, perfect for outdoor gatherings or simply enjoying the beautiful surroundings. The home is also equipped with a Photovoltaic Solar System, significantly lowering your electric billsso much so that at times FPL may even pay you for the energy it produces. Come see this stunning home for yourself and choose the bedroom that best fits your lifestylewhether you prefer a sun drenched retreat or a room with its own private walk out balcony. This home truly offers something for everyone.
All
Similar
Features
Appliances
- Built-In Oven
- Cooktop
- Dishwasher
- Disposal
- Electric Water Heater
- Refrigerator
- Water Softener
Home Owners Association Fee
- 200.00
Association Name
- Helen Wert
Association Phone
- 386-481-3334
Carport Spaces
- 0.00
Close Date
- 0000-00-00
Cooling
- Central Air
- Mini-Split Unit(s)
- Zoned
Country
- US
Covered Spaces
- 0.00
Exterior Features
- Other
Fencing
- Vinyl
Flooring
- Tile
- Wood
Garage Spaces
- 2.00
Heating
- Central
- Electric
- Zoned
Insurance Expense
- 0.00
Interior Features
- Ceiling Fans(s)
- Primary Bedroom Main Floor
- Vaulted Ceiling(s)
Legal Description
- PARCEL IN SECTION 7 15 31 BEING 1288 FT ON N/L & 200 FT ON W/L AKA LOT 144 PLANTATION PINES UNREC SUB NO 246 PER OR 2830 PG 0205 PER OR 5653 PG 4143 PER OR 5653 PG 4146 PER OR 6001 PG 0886 PER OR 6263 PG 4431 PER OR 6832 PG 2096 PER OR 6839 PG 4563PE R OR
Levels
- Three Or More
Living Area
- 3794.00
Area Major
- 32174 - Ormond Beach
Net Operating Income
- 0.00
Occupant Type
- Owner
Open Parking Spaces
- 0.00
Other Expense
- 0.00
Other Structures
- Shed(s)
Parcel Number
- 4035-01-00-1440
Parking Features
- Garage Door Opener
Pets Allowed
- Yes
Pool Features
- In Ground
- Salt Water
- Screen Enclosure
Property Type
- Residential
Roof
- Tile
Sewer
- Septic Tank
Style
- Mediterranean
Tax Year
- 2024
Township
- 14
Utilities
- Electricity Connected
- Sewer Connected
- Water Connected
View
- Pool
- Trees/Woods
- Water
Views
- 104
Virtual Tour Url
- https://www.propertypanorama.com/instaview/stellar/FC307839
Water Source
- Well
Year Built
- 2008
Zoning Code
- 01R4
Listing Data ©2025 Greater Fort Lauderdale REALTORS®
Listings provided courtesy of The Hernando County Association of Realtors MLS.
Listing Data ©2025 REALTOR® Association of Citrus County
Listing Data ©2025 Royal Palm Coast Realtor® Association
The information provided by this website is for the personal, non-commercial use of consumers and may not be used for any purpose other than to identify prospective properties consumers may be interested in purchasing.Display of MLS data is usually deemed reliable but is NOT guaranteed accurate.
Datafeed Last updated on April 21, 2025 @ 12:00 am
©2006-2025 brokerIDXsites.com - https://brokerIDXsites.com
