Share this property:
Contact Tyler Fergerson
Schedule A Showing
Request more information
- Home
- Property Search
- Search results
- 2048 Daytona Avenue, FLAGLER BEACH, FL 32136
Property Photos
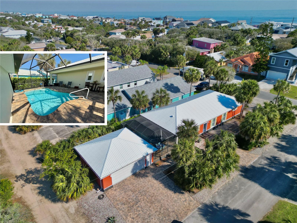

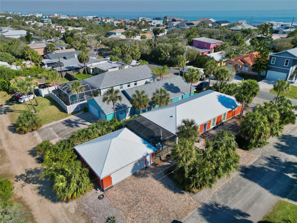
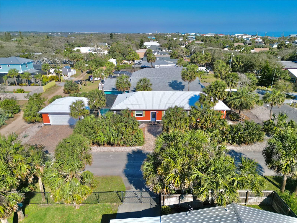
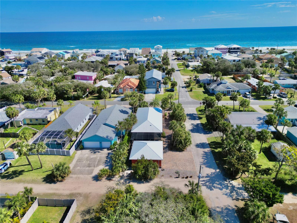
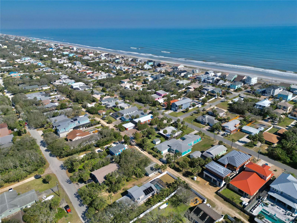
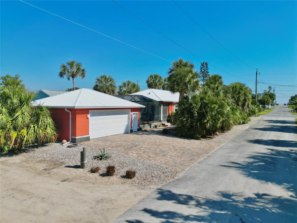
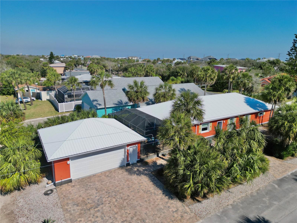
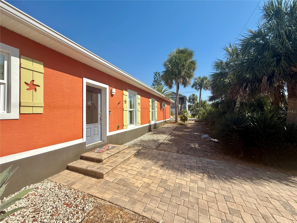
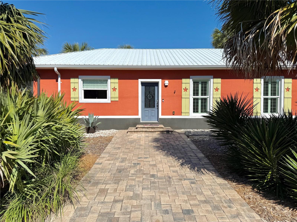
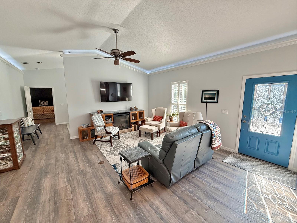
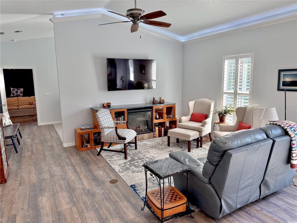
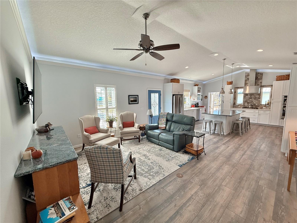
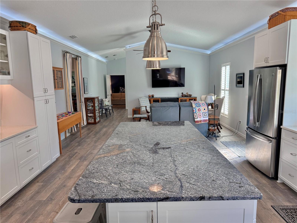
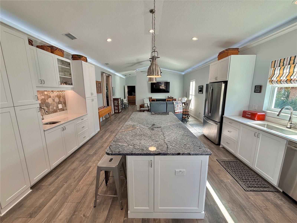
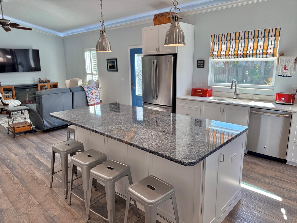
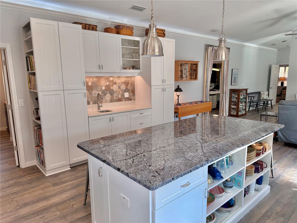
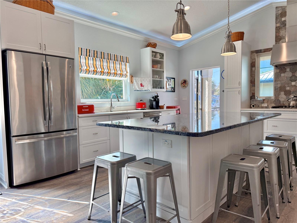
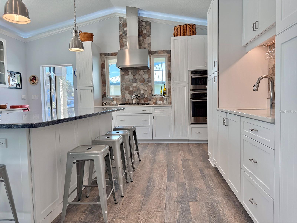
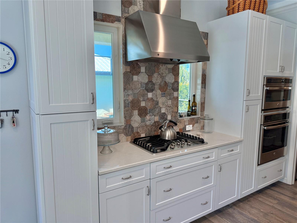
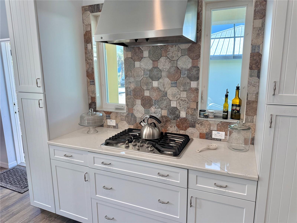
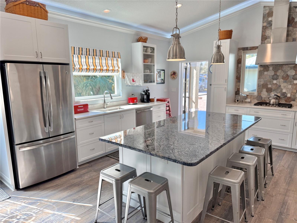
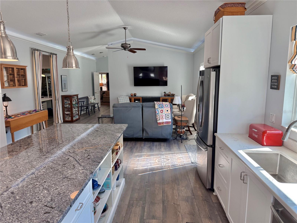
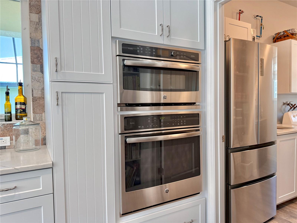
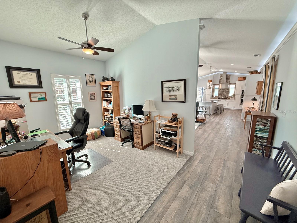
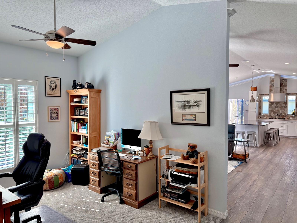
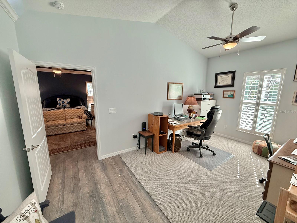
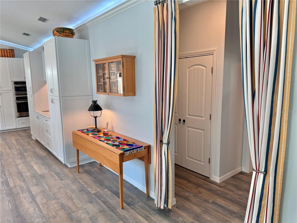
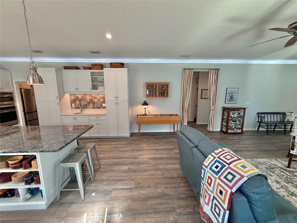
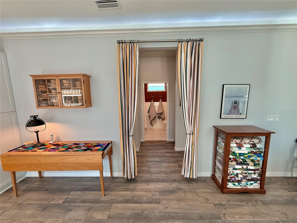
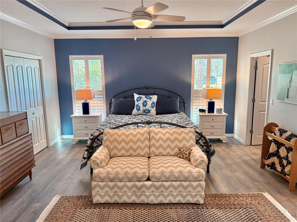
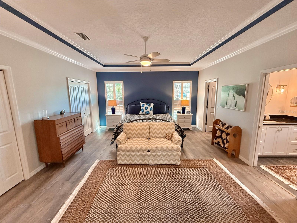
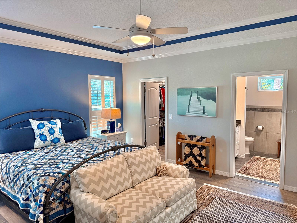
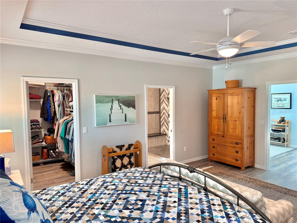
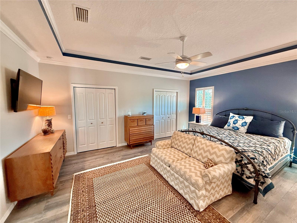
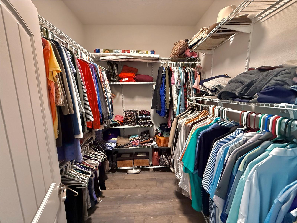
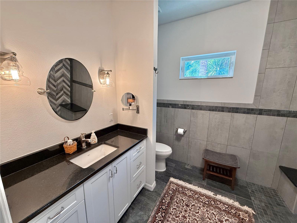
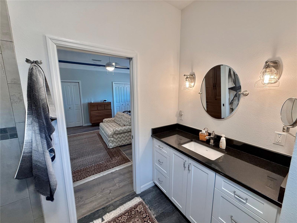
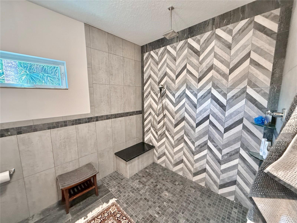
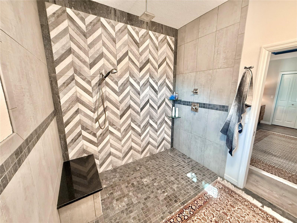
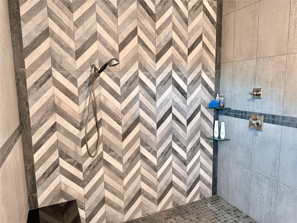

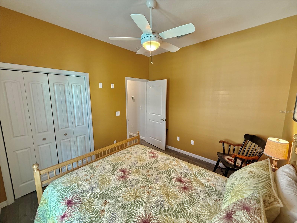
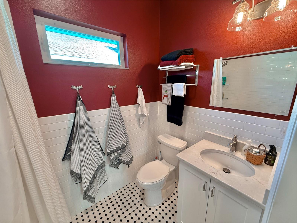
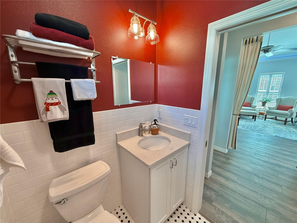
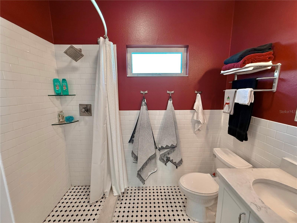
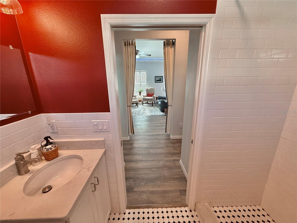
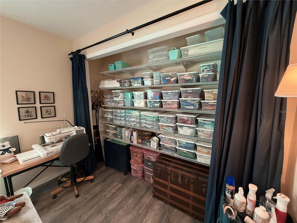
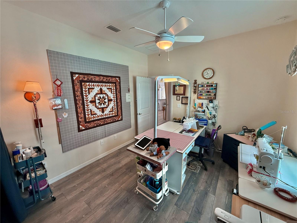
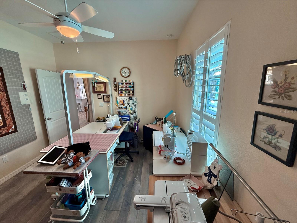
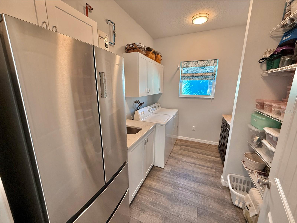
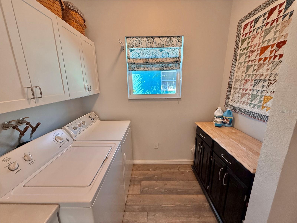
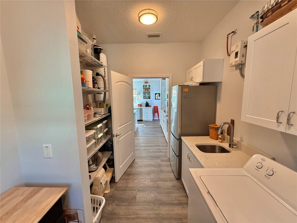
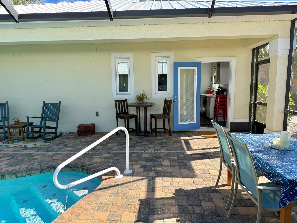
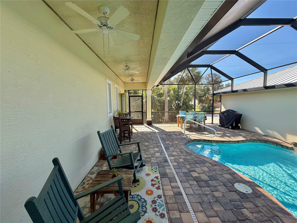
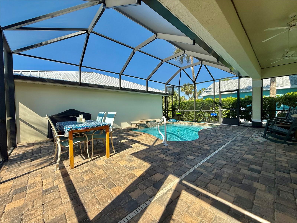
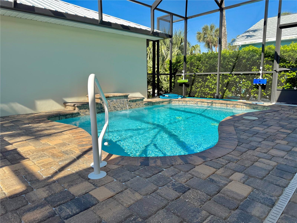
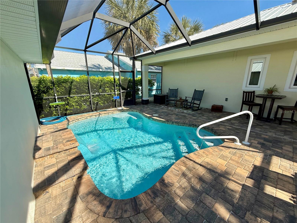
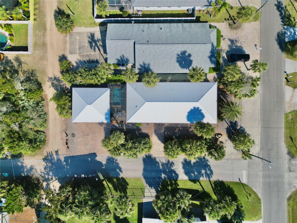
- MLS#: FC307420 ( Residential )
- Street Address: 2048 Daytona Avenue
- Viewed: 64
- Price: $829,000
- Price sqft: $301
- Waterfront: No
- Year Built: 2017
- Bldg sqft: 2755
- Bedrooms: 3
- Total Baths: 2
- Full Baths: 2
- Garage / Parking Spaces: 2
- Days On Market: 36
- Additional Information
- Geolocation: 29.4577 / -81.119
- County: FLAGLER
- City: FLAGLER BEACH
- Zipcode: 32136
- Subdivision: Fuquay Sub
- Elementary School: Bunnell Elementary
- Middle School: Buddy Taylor Middle
- High School: Flagler Palm Coast High
- Provided by: COMPASS FLORIDA
- Contact: Debby Meyer
- 386-338-3908

- DMCA Notice
-
DescriptionImmaculate custom beachside pool home built 2017 on large corner lot, only 4 houses to the beach. Private screened lanai with heated saltwater pool & waterfall craftfully nestled between the home & garage. Open split floorplan including a bonus room/office & 9' ceilings throughout. Enjoy entertaining in the great room & massive chef's kitchen loaded with ample amounts of cabinets with lighting behind the crown molding. GE Profile stainless appliances with Blue Bahia granite counters, double sinks, double ovens, gas cooktop & wet bar. Large pantry with second refrigerator, sink, plus washer & dryer hookups for both gas or electric. Luxury vinyl flooring throughout & ceramic tile in bathrooms. Large primary suite with tray ceiling, modern bathroom, walk in closet plus two additional 4x9 closets. Plantation shutters & ceiling fans throughout. Hurricane windows & doors. Central vacuum system. Tankless hot water heater & 3 instant hot water stations. Quartz & granite counters in bathrooms & laundry. Lush ample landscaping with varieties of vegetation with hardscape rock, mulch & pavers. Oversized garage with Shark floor coating. Concrete block construction with metal hip shaped roof great for insurance discounts. Buried propane tank. Portable generator with pad & hookup. Whole house GE Advantapure water purification system. Call today for your private showing to this beachside paradise.
All
Similar
Features
Appliances
- Cooktop
- Dishwasher
- Disposal
- Dryer
- Microwave
- Refrigerator
- Water Filtration System
Home Owners Association Fee
- 0.00
Carport Spaces
- 0.00
Close Date
- 0000-00-00
Cooling
- Central Air
Country
- US
Covered Spaces
- 0.00
Exterior Features
- Garden
- Private Mailbox
Flooring
- Ceramic Tile
- Luxury Vinyl
Garage Spaces
- 2.00
Heating
- Central
High School
- Flagler-Palm Coast High
Insurance Expense
- 0.00
Interior Features
- Cathedral Ceiling(s)
- Ceiling Fans(s)
- Central Vaccum
- Crown Molding
- Eat-in Kitchen
- High Ceilings
- Kitchen/Family Room Combo
- Open Floorplan
- Primary Bedroom Main Floor
- Solid Surface Counters
- Solid Wood Cabinets
- Split Bedroom
- Thermostat
- Tray Ceiling(s)
- Walk-In Closet(s)
- Wet Bar
- Window Treatments
Legal Description
- FUQUAY SUBD BLK 29 LOT 12 OR 613 PG 1516 OR 699/299 OR 2181/1546-DC OR 2181/1545-DC OR 2181/993
Levels
- One
Living Area
- 1920.00
Lot Features
- City Limits
- Landscaped
- Near Golf Course
- Near Marina
Middle School
- Buddy Taylor Middle
Area Major
- 32136 - Flagler Beach
Net Operating Income
- 0.00
Occupant Type
- Owner
Open Parking Spaces
- 0.00
Other Expense
- 0.00
Parcel Number
- 18-12-32-2750-00290-0120
Parking Features
- Garage Door Opener
Pool Features
- Heated
- In Ground
- Salt Water
Property Type
- Residential
Roof
- Metal
School Elementary
- Bunnell Elementary
Sewer
- Public Sewer
Style
- Ranch
Tax Year
- 2024
Township
- 12
Utilities
- Electricity Connected
- Water Connected
View
- Garden
Views
- 64
Water Source
- Public
Year Built
- 2017
Zoning Code
- SFR-1
Listing Data ©2025 Greater Fort Lauderdale REALTORS®
Listings provided courtesy of The Hernando County Association of Realtors MLS.
Listing Data ©2025 REALTOR® Association of Citrus County
Listing Data ©2025 Royal Palm Coast Realtor® Association
The information provided by this website is for the personal, non-commercial use of consumers and may not be used for any purpose other than to identify prospective properties consumers may be interested in purchasing.Display of MLS data is usually deemed reliable but is NOT guaranteed accurate.
Datafeed Last updated on April 19, 2025 @ 12:00 am
©2006-2025 brokerIDXsites.com - https://brokerIDXsites.com
