Share this property:
Contact Tyler Fergerson
Schedule A Showing
Request more information
- Home
- Property Search
- Search results
- 126 New Leatherwood Drive, PALM COAST, FL 32137
Property Photos
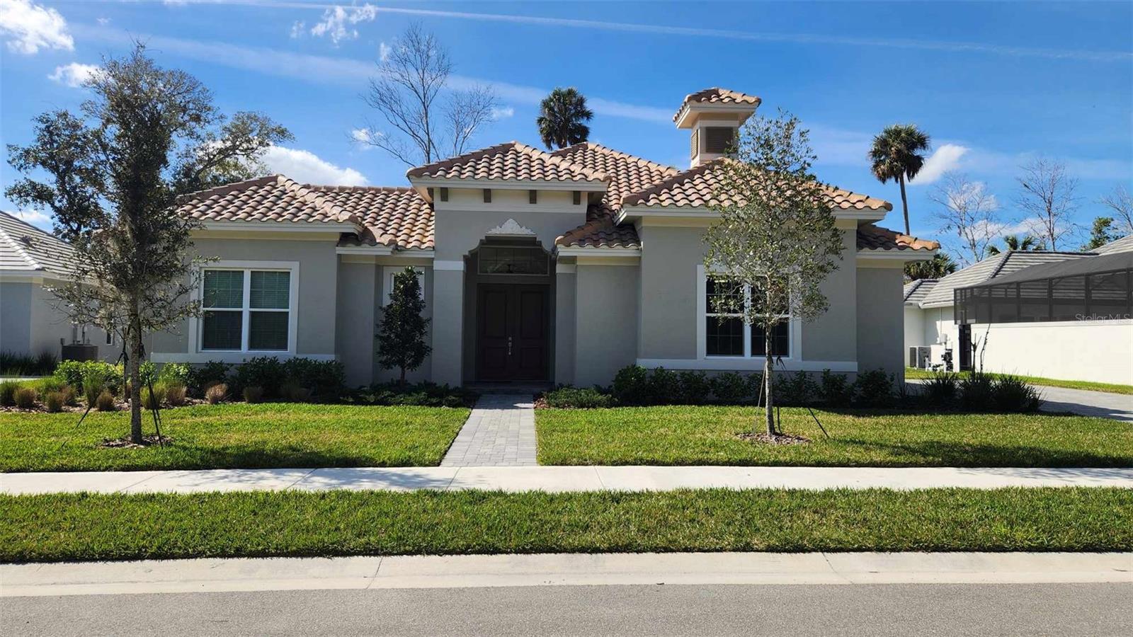

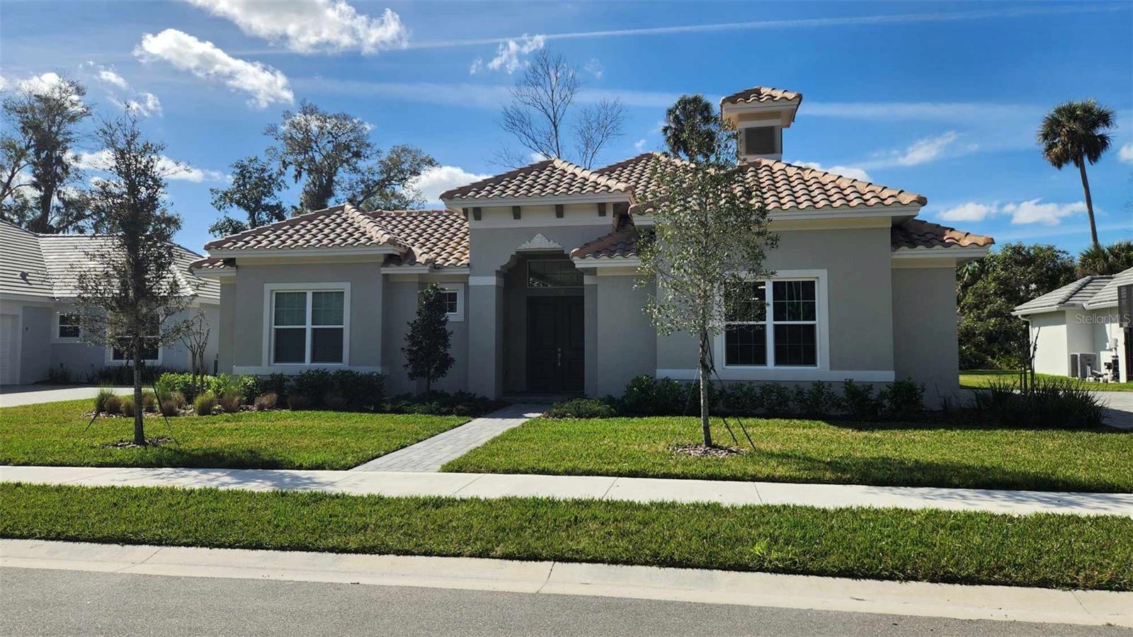
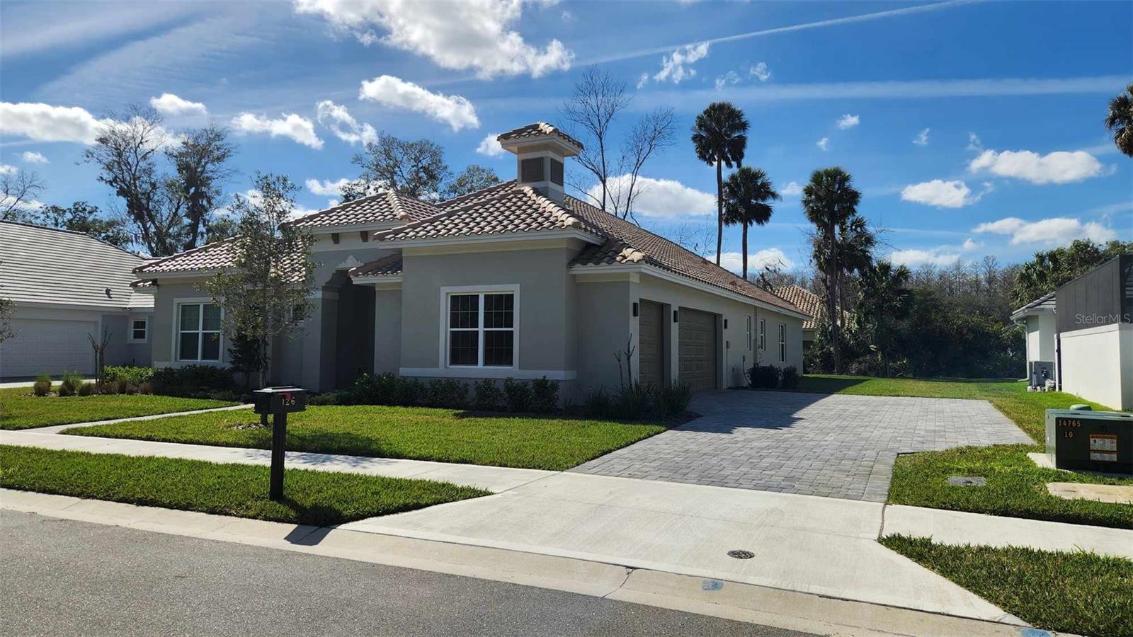
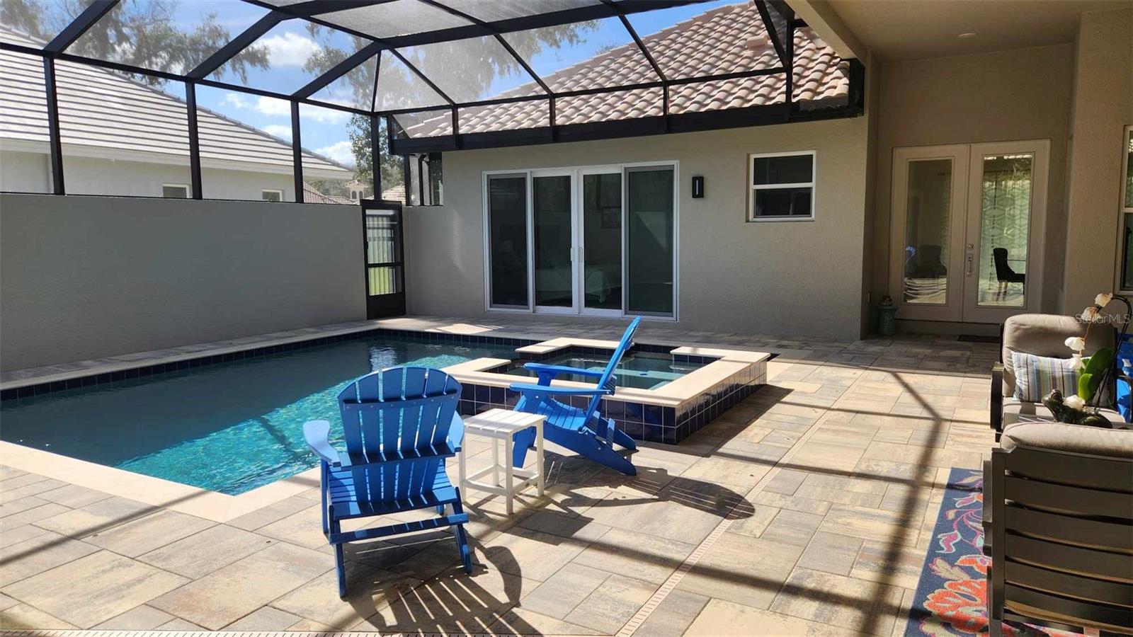
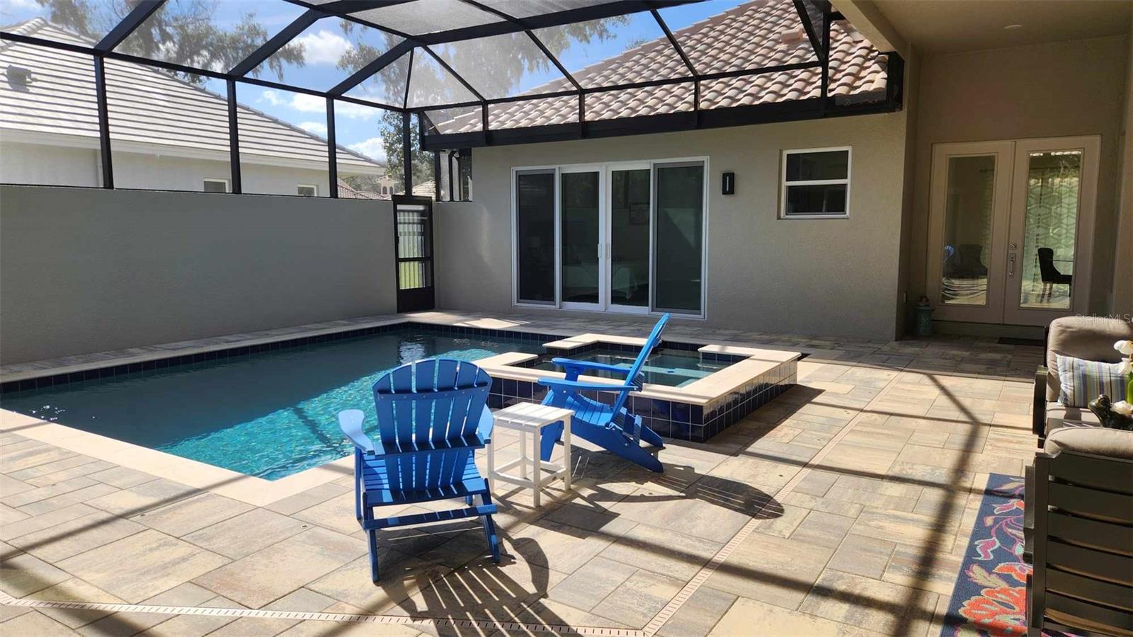















































































- MLS#: FC307309 ( Residential )
- Street Address: 126 New Leatherwood Drive
- Viewed: 127
- Price: $849,900
- Price sqft: $220
- Waterfront: No
- Year Built: 2024
- Bldg sqft: 3864
- Bedrooms: 4
- Total Baths: 4
- Full Baths: 3
- 1/2 Baths: 1
- Garage / Parking Spaces: 3
- Days On Market: 66
- Additional Information
- Geolocation: 29.5176 / -81.1917
- County: FLAGLER
- City: PALM COAST
- Zipcode: 32137
- Subdivision: Hidden Lakes Ph Ii
- Elementary School: Old Kings Elementary
- Middle School: Indian Trails Middle FC
- High School: Matanzas High
- Provided by: REALTY EXCHANGE, LLC
- Contact: Skyler Ciolino
- 386-446-0017

- DMCA Notice
-
DescriptionWelcome to 126 New Leatherwood Dr, this BEAUTIFULLY UPDATED AND FURNISHED courtyard pool and spa home is sure to impress! Strategically located in the highly regarded Toscana community of Palm Coast, Florida less than 10 minutes from the beaches, shopping, Tennis Center, and more! Finished in 2024, this masterfully crafted Mediterranean style residence offers just under 2,400 sq. ft. of unparalleled luxury on an expansive 1/3 acre lot. Capitalize on time, energy, and effort when you purchase this 2024 built Courtyard Jr, featuring over $40,000 in updates, including the following: pool heater with wireless automation, fine mesh screen enclosure, all bedrooms tiled with ceiling fans throughout, refrigerator and pendant lights in the kitchen, washer and dryer, custom window treatments, exterior lighting, and security system. Greet the day with a beautiful reserve view overlooking the community pond from your front door. The courtyard pool is the main attraction of this beautiful home, set up perfectly for hosting events and celebrating life achievements! Guests walk through the French doors and are immediately greeted with a scene of relaxation and luxury. Spend evenings dining alfresco by the pool. Bask in the ultimate comfort with a cutting edge heated pool and spa, effortlessly controlled from your phone, providing year round relaxation and entertainment. This palatial home includes four grand bedrooms, three and a half meticulously designed bathrooms, and a spacious three car garage with side entry, ensuring both convenience and style. The chef's dream kitchen features top tier appliances, including a built in oven, cooktop, microwave, dishwasher, and range hood. The expansive kitchen island not only serves as the heart of meal preparation but also as an elegant space for casual dining and social gatherings. The primary suite is a serene retreat with a private entrance to the courtyard/pool, a luxurious bathroom with a separate tub and shower, and an expansive walk in closet. Additional bedrooms come with built in closets, ensuring ample storage for all your needs. This home boasts an open floor plan with crown molding, tray ceilings, elegant ceiling fans, pendant lighting, and stylish tile floors throughout. A unique feature of this property is the separate pool house with its own bathroom, ideal as an in law suite or guest house, offering unparalleled privacy and convenience. With double pane windows, an irrigation system, and thoughtfully designed sliding doors, every detail is crafted for both luxury and practicality. The Toscana community provides a secure and serene lifestyle with well maintained trails and common grounds. Enjoy the exclusive lifestyle of this gated community, conveniently situated near elite amenities, upscale shopping, fine dining, and premier entertainment options. Experience the pinnacle of luxury and comfort at 126 New Leatherwood Drivea residence that embodies elegance and refined living. **HUGE REDUCTION** SELLER VERY MOTIVATED**
All
Similar
Features
Appliances
- Built-In Oven
- Cooktop
- Dishwasher
- Disposal
- Dryer
- Electric Water Heater
- Microwave
- Range Hood
- Washer
Association Amenities
- Maintenance
- Playground
- Trail(s)
Home Owners Association Fee
- 345.00
Home Owners Association Fee Includes
- Maintenance Grounds
- Private Road
Association Name
- Gyneen Goodwin
Builder Model
- Courtyard Junior
Builder Name
- ABD
Carport Spaces
- 0.00
Close Date
- 0000-00-00
Cooling
- Central Air
Country
- US
Covered Spaces
- 0.00
Exterior Features
- Courtyard
- French Doors
- Irrigation System
- Sidewalk
- Sliding Doors
- Sprinkler Metered
Flooring
- Tile
Furnished
- Furnished
Garage Spaces
- 3.00
Heating
- Heat Pump
High School
- Matanzas High
Insurance Expense
- 0.00
Interior Features
- Ceiling Fans(s)
- High Ceilings
- Open Floorplan
- Primary Bedroom Main Floor
- Solid Surface Counters
- Solid Wood Cabinets
- Split Bedroom
- Stone Counters
- Tray Ceiling(s)
- Walk-In Closet(s)
- Window Treatments
Legal Description
- HIDDEN LAKES PHASE II (WATER OAKS S/D) MB 36 PG 61 BLOCK 9 LOT 25
Levels
- One
Living Area
- 2376.00
Middle School
- Indian Trails Middle-FC
Area Major
- 32137 - Palm Coast
Net Operating Income
- 0.00
Occupant Type
- Owner
Open Parking Spaces
- 0.00
Other Expense
- 0.00
Parcel Number
- 33-11-31-3061-00090-0250
Pets Allowed
- Yes
Pool Features
- Gunite
- Heated
- In Ground
- Lighting
- Screen Enclosure
Possession
- Close Of Escrow
Property Condition
- Completed
Property Type
- Residential
Roof
- Tile
School Elementary
- Old Kings Elementary
Sewer
- Public Sewer
Tax Year
- 2024
Township
- 11
Utilities
- Cable Available
- Cable Connected
- Electricity Available
- Electricity Connected
- Phone Available
- Public
- Sewer Available
- Sewer Connected
- Sprinkler Meter
- Sprinkler Recycled
Views
- 127
Virtual Tour Url
- https://see.virtualopen.house/v/hDj8Wx5
Water Source
- Public
Year Built
- 2024
Zoning Code
- MPD
Listing Data ©2025 Greater Fort Lauderdale REALTORS®
Listings provided courtesy of The Hernando County Association of Realtors MLS.
Listing Data ©2025 REALTOR® Association of Citrus County
Listing Data ©2025 Royal Palm Coast Realtor® Association
The information provided by this website is for the personal, non-commercial use of consumers and may not be used for any purpose other than to identify prospective properties consumers may be interested in purchasing.Display of MLS data is usually deemed reliable but is NOT guaranteed accurate.
Datafeed Last updated on April 20, 2025 @ 12:00 am
©2006-2025 brokerIDXsites.com - https://brokerIDXsites.com
