Share this property:
Contact Tyler Fergerson
Schedule A Showing
Request more information
- Home
- Property Search
- Search results
- 970 184th Place, PEMBROKE PINES, FL 33029
Property Photos
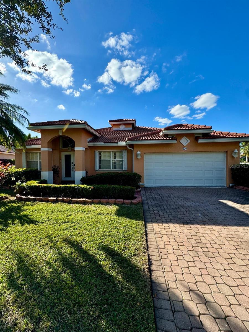

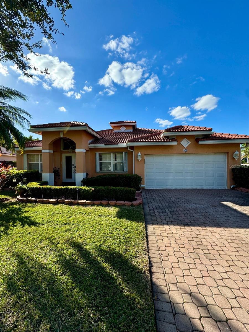
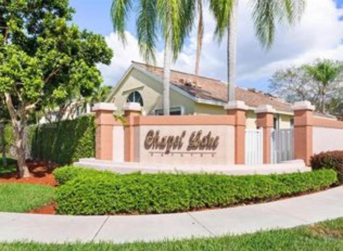
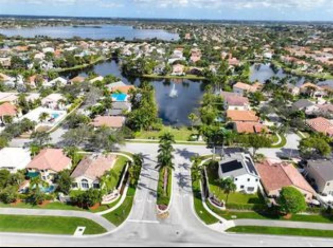
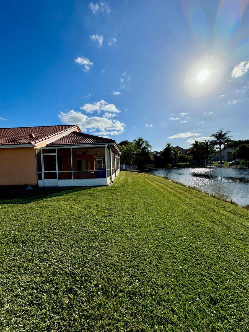
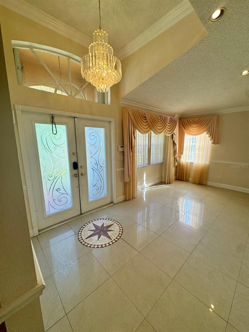
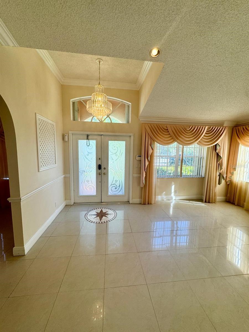
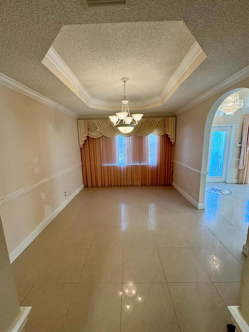
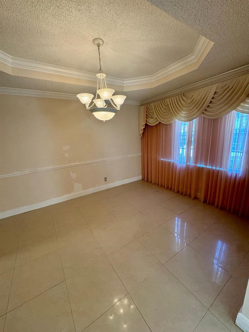
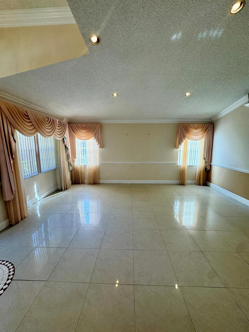
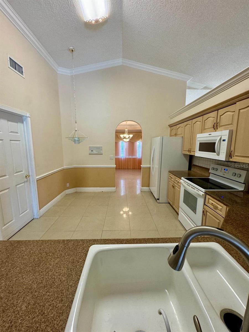
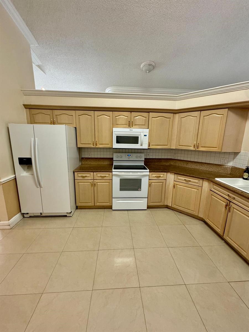
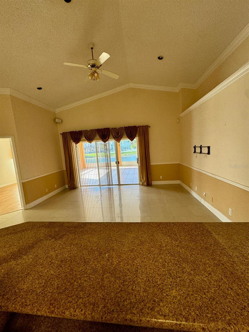
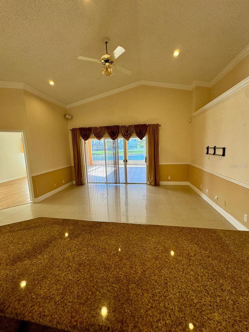
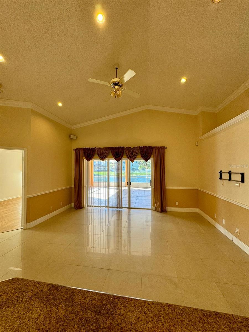
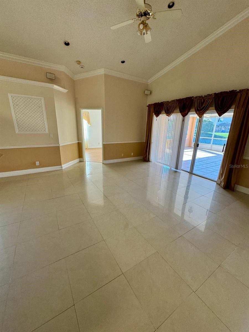
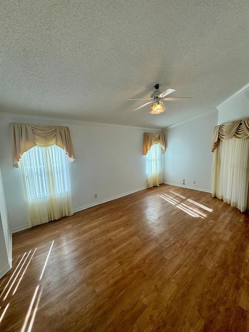
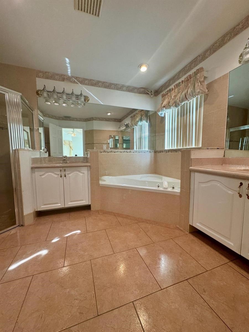
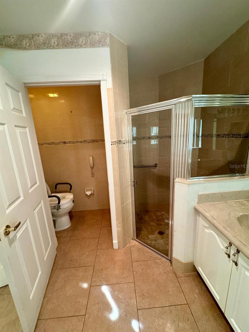
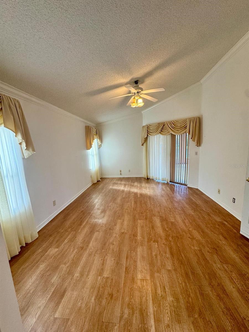
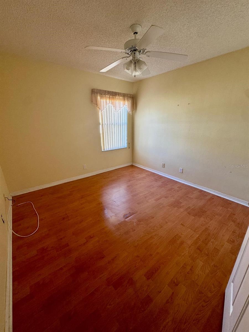
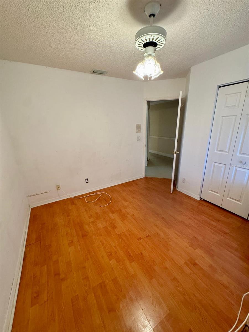
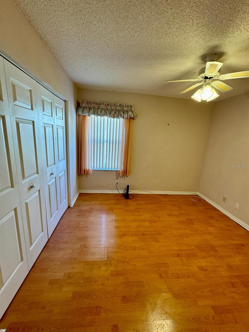
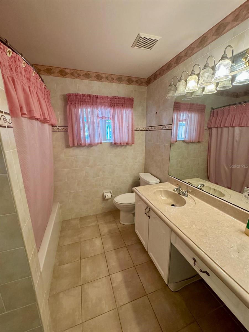
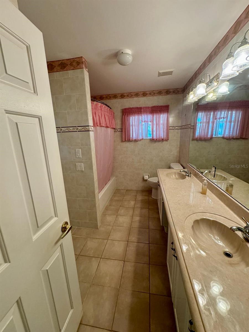
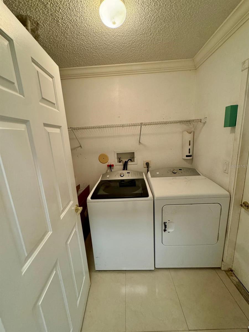
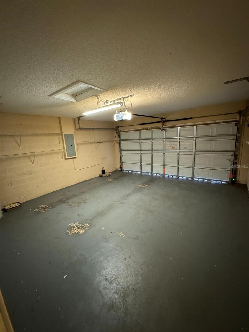
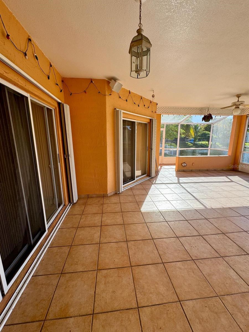
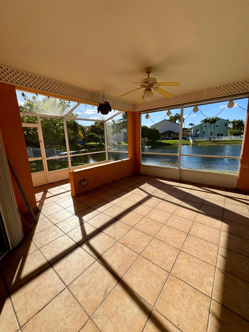
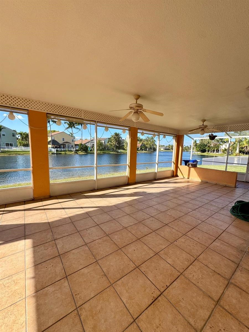
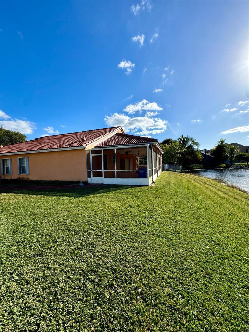
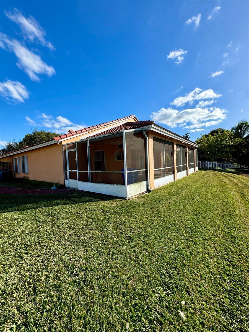
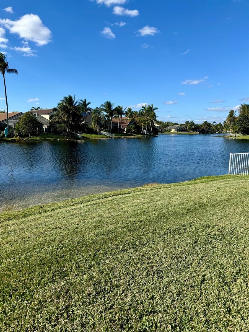
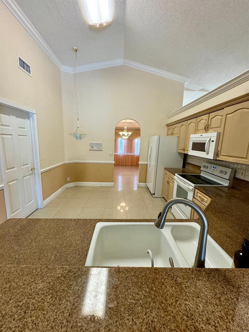
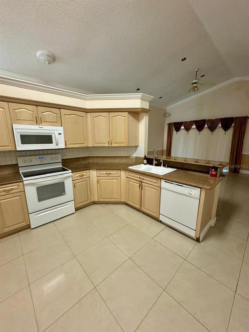
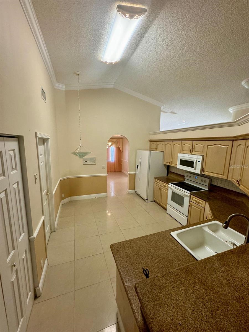
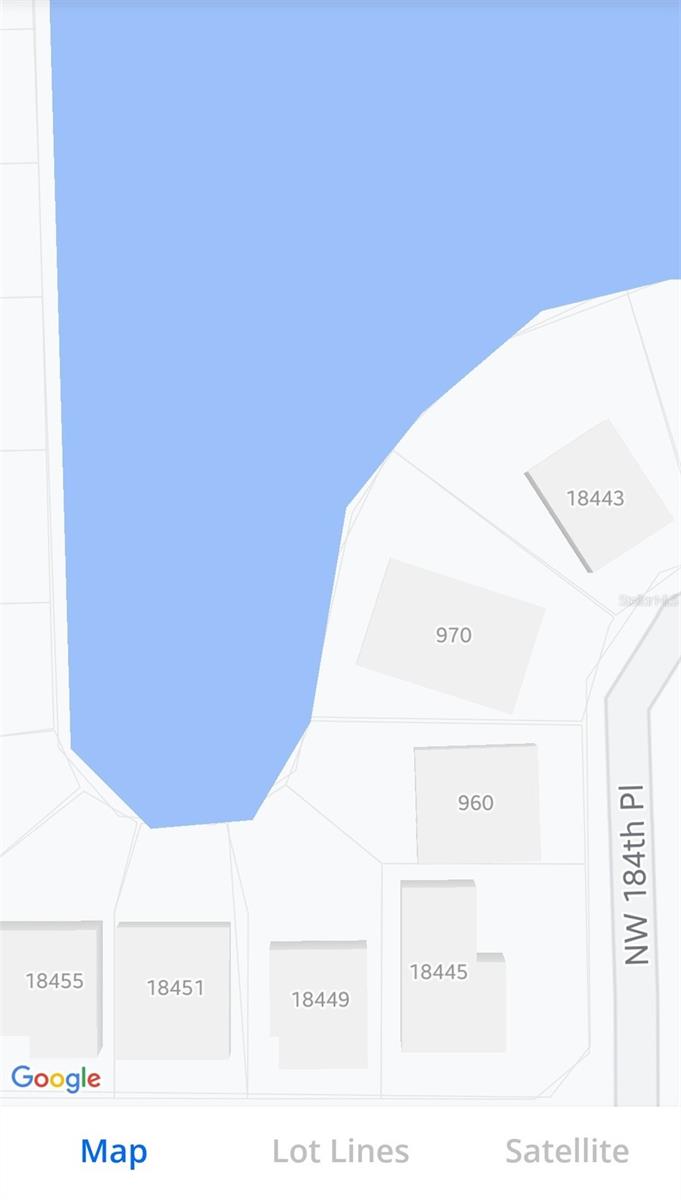
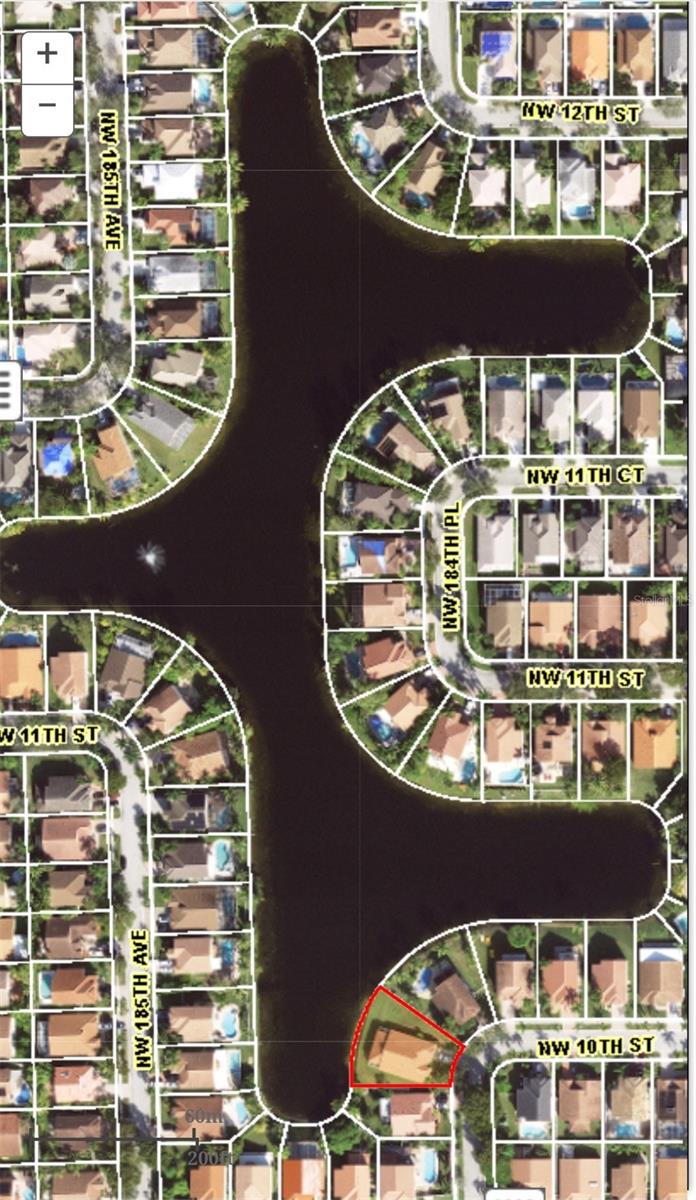
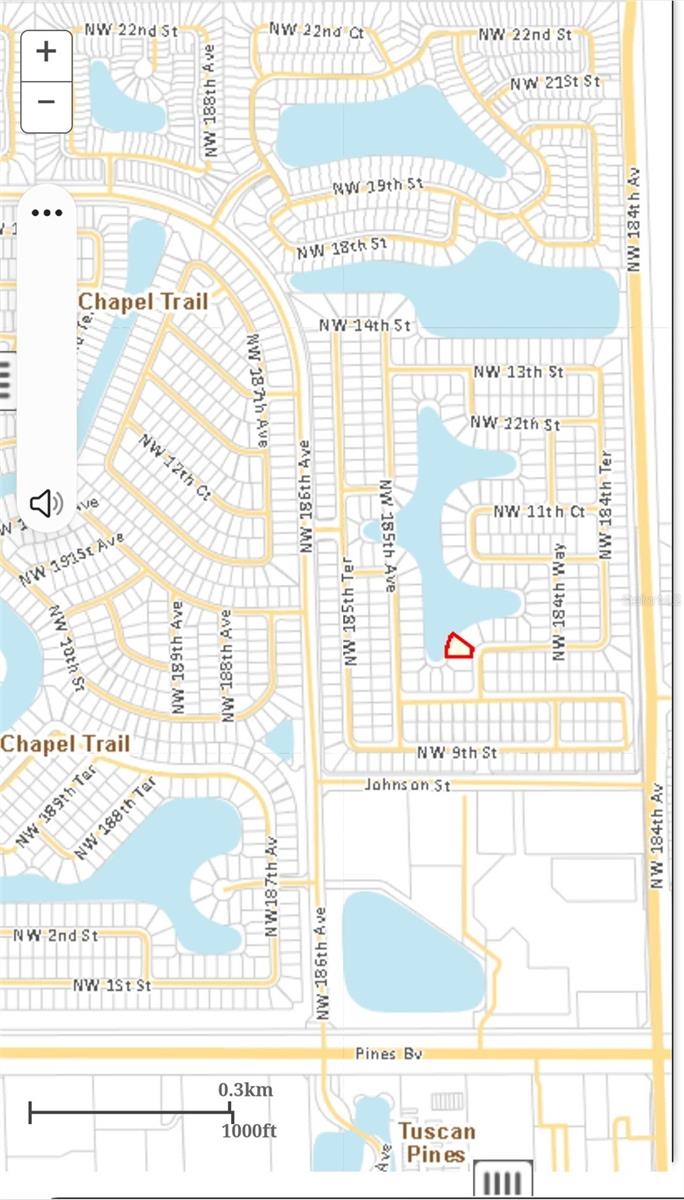
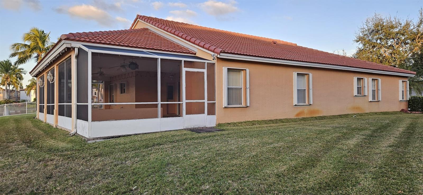
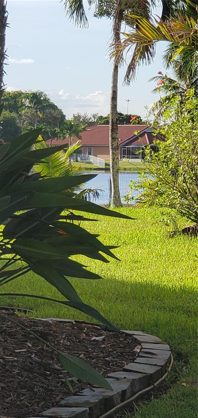
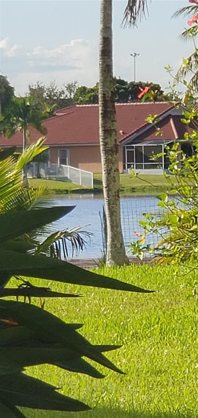
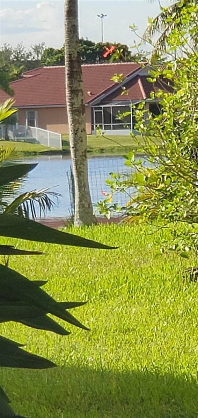














































- MLS#: FC307277 ( Residential )
- Street Address: 970 184th Place
- Viewed: 43
- Price: $710,000
- Price sqft: $266
- Waterfront: Yes
- Wateraccess: Yes
- Waterfront Type: Lake Front
- Year Built: 1994
- Bldg sqft: 2668
- Bedrooms: 4
- Total Baths: 2
- Full Baths: 2
- Garage / Parking Spaces: 2
- Days On Market: 122
- Additional Information
- Geolocation: 26.0132 / -80.3957
- County: BROWARD
- City: PEMBROKE PINES
- Zipcode: 33029
- Subdivision: Chapel Lake Estates 15444 B
- Provided by: TRADEMARK REALTY GROUP LLC
- Contact: Melinda Morais
- 386-447-6889

- DMCA Notice
-
DescriptionOne or more photo(s) has been virtually staged. Modern Elegance with Breathtaking Lake Views in desirable Chapel Trails in Pembroke Pines. Welcome to your stunning 4 bedroom, 2 bathroom home, where elegance meets comfort! Step inside and be greeted by soaring high ceilings that enhance the spaciousness of the formal living and dining areas. The open concept eat in kitchen boasts granite countertops and cafe counter flowing into the family room, which offers panoramic views of the tranquil lake. Retreat to the primary suite featuring a spa like bathroom with dual vanities, a soaking tub, and a separate shower. Additional bedrooms in this split plan provide ample space for family and guests. Enjoy the beautiful sunset from your large screen enclosed lakeview patio. Newer tile roof 2023, air conditioner 2021, and water heater 2022. Equipped with hurricane shutters, paver driveway and walkways. Ideally located near top rated schools, shopping, hospital, entertainment, and highways, this home is a true gem. Love Where You Live! Schedule your showing today to enjoy the lake life serenity.
All
Similar
Features
Waterfront Description
- Lake Front
Appliances
- Built-In Oven
- Dishwasher
- Disposal
- Dryer
- Microwave
- Range
- Refrigerator
- Washer
Home Owners Association Fee
- 480.00
Association Name
- Chapel Lake Estates
Association Phone
- 800-535-6730
Carport Spaces
- 0.00
Close Date
- 0000-00-00
Cooling
- Central Air
Country
- US
Covered Spaces
- 0.00
Exterior Features
- Hurricane Shutters
- Private Mailbox
- Sidewalk
- Sliding Doors
- Sprinkler Metered
Flooring
- Ceramic Tile
- Laminate
Garage Spaces
- 2.00
Heating
- Central
Insurance Expense
- 0.00
Interior Features
- Cathedral Ceiling(s)
- Ceiling Fans(s)
- Coffered Ceiling(s)
- Crown Molding
- Eat-in Kitchen
- High Ceilings
- Kitchen/Family Room Combo
Legal Description
- CHAPEL LAKE ESTATES 154-44 B LOT 20 BLK G
Levels
- One
Living Area
- 2208.00
Area Major
- 33029 - Hollywood
Net Operating Income
- 0.00
Occupant Type
- Vacant
Open Parking Spaces
- 0.00
Other Expense
- 0.00
Parcel Number
- 51-39-13-06-2260
Pets Allowed
- Yes
Property Type
- Residential
Roof
- Tile
Sewer
- Public Sewer
Style
- Ranch
Tax Year
- 2024
Township
- 51
Utilities
- Cable Connected
- Electricity Connected
- Water Connected
Views
- 43
Virtual Tour Url
- https://www.propertypanorama.com/instaview/stellar/FC307277
Water Source
- Public
Year Built
- 1994
Zoning Code
- PUD
Listing Data ©2025 Greater Fort Lauderdale REALTORS®
Listings provided courtesy of The Hernando County Association of Realtors MLS.
Listing Data ©2025 REALTOR® Association of Citrus County
Listing Data ©2025 Royal Palm Coast Realtor® Association
The information provided by this website is for the personal, non-commercial use of consumers and may not be used for any purpose other than to identify prospective properties consumers may be interested in purchasing.Display of MLS data is usually deemed reliable but is NOT guaranteed accurate.
Datafeed Last updated on June 15, 2025 @ 12:00 am
©2006-2025 brokerIDXsites.com - https://brokerIDXsites.com
