Share this property:
Contact Tyler Fergerson
Schedule A Showing
Request more information
- Home
- Property Search
- Search results
- 130 Lakewalk Drive, PALM COAST, FL 32137
Property Photos


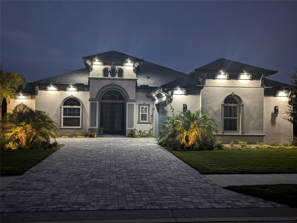
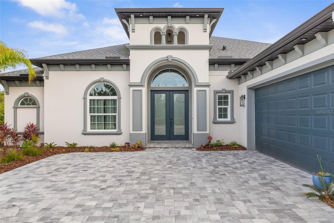

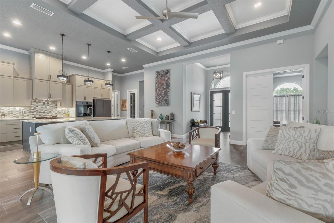
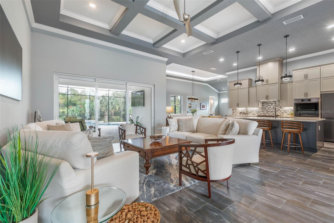

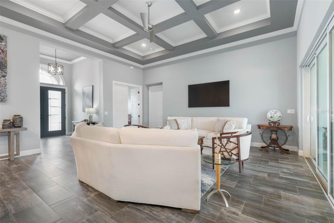
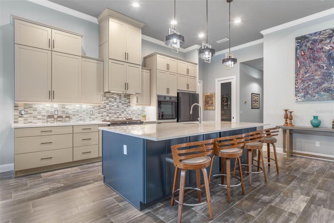
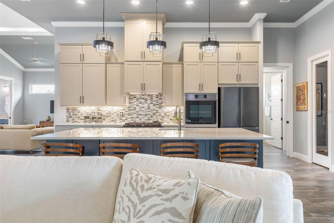
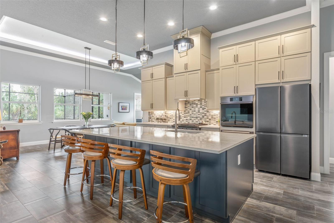
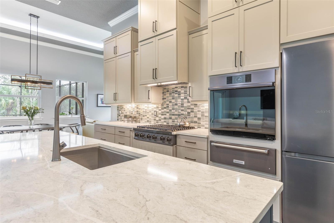
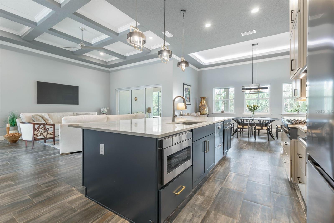
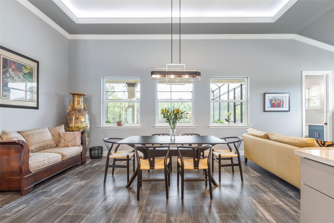
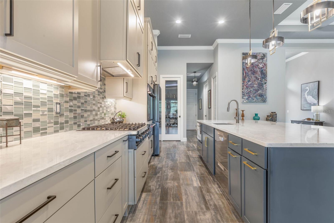
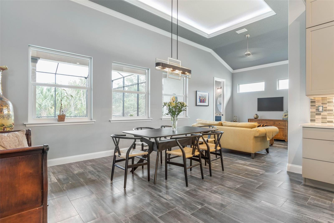
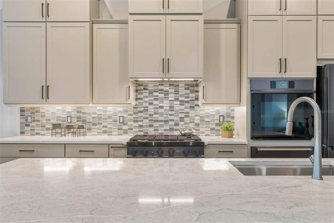
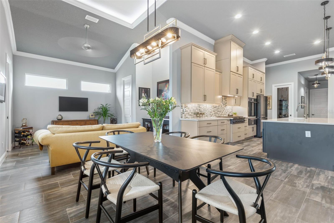
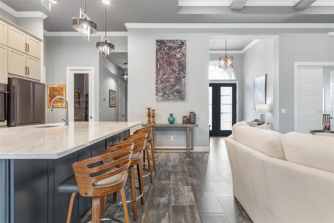
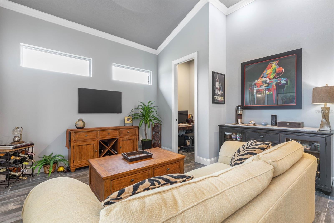
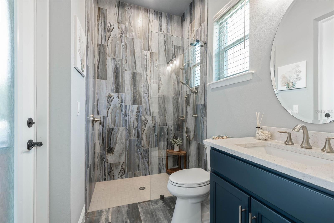
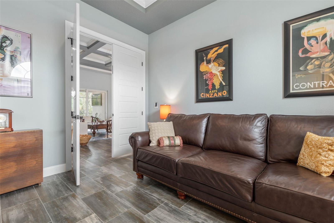

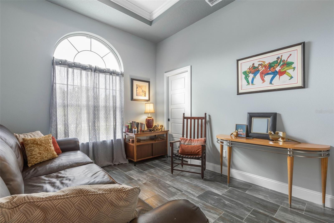
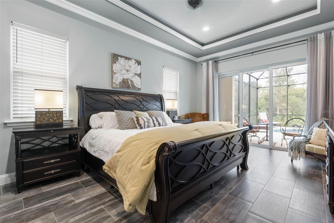
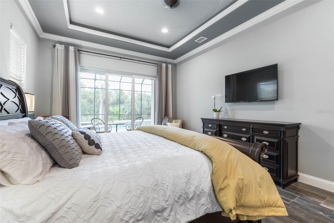
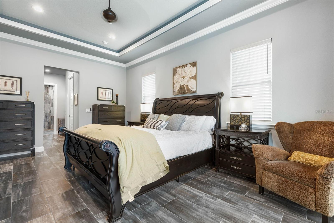

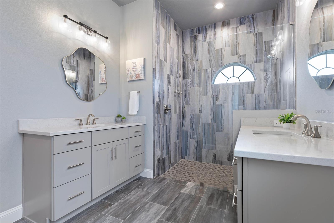


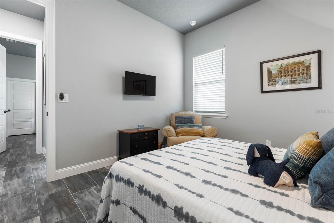
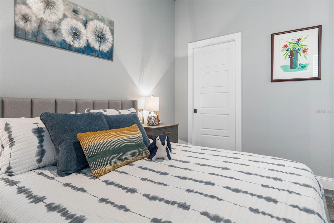
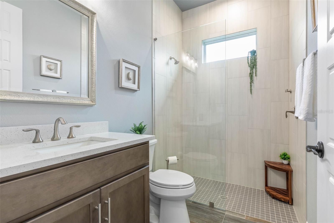
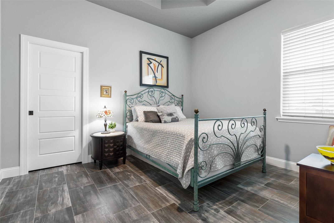
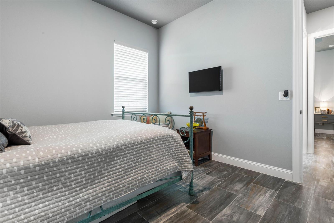
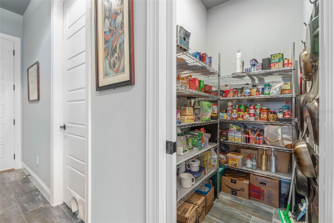
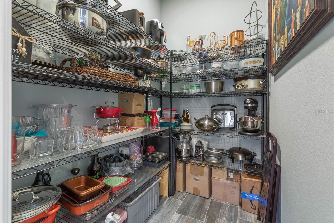
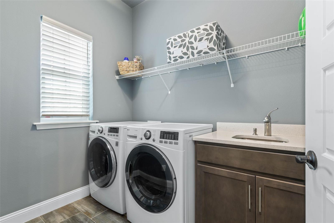
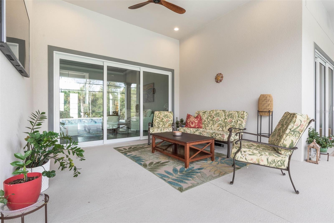
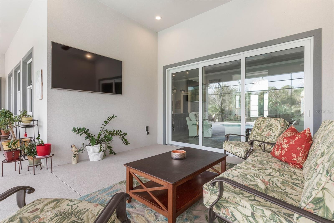
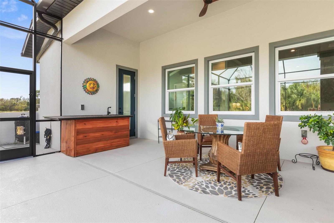
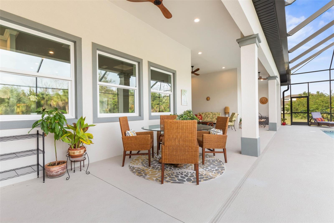

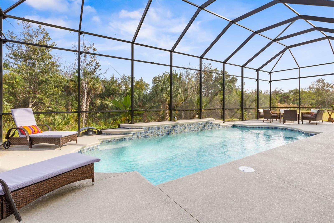
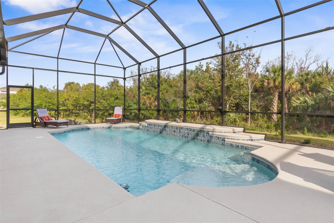
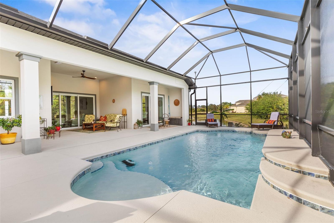
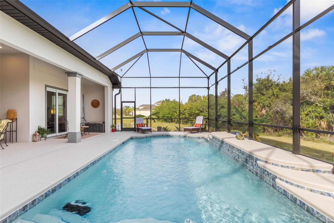
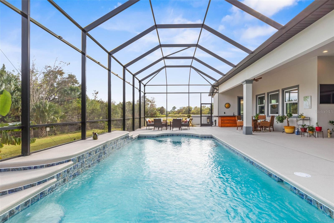
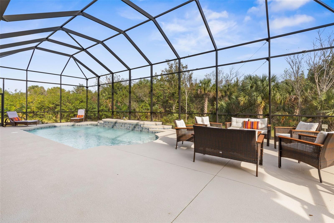
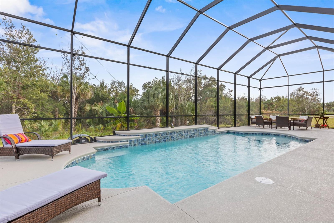
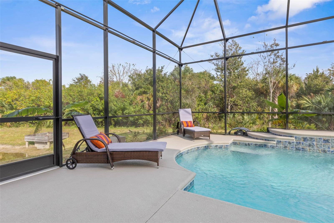

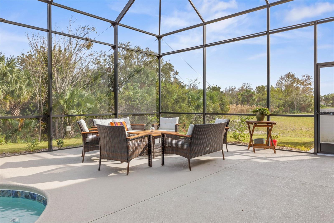
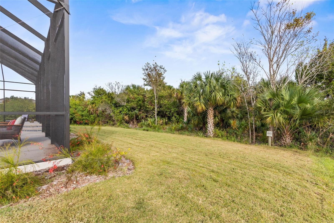
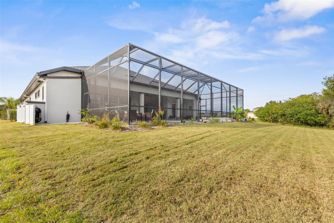

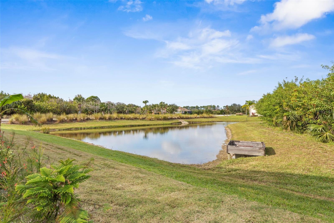
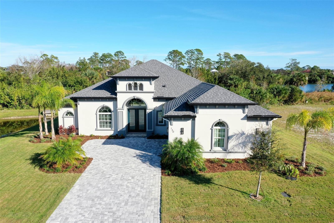
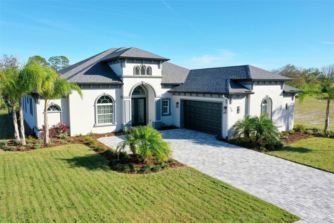
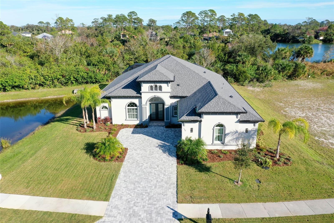
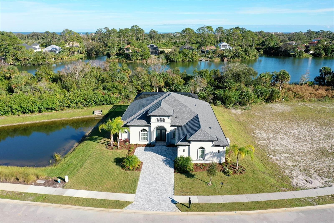
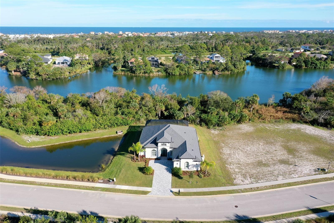
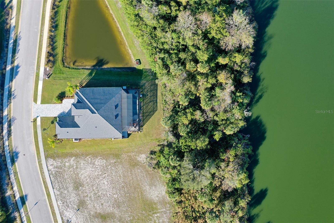
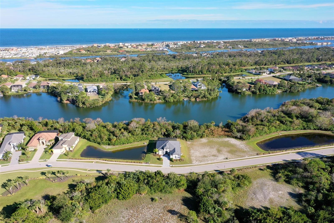

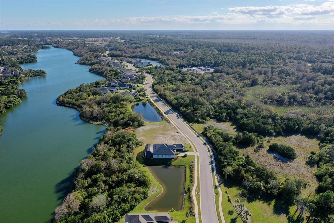
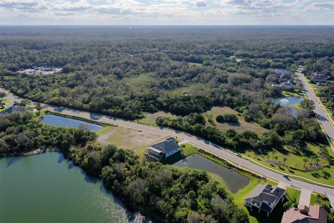
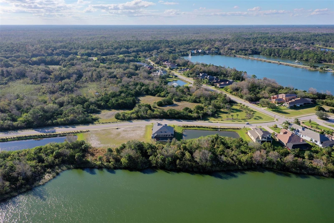
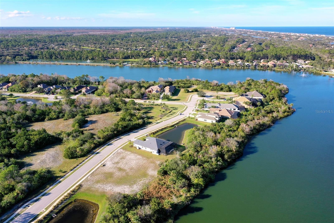
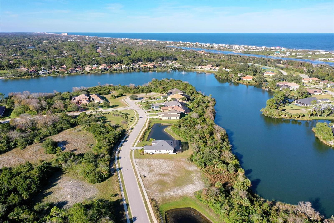
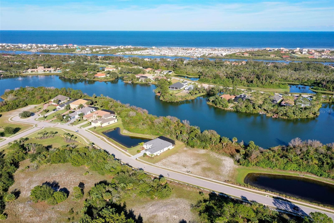
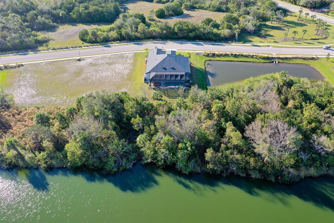
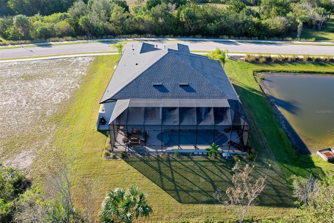
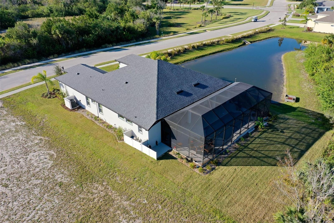
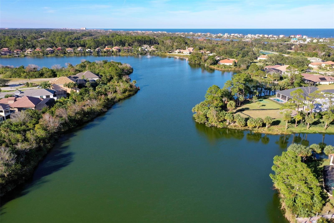

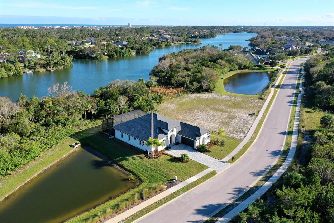
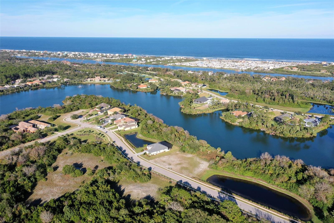
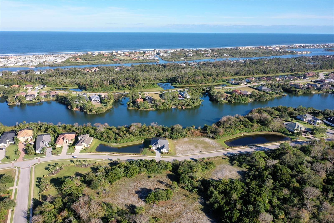
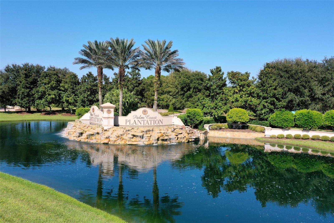
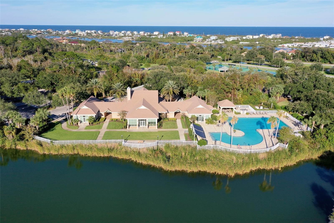

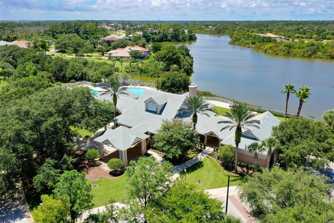
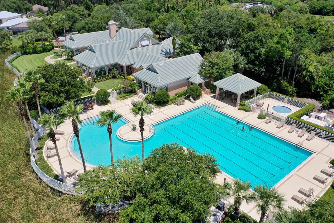
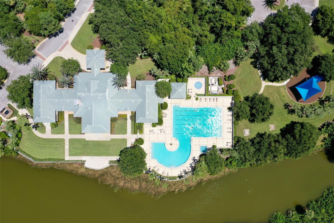
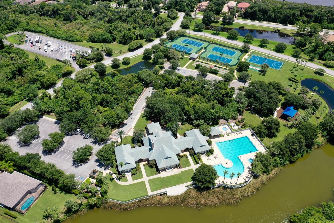
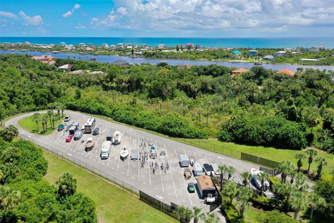
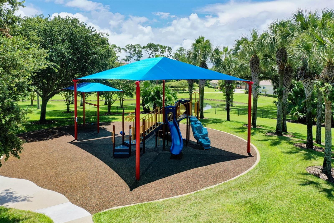

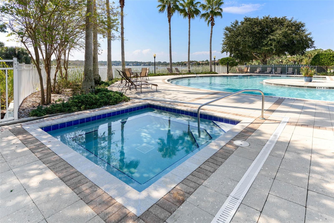
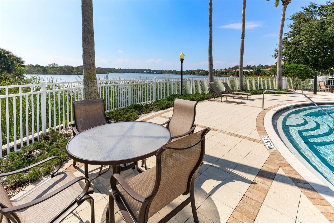
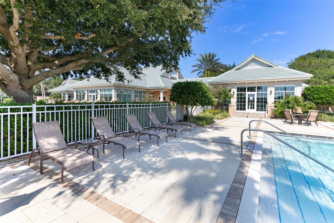
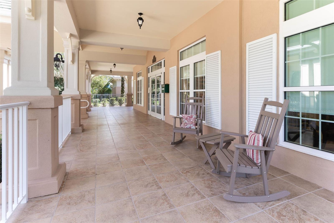
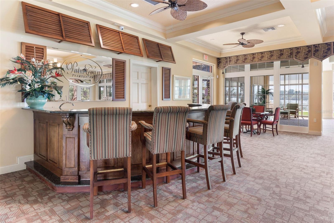
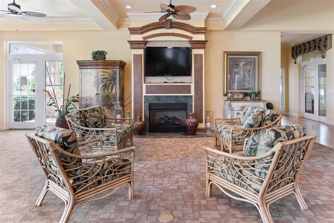
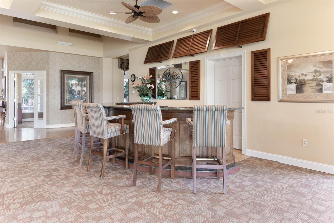
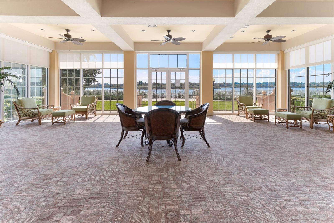
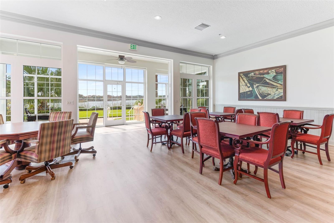
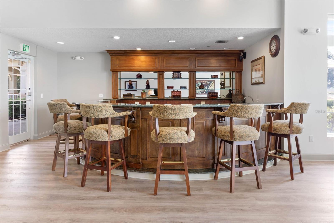
- MLS#: FC305378 ( Residential )
- Street Address: 130 Lakewalk Drive
- Viewed: 221
- Price: $920,000
- Price sqft: $244
- Waterfront: Yes
- Wateraccess: Yes
- Waterfront Type: Lake Front
- Year Built: 2023
- Bldg sqft: 3768
- Bedrooms: 4
- Total Baths: 3
- Full Baths: 3
- Garage / Parking Spaces: 2
- Days On Market: 150
- Additional Information
- Geolocation: 29.5178 / -81.1584
- County: FLAGLER
- City: PALM COAST
- Zipcode: 32137
- Subdivision: Palm Coast Plantation Pud Un 2
- Elementary School: Old Kings Elementary
- Middle School: Indian Trails Middle FC
- High School: Matanzas High
- Provided by: COLDWELL BANKER (HAMMOCK)
- Contact: Tammy Selic
- 386-246-2380

- DMCA Notice
-
DescriptionThis one is a true show stopper! Welcome to this luxurious, newly constructed home is nestled in the unique community of Coast Plantation located along the Intracoastal Waterway. The home has so many amazing spaces and upgrades around every corner. This one year old masterpiece combines elegance, comfort, and modern convenience, offering an unparalleled lifestyle. The interior boasts an open floor plan with coffered ceilings and abundant natural light that creates an inviting atmosphere. The gourmet kitchen is a chefs dream, equipped with high end appliances, a professional grade range hood, a 6 burner gas stove, and an expansive island perfect for entertaining. Thoughtful design elements include two pantries, extra cabinetry, and sleek quartz countertops, making this space as functional as it is beautiful. The primary suite offers two walk in closets, luxurious tray ceilings and a triple slide leading to the lanai. The split floor plan offers two guest bedrooms which share a bath. An office or 4th bedroom works for both large families, or those who work from home. An addition flex space off the dining room can be used in so many ways wine tasting room, kid's play area, family room, wellness area? There is also a hidden additional workstation tucked away off the flex space. This home offers exceptional privacy with Emerald Lake as your backyard just beyond the pool where you can build a private dock for serene lake access and stunning views. A pond to the north and a preserve to the west provide a tranquil, secluded setting. The saltwater pool and ample lanai space create a private outdoor oasis, perfect for entertaining or relaxing in style. Designed for convenience and durability, the home features impact windows and smart switches throughout. As a newer home, it is still under warranties, giving you peace of mind. Located in the sought after Palm Coast Plantation community, this property offers access to world class amenities, including tennis and pickleball courts, bocce and shuffleboard courts, a basketball court, a fitness room, and a resort style pool. The clubhouse serves as a hub for social gatherings, and RV storage is available for added convenience. The beauty and nature in this community is a unique blend of conservation lands, luxury homes, privacy, and an active lifestyle. Just minutes from Flagler Beach, youll enjoy the coastal charm, pristine sands, and breathtaking sunsets. Flagler County is a hidden gem with so much to offer, tucked between Daytona and St. Augustine theres always something exciting to do. Dont miss this opportunity to learn more about this home located in one of the fastest growing counties in Florida.
All
Similar
Features
Waterfront Description
- Lake Front
Appliances
- Built-In Oven
- Cooktop
- Dishwasher
- Disposal
- Dryer
- Electric Water Heater
- Microwave
- Range
- Range Hood
- Refrigerator
- Washer
Association Amenities
- Basketball Court
- Clubhouse
- Fence Restrictions
- Fitness Center
- Gated
- Pickleball Court(s)
- Playground
- Pool
- Recreation Facilities
- Security
- Shuffleboard Court
- Spa/Hot Tub
- Trail(s)
Home Owners Association Fee
- 718.00
Association Name
- David Hayes
Association Phone
- 386-439-0791
Carport Spaces
- 0.00
Close Date
- 0000-00-00
Cooling
- Central Air
Country
- US
Covered Spaces
- 0.00
Exterior Features
- Irrigation System
- Lighting
- Rain Gutters
- Sidewalk
Flooring
- Ceramic Tile
Garage Spaces
- 2.00
Heating
- Electric
High School
- Matanzas High
Insurance Expense
- 0.00
Interior Features
- Ceiling Fans(s)
- Coffered Ceiling(s)
- High Ceilings
- Kitchen/Family Room Combo
- Open Floorplan
- Primary Bedroom Main Floor
- Smart Home
- Tray Ceiling(s)
- Walk-In Closet(s)
Legal Description
- PALM COAST PLANTATION PUD UNIT 2 LOT 12 OR 855 PG 279 OR 926 PG 1262-NG TRUST OR 1055 PG 970 OR 1808/1509 OR 1814/1156 OR 2347/326-CD
Levels
- One
Living Area
- 2602.00
Middle School
- Indian Trails Middle-FC
Area Major
- 32137 - Palm Coast
Net Operating Income
- 0.00
Occupant Type
- Owner
Open Parking Spaces
- 0.00
Other Expense
- 0.00
Parcel Number
- 27-11-31-4892-00000-0120
Pets Allowed
- Number Limit
Pool Features
- In Ground
- Salt Water
- Screen Enclosure
Possession
- Close Of Escrow
Property Type
- Residential
Roof
- Shingle
School Elementary
- Old Kings Elementary
Sewer
- Public Sewer
Tax Year
- 2023
Township
- 11S
Utilities
- BB/HS Internet Available
- Cable Available
- Cable Connected
- Electricity Connected
- Fiber Optics
- Propane
- Sewer Connected
- Sprinkler Well
- Water Connected
View
- Pool
- Trees/Woods
Views
- 221
Virtual Tour Url
- https://media.nflightphotography.com/videos/01934f1d-2997-7242-b95a-3318e3daa8d4?v=397
Water Source
- Public
Year Built
- 2023
Zoning Code
- PUD
Listing Data ©2025 Greater Fort Lauderdale REALTORS®
Listings provided courtesy of The Hernando County Association of Realtors MLS.
Listing Data ©2025 REALTOR® Association of Citrus County
Listing Data ©2025 Royal Palm Coast Realtor® Association
The information provided by this website is for the personal, non-commercial use of consumers and may not be used for any purpose other than to identify prospective properties consumers may be interested in purchasing.Display of MLS data is usually deemed reliable but is NOT guaranteed accurate.
Datafeed Last updated on April 21, 2025 @ 12:00 am
©2006-2025 brokerIDXsites.com - https://brokerIDXsites.com
