Share this property:
Contact Tyler Fergerson
Schedule A Showing
Request more information
- Home
- Property Search
- Search results
- 125 Laramie Drive, PALM COAST, FL 32137
Property Photos
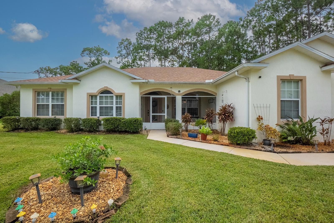

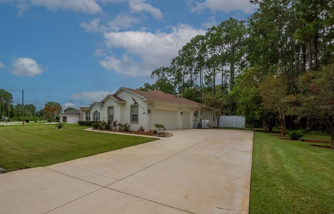

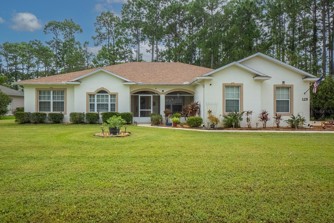
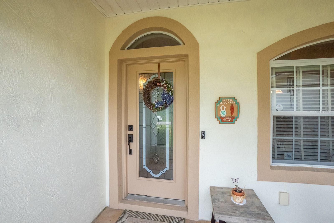
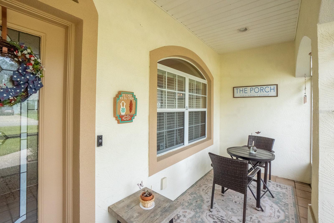
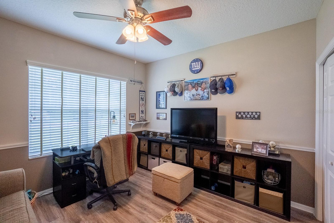
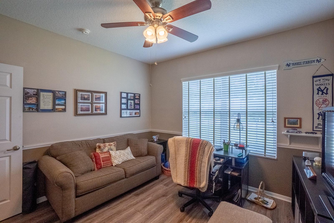

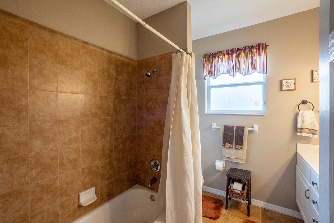
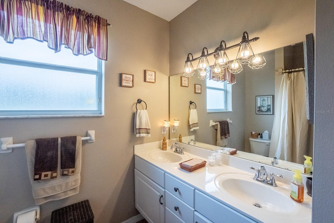
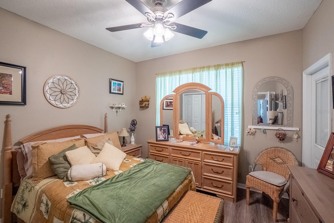
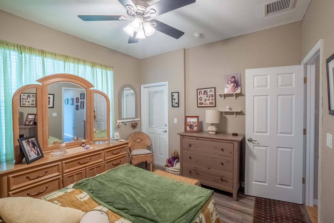

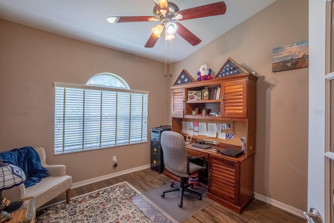

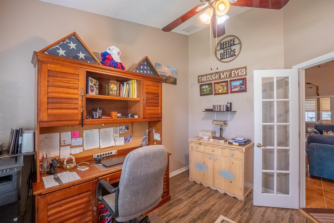

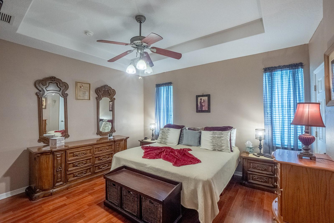
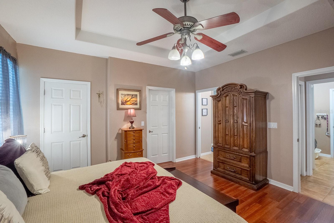
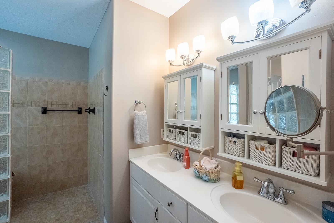
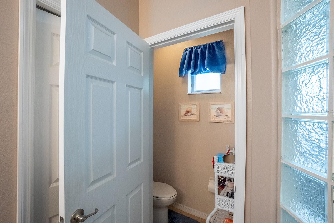
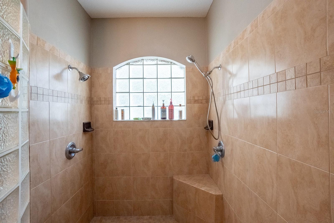
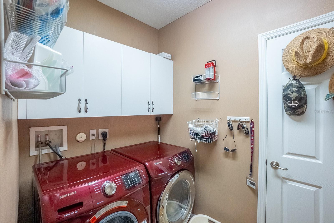
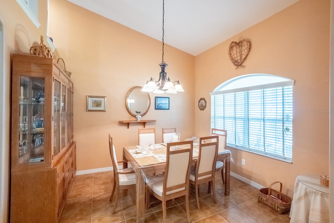
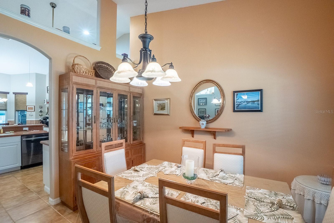
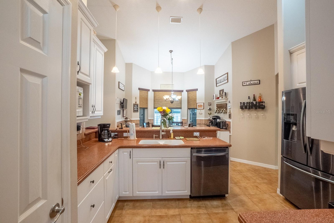
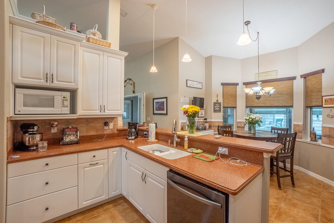

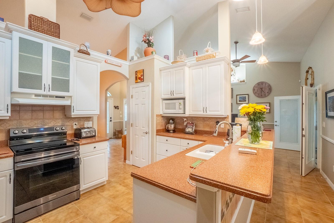

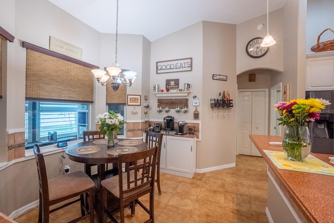
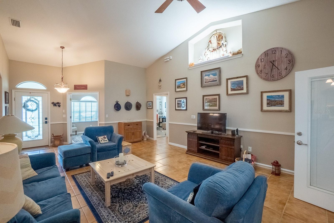
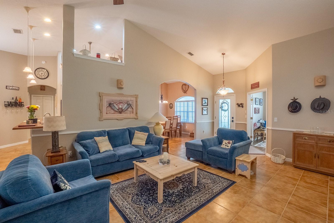
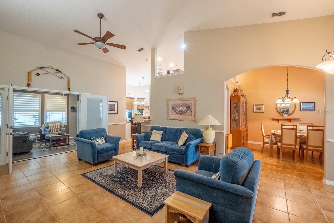
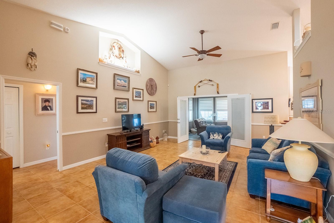
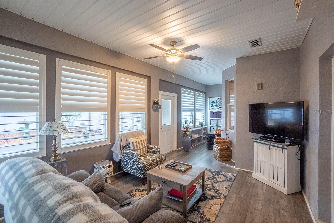
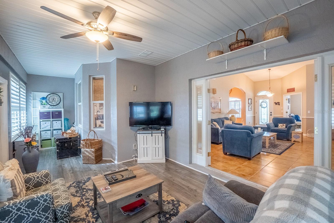
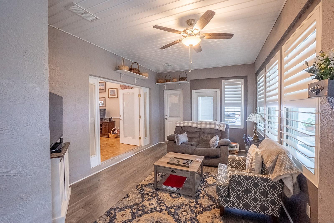
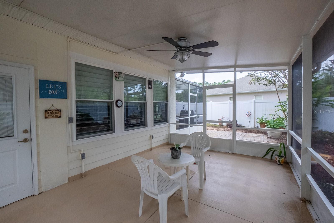
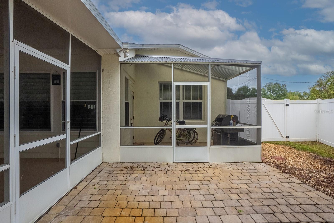
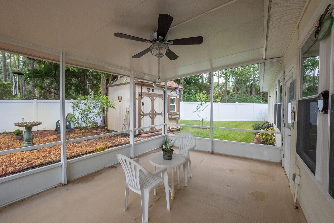
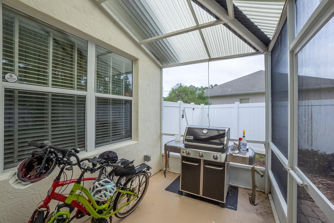
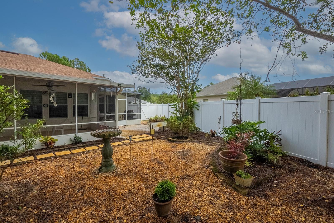
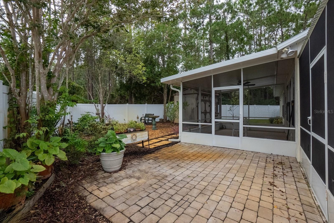
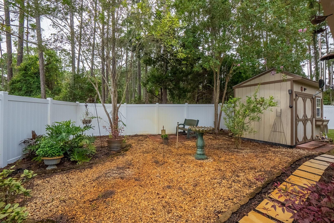
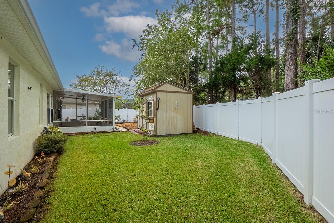
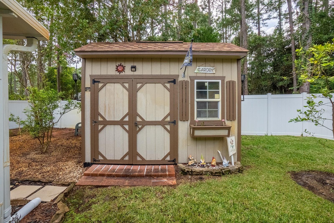
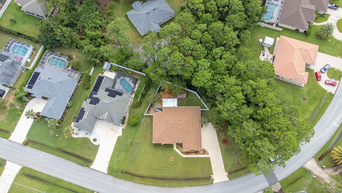
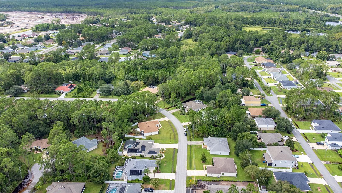
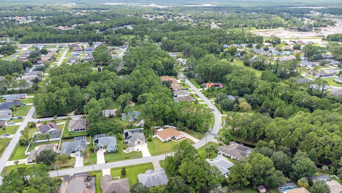

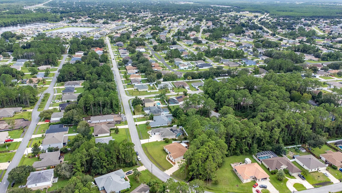
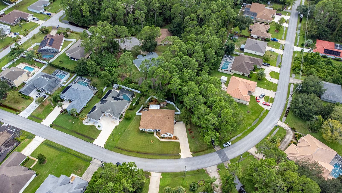
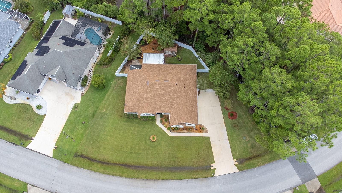
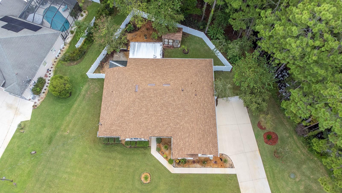
- MLS#: FC303779 ( Residential )
- Street Address: 125 Laramie Drive
- Viewed: 35
- Price: $404,900
- Price sqft: $121
- Waterfront: No
- Year Built: 2005
- Bldg sqft: 3346
- Bedrooms: 3
- Total Baths: 2
- Full Baths: 2
- Garage / Parking Spaces: 3
- Days On Market: 237
- Additional Information
- Geolocation: 29.6149 / -81.2625
- County: FLAGLER
- City: PALM COAST
- Zipcode: 32137
- Subdivision: Matanzas Woods
- Elementary School: Belle Terre Elementary
- Middle School: Indian Trails Middle FC
- High School: Matanzas High
- Provided by: WATSON REALTY CORP (PC)
- Contact: Mary Goss-Crowson
- 386-246-9222

- DMCA Notice
-
DescriptionThis 2005 John Jutting custom built home is a true gem in the lovely Matanzas Woods neighborhood of Palm Coast. As you enter, you'll find an inviting office and soaring ceilings that create an open, airy feel throughout the space. The home features tile & laminate flooring throughout, ensuring both durability & style. Recent updates include a brand new roof installed in May 2024, HWH (2024), new A/C unit in June 2022, & Pella windows on the elegant lanai (2022). The kitchen is equipped with a modern stove (2023), dishwasher (2020), & refrigerator (2018). Plantation shutters and wooden blinds add a touch of sophistication to the windows. The home also boasts beautiful landscaping, & a covered patio that complements the Florida room, offering multiple spaces to relax and entertain. A 6' vinyl fence (2023) provides both privacy and security. The three car garage accommodates your vehicles and recreational toys, while the 8' x 12' shed (2020) keeps your tools organized and protected. This is a perfect retreat and a wonderful place to call home.
All
Similar
Features
Appliances
- Built-In Oven
- Cooktop
- Dishwasher
- Disposal
- Dryer
- Electric Water Heater
- Microwave
- Range
- Refrigerator
- Washer
Home Owners Association Fee
- 0.00
Builder Model
- Custom
Builder Name
- John Jutting
Carport Spaces
- 0.00
Close Date
- 0000-00-00
Cooling
- Central Air
Country
- US
Covered Spaces
- 0.00
Exterior Features
- French Doors
- Garden
- Private Mailbox
- Rain Gutters
- Sliding Doors
- Storage
Fencing
- Fenced
- Vinyl
Flooring
- Laminate
- Tile
Furnished
- Unfurnished
Garage Spaces
- 3.00
Heating
- Central
High School
- Matanzas High
Insurance Expense
- 0.00
Interior Features
- Ceiling Fans(s)
- Eat-in Kitchen
- High Ceilings
- L Dining
- Open Floorplan
- Pest Guard System
- Primary Bedroom Main Floor
- Solid Surface Counters
- Split Bedroom
- Thermostat
- Vaulted Ceiling(s)
- Walk-In Closet(s)
- Window Treatments
Legal Description
- Palm Coast Section 37 Block 00062 Lot 0009 Subdivision completion year 1981 or 283 Pg 633 or 626 Pg 110 or 1052 Pg 568 or 1132 Pg 456
Levels
- One
Living Area
- 1942.00
Lot Features
- Irregular Lot
- Landscaped
- Oversized Lot
Middle School
- Indian Trails Middle-FC
Area Major
- 32137 - Palm Coast
Net Operating Income
- 0.00
Occupant Type
- Owner
Open Parking Spaces
- 0.00
Other Expense
- 0.00
Other Structures
- Shed(s)
- Storage
Parcel Number
- 07-11-31-7037-00620-0090
Parking Features
- Driveway
- Garage Door Opener
- Off Street
- Other
- Oversized
Pets Allowed
- Yes
Possession
- Close Of Escrow
Property Condition
- Completed
Property Type
- Residential
Roof
- Shingle
School Elementary
- Belle Terre Elementary
Sewer
- Holding Tank
- Public Sewer
Style
- Ranch
Tax Year
- 2023
Township
- 115
Utilities
- BB/HS Internet Available
- Cable Connected
- Electricity Connected
- Fiber Optics
- Public
- Sewer Connected
- Sprinkler Well
- Water Connected
View
- City
Views
- 35
Virtual Tour Url
- https://urldefense.com/v3/__https://drive.google.com/drive/folders/10hTHrc3lRI7R5NwWOo5oycmdsJlyD5bD?usp=sharing__;!!BZAeVTOx7Dmu1Q!JRBJNOAdi6XnfmlkVqLSEEnBoZRDXLjI9WiQ-csGjqpQSG7EmCKP8NG2tQF0EVpA9mt2-yxh9jamJqHFQ1crtW2rukMTgKmZ$
Water Source
- Public
Year Built
- 2005
Zoning Code
- SFR-2
Listing Data ©2025 Greater Fort Lauderdale REALTORS®
Listings provided courtesy of The Hernando County Association of Realtors MLS.
Listing Data ©2025 REALTOR® Association of Citrus County
Listing Data ©2025 Royal Palm Coast Realtor® Association
The information provided by this website is for the personal, non-commercial use of consumers and may not be used for any purpose other than to identify prospective properties consumers may be interested in purchasing.Display of MLS data is usually deemed reliable but is NOT guaranteed accurate.
Datafeed Last updated on May 6, 2025 @ 12:00 am
©2006-2025 brokerIDXsites.com - https://brokerIDXsites.com
