Share this property:
Contact Tyler Fergerson
Schedule A Showing
Request more information
- Home
- Property Search
- Search results
- 190 Willow Oak Way, PALM COAST, FL 32137
Property Photos
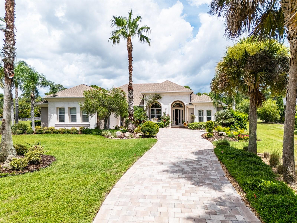


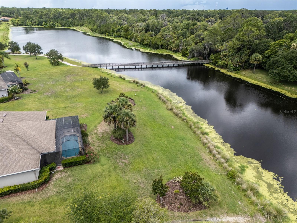
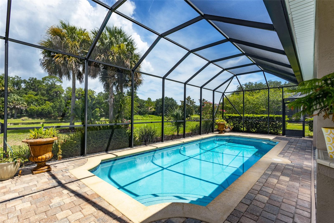
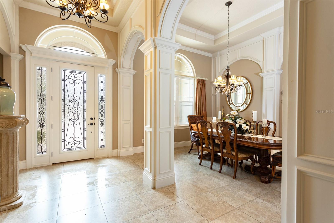
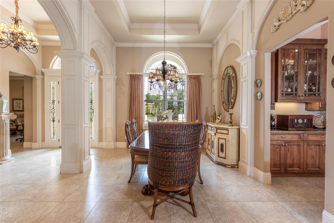
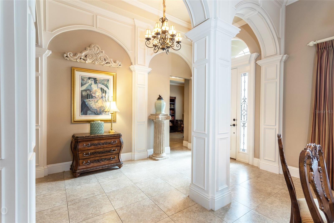
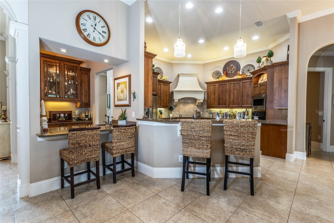
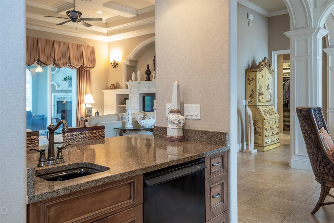
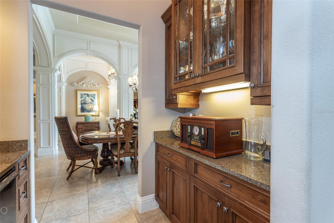
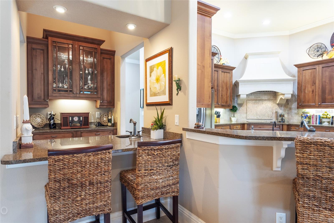
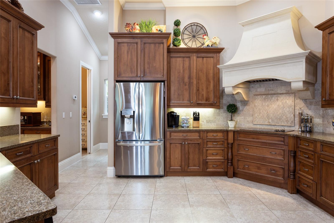
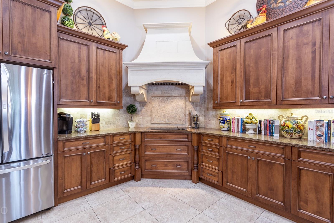
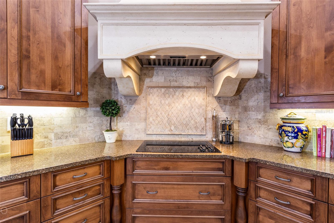
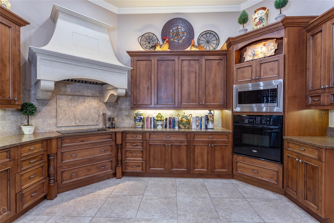
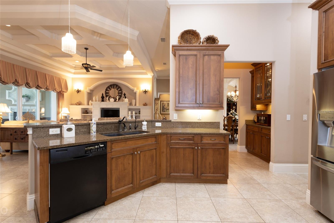

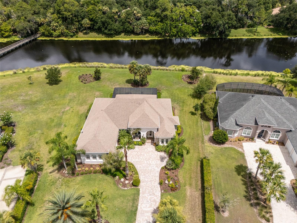
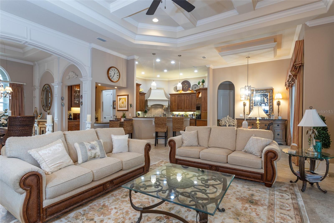
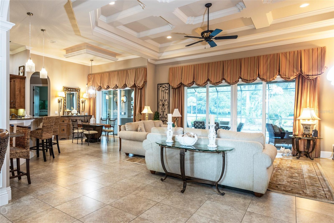
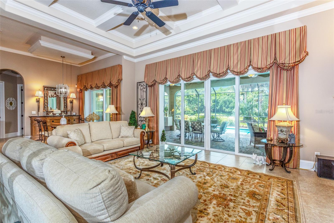
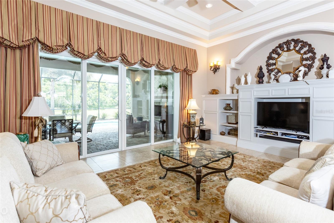

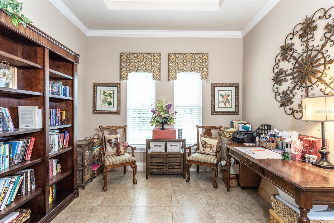
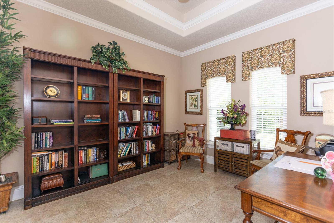
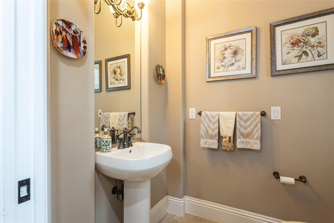
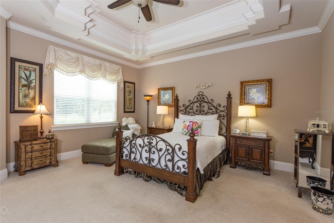
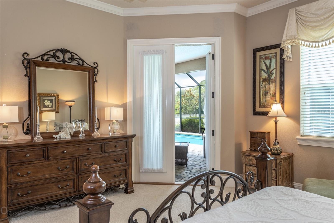
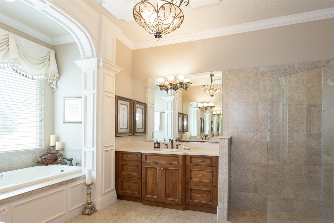
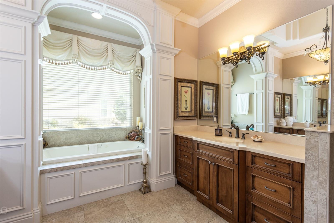
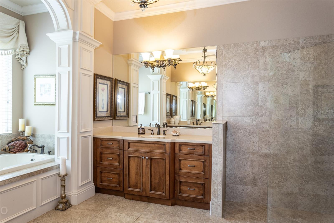
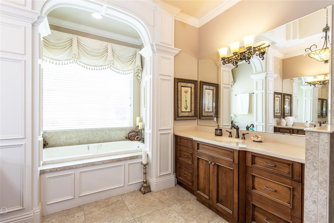
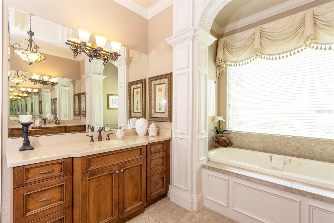
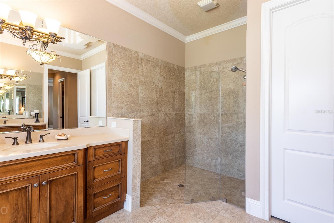
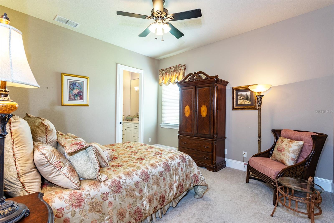
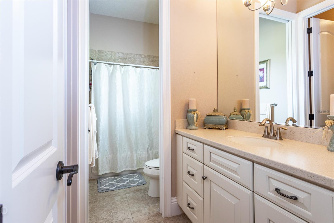
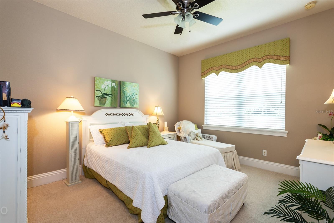
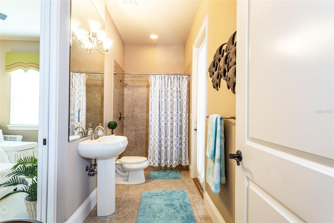
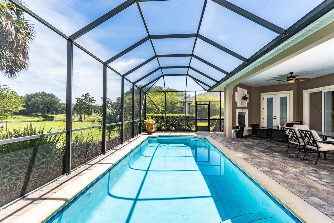

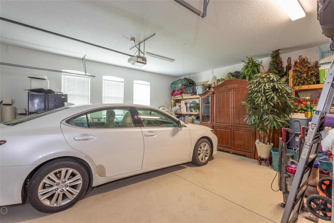
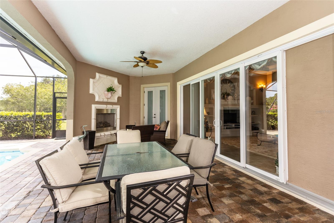
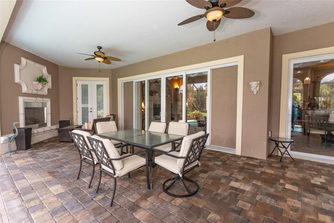
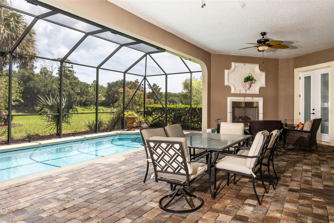
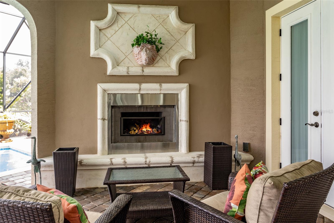
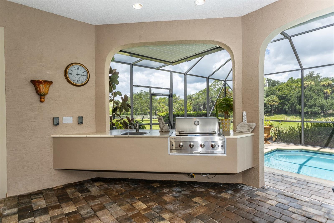
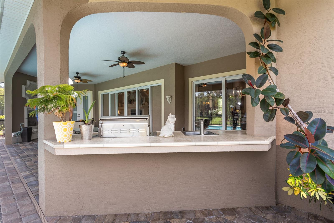
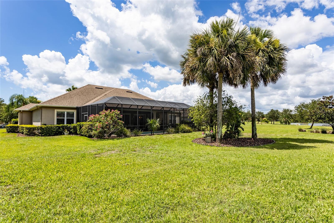
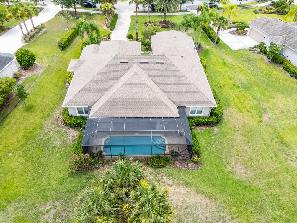
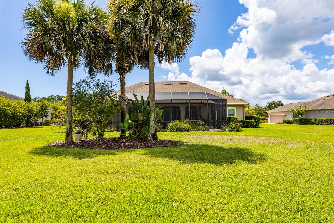
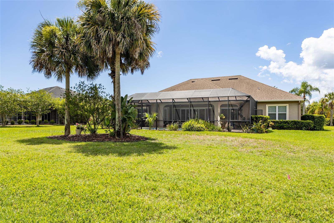
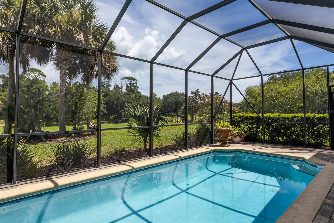
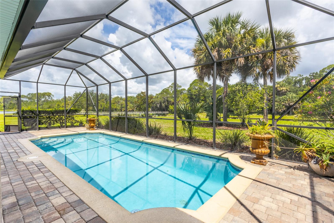
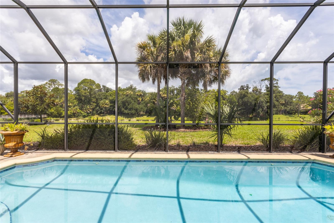
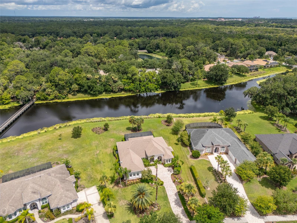
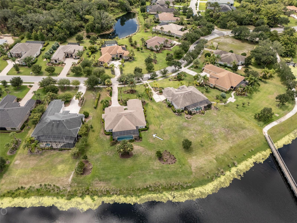
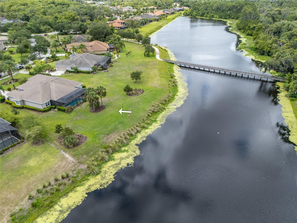
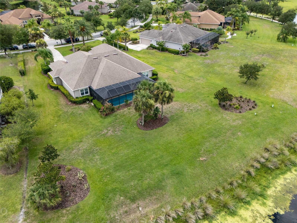
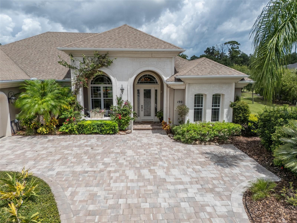
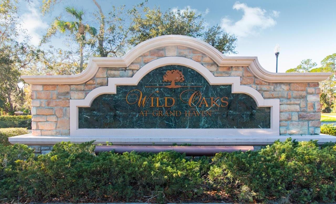
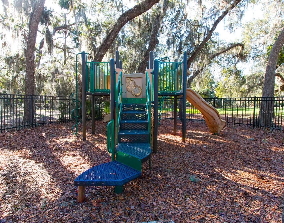

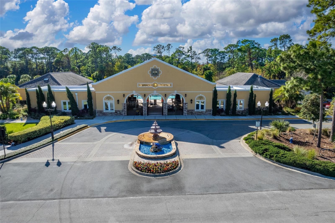
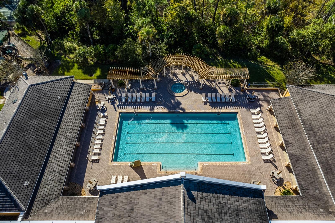
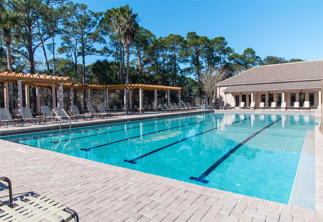

- MLS#: FC301985 ( Residential )
- Street Address: 190 Willow Oak Way
- Viewed: 206
- Price: $994,900
- Price sqft: $230
- Waterfront: No
- Year Built: 2009
- Bldg sqft: 4328
- Bedrooms: 3
- Total Baths: 4
- Full Baths: 3
- 1/2 Baths: 1
- Garage / Parking Spaces: 2
- Days On Market: 293
- Additional Information
- Geolocation: 29.5497 / -81.1871
- County: FLAGLER
- City: PALM COAST
- Zipcode: 32137
- Subdivision: Grand Haven
- Elementary School: Old Kings Elementary
- Middle School: Indian Trails Middle FC
- High School: Matanzas High
- Provided by: RE/MAX SELECT PROFESSIONALS
- Contact: DOUGLAS COLPOYS
- 386-283-4966

- DMCA Notice
-
DescriptionWelcome to Grand Haven, Wild Oaks neighborhood. As you enter Wild Oaks, you will feel like you are returning to old Florida. Get ready to be wowed by this former Skyway model homea custom three bedroom, three and a half bath pool home with 3,003lsf. Upon entry, you will notice many custom details, including coffered ceilings, custom niches, wood detail, and volume ceilings. The wonderful foyer, formal dining, custom bar, and den/flex room are just some fantastic rooms this home offers. There is a gourmet kitchen fit for the top chef in the family. Roomy eat in kitchen area with two large sliders perfect for entertaining. A spacious family room with quadruple pocket sliders leads you to the covered lanai & summer kitchen. The primary bedroom has French doors leading out to the lanai area, his & her walk in closets, and a primary bath with a jetted tub, walk in shower, and dual sinks. The second bedroom has a private bathroom, which makes it a fabulous ensuite. The third bedroom is ample in size. Off of the gourmet kitchen is a half bath for convenience. Other features include stone counters, tile throughout main living areas, recessed lighting, custom lighting, high impact, insulated, hurricane resistant windows & sliders, security, and a reclaimed sprinkler water system. The paver pool area has a covered lanai, a summer kitchen, and a gas fireplace overlooking the inviting inground heated pool. The pool bath has easy access to and from the pool area. A paver lined driveway leads you to your side entry oversized two car garage with custom storage and a separate storage room. This home sits on a beautiful lake with impressive southern oaks and Spanish moss across the way, giving it a natural picturesque view. It is on an oversized lot measuring well over half an acre. You are conveniently located near the pedestrian walking bridge for easy access to enjoy your morning walks. Enjoy the Grand Haven community, which is a lifestyle.
All
Similar
Features
Appliances
- Bar Fridge
- Built-In Oven
- Convection Oven
- Cooktop
- Dishwasher
- Disposal
- Dryer
- Electric Water Heater
- Ice Maker
- Microwave
- Refrigerator
- Washer
- Water Purifier
Association Amenities
- Basketball Court
- Cable TV
- Clubhouse
- Fence Restrictions
- Fitness Center
- Gated
- Golf Course
- Handicap Modified
- Park
- Pickleball Court(s)
- Playground
- Pool
- Recreation Facilities
- Sauna
- Security
- Shuffleboard Court
- Spa/Hot Tub
- Tennis Court(s)
- Trail(s)
- Vehicle Restrictions
- Wheelchair Access
Home Owners Association Fee
- 0.00
Home Owners Association Fee Includes
- Guard - 24 Hour
- Recreational Facilities
Association Name
- Troy Railsback
Association Phone
- 386-446-6333
Builder Name
- Skyway Builders
Carport Spaces
- 0.00
Close Date
- 0000-00-00
Cooling
- Central Air
Country
- US
Covered Spaces
- 0.00
Exterior Features
- French Doors
- Private Mailbox
- Rain Gutters
- Sidewalk
- Sliding Doors
Flooring
- Carpet
- Tile
Garage Spaces
- 2.00
Heating
- Central
- Electric
- Heat Pump
High School
- Matanzas High
Insurance Expense
- 0.00
Interior Features
- Ceiling Fans(s)
- Coffered Ceiling(s)
- Crown Molding
- High Ceilings
- Living Room/Dining Room Combo
- Open Floorplan
- Primary Bedroom Main Floor
- Split Bedroom
- Stone Counters
- Thermostat
- Tray Ceiling(s)
- Walk-In Closet(s)
- Wet Bar
- Window Treatments
Legal Description
- ESTATES AT GRAND HAVEN PHASE 2 MB 35 PG 48 LOT 8 OR 1376 PG 57 OR 1642/38 OR 1674/978 OR 1909/1801 OR 2342/883-
Levels
- One
Living Area
- 3003.00
Lot Features
- Oversized Lot
- Private
- Sidewalk
- Paved
Middle School
- Indian Trails Middle-FC
Area Major
- 32137 - Palm Coast
Net Operating Income
- 0.00
Occupant Type
- Vacant
Open Parking Spaces
- 0.00
Other Expense
- 0.00
Parcel Number
- 48-11-31-1710-00000-0080
Parking Features
- Driveway
- Garage Door Opener
- Garage Faces Side
- Oversized
Pool Features
- Child Safety Fence
- Gunite
- Heated
- In Ground
- Lighting
- Outside Bath Access
- Screen Enclosure
Possession
- Close Of Escrow
Property Condition
- Completed
Property Type
- Residential
Roof
- Tile
School Elementary
- Old Kings Elementary
Sewer
- Public Sewer
Style
- Mediterranean
Tax Year
- 2023
Township
- 11
Utilities
- Cable Connected
- Electricity Connected
- Fiber Optics
- Fire Hydrant
- Phone Available
- Public
- Sewer Connected
- Sprinkler Recycled
- Street Lights
- Underground Utilities
- Water Connected
View
- Pool
- Water
Views
- 206
Virtual Tour Url
- https://www.propertypanorama.com/instaview/stellar/FC301985
Water Source
- Public
Year Built
- 2009
Zoning Code
- MPD
Listing Data ©2025 Greater Fort Lauderdale REALTORS®
Listings provided courtesy of The Hernando County Association of Realtors MLS.
Listing Data ©2025 REALTOR® Association of Citrus County
Listing Data ©2025 Royal Palm Coast Realtor® Association
The information provided by this website is for the personal, non-commercial use of consumers and may not be used for any purpose other than to identify prospective properties consumers may be interested in purchasing.Display of MLS data is usually deemed reliable but is NOT guaranteed accurate.
Datafeed Last updated on April 21, 2025 @ 12:00 am
©2006-2025 brokerIDXsites.com - https://brokerIDXsites.com
