Share this property:
Contact Tyler Fergerson
Schedule A Showing
Request more information
- Home
- Property Search
- Search results
- 2514 Sage Drive, KISSIMMEE, FL 34758
Property Photos
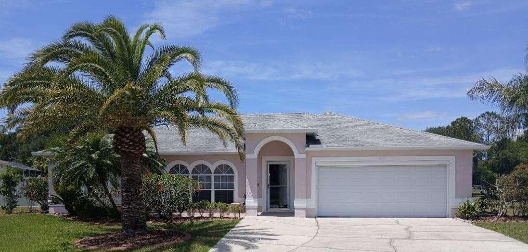

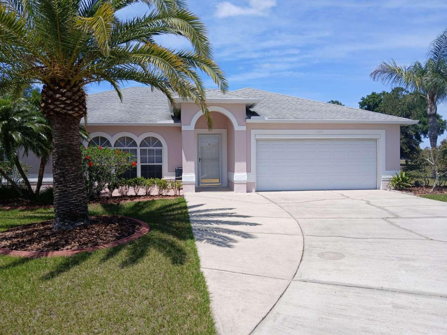
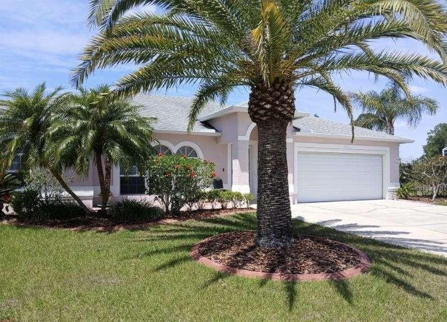
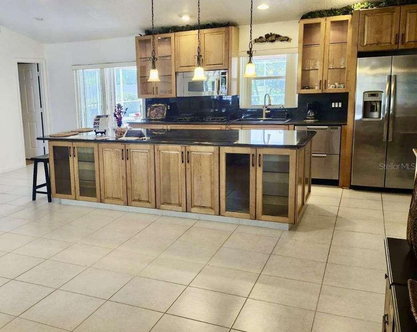
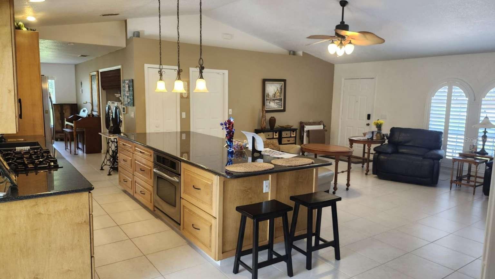
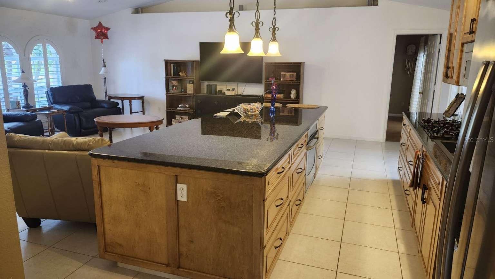
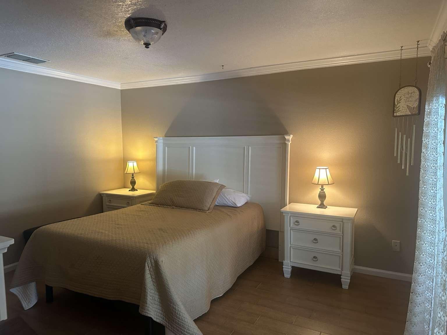
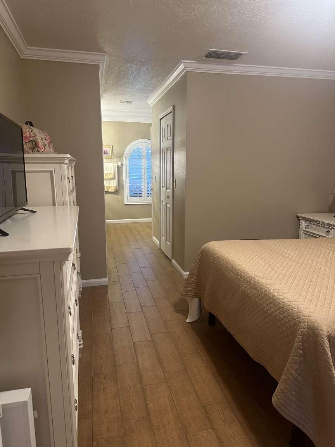
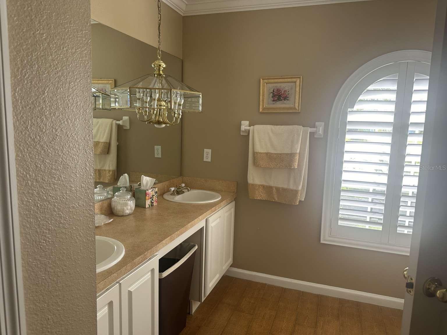
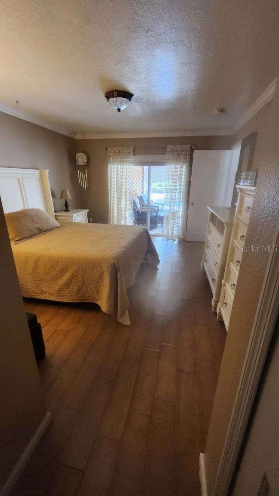
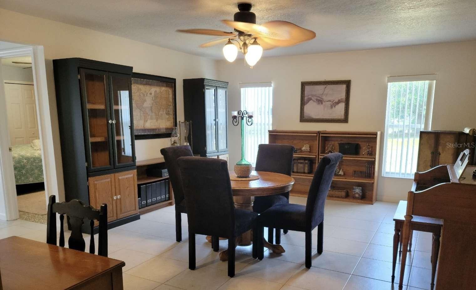
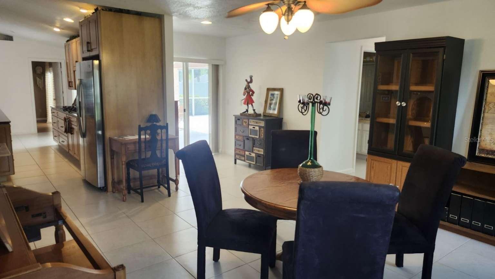
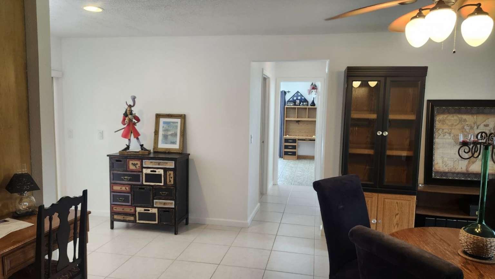
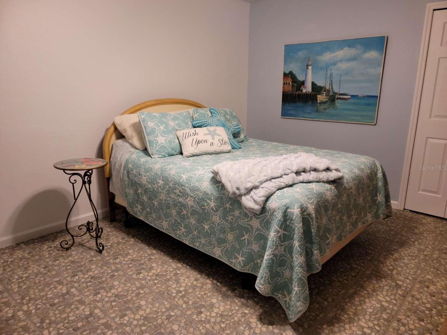
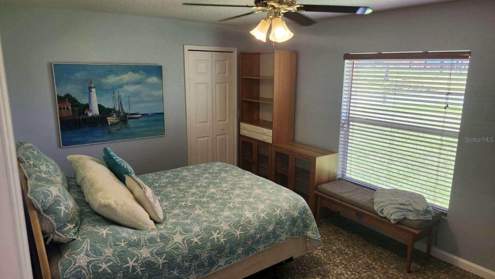
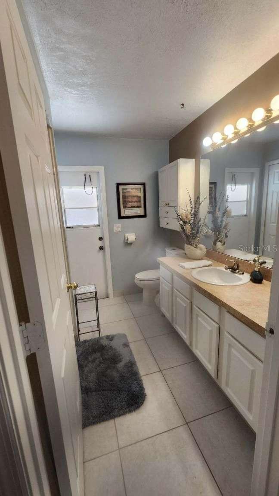
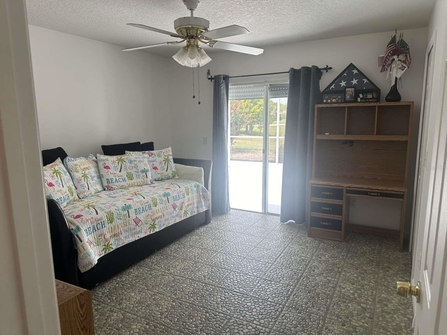
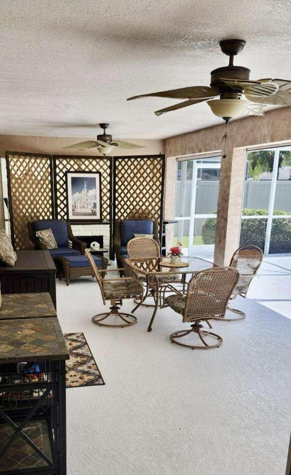
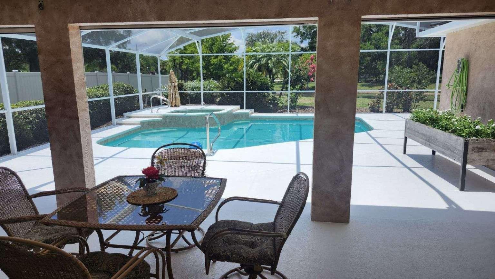
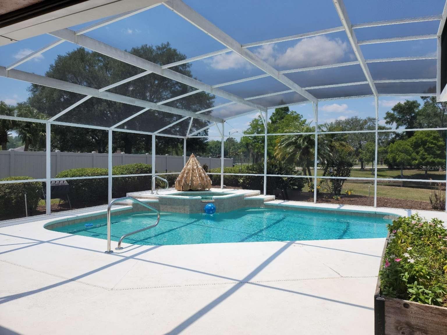
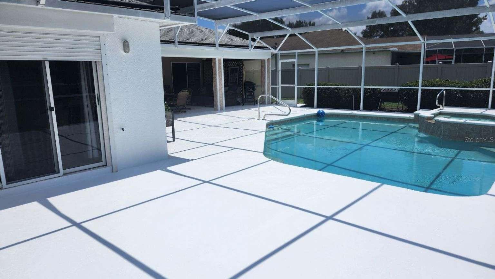
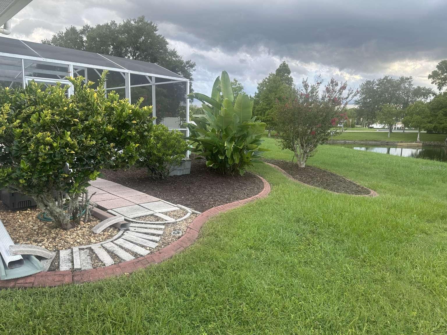
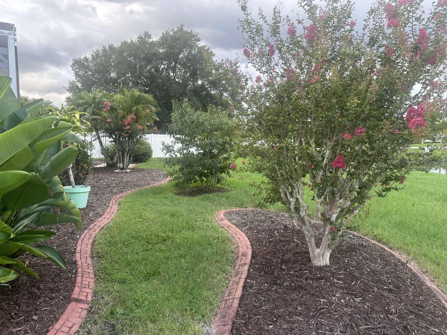
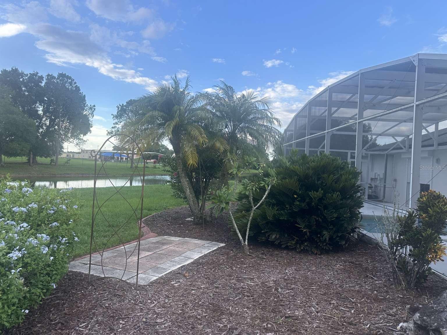
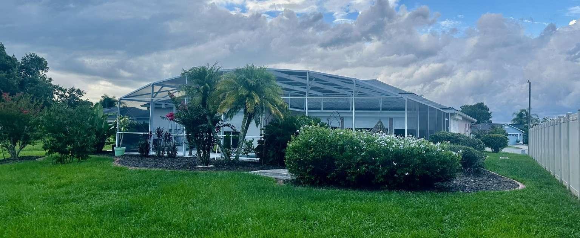
- MLS#: U8248944 ( Residential )
- Street Address: 2514 Sage Drive
- Viewed: 195
- Price: $429,900
- Price sqft: $232
- Waterfront: No
- Year Built: 1997
- Bldg sqft: 1854
- Bedrooms: 3
- Total Baths: 2
- Full Baths: 2
- Garage / Parking Spaces: 2
- Days On Market: 291
- Additional Information
- Geolocation: 28.2259 / -81.4892
- County: OSCEOLA
- City: KISSIMMEE
- Zipcode: 34758
- Subdivision: Laurel Run At Crescent Lakes
- Elementary School: Reedy Creek Elem (K 5)
- Middle School: Horizon Middle
- High School: Poinciana High School
- Provided by: WWW.HOMEZU.COM
- Contact: Jason Saphire
- 877-249-5478

- DMCA Notice
-
DescriptionCome and see this beautiful, move in ready enclosed pool/spa home and all it has to offer! A freshly painted exterior adds to its lush landscape which perfectly compliments its water and park like view. The sunsets are just beautiful! Its cathedral open split floor plan welcomes you with custom solid wood cabinets and large island in the kitchen. This one is surely unique and stands out from the others. Many upgrades throughout. Book your showing today!
All
Similar
Features
Appliances
- Built-In Oven
- Cooktop
- Dishwasher
- Disposal
- Kitchen Reverse Osmosis System
- Microwave
- Refrigerator
- Tankless Water Heater
Association Amenities
- Maintenance
- Park
- Playground
- Security
Home Owners Association Fee
- 0.00
Home Owners Association Fee Includes
- Maintenance Grounds
- Security
Association Name
- Laurel Run at Crescent Lakes
Carport Spaces
- 0.00
Close Date
- 0000-00-00
Cooling
- Central Air
Country
- US
Covered Spaces
- 0.00
Exterior Features
- Hurricane Shutters
- Irrigation System
- Sliding Doors
Flooring
- Brick
- Ceramic Tile
Garage Spaces
- 2.00
Heating
- Central
- Heat Recovery Unit
- Natural Gas
High School
- Poinciana High School
Insurance Expense
- 0.00
Interior Features
- Built-in Features
- Ceiling Fans(s)
- Crown Molding
- Eat-in Kitchen
- High Ceilings
- Kitchen/Family Room Combo
- Open Floorplan
- Primary Bedroom Main Floor
- Solid Wood Cabinets
- Stone Counters
- Vaulted Ceiling(s)
- Walk-In Closet(s)
- Window Treatments
Legal Description
- LAUREL RUN AT CRESCENT LAKES PB 9 PG 12-13 LOT 8
Levels
- One
Living Area
- 1854.00
Lot Features
- Cul-De-Sac
- Sidewalk
- Private
Middle School
- Horizon Middle
Area Major
- 34758 - Kissimmee / Poinciana
Net Operating Income
- 0.00
Occupant Type
- Owner
Open Parking Spaces
- 0.00
Other Expense
- 0.00
Parcel Number
- 14-26-28-3942-0001-0080
Parking Features
- Driveway
- Garage Door Opener
- Guest
- Open
- Oversized
Pets Allowed
- Yes
Pool Features
- Deck
- Heated
- In Ground
- Screen Enclosure
- Solar Heat
- Solar Power Pump
Property Condition
- Completed
Property Type
- Residential
Roof
- Shingle
School Elementary
- Reedy Creek Elem (K 5)
Sewer
- Public Sewer
Style
- Contemporary
Tax Year
- 2023
Township
- 26S
Utilities
- BB/HS Internet Available
- Cable Available
- Electricity Connected
- Fiber Optics
- Fire Hydrant
- Natural Gas Connected
- Phone Available
- Sewer Connected
- Street Lights
- Water Connected
View
- Garden
- Park/Greenbelt
- Pool
- Trees/Woods
- Water
Views
- 195
Virtual Tour Url
- https://www.propertypanorama.com/instaview/stellar/U8248944
Water Source
- Public
Year Built
- 1997
Zoning Code
- OPUD
Listing Data ©2025 Greater Fort Lauderdale REALTORS®
Listings provided courtesy of The Hernando County Association of Realtors MLS.
Listing Data ©2025 REALTOR® Association of Citrus County
Listing Data ©2025 Royal Palm Coast Realtor® Association
The information provided by this website is for the personal, non-commercial use of consumers and may not be used for any purpose other than to identify prospective properties consumers may be interested in purchasing.Display of MLS data is usually deemed reliable but is NOT guaranteed accurate.
Datafeed Last updated on April 20, 2025 @ 12:00 am
©2006-2025 brokerIDXsites.com - https://brokerIDXsites.com
