Share this property:
Contact Tyler Fergerson
Schedule A Showing
Request more information
- Home
- Property Search
- Search results
- 8299 Riverview Road, FANNING SPRINGS, FL 32693
Property Photos
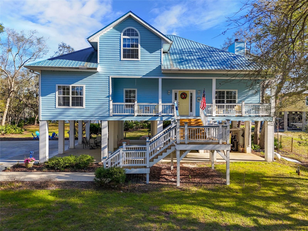

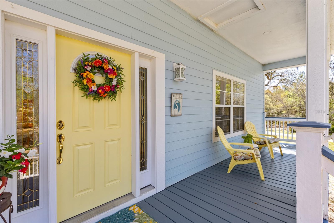
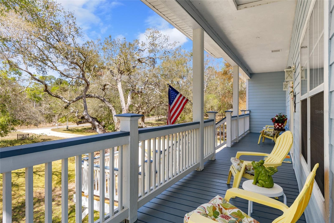
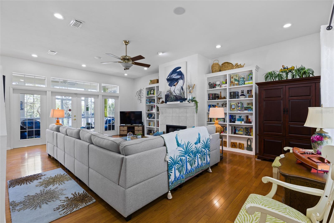
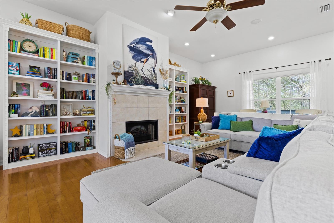
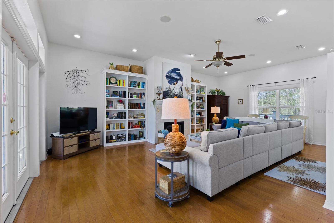
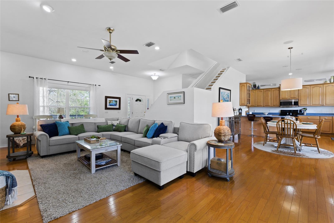
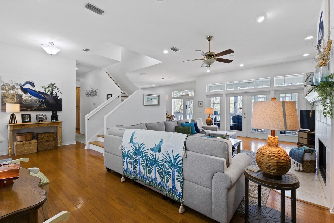
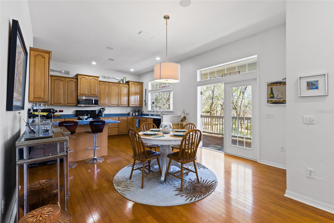
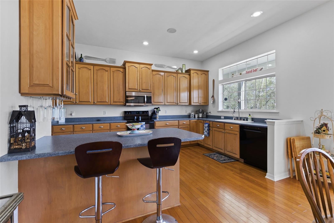
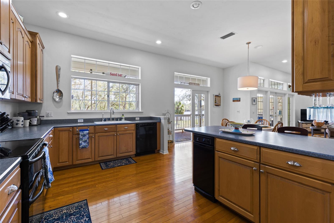
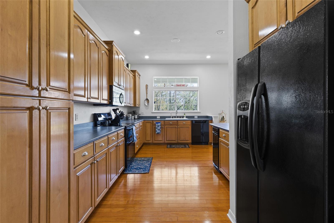
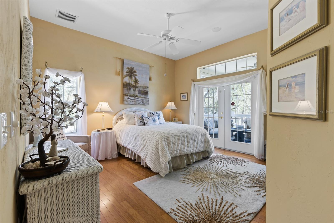
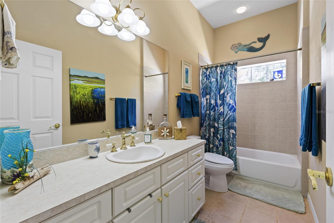
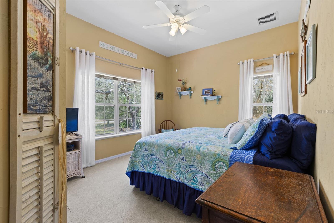
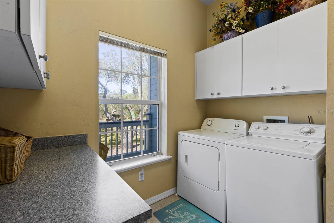
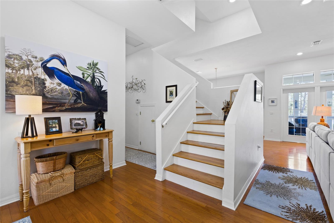
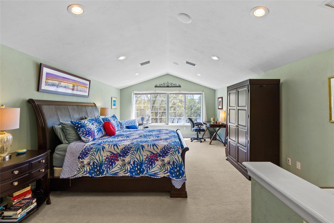
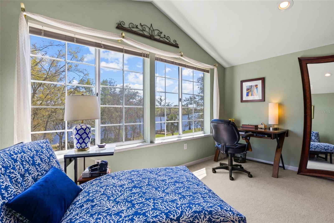
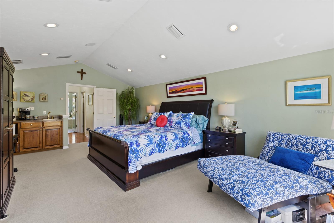
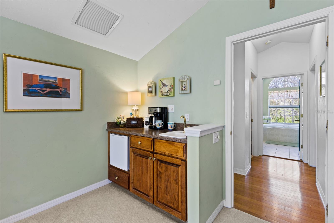
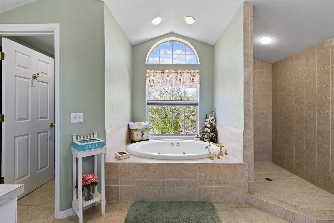
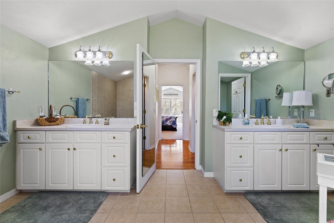
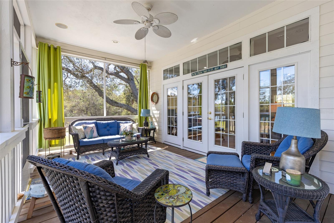
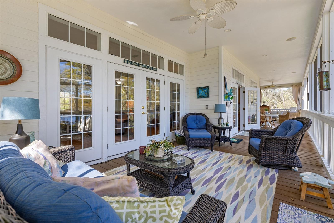
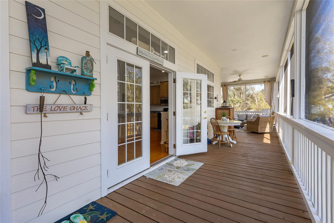
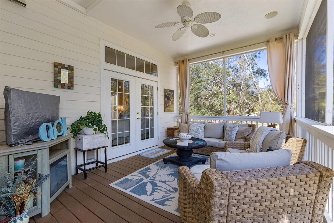
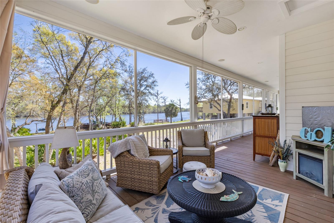
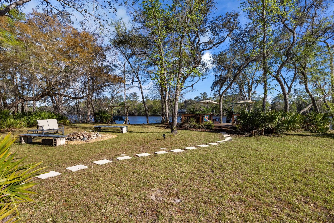
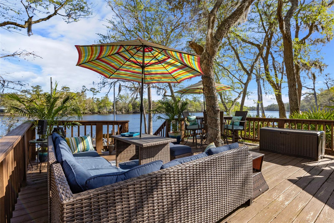
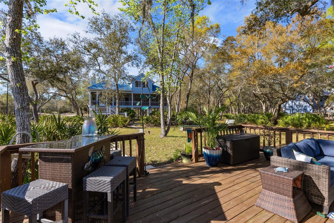
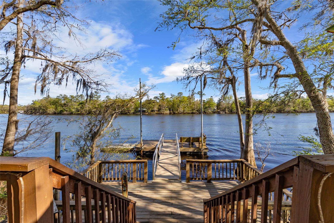
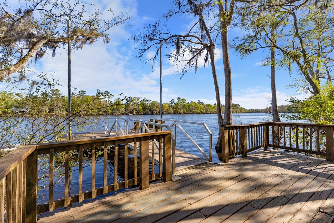
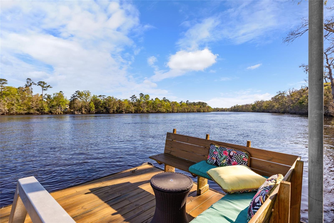
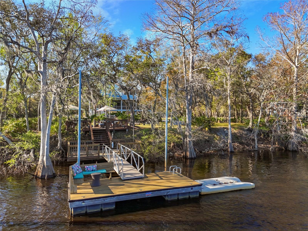
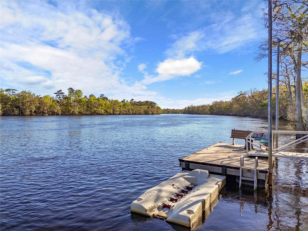
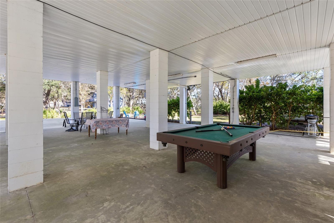
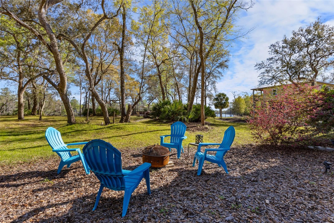
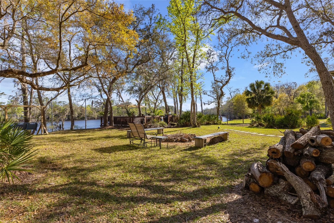
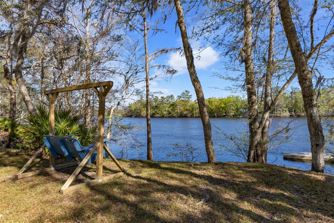
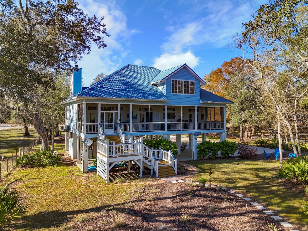
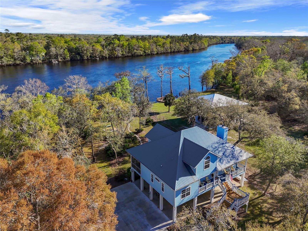
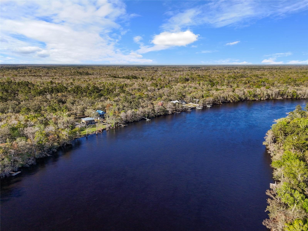
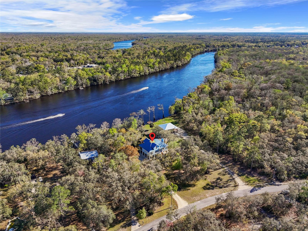
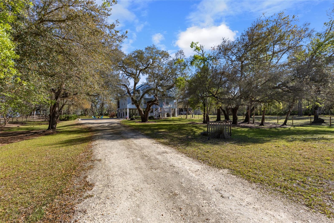
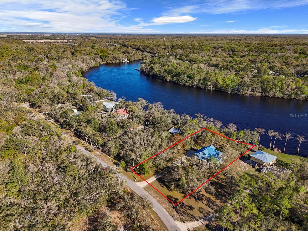
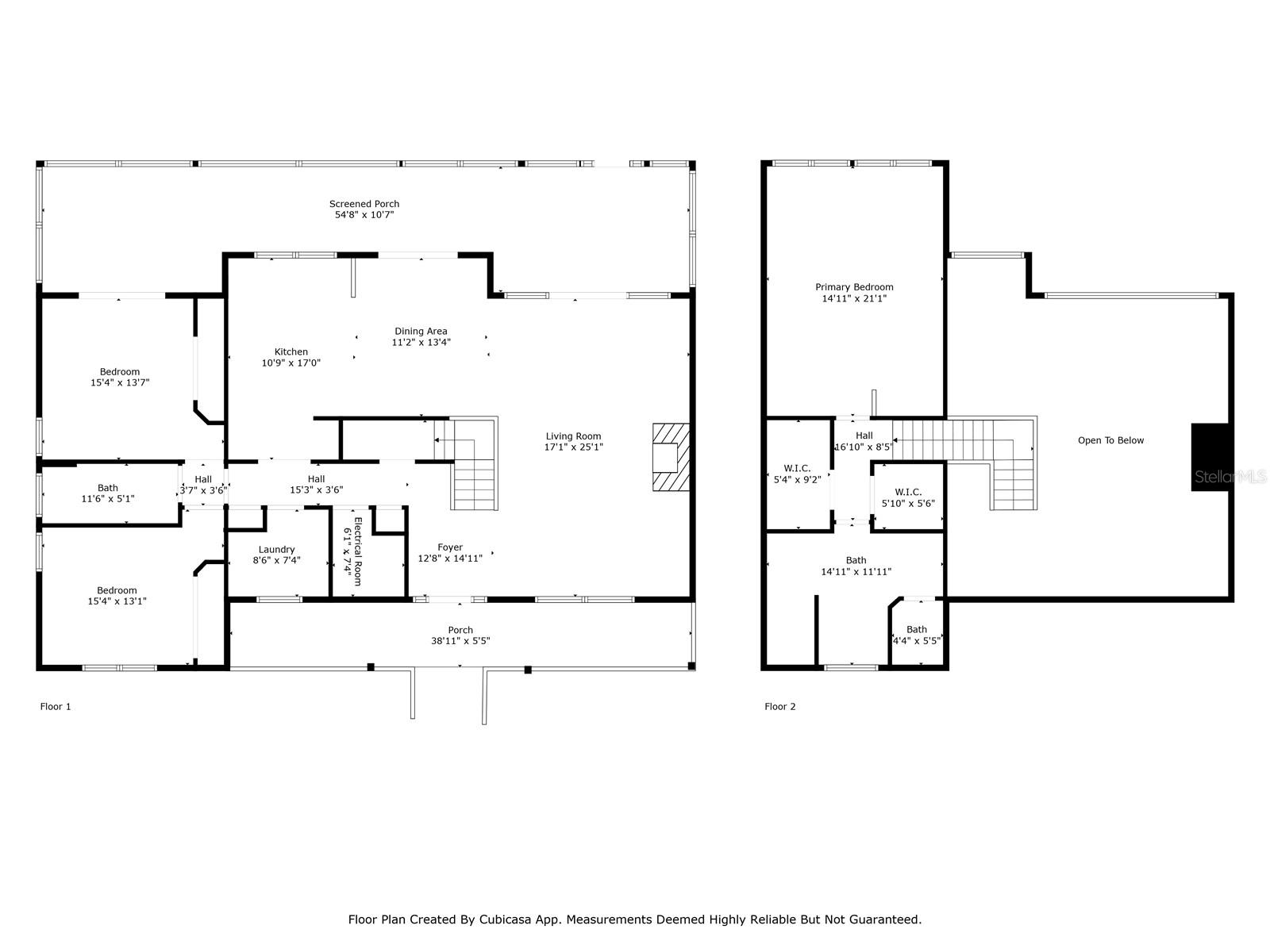
- MLS#: GC529396 ( Residential )
- Street Address: 8299 Riverview Road
- Viewed: 54
- Price: $749,000
- Price sqft: $135
- Waterfront: Yes
- Wateraccess: Yes
- Waterfront Type: River Front
- Year Built: 2005
- Bldg sqft: 5535
- Bedrooms: 3
- Total Baths: 2
- Full Baths: 2
- Garage / Parking Spaces: 4
- Days On Market: 24
- Additional Information
- Geolocation: 29.5936 / -82.9444
- County: GILCHRIST
- City: FANNING SPRINGS
- Zipcode: 32693
- Subdivision: Suwannee River Springs
- Provided by: UNITED COUNTRY SMITH & ASSOCIATES - NEWBERRY
- Contact: Gwen Smith
- 352-463-7770

- DMCA Notice
-
DescriptionRIVERFRONT LIVING AT ITS FINESTImmaculate 3 bedroom home on the banks of the historic Suwannee River. Step through the front door to a thoughtfully designed open floor plan awash with natural light and stunning views of the river at every turn. With 10 ceilings, a cozy fireplace and custom built in bookcases, the living room is a warm and inviting space for both relaxation and entertaining. The private master suite, overlooking the river, is a true luxury. It features a wet bar and separate his and hers walk in closets while the spacious master bath offers double vanities, a jetted soaking tub and a spacious walk in shower. The chefs kitchen features custom wood cabinetry with soft close doors, a double oven, breakfast bar and a sink positioned perfectly to enjoy the river views. Multiple french doors open to an oversized Southern style screened porch, ideal for enjoying a morning coffee, an afternoon nap or dinner alfresco while enjoying the scenery. Take a stroll through the beautifully landscaped back yard down to the dock where you will find a large private deck, offering the perfect spot for leisurely summer afternoons. For water enthusiasts, this home offers direct river access with a 10 x 20 fixed dock, 10 x 20 floating dock and a drive on floating boat docking system suitable for jet skis or small watercraft. Only a 30 minute ride down the Suwannee River and you can be fishing in the Gulf! After a day on the water, you might want to enjoy pickleball, shooting a game of pool (the all weather table remains with the home!) or simply relaxing around the firepit. A whole house stereo system with surround sound and adjustable speakers throughout will provide even more ambience for entertaining. This property truly offers the best of both worldscomfort and luxury, paired with the beauty and adventure of riverfront living. Whether youre relaxing on the porch, entertaining guests, or exploring the river, this home is your perfect retreat. DON'T MISS THE OPPORTUNITY TO MAKE IT YOURS!!!
All
Similar
Features
Waterfront Description
- River Front
Appliances
- Dishwasher
- Disposal
- Dryer
- Electric Water Heater
- Microwave
- Range
- Trash Compactor
- Washer
- Water Filtration System
- Whole House R.O. System
Home Owners Association Fee
- 30.00
Carport Spaces
- 4.00
Close Date
- 0000-00-00
Cooling
- Central Air
- Zoned
Country
- US
Covered Spaces
- 0.00
Exterior Features
- French Doors
- Rain Gutters
- Storage
Flooring
- Carpet
- Ceramic Tile
- Wood
Furnished
- Negotiable
Garage Spaces
- 0.00
Heating
- Central
- Electric
- Zoned
Insurance Expense
- 0.00
Interior Features
- Ceiling Fans(s)
- High Ceilings
- Open Floorplan
- Solid Surface Counters
- Solid Wood Cabinets
- Walk-In Closet(s)
- Window Treatments
Legal Description
- The West 48.8750 feet of Lot 5 and the East 100 feet of Lot 6
- Block 3
- Suwannee River Springs Unit 4
- according to the plat thereof as recorded in Plat Book 1
- Pages 71 and 72
- public records of Gilchrist County
- Florida
- being more particularly described as follows: Beginning at the NW corner of said lot 5
- thence N 64 deg. 32 min.55 sec. E. along the north line of said lot 5 a distance of 304.56 feet; thence S 50 deg. 56 min. 50 sec W
- along the South line of said lot 5
- 49.35 feet to the SE corner of said lot 6; a distance of 43.50 feet; thence S 44 deg . 04 min 50 sec. W
- along the said south line of lot 6
- a distance of 62.23 feet; thence N 22 deg. 04 min 30 sec. W along a line parallel with the easterly line of said lot 6
- 349.48 feet to the north line of said lot 6; thence northeasterly 100.88 feet along the north line of said lot 6 and the arc of a curve concave to the northwest having a radius of 322.95 feet a central angle of 17 deg. 53 min. 54 sec......
Levels
- Two
Living Area
- 2103.00
Lot Features
- Landscaped
- Paved
Area Major
- 32693 - Trenton
Net Operating Income
- 0.00
Occupant Type
- Owner
Open Parking Spaces
- 0.00
Other Expense
- 0.00
Parcel Number
- 19-10-14-0284-0003-0051
Pets Allowed
- Yes
Possession
- Close Of Escrow
Property Type
- Residential
Roof
- Metal
Sewer
- Public Sewer
Tax Year
- 2024
Township
- 10
Utilities
- Electricity Connected
- Sewer Connected
- Underground Utilities
View
- Water
Views
- 54
Virtual Tour Url
- https://urldefense.proofpoint.com/v2/url?u=https-3A__tour.usamls.net_8299-2DRiverview-2DRd-2DFanning-2DSprings-2DFL-2D32693_unbranded&d=DwMFaQ&c=euGZstcaTDllvimEN8b7jXrwqOf-v5A_CdpgnVfiiMM&r=g-flW1OnyBxQW_tBkaaHEFLa5GES8j6-w6Wj2_Y1jjU&m=o3cuNTA3rFu2hh8Ah6vX6d4IPE0xdbRg7s_EtXOVlLCOiMpnq-7x5aRDvr87pkko&s=6GksXqor36_OjXgu_NPlMmk20JohC3uMSUnWoHEsgWM&e=
Water Source
- Well
Year Built
- 2005
Listing Data ©2025 Greater Fort Lauderdale REALTORS®
Listings provided courtesy of The Hernando County Association of Realtors MLS.
Listing Data ©2025 REALTOR® Association of Citrus County
Listing Data ©2025 Royal Palm Coast Realtor® Association
The information provided by this website is for the personal, non-commercial use of consumers and may not be used for any purpose other than to identify prospective properties consumers may be interested in purchasing.Display of MLS data is usually deemed reliable but is NOT guaranteed accurate.
Datafeed Last updated on April 21, 2025 @ 12:00 am
©2006-2025 brokerIDXsites.com - https://brokerIDXsites.com
