Share this property:
Contact Tyler Fergerson
Schedule A Showing
Request more information
- Home
- Property Search
- Search results
- 3670 20th Avenue, BELL, FL 32619
Property Photos
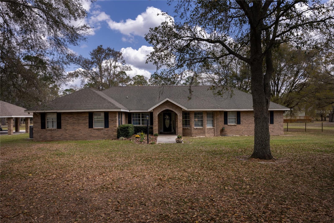

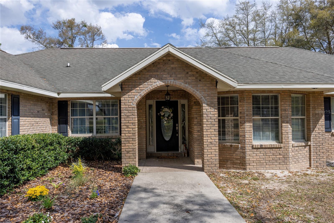
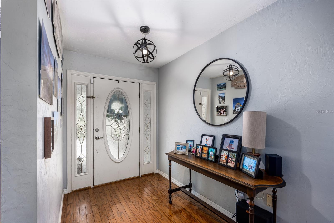
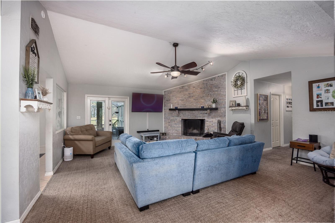
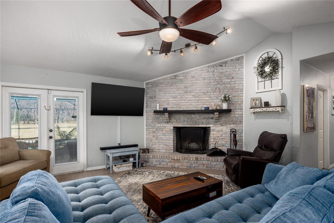
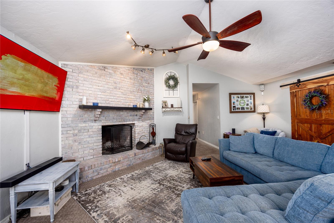
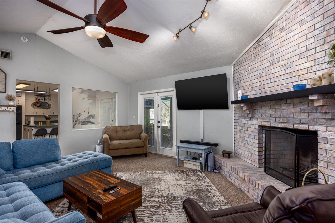
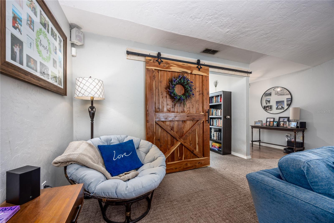
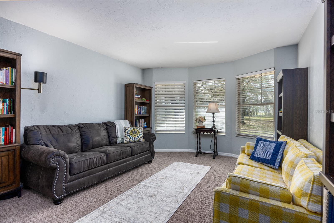
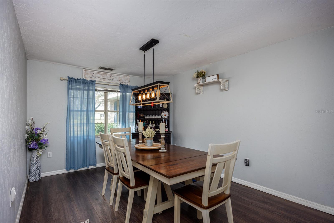
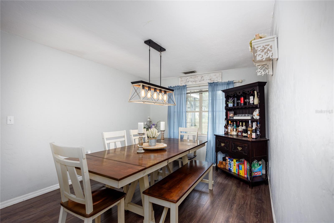
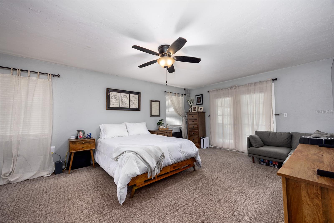
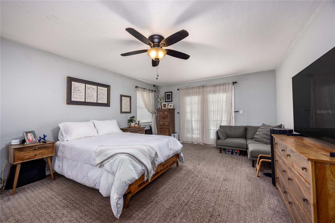
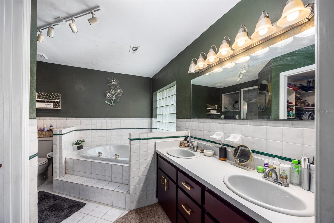
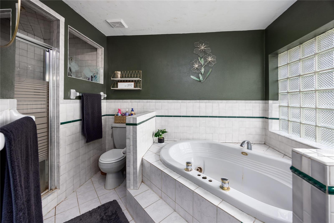
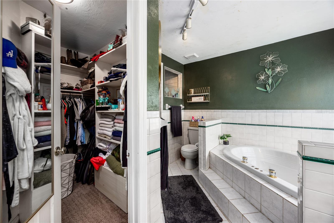
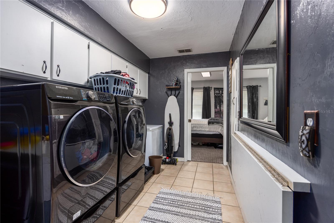
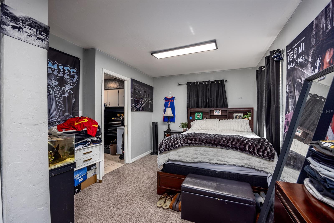
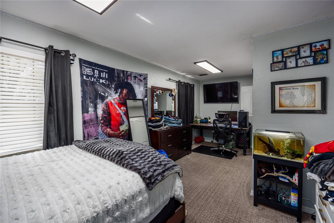
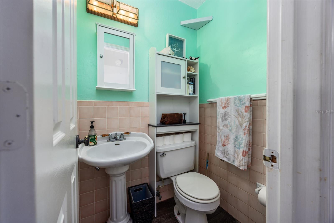
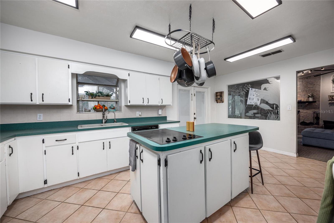
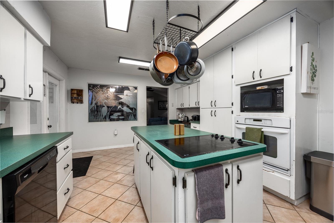
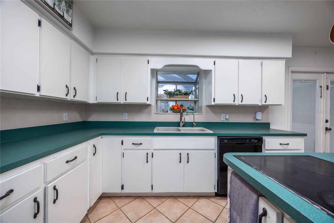
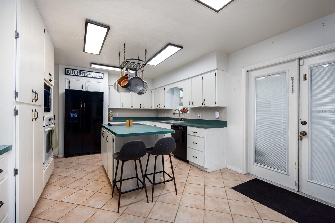
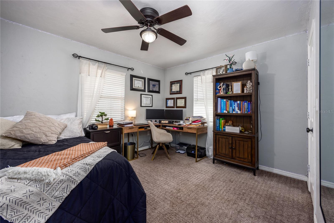
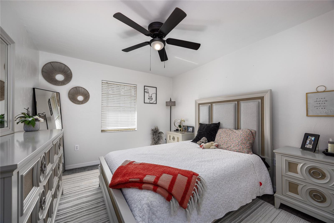
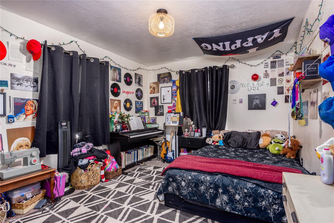
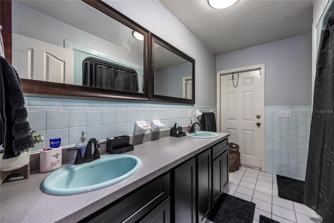
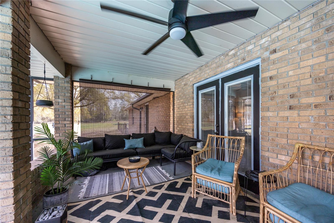
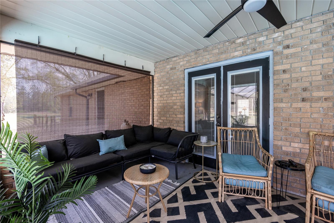
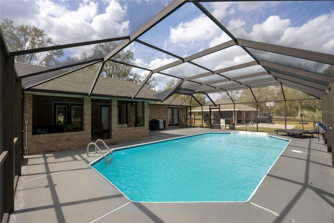
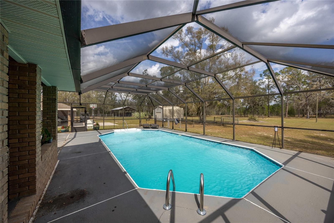
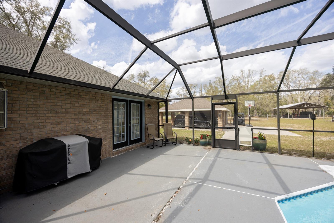
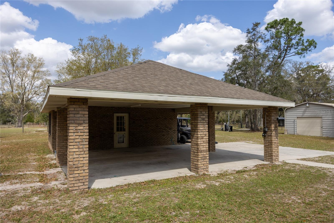
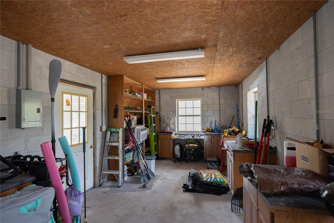
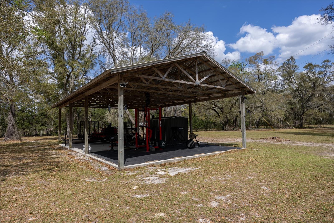
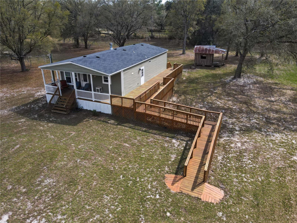
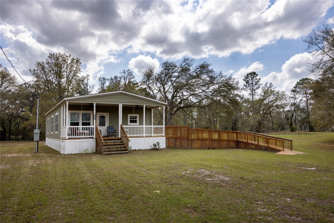
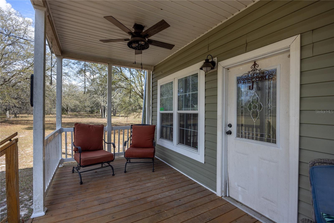
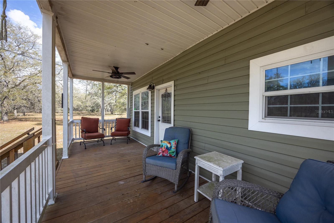
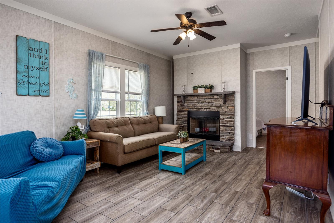
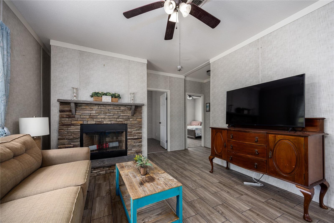
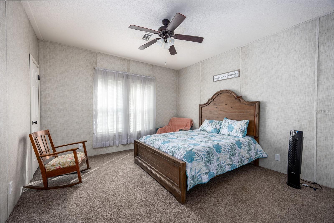
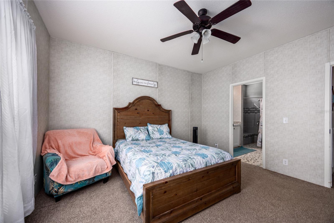
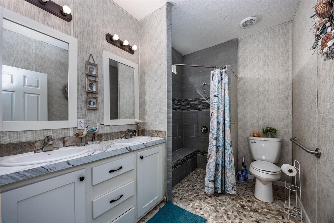
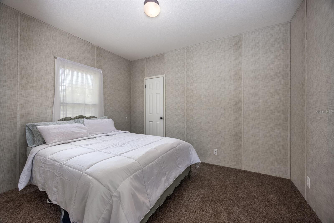
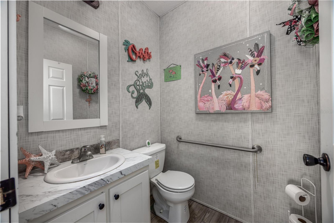
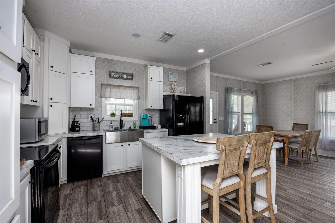
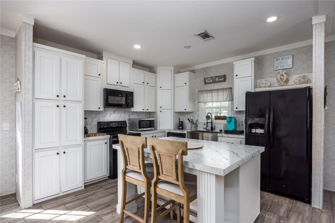
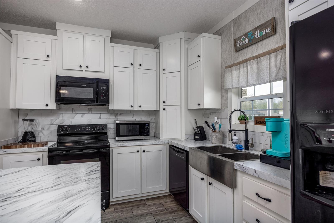
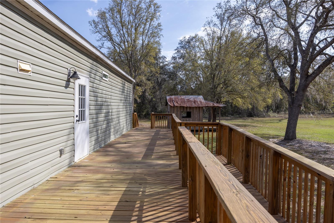
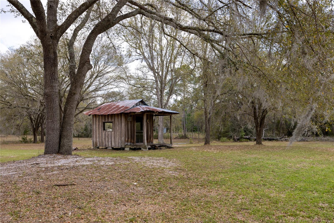
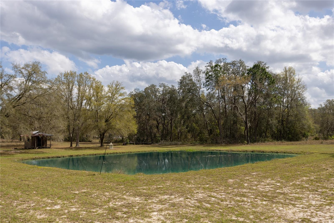
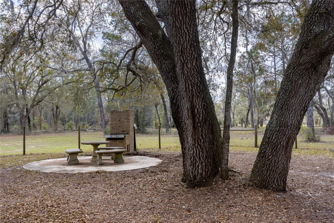
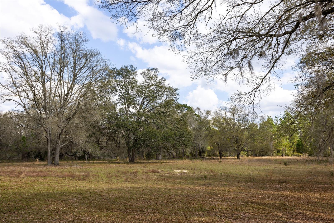
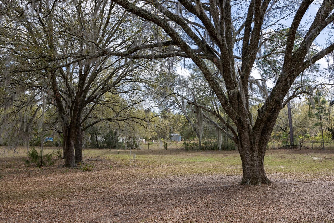
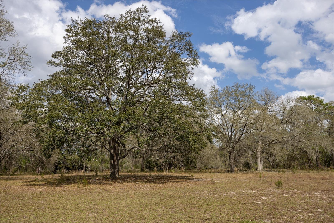
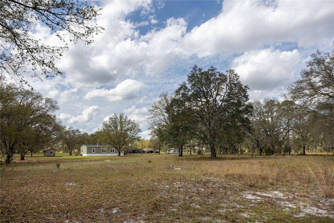
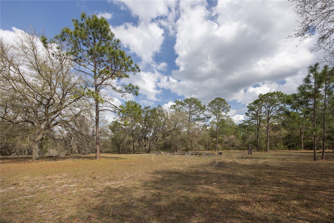
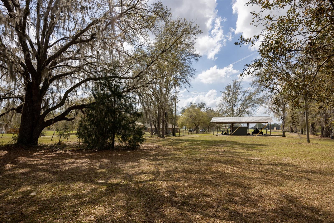
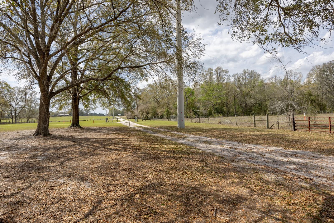
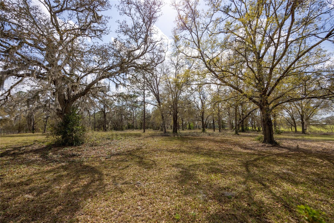
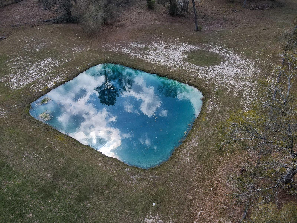
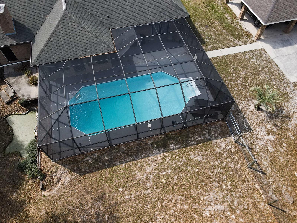
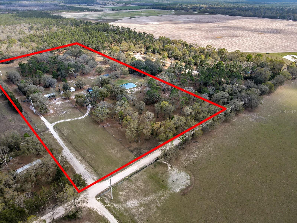
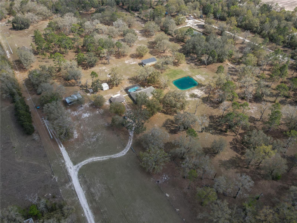
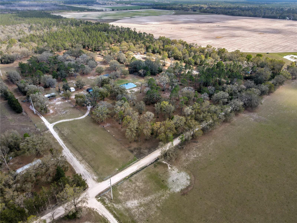
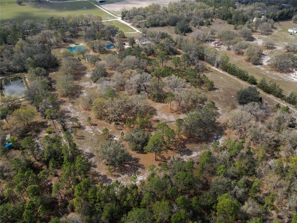
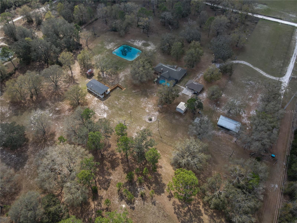
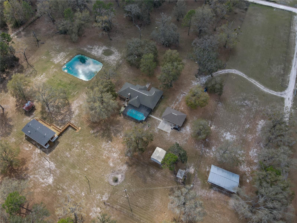
- MLS#: GC529205 ( Residential )
- Street Address: 3670 20th Avenue
- Viewed: 35
- Price: $1,000,000
- Price sqft: $336
- Waterfront: No
- Year Built: 1994
- Bldg sqft: 2975
- Bedrooms: 4
- Total Baths: 3
- Full Baths: 2
- 1/2 Baths: 1
- Garage / Parking Spaces: 2
- Days On Market: 30
- Additional Information
- Geolocation: 29.7915 / -82.84
- County: GILCHRIST
- City: BELL
- Zipcode: 32619
- Subdivision: No Subdivision
- Elementary School: Bell Elementary School GC
- Middle School: Bell High School GC
- High School: Bell High School GC
- Provided by: FIRST CHOICE REALTY OF NORTH FLORIDA LLC
- Contact: Olivia Simmons
- 352-514-9508

- DMCA Notice
-
DescriptionEscape the hustle and bustle of city life and embrace the tranquility of Gilchrist County with this stunning 19.55 acre estate, offering two separate living spaces perfect for multi generational living or rental potential. The main home boasts 2,731 sq. ft. of heated and cooled space, featuring 4 bedrooms, 2.5 bathrooms, an office/study, and a separate bonus room/flex space. Constructed with durable brick, the home includes a formal dining room, a wood burning fireplace, a spacious primary suite with a whirlpool tub, and a screened in saltwater pool with a brand new motor, all complemented by a covered lanai and pool patio, ideal for entertaining. The second home, a 2021 custom manufactured home, offers 2 bedrooms, 1.5 bathrooms, a handicap accessible ramp/sun deck, an open floor plan with a full kitchen, island, living room, dining area, and a fireplace, along with a tile walk in shower and large walk in closets. The property is well equipped with a detached 2 car carport with an enclosed workshop, two sheds (including a fishing shed), a pole barn, a vintage barn, and an outdoor gym with a rig, mats, and a dedicated shed. Additional highlights include mixed field fencing, an underground electric fence for pets, a koi pond, a small fish pond, and potential agricultural exemption for the back acres. For added convenience, the sale includes a Ranger, lawn mower, and two four wheelers. Utilities and extras include a well and septic system (5 years old), wiring for a portable generator, two water heaters, a 2019 Lennox AC, with power provided by Central Florida Electric and high speed fiber internet (Stream). The garage features solar powered lights, while the property is wired for outdoor entertainment. Located at the end of an easement with a school bus stop for Bell High School and Elementary, the estate is just 35 45 minutes from Gainesville or Lake City, 45 minutes from Cedar Key, and close to six natural springs, including the Santa Fe and Suwannee Rivers. With a hunting club nearby, this property offers a perfect mix of seclusion, convenience, and opportunity. Whether you're seeking a private retreat, an income producing property, or a homestead with room to roam, this estate is a rare find. Schedule your showing today!
All
Similar
Features
Accessibility Features
- Accessible Approach with Ramp
- Accessible Bedroom
- Accessible Doors
- Accessible Entrance
- Accessible Kitchen
- Accessible Kitchen Appliances
- Central Living Area
Appliances
- Built-In Oven
- Dishwasher
- Disposal
- Dryer
- Electric Water Heater
- Microwave
- Refrigerator
- Washer
- Water Softener
Home Owners Association Fee
- 0.00
Carport Spaces
- 2.00
Close Date
- 0000-00-00
Cooling
- Central Air
Country
- US
Covered Spaces
- 0.00
Exterior Features
- French Doors
- Garden
- Private Mailbox
- Sidewalk
- Storage
Fencing
- Fenced
Flooring
- Carpet
- Ceramic Tile
- Luxury Vinyl
Furnished
- Unfurnished
Garage Spaces
- 0.00
Heating
- Central
- Electric
High School
- Bell High School-GC
Insurance Expense
- 0.00
Interior Features
- Ceiling Fans(s)
- Central Vaccum
- Eat-in Kitchen
- High Ceilings
- Open Floorplan
- Primary Bedroom Main Floor
- Solid Surface Counters
- Solid Wood Cabinets
- Split Bedroom
- Thermostat
- Walk-In Closet(s)
Legal Description
- COM AT NW/C OF 17-08-15 & RUN THENCE S ALG W LN OF SEC 1371. 70 FT THENCE N 89 DEG E 21.64 FT TO E MAINTAINED R/W LN OF NW 20 AVE & POB OF THE HEREIN DESCRIBED PRCL THENCE CONT N 89 DEG E 729.87 FT THENCE S 596.16 FT TO S LN OF W/2 OF N/ 2 OF S/2 OF NW/4 THENCE S 89 DEG W 732.03 FT TO E MAINTAINED R/W THENCE RUN N ALG SAID E MAINTAINED R/W 595.86 FT TO POB 73/680 157/ 228 177/599 UTIL EASEMENT 201/ 433 UTIL EASEMENT 201/427 202/473-474 2002/3692 2002/ 4501 2002/5147 UTIL EASEMENT 201521000500 PI PELINE EASE- MENT 201521002610 201821005217
Levels
- One
Living Area
- 2731.00
Lot Features
- Farm
- Landscaped
- Level
- Pasture
- Private
- Zoned for Horses
Middle School
- Bell High School-GC
Area Major
- 32619 - Bell
Net Operating Income
- 0.00
Occupant Type
- Owner
Open Parking Spaces
- 0.00
Other Expense
- 0.00
Other Structures
- Additional Single Family Home
- Barn(s)
- Guest House
- Other
- Shed(s)
- Storage
- Workshop
Parcel Number
- 17-08-15-0000-0003-0010
Parking Features
- Driveway
- Parking Pad
Pets Allowed
- Yes
Pool Features
- Salt Water
- Screen Enclosure
Property Type
- Residential
Roof
- Shingle
School Elementary
- Bell Elementary School-GC
Sewer
- Private Sewer
- Septic Tank
Tax Year
- 2024
Township
- 08S
Utilities
- BB/HS Internet Available
- Electricity Connected
- Fiber Optics
- Private
- Sewer Connected
- Water Connected
View
- Pool
- Trees/Woods
Views
- 35
Virtual Tour Url
- https://www.propertypanorama.com/instaview/stellar/GC529205
Water Source
- Private
- Well
Year Built
- 1994
Zoning Code
- RESI
Listing Data ©2025 Greater Fort Lauderdale REALTORS®
Listings provided courtesy of The Hernando County Association of Realtors MLS.
Listing Data ©2025 REALTOR® Association of Citrus County
Listing Data ©2025 Royal Palm Coast Realtor® Association
The information provided by this website is for the personal, non-commercial use of consumers and may not be used for any purpose other than to identify prospective properties consumers may be interested in purchasing.Display of MLS data is usually deemed reliable but is NOT guaranteed accurate.
Datafeed Last updated on April 21, 2025 @ 12:00 am
©2006-2025 brokerIDXsites.com - https://brokerIDXsites.com
