Share this property:
Contact Tyler Fergerson
Schedule A Showing
Request more information
- Home
- Property Search
- Search results
- 8460 County Road 307, TRENTON, FL 32693
Property Photos
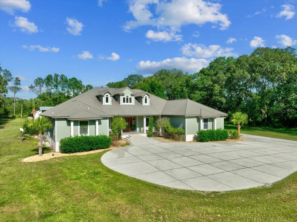

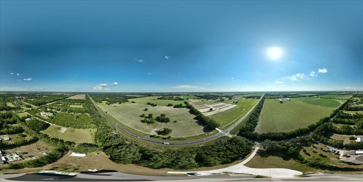
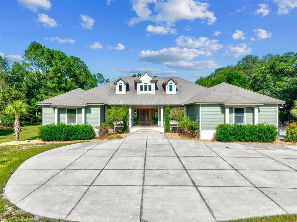
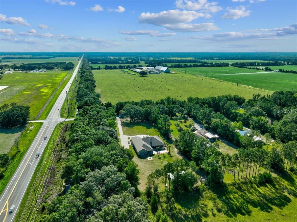
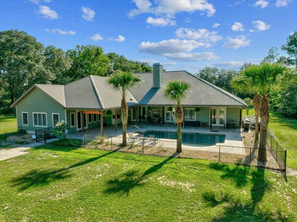
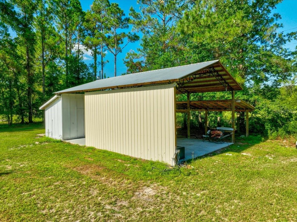
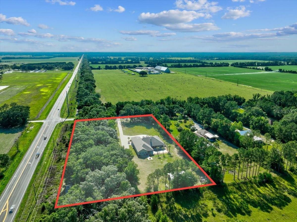
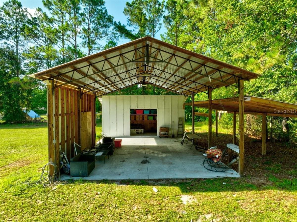
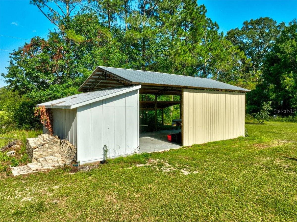
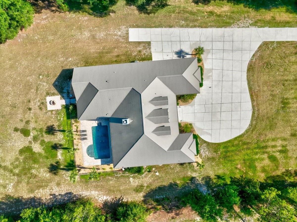
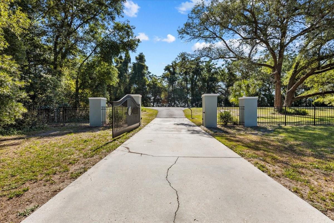
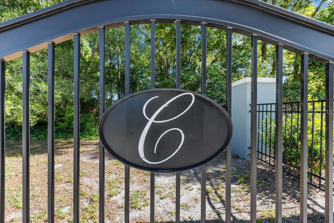
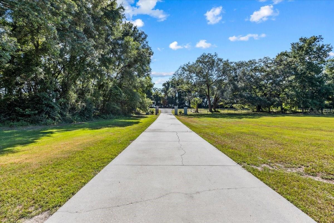
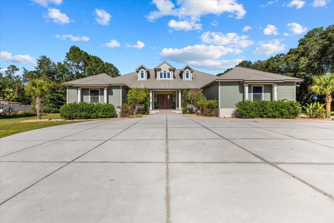
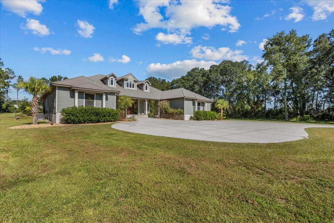
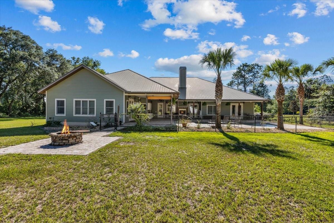
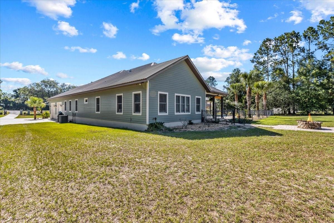
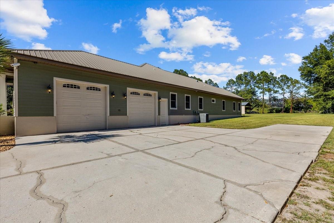
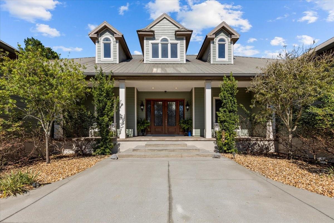
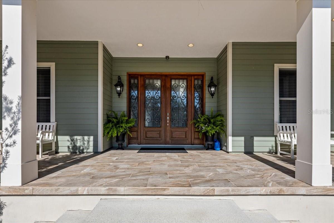
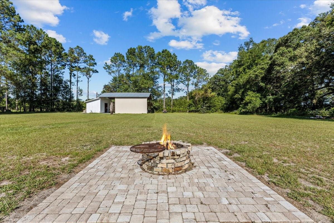
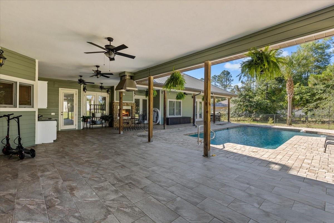
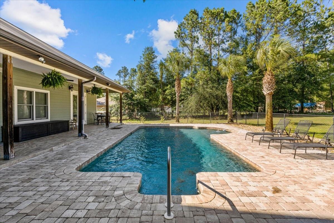
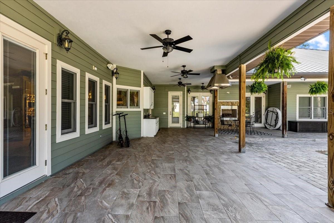
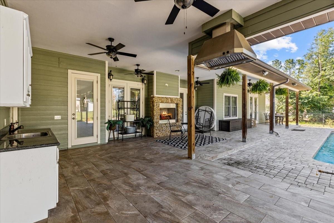
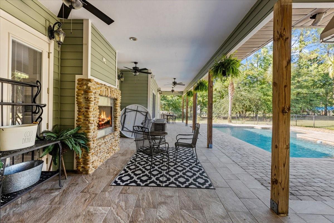
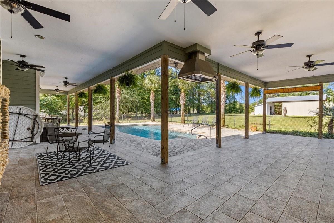
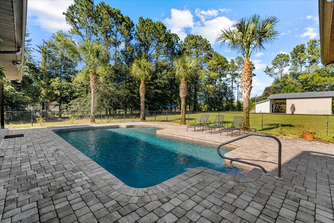
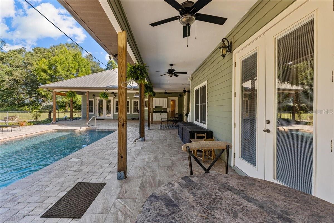
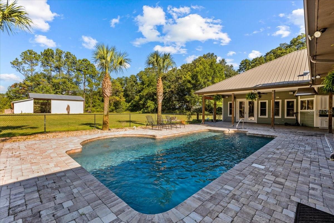
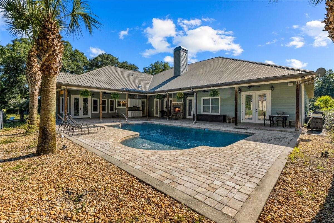
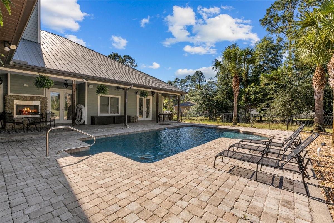
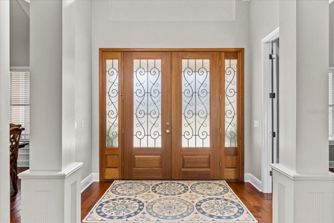
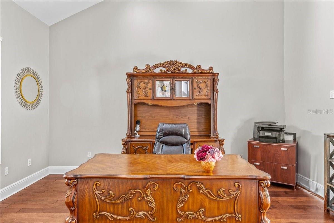
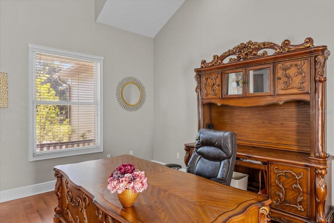
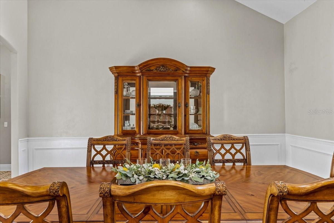
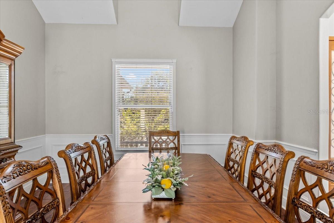
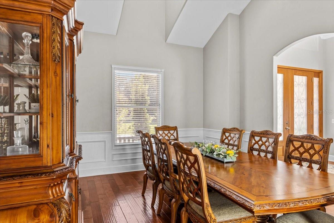
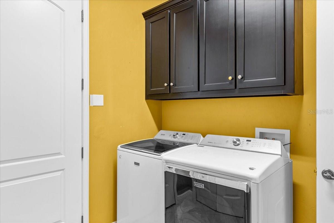
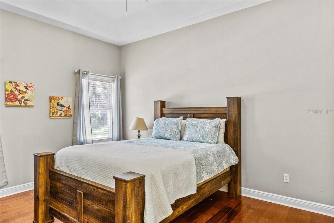
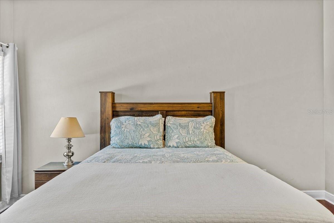
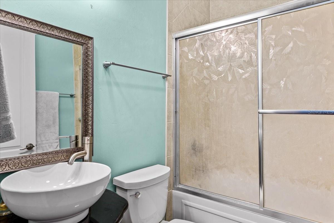
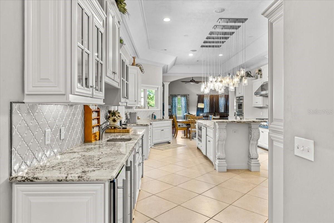
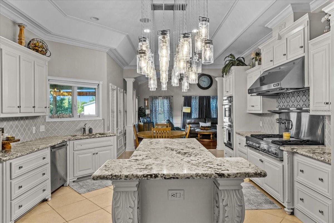
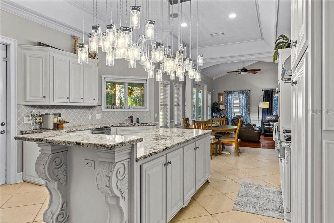
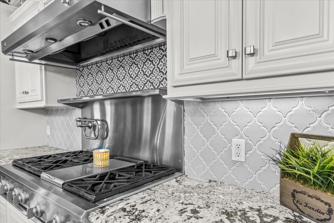
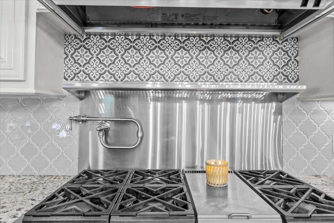
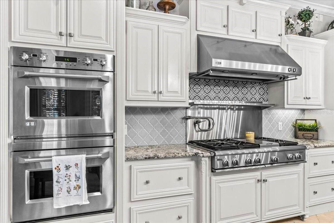
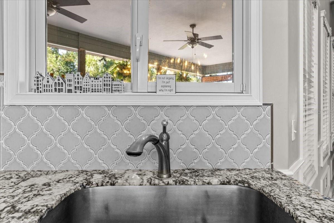
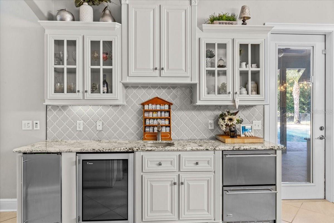
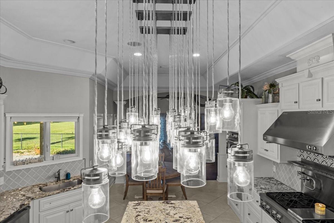
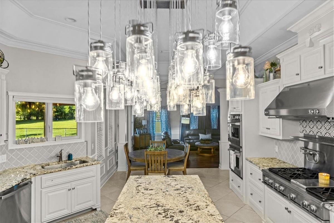
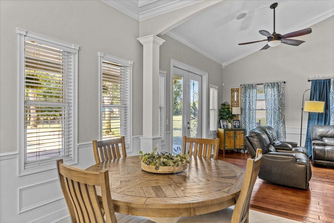
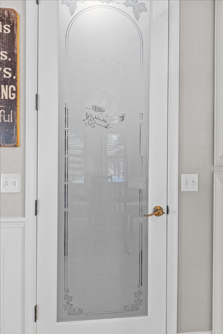
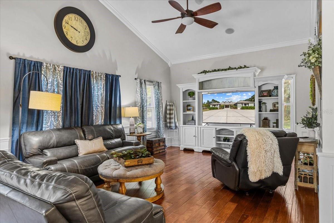
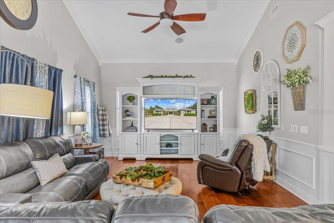
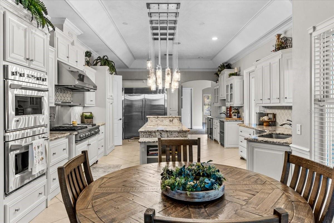
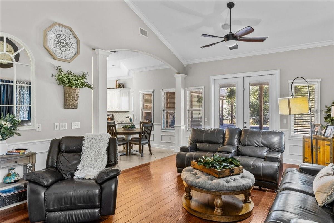
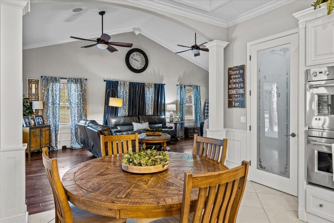
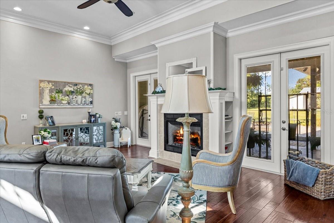
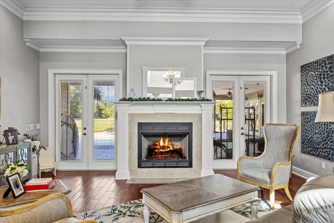
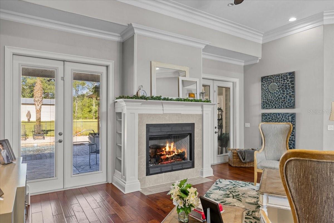
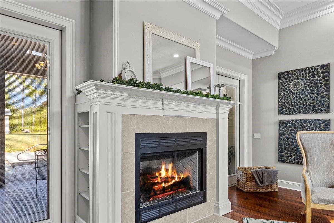
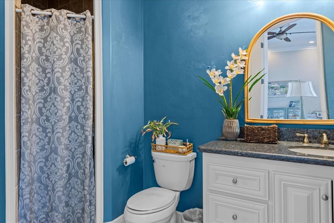
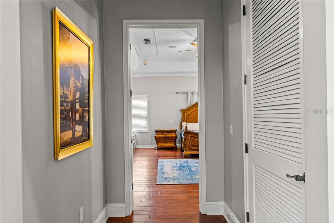
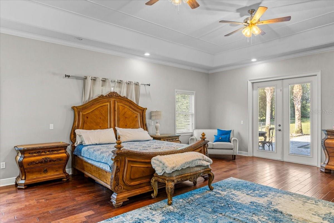
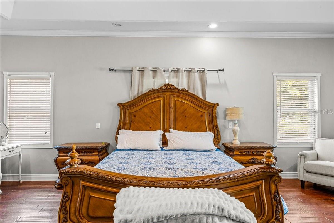
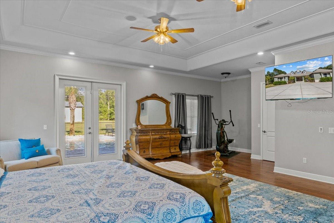
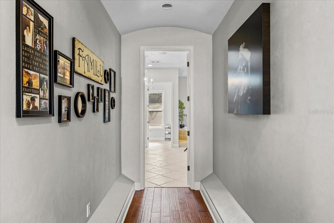
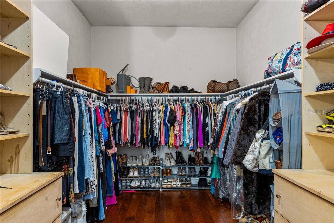
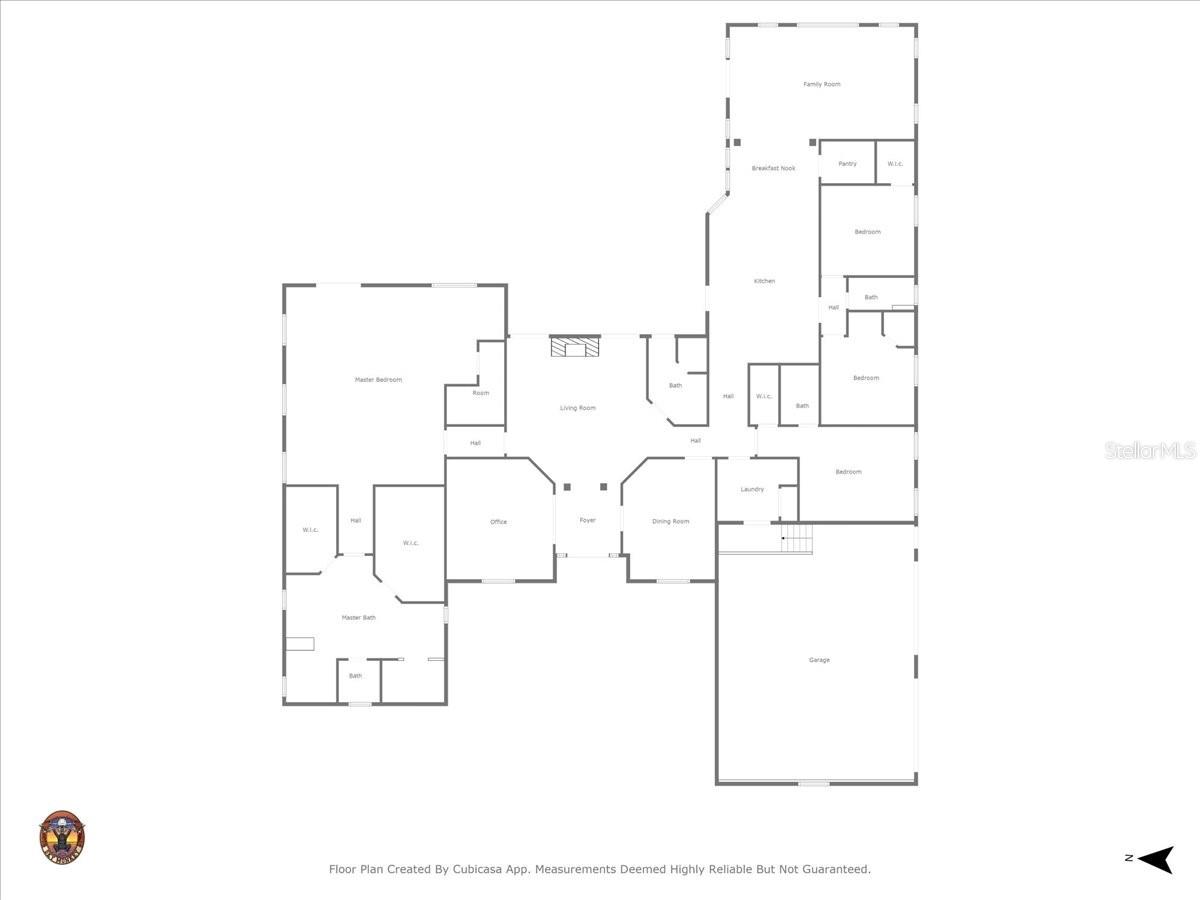
- MLS#: GC528319 ( Residential )
- Street Address: 8460 County Road 307
- Viewed: 108
- Price: $855,900
- Price sqft: $134
- Waterfront: No
- Year Built: 2008
- Bldg sqft: 6401
- Bedrooms: 4
- Total Baths: 4
- Full Baths: 4
- Garage / Parking Spaces: 2
- Days On Market: 59
- Additional Information
- Geolocation: 29.6138 / -82.8558
- County: GILCHRIST
- City: TRENTON
- Zipcode: 32693
- Subdivision: Ayers Mdws
- Elementary School: Trenton Elementary School GC
- Middle School: Trenton High School GC
- High School: Trenton High School GC
- Provided by: TRUSTED REALTY GROUP, LLC
- Contact: Jennifer Bass
- 352-474-7939

- DMCA Notice
-
DescriptionWelcome to your beautiful dream home in Gilchrist county! The stunning, four bedroom, four bath, split floor plan, pool home on 3+ fenced and gated acres offers the perfect blend of luxury, space, and privacy. Located right outside the city limits you will enjoy easy access to state road 26, and be just minutes away from the local schools. With an impressive 4, 000+ sq ft of living space, you will be captivated by the grande ceilings and oversized rooms that ensued, beauty and comfort. The heart of this home is the enormous kitchen, a chef's dream come true. It features a commercial grade built in refrigerator and freezer, double oven and a 6 burner gas range with griddle. The master suite is a retreat, offering a substantial bedroom, massive bathroom with a walk in shower, relaxing jet tub, and his and her walk in closet space ensuring everyone in the family has their own space. The pool area is perfect for entertaining guest or simply enjoying the day in the sun. With plenty of space for lounging and dining this outdoor oasis will quickly become your favorite spot. Additionally, the property offers a 48x48 shed/barn with a 10x36 closed storage area on a concrete slab. This space is ideal for storage, workshop area or hobbies. Located in Gilchrist county, you will enjoy the benefits of A rated public schools, and the benefits of low taxes while be surrounded by natural beauty. Dont miss the opportunity to own paradise that combines luxury living with the tranquility of county life.
All
Similar
Features
Appliances
- Bar Fridge
- Built-In Oven
- Convection Oven
- Cooktop
- Dishwasher
- Disposal
- Dryer
- Electric Water Heater
- Exhaust Fan
- Freezer
- Ice Maker
- Microwave
- Range Hood
- Refrigerator
- Washer
- Water Softener
- Wine Refrigerator
Home Owners Association Fee
- 0.00
Carport Spaces
- 0.00
Close Date
- 0000-00-00
Cooling
- Central Air
Country
- US
Covered Spaces
- 0.00
Exterior Features
- French Doors
- Irrigation System
- Lighting
- Outdoor Shower
- Private Mailbox
- Rain Gutters
- Storage
Fencing
- Other
- Wire
Flooring
- Tile
- Wood
Garage Spaces
- 2.00
Heating
- Central
- Gas
High School
- Trenton High School-GC
Insurance Expense
- 0.00
Interior Features
- Built-in Features
- Cathedral Ceiling(s)
- Ceiling Fans(s)
- Chair Rail
- Crown Molding
- Eat-in Kitchen
- High Ceilings
- Kitchen/Family Room Combo
- Primary Bedroom Main Floor
- Solid Surface Counters
- Solid Wood Cabinets
- Split Bedroom
- Thermostat
- Tray Ceiling(s)
- Vaulted Ceiling(s)
- Walk-In Closet(s)
- Wet Bar
Legal Description
- LOT 24 AYERS MEADOWS CONT 3 AC 238/001 2001/1092 2001/1093 2002/2605 2002/2606 2005/1361 2009/682 201621002991
Levels
- One
Living Area
- 4270.00
Lot Features
- Cleared
- In County
- Landscaped
- Level
- Private
- Paved
- Unincorporated
- Zoned for Horses
Middle School
- Trenton High School-GC
Area Major
- 32693 - Trenton
Net Operating Income
- 0.00
Occupant Type
- Owner
Open Parking Spaces
- 0.00
Other Expense
- 0.00
Other Structures
- Barn(s)
- Shed(s)
Parcel Number
- 18-10-15-0126-0000-0240
Pool Features
- Deck
- Gunite
- In Ground
Possession
- Close Of Escrow
Property Condition
- Completed
Property Type
- Residential
Roof
- Metal
School Elementary
- Trenton Elementary School-GC
Sewer
- Septic Tank
Tax Year
- 2023
Township
- 10
Utilities
- Electricity Connected
- Natural Gas Connected
- Propane
- Sewer Connected
- Sprinkler Well
- Water Connected
View
- Garden
- Trees/Woods
Views
- 108
Virtual Tour Url
- https://www.propertypanorama.com/instaview/stellar/GC528319
Water Source
- Well
Year Built
- 2008
Zoning Code
- RES
Listing Data ©2025 Greater Fort Lauderdale REALTORS®
Listings provided courtesy of The Hernando County Association of Realtors MLS.
Listing Data ©2025 REALTOR® Association of Citrus County
Listing Data ©2025 Royal Palm Coast Realtor® Association
The information provided by this website is for the personal, non-commercial use of consumers and may not be used for any purpose other than to identify prospective properties consumers may be interested in purchasing.Display of MLS data is usually deemed reliable but is NOT guaranteed accurate.
Datafeed Last updated on April 20, 2025 @ 12:00 am
©2006-2025 brokerIDXsites.com - https://brokerIDXsites.com
