Share this property:
Contact Tyler Fergerson
Schedule A Showing
Request more information
- Home
- Property Search
- Search results
- 166 Austin Way, LAKE CITY, FL 32055
Property Photos
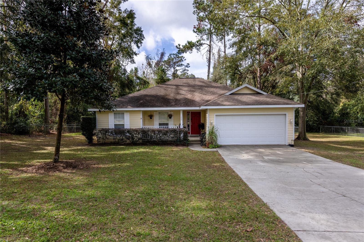

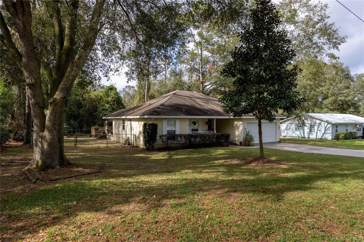
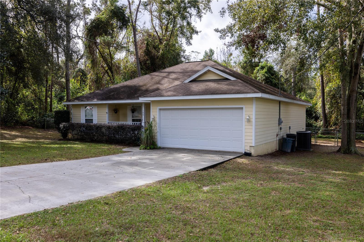
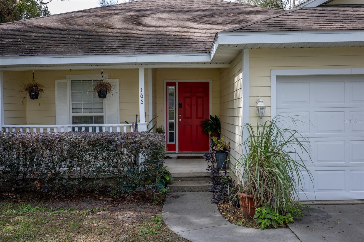
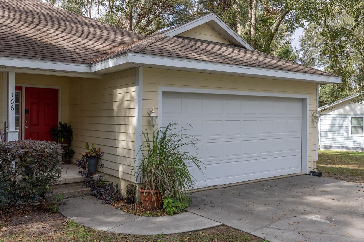
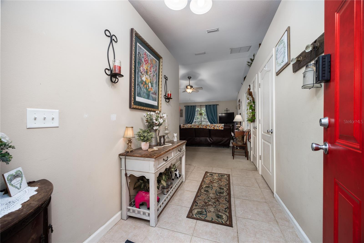
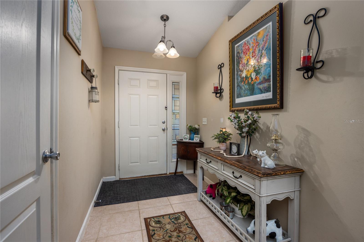
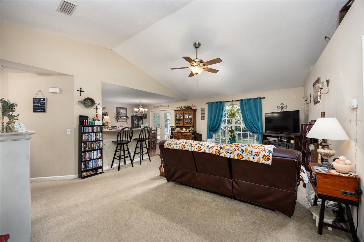
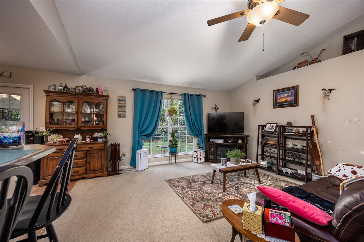
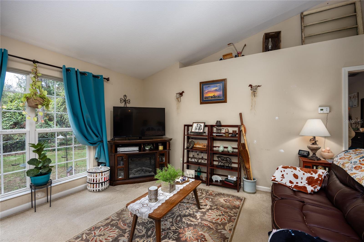
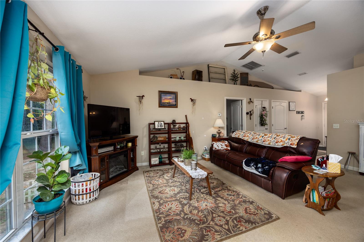
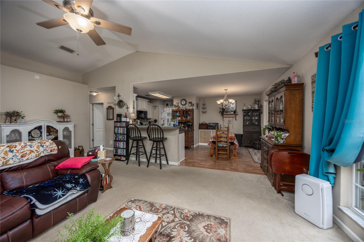
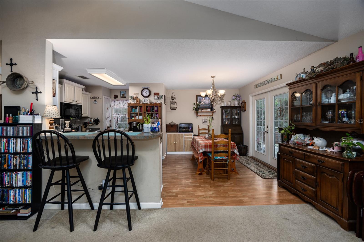
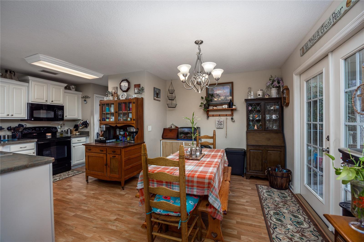
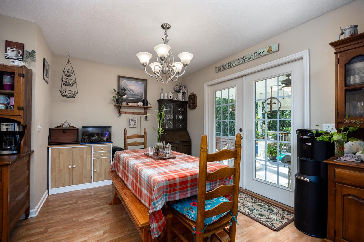
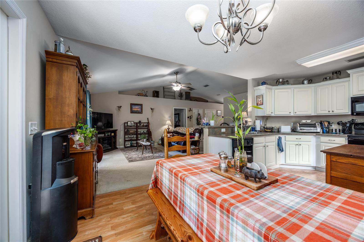
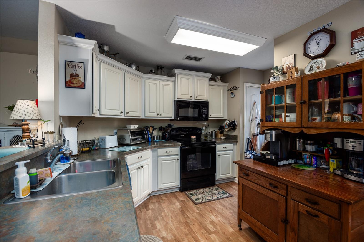
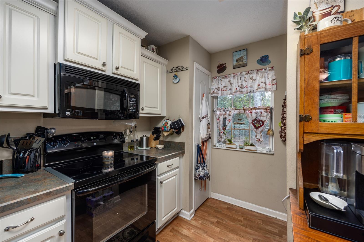
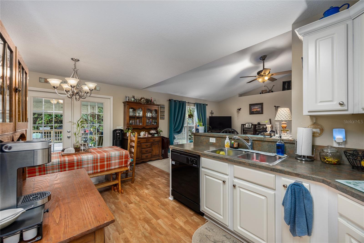
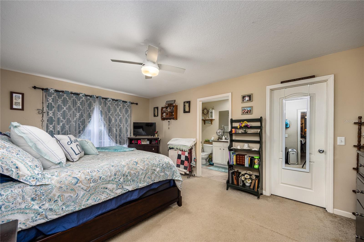

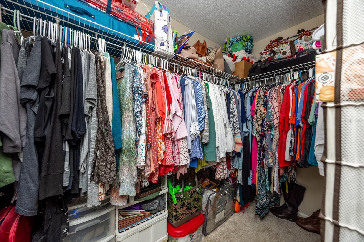
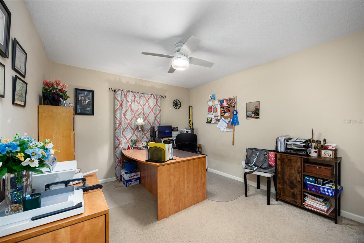
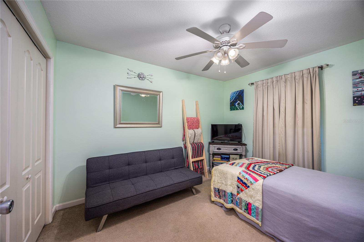
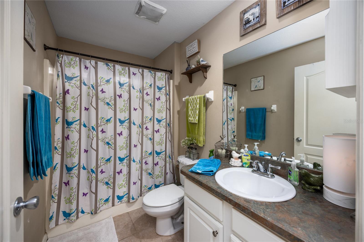
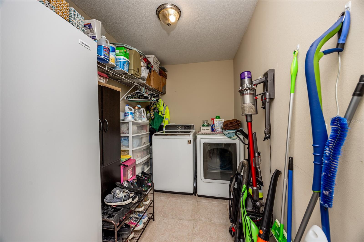
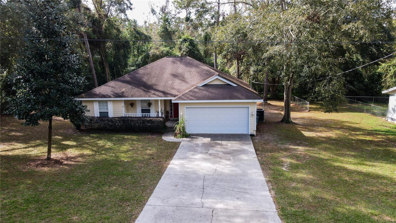
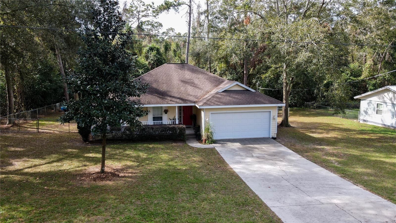
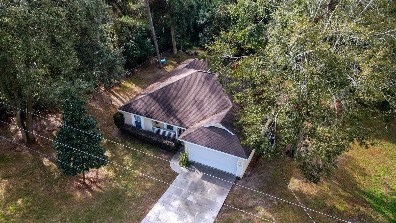


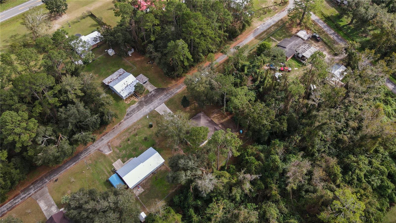
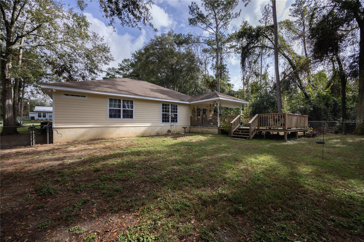
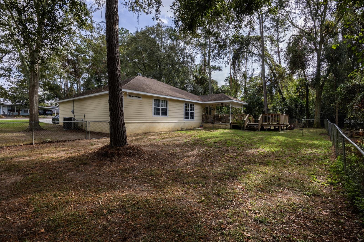
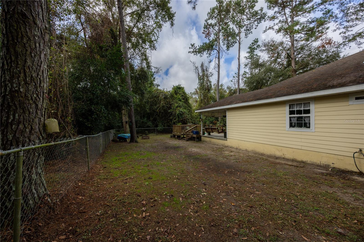
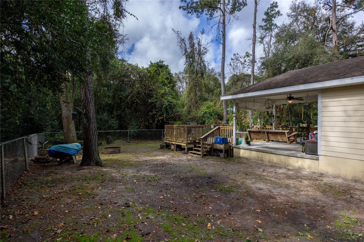
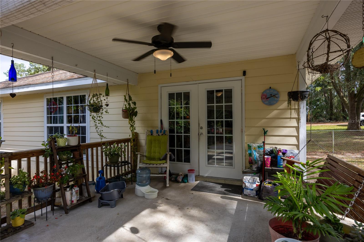
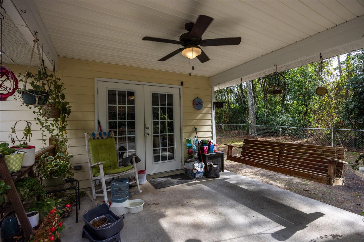
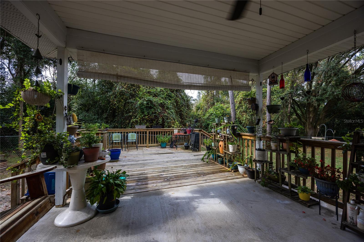
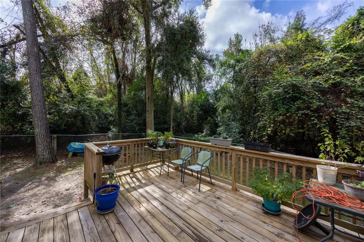
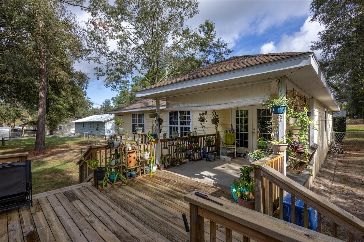

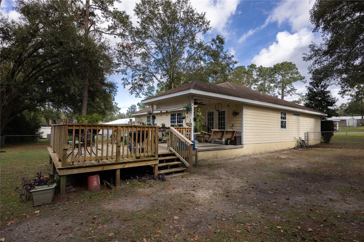
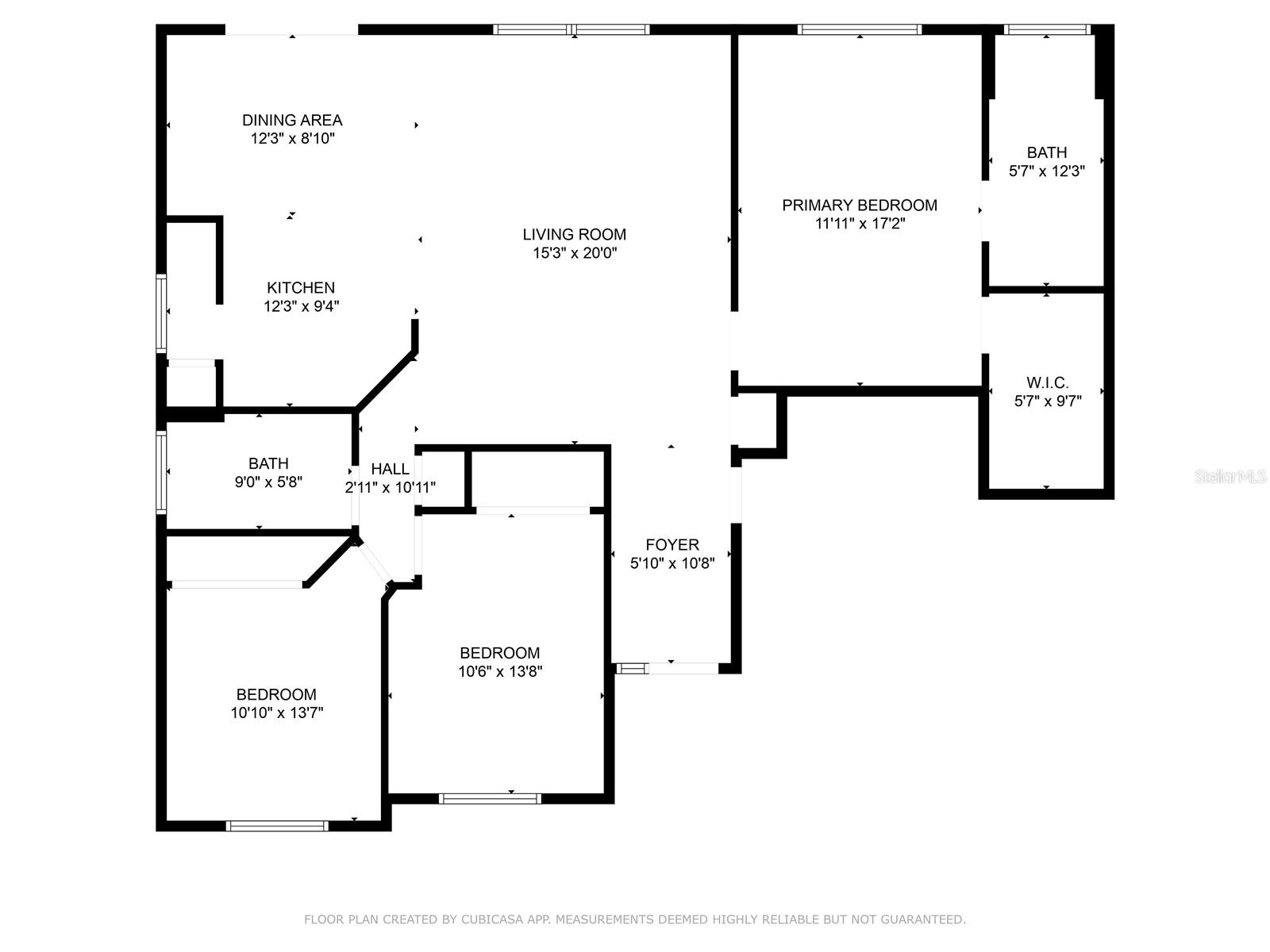
- MLS#: GC526477 ( Residential )
- Street Address: 166 Austin Way
- Viewed: 105
- Price: $270,000
- Price sqft: $123
- Waterfront: No
- Year Built: 2007
- Bldg sqft: 2196
- Bedrooms: 3
- Total Baths: 2
- Full Baths: 2
- Garage / Parking Spaces: 2
- Days On Market: 145
- Additional Information
- Geolocation: 30.2951 / -82.7083
- County: COLUMBIA
- City: LAKE CITY
- Zipcode: 32055
- Subdivision: Suwannee Valley Estates
- Provided by: WATSON REALTY CORP
- Contact: Haley Woodard
- 352-377-8899

- DMCA Notice
-
DescriptionBUYER ALERT: Price Reduction & Seller Credit! This charming 3 bedroom, 2 bathroom home has just had a price reduction, and in addition the seller is now offering a $5,000 credit towards buyer closing costs! A fantastic opportunity to make this beautifully maintained home your own! Boasting 1,532 sq ft of living space, this well kept 2007 build offers a spacious open concept layout, combining a bright and airy living room, kitchen, and dining area perfect for entertaining. The large master suite comes complete with an ensuite bathroom and a generous walk in closet. Two additional roomy bedrooms and another full bath providing plenty of space for family or guests. The 2 car garage provides ample storage, and the backyard is a true standout! Enjoy outdoor living on the large deck built in 2022, and the entire backyard is fully fenced for privacy and safety. Located just minutes from town, you'll have easy access to dining, shopping, and entertainment options. Plus, I 10 is right around the corner for quick commuting! Dont miss this fantastic opportunity to secure this great home with added incentives! Schedule your showing today!
All
Similar
Features
Appliances
- Dishwasher
- Dryer
- Electric Water Heater
- Exhaust Fan
- Microwave
- Refrigerator
- Washer
Home Owners Association Fee
- 0.00
Carport Spaces
- 0.00
Close Date
- 0000-00-00
Cooling
- Central Air
Country
- US
Covered Spaces
- 0.00
Exterior Features
- French Doors
Flooring
- Carpet
- Ceramic Tile
- Laminate
Garage Spaces
- 2.00
Heating
- Central
- Heat Pump
Insurance Expense
- 0.00
Interior Features
- Ceiling Fans(s)
- Eat-in Kitchen
- High Ceilings
Legal Description
- LOT 9
- BLOCK E SUWANNEE VALLEY ESTATES S/D. ORB 517-169
- ORB 1040-1907
- WD 1065-2163
- WD 1135-248
- WD 1149-1214
- WD 1191-1340
Levels
- One
Living Area
- 1532.00
Area Major
- 32055 - Lake City
Net Operating Income
- 0.00
Occupant Type
- Owner
Open Parking Spaces
- 0.00
Other Expense
- 0.00
Parcel Number
- 22-2S-16-01716-009
Possession
- Close of Escrow
Property Type
- Residential
Roof
- Shingle
Sewer
- Septic Tank
Tax Year
- 2023
Township
- 02
Utilities
- BB/HS Internet Available
- Electricity Connected
- Phone Available
- Private
- Public
- Water Connected
Views
- 105
Virtual Tour Url
- https://www.propertypanorama.com/instaview/stellar/GC526477
Water Source
- Public
- Well
Year Built
- 2007
Zoning Code
- RESI
Listing Data ©2025 Greater Fort Lauderdale REALTORS®
Listings provided courtesy of The Hernando County Association of Realtors MLS.
Listing Data ©2025 REALTOR® Association of Citrus County
Listing Data ©2025 Royal Palm Coast Realtor® Association
The information provided by this website is for the personal, non-commercial use of consumers and may not be used for any purpose other than to identify prospective properties consumers may be interested in purchasing.Display of MLS data is usually deemed reliable but is NOT guaranteed accurate.
Datafeed Last updated on April 20, 2025 @ 12:00 am
©2006-2025 brokerIDXsites.com - https://brokerIDXsites.com
