Share this property:
Contact Tyler Fergerson
Schedule A Showing
Request more information
- Home
- Property Search
- Search results
- 1133 Ocean Drive 10, KEY COLONY BEACH, FL 33051
Property Photos
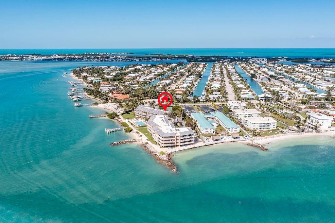

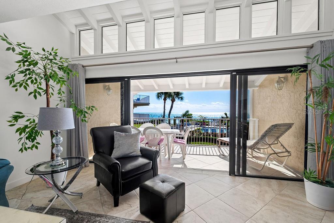
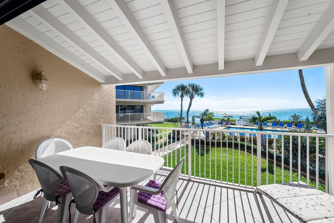
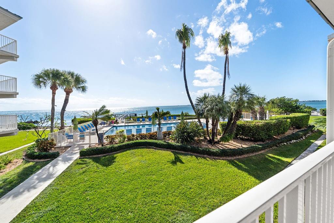
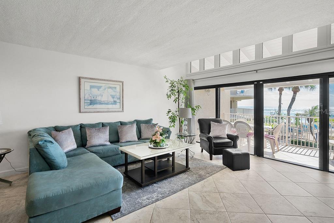
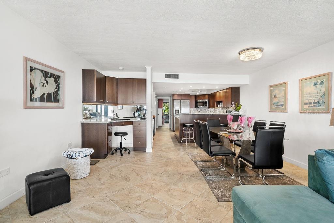
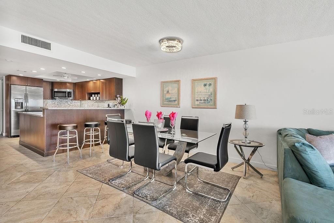
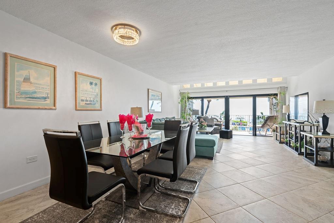
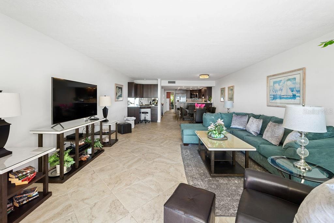
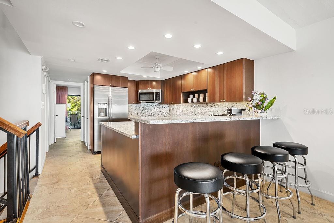
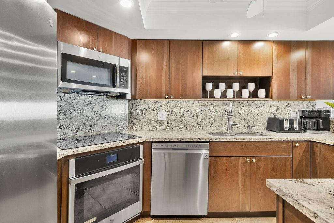
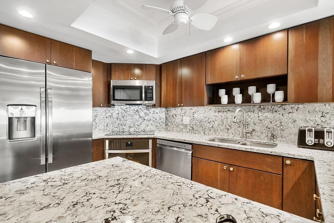
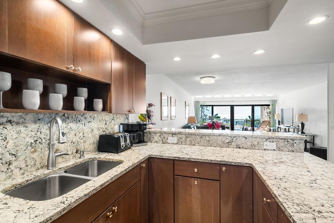
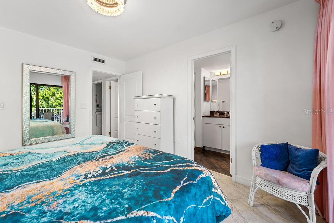
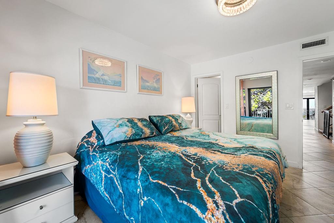
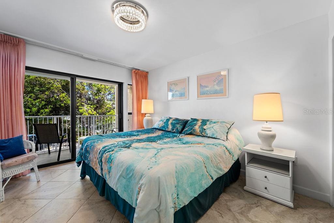
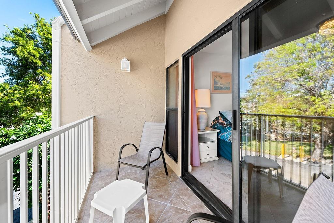
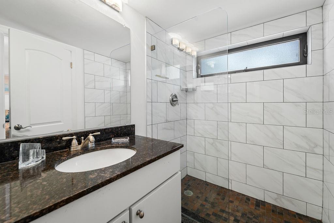
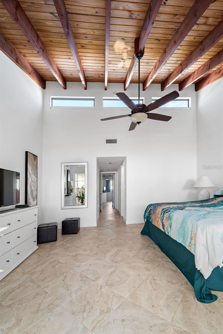
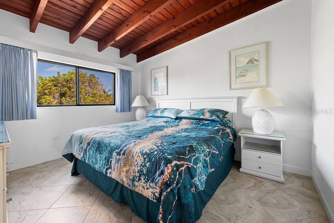
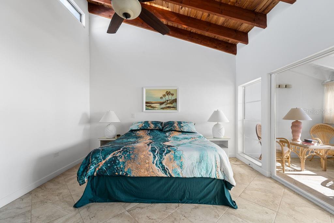
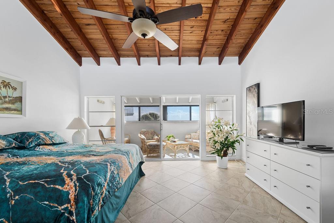
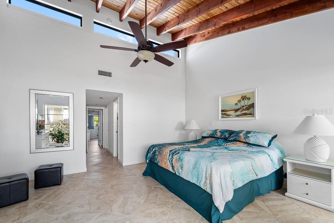
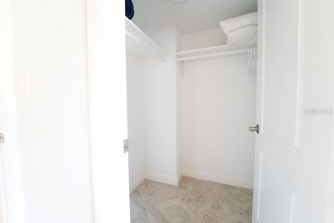
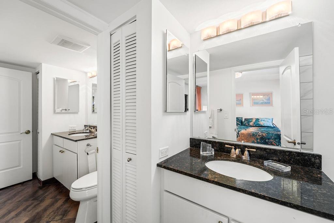
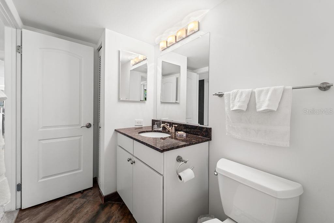
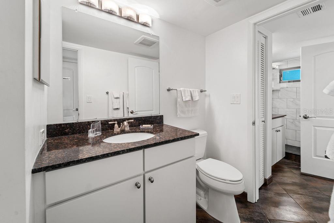
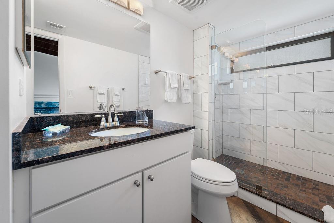
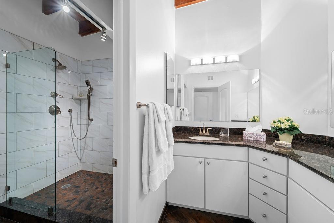
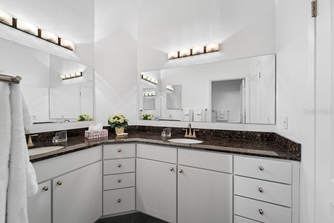
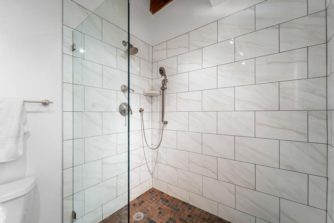
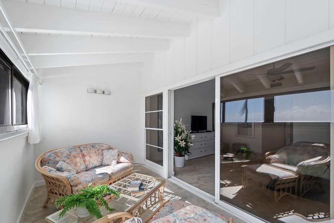
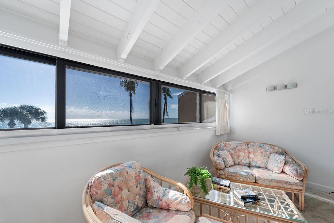
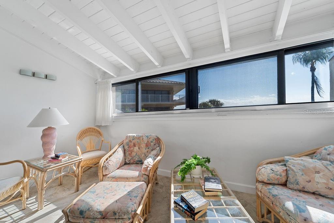
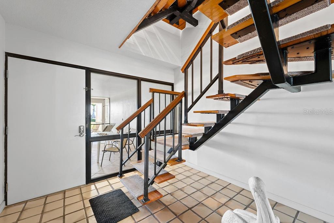
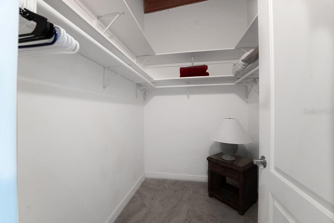
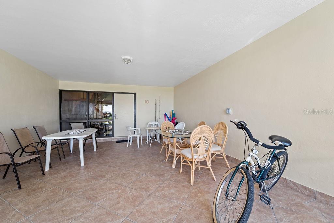
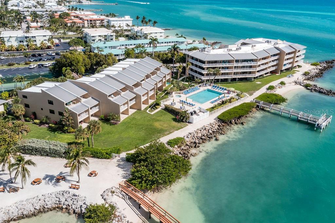
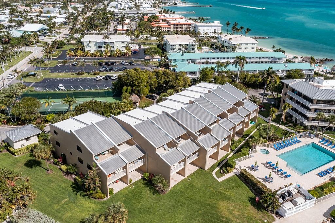
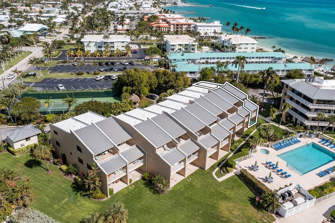
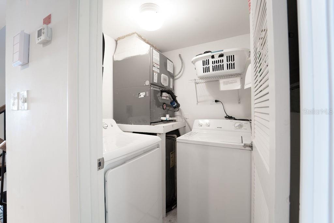
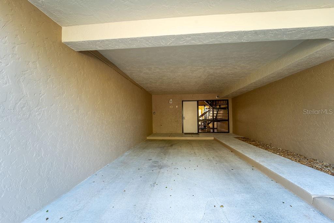
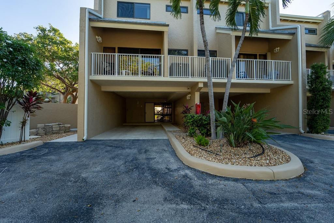
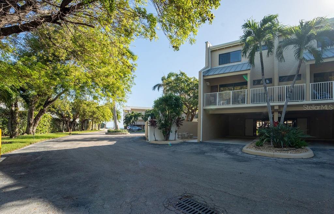
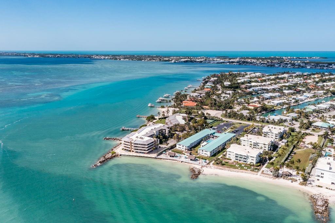
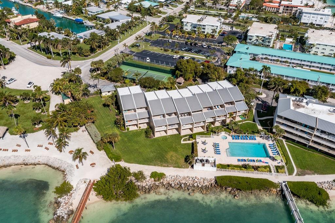
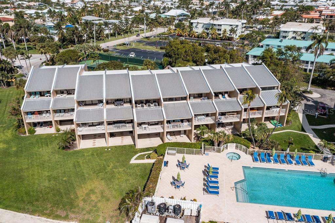
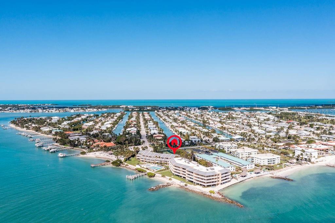
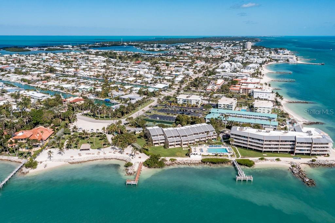
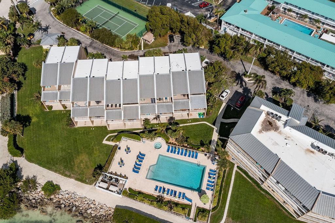
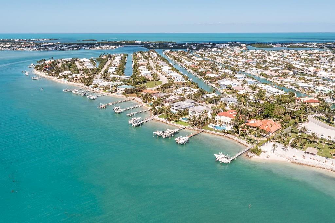
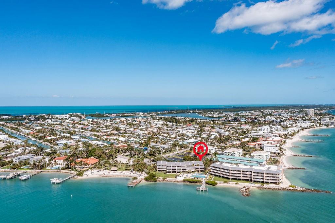
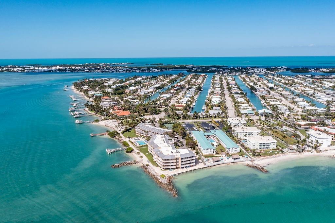
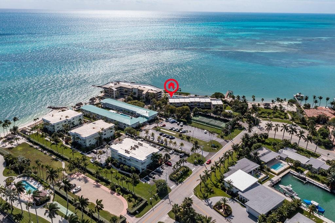
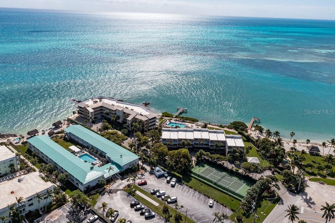
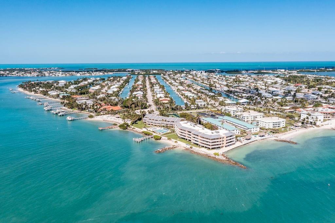
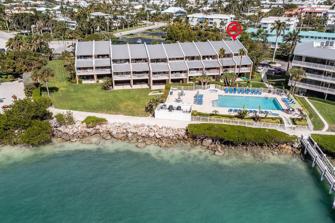
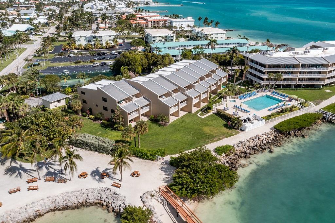
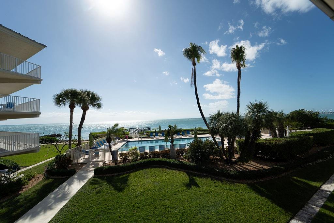
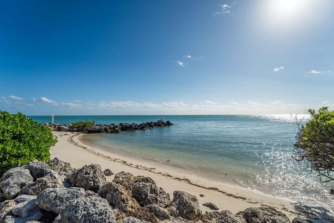
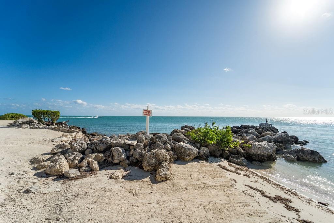
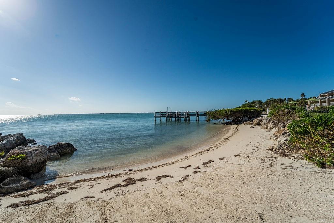
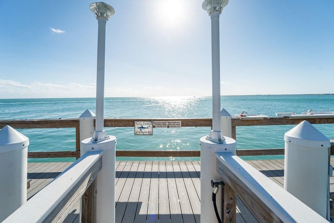
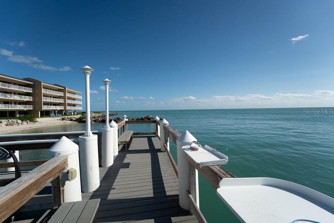
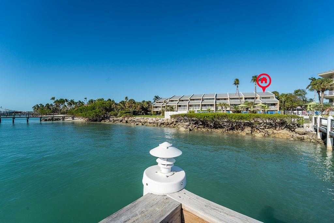
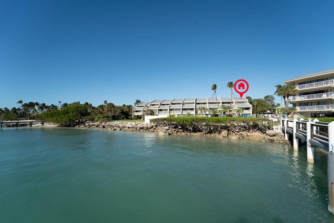
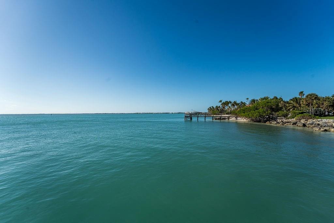
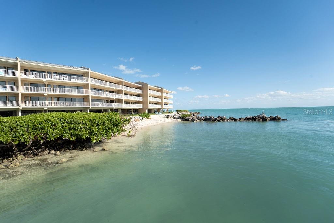
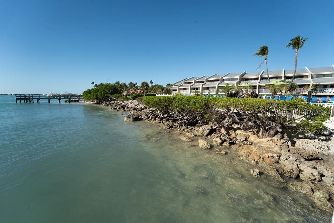
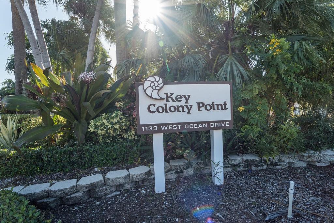
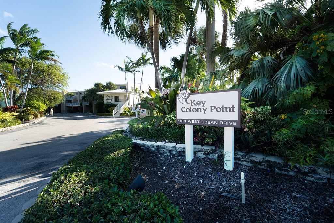
- MLS#: GC526310 ( Residential )
- Street Address: 1133 Ocean Drive 10
- Viewed: 46
- Price: $1,210,000
- Price sqft: $627
- Waterfront: Yes
- Wateraccess: Yes
- Waterfront Type: Beach Front,Gulf/Ocean
- Year Built: 1982
- Bldg sqft: 1929
- Bedrooms: 3
- Total Baths: 3
- Full Baths: 3
- Garage / Parking Spaces: 2
- Days On Market: 134
- Additional Information
- Geolocation: 24.7171 / -81.0242
- County: MONROE
- City: KEY COLONY BEACH
- Zipcode: 33051
- Subdivision: Stevens Sub Amd Of Ext Amd
- Provided by: FLORIDA HOMES REALTY & MORTGAGE GVILLE
- Contact: Alena Knoepfler
- 352-240-1133

- DMCA Notice
-
DescriptionStep into a tri level townhome in the gem of the Florida Keys that exudes the charm of a Key West Colonial Home, inviting you to seamlessly transition into the quintessential Florida lifestyle! It is perfect for investors with interesting income opportunities as well as your homestead! Vacation rentals are allowed with a minimum of 7 days. This updated 3 bedroom / 3 bathroom corner townhouse unfolds with a bright and open floor plan, creating a sense of spaciousness that complements the laid back ambiance of the Sunshine State. The contemporary kitchen, a focal point of your home, is generously sized and equipped with a timeless elegance pantry, providing ample space for culinary pursuits. Extend the gracefully rambling living and dining space to your balcony adorned with outdoor patio furniture, where you can relish the balmy Florida weather and take in beautiful, unique ocean views. The Master Bedroom as well as the 2nd and 3rd bedroom stand as a testament to thoughtful design with kings size beds, high wooden ceilings, featuring spacious walk in closets for an organized and tailored living experience. The 2nd bedroom on the first floor adjoins to your backside balcony. Your Townhouse provides private access to the garden, the pool incl. jacuzzi area and two beaches. The beach promenade leads you to perfect places at the Key Colony Points private pier. With covered parking and plenty of storage! Beyond the confines of your home, Key Colony Beach beckons with an outstanding clubhouse, offering a plethora of engaging activities to enrich your daily life, incl. tennis, basketball, swimming, jacuzzi, snorkeling, fishing, and water sports. From social gatherings to recreational pursuits, this vibrant community is ready to welcome you into a lifestyle where each day holds the promise of new experiences with beach life at its best!
All
Similar
Features
Waterfront Description
- Beach Front
- Gulf/Ocean
Appliances
- Dishwasher
- Disposal
- Dryer
- Microwave
- Range
- Refrigerator
- Washer
Association Amenities
- Park
- Playground
- Pool
- Tennis Court(s)
Home Owners Association Fee
- 10143.66
Home Owners Association Fee Includes
- Cable TV
- Pool
- Electricity
- Insurance
- Maintenance Structure
- Management
- Pest Control
- Private Road
- Security
- Sewer
- Trash
- Water
Association Name
- Elizabeth Barnett
Association Phone
- 305-743-7700
Basement
- Daylight
- Interior Entry
Carport Spaces
- 2.00
Close Date
- 0000-00-00
Cooling
- Central Air
Country
- US
Covered Spaces
- 0.00
Exterior Features
- Balcony
- Storage
Flooring
- Tile
Garage Spaces
- 0.00
Heating
- Central
Insurance Expense
- 0.00
Interior Features
- Ceiling Fans(s)
- High Ceilings
- Living Room/Dining Room Combo
- Open Floorplan
- PrimaryBedroom Upstairs
- Split Bedroom
Legal Description
- KEY COLONY POINT A CONDOMINIUM UNIT 10 & 3.4% COMMON ELEMENTS OR871-87/88Q/C OR871-89/90Q/COR881-2390Q/C OR898-199/200
Levels
- Three Or More
Living Area
- 1929.00
Area Major
- 33051 - Key Colony Beach
Net Operating Income
- 0.00
Occupant Type
- Tenant
Open Parking Spaces
- 0.00
Other Expense
- 0.00
Parcel Number
- 00078600-001100
Parking Features
- Ground Level
- Open
Pets Allowed
- Breed Restrictions
Pool Features
- Heated
Property Type
- Residential
Roof
- Shingle
Sewer
- Public Sewer
Style
- Coastal
- Colonial
- Key West
Tax Year
- 2023
Township
- 66S
Unit Number
- 10
Utilities
- Cable Connected
- Electricity Connected
- Public
View
- Garden
- Pool
- Trees/Woods
- Water
Views
- 46
Virtual Tour Url
Water Source
- Public
Year Built
- 1982
Zoning Code
- INC
Listing Data ©2025 Greater Fort Lauderdale REALTORS®
Listings provided courtesy of The Hernando County Association of Realtors MLS.
Listing Data ©2025 REALTOR® Association of Citrus County
Listing Data ©2025 Royal Palm Coast Realtor® Association
The information provided by this website is for the personal, non-commercial use of consumers and may not be used for any purpose other than to identify prospective properties consumers may be interested in purchasing.Display of MLS data is usually deemed reliable but is NOT guaranteed accurate.
Datafeed Last updated on April 19, 2025 @ 12:00 am
©2006-2025 brokerIDXsites.com - https://brokerIDXsites.com
