Share this property:
Contact Tyler Fergerson
Schedule A Showing
Request more information
- Home
- Property Search
- Search results
- 9607 Lemon Drop Loop, RUSKIN, FL 33573
Property Photos
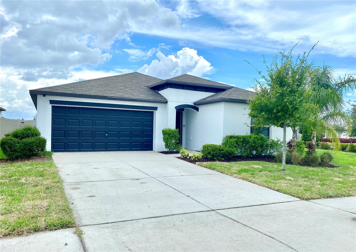

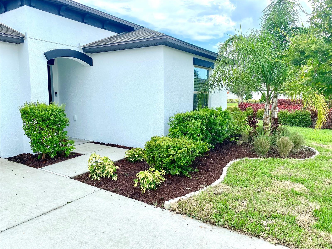
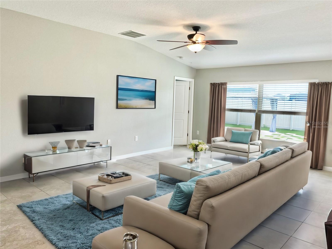
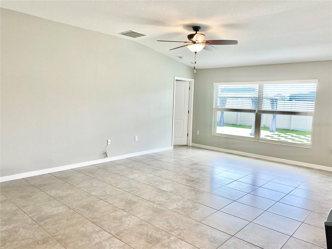
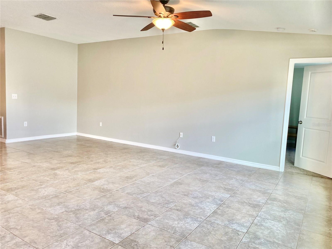
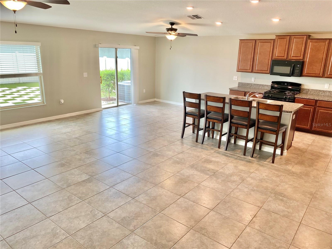
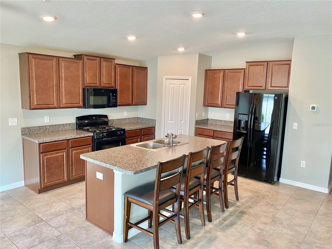
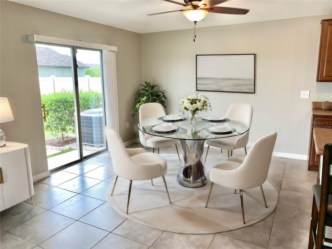
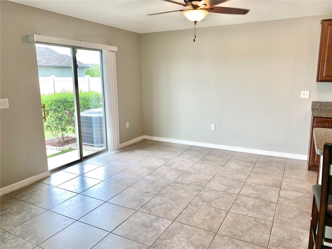
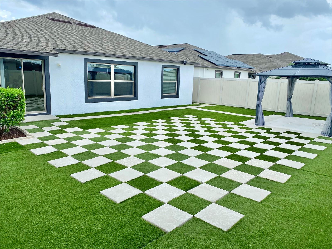
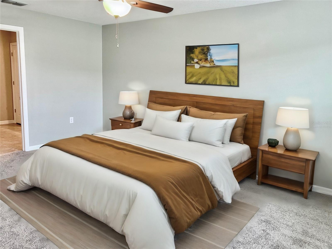
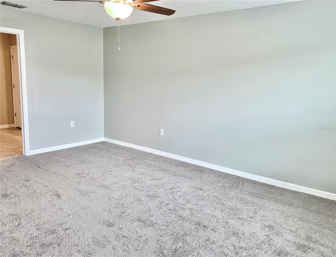
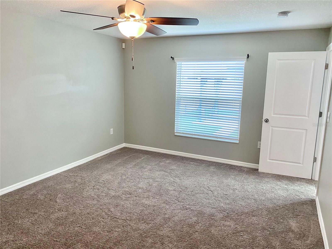
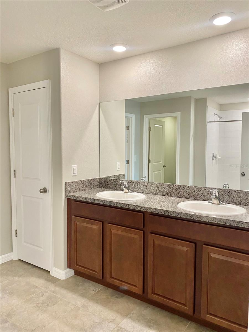
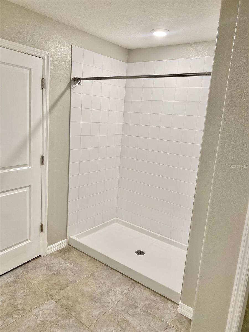
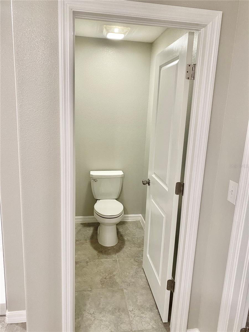
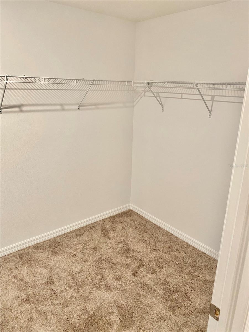
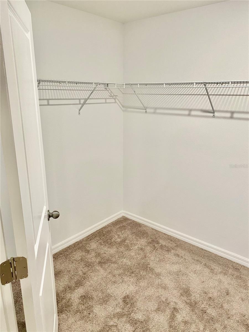
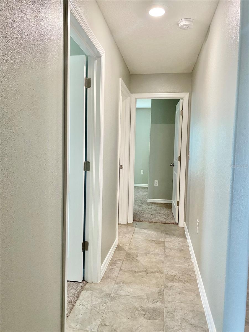
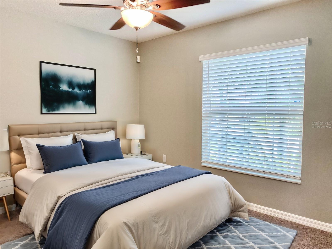
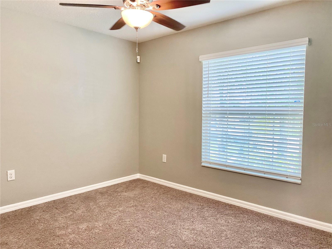
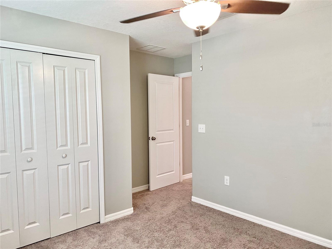
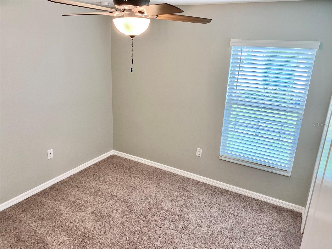
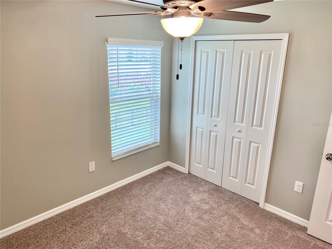
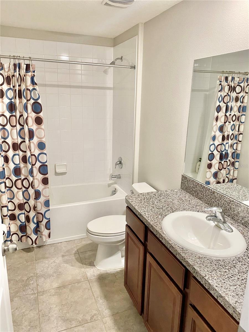
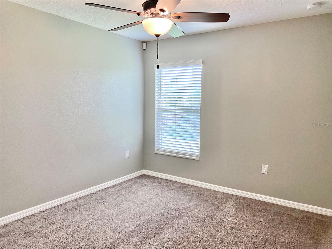
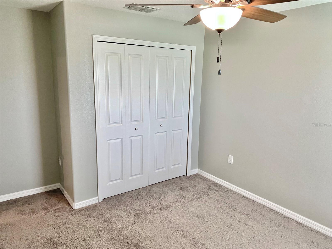
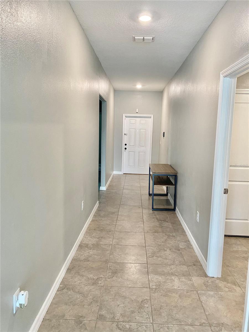
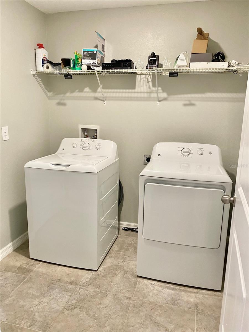
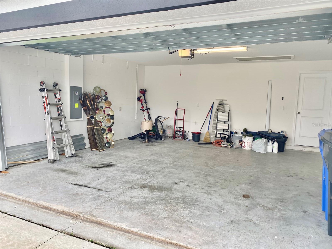
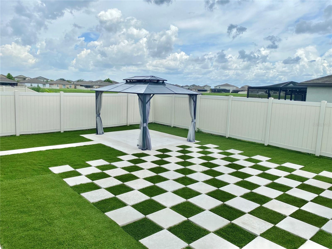
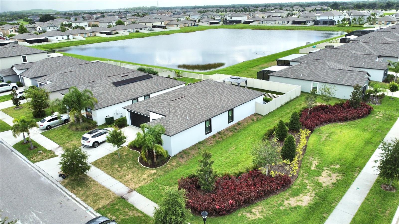
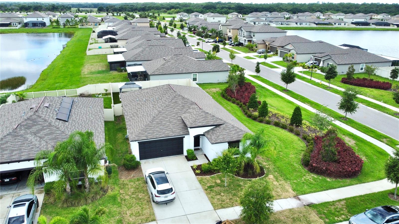
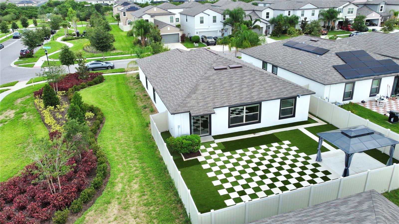
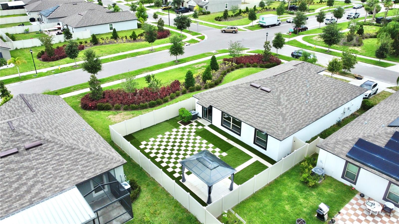
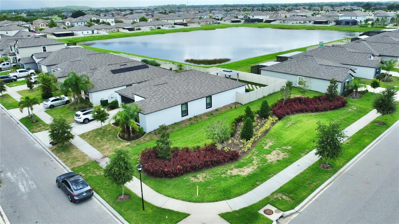
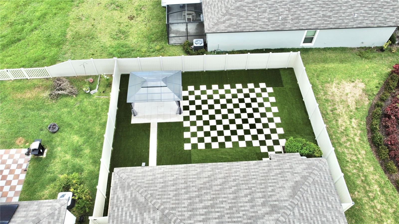
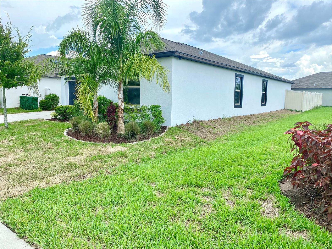
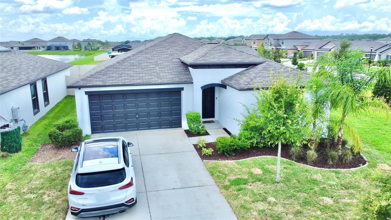
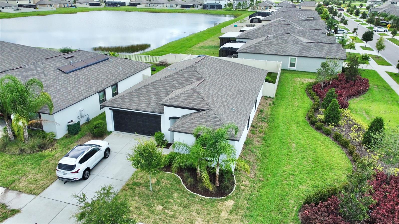
- MLS#: GC523579 ( Residential )
- Street Address: 9607 Lemon Drop Loop
- Viewed: 166
- Price: $379,900
- Price sqft: $160
- Waterfront: No
- Year Built: 2020
- Bldg sqft: 2380
- Bedrooms: 4
- Total Baths: 2
- Full Baths: 2
- Garage / Parking Spaces: 2
- Days On Market: 285
- Additional Information
- Geolocation: 27.768 / -82.3533
- County: HILLSBOROUGH
- City: RUSKIN
- Zipcode: 33573
- Subdivision: Belmont South Ph 2d Paseo Al
- Provided by: DAWN REALTY
- Contact: Josh Benson
- 352-318-4580

- DMCA Notice
-
DescriptionOne or more photo(s) has been virtually staged. Corner Lot home in Belmont South! This beautiful 2020 build home is ready for you to call it home! The freshly painted interior and exterior welcomes you into this wonderful 4 bedroom, 2 bathroom home. Upon entering the home you will find a spacious foyer which ushers you into the spacious living room. The kitchen has a large breakfast bar/island and lots of space to entertain. The kitchen has darker cherry toned wood cabinets with complimenting dark countertops. Lots of counter space for your prep work as you cook on your gas stove. The dinning area is next to the kitchen and overlooks the backyard from the sliding glass doors. The primary bedroom is spacious and has been outfitted with new carpet. The primary bathroom has a double vanity, walk in shower and private water closet. The primary bed/bath walk in closet is Massive!! Lots of space for all your clothes and accessories! The additional 3 guest bedrooms can be found off the foyer. All three guest rooms are spacious and have also be outfitted with new carpet. The Guest bathroom is in the same hallway as the guest rooms and offers a tub/shower combo with nice vanity. The home also has a inside laundry room with shelving space for which could be expanded by the future owner for additional storage. The backyard is wonderful! Low maintenance artificial grass has been added with a modern paver stone design to the backyard. A paver stone walkway leads to the gazebo in the backyard where you can relax and look over the backyard that you don't have to mow! The home is equipped with a tankless gas water heater and 2 car garage. The front of the home has beautiful palms and fresh sod laid to tie it all together. The home adjoins an hoa maintained common area so you don't have a neighbor on one side. Come tour this beautiful home and see what potential it holds for you!
All
Similar
Features
Appliances
- Dishwasher
- Disposal
- Dryer
- Gas Water Heater
- Microwave
- Range
- Refrigerator
- Tankless Water Heater
- Washer
Home Owners Association Fee
- 121.00
Home Owners Association Fee Includes
- Common Area Taxes
- Pool
- Escrow Reserves Fund
- Maintenance Grounds
Association Name
- Home River Group
Association Phone
- 813-600-5090
Carport Spaces
- 0.00
Close Date
- 0000-00-00
Cooling
- Central Air
Country
- US
Covered Spaces
- 0.00
Exterior Features
- Hurricane Shutters
Fencing
- Vinyl
Flooring
- Carpet
- Tile
Furnished
- Unfurnished
Garage Spaces
- 2.00
Heating
- Central
Insurance Expense
- 0.00
Interior Features
- Ceiling Fans(s)
- High Ceilings
Legal Description
- BELMONT SOUTH PHASE 2D AND PASEO AL MAR BOULEVARD 1ST EXTENSION LOT 29 BLOCK 17
Levels
- One
Living Area
- 1935.00
Area Major
- 33573 - Sun City Center / Ruskin
Net Operating Income
- 0.00
Occupant Type
- Vacant
Open Parking Spaces
- 0.00
Other Expense
- 0.00
Parcel Number
- U-24-31-19-B88-000017-00029.0
Parking Features
- Driveway
Pets Allowed
- Cats OK
- Dogs OK
Possession
- Close of Escrow
Property Condition
- Completed
Property Type
- Residential
Roof
- Shingle
Sewer
- Public Sewer
Tax Year
- 2023
Township
- 31
Utilities
- BB/HS Internet Available
- Cable Available
- Electricity Connected
- Natural Gas Connected
Views
- 166
Virtual Tour Url
- https://www.propertypanorama.com/instaview/stellar/GC523579
Water Source
- Public
Year Built
- 2020
Zoning Code
- PD
Listing Data ©2025 Greater Fort Lauderdale REALTORS®
Listings provided courtesy of The Hernando County Association of Realtors MLS.
Listing Data ©2025 REALTOR® Association of Citrus County
Listing Data ©2025 Royal Palm Coast Realtor® Association
The information provided by this website is for the personal, non-commercial use of consumers and may not be used for any purpose other than to identify prospective properties consumers may be interested in purchasing.Display of MLS data is usually deemed reliable but is NOT guaranteed accurate.
Datafeed Last updated on April 21, 2025 @ 12:00 am
©2006-2025 brokerIDXsites.com - https://brokerIDXsites.com
