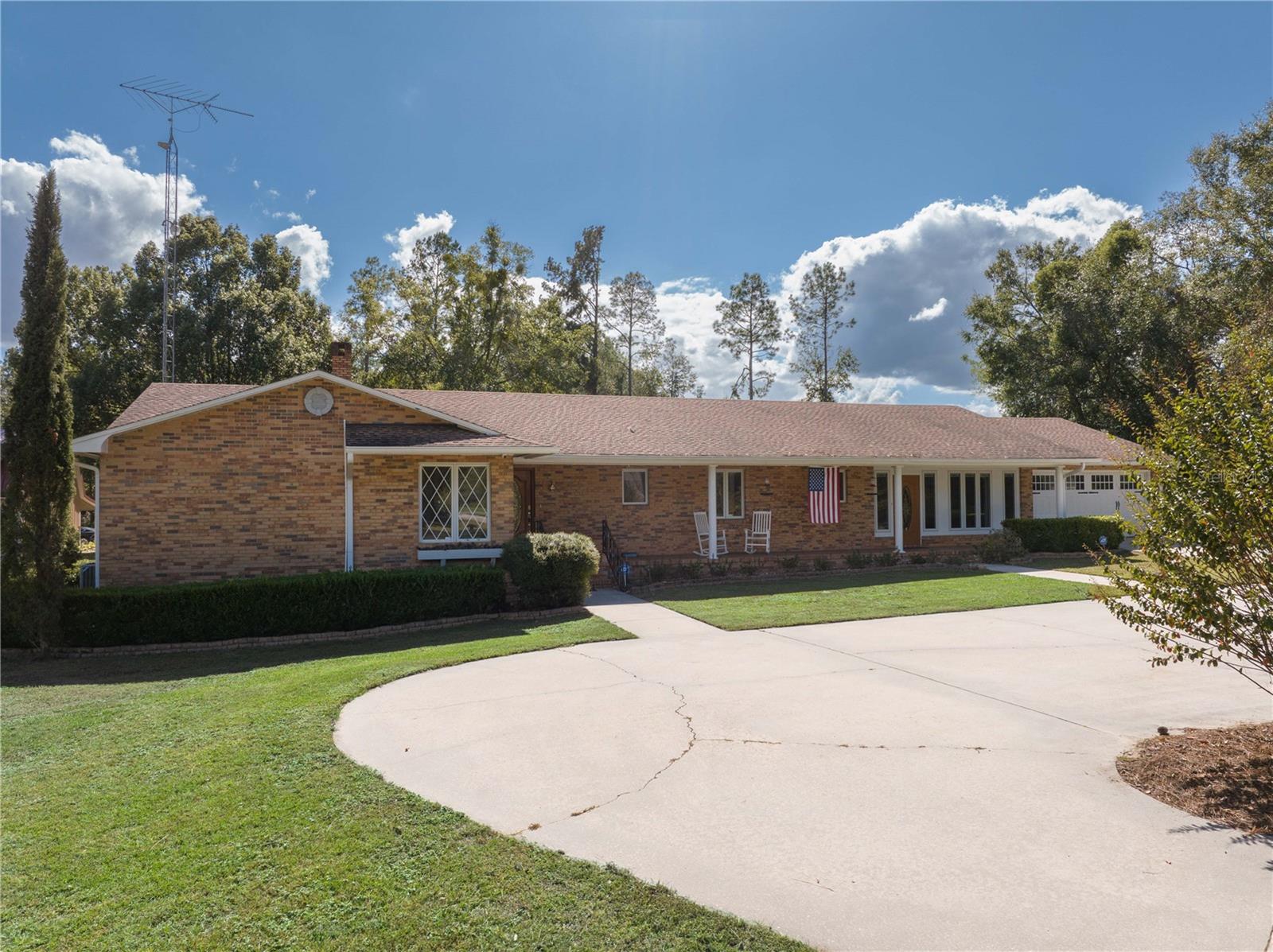Share this property:
Contact Tyler Fergerson
Schedule A Showing
Request more information
- Home
- Property Search
- Search results
- 3897 Pinemount Road, LAKE CITY, FL 32024
Property Photos







































































- MLS#: GC517103 ( Residential )
- Street Address: 3897 Pinemount Road
- Viewed: 135
- Price: $899,999
- Price sqft: $136
- Waterfront: No
- Year Built: 1981
- Bldg sqft: 6600
- Bedrooms: 4
- Total Baths: 5
- Full Baths: 4
- 1/2 Baths: 1
- Garage / Parking Spaces: 2
- Days On Market: 598
- Additional Information
- Geolocation: 30.1599 / -82.7592
- County: COLUMBIA
- City: LAKE CITY
- Zipcode: 32024
- Subdivision: None
- Elementary School: Belmont Academy
- Middle School: Lake City
- High School: Columbia
- Provided by: REAL ESTATE WITH VICTORIA LLC
- Contact: Victoria Carlisle
- 352-222-7954

- DMCA Notice
-
DescriptionAn exquisite gem just 3 minutes to town. This property offers "two separate dwellings". The 3,386 sq ft home features (2) master bedrooms with (2) master en suite bathrooms and is situated on just shy of 13 acres boasting a plethora of amenities, an immense amount of detail and labor of love. All the bells and whistles with no stone left unturned (a list of property amenities attached under documents). There is also a separate dwelling featuring a 40x30 2,400 sq ft completely built out Morton building providing (2) full bedrooms/bathrooms and (2) full kitchens. This property is beautiful and offers a well balanced turnkey opportunity. Features include but not limited to: historic handrails by the front door on the main home came from Henry Ford's home in Ft. Myers, (2) one thousand gallon propane tanks, well with hand pump, on demand water system for both main home and Morton building, integrated Generic for both main and Morton, custom cabinets, corian countertops in main kitchen and granite countertop in Morton building, (4) above ground planters with watering system, (2) additional 12x36 metal sheds, 20x32 garden shed insulated with A/C, electric, water and overhead door, shooting range, and 8ft fence completely around the property. Must see!! Do not delay Book a showing today!
All
Similar
Features
Appliances
- Convection Oven
- Dryer
- Microwave
- Refrigerator
- Tankless Water Heater
- Washer
Home Owners Association Fee
- 0.00
Carport Spaces
- 0.00
Close Date
- 0000-00-00
Cooling
- Central Air
Country
- US
Covered Spaces
- 0.00
Exterior Features
- French Doors
- Garden
- Irrigation System
- Rain Gutters
- Storage
Flooring
- Ceramic Tile
- Wood
Garage Spaces
- 2.00
Heating
- Central
High School
- Columbia High School-CO
Insurance Expense
- 0.00
Interior Features
- Ceiling Fans(s)
- Solid Wood Cabinets
- Window Treatments
Legal Description
- COMM NW COR OF NW1/4
- RUN E 415.72 FT FOR POB
- CONT E 415.72 FT
- S 1325.01 FT
- W 419.03 FT
- N 1324.95 FT TO POB. 978-1599
- WD 1185-1945
- DC 1475-1850
- TD 1475-1851
Levels
- One
Living Area
- 3386.00
Lot Features
- In County
- Landscaped
- Pasture
- Zoned for Horses
Middle School
- Lake City Middle School-CO
Area Major
- 32024 - Lake City
Net Operating Income
- 0.00
Occupant Type
- Owner
Open Parking Spaces
- 0.00
Other Expense
- 0.00
Other Structures
- Guest House
- Shed(s)
- Storage
- Workshop
Parcel Number
- 07-4S-16-02806-004
Property Type
- Residential
Roof
- Shingle
School Elementary
- Belmont Academy-CO
Sewer
- Septic Tank
Style
- Ranch
Tax Year
- 2022
Township
- 04
Utilities
- Natural Gas Connected
- Underground Utilities
View
- Garden
- Trees/Woods
Views
- 135
Virtual Tour Url
- https://www.zillow.com/view-imx/83abfade-e591-48d5-b577-db11f46f0535?initialViewType=pano&hidePhotos=true&setAttribution=mls&wl=true&utm_source=email&utm_medium=email&utm_campaign=emo-floorplancompleted
Water Source
- Private
- Well
Year Built
- 1981
Zoning Code
- SFR
Listing Data ©2025 Greater Fort Lauderdale REALTORS®
Listings provided courtesy of The Hernando County Association of Realtors MLS.
Listing Data ©2025 REALTOR® Association of Citrus County
Listing Data ©2025 Royal Palm Coast Realtor® Association
The information provided by this website is for the personal, non-commercial use of consumers and may not be used for any purpose other than to identify prospective properties consumers may be interested in purchasing.Display of MLS data is usually deemed reliable but is NOT guaranteed accurate.
Datafeed Last updated on June 15, 2025 @ 12:00 am
©2006-2025 brokerIDXsites.com - https://brokerIDXsites.com
