Share this property:
Contact Tyler Fergerson
Schedule A Showing
Request more information
- Home
- Property Search
- Search results
- 1301 Lake Reedy Boulevard, FROSTPROOF, FL 33843
Property Photos
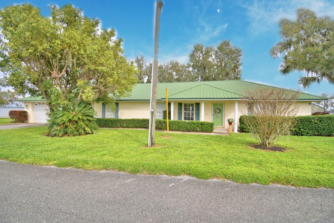

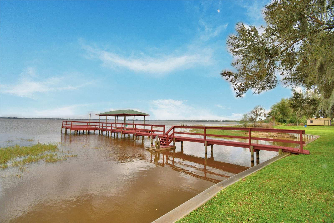
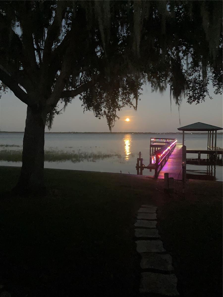
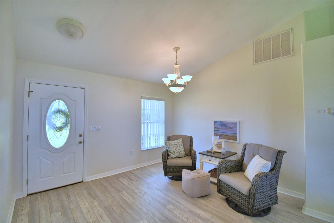
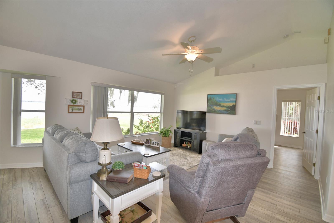
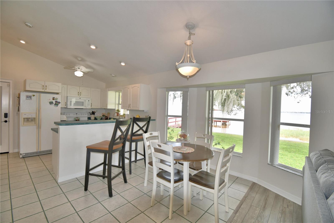
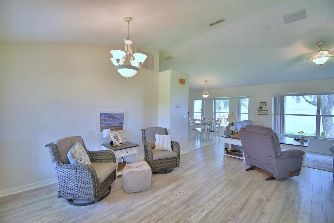
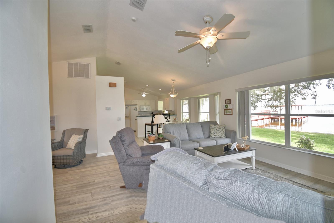
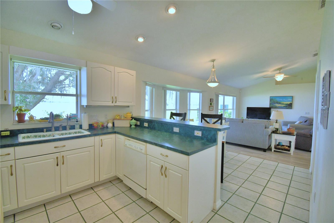
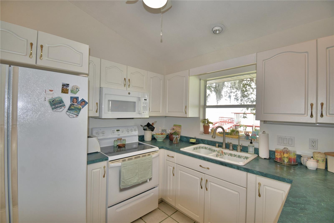
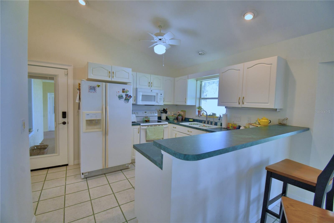
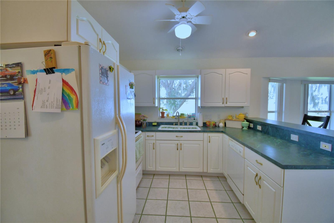
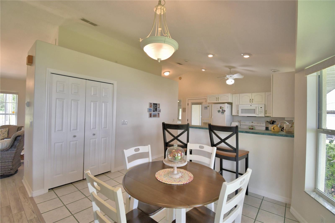
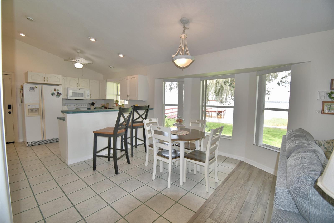
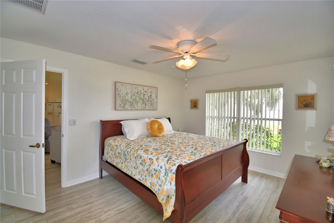
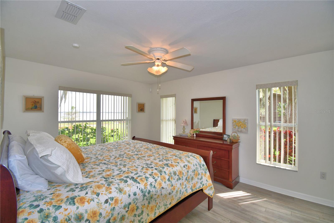
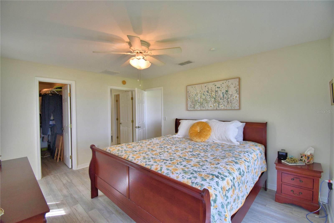
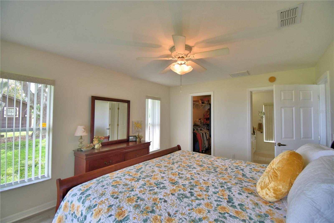
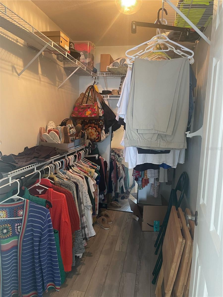
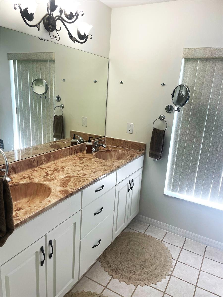
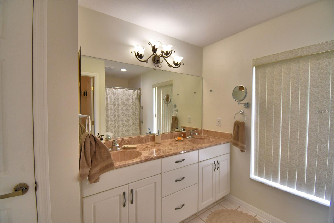
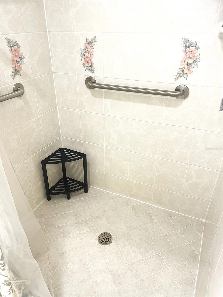
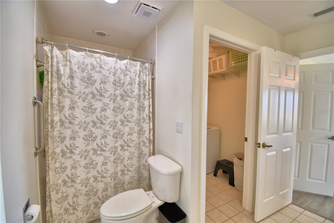
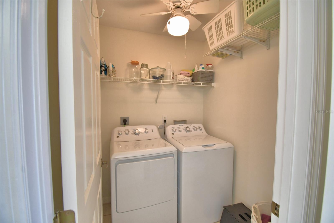
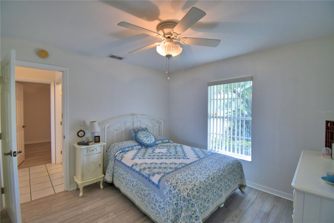
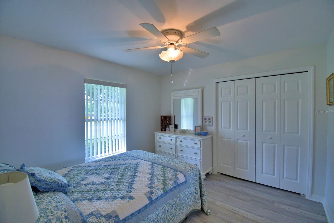
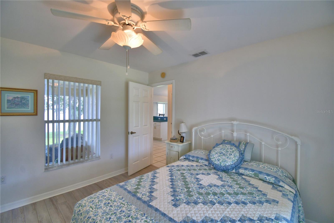
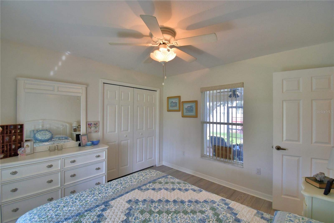
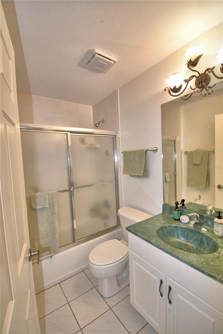
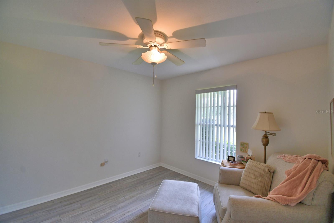
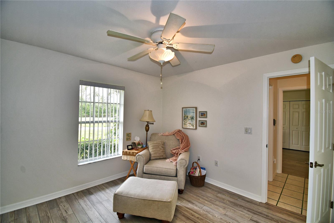
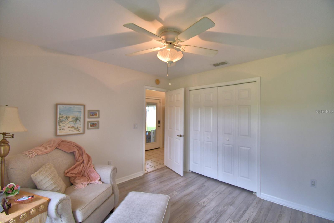
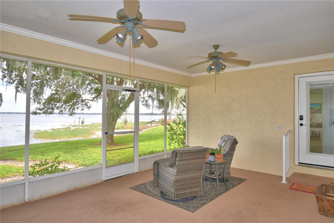
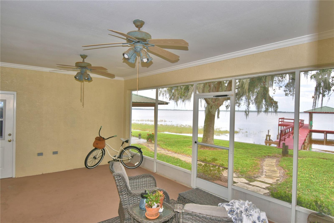
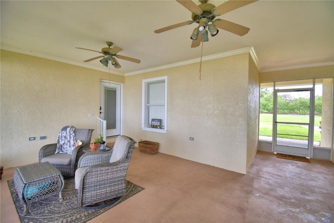
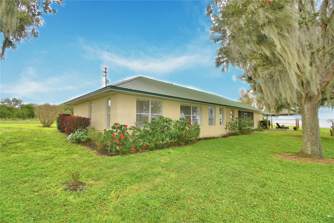
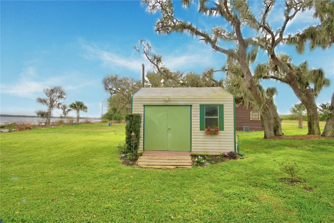
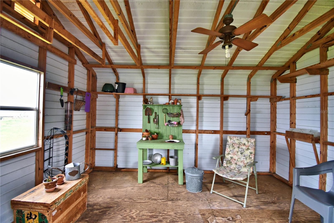
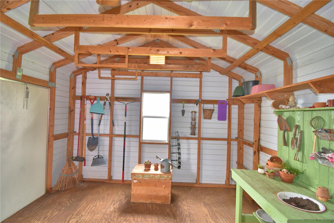
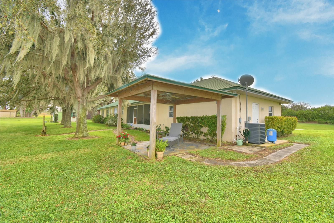
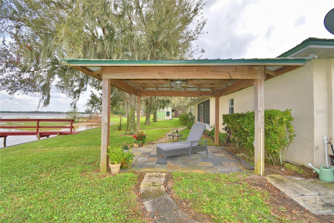
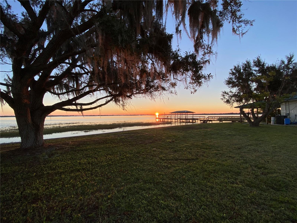
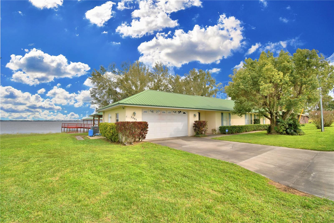
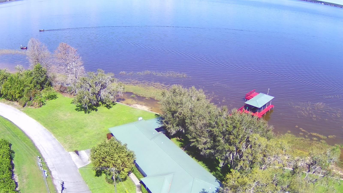
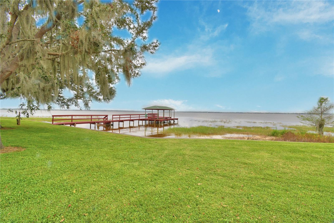
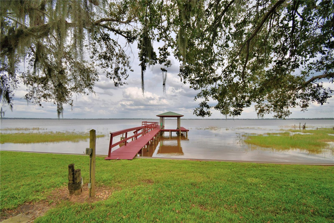
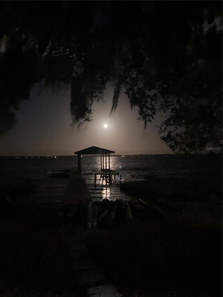
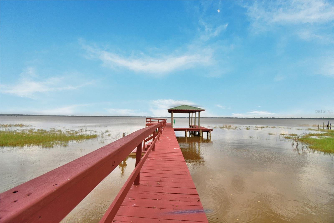
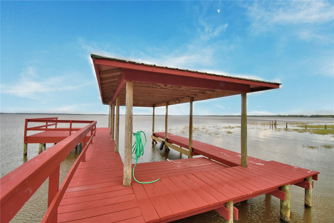
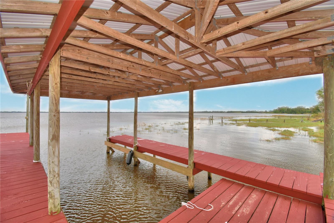
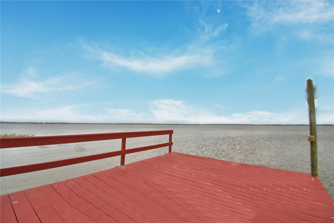
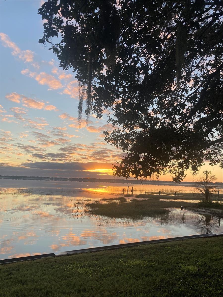
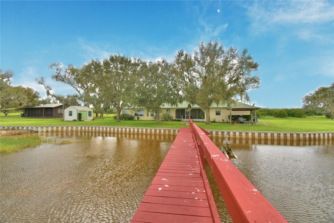
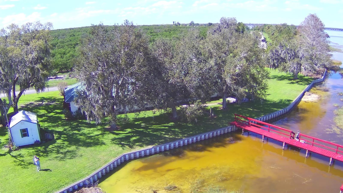
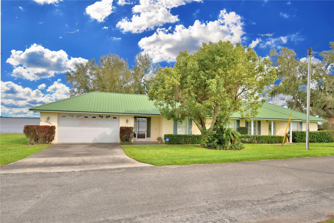
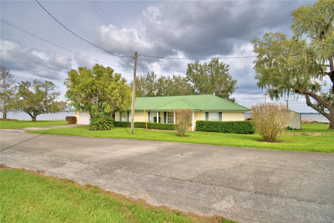
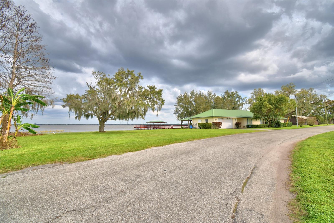
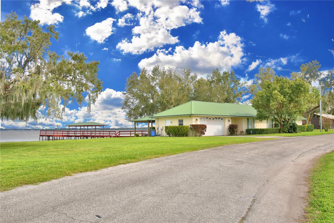
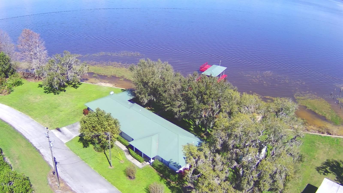
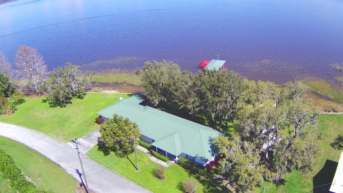
- MLS#: K4902820 ( Residential )
- Street Address: 1301 Lake Reedy Boulevard
- Viewed: 108
- Price: $557,000
- Price sqft: $229
- Waterfront: Yes
- Wateraccess: Yes
- Waterfront Type: Lake Front
- Year Built: 2002
- Bldg sqft: 2435
- Bedrooms: 3
- Total Baths: 2
- Full Baths: 2
- Garage / Parking Spaces: 2
- Days On Market: 54
- Additional Information
- Geolocation: 27.7309 / -81.4983
- County: POLK
- City: FROSTPROOF
- Zipcode: 33843
- Elementary School: Frostproof Elem
- Middle School: Frostproof Middle Se
- High School: Frostproof Middle Senior Hig
- Provided by: KEYSTONE REALTY
- Contact: Cindy Wise
- 863-635-0030

- DMCA Notice
-
DescriptionSPECTACULAR SUNRISE IN THIS FISHING HEAVEN & PILOTS PARADISE. 3 Bedroom, 2 Bath on Lake Reedy, FAA approved for Sea Planes . Mother In Law suite POSSIBLE with garage conversion. What an amazing home. Metal roof, Laminate & tile flooring and amazing views thru a wall of windows looking over the water. The open concept creates a shared space and is perfect for gatherings with the kitchen flowing into the dinette area and seamlessly joining the living room all with views of the lake. Galley kitchen, tall counters perfect for extra bar stool seating. Split floor plan, the master has walk in closet, en suite bathroom with double sinks, tall counters, walk in shower with beautiful tile insets and assistance bars. The laundry room/closet has tile floor and Washer and Dryer that will stay with the home. 2nd and 3rd bedrooms ore split by a nice size full bath with tub shower combo. Screened Lanai just outside the kitchen allows for peaceful mornings and restful afternoons looking out over the water. Double garage and new dock that is 110 feet long with 16X21 landing/fishing platform, hand rail, jet ski ramp, boat slip that will accommodate a pontoon with cross beam in case a lift is wanted and 340' of seawall. Sunrise is breath taking from the dock, the lanai or inside as you can see from the photos, the breeze is refreshing and the fishing in this lake is well known in this area. She shed is decked out and pergola with lounger is where naps are a must. Public boat ramp a short distance away with floating dock and facilities. Centrally located between both coasts with easy access to Tampa and Orlando airports, Disney, Legoland and so much more. This property is a rare gem. Schedule your private tour today and make this your forever home.
All
Similar
Features
Waterfront Description
- Lake Front
Accessibility Features
- Grip-Accessible Features
Appliances
- Dishwasher
- Electric Water Heater
- Microwave
- Range
- Range Hood
- Refrigerator
- Water Filtration System
- Water Purifier
Home Owners Association Fee
- 0.00
Carport Spaces
- 0.00
Close Date
- 0000-00-00
Cooling
- Central Air
Country
- US
Covered Spaces
- 0.00
Exterior Features
- Irrigation System
- Lighting
- Outdoor Shower
- Private Mailbox
- Rain Gutters
- Storage
Flooring
- Laminate
- Tile
Garage Spaces
- 2.00
Heating
- Central
High School
- Frostproof Middle - Senior High
Insurance Expense
- 0.00
Interior Features
- Ceiling Fans(s)
- Kitchen/Family Room Combo
- Living Room/Dining Room Combo
- Open Floorplan
- Primary Bedroom Main Floor
- Thermostat
- Walk-In Closet(s)
- Window Treatments
Legal Description
- US GOVT LOT 1 OR W1/2 OF NW1/4 LESS S 1530.5 FT & LESS COUNTY RD R/W
Levels
- One
Living Area
- 1431.00
Lot Features
- In County
- Landscaped
- Paved
Middle School
- Frostproof Middle Se
Area Major
- 33843 - Frostproof
Net Operating Income
- 0.00
Occupant Type
- Owner
Open Parking Spaces
- 0.00
Other Expense
- 0.00
Other Structures
- Shed(s)
Parcel Number
- 28-32-02-000000-033040
Parking Features
- Garage Door Opener
- Ground Level
- Off Street
- Parking Pad
Property Type
- Residential
Roof
- Metal
School Elementary
- Frostproof Elem
Sewer
- Septic Tank
Tax Year
- 2024
Township
- 32
Utilities
- Electricity Connected
- Sewer Connected
- Street Lights
- Water Connected
View
- Water
Views
- 108
Virtual Tour Url
- https://youtu.be/2YFXtx4o5DY?si=qt7AU3Pu0PFULpjE
Water Source
- Well
Year Built
- 2002
Zoning Code
- A/RRX
Listing Data ©2025 Greater Fort Lauderdale REALTORS®
Listings provided courtesy of The Hernando County Association of Realtors MLS.
Listing Data ©2025 REALTOR® Association of Citrus County
Listing Data ©2025 Royal Palm Coast Realtor® Association
The information provided by this website is for the personal, non-commercial use of consumers and may not be used for any purpose other than to identify prospective properties consumers may be interested in purchasing.Display of MLS data is usually deemed reliable but is NOT guaranteed accurate.
Datafeed Last updated on April 21, 2025 @ 12:00 am
©2006-2025 brokerIDXsites.com - https://brokerIDXsites.com
