Share this property:
Contact Tyler Fergerson
Schedule A Showing
Request more information
- Home
- Property Search
- Search results
- 2369 Crossandra Street, MASCOTTE, FL 34753
Property Photos
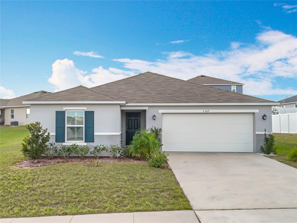

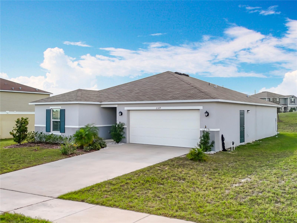
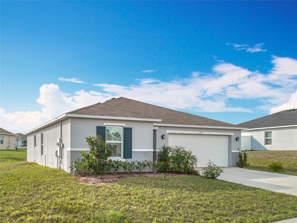
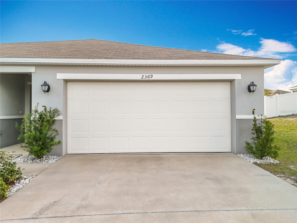
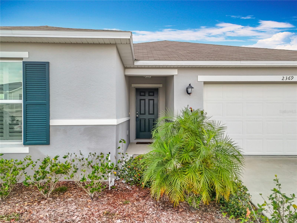
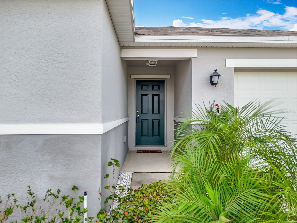
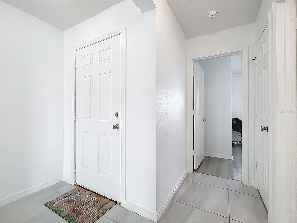
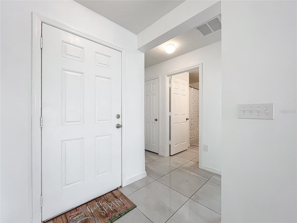
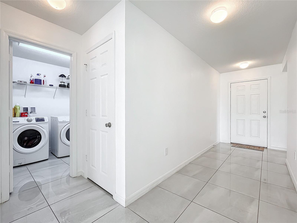
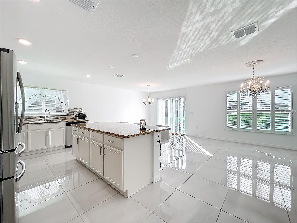
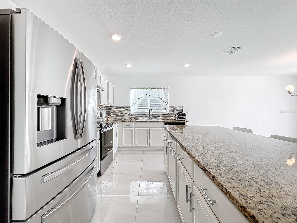
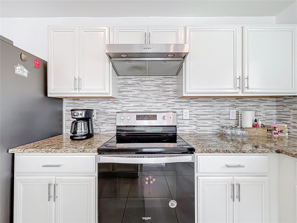
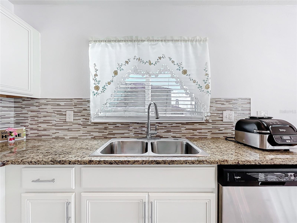
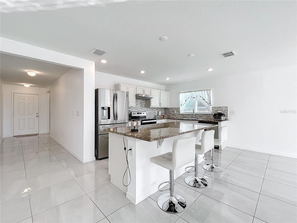
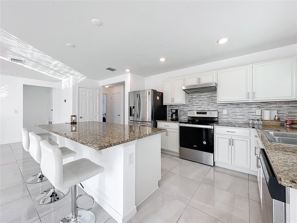
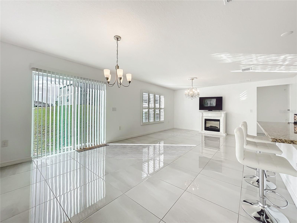
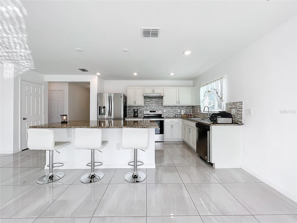
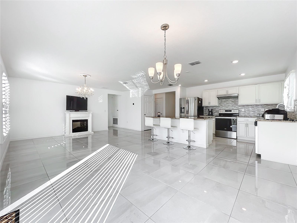
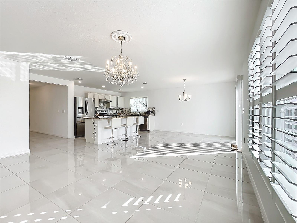
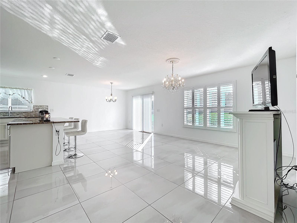
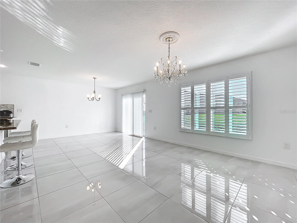
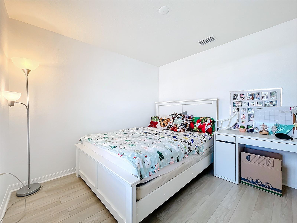
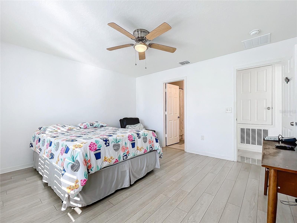
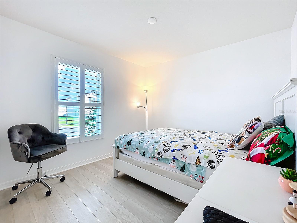
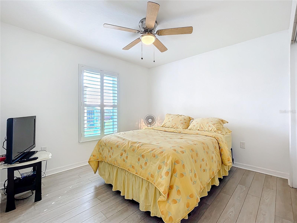
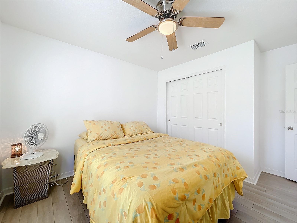
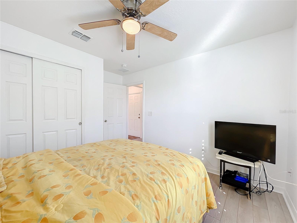
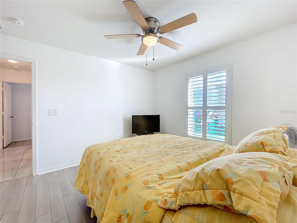
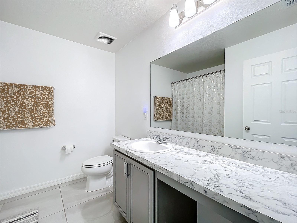
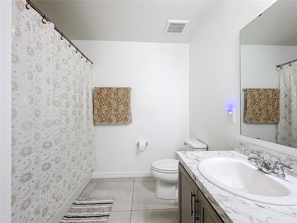
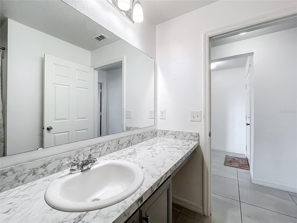
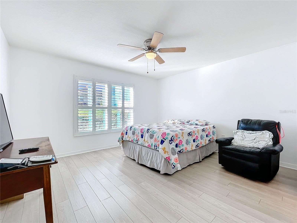
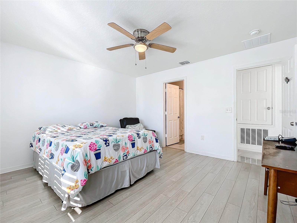
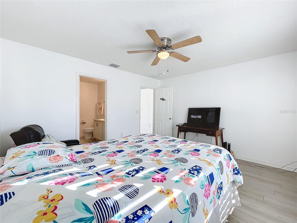
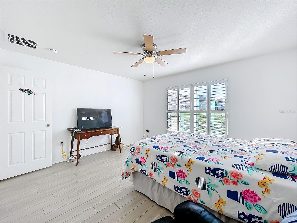
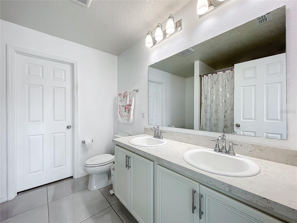
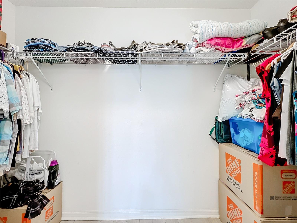
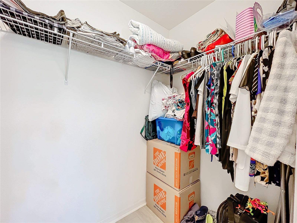
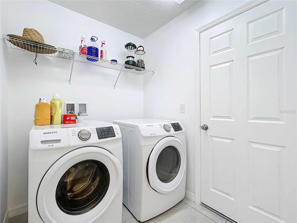
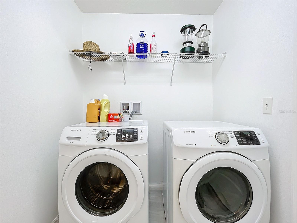
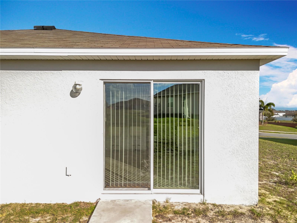
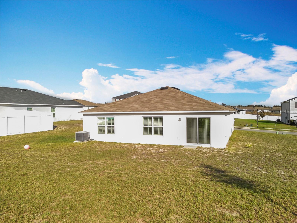
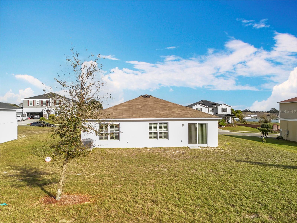
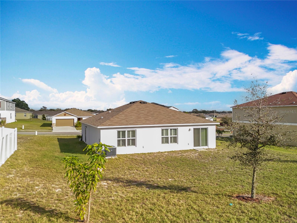
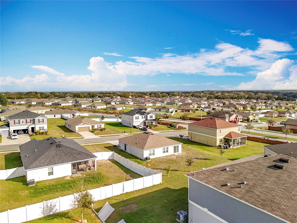
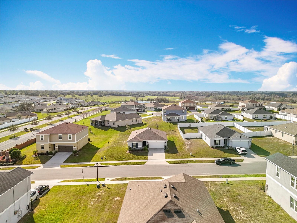
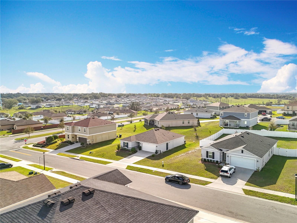
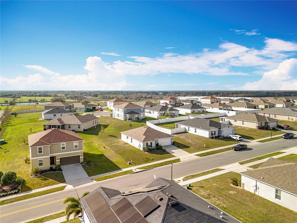
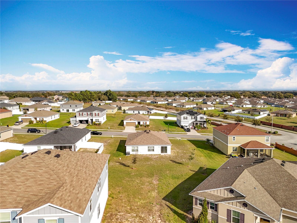
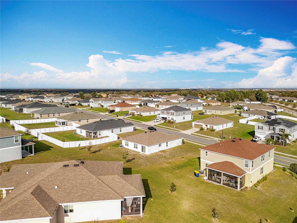
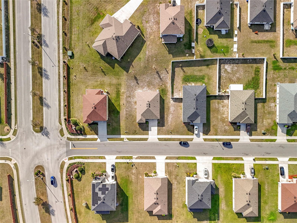
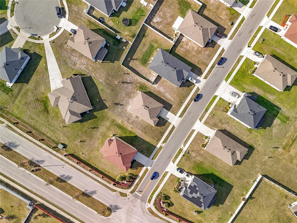
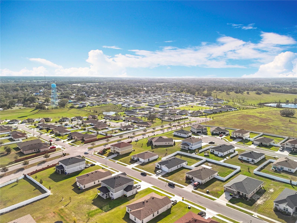
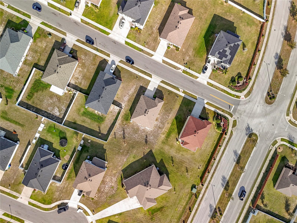
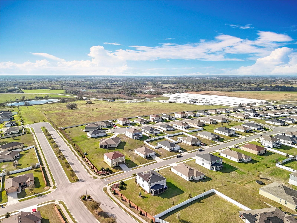
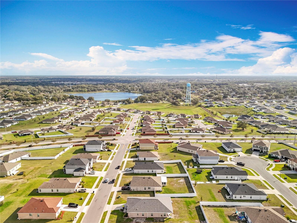
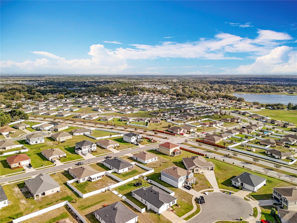
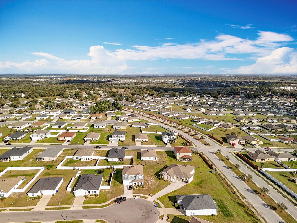
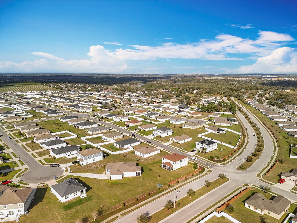
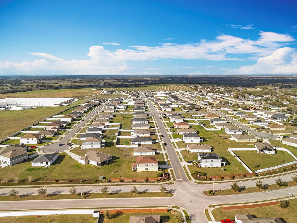
- MLS#: R4908887 ( Residential )
- Street Address: 2369 Crossandra Street
- Viewed: 19
- Price: $328,999
- Price sqft: $163
- Waterfront: No
- Year Built: 2021
- Bldg sqft: 2018
- Bedrooms: 3
- Total Baths: 2
- Full Baths: 2
- Garage / Parking Spaces: 2
- Days On Market: 117
- Additional Information
- Geolocation: 28.5884 / -81.8956
- County: LAKE
- City: MASCOTTE
- Zipcode: 34753
- Subdivision: Gardenslake Jackson Rdg Ph 3
- Elementary School: Mascotte Elem
- Middle School: Gray
- High School: South Lake
- Provided by: LAWHUN ENTERPRISES IV, LLC DBA: FLORIDA REALTY INV
- Contact: Cristine Carrasquillo
- 407-207-2220

- DMCA Notice
-
DescriptionPrice reduced to sell! This property is eligible for a usda loan! 100% financing available if you qualify. Seller willing to provide concessions to buyer. Step into this beautifully maintained 3 bedroom, 2 bath home in mascotte, where modern style meets everyday comfort. As you enter, you're welcomed by a stunning kitchen with granite countertops, stylish backsplash, stainless steel appliances, a spacious island with barstoolsperfect for entertaining. An added window brings in fresh air and natural light, making dishwashing a breeze. Moving into the living room, you'll find an inviting space complete with a decorative electric fireplace, a dazzling crystal chandelier, and elegant faux wood shutters on all windows, adding warmth and charm. The primary bedroom offers privacy and relaxation, featuring a luxurious en suite bathroom with dual sinks and a spacious walk in closet. The additional bedrooms also feature luxury vinyl flooring, ensuring both comfort and durability. Outside, the home includes a two car garage with an additional side entrance, providing extra convenience and storage space. Built in 2021, this home is still like new, offering ceramic tile throughout, luxury vinyl in the bedrooms, and a peaceful setting within a growing community. Nestled in a quiet and charming neighborhood with low hoa fees, its just minutes from groveland, clermont, and minneola, with easy access to the turnpike, 429, and hwy 27. Dont miss this incredible opportunity to own a home that's like new. Schedule your showing today!
All
Similar
Features
Appliances
- Dishwasher
- Dryer
- Electric Water Heater
- Range
- Range Hood
- Refrigerator
- Washer
Home Owners Association Fee
- 165.80
Association Name
- Empire Management
Association Phone
- 407-770-1748
Carport Spaces
- 0.00
Close Date
- 0000-00-00
Cooling
- Central Air
Country
- US
Covered Spaces
- 0.00
Exterior Features
- Lighting
- Sidewalk
- Sliding Doors
Flooring
- Ceramic Tile
- Luxury Vinyl
Furnished
- Negotiable
Garage Spaces
- 2.00
Heating
- Central
High School
- South Lake High
Insurance Expense
- 0.00
Interior Features
- Ceiling Fans(s)
- Eat-in Kitchen
- Kitchen/Family Room Combo
- Solid Wood Cabinets
- Stone Counters
- Thermostat
- Walk-In Closet(s)
- Window Treatments
Legal Description
- THE GARDENS AT LAKE JACKSON RIDGE PHASE 3 PB 71 PG 97-101 LOT 314 ORB 5700 PG 403
Levels
- One
Living Area
- 1537.00
Lot Features
- Landscaped
- Sidewalk
Middle School
- Gray Middle
Area Major
- 34753 - Mascotte
Net Operating Income
- 0.00
Occupant Type
- Owner
Open Parking Spaces
- 0.00
Other Expense
- 0.00
Parcel Number
- 10-22-24-0014-000-31400
Parking Features
- Driveway
- Garage Door Opener
Pets Allowed
- Yes
Possession
- Close Of Escrow
Property Type
- Residential
Roof
- Shingle
School Elementary
- Mascotte Elem
Sewer
- Septic Tank
Tax Year
- 2024
Township
- 22
Utilities
- Electricity Connected
- Underground Utilities
- Water Connected
Views
- 19
Virtual Tour Url
- https://www.propertypanorama.com/instaview/stellar/R4908887
Water Source
- Public
Year Built
- 2021
Listing Data ©2025 Greater Fort Lauderdale REALTORS®
Listings provided courtesy of The Hernando County Association of Realtors MLS.
Listing Data ©2025 REALTOR® Association of Citrus County
Listing Data ©2025 Royal Palm Coast Realtor® Association
The information provided by this website is for the personal, non-commercial use of consumers and may not be used for any purpose other than to identify prospective properties consumers may be interested in purchasing.Display of MLS data is usually deemed reliable but is NOT guaranteed accurate.
Datafeed Last updated on June 15, 2025 @ 12:00 am
©2006-2025 brokerIDXsites.com - https://brokerIDXsites.com
