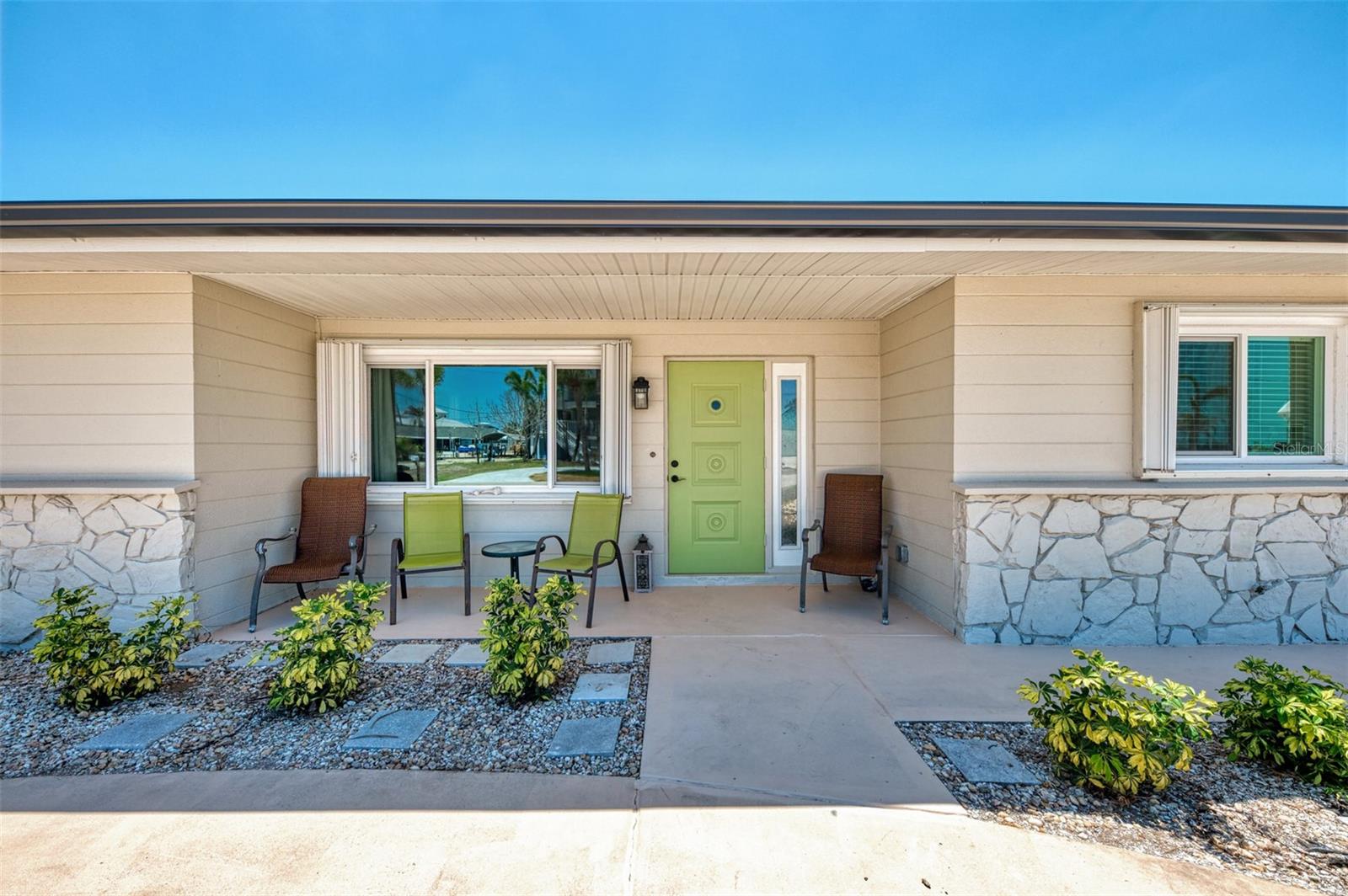Share this property:
Contact Tyler Fergerson
Schedule A Showing
Request more information
- Home
- Property Search
- Search results
- 1915 Illinois Avenue, ENGLEWOOD, FL 34224
Property Photos








































































- MLS#: D6142064 ( Residential )
- Street Address: 1915 Illinois Avenue
- Viewed: 28
- Price: $899,900
- Price sqft: $344
- Waterfront: Yes
- Wateraccess: Yes
- Waterfront Type: Canal - Saltwater
- Year Built: 1971
- Bldg sqft: 2617
- Bedrooms: 3
- Total Baths: 3
- Full Baths: 3
- Garage / Parking Spaces: 1
- Days On Market: 38
- Additional Information
- Geolocation: 26.9184 / -82.333
- County: CHARLOTTE
- City: ENGLEWOOD
- Zipcode: 34224
- Subdivision: Grove City Shores
- Elementary School: Englewood
- Middle School: L.A. Ainger
- High School: Lemon Bay
- Provided by: RE/MAX PALM REALTY OF VENICE
- Contact: Kathi Obendorfer, PA
- 941-208-5246

- DMCA Notice
-
DescriptionWATERFRONT POOL HOME WITH GULF ACCESS SOLD PARTIALLY FURNISHED! Nestled at the end of a quiet cul de sac, this beautifully updated 3 bedroom, 3 bath ranch style home offers the perfect blend of coastal charm and modern elegance. Thoughtfully and tastefully renovated throughout, the light filled interior features a stunning kitchen with quartz countertops, stainless steel appliances, and a stylish subway tile backsplash with herringbone detail behind the range. Each of the three spacious bedrooms boasts its own private en suite bathroom, perfect for guests! The open concept living area flows seamlessly into the Florida room, where a wall of impact rated sliding glass doors leads to your private backyard oasis. Enjoy the show stopping pool with a custom grotto feature, ideal for relaxing or entertaining. Beyond the pool, take in panoramic views of the Intracoastal Waterway. Boating enthusiasts will love the 10,000 lb boat lift (installed in 2020), additional concrete boat slip, and 14' x 14' composite dockperfect for launching your next adventure. With easy access to Stump Pass and the Gulf of America, this location is a true boaters paradise. Additional highlights include an oversized one car garage, a circular driveway, extra space for boat or trailer parking, and best of all, this incredible home is being **sold fully furnished**, making your move in seamless and stress free. Whether you're seeking a full time residence or a seasonal retreat, this exceptional property offers the very best of Florida waterfront living. Seller will entertain owner financing.
All
Similar
Features
Waterfront Description
- Canal - Saltwater
Appliances
- Dishwasher
- Dryer
- Microwave
- Range
- Refrigerator
- Washer
Home Owners Association Fee
- 0.00
Carport Spaces
- 0.00
Close Date
- 0000-00-00
Cooling
- Central Air
Country
- US
Covered Spaces
- 0.00
Exterior Features
- Hurricane Shutters
- Outdoor Shower
- Rain Gutters
- Sliding Doors
Flooring
- Luxury Vinyl
Garage Spaces
- 1.00
Heating
- Electric
High School
- Lemon Bay High
Insurance Expense
- 0.00
Interior Features
- Ceiling Fans(s)
- Dry Bar
- Living Room/Dining Room Combo
- Open Floorplan
- Primary Bedroom Main Floor
- Stone Counters
- Walk-In Closet(s)
Legal Description
- GCS 002 0000 0022 GROVE CITY SHORES UN 2 LT 22 312/510 2385/939 3593/657 3809/1896 4463/927
Levels
- One
Living Area
- 1833.00
Middle School
- L.A. Ainger Middle
Area Major
- 34224 - Englewood
Net Operating Income
- 0.00
Occupant Type
- Vacant
Open Parking Spaces
- 0.00
Other Expense
- 0.00
Parcel Number
- 412008378003
Parking Features
- Boat
- Circular Driveway
- Garage Door Opener
- Workshop in Garage
Pets Allowed
- Cats OK
- Dogs OK
- Yes
Pool Features
- Gunite
- In Ground
Property Type
- Residential
Roof
- Shingle
School Elementary
- Englewood Elementary
Sewer
- Public Sewer
Style
- Ranch
Tax Year
- 2024
Township
- 41S
Utilities
- BB/HS Internet Available
- Cable Available
- Electricity Connected
- Sewer Connected
- Water Connected
View
- Water
Views
- 28
Virtual Tour Url
- https://portfolio.precision360photography.com/property/1915-illinois-ave
Water Source
- Public
Year Built
- 1971
Zoning Code
- RSF3.5
Listing Data ©2025 Greater Fort Lauderdale REALTORS®
Listings provided courtesy of The Hernando County Association of Realtors MLS.
Listing Data ©2025 REALTOR® Association of Citrus County
Listing Data ©2025 Royal Palm Coast Realtor® Association
The information provided by this website is for the personal, non-commercial use of consumers and may not be used for any purpose other than to identify prospective properties consumers may be interested in purchasing.Display of MLS data is usually deemed reliable but is NOT guaranteed accurate.
Datafeed Last updated on June 15, 2025 @ 12:00 am
©2006-2025 brokerIDXsites.com - https://brokerIDXsites.com
