Share this property:
Contact Tyler Fergerson
Schedule A Showing
Request more information
- Home
- Property Search
- Search results
- 1629 Jean Lafitte Drive, BOCA GRANDE, FL 33921
Property Photos
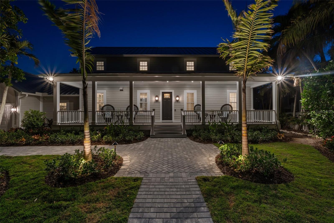

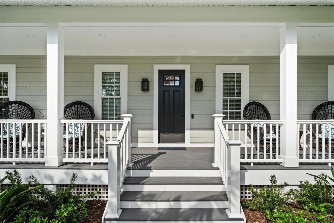
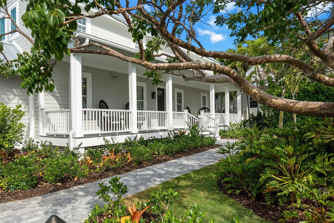
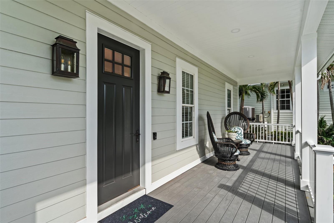
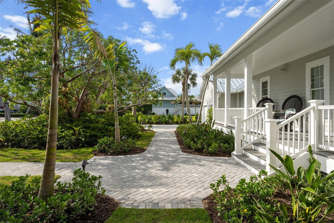
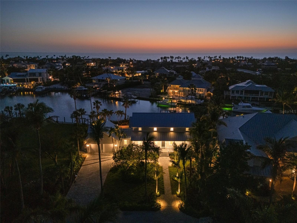
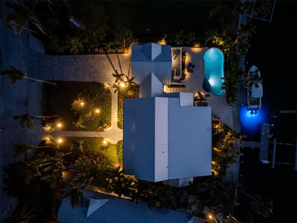
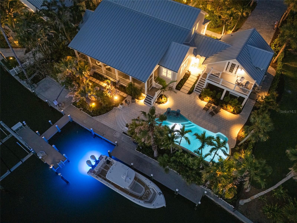
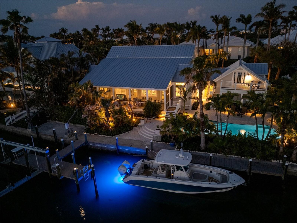
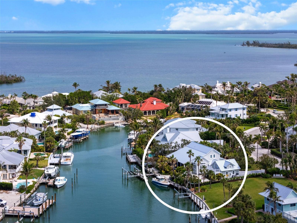
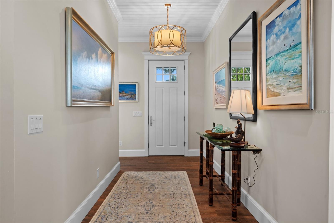
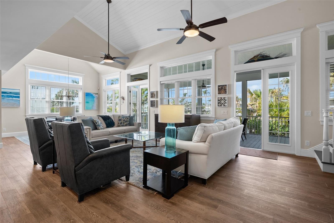
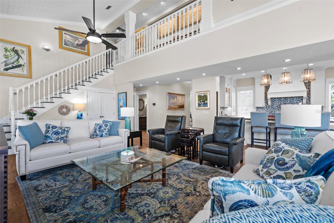
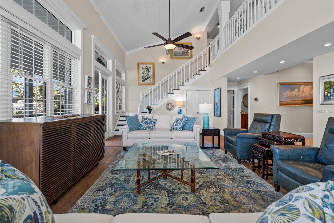
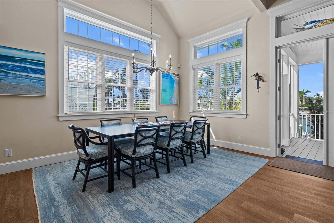
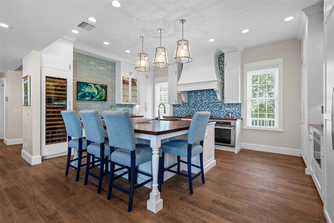
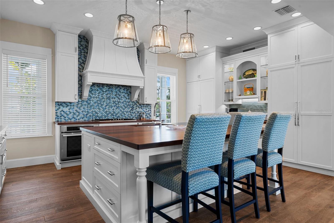
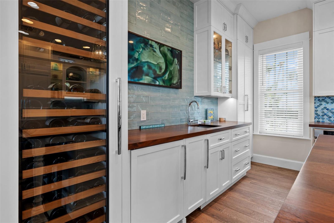
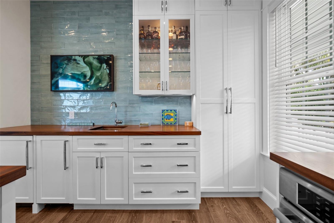
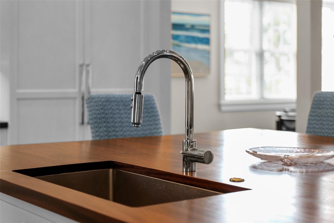
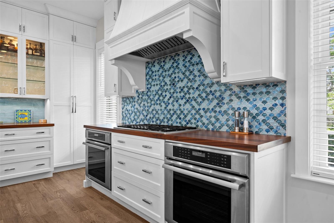
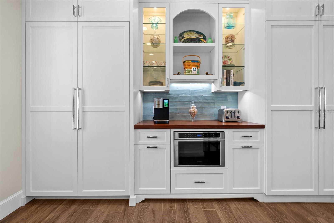
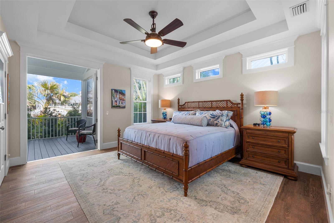
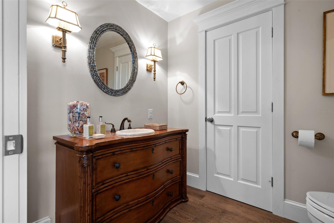
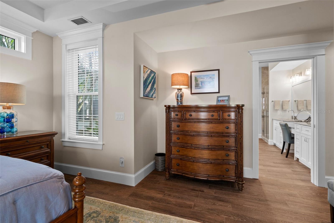
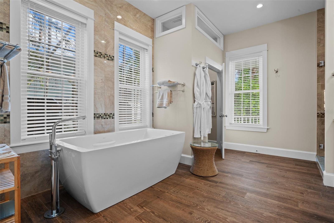
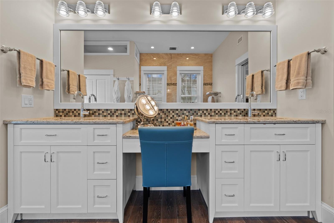
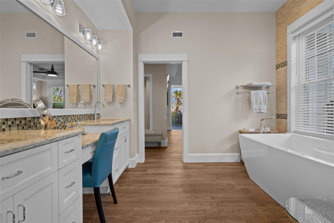
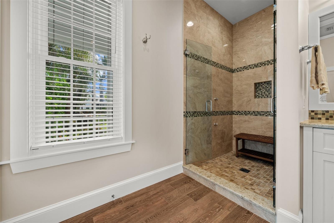
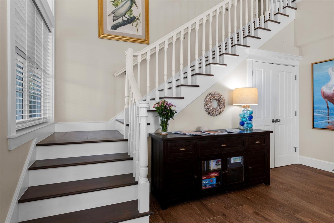
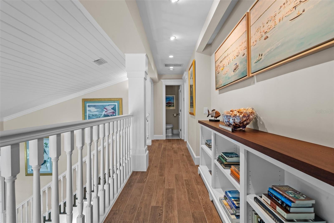
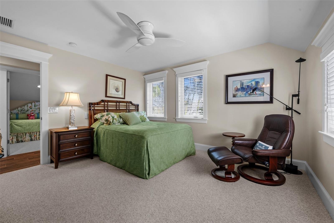
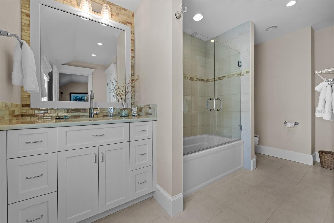
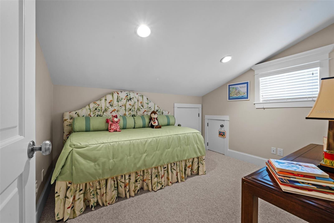
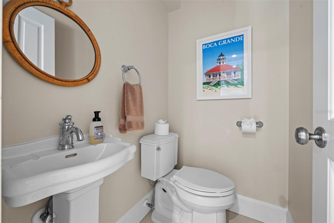
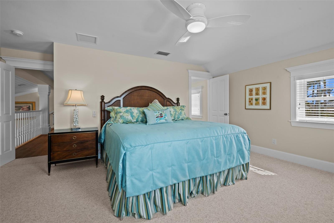
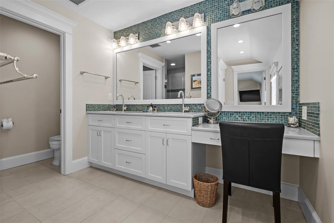
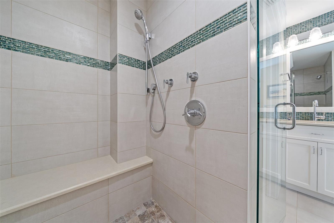
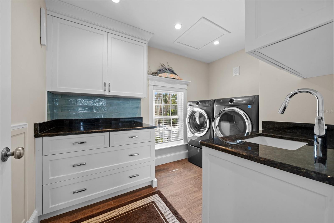
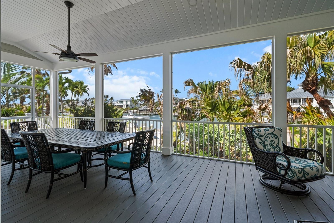
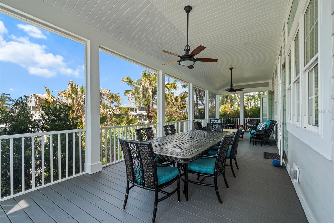
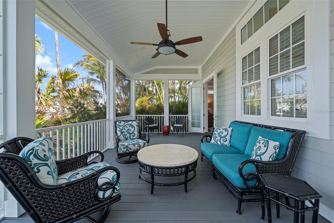
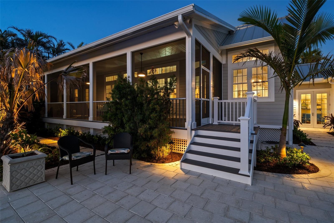
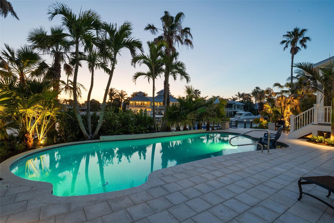
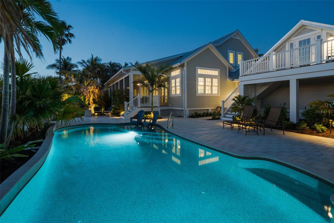
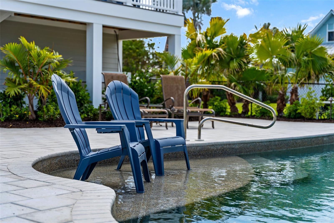
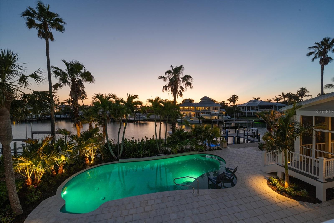
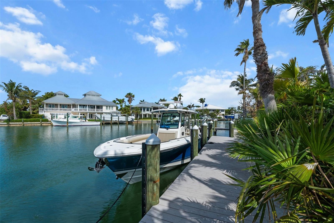
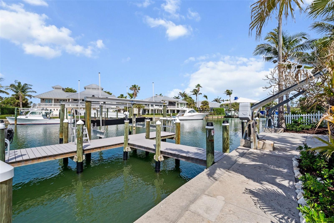
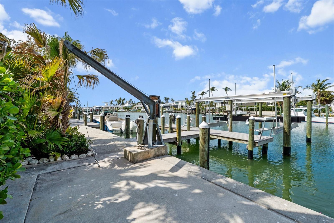
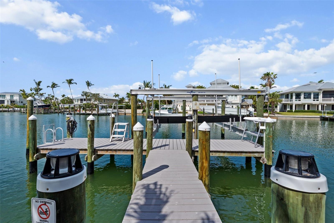
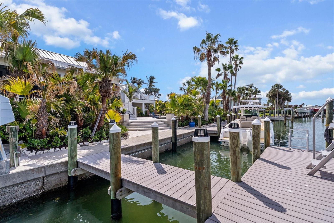
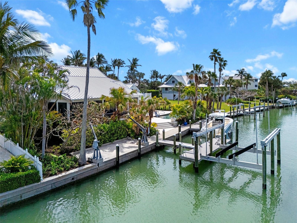
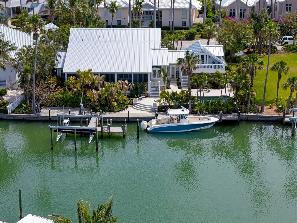
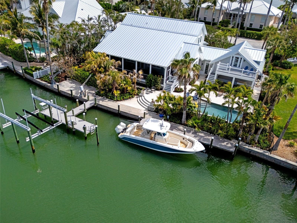
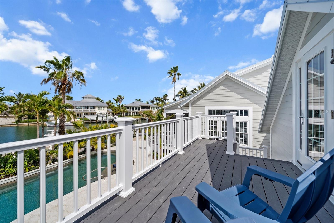
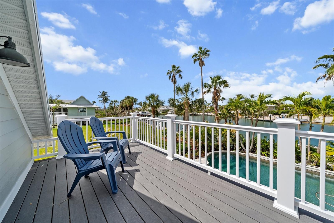
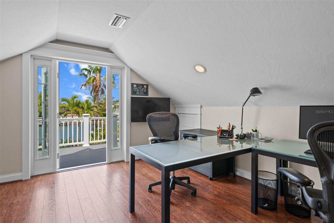
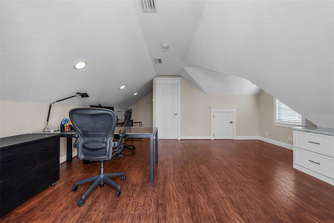
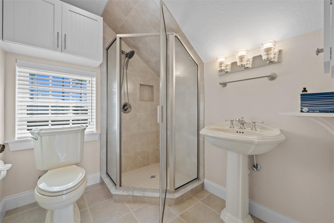
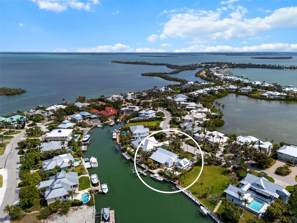
- MLS#: D6141757 ( Residential )
- Street Address: 1629 Jean Lafitte Drive
- Viewed: 3
- Price: $6,125,000
- Price sqft: $1,348
- Waterfront: Yes
- Wateraccess: Yes
- Waterfront Type: Canal - Saltwater
- Year Built: 1998
- Bldg sqft: 4543
- Bedrooms: 4
- Total Baths: 6
- Full Baths: 4
- 1/2 Baths: 2
- Garage / Parking Spaces: 2
- Days On Market: 16
- Additional Information
- Geolocation: 26.7607 / -82.2604
- County: LEE
- City: BOCA GRANDE
- Zipcode: 33921
- Subdivision: Boca Grande Isles
- Provided by: MICHAEL SAUNDERS & CO. - BOCA
- Contact: Brett Hendricks
- 941-964-2000

- DMCA Notice
-
DescriptionThis charming coastal home is perfectly situated on a deep water canal inside the private community of Boca Grande Isles. The home has been beautifully renovated and the open floor plan is complete with 4 bedrooms, 4 full bathrooms and 2 half baths. Large open and screened porches wrap around most of the home and provide the ideal setting to enjoy the properties Western exposure and Gulf breezes. Outstanding Interior finishes are abundant and highlighted by the Yoder custom kitchen complete with a Mahogany Island and a multitude of high end appliances. Comprehensive exterior renovations included a new standing seam metal roof, composite siding, complete landscaping replacement and many of other custom trim features. The pool and outdoor living environments are perfect for entertaining and enjoy direct access to the deep water canal and private dock. These facilities will accommodate both large and small boats and include a 24,000lb lift, a 40 foot lay a long dock, boat davits, water and electric service. Come and enjoy Boca Grandes Ultimate Lifestyle with close proximity to the Village and direct access to some of the best boating and fishing destinations in South West Florida.
All
Similar
Features
Waterfront Description
- Canal - Saltwater
Appliances
- Built-In Oven
- Cooktop
- Dishwasher
- Disposal
- Dryer
- Ice Maker
- Microwave
- Refrigerator
Home Owners Association Fee
- 1766.00
Association Name
- Tim Freeman
Carport Spaces
- 0.00
Close Date
- 0000-00-00
Cooling
- Central Air
Country
- US
Covered Spaces
- 0.00
Exterior Features
- French Doors
- Irrigation System
Flooring
- Carpet
- Ceramic Tile
Garage Spaces
- 2.00
Heating
- Central
- Electric
Insurance Expense
- 0.00
Interior Features
- Built-in Features
- Cathedral Ceiling(s)
- Ceiling Fans(s)
- Open Floorplan
- Primary Bedroom Main Floor
- Solid Wood Cabinets
Legal Description
- BOCA GRANDE ISLES PB 29 PG 6 LOT 30
Levels
- Two
Living Area
- 3320.00
Area Major
- 33921 - Boca Grande (PO BOX)
Net Operating Income
- 0.00
Occupant Type
- Owner
Open Parking Spaces
- 0.00
Other Expense
- 0.00
Parcel Number
- 14-43-20-09-00000.0300
Parking Features
- Garage Door Opener
- Ground Level
- Guest
Pets Allowed
- Yes
Pool Features
- In Ground
Property Type
- Residential
Roof
- Metal
Sewer
- Public Sewer
Tax Year
- 2024
Township
- 43
Utilities
- Cable Connected
- Sewer Connected
- Water Connected
Virtual Tour Url
- https://listings.motionmedia.llc/sites/1629-jean-lafitte-dr-boca-grande-fl-33921-14956606/branded
Water Source
- Public
Year Built
- 1998
Zoning Code
- RS-1
Listing Data ©2025 Greater Fort Lauderdale REALTORS®
Listings provided courtesy of The Hernando County Association of Realtors MLS.
Listing Data ©2025 REALTOR® Association of Citrus County
Listing Data ©2025 Royal Palm Coast Realtor® Association
The information provided by this website is for the personal, non-commercial use of consumers and may not be used for any purpose other than to identify prospective properties consumers may be interested in purchasing.Display of MLS data is usually deemed reliable but is NOT guaranteed accurate.
Datafeed Last updated on April 20, 2025 @ 12:00 am
©2006-2025 brokerIDXsites.com - https://brokerIDXsites.com
