Share this property:
Contact Tyler Fergerson
Schedule A Showing
Request more information
- Home
- Property Search
- Search results
- 158 Carrick Bend Lane, BOCA GRANDE, FL 33921
Property Photos
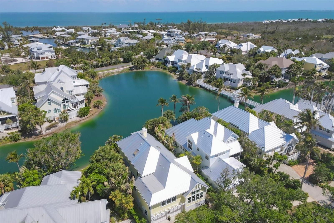

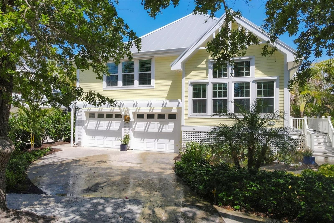
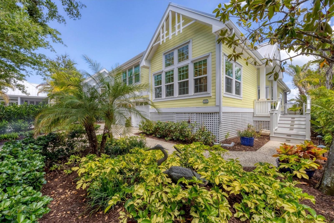
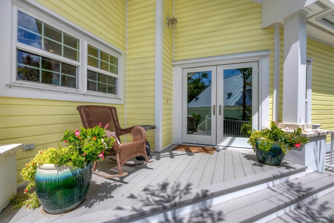
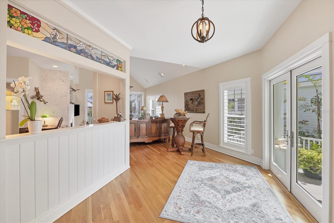
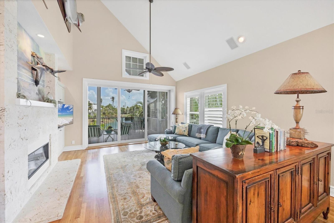
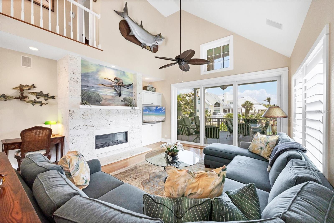
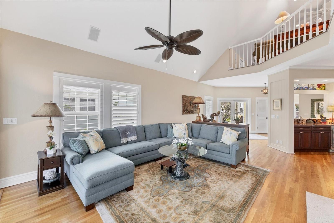
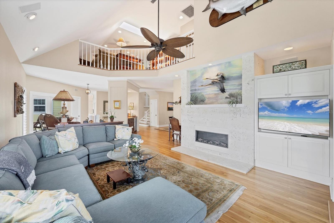
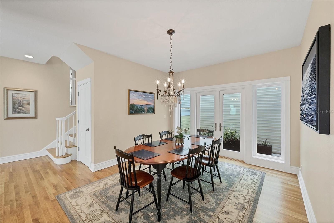
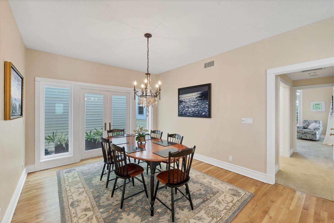
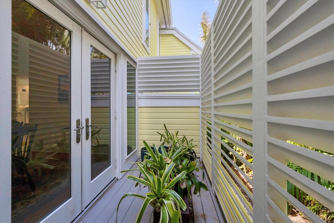
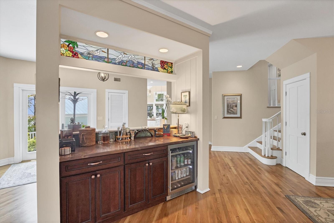
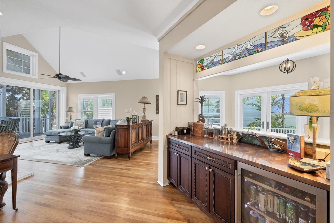
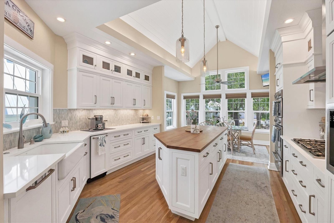
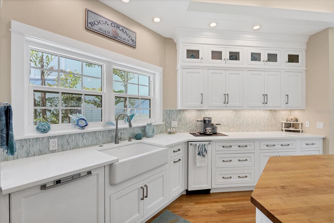
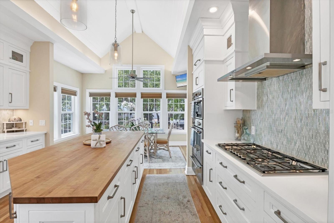
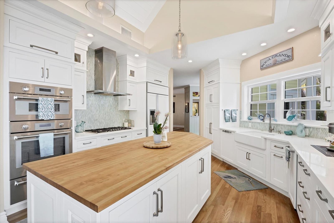
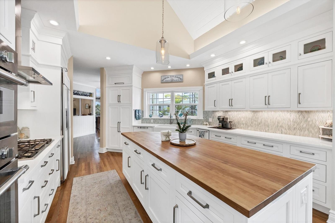
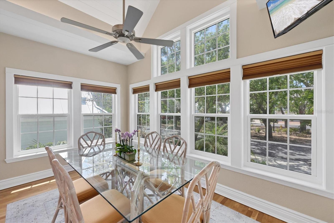
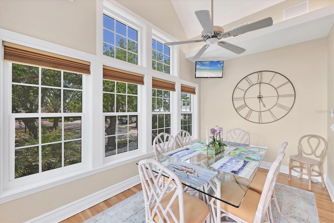
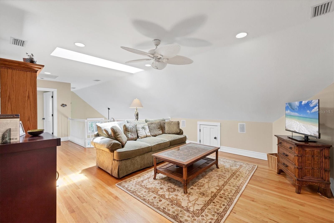
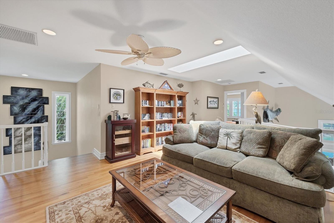
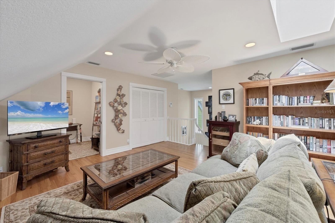
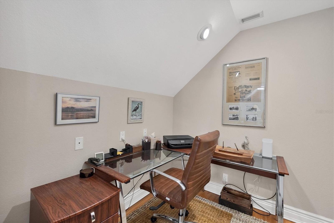
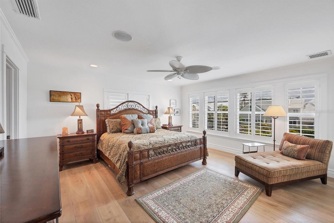
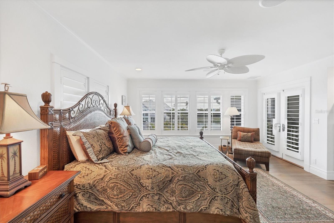
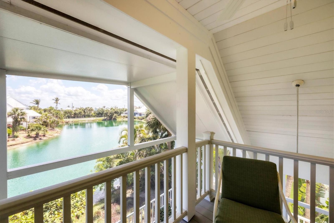
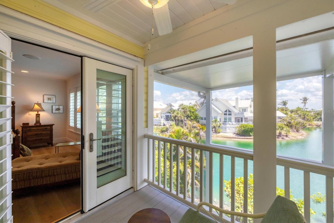
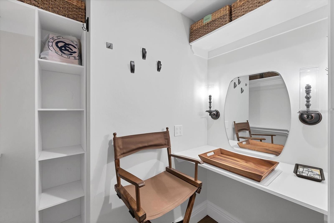
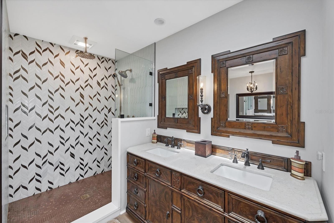
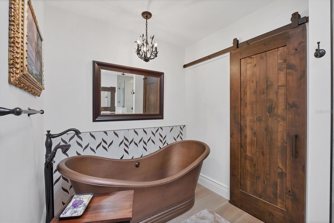
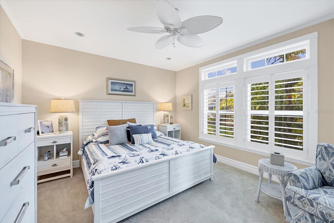
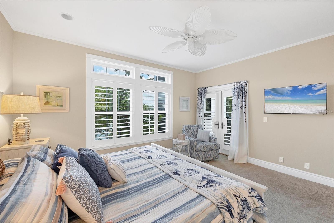
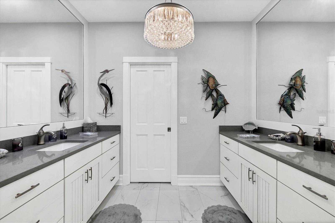
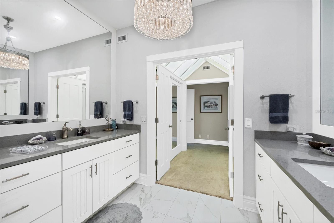
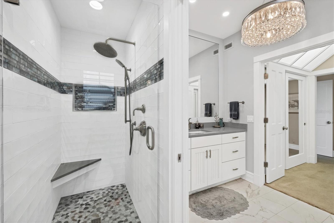
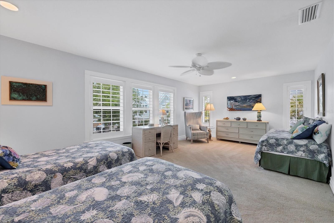
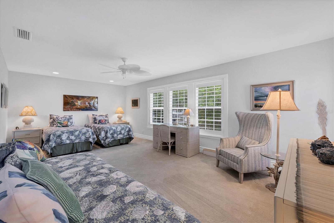
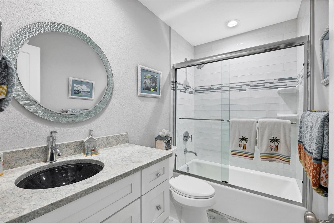
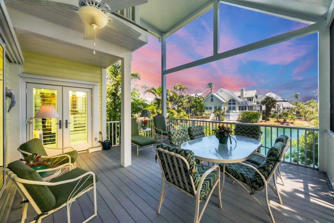
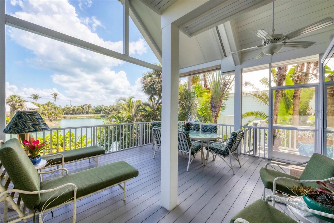
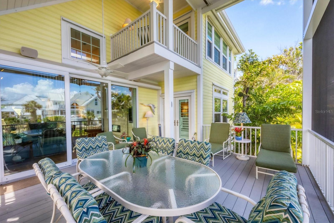
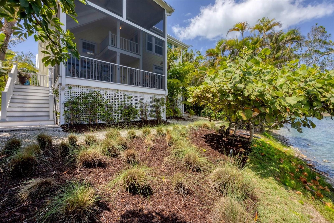
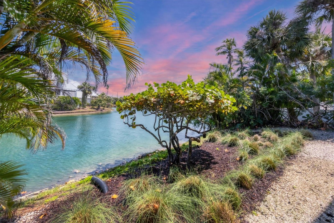
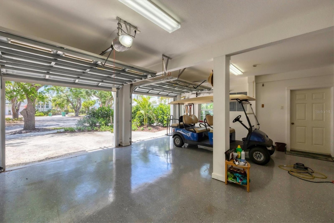
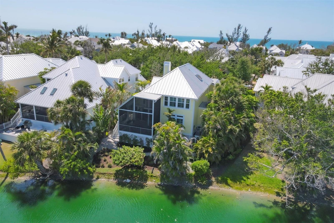
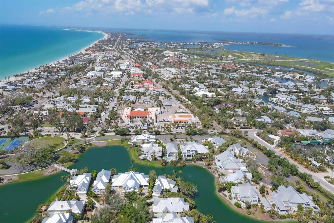
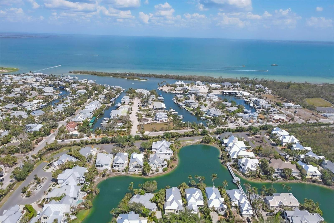
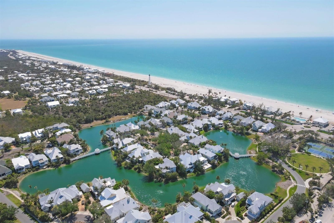
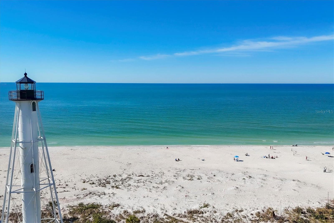
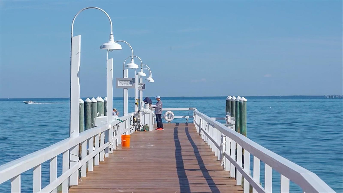
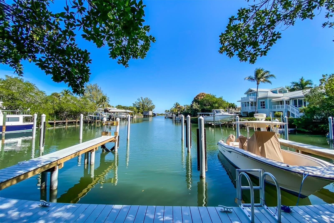
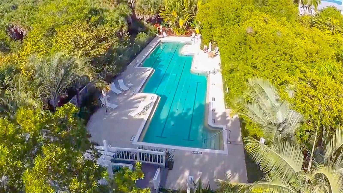
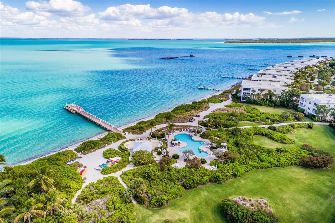
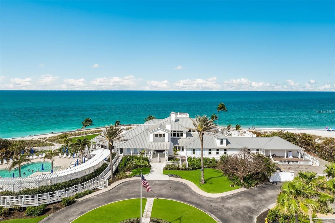
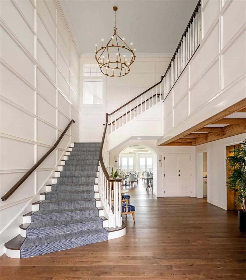
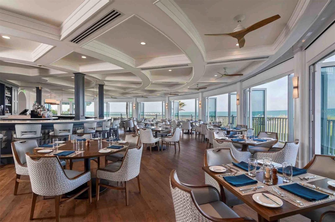
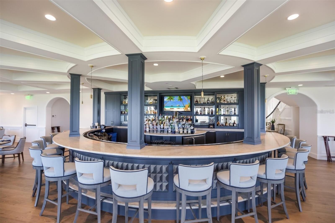
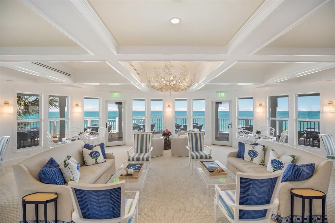
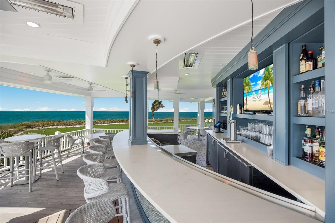
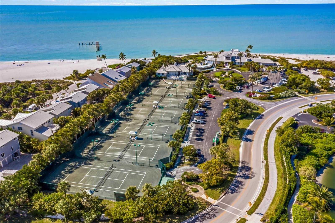
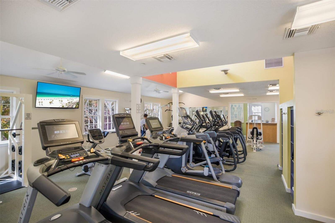
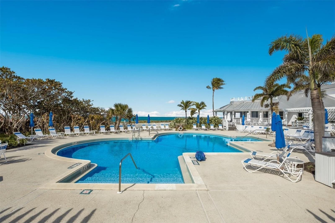
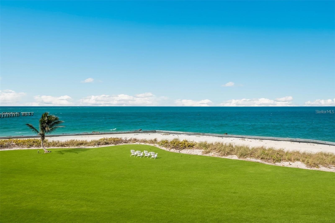
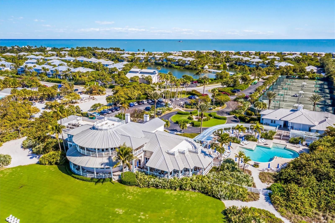
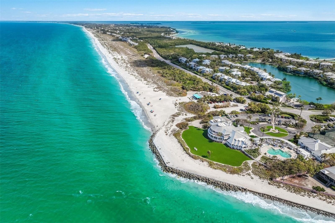
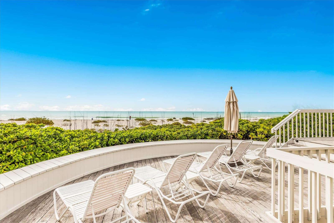
- MLS#: D6141671 ( Residential )
- Street Address: 158 Carrick Bend Lane
- Viewed: 8
- Price: $4,895,000
- Price sqft: $1,269
- Waterfront: Yes
- Wateraccess: Yes
- Waterfront Type: Lake Front
- Year Built: 1993
- Bldg sqft: 3858
- Bedrooms: 3
- Total Baths: 3
- Full Baths: 3
- Garage / Parking Spaces: 2
- Days On Market: 16
- Additional Information
- Geolocation: 26.745 / -82.2611
- County: LEE
- City: BOCA GRANDE
- Zipcode: 33921
- Subdivision: North Village Sub
- Elementary School: The Island School
- Middle School: L.A. Ainger Middle
- High School: Lemon Bay High
- Provided by: GULF TO BAY SOTHEBY'S INTERNAT
- Contact: Shawna Wagar
- 941-964-0115

- DMCA Notice
-
DescriptionNestled in the exclusive gated community of Boca Bay's North Village, this stunning 3 bedroom, 3 bathroom home offers over 3,200 square feet of beautifully updated living space with breathtaking lake views. Thoughtfully designed with high end finishes and modern upgrades, this home is perfect for those seeking both luxury and comfort. The renovated chefs kitchen is a showpiece, featuring quartz countertops, a shiplap ceiling, Thermador appliances (oven, microwave, and gas stove), a WiFi enabled Monogram refrigerator, and a built in ice machine. An eat in dining area provides a warm and inviting space. The living room impresses with vaulted ceilings, an eye catching fireplace, and a built in bar, all enhanced by Sonos surround sound throughout, creating an ideal setting for entertaining or unwinding. Hurricane impact windows and doors, a newer standing seam metal roof, and plantation shutters throughout provide both elegance and peace of mind. The primary suite is a private retreat, featuring French oak engineered wood flooring, a spacious loft/living area with a private office, and a spa inspired bathroom with a copper tub and sophisticated accents. Each bathroom has been beautifully updated, adding to the homes refined feel. Designed for seamless indoor outdoor living, the expansive lanai offers breathtaking lake views, making it the perfect place to enjoy your morning coffee or entertain guests. A private outdoor shower adds a touch of island charm, while a Zen garden off the dining room enhances the homes peaceful ambiance. As a resident of Boca Bay, youll have access to exclusive world class amenities, including a private boat basin with slips, a croquet sports field, Har Tru tennis courts, and four swimming pools, including a lap pool. The Gulf front Beach Club offers a premier venue for private events, while the community fishing pier provides a serene waterfront escape. Additionally, members have access to the prestigious Pass Club, featuring exceptional dining and social opportunities in an unparalleled waterfront setting. This is a rare opportunity to own a luxurious lakefront home in one of Boca Grandes most coveted communities. Schedule your private showing today!
All
Similar
Features
Waterfront Description
- Lake Front
Appliances
- Bar Fridge
- Built-In Oven
- Dishwasher
- Gas Water Heater
- Ice Maker
- Microwave
- Range
- Range Hood
- Refrigerator
Home Owners Association Fee
- 548.00
Home Owners Association Fee Includes
- Pool
- Escrow Reserves Fund
- Management
- Private Road
Association Name
- Emma Doras
Association Phone
- 941.946.0130
Carport Spaces
- 0.00
Close Date
- 0000-00-00
Cooling
- Central Air
Country
- US
Covered Spaces
- 0.00
Exterior Features
- Balcony
- Irrigation System
- Lighting
- Outdoor Shower
- Sliding Doors
Flooring
- Carpet
- Hardwood
- Tile
- Wood
Garage Spaces
- 2.00
Heating
- Electric
High School
- Lemon Bay High
Insurance Expense
- 0.00
Interior Features
- Built-in Features
- Ceiling Fans(s)
- Eat-in Kitchen
- Skylight(s)
- Vaulted Ceiling(s)
- Walk-In Closet(s)
- Window Treatments
Legal Description
- NORTH VILLAGE S/D PB 46 PG 85 LOT 33
Levels
- Two
Living Area
- 3210.00
Middle School
- L.A. Ainger Middle
Area Major
- 33921 - Boca Grande (PO BOX)
Net Operating Income
- 0.00
Occupant Type
- Owner
Open Parking Spaces
- 0.00
Other Expense
- 0.00
Parcel Number
- 23-43-20-24-00000.0330
Pets Allowed
- Yes
Property Type
- Residential
Roof
- Metal
School Elementary
- The Island School
Sewer
- Public Sewer
Tax Year
- 2024
Township
- 43
Utilities
- BB/HS Internet Available
- Electricity Available
- Propane
- Underground Utilities
Virtual Tour Url
- https://cmsphotography.hd.pics/158-Carrick-Bend-Ln/idx
Water Source
- Public
Year Built
- 1993
Zoning Code
- RM-2
Listing Data ©2025 Greater Fort Lauderdale REALTORS®
Listings provided courtesy of The Hernando County Association of Realtors MLS.
Listing Data ©2025 REALTOR® Association of Citrus County
Listing Data ©2025 Royal Palm Coast Realtor® Association
The information provided by this website is for the personal, non-commercial use of consumers and may not be used for any purpose other than to identify prospective properties consumers may be interested in purchasing.Display of MLS data is usually deemed reliable but is NOT guaranteed accurate.
Datafeed Last updated on April 21, 2025 @ 12:00 am
©2006-2025 brokerIDXsites.com - https://brokerIDXsites.com
