Share this property:
Contact Tyler Fergerson
Schedule A Showing
Request more information
- Home
- Property Search
- Search results
- 18610 Ayrshire, PORT CHARLOTTE, FL 33981
Property Photos
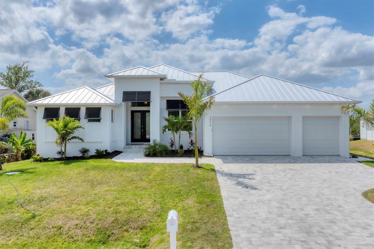

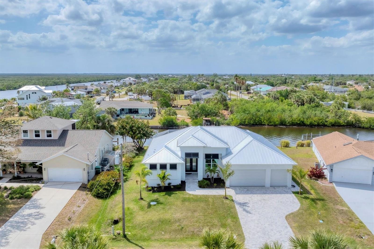
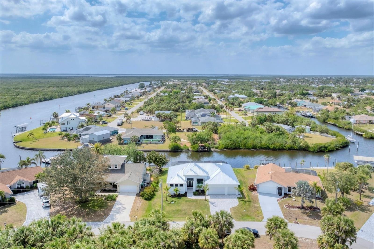
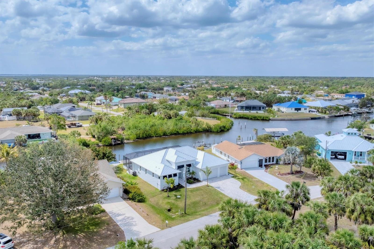
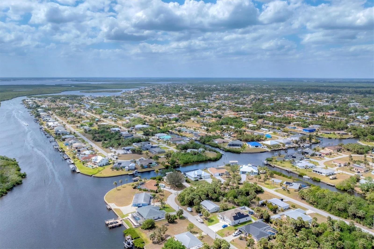
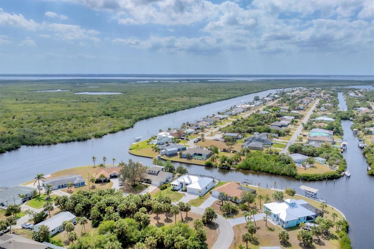
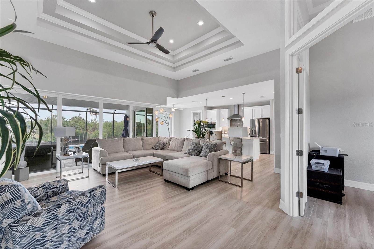
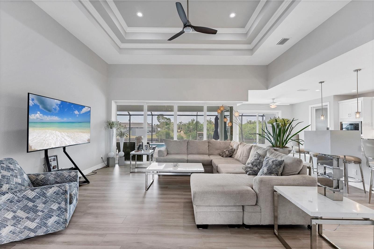
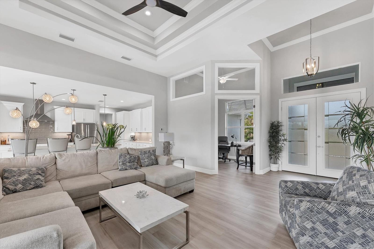
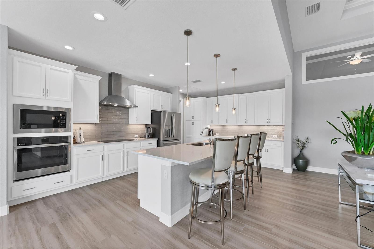
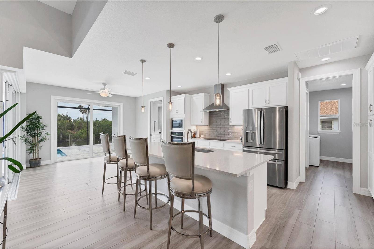
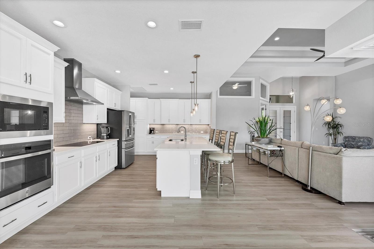
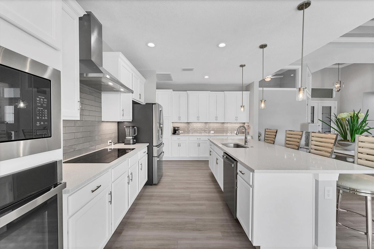
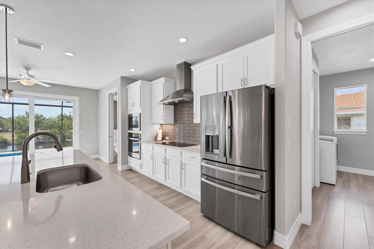
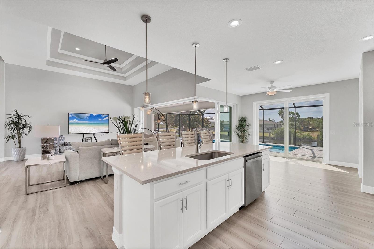
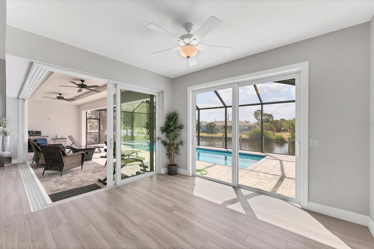
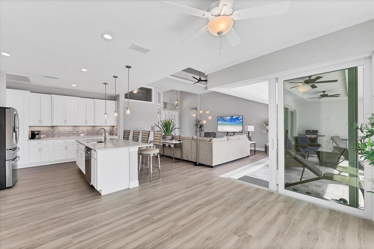
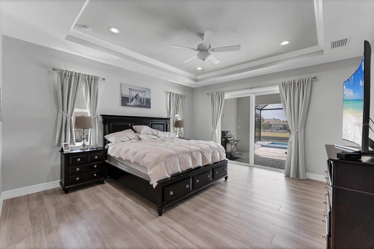
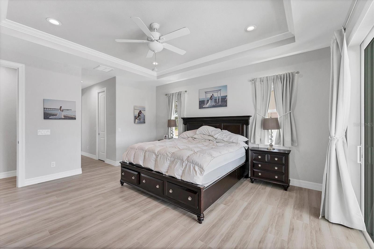

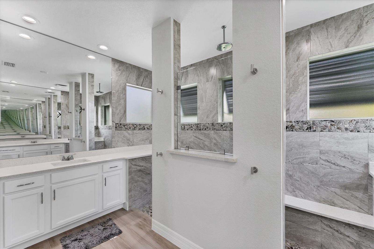
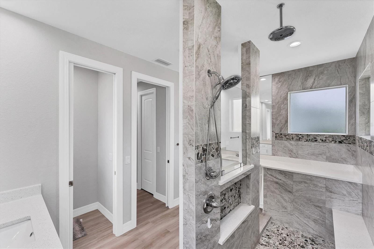
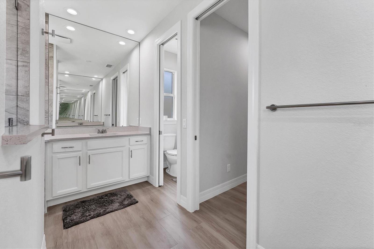
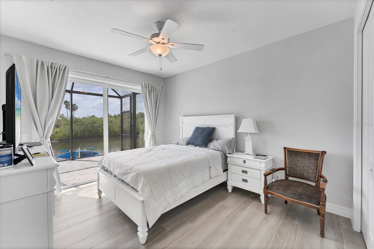
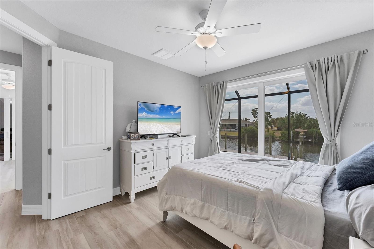
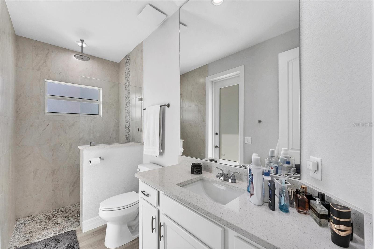
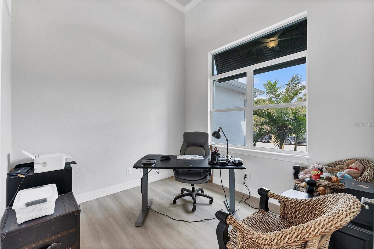
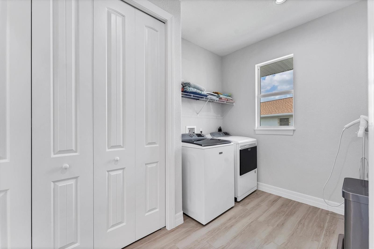
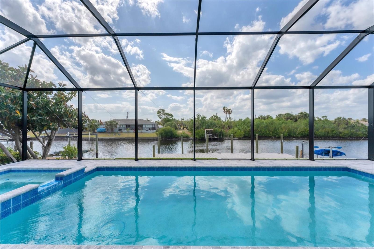
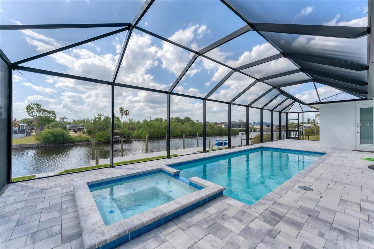
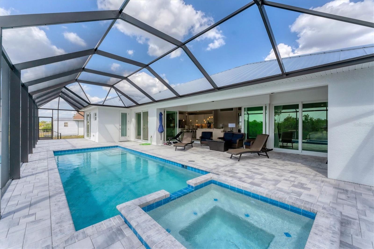
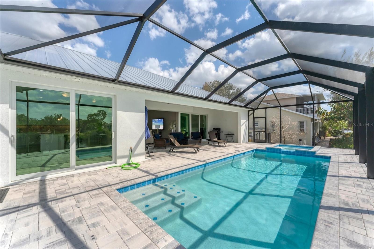

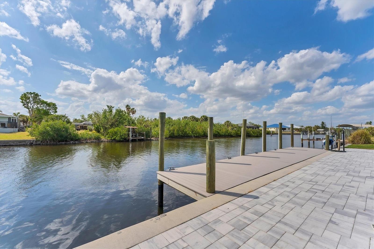
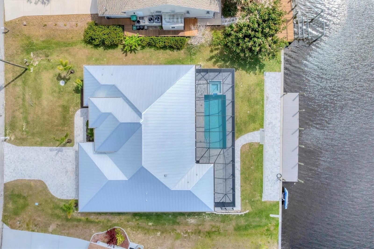
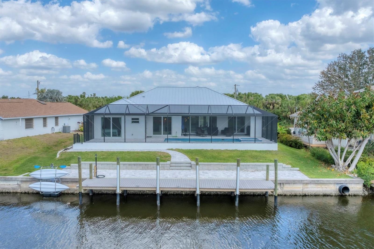
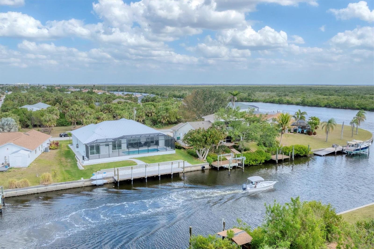
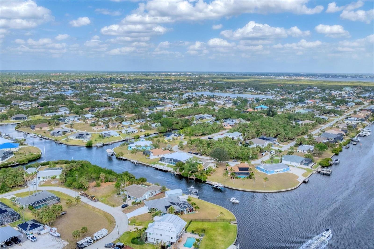
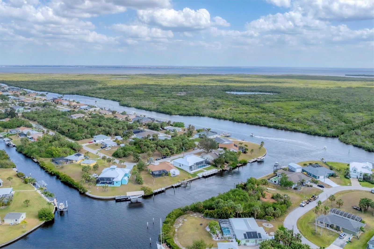
- MLS#: D6141552 ( Residential )
- Street Address: 18610 Ayrshire
- Viewed: 9
- Price: $939,900
- Price sqft: $301
- Waterfront: Yes
- Wateraccess: Yes
- Waterfront Type: Canal - Brackish
- Year Built: 2024
- Bldg sqft: 3125
- Bedrooms: 3
- Total Baths: 2
- Full Baths: 2
- Garage / Parking Spaces: 3
- Days On Market: 15
- Additional Information
- Geolocation: 26.9543 / -82.1439
- County: CHARLOTTE
- City: PORT CHARLOTTE
- Zipcode: 33981
- Subdivision: Port Charlotte
- Elementary School: Meadow Park
- Middle School: Murdock
- High School: Port Charlotte
- Provided by: SUN REALTY
- Contact: Blake Dean
- 877-649-1990

- DMCA Notice
-
DescriptionSAILBOAT WATER! This stunning DM Dean Custom Home, built in 2024, offers an exquisite blend of modern elegance and coastal charm. Featuring three bedrooms and two bathrooms, this thoughtfully designed residence boasts a three car garage and a durable metal roof, complemented by decorative Bahama shutters for added curb appeal. Inside, tile flooring flows seamlessly throughout, enhancing both style and durability. The great room is a showstopper, featuring 8 foot, 90 degree sliders that open wide to capture breathtaking views, while soaring 14'4" tray ceilings add to the spacious and airy feel. The chefs kitchen is a dream, complete with under cabinet lighting, a double oven, exposed cooktop hook, and soft closing, dovetailed cabinetry, all topped with luxurious quartz countertops. The master bath is a private retreat, featuring a rain head and handheld shower, a built in bench, and quartz countertops, while the guest bath also includes a rain shower head for a spa like experience. Step outside to enjoy the heated pool with spa, perfect for year round relaxation. Boaters will appreciate the seawall, dock, and kayak launch, providing direct sailboat access with no bridges. A pavered patio at the seawall offers the perfect space to soak in the waterfront lifestyle. This home is truly a masterpiece of design and functionality, offering luxurious coastal living at its finest.
All
Similar
Features
Waterfront Description
- Canal - Brackish
Appliances
- Built-In Oven
- Cooktop
- Dishwasher
- Disposal
- Dryer
- Microwave
- Refrigerator
Home Owners Association Fee
- 0.00
Builder Model
- 2116
Builder Name
- Dm Dean Inc.
Carport Spaces
- 0.00
Close Date
- 0000-00-00
Cooling
- Central Air
Country
- US
Covered Spaces
- 0.00
Exterior Features
- Irrigation System
- Lighting
- Private Mailbox
- Rain Gutters
- Sliding Doors
Flooring
- Tile
Garage Spaces
- 3.00
Heating
- Central
High School
- Port Charlotte High
Insurance Expense
- 0.00
Interior Features
- Ceiling Fans(s)
- Crown Molding
- High Ceilings
- Open Floorplan
- Solid Wood Cabinets
- Tray Ceiling(s)
- Walk-In Closet(s)
Legal Description
- PORT CHARLOTTE SEC79 BLK4667 LT 51 519/641 914/1409 1697/1426 2528/634 3299/2057 E3323/458 4916/515
Levels
- One
Living Area
- 2117.00
Middle School
- Murdock Middle
Area Major
- 33981 - Port Charlotte
Net Operating Income
- 0.00
Occupant Type
- Owner
Open Parking Spaces
- 0.00
Other Expense
- 0.00
Parcel Number
- 402231278003
Pets Allowed
- Cats OK
- Dogs OK
Pool Features
- Gunite
- Heated
- In Ground
- Lighting
- Screen Enclosure
Property Condition
- Completed
Property Type
- Residential
Roof
- Tile
School Elementary
- Meadow Park Elementary
Sewer
- Public Sewer
Tax Year
- 2025
Utilities
- Electricity Connected
- Sewer Connected
- Water Connected
Virtual Tour Url
- https://www.zillow.com/view-imx/060d8f49-b5c4-455c-95be-772d23f2ba70?setAttribution=mls&wl=true&initialViewType=pano&utm_source=dashboard
Water Source
- Public
Year Built
- 2024
Listing Data ©2025 Greater Fort Lauderdale REALTORS®
Listings provided courtesy of The Hernando County Association of Realtors MLS.
Listing Data ©2025 REALTOR® Association of Citrus County
Listing Data ©2025 Royal Palm Coast Realtor® Association
The information provided by this website is for the personal, non-commercial use of consumers and may not be used for any purpose other than to identify prospective properties consumers may be interested in purchasing.Display of MLS data is usually deemed reliable but is NOT guaranteed accurate.
Datafeed Last updated on April 24, 2025 @ 12:00 am
©2006-2025 brokerIDXsites.com - https://brokerIDXsites.com
